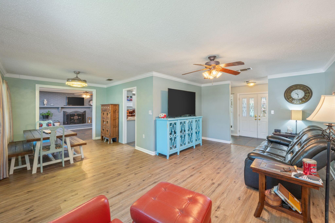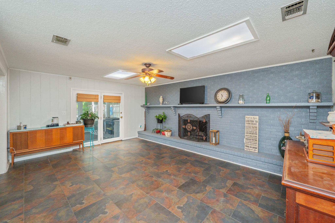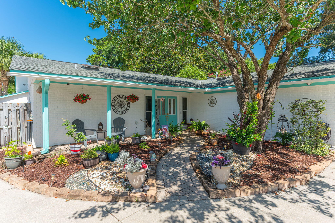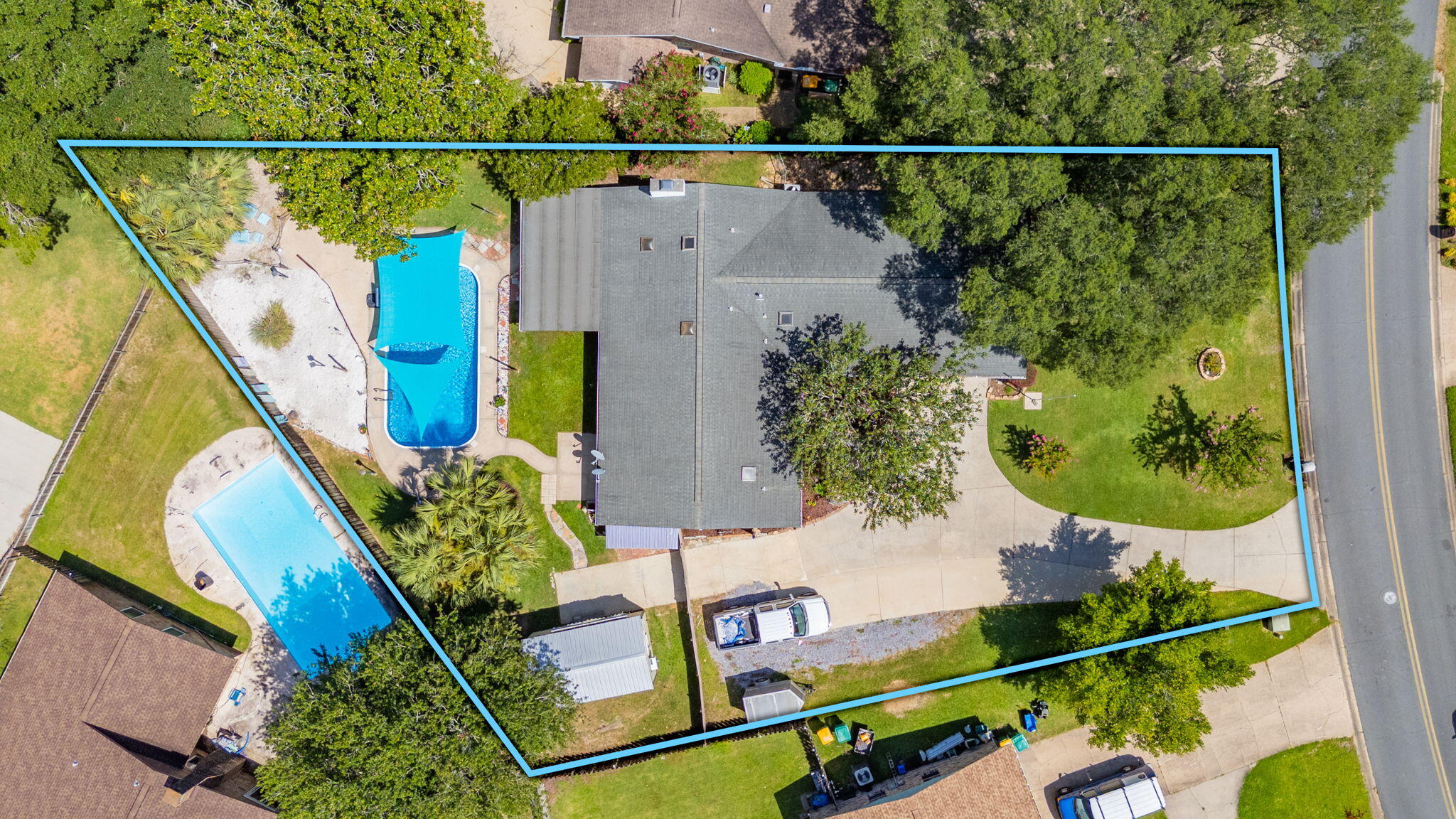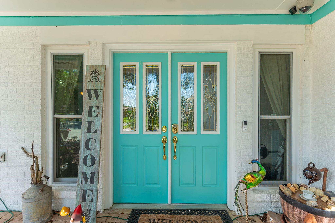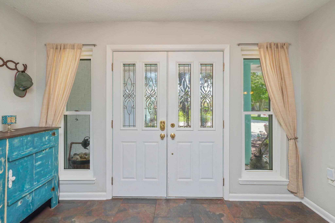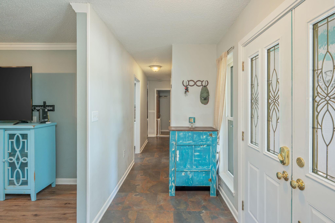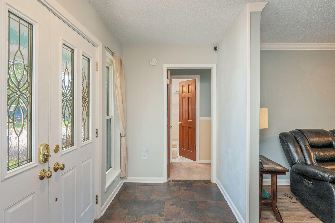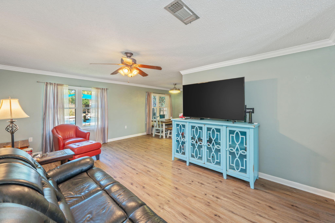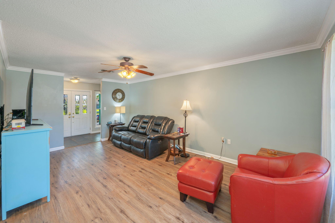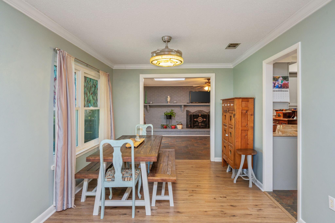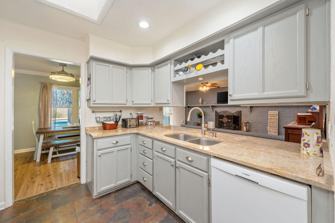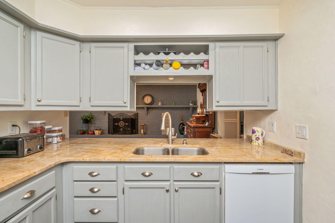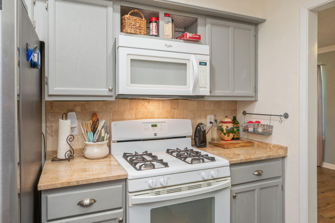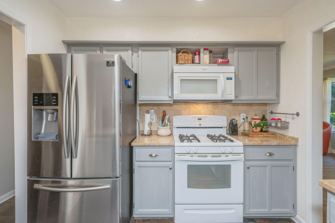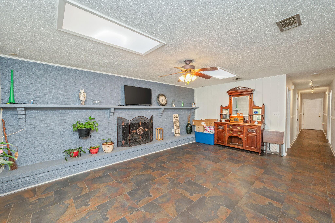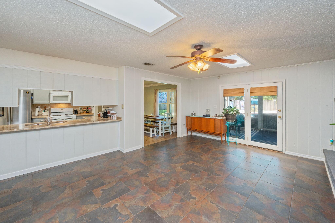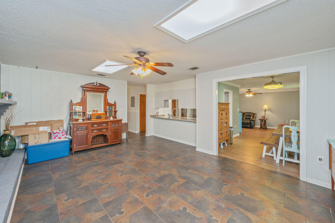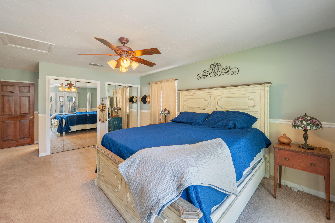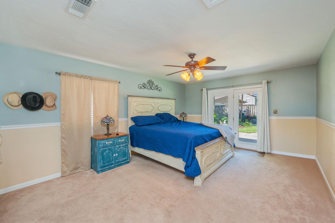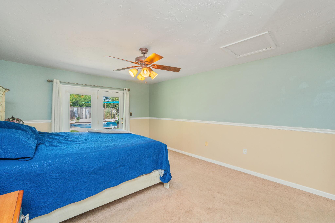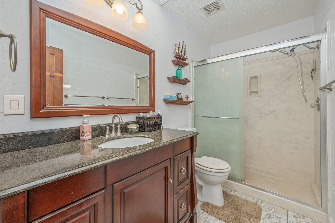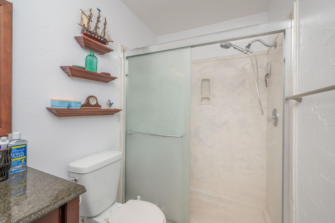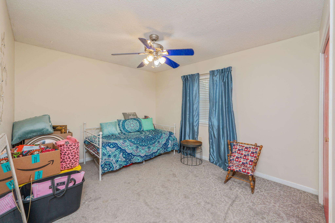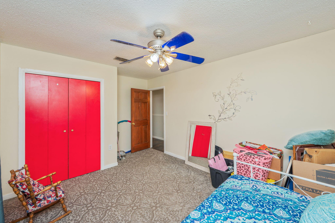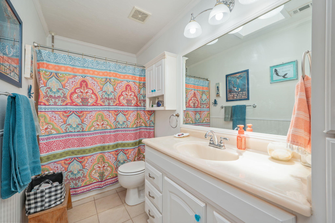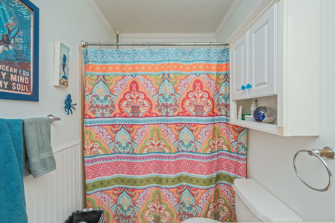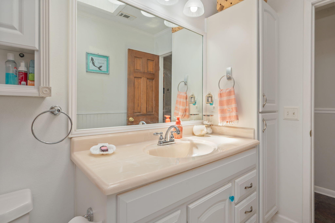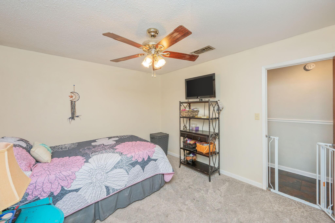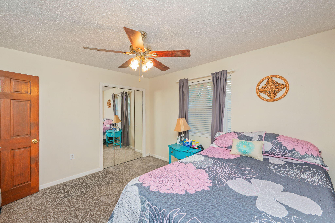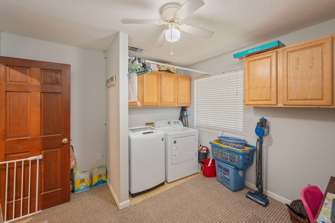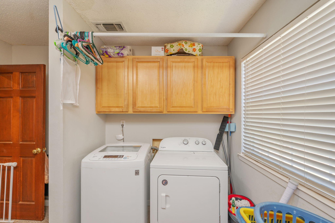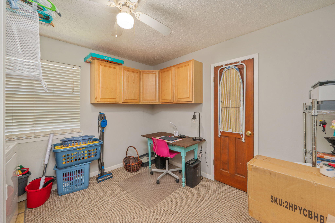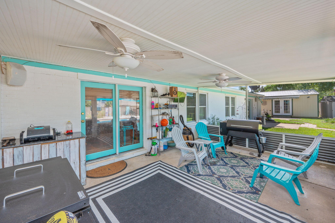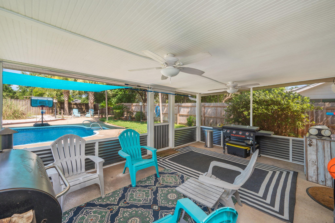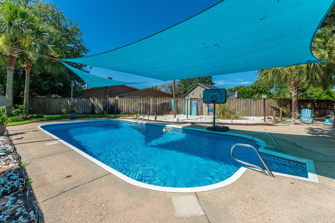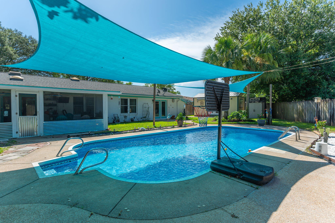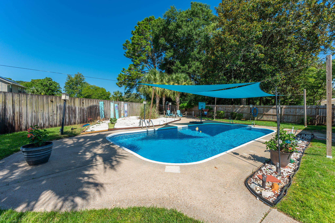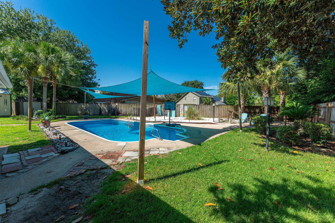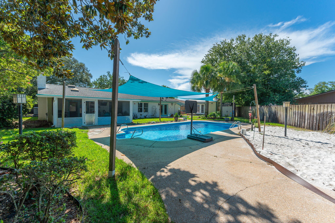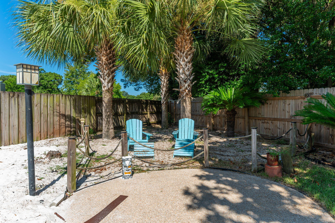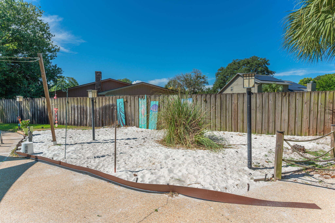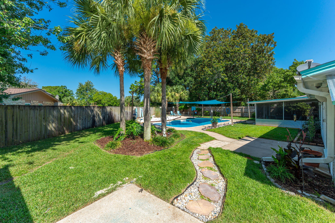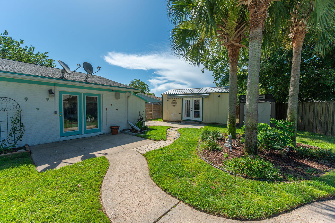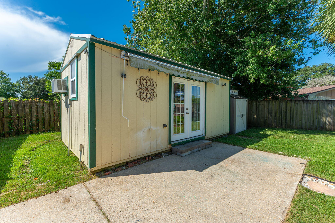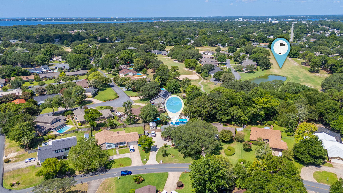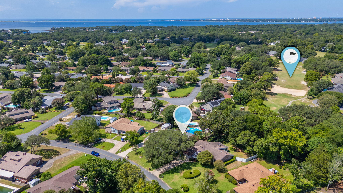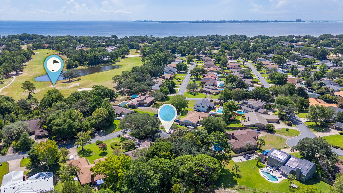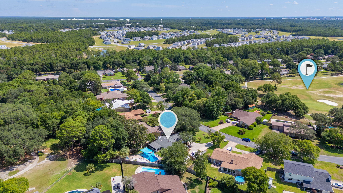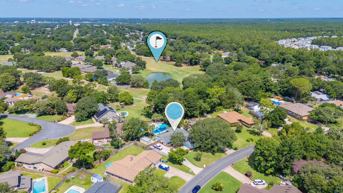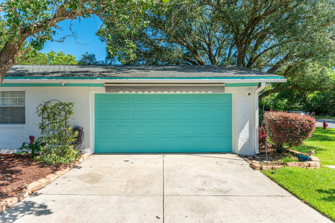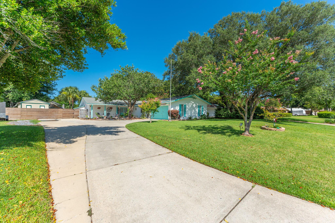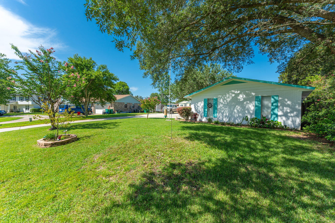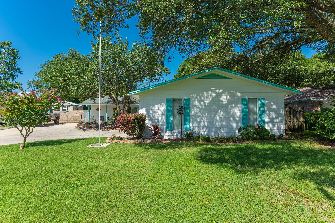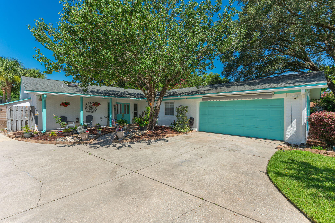Shalimar, FL 32579
Property Inquiry
Contact Melinda Vazquez about this property!
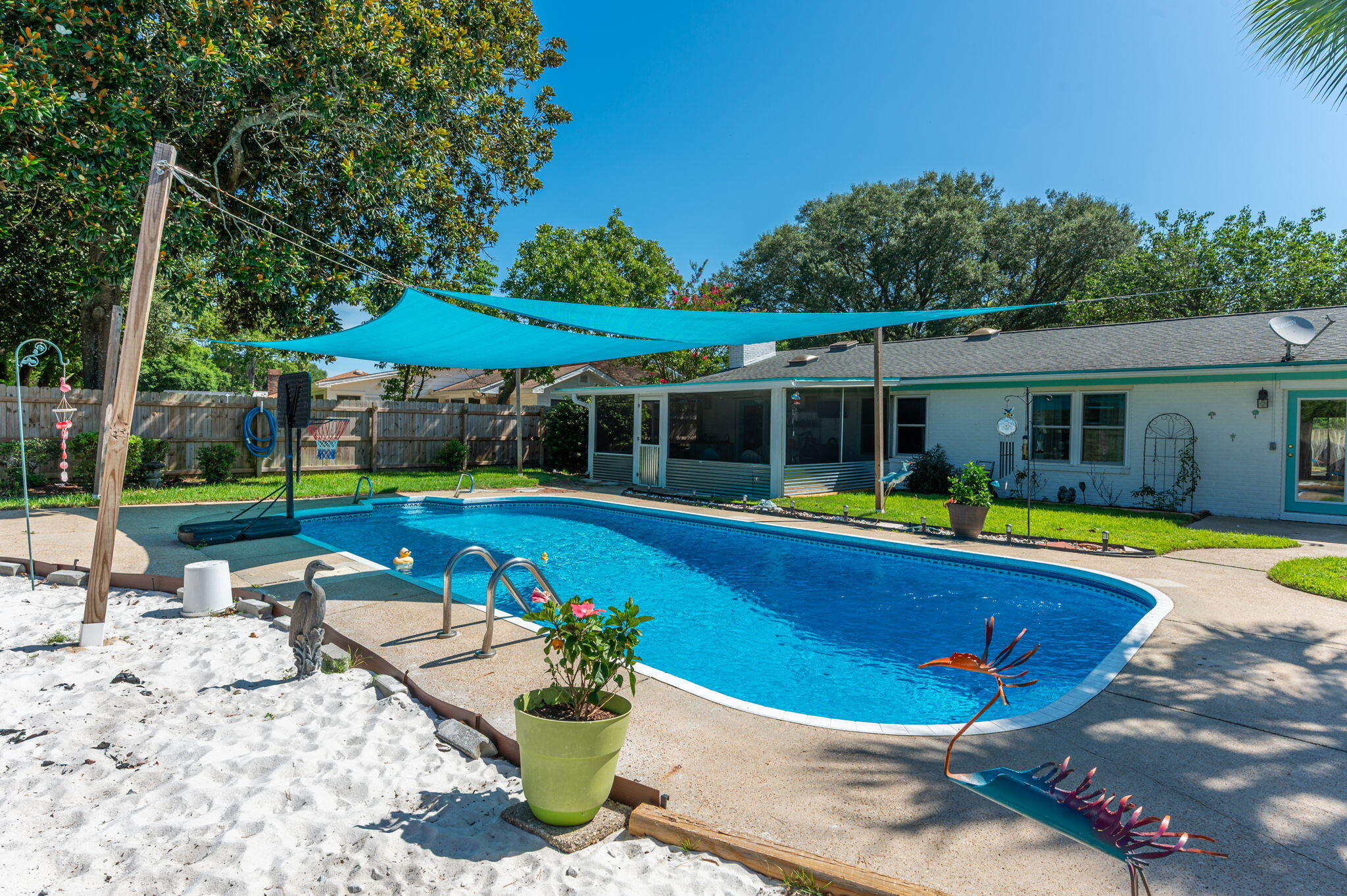
Property Details
Welcome to Lake Lorraine Estates--just 5 minutes from Eglin Air Force Base, 15 minutes to Hurlburt Field and the stunning white-sand beaches of the Emerald Coast! This beautiful home offers the perfect blend of comfort and convenience.The family rooms cozy gas fireplace is convenient to the updated kitchen with granite countertops. Tile and LVP flooring throughout the main living areas. The screened patio leads to a sparkling in-ground pool surrounded by lush tropical landscaping-- is like having your own private beach oasis.You will also find a spacious primary suite with a fully renovated bathroom and French doors that open directly to your private backyard retreat. VA Assumable Mortgage @3.75% The split floor plan features two additional bedrooms and an updated full bath on the opposite side of the home, along with the laundry room that includes a versatile flex space, home office or craft room.
Outdoors, the side yard boasts a 20' x 11' workshop with electricity and AC. Expanded driveway is perfect for your RV (+hookup) or boat. The privacy-fenced backyard is ideal for entertaining, relaxing by the pool, or weekend cookouts. No HOA. A rare find in a prime location!
Roof: 2011 HVAC: 2019 WH: 2019/Gas
| COUNTY | Okaloosa |
| SUBDIVISION | LAKE LORRAINE ESTATES 3 |
| PARCEL ID | 04-2S-23-1435-0001-0730 |
| TYPE | Detached Single Family |
| STYLE | Ranch |
| ACREAGE | 0 |
| LOT ACCESS | County Road |
| LOT SIZE | 84 x 120 x 190 x 134 |
| HOA INCLUDE | N/A |
| HOA FEE | N/A |
| UTILITIES | Gas - Natural,Private Well,Public Sewer,Public Water |
| PROJECT FACILITIES | N/A |
| ZONING | Resid Single Family |
| PARKING FEATURES | Garage Attached,Oversized,RV |
| APPLIANCES | Auto Garage Door Opn,Dishwasher,Disposal,Microwave,Refrigerator W/IceMk,Smoke Detector,Stove/Oven Gas |
| ENERGY | AC - Central Elect,Heat Cntrl Gas,Water Heater - Gas |
| INTERIOR | Fireplace,Floor Tile,Floor WW Carpet New,Split Bedroom,Washer/Dryer Hookup,Woodwork Painted |
| EXTERIOR | Columns,Fenced Privacy,Fireplace,Lawn Pump,Pool - In-Ground,Pool - Vinyl Liner,Porch Screened,Renovated,Separate Living Area,Sprinkler System,Yard Building |
| ROOM DIMENSIONS | Family Room : 14.1 x 19.3 Dining Room : 10.9 x 9.11 Living Room : 11.11 x 19.3 Master Bedroom : 12.8 x 22.6 Screened Porch : 19.4 x 13.6 |
Schools
Location & Map
From Eglin Parkway, take 12th Avenue to Eglin Drive. Turn left onto Country Club Road and right onto Lake Lorraine Circle house will be on your right

