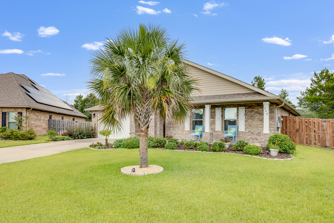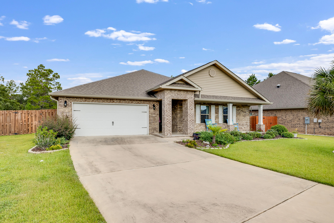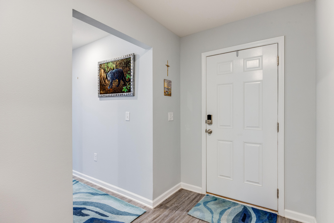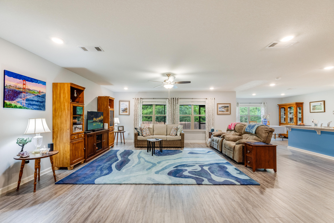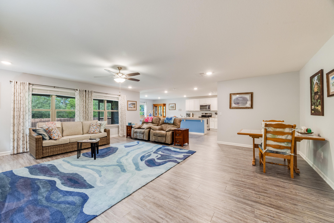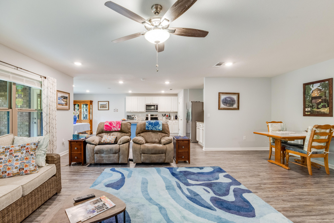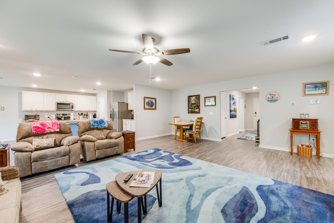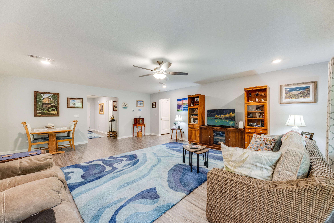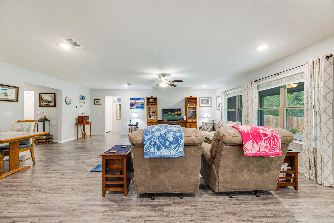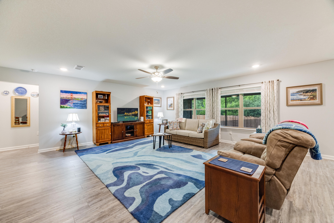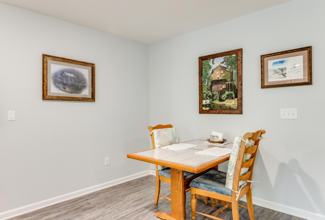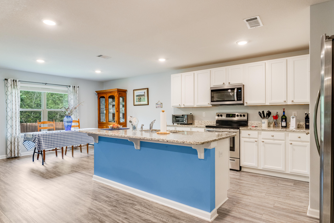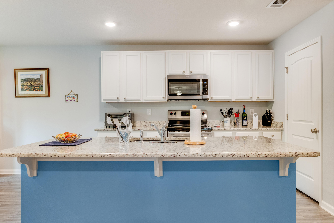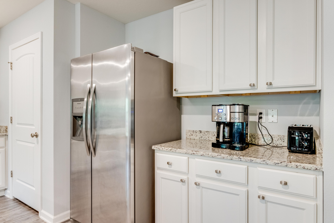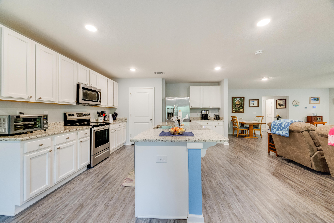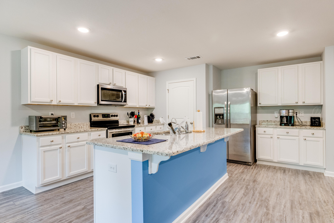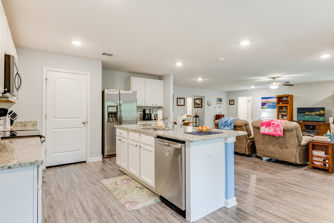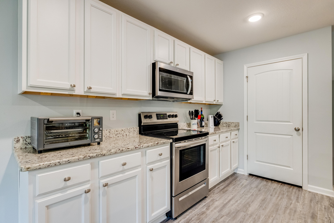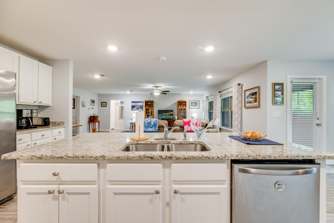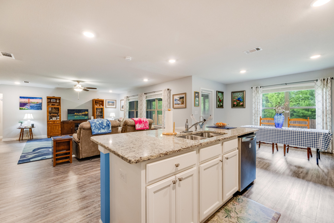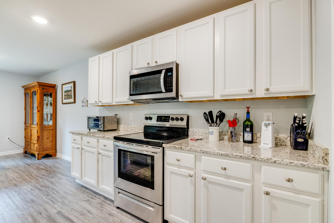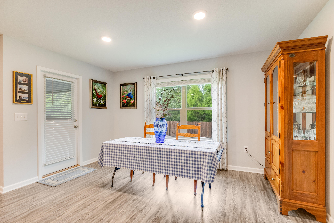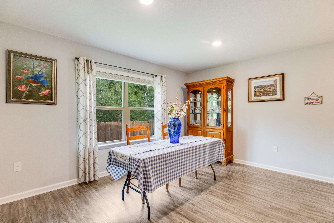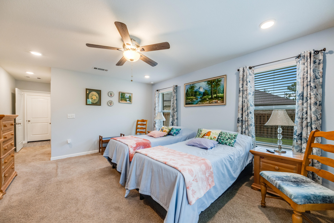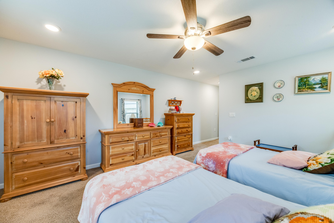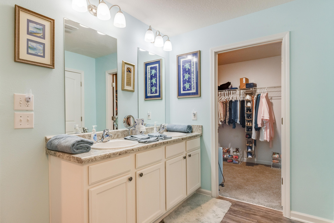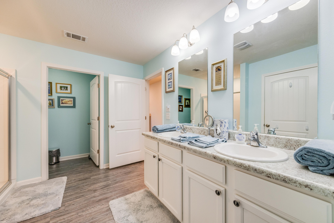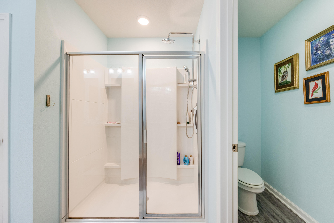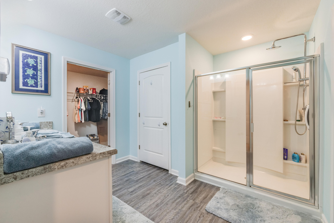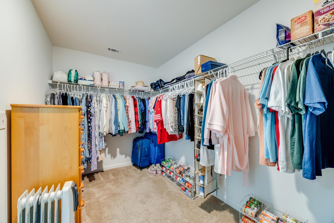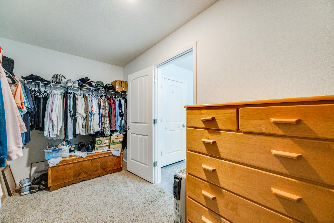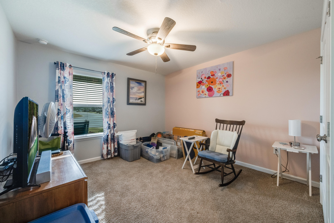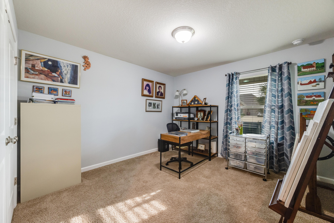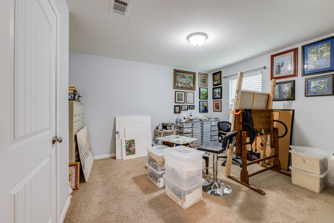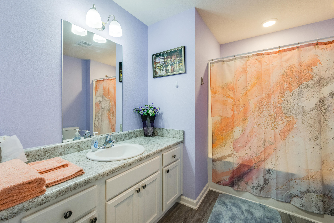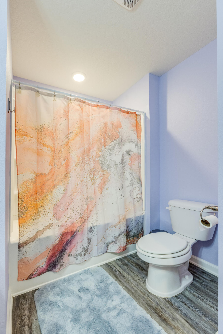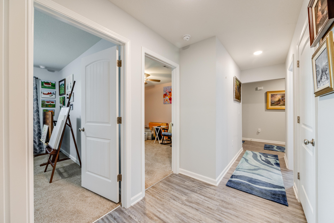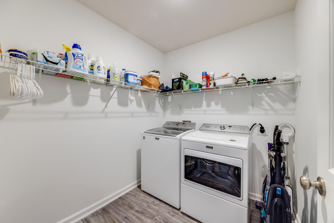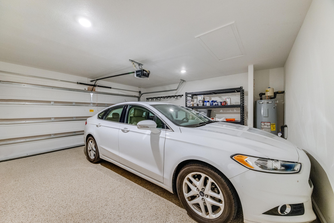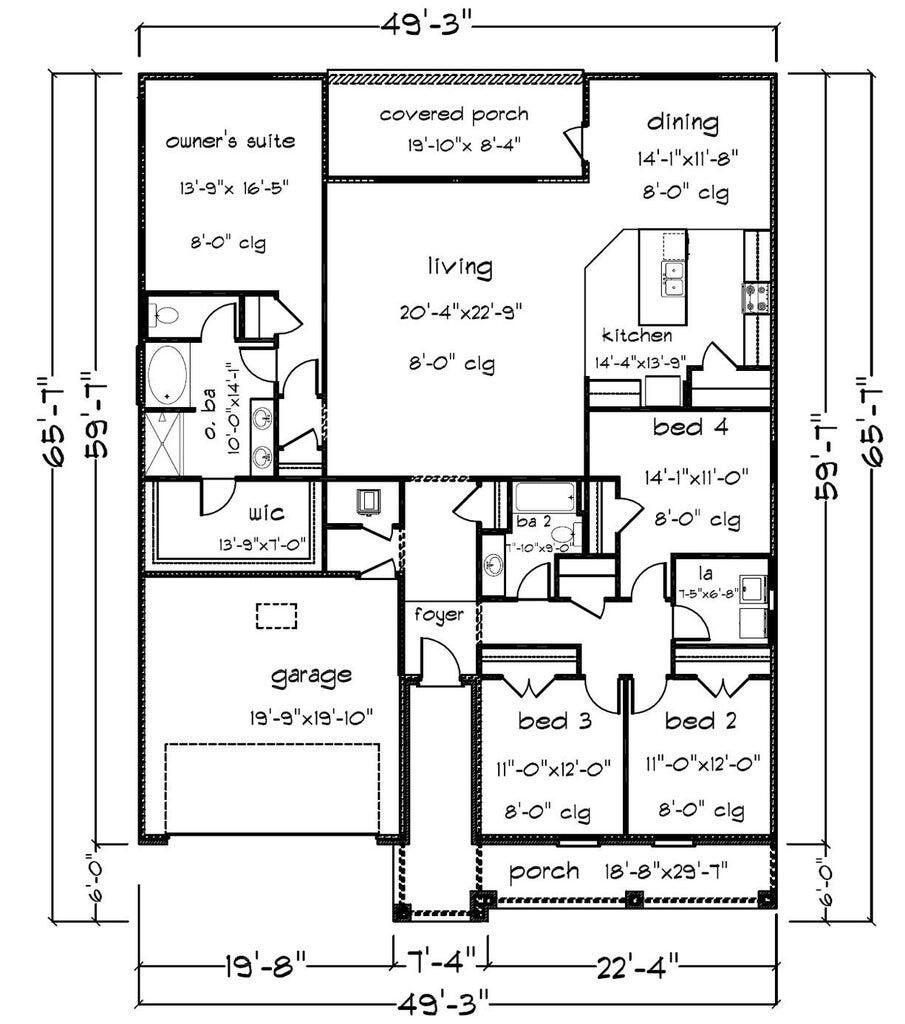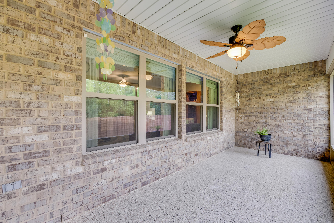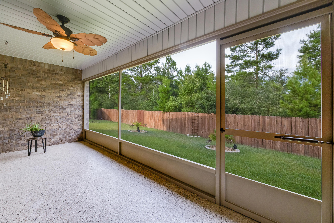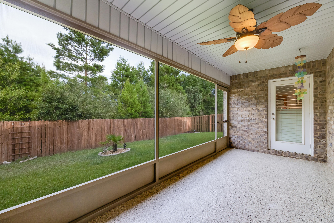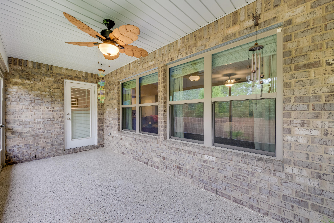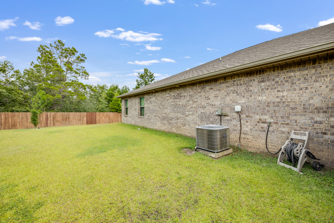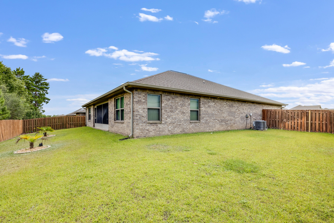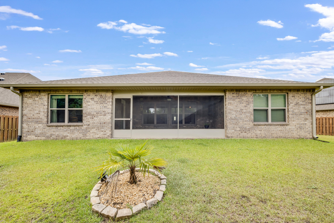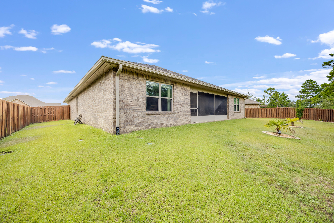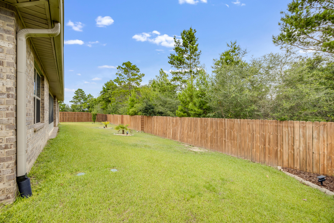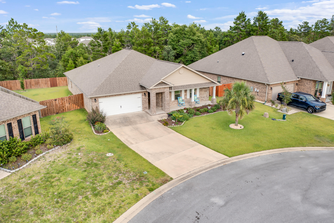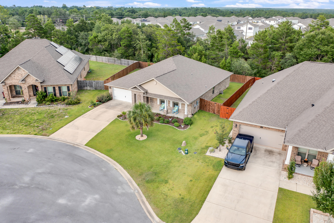Crestview, FL 32539
Property Inquiry
Contact Geraldine House about this property!
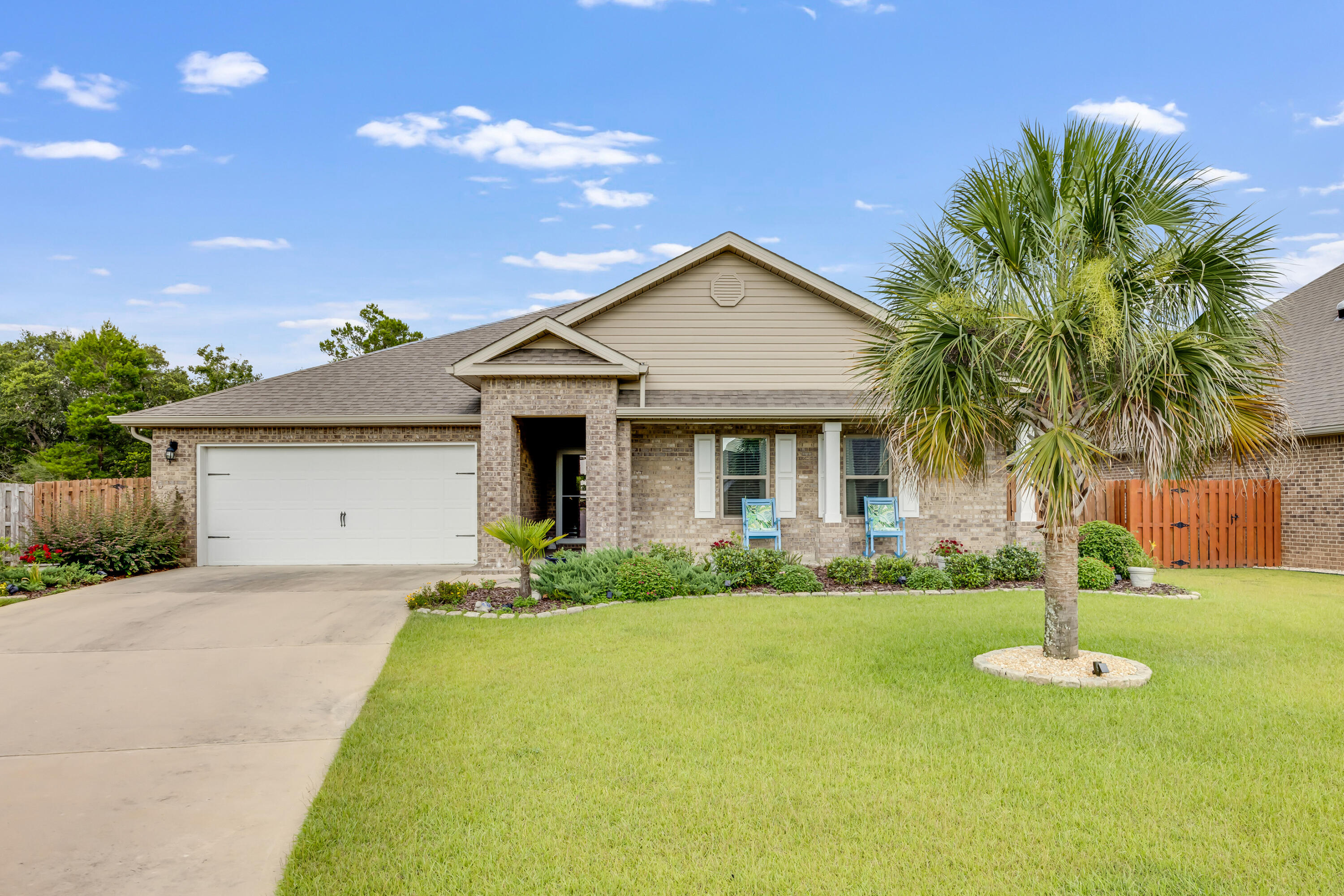
Property Details
Numerous seller upgrades! Beautiful 4BR/2BA, 2,347 sqft home in a sought-after neighborhood just north of I-10 with a community pool. The spacious kitchen features a large island, stainless steel appliances, and a refrigerator with icemaker. LVP flooring runs through the main living areas, and the home offers 8 closets, kitchen pantry and attic storage over the garage for ample storage. Enjoy the screened-in porch with fan, lush landscaping with stone-edged flower beds, a front palm tree, and wooded views in the back. Includes large-capacity washer & dryer, irrigation system, underground drainage, and a garage with sleek Ninja floor coating. Quick walk to local schools.
| COUNTY | Okaloosa |
| SUBDIVISION | Redstone Commons |
| PARCEL ID | 27-3N-23-1003-0000-1360 |
| TYPE | Detached Single Family |
| STYLE | Contemporary |
| ACREAGE | 0 |
| LOT ACCESS | City Road,Paved Road |
| LOT SIZE | 70 x 135 |
| HOA INCLUDE | N/A |
| HOA FEE | 217.00 (Quarterly) |
| UTILITIES | Electric,Public Sewer,Public Water,TV Cable,Underground |
| PROJECT FACILITIES | Playground,Pool |
| ZONING | City,Resid Single Family |
| PARKING FEATURES | Garage Attached |
| APPLIANCES | Dishwasher,Microwave,Oven Self Cleaning,Smooth Stovetop Rnge,Stove/Oven Electric |
| ENERGY | AC - Central Elect,Ceiling Fans,Double Pane Windows,Heat Pump Air To Air,Water Heater - Elect |
| INTERIOR | Floor Vinyl,Floor WW Carpet,Kitchen Island,Pantry,Split Bedroom,Washer/Dryer Hookup,Woodwork Painted |
| EXTERIOR | Fenced Back Yard,Fenced Lot-Part,Porch Screened,Sprinkler System |
| ROOM DIMENSIONS | Family Room : 19 x 17.4 Kitchen : 13.9 x 11.4 Dining Area : 13.9 x 10.8 Master Bathroom : 16.9 x 13 Bedroom : 11.8 x 11.1 Bedroom : 11.8 x 11.1 Bedroom : 11.4 x 10.8 Covered Porch : 17 x 8 Garage : 20 x 20 |
Schools
Location & Map
From I-10 go north on Hwy 85 to Redstone Ave. Go east on Redstone about 1.5 miles. Turn right into Redstone Commons. Take the first left onto Chickadee St. Turn left onto Merlin Ct.

