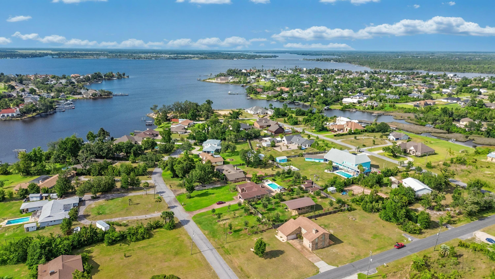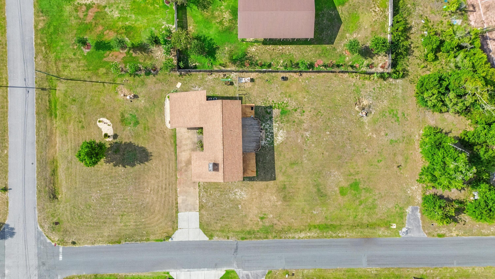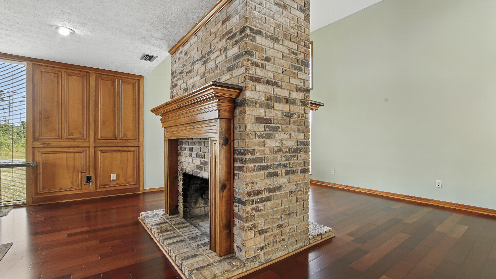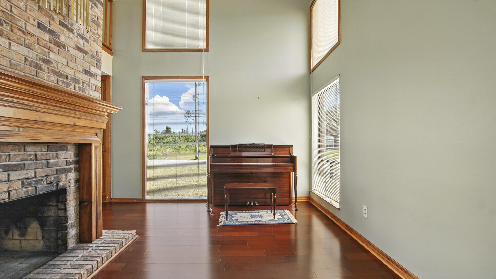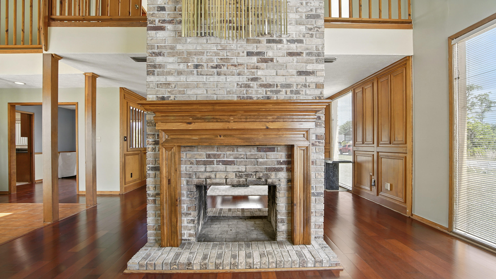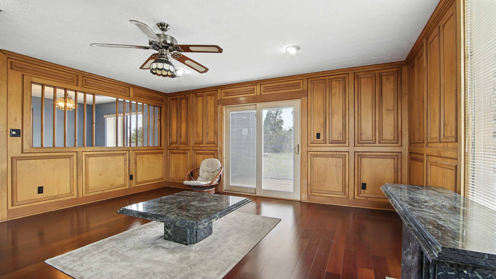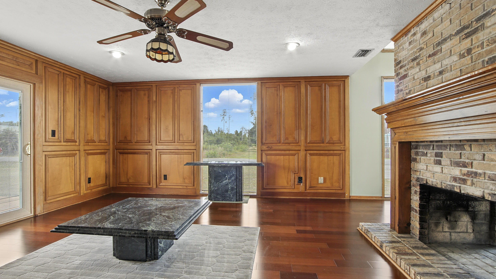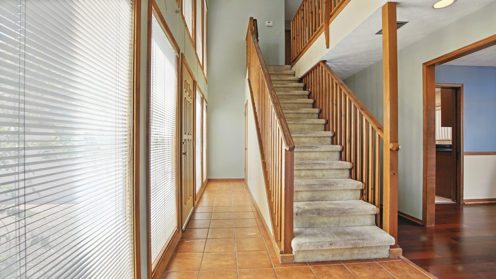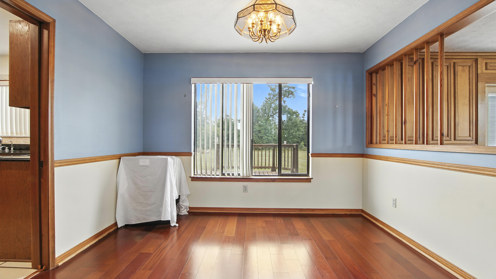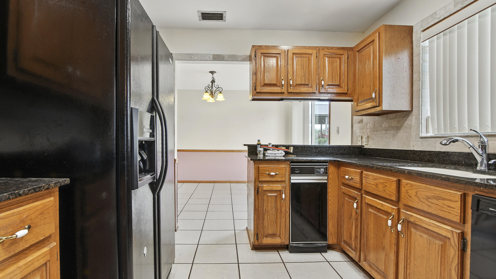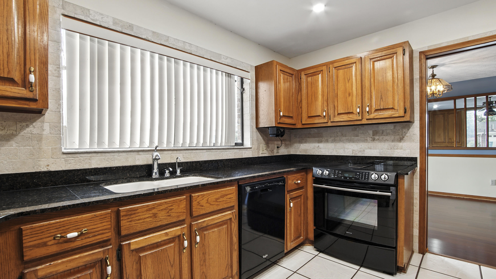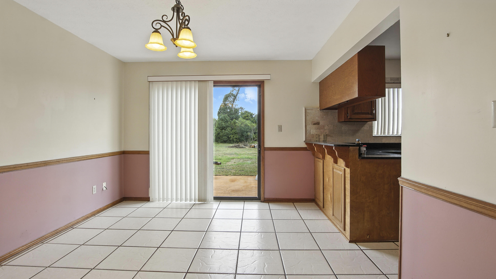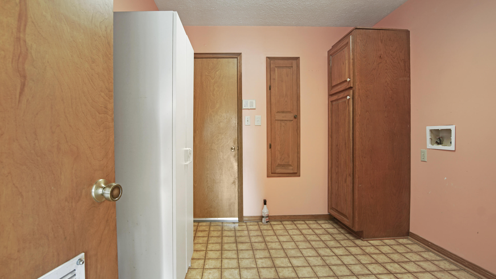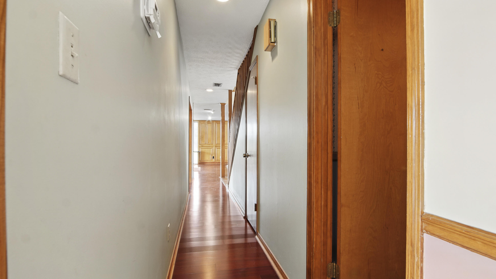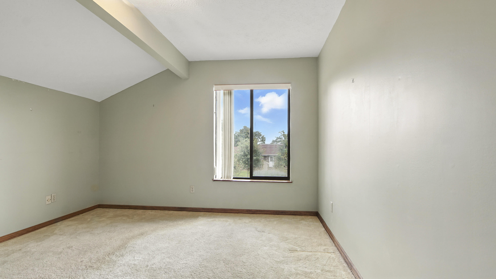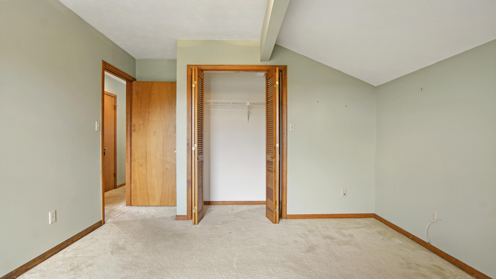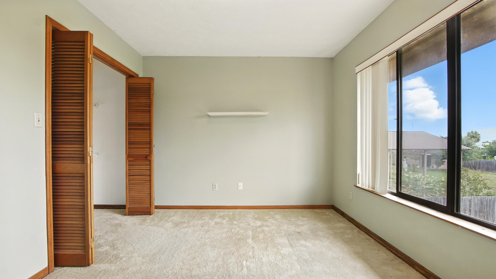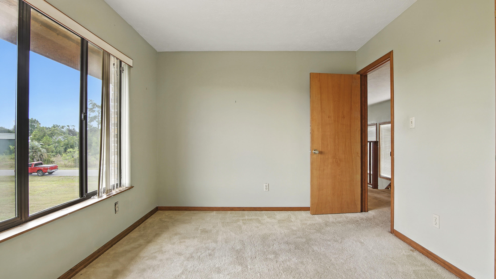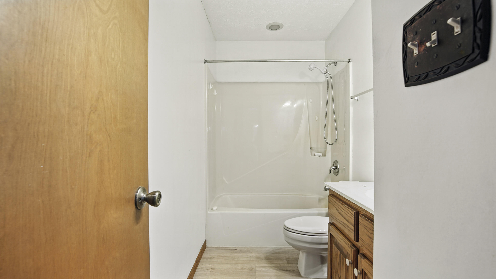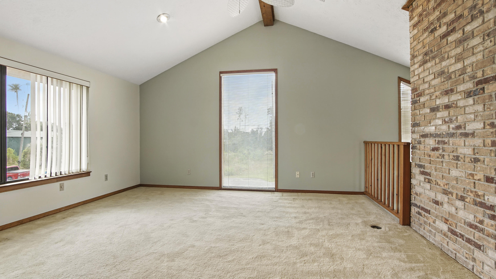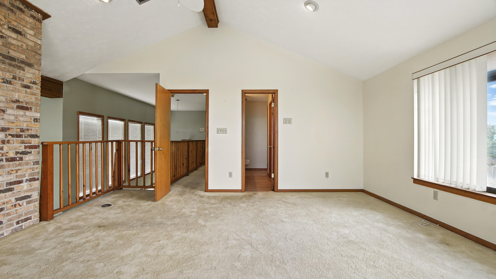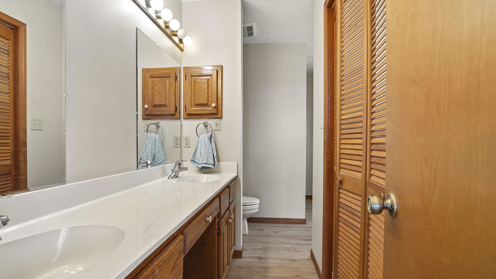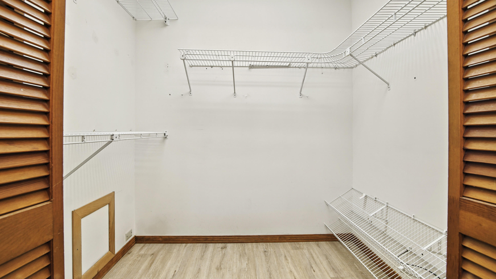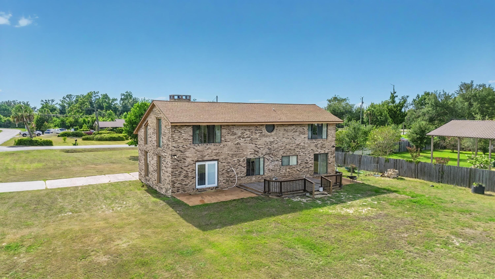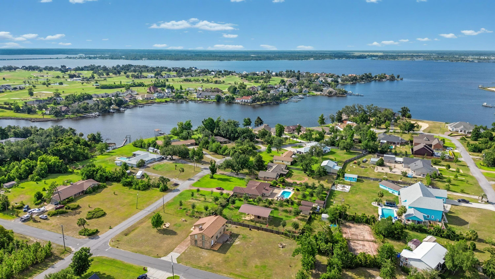Lynn Haven, FL 32444
Property Inquiry
Contact Zachary Murzyn about this property!
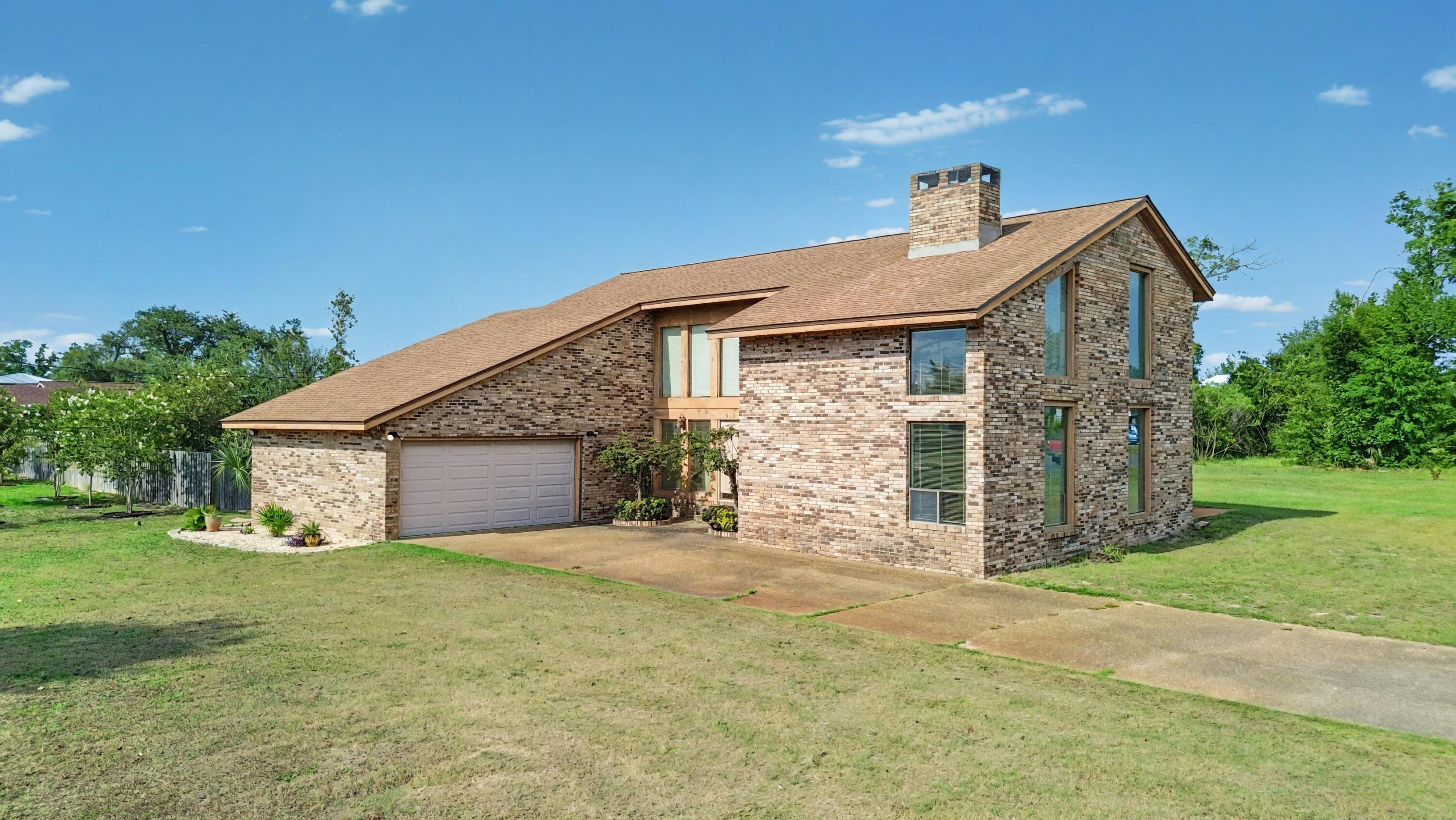
Property Details
Spacious Home on over half an acre in the heart of Lynn Haven! Welcome to 833 W Pierson Drive, a custom-designed and built 3-bedroom, 2.5-bathroom, 2,742 sqft brick home on just over half an acre in the heart of Lynn Haven. This home offers the perfect blend of space, charm, and potential, nestled on a quiet street close to schools, the Porter Park boat ramp, rec center, local parks, and all the shopping and dining Lynn Haven has to offer. Built with care and craftsmanship, this two-story home features a functional brick fireplace with custom-built mantels on both sides, oak paneling in the game room, and beautiful Brazilian cherry floors in three rooms and the hall. The kitchen has been updated and includes a JennAir downdraft cooktop and a new Whirlpool dishwasher ready to be installed. The master suite boasts a steam room, whirlpool tub, and tile shower, while the garage includes custom shelving, storage cabinetry, and pegboard for tools. Additional highlights include a new roof (2019), several replaced windows, a large deck for entertaining, and a huge yard with plenty of room to personalize. While move-in ready, much of the home remains original, providing a fantastic opportunity to update and build equity over time. Whether you're a growing family looking for room to spread out or a buyer looking to modernize and make it your own, 833 W Pierson Drive is full of potential. Schedule your showing today and experience this Lynn Haven gem for yourself!
| COUNTY | Bay |
| SUBDIVISION | COLLEGE POINT 1ST ADDN |
| PARCEL ID | 11339-000-000 |
| TYPE | Detached Single Family |
| STYLE | Craftsman Style |
| ACREAGE | 1 |
| LOT ACCESS | N/A |
| LOT SIZE | 101x244 |
| HOA INCLUDE | N/A |
| HOA FEE | N/A |
| UTILITIES | Electric,Private Well,Septic Tank |
| PROJECT FACILITIES | N/A |
| ZONING | Resid Single Family |
| PARKING FEATURES | Garage,Garage Attached |
| APPLIANCES | N/A |
| ENERGY | AC - Central Elect,Ceiling Fans,Water Heater - Elect |
| INTERIOR | N/A |
| EXTERIOR | N/A |
| ROOM DIMENSIONS | Master Bedroom : 18 x 17 Bedroom : 13 x 10 Bedroom : 15 x 12 Garage : 21 x 21 Living Room : 30 x 18 |
Schools
Location & Map
Driving S on 77 turn left on 389, take a left on E 12th Street and then turn left on Britton Rd. Follow road and house will be on the left.

