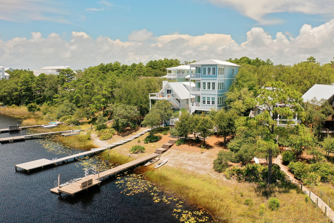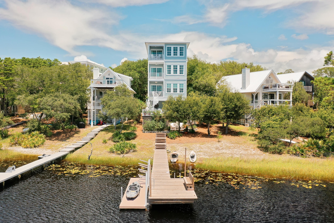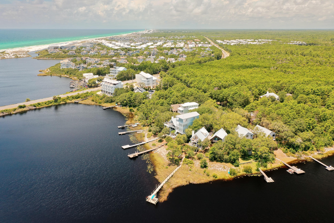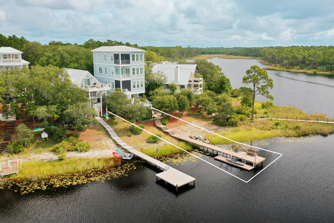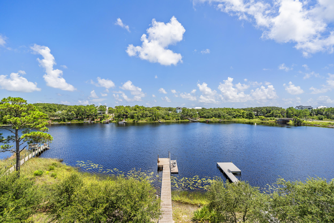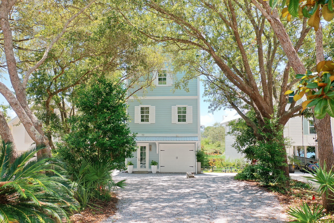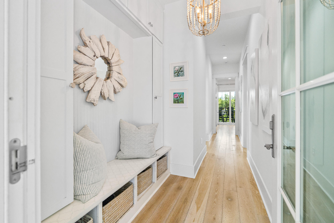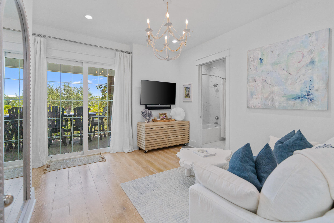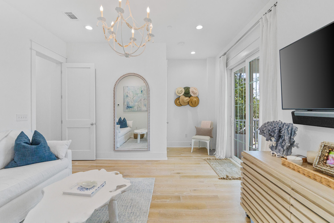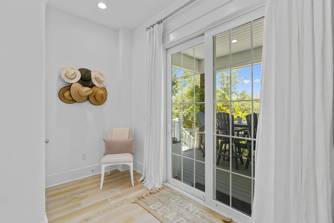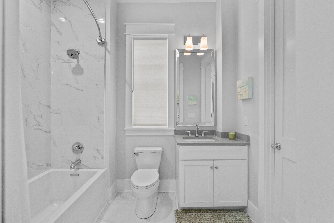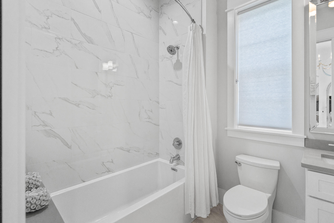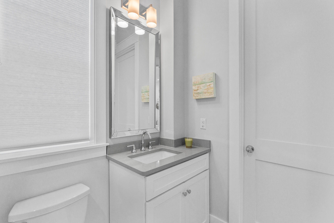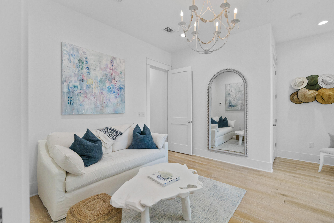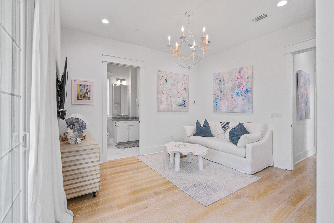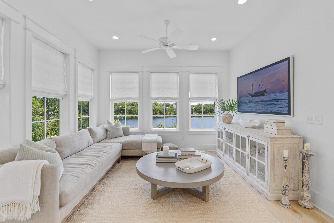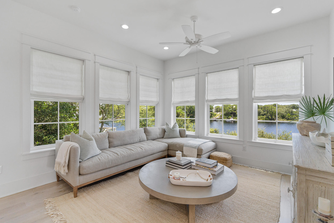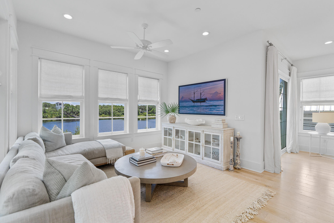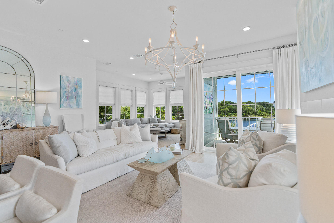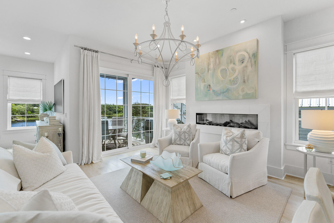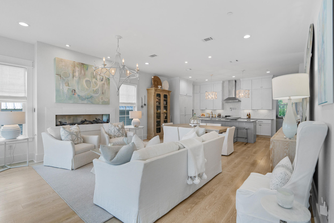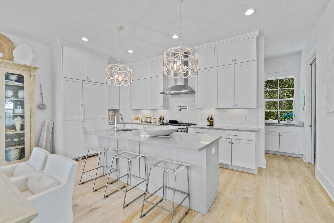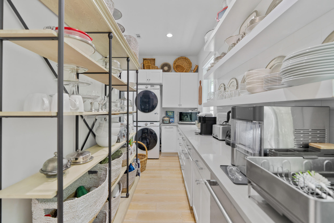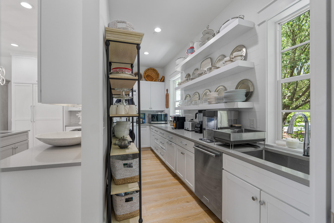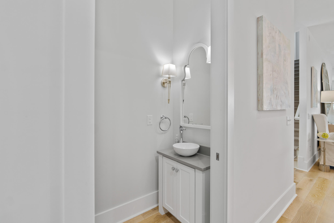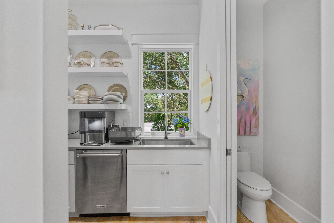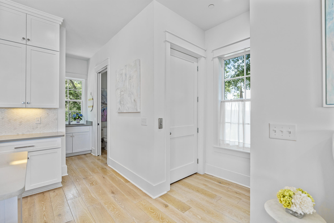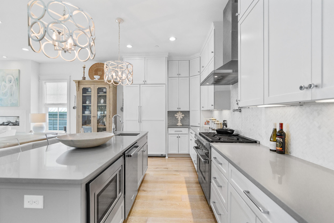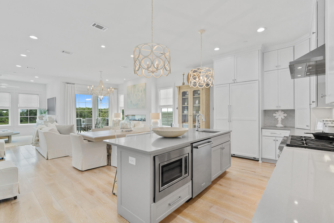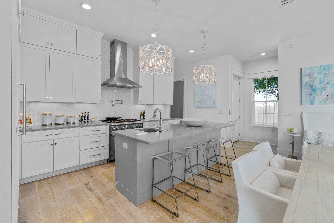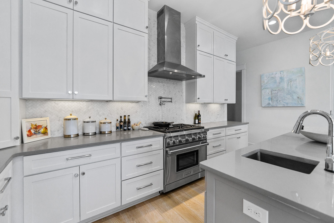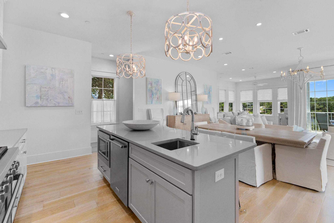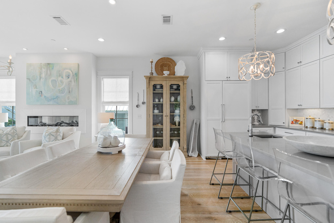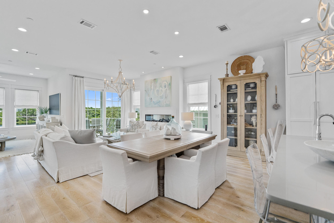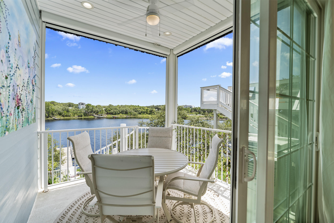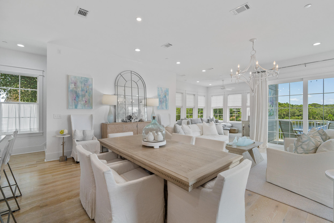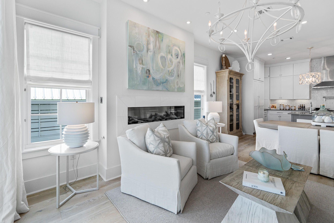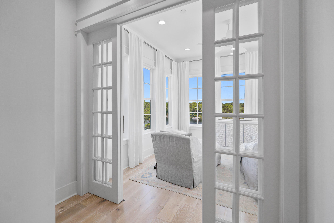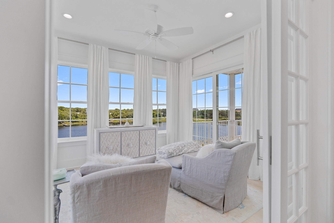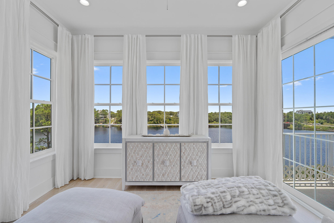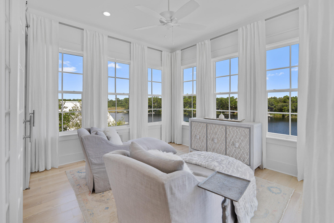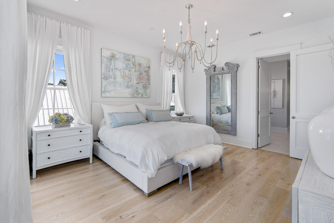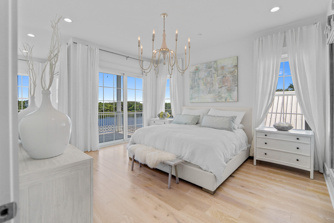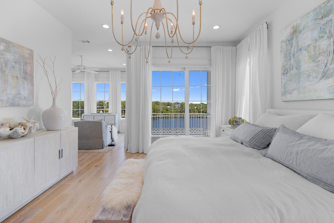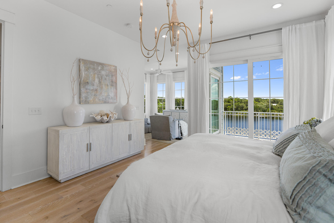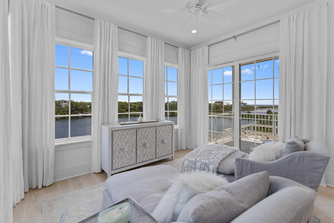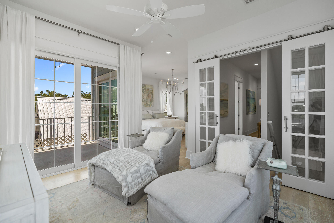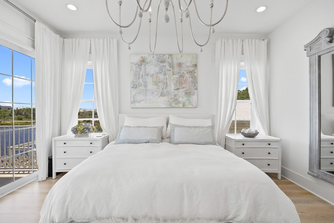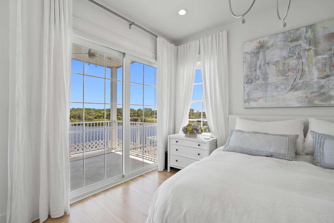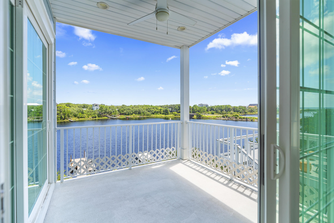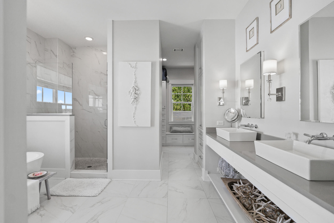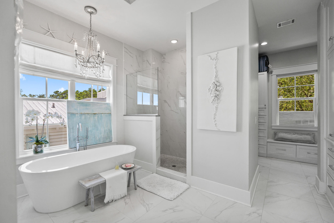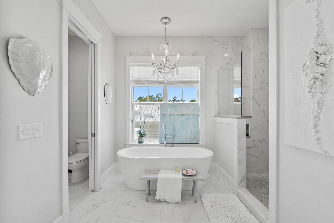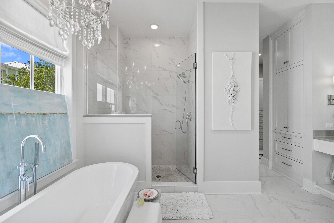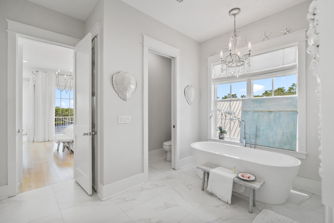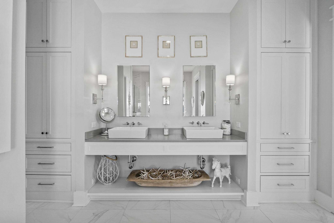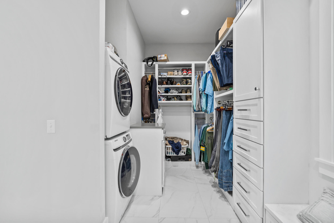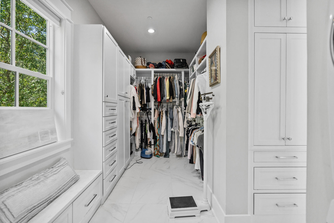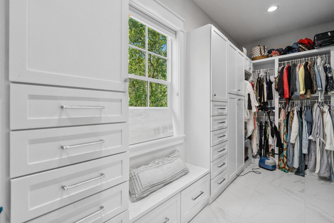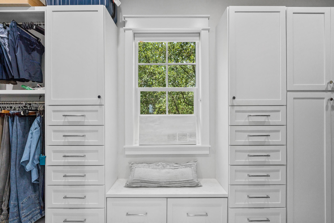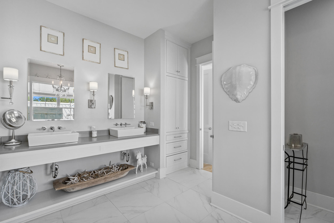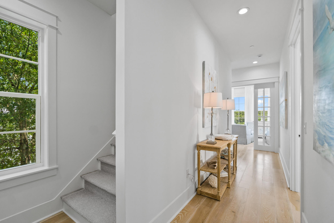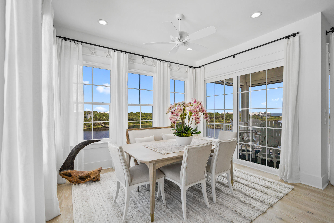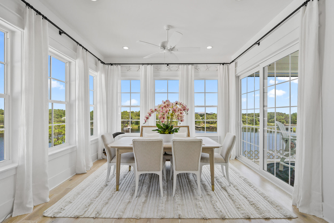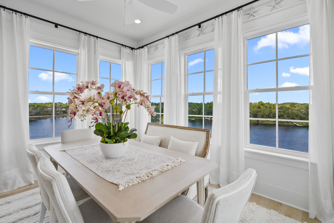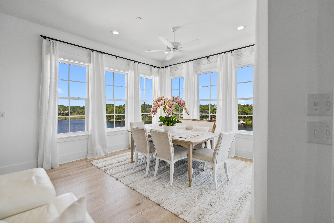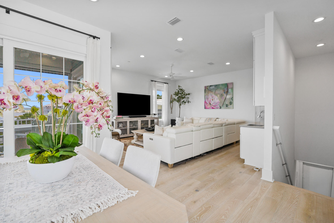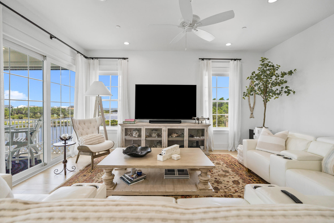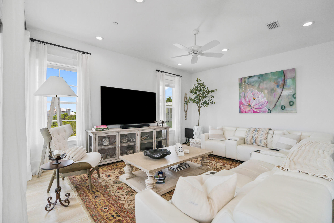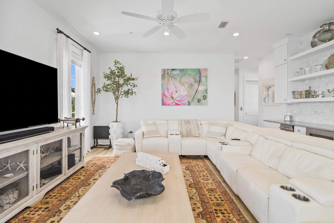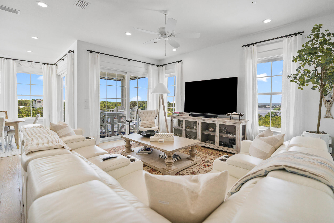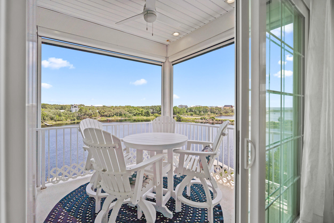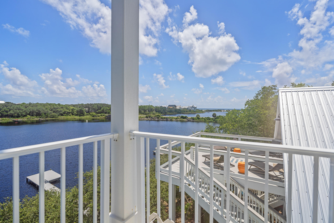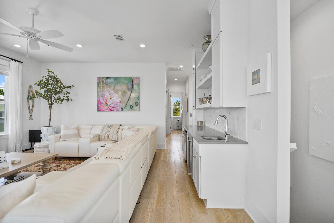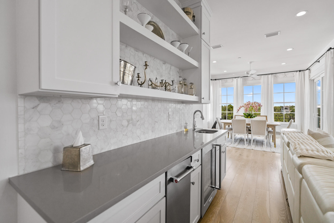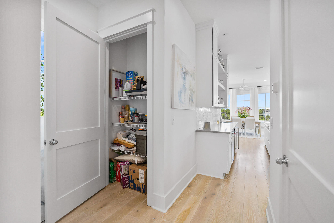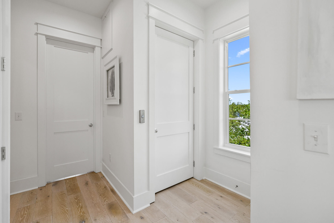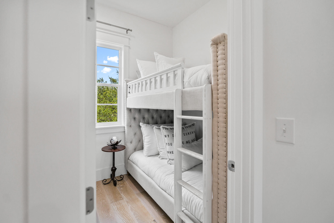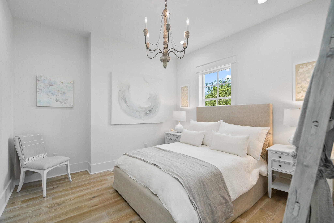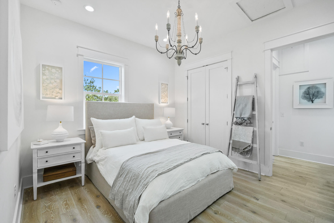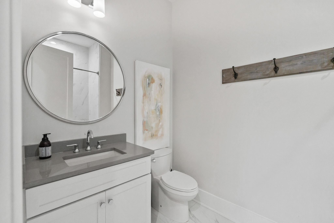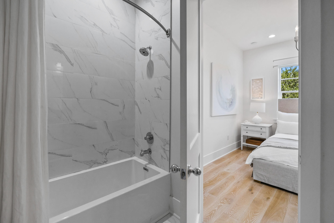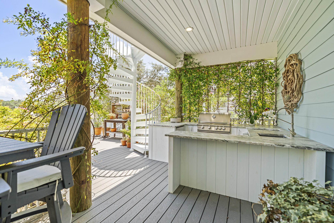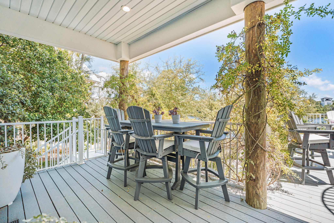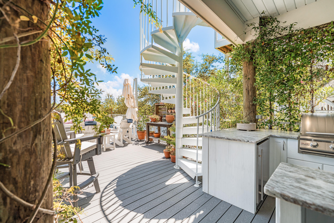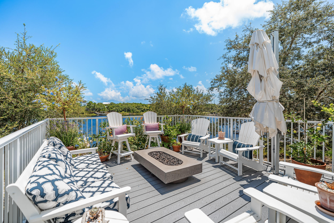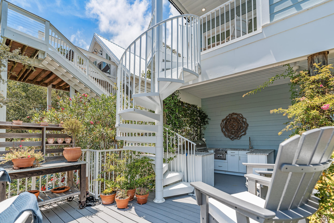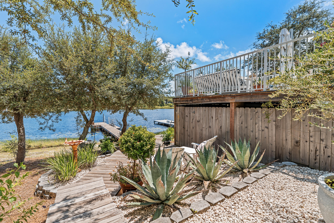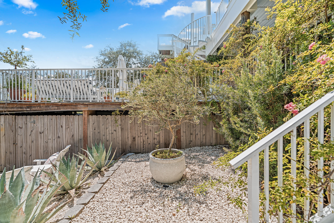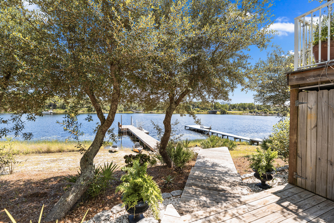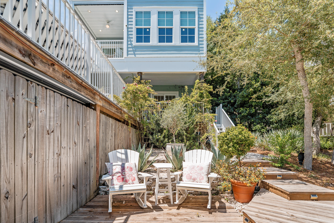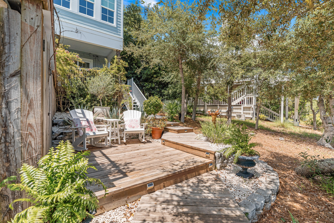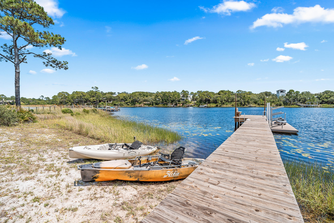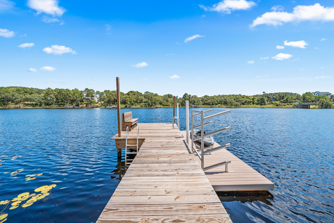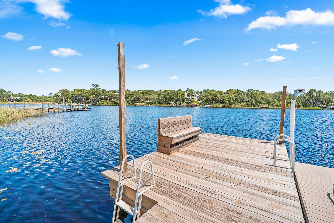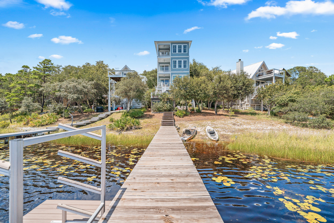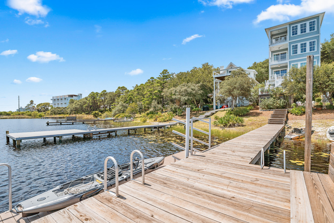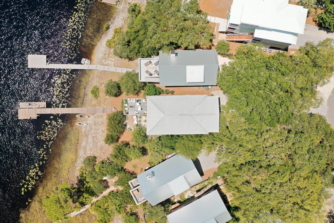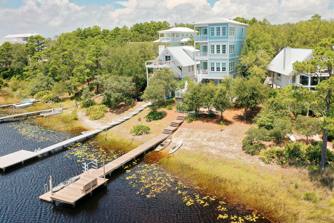Inlet Beach, FL 32461
Property Inquiry
Contact Robert Watson about this property!
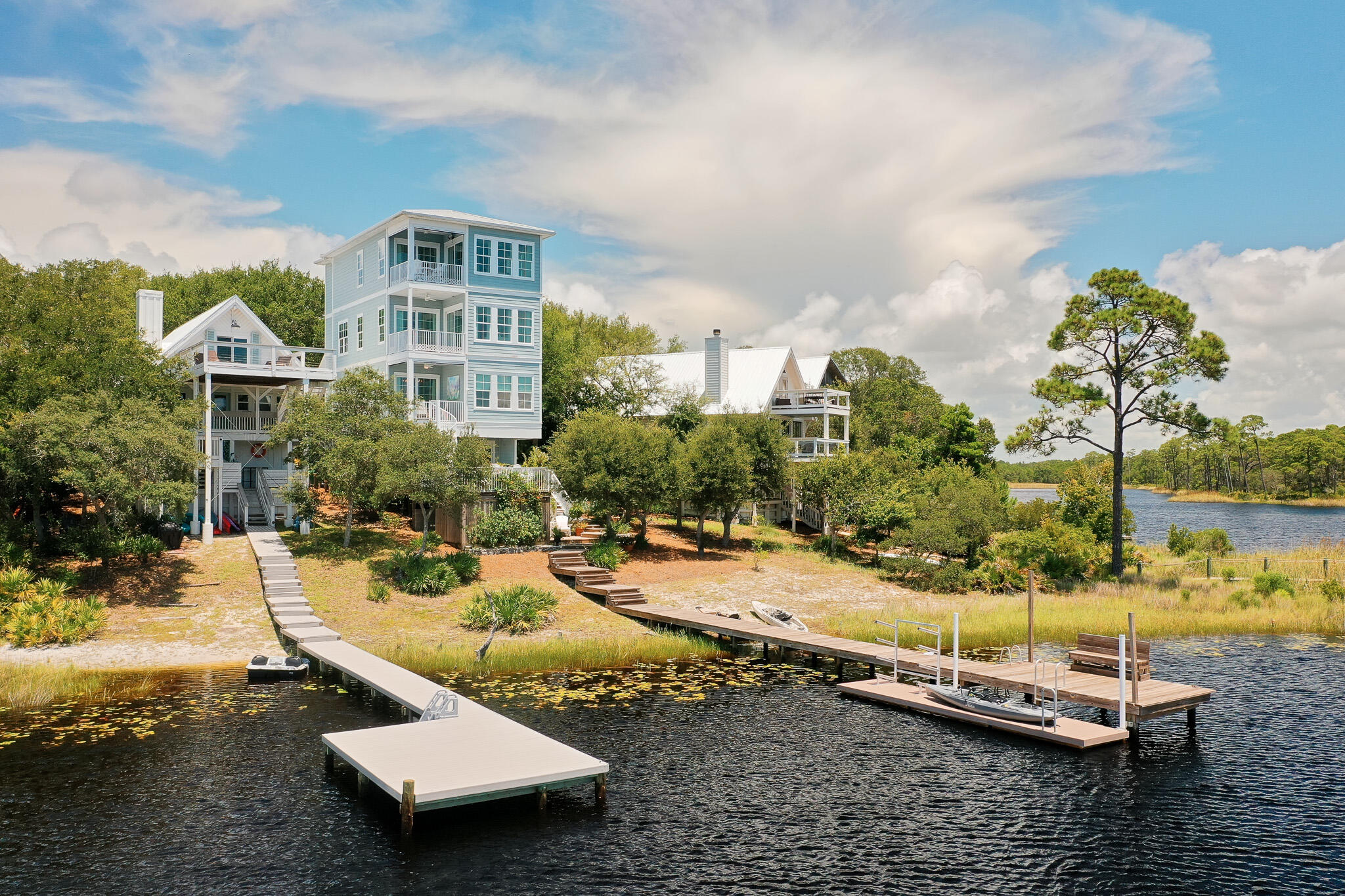
Property Details
Overlooking the breathtaking panoramic views of Camp Creek Lake and the Gulf, this exceptional water-front retreat provides an unprecedented opportunity to enjoy the perfect blend of lake and beach lifestyle rarely found along the Emerald Coast. This fully furnished, never-rented home features three bedrooms, a bunk room, and three and a half bathrooms--thoughtfully designed for effortless coastal living with elevator access to all four floors. Offering seamless access via your private boat dock to Camp Creek Lake that spills directly into the Gulf, you and your guests can enjoy making memories and watching sunsets on the water all year long. This remarkable home, custom-built in 2019, affords jaw-dropping views from each of its four floors, private balconies, lake-front deck, and boat dock. The first floor guest bedroom with en-suite bath offers direct access to the lake-front deck for morning coffee, afternoon grilling in the summer-kitchen, or evening fire-side cocktails under the stars by the fire.
Moving upstairs, the second floor features a chef's kitchen equipped with a natural gas Wolf range, Sub-Zero fridge/freezer, quartz countertops, and an expansive scullery with a second dishwasher and stackable washer/dryer. Just off the kitchen is a powder room, while the open-concept living and dining areas offer a gas fireplace and a private balcony with motorized screens, perfect for year-round indoor-outdoor enjoyment as well as a spiral staircase that gives access to the deck below. Back indoors, a seating area overlooks the water, creating a serene space to relax and take in the views, no matter the weather.
Located on the third floor, the primary suite offers its own seating area just off the bedroom, perfect for morning quiet time as the day breaks. The primary bedroom also has its own screened balcony as well as a large en-suite bathroom complete with a soaking tub, shower, and oversized walk-in closet with an additional stackable washer/dryer, and custom cabinetry/storage space.
The third en-suite bedroom and dedicated bunk room are located on the fourth floor which offers a large entertainment/living space, dining area, wet-bar, two storage pantries, and more panoramic views of the lake, dunes, and Gulf from high above the coastline. If a fourth bedroom is desired, this level offers an easy floorpan to accommodate your imagination with ease.
With quick access to shops and dining, easy connections to Watersound Beach Club by boat, kayak, bike, or car, and unmatched views of both the lake and Gulf, this fully furnished, meticulously maintained, and never rented home offers the rare chance to own a lakefront retreat at the beach with no HOA. The best of both worlds all in one exceptional property. Inquire today to start living the coastal lifestyle you deserve.
| COUNTY | Walton |
| SUBDIVISION | COUNTRY CABINS PH 2 |
| PARCEL ID | 28-3S-18-16130-000-0050 |
| TYPE | Detached Single Family |
| STYLE | Beach House |
| ACREAGE | 0 |
| LOT ACCESS | Paved Road |
| LOT SIZE | 233x54x20x238x20 |
| HOA INCLUDE | N/A |
| HOA FEE | N/A |
| UTILITIES | Electric,Gas - Natural,Public Sewer,Public Water,TV Cable |
| PROJECT FACILITIES | Short Term Rental - Allowed,Waterfront |
| ZONING | Resid Single Family |
| PARKING FEATURES | Garage,Garage Attached,RV |
| APPLIANCES | Auto Garage Door Opn,Cooktop,Dishwasher,Disposal,Dryer,Fire Alarm/Sprinkler,Freezer,Ice Machine,Microwave,Range Hood,Refrigerator,Refrigerator W/IceMk,Smoke Detector,Stove/Oven Gas,Washer,Wine Refrigerator |
| ENERGY | AC - Central Elect,Ceiling Fans,Storm Doors,Storm Windows |
| INTERIOR | Breakfast Bar,Elevator,Fireplace,Fireplace Gas,Floor Hardwood,Floor Tile,Furnished - All,Kitchen Island,Pantry,Shelving,Washer/Dryer Hookup,Wet Bar,Window Treatment All |
| EXTERIOR | Balcony,BBQ Pit/Grill,Deck Covered,Deck Open,Dock,Patio Covered,Porch,Porch Screened,Sprinkler System,Summer Kitchen,Workshop |
| ROOM DIMENSIONS | Master Bedroom : 15 x 14.4 Master Bathroom : 14 x 14 Great Room : 12.1 x 18.8 Kitchen : 12.7 x 18.8 Garage : 22 x 14 |
Schools
Location & Map
From HWY 98, head South on HWY 395 and turn left onto HWY 30-A. Drive East for 4.7 miles then turn left onto Camp Creek Rd North and travel for 0.2 miles. House is at the end of the street.

