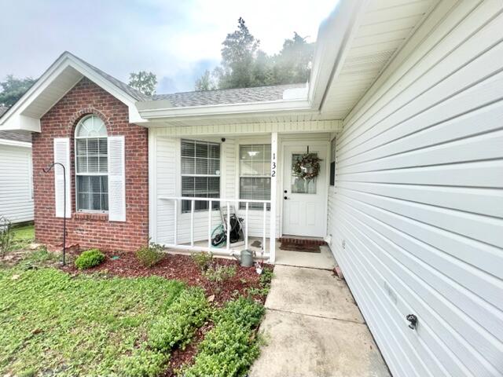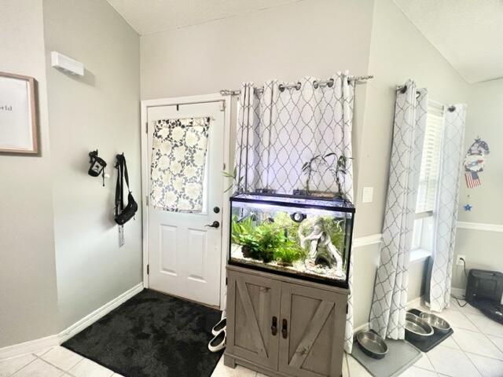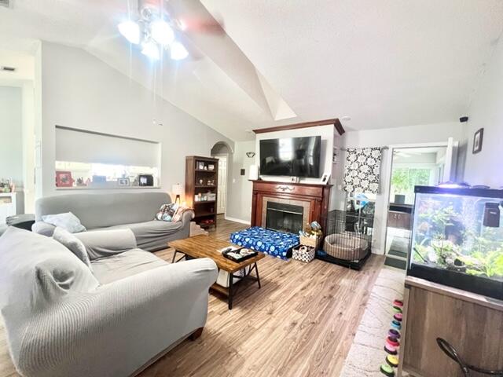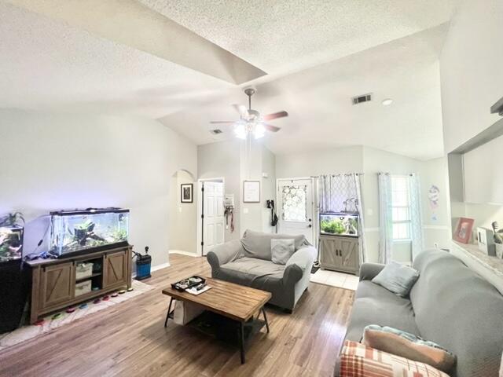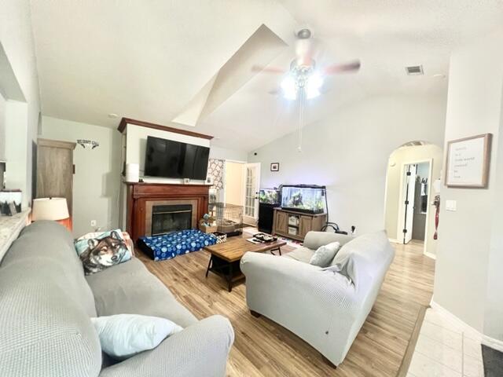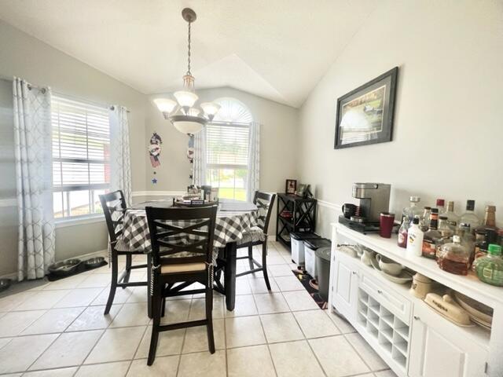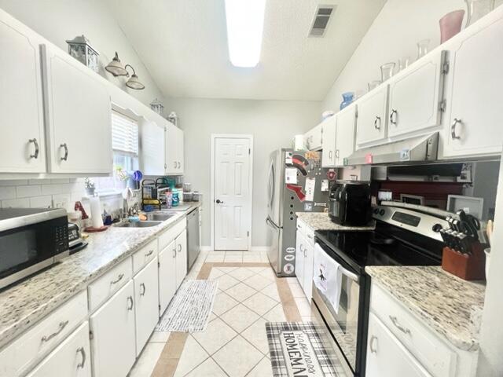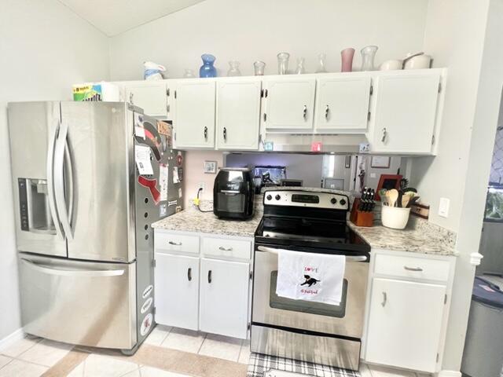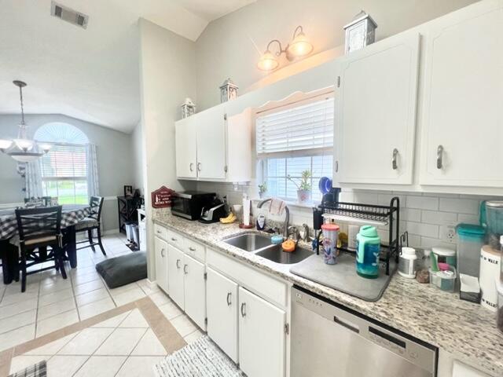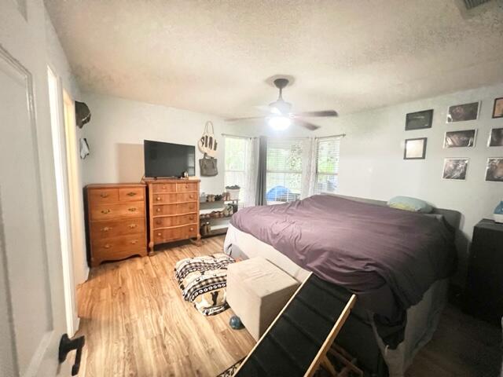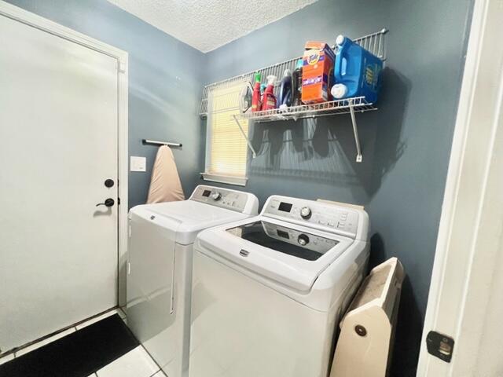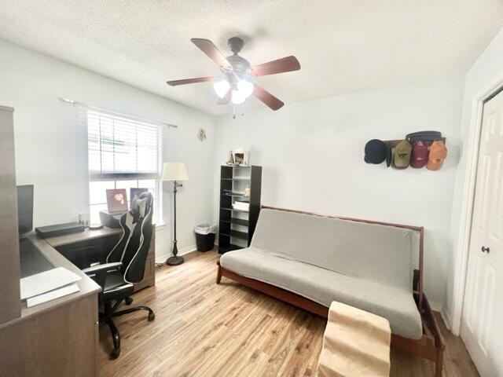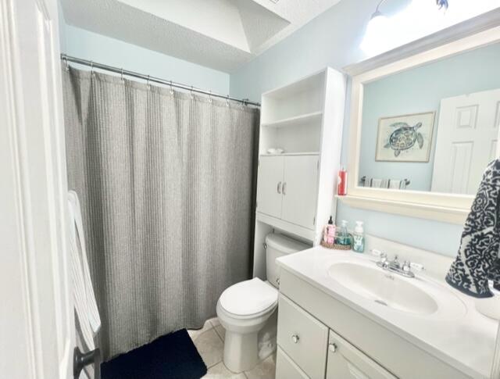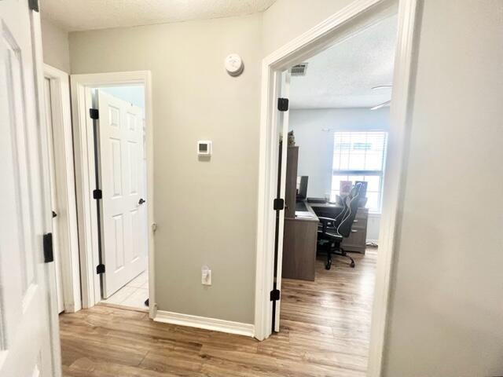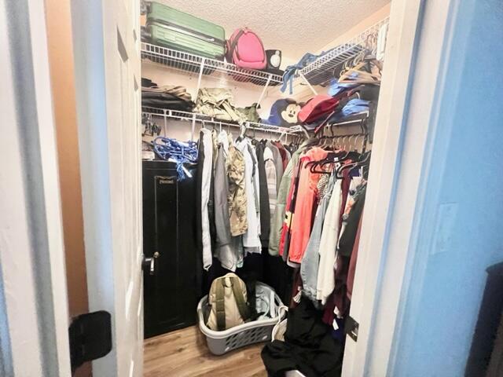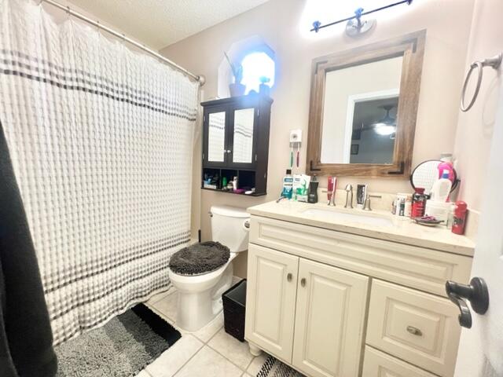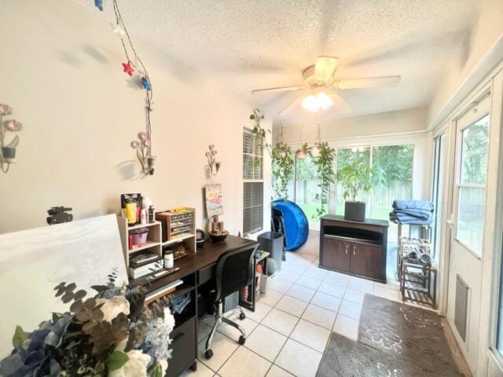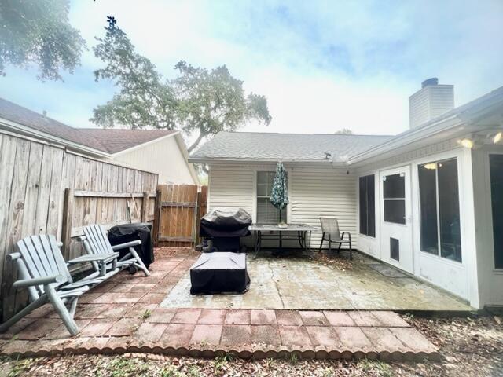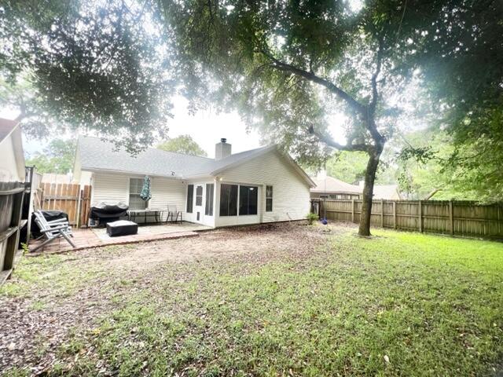Niceville, FL 32578
Property Inquiry
Contact Tiffany Tidwell about this property!
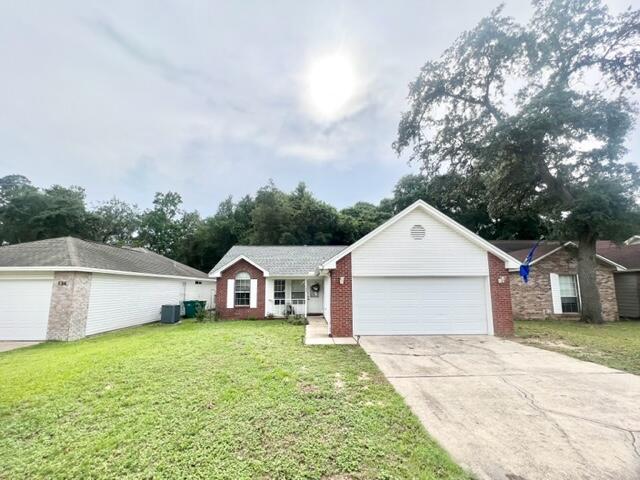
Rental Details
| SECURITY DEPOSIT | Yes |
| CREDIT CHECK | Yes |
| PET FRIENDLY | Restrictions Apply |
Property Details
**Available Now**This charming 3 bedroom 2 bath home nestled in the community of Indigo Village. The living area has vaulted ceilings with a skylight, wood laminate flooring and a wood burning fireplace!The kitchen has granite countertops with a good-sized pantry and stainless appliances! You will enjoy the tile flooring in the kitchen, dinning area and foyer making cleaning easy! The hallway continues with the wood laminate flooring and into the three bedrooms. The master bedroom is at the end of the hallway and enjoys views the private backyard. The master bathroom has been updated to include a new toilet. The other 2 bedrooms are good sized and they share the hall bathroom which has a tub/shower surround! **All pets are registered via pet screening, and all assistance animals are verified through the same screening process.**
**Carpet cleaning & Admin Fee charged (if applicable)**
Tenant to verify all data. Please contact Sound Choice Real Estate to schedule a showing- 850-389-8533.
***Approval is based on several factors as follows***
- Rental History and Verification
- Employment History and Verification
- Credit History
- Criminal Background & Terrorist Database Check
- Pet Verification
| COUNTY | Okaloosa |
| SUBDIVISION | INDIGO VILLAGE |
| PARCEL ID | 23-1S-22-4526-000A-0330 |
| TYPE | Rental |
| STYLE | Traditional |
| ACREAGE | 0 |
| LOT ACCESS | County Road,Easement,Paved Road |
| LOT SIZE | 50 X 110 X 50 X 110 |
| HOA INCLUDE | N/A |
| HOA FEE | N/A |
| UTILITIES | N/A |
| PROJECT FACILITIES | N/A |
| ZONING | Resid Single Family |
| PARKING FEATURES | Garage |
| APPLIANCES | Auto Garage Door Opn,Dishwasher,Disposal,Microwave,Oven Self Cleaning,Refrigerator W/IceMk,Smoke Detector,Stove/Oven Electric |
| ENERGY | AC - Central Elect,Ceiling Fans,Double Pane Windows,Heat Cntrl Electric,Water Heater - Elect |
| INTERIOR | Ceiling Raised,Fireplace,Floor Laminate,Floor Tile,Pantry,Pull Down Stairs,Split Bedroom,Washer/Dryer Hookup,Window Treatmnt Some |
| EXTERIOR | Fenced Back Yard,Patio Open |
| ROOM DIMENSIONS | N/A |
Schools
Location & Map
From John Sims Parkway make a right onto Wright Drive. Stay to the right then turn left onto Wright Cir house will be on right.

