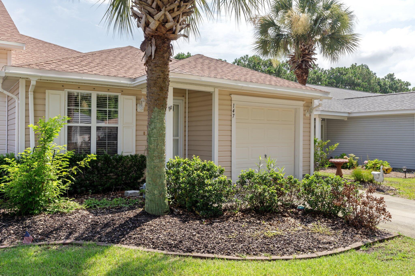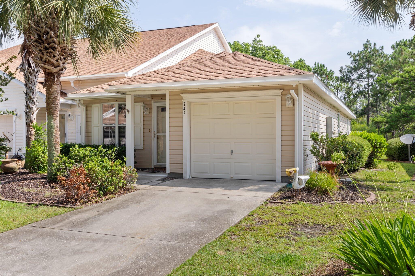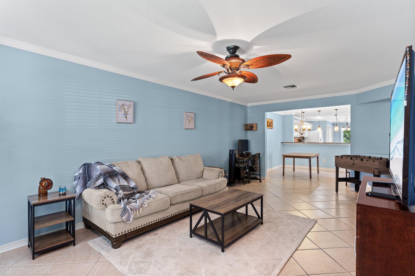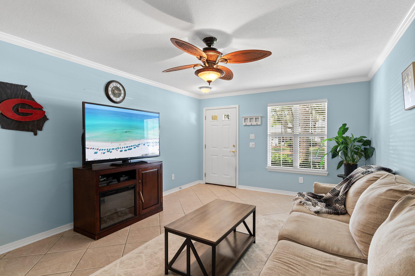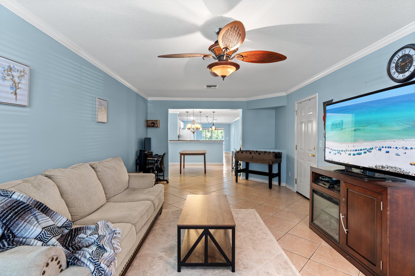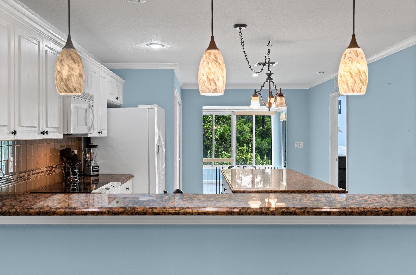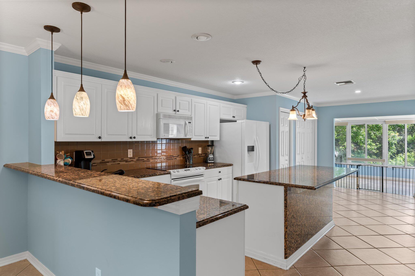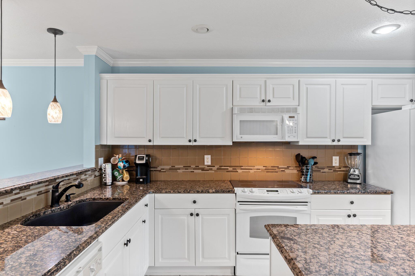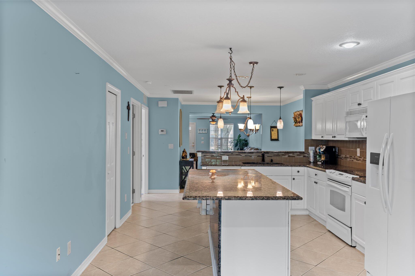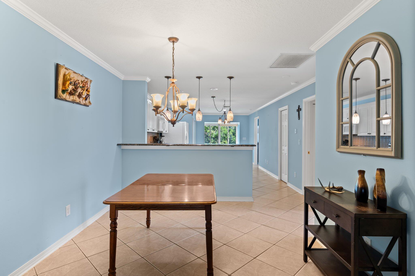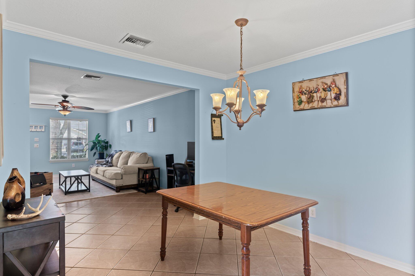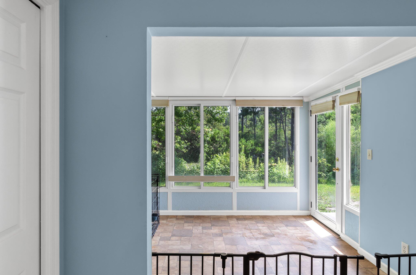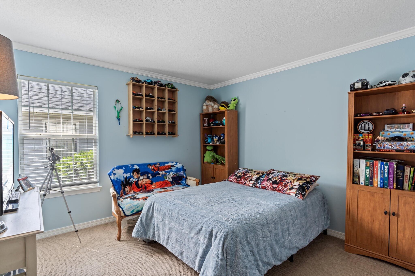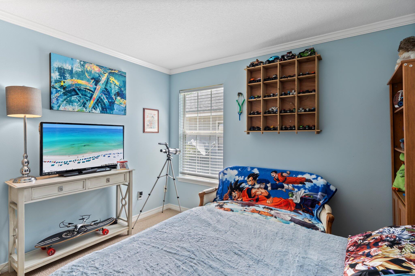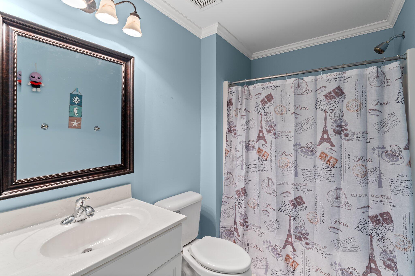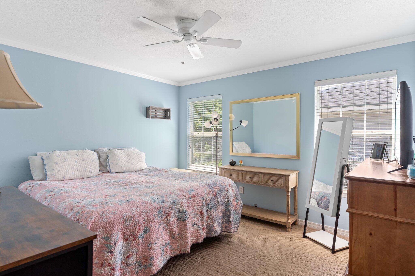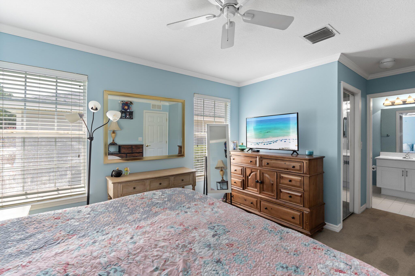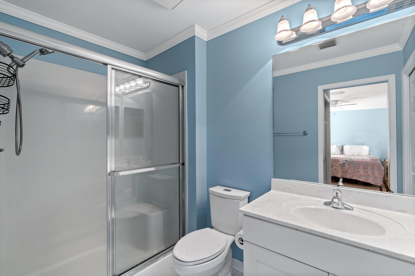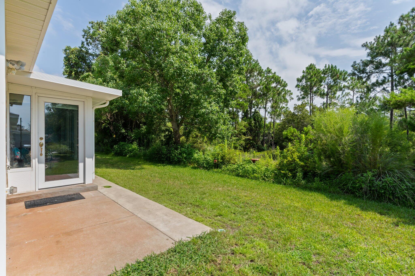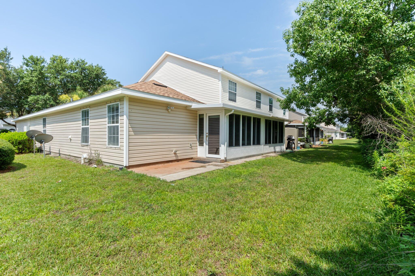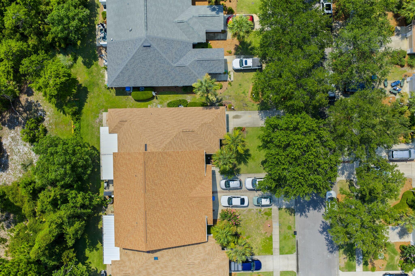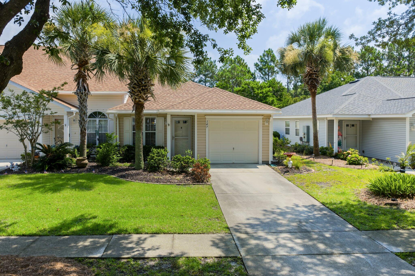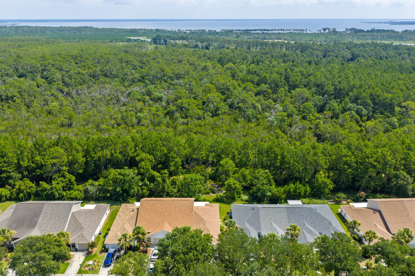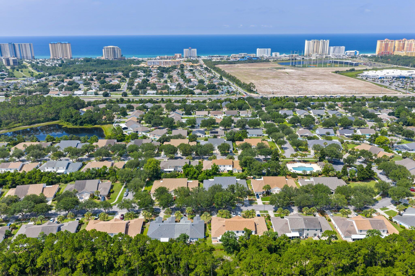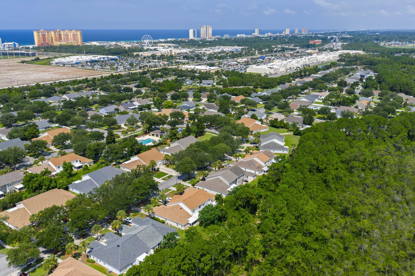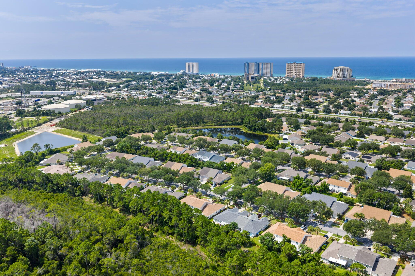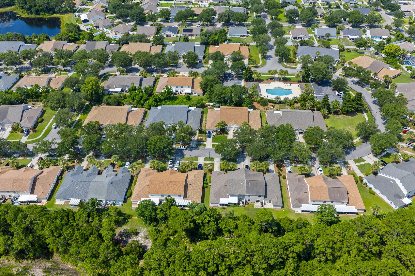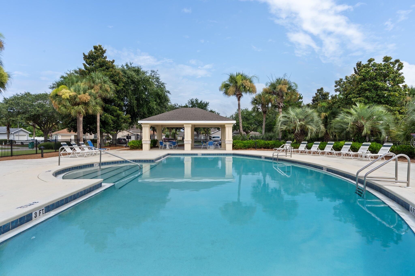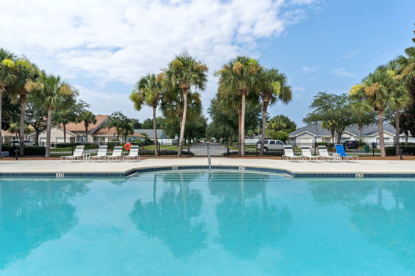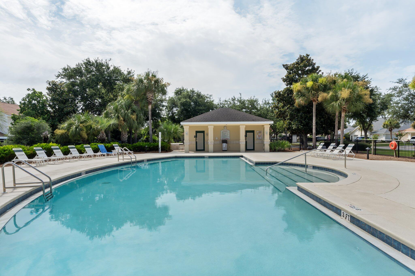Panama City Beach, FL 32413
Property Inquiry
Contact Meghan Hall about this property!
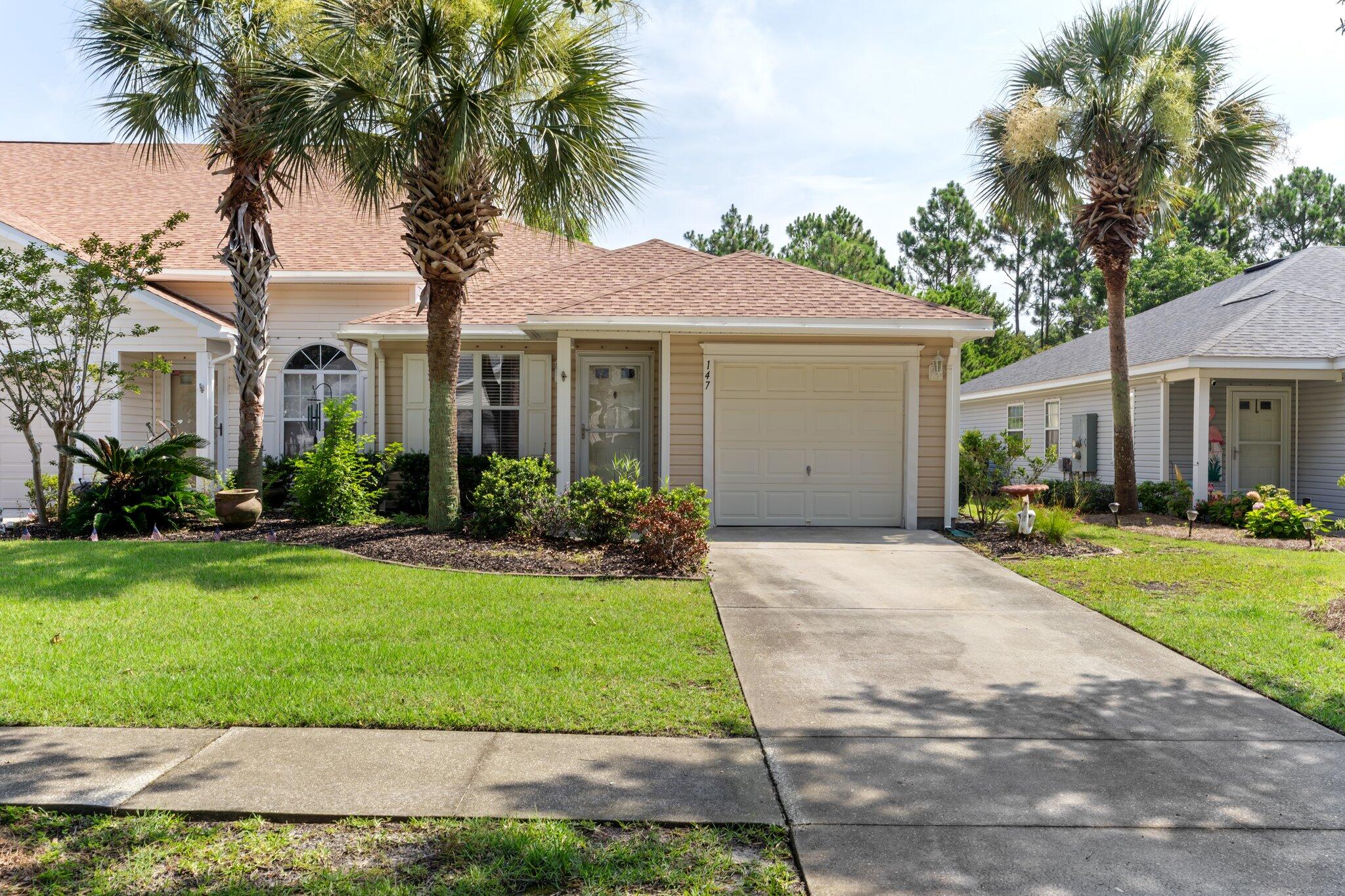
Property Details
Prime Location in Panama City Beach! Welcome to this charming 2 bedroom, 2 bath end-unit townhome in the highly sought-after Palmetto Trace community. Ideally situated in the heart of Panama City Beach, this home offers unbeatable convenience, just minutes from world-class beaches, Pier Park, shopping, dining, and entertainment that make the Emerald Coast such a top destination. Step inside to discover a bright, open floor plan with a fully equipped kitchen featuring granite countertops, a stylish tile backsplash, and a complete appliance package. Crown molding throughout, tile flooring and inviting sunroom provides a prefect flex space. Enjoy peace of mind with a brand-new HVAC system installed in July 2025, complete with a 10-year transferable warranty. As a resident of ==> Palmetto Trace, you'll have access to two community pools, beautifully maintained landscaping, sidewalks, and dual entrances for effortless access. Whether you're searching for a primary home, second residence, or investment opportunity, this move-in ready townhome delivers comfort, location, and value in one of the most desirable communities in Panama City Beach. Don't miss your chance to live the coastal lifestyle... Schedule your showing today!
| COUNTY | Bay |
| SUBDIVISION | Palmetto Trace |
| PARCEL ID | 32738-581-000 |
| TYPE | Attached Single Unit |
| STYLE | Townhome |
| ACREAGE | 0 |
| LOT ACCESS | City Road,Paved Road |
| LOT SIZE | 116 X 32.50 |
| HOA INCLUDE | Accounting,Ground Keeping,Land Recreation,Master Association,Recreational Faclty |
| HOA FEE | 172.00 (Monthly) |
| UTILITIES | Electric,Public Sewer,Public Water,Tap Fee Paid,TV Cable |
| PROJECT FACILITIES | BBQ Pit/Grill,Pavillion/Gazebo,Pets Allowed,Picnic Area,Pool,Short Term Rental - Not Allowed |
| ZONING | Resid Single Family |
| PARKING FEATURES | Garage,Garage Attached,Guest |
| APPLIANCES | Dishwasher,Disposal,Microwave,Refrigerator,Smoke Detector,Smooth Stovetop Rnge,Stove/Oven Electric |
| ENERGY | AC - Central Elect,Ceiling Fans,Heat Cntrl Electric,Water Heater - Elect |
| INTERIOR | Breakfast Bar,Ceiling Crwn Molding,Floor Tile,Floor WW Carpet,Kitchen Island,Lighting Recessed,Pantry,Split Bedroom,Washer/Dryer Hookup,Woodwork Painted |
| EXTERIOR | Patio Covered,Patio Open,Porch |
| ROOM DIMENSIONS | Living Room : 24 x 12 Dining Room : 12 x 9 Breakfast Room : 9 x 9 Kitchen : 14 x 12 Sun Room : 12 x 10 Master Bedroom : 12 x 11 Master Bathroom : 9 x 5 Bedroom : 11 x 11 |
Schools
Location & Map
Just East of Pier Park... From PCB Parkway turn North onto Cambridge Blvd, follow straight back to Park Place Turn Left, Home on left.

