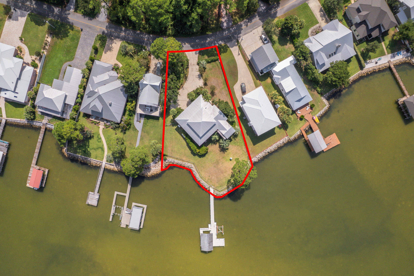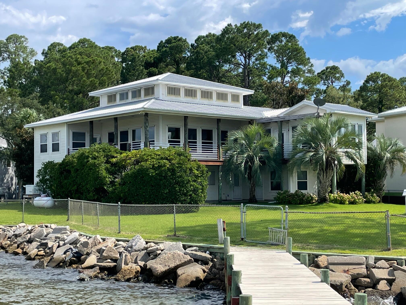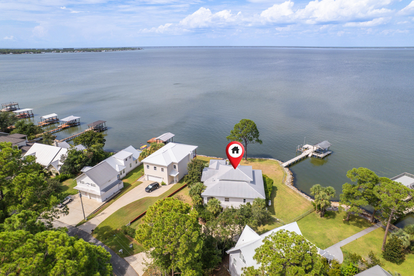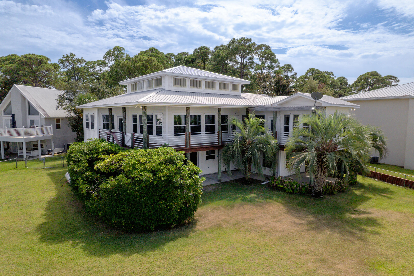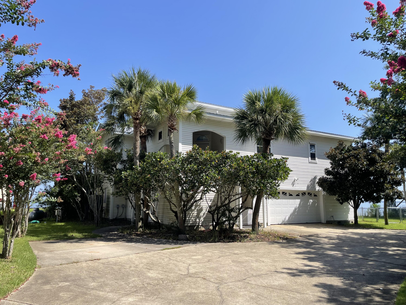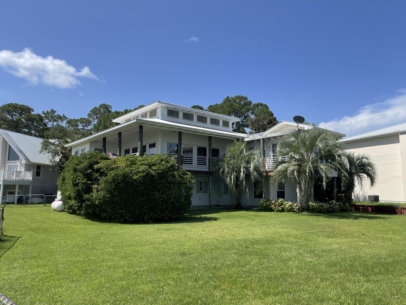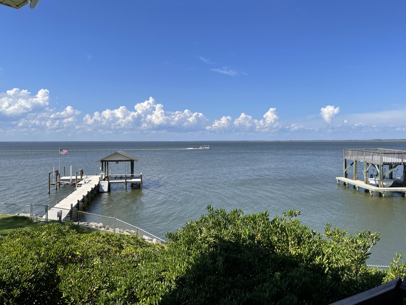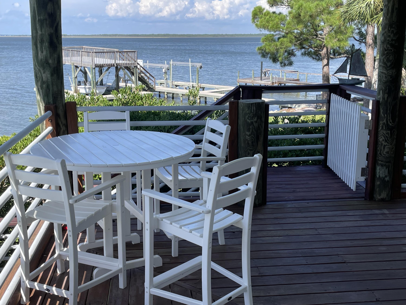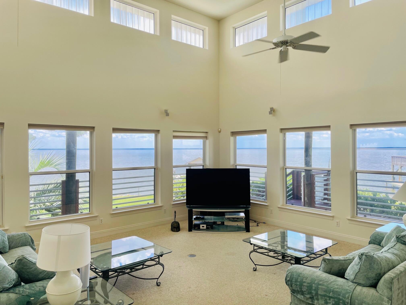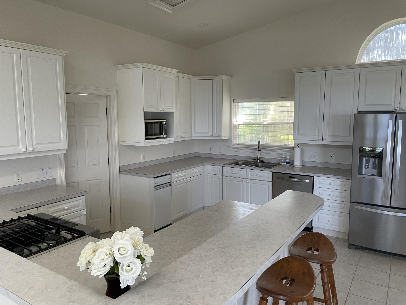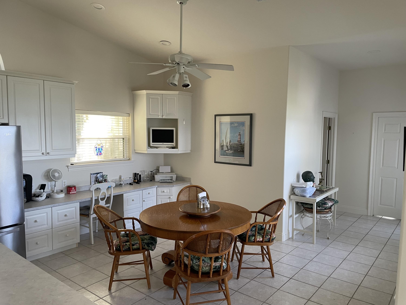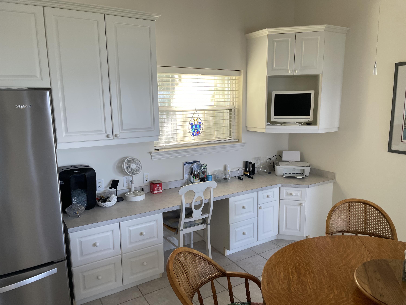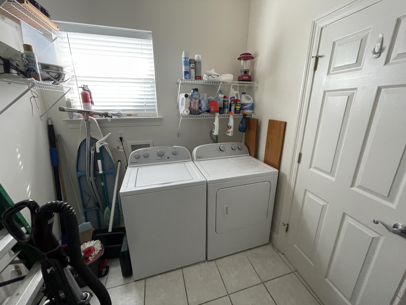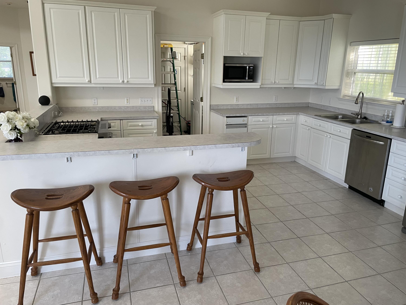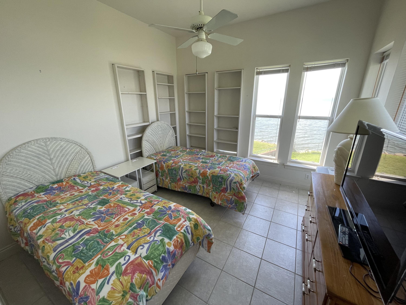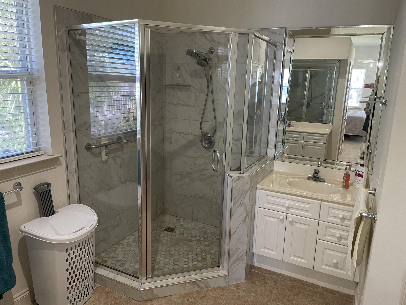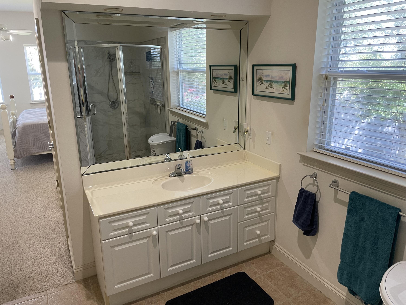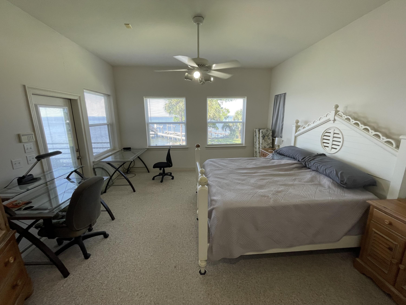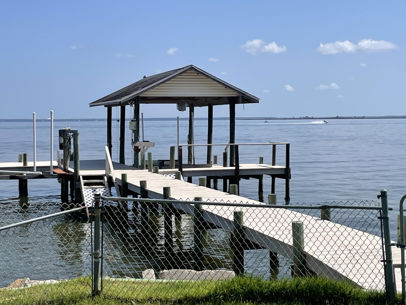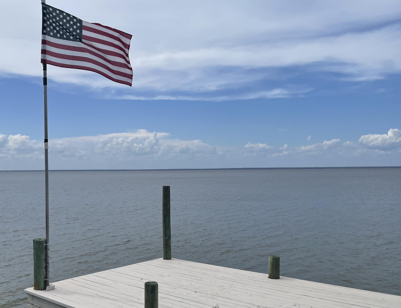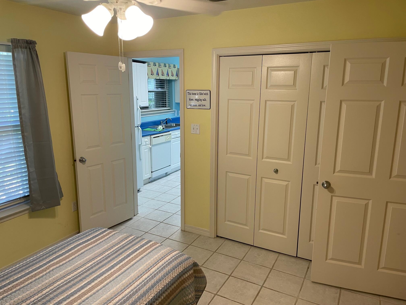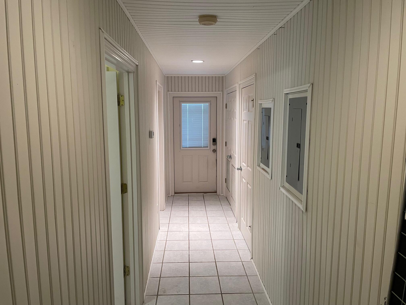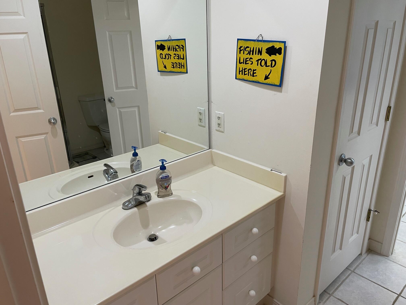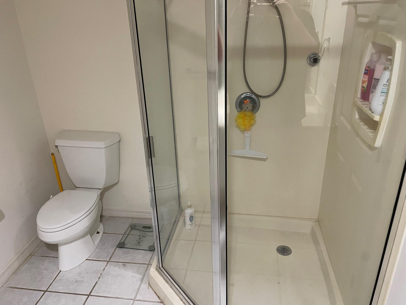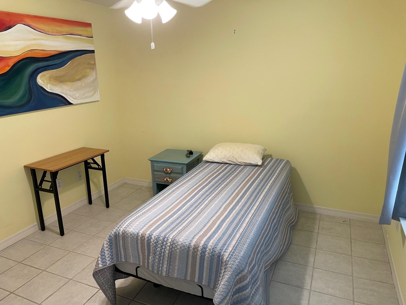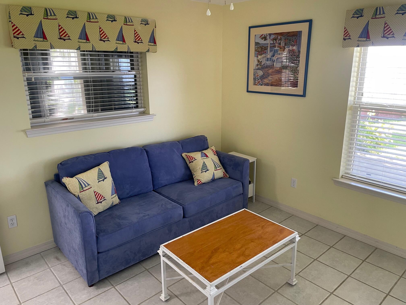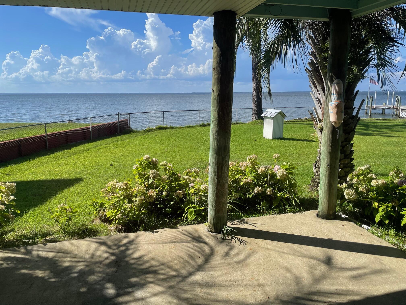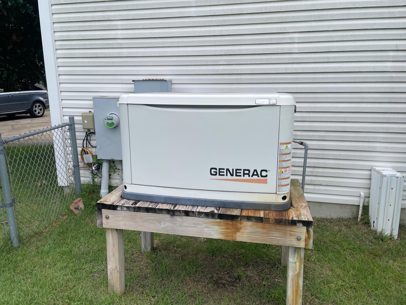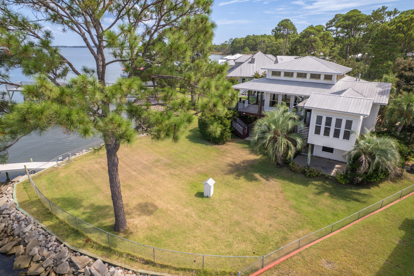Santa Rosa Beach, FL 32459
Property Inquiry
Contact Raymond Meyer about this property!
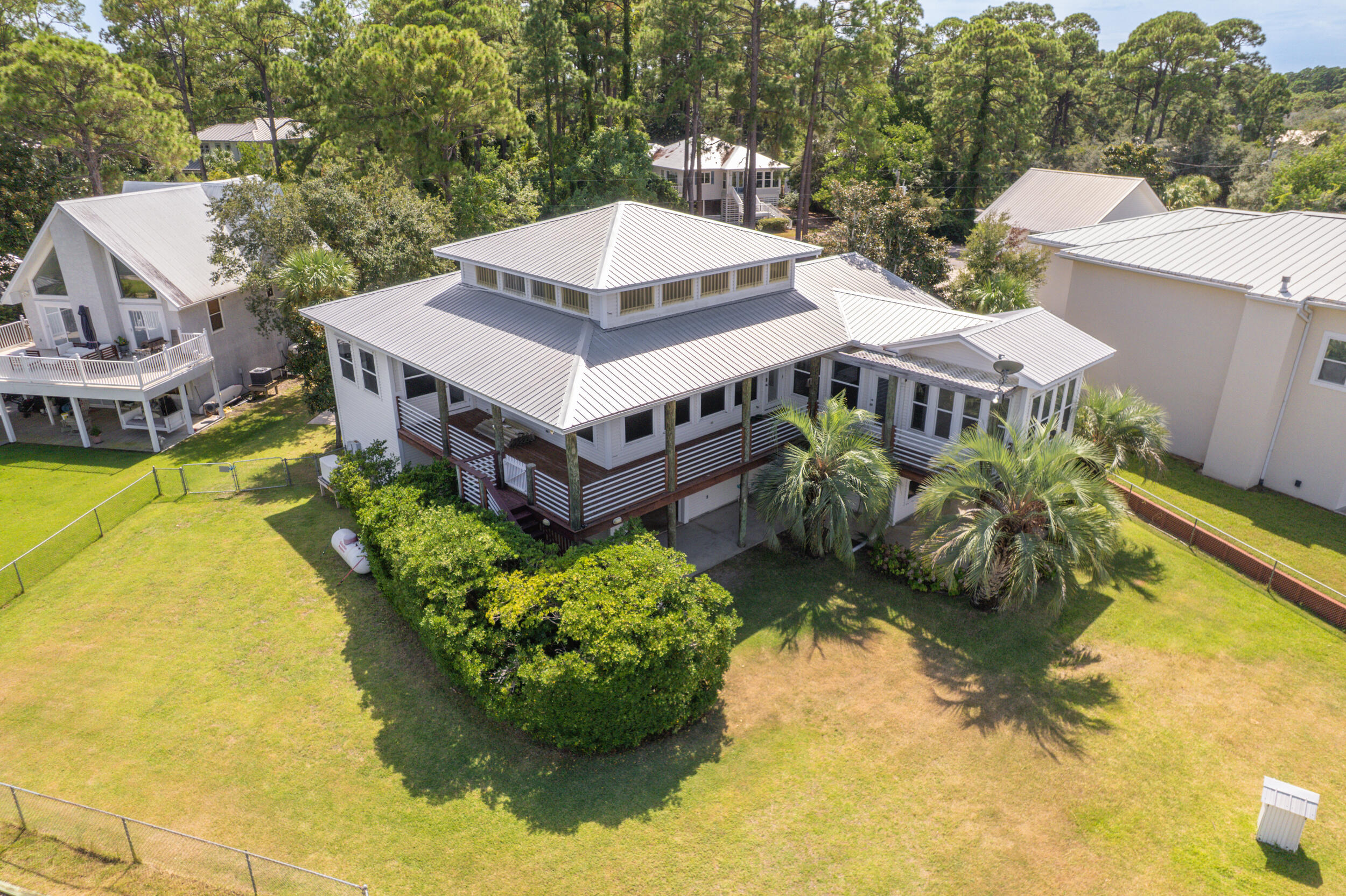
Property Details
Live the dream in this spectacular Bay front oasis thoughtfully positioned on a rare double lot, where dazzling sunrises and sunsets light up the sky as dolphins glide past. Wraparound porches and patios offer breezy, shaded spaces to relax or entertain in true coastal style. The sun-filled main level features an open great room with panoramic views and access to a covered deck. An elevator makes daily living effortless. Private lower-level suite boasts a full kitchen/bath, spacious bedroom, and private patio--perfect for guests or extended family. A deep two-car garage with rear door offers ample storage for kayaks, paddle boards, or golf cart, plus workshop space. This home also has an emergency generator. Private dock features two boat lifts, including a covered lift with remote, a walkaround dock, and a fish cleaning station for the catch of the day. Paradise awaits!"
| COUNTY | Walton |
| SUBDIVISION | SANTA ROSA BEACH ESTATES |
| PARCEL ID | 19-2S-20-33130-001-0070 |
| TYPE | Detached Single Family |
| STYLE | Florida Cottage |
| ACREAGE | 1 |
| LOT ACCESS | County Road,Paved Road |
| LOT SIZE | from recorded Plat 165'x215'x63'x220' |
| HOA INCLUDE | N/A |
| HOA FEE | N/A |
| UTILITIES | Electric,Gas - Propane,Private Well |
| PROJECT FACILITIES | N/A |
| ZONING | County,Resid Single Family |
| PARKING FEATURES | Garage,Garage Attached,Oversized |
| APPLIANCES | Auto Garage Door Opn,Dishwasher,Disposal,Dryer,Microwave,Refrigerator,Refrigerator W/IceMk,Security System,Stove/Oven Gas,Trash Compactor,Washer |
| ENERGY | AC - 2 or More,AC - Central Elect,Ceiling Fans,Double Pane Windows,Heat Cntrl Electric,Water Heater - Elect,Water Heater - Propn,Water Heater - Two + |
| INTERIOR | Built-In Bookcases,Ceiling Vaulted,Elevator,Floor Tile,Floor WW Carpet,Guest Quarters,Washer/Dryer Hookup,Woodwork Painted |
| EXTERIOR | Balcony,Boathouse,Boatlift,Deck Covered,Fenced Back Yard,Fenced Chain Link,Patio Covered,Satellite Dish,Sprinkler System |
| ROOM DIMENSIONS | Great Room : 25.5 x 23.5 Kitchen : 15 x 10 Dining Area : 13.33 x 14.83 Den : 11.25 x 11.5 Master Bedroom : 15.9 x 14.9 Master Bathroom : 11.5 x 9.42 Utility Room : 11.17 x 7.42 Bedroom : 11.42 x 11.17 Living Room : 11.17 x 11.58 Kitchen : 14.83 x 7.17 Garage : 20.67 x 38.67 Storage : 14.83 x 9.42 |
Schools
Location & Map
From Hwy 98 turn North onto East Hewett Road. Go 1.5 mi. to end. Turn Left, go 600 ft home on the Right.

