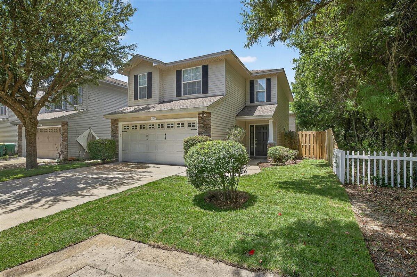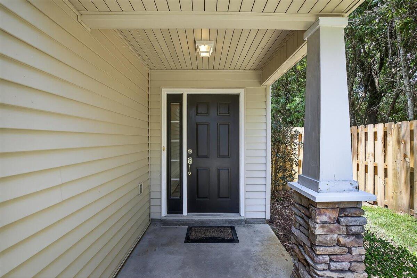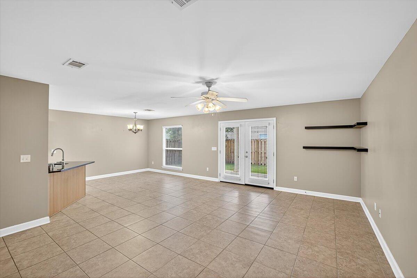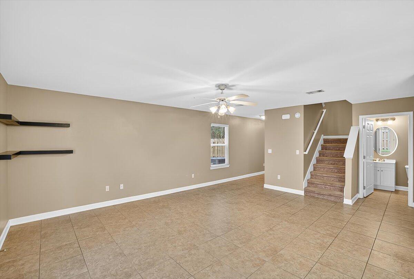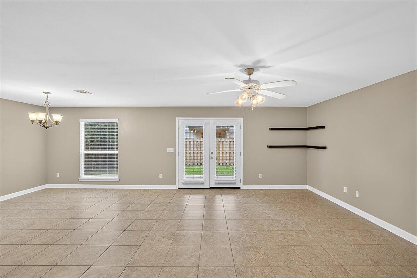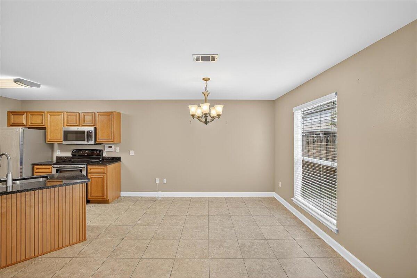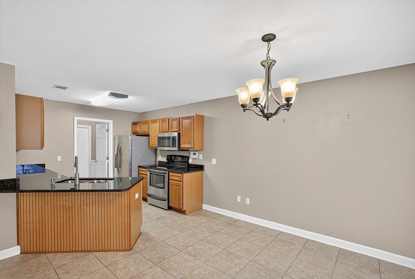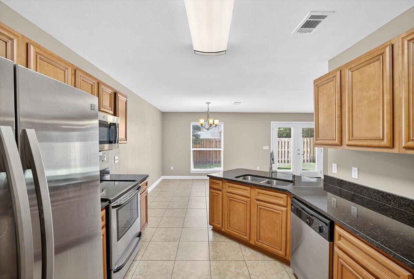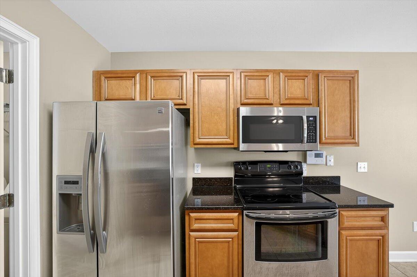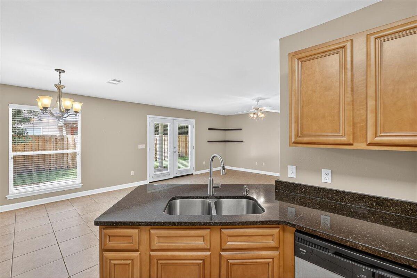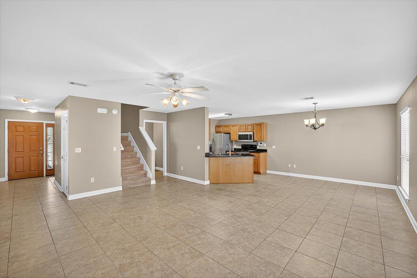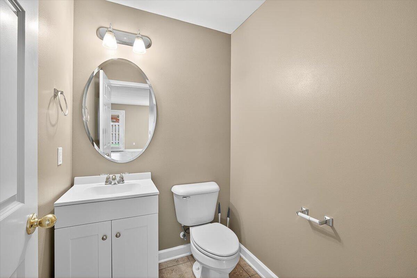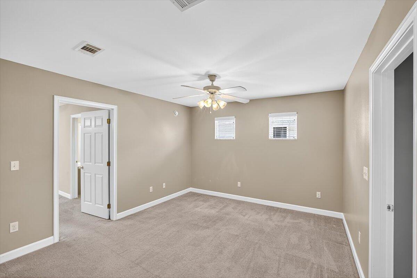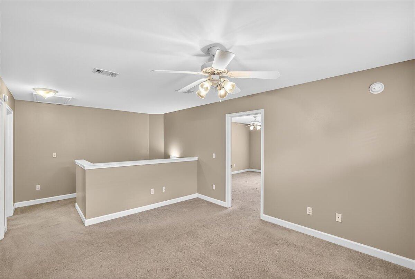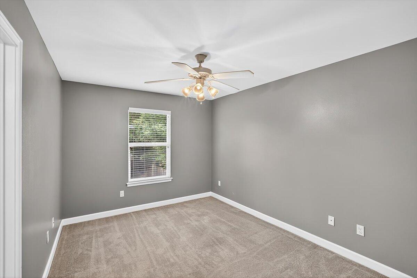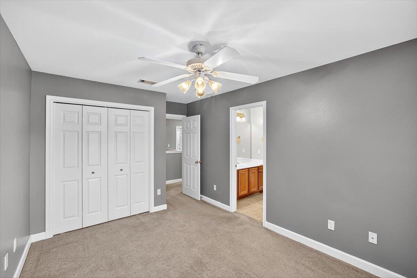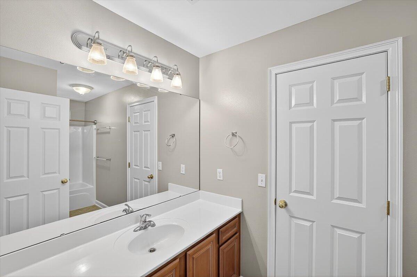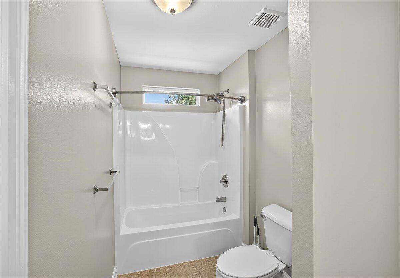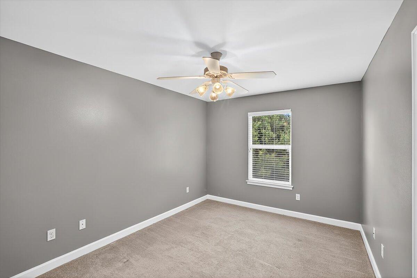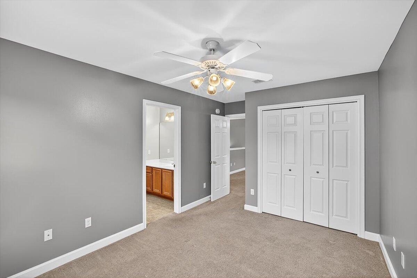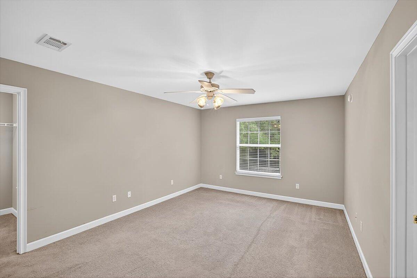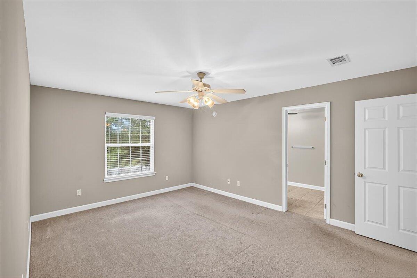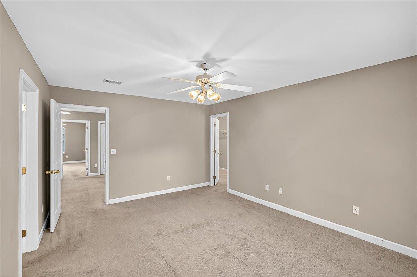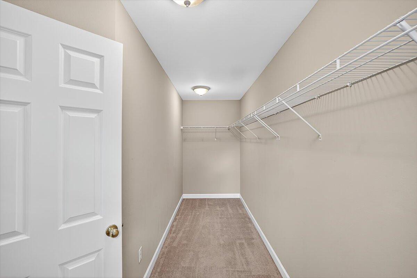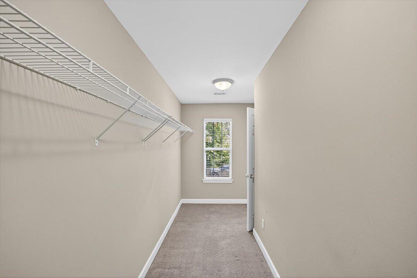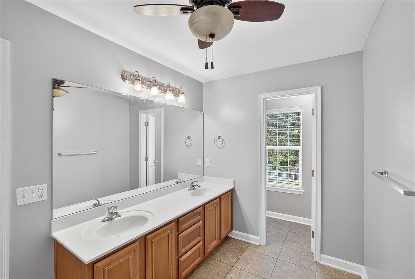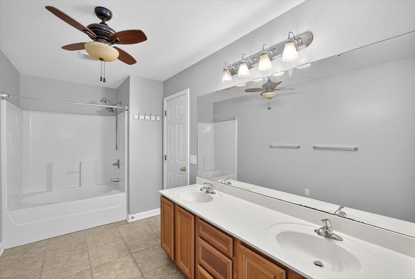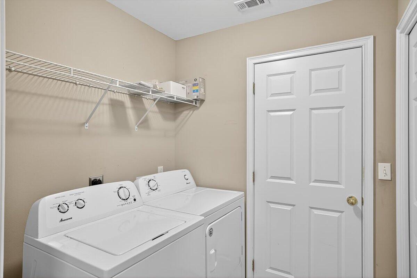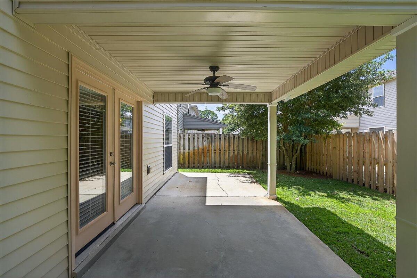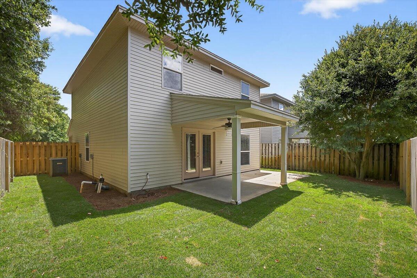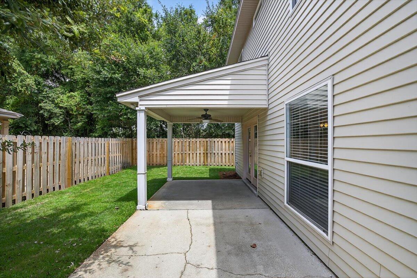Shalimar, FL 32579
Property Inquiry
Contact Andrew Tidwell about this property!
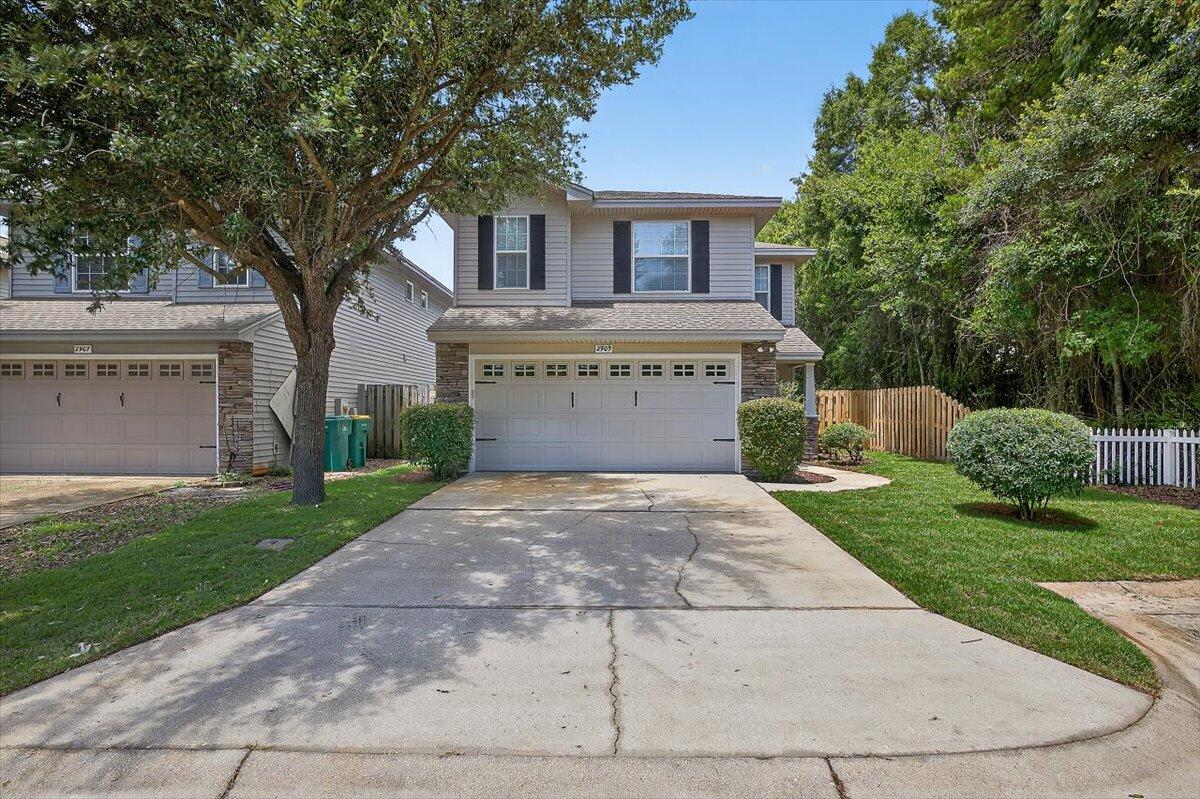
Property Details
Spacious 3-bedroom, 2.5 bathroom home located in desirable Shalimar!The open-concept floor plan offers clear sightlines throughout the main level. The kitchen features stainless steel appliances, maple cabinets, granite countertops, and a breakfast bar. A convenient half bath completes the downstairs.Upstairs, you'll find a versatile loft, a large primary bedroom with en-suite bath including a double-sink vanity, garden tub, and walk-in closet. Two additional bedrooms are connected by a charming Jack and Jill bathroom.Outside, enjoy the covered porch and privacy-fenced backyard--complete with new sod! A 2-car attached garage completes this wonderful home.
| COUNTY | Okaloosa |
| SUBDIVISION | SUMMERWOOD |
| PARCEL ID | 05-2S-23-2100-0000-0630 |
| TYPE | Detached Single Family |
| STYLE | Traditional |
| ACREAGE | 0 |
| LOT ACCESS | N/A |
| LOT SIZE | IRR |
| HOA INCLUDE | N/A |
| HOA FEE | 450.00 (Annually) |
| UTILITIES | Electric,Public Sewer,Public Water |
| PROJECT FACILITIES | N/A |
| ZONING | Resid Single Family |
| PARKING FEATURES | Garage,Garage Attached |
| APPLIANCES | Auto Garage Door Opn,Dishwasher,Disposal,Microwave,Refrigerator,Stove/Oven Electric |
| ENERGY | AC - Central Elect,Ceiling Fans,Double Pane Windows,Heat Cntrl Electric,Heat Pump Air To Air,Insulated Doors,Ridge Vent,Water Heater - Elect |
| INTERIOR | Breakfast Bar,Floor Tile,Floor WW Carpet,Pantry,Shelving,Washer/Dryer Hookup |
| EXTERIOR | Fenced Back Yard,Fenced Privacy,Lawn Pump,Porch Open,Sprinkler System |
| ROOM DIMENSIONS | Living Room : 19 x 16 Kitchen : 10 x 9 Dining Area : 12 x 10 Master Bedroom : 16 x 12 Bedroom : 13 x 10 Bedroom : 13 x 10 Loft : 14 x 12 Master Bathroom : 17 x 7 Full Bathroom : 13 x 6 Half Bathroom : 6 x 5 |
Schools
Location & Map
EGLIN PKWY, NORTH INTO SHALIMAR, TURN RIGHT AT 2ND LIGHT (HAVERTYS), TAKE 1ST LEFT BETWEEN 2 CHURCHES, GO TO STOP SIGN. TURN LEFT AND FOLLOW CURVE (4TH AVE), SUMMERWOOD IS APPROX. 1 BLOCK ON RIGHT

