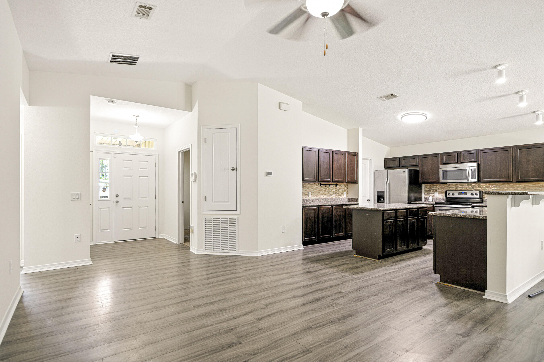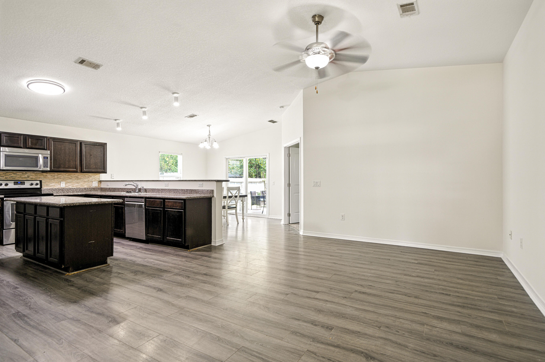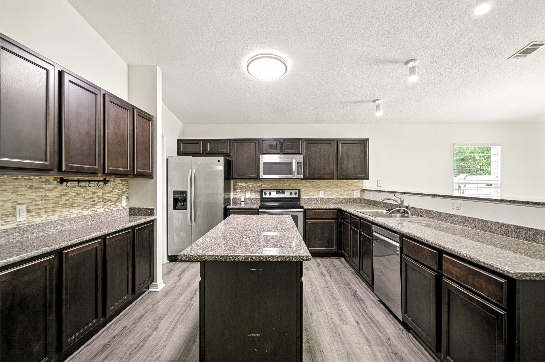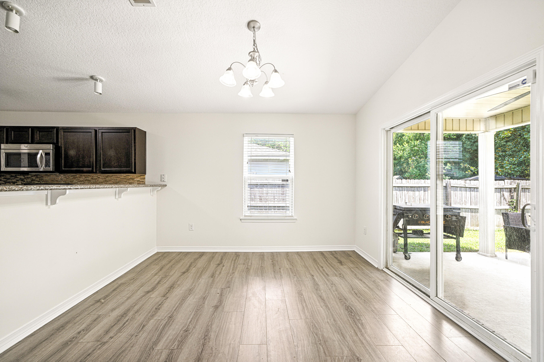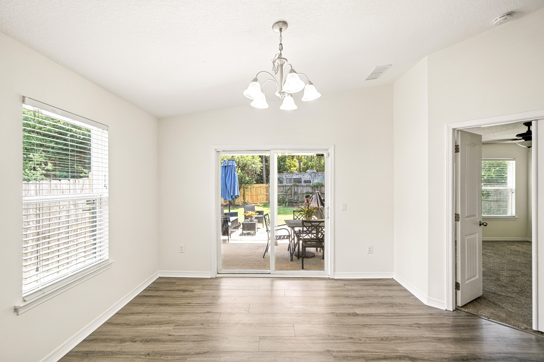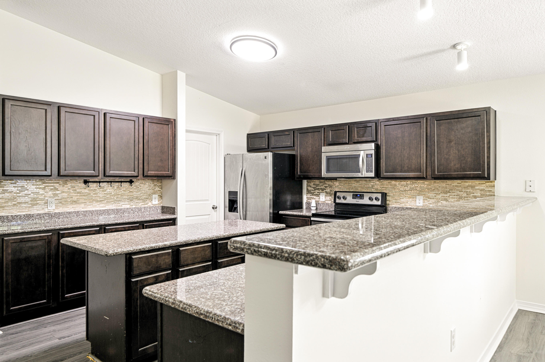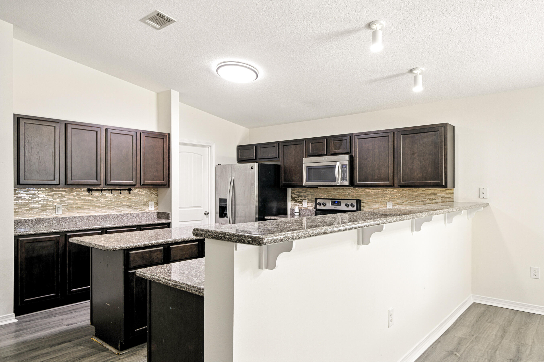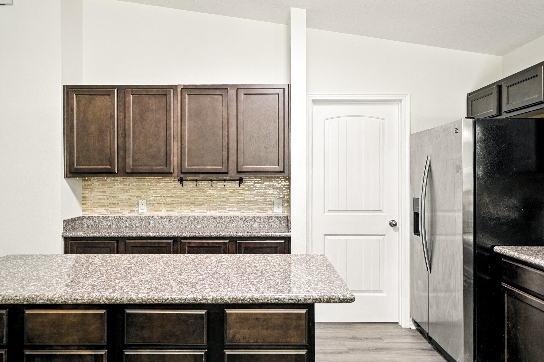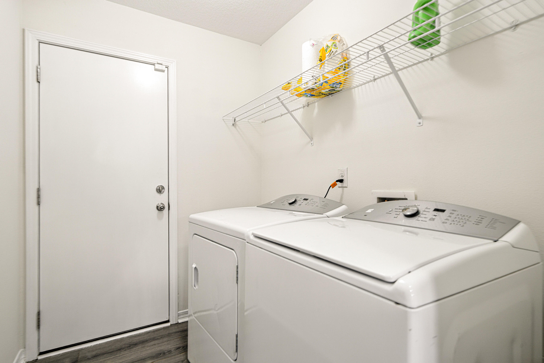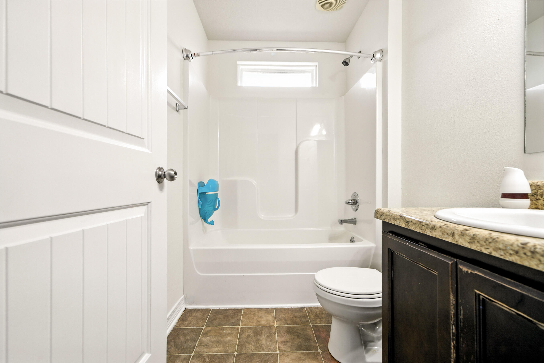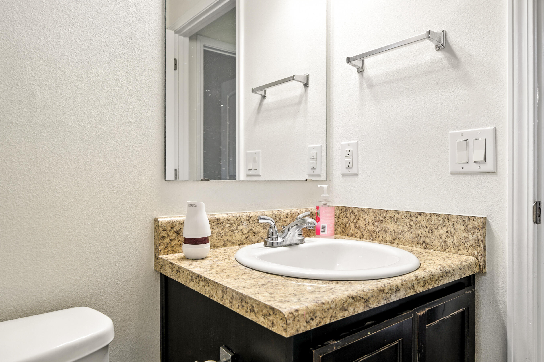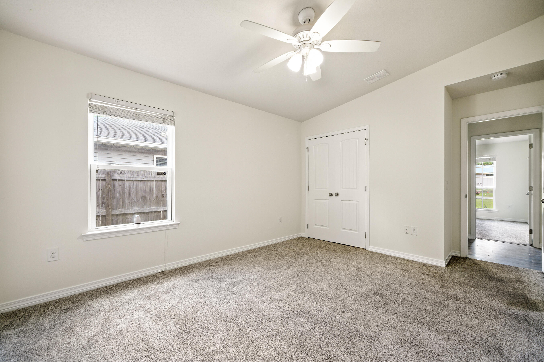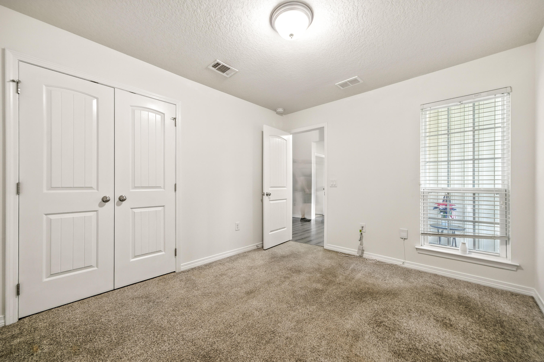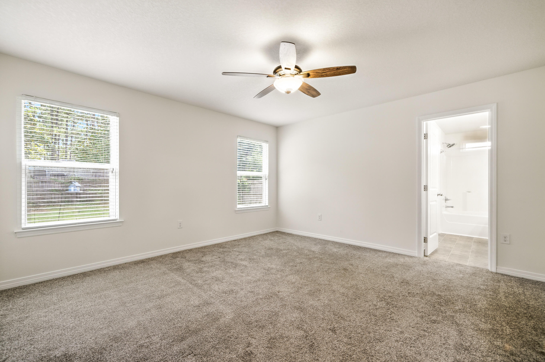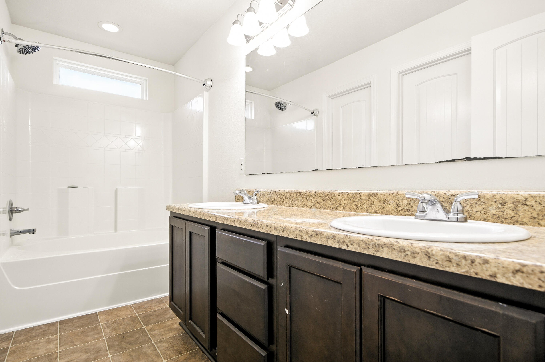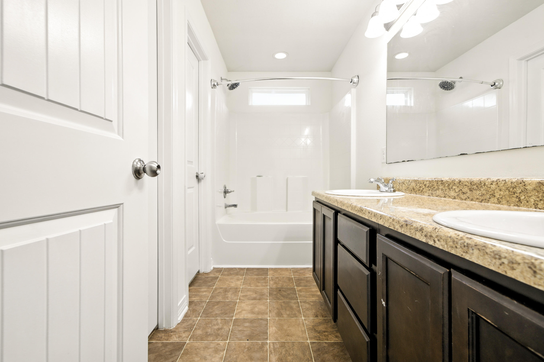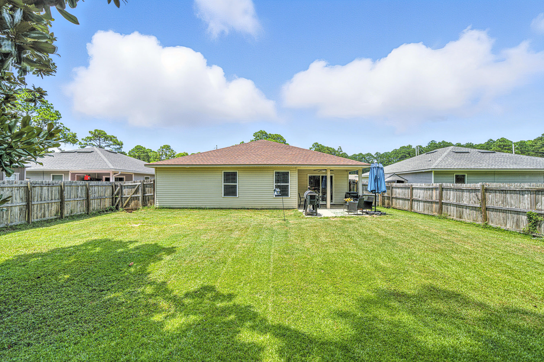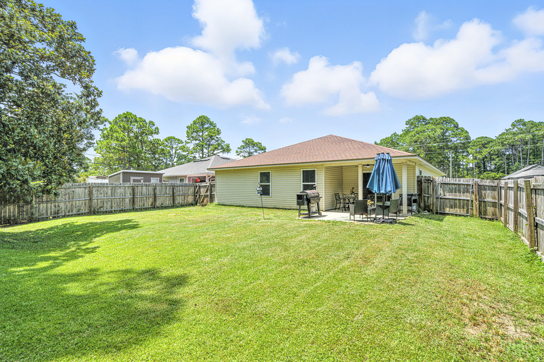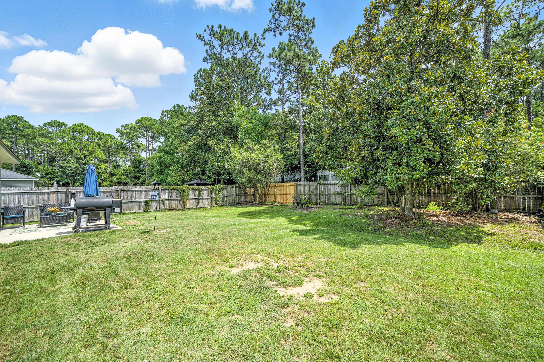Navarre, FL 32566
Property Inquiry
Contact Jennifer Miller about this property!
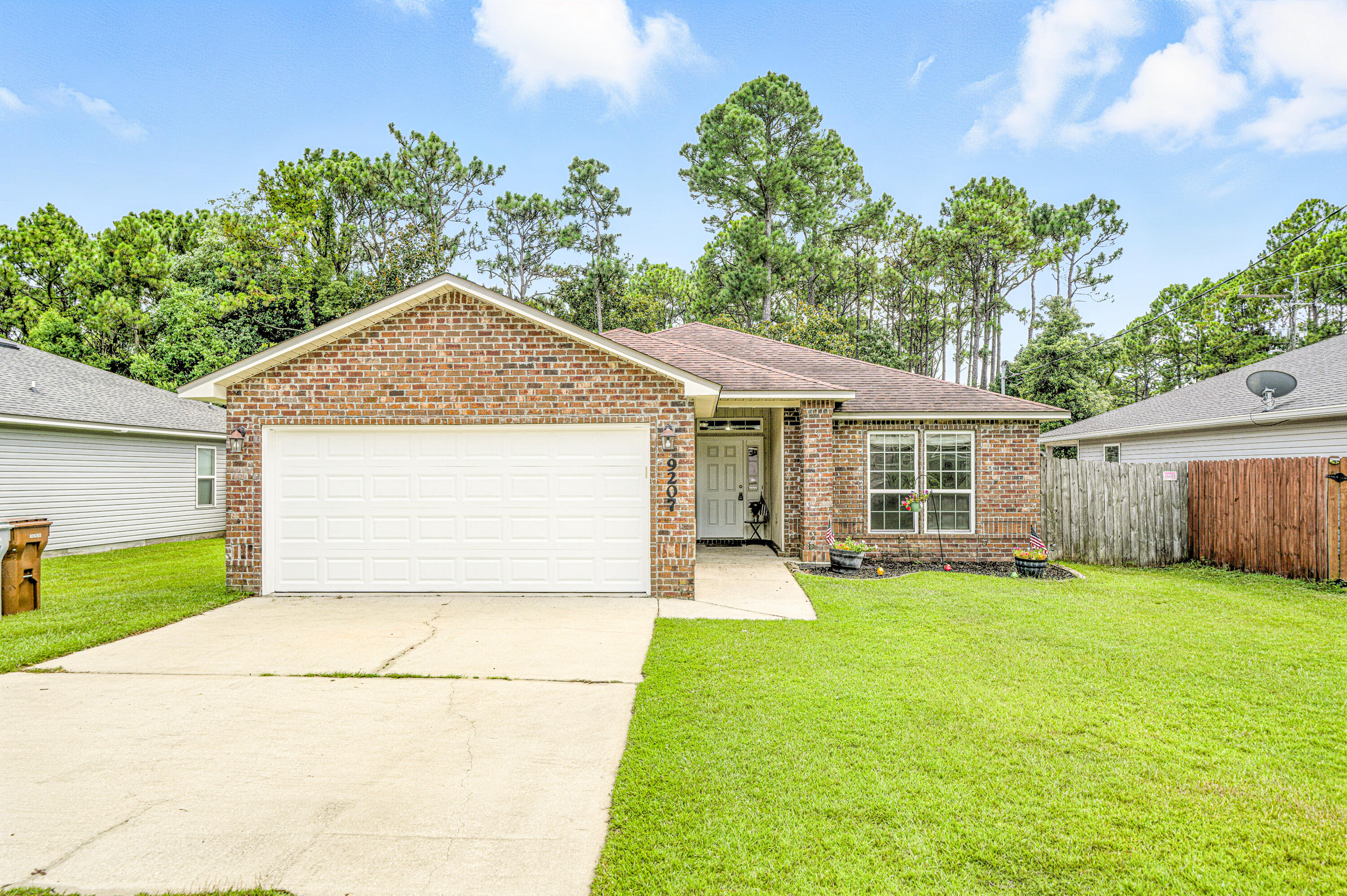
Property Details
Welcome home to this freshly painted 4-bedroom, 2-bath beauty tucked away on a quiet dead-end street in one of Navarre's most desirable neighborhoods. Built in 2014 and lovingly maintained, this home blends style, comfort, and convenience--perfect for families, military, or anyone craving the coastal lifestyle.Step inside to an open-concept design filled with natural light, soaring vaulted ceilings, and a spacious living area made for relaxing or entertaining. The kitchen truly shines with granite countertops, stainless steel appliances, a large breakfast bar, and ample cabinetry--a dream for everyday meals or hosting friends.The split-bedroom floor plan offers privacy for everyone, featuring a generous primary suite with a walk-in closet and a bright en-suite bath with double vanities.
Outside, enjoy your fully fenced backyard ideal for morning coffee on the patio, summer BBQs, or letting kids and pets play safely.
Seller Bonus: The home is freshly painted, and the seller is offering a $5,000 flooring allowance at closing, allowing you to add your personal touch.
The location is unbeatable, just minutes from Navarre Beach, local military bases, shopping, dining, and top-rated schools. Sports families will also love being minutes away the soccer fields, YMCA, and Navarre Youth Sports Association.
| COUNTY | Santa Rosa |
| SUBDIVISION | METES & BOUNDS |
| PARCEL ID | 15-2S-26-0000-05101-0000 |
| TYPE | Detached Single Family |
| STYLE | Ranch |
| ACREAGE | 0 |
| LOT ACCESS | Paved Road |
| LOT SIZE | 59 x 148 |
| HOA INCLUDE | N/A |
| HOA FEE | N/A |
| UTILITIES | Electric,Public Sewer,TV Cable,Underground |
| PROJECT FACILITIES | N/A |
| ZONING | Resid Single Family |
| PARKING FEATURES | Garage |
| APPLIANCES | Dishwasher,Microwave,Refrigerator W/IceMk,Stove/Oven Electric |
| ENERGY | AC - Central Elect,Double Pane Windows,Ridge Vent,Water Heater - Elect |
| INTERIOR | Breakfast Bar,Kitchen Island,Split Bedroom |
| EXTERIOR | Fenced Privacy,Patio Covered |
| ROOM DIMENSIONS | Family Room : 16 x 16 Master Bedroom : 14.91 x 14.83 Bedroom : 14 x 12 Bedroom : 13 x 11.91 Bedroom : 12.41 x 10.75 Kitchen : 11.41 x 11.25 Dining Area : 11.41 x 11.16 |
Schools
Location & Map
🚗 Driving Directions (approximate)From US 98 (Eglin Parkway E), drive toward Panhandle Trail (County Road 3995).Turn onto Panhandle Trail heading north from US 98.Turn right onto Timber Lane--it's the first right after you enter from US 98.The house 9207 Timber Lane will be on your right side shortly thereafter


