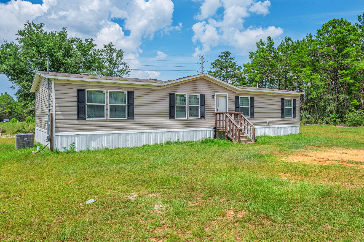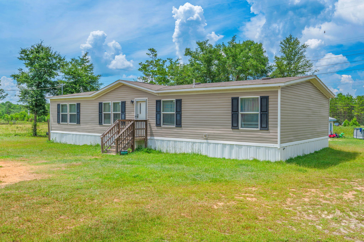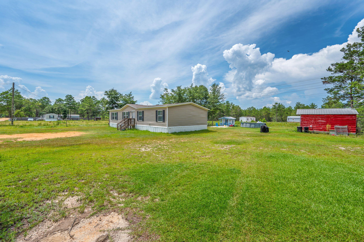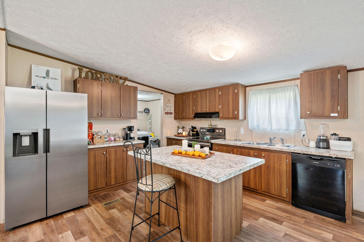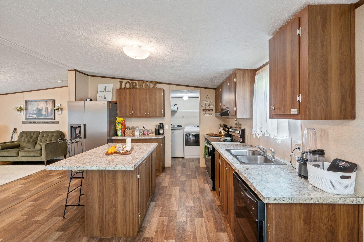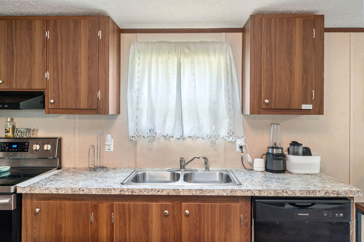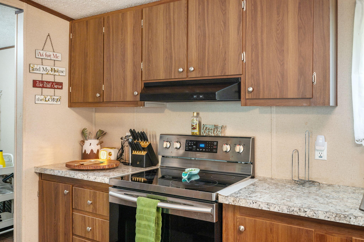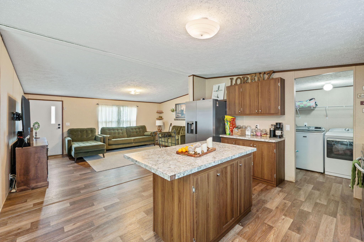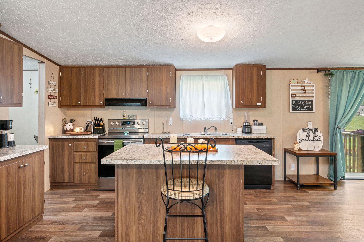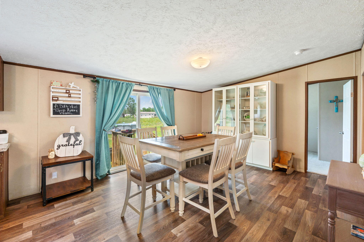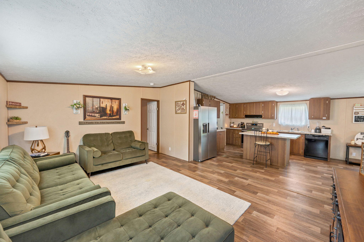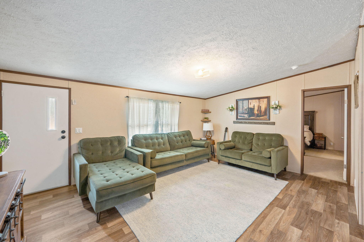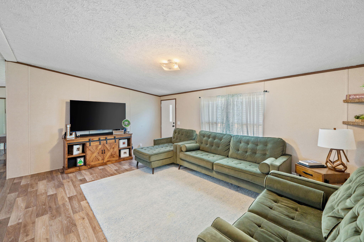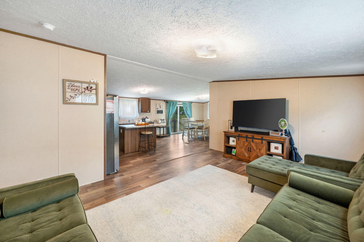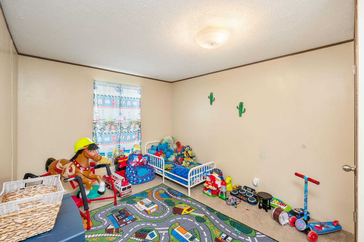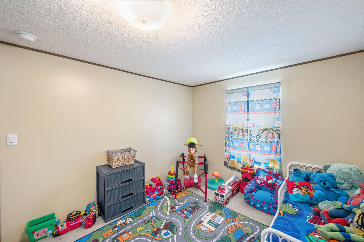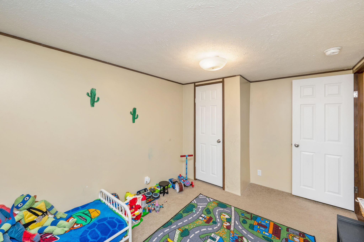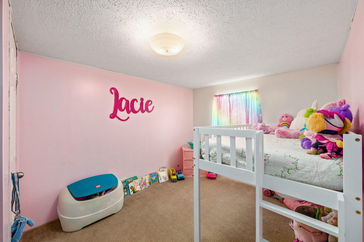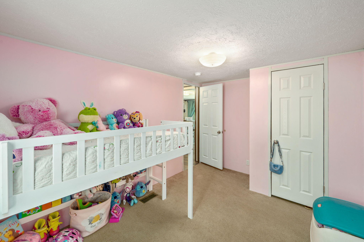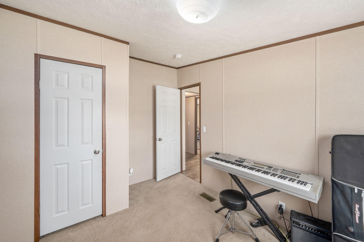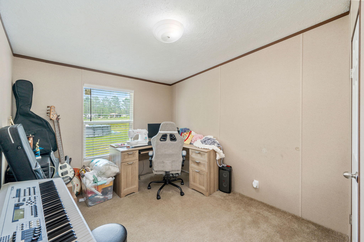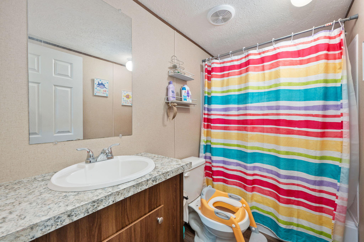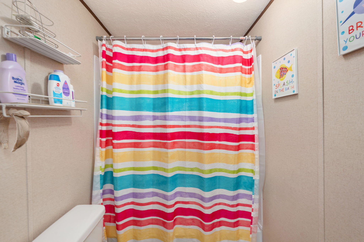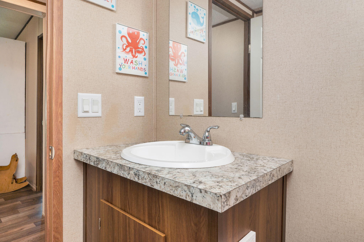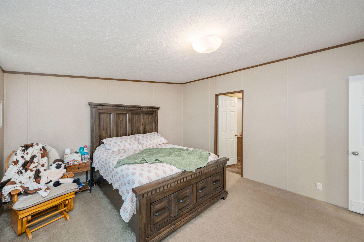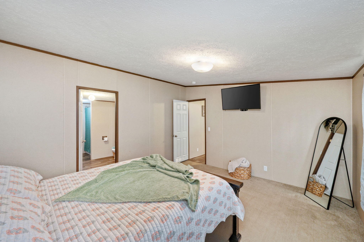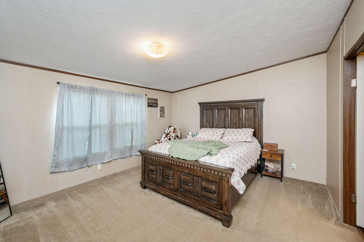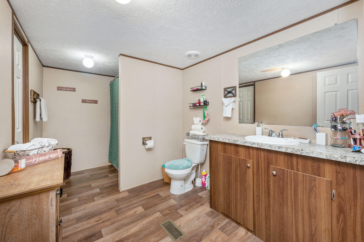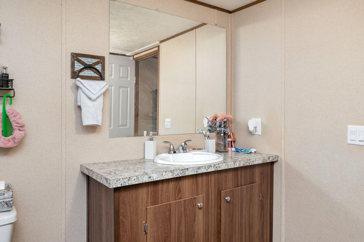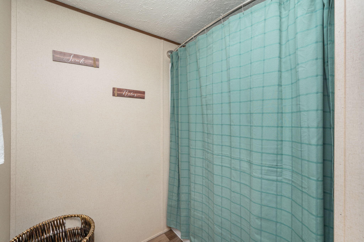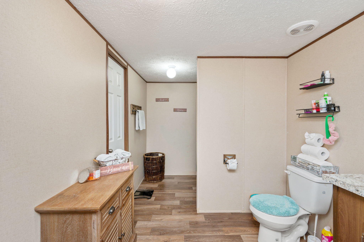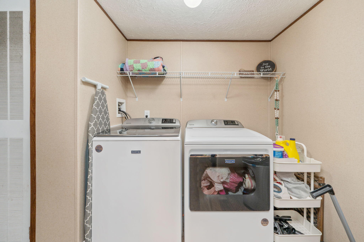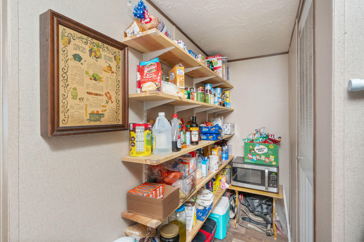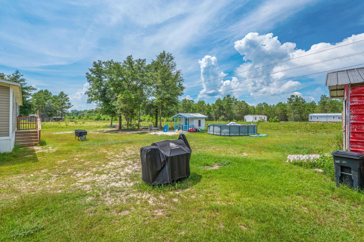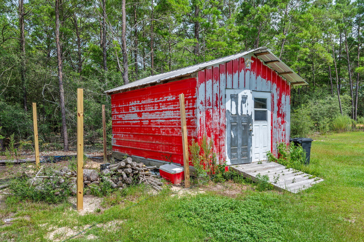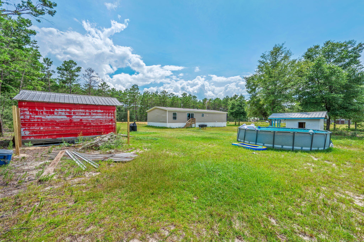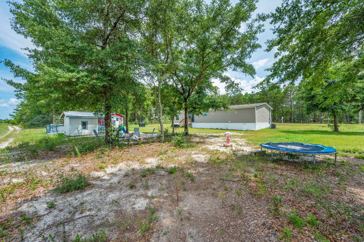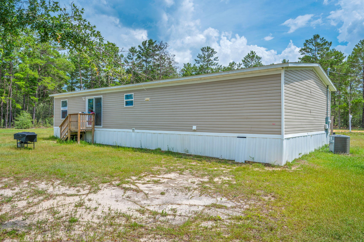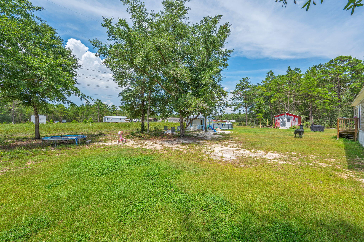DeFuniak Springs, FL 32433
Property Inquiry
Contact Brandy Brown about this property!
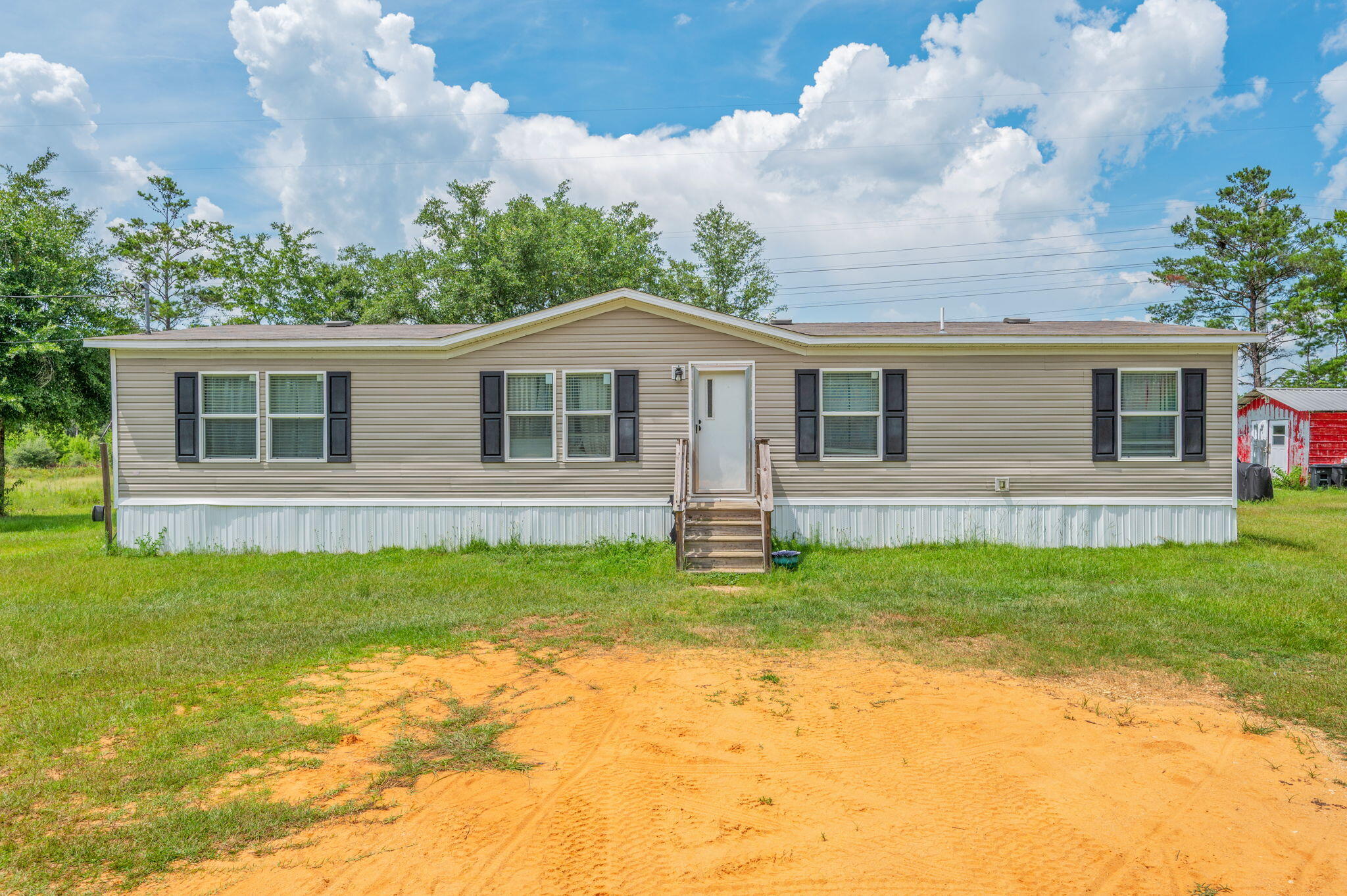
Property Details
Don't miss your chance to own this beautiful home--set on two lots totaling over half an acre! This top-of-the-line 4 bedroom, 2 bath home offers 1,475 square feet of well-designed living space. The open-concept floor plan features a split layout for added privacy, durable vinyl laminate flooring throughout, a spacious kitchen island, patio doors leading to the backyard, and custom shelving in the utility room. Built with high-quality materials and energy-efficient standards, this home is as practical as it is beautiful. Located just off a paved road with public water and a septic tank, it offers the perfect mix of comfort and convenience.Only 30 minutes from Crestview, DeFuniak Springs, and several military bases--this one won't last long.
| COUNTY | Walton |
| SUBDIVISION | OAKWOOD HILLS UNIT 3 |
| PARCEL ID | 17-3N-20-28080-033-0080 |
| TYPE | Manufactured Home |
| STYLE | Manufactured |
| ACREAGE | 0 |
| LOT ACCESS | County Road,Dirt/Clay Road,Graded/Maintained |
| LOT SIZE | 160x125 |
| HOA INCLUDE | N/A |
| HOA FEE | N/A |
| UTILITIES | Electric,Public Water,Septic Tank |
| PROJECT FACILITIES | N/A |
| ZONING | Mobile Home,Resid Single Family |
| PARKING FEATURES | N/A |
| APPLIANCES | Dishwasher,Refrigerator,Stove/Oven Electric |
| ENERGY | AC - Central Elect,Heat Cntrl Electric |
| INTERIOR | Floor Vinyl,Floor WW Carpet New,Kitchen Island |
| EXTERIOR | N/A |
| ROOM DIMENSIONS | Living Room : 16.7 x 12.5 Den : 15.8 x 12.7 Master Bedroom : 14.1 x 12.7 Bedroom : 8.11 x 12.7 Bedroom : 8.11 x 12.7 Bedroom : 8.11 x 12.7 Kitchen : 13.6 x 13.6 Utility Room : 6.6 x 12.7 Master Bathroom : 13.2 x 11.2 Full Bathroom : 8.2 x 4.5 |
Schools
Location & Map
From DeFuniak Springs, head west on US-90 for approximately 6 miles. Turn right onto Girl Scout Road. After 0.4 miles, turn left onto W Violet Lane. The property will be on your right in about 0.5 miles.

