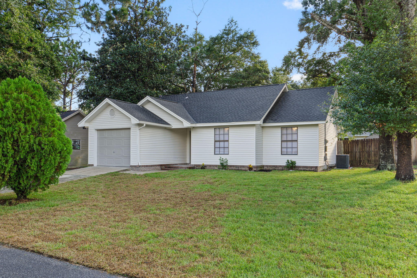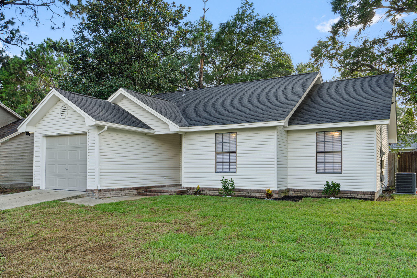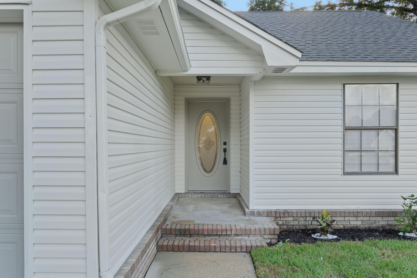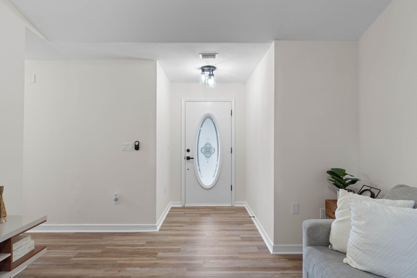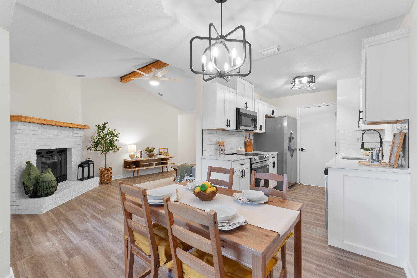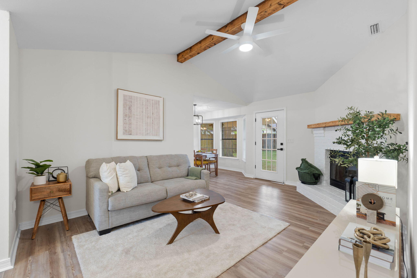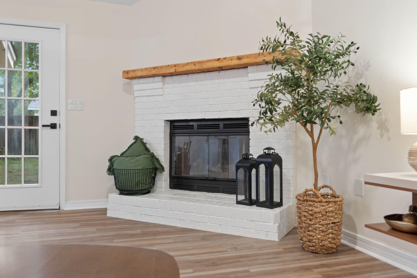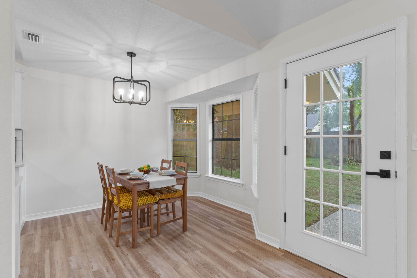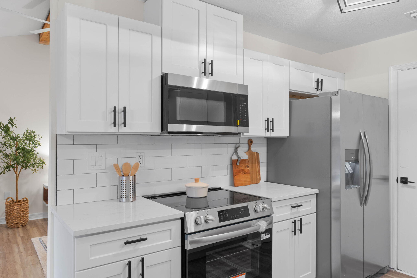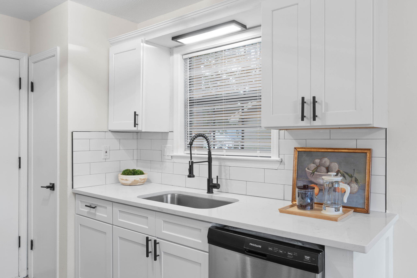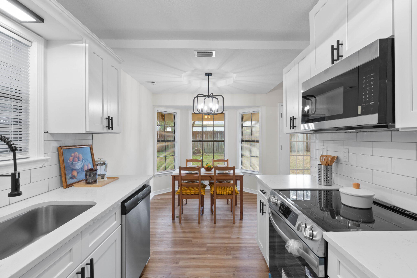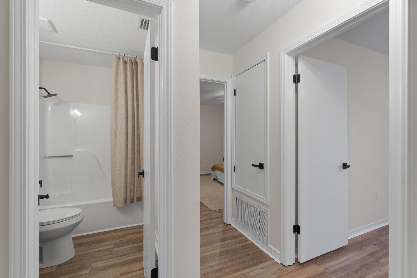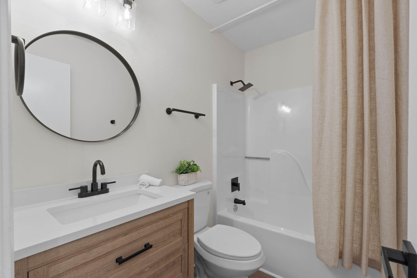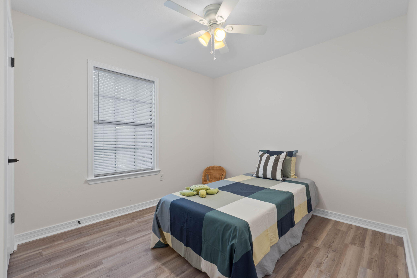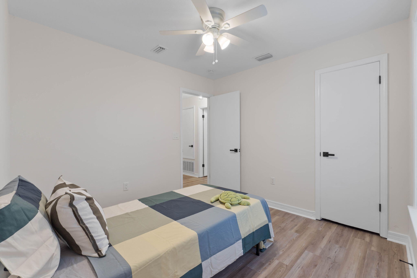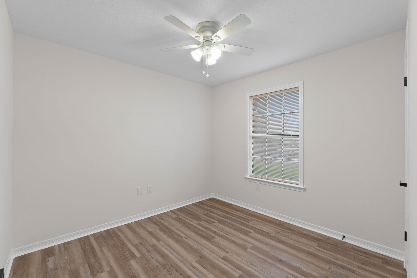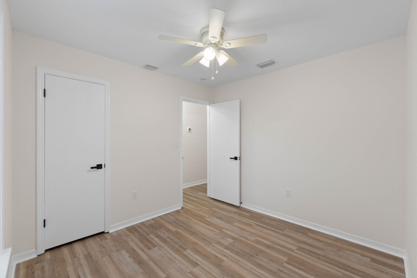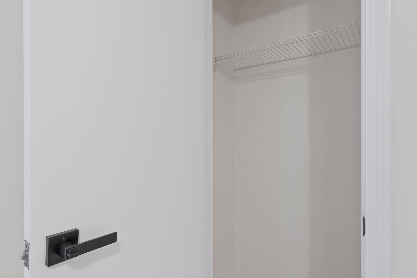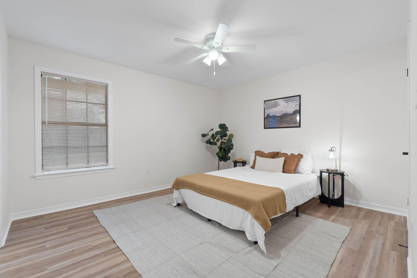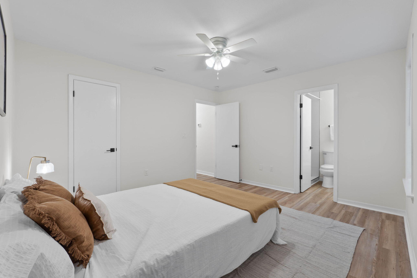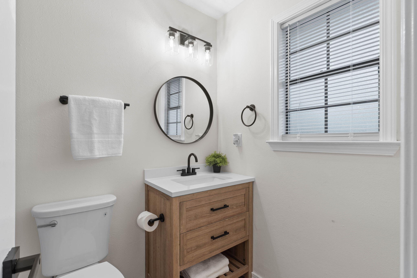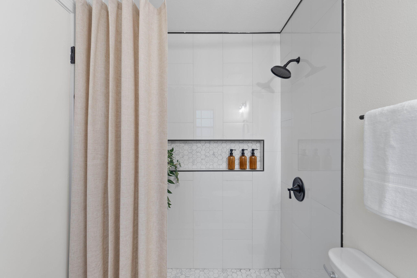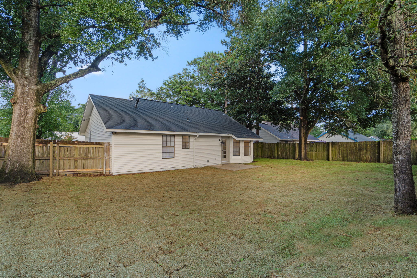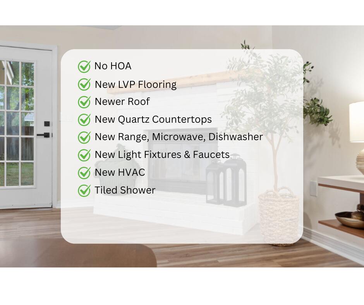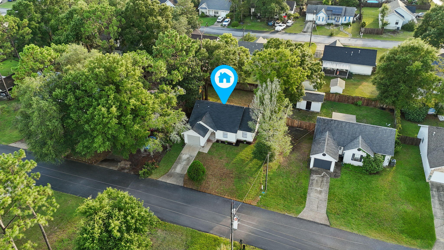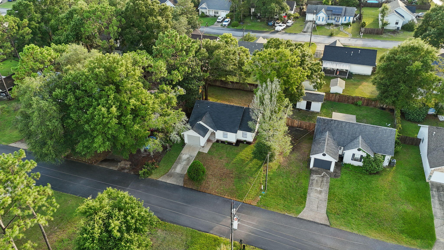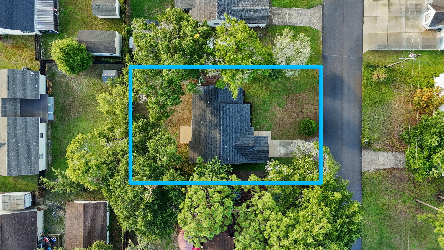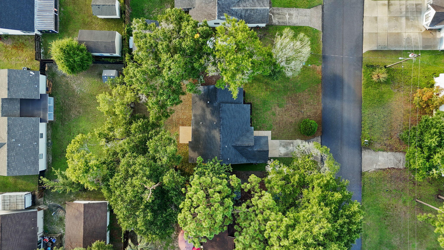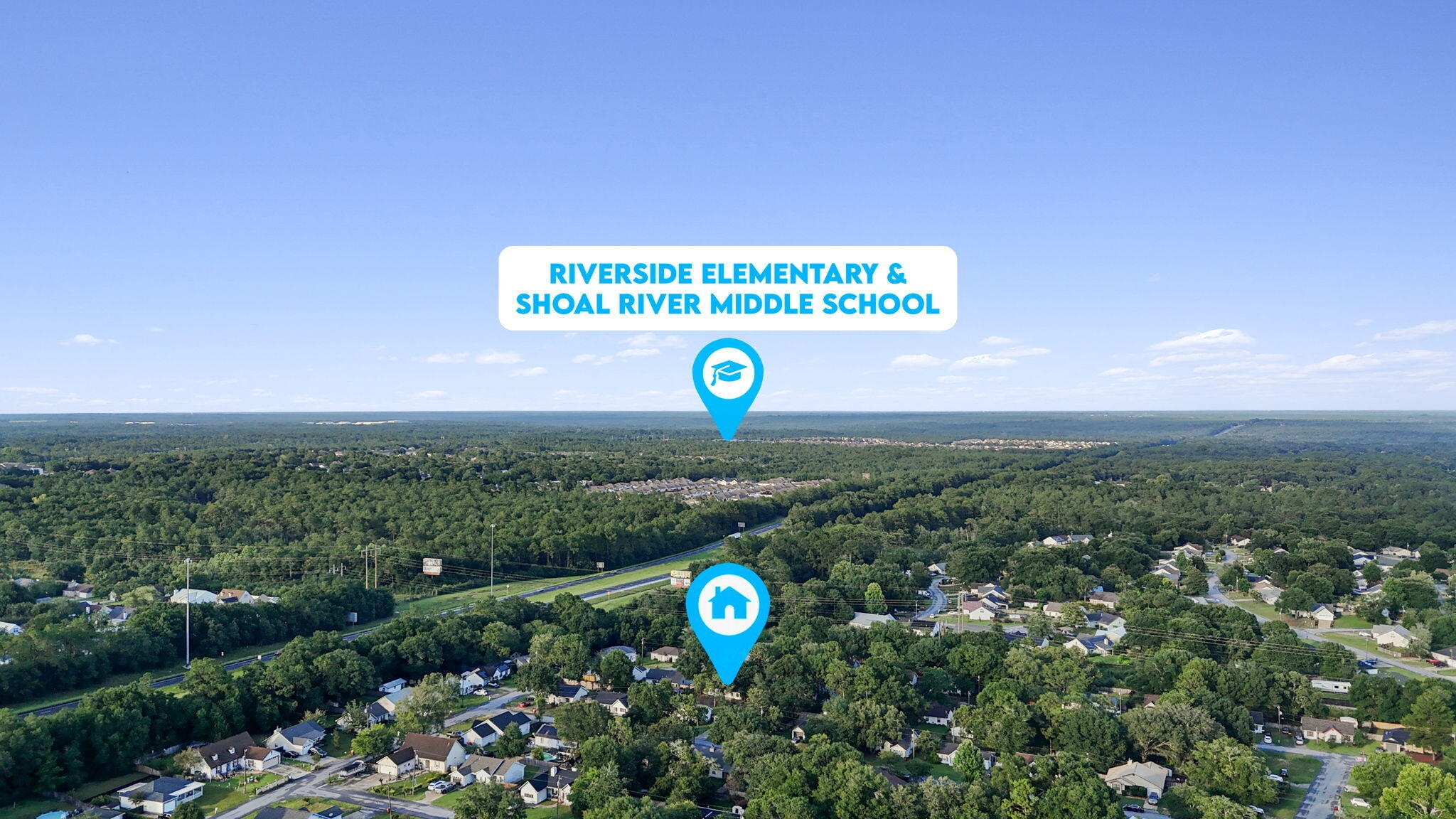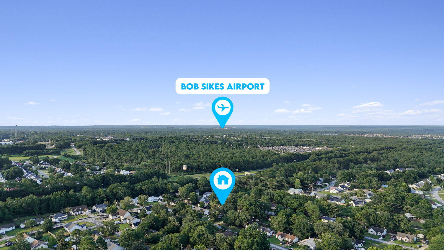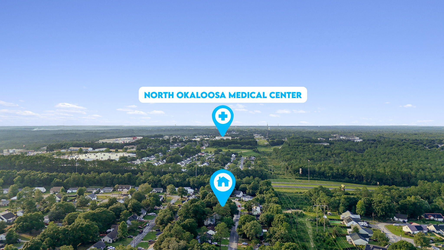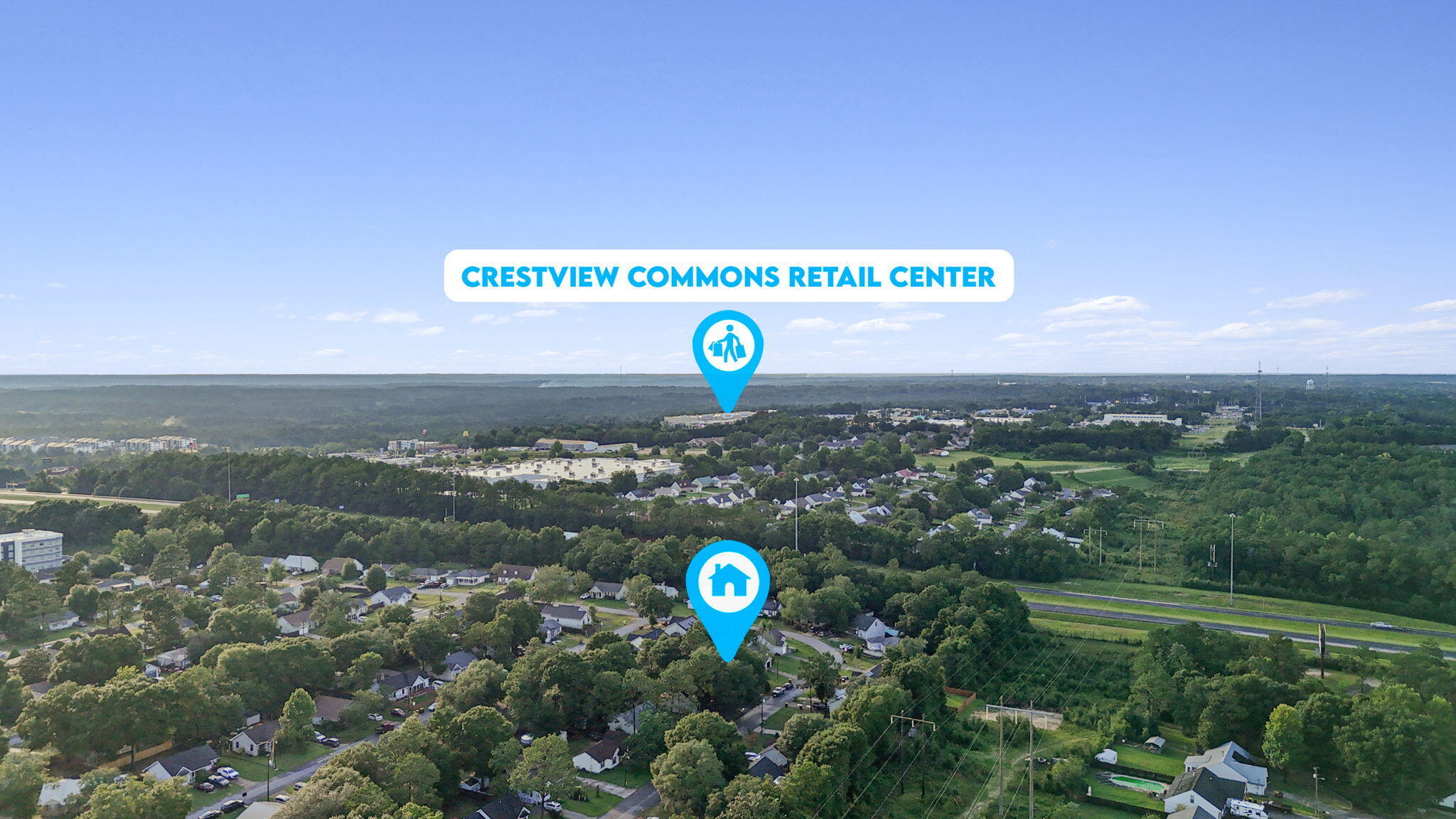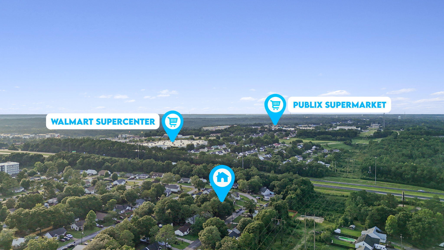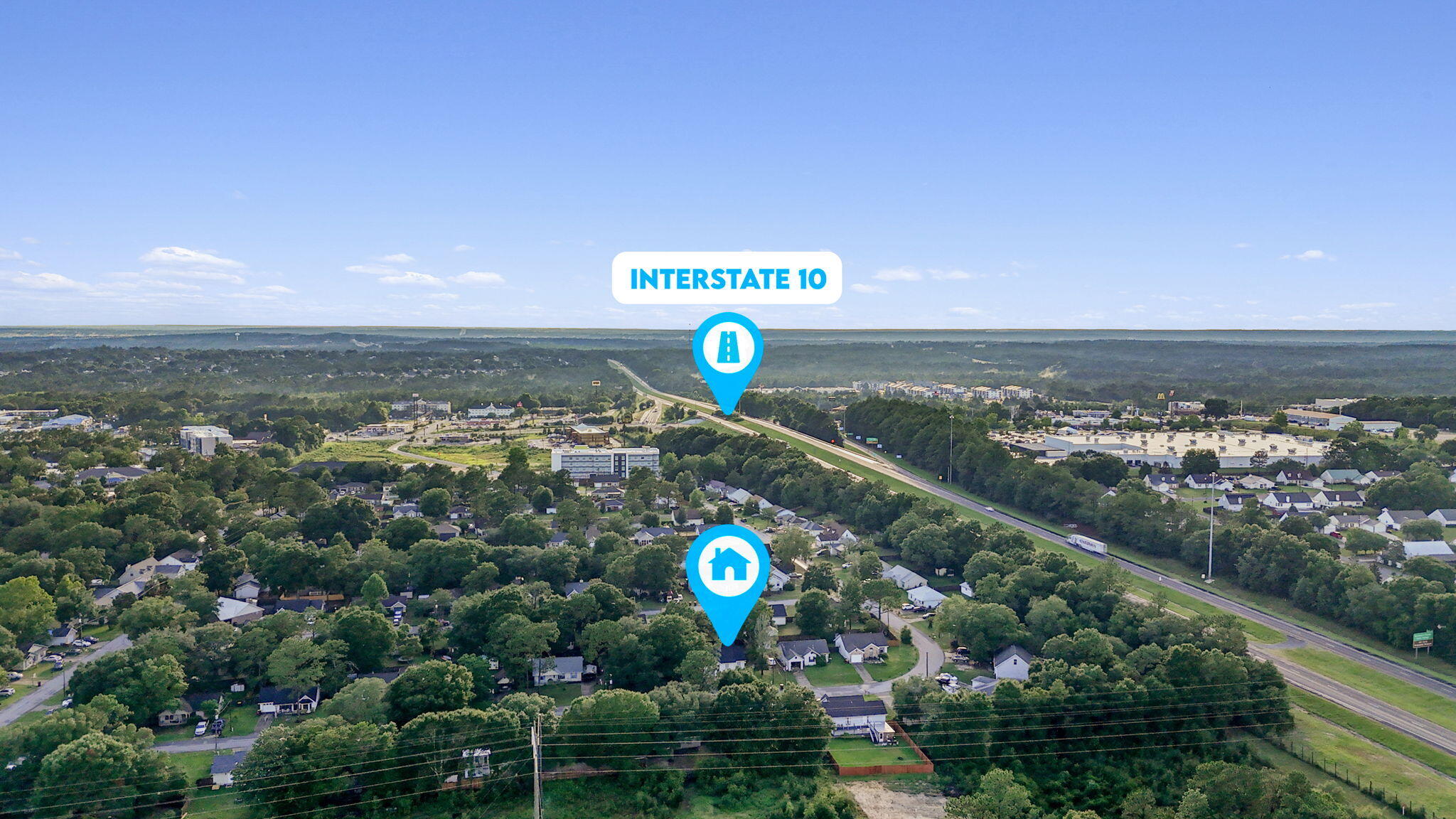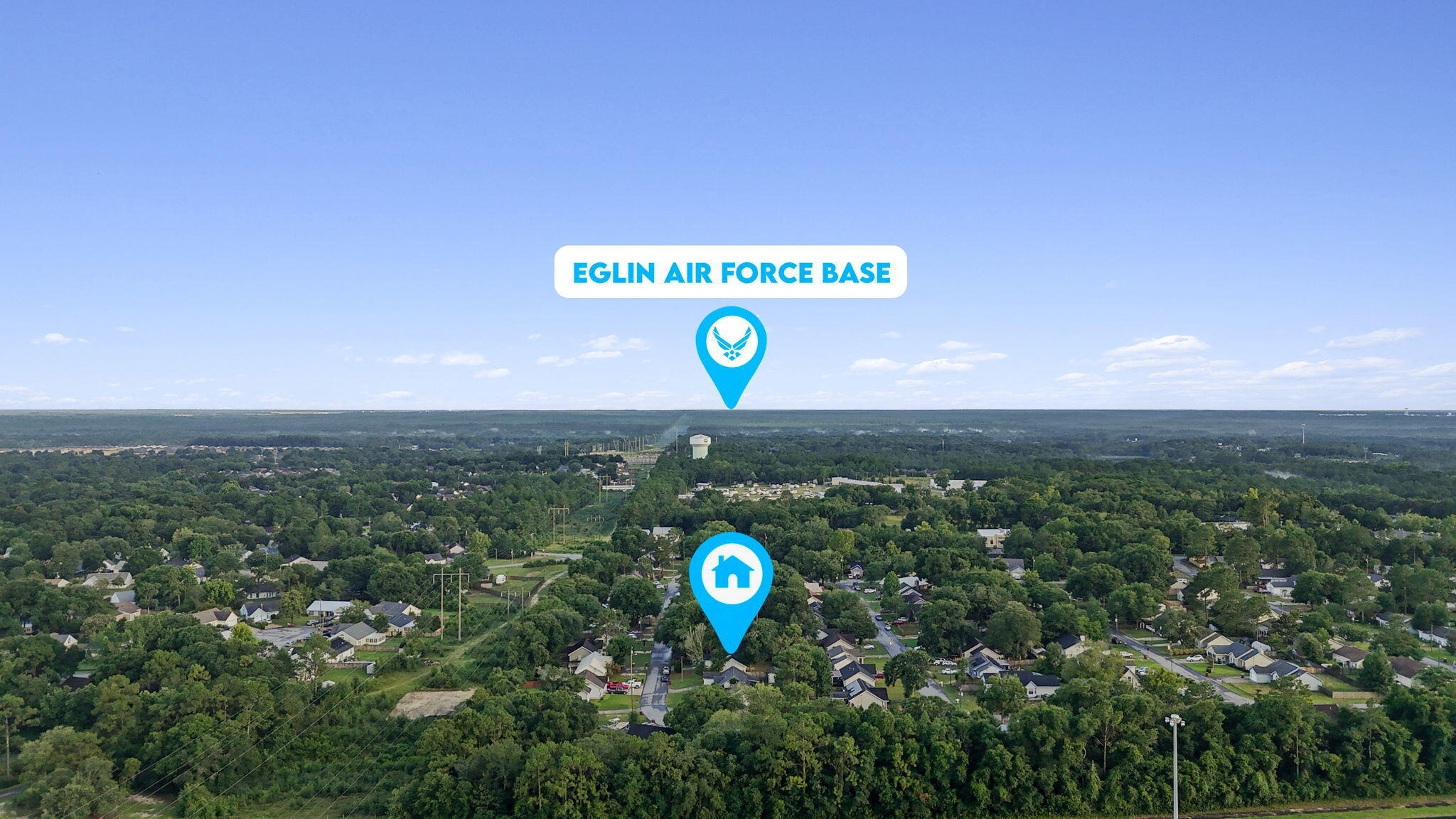Crestview, FL 32539
Property Inquiry
Contact Enrique Hernandez about this property!
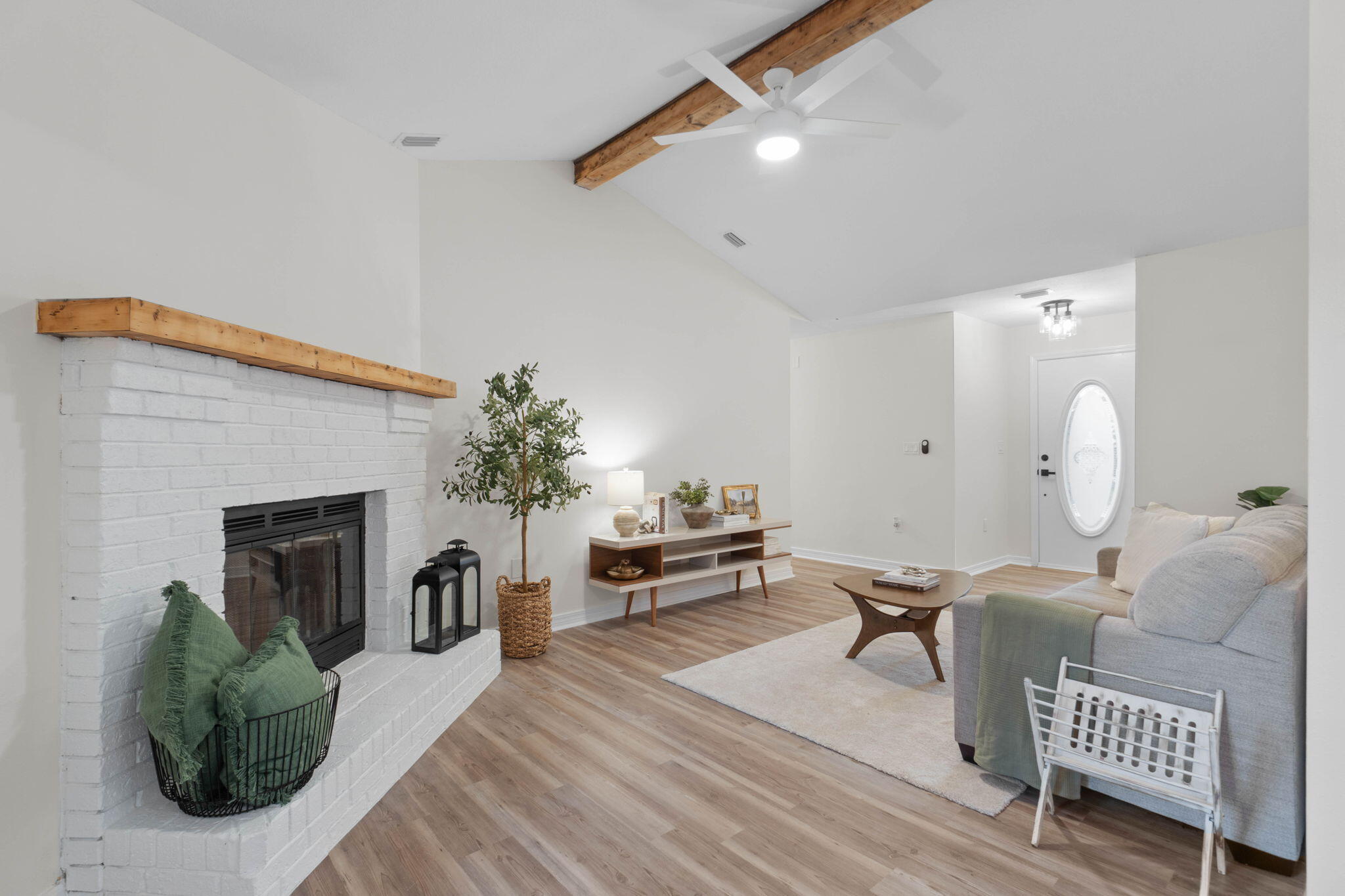
Property Details
SELLER OFFERING CLOSING COST ASSISTANCE WITH ACCEPTABLE OFFER. Whether your day ends at Duke Field, Eglin, or after a quick commute down I-10, you'll be pulling into your driveway in less than 30 minutes. No wasted time, just an easy ride straight from base or I-10 back to your own space.Step inside and you'll feel the difference immediately: everything is fresh, new, and worry-free. In 2025, the home was completely renovated with updates that don't just look beautiful, they give you peace of mind. A brand-new HVAC, water heater, and stainless appliances mean lower insurance and fewer surprises. The kitchen is the kind you'll actually want to cook in, with all-wood, soft-close cabinets and a layout designed for modern living. At the end of the day, your primary suite becomes your retreat. The tiled walk-in shower and updated vanity make it easy to unwind, while new LVP flooring flows throughout the home, tying together each space with a clean, modern feel. Even the small details - light fixtures, faucets, hardware - have been thoughtfully updated.
And with the roof replaced in 2021, you can settle in knowing the big ticket items are already taken care of.
Stylish, functional, and refreshed from top to bottom. This isn't just a house close to everything, it's the perfect place to land.
| COUNTY | Okaloosa |
| SUBDIVISION | SHOAL TERRACE ESTATES |
| PARCEL ID | 29-3N-23-2215-000C-0130 |
| TYPE | Detached Single Family |
| STYLE | Ranch |
| ACREAGE | 0 |
| LOT ACCESS | N/A |
| LOT SIZE | 100X70 |
| HOA INCLUDE | N/A |
| HOA FEE | N/A |
| UTILITIES | Electric,Public Sewer,Public Water |
| PROJECT FACILITIES | N/A |
| ZONING | Resid Single Family |
| PARKING FEATURES | Garage Attached |
| APPLIANCES | Dishwasher,Microwave,Refrigerator,Refrigerator W/IceMk,Smoke Detector,Stove/Oven Electric |
| ENERGY | AC - Central Elect,Ceiling Fans,Water Heater - Elect |
| INTERIOR | Ceiling Cathedral,Fireplace,Floor Laminate,Floor Vinyl,Newly Painted,Renovated |
| EXTERIOR | Fenced Back Yard,Fenced Privacy,Renovated |
| ROOM DIMENSIONS | Living Room : 19 x 12 Dining Area : 11 x 10 Master Bedroom : 14 x 12 Bedroom : 11 x 10 Bedroom : 10 x 10 |
Schools
Location & Map
off of 85N, turn right on John King Rd, left soon Oak Terrace Drive.

