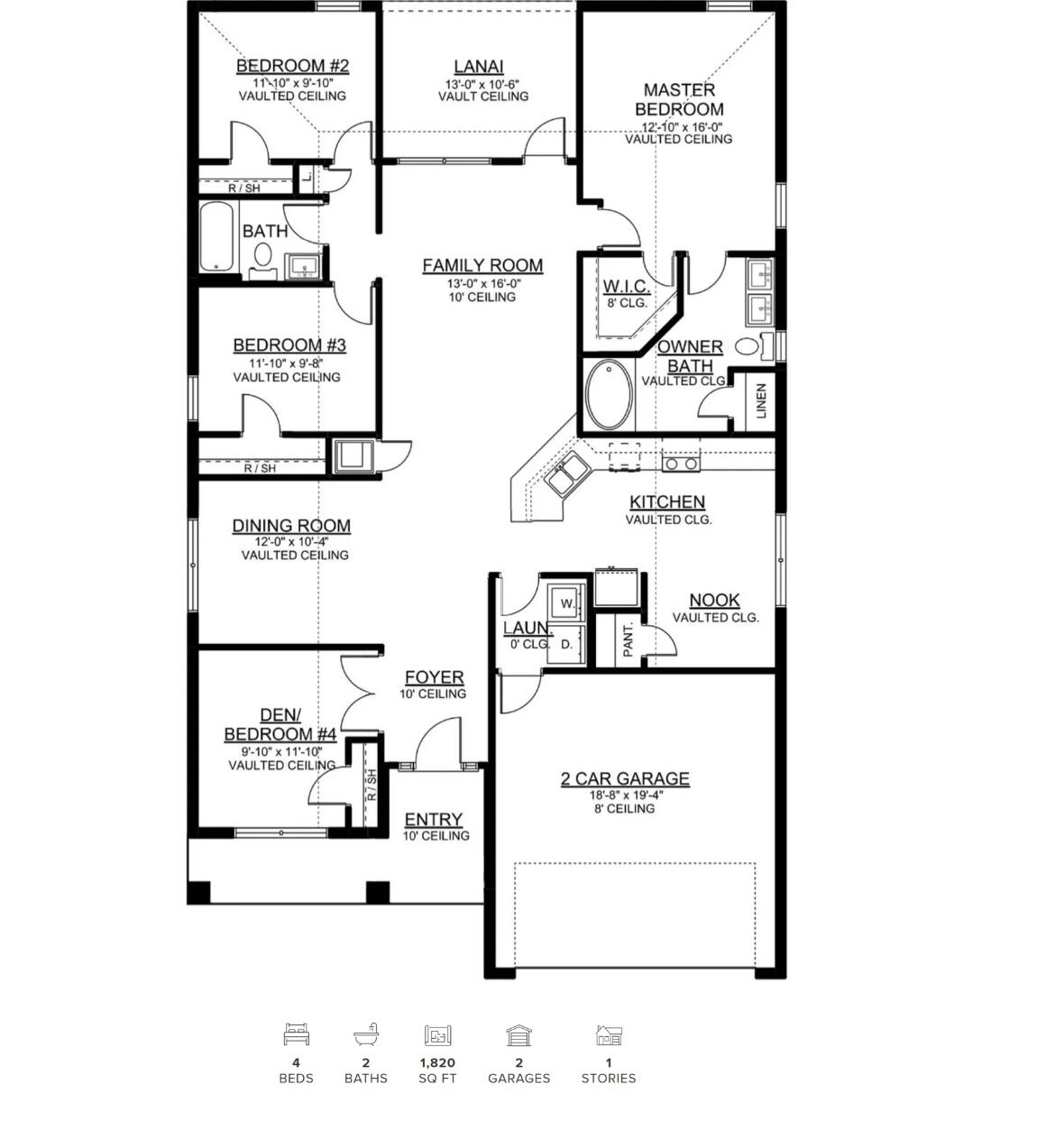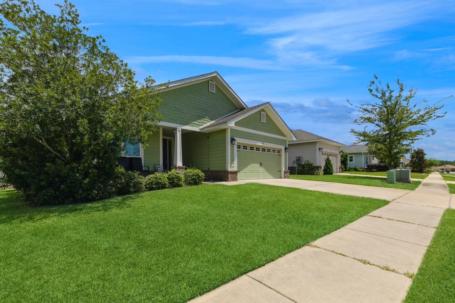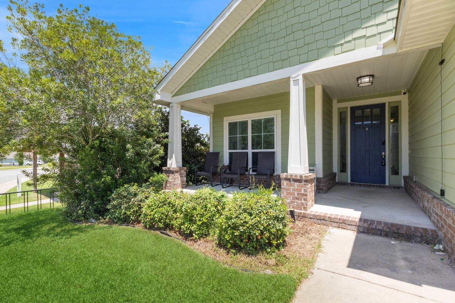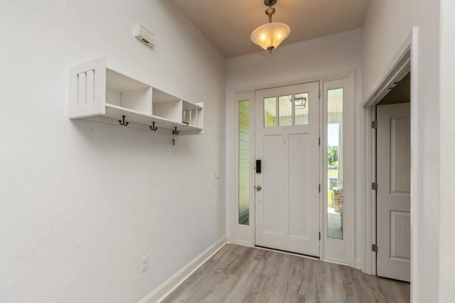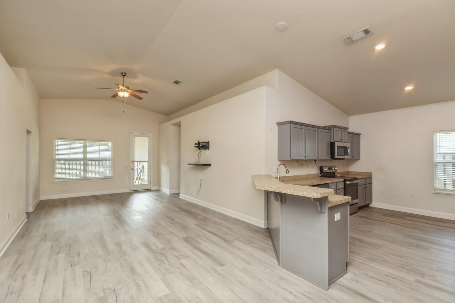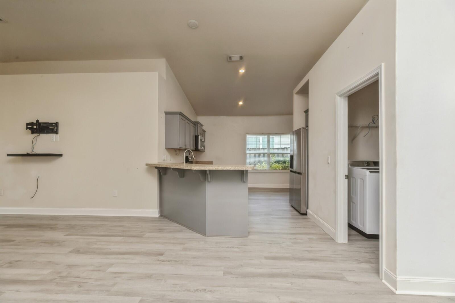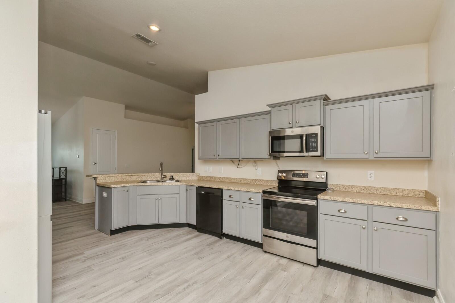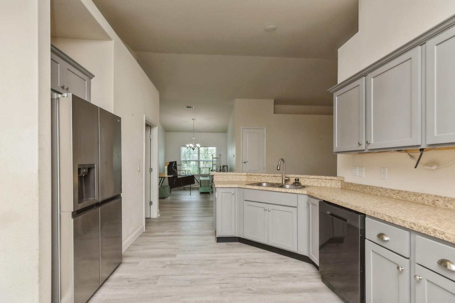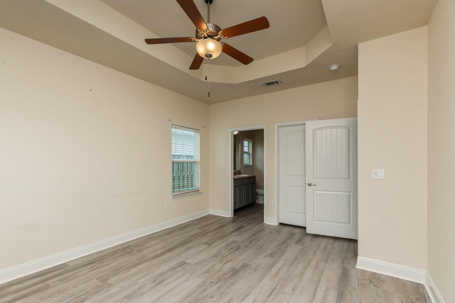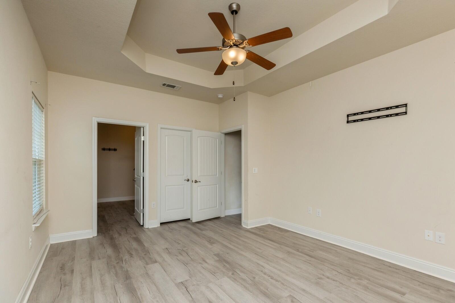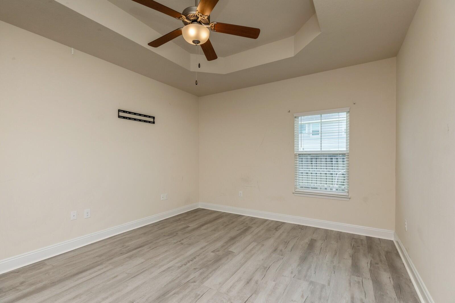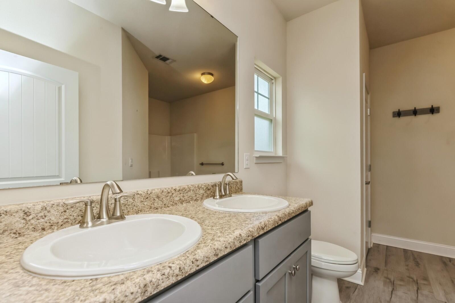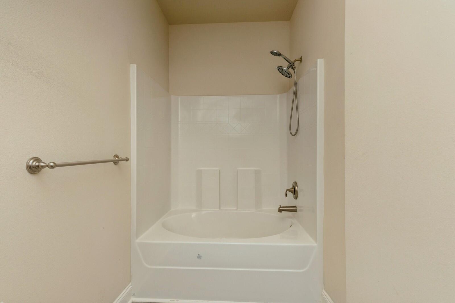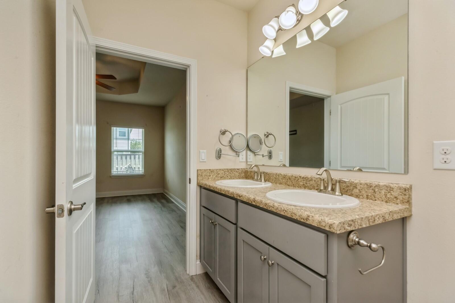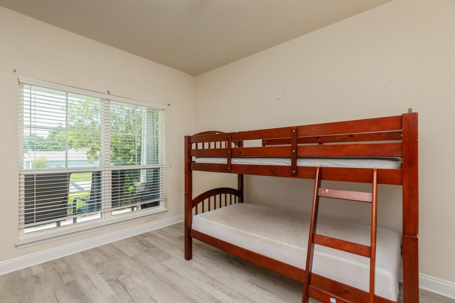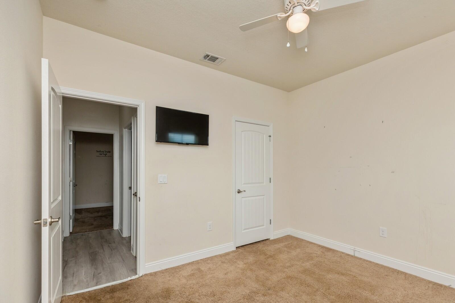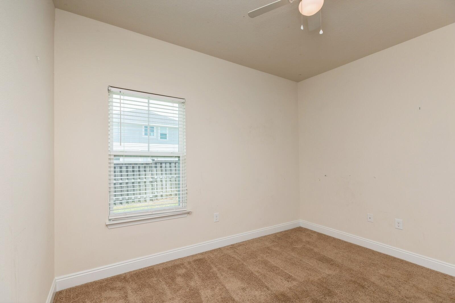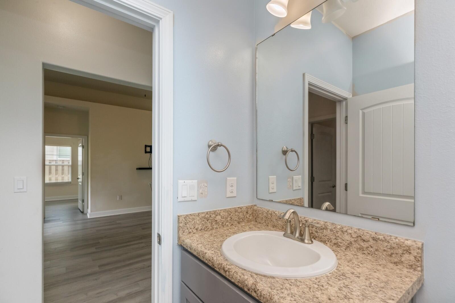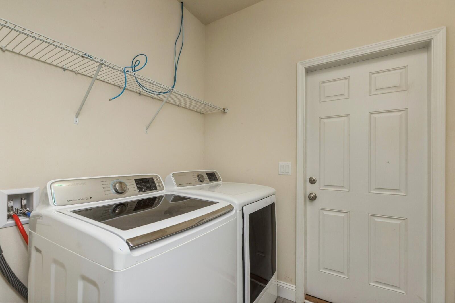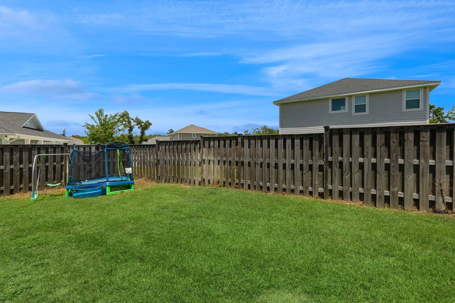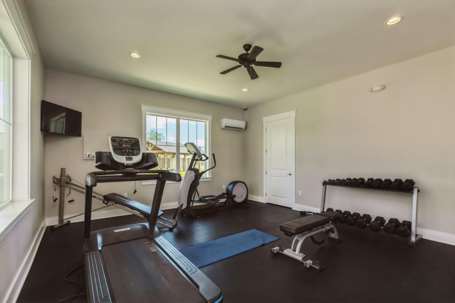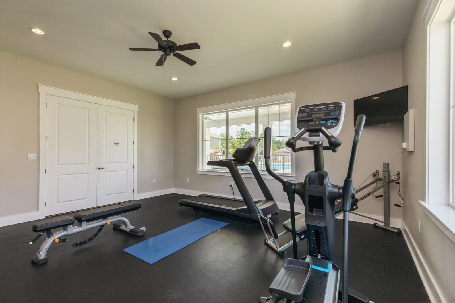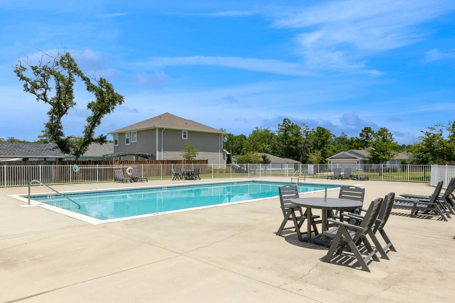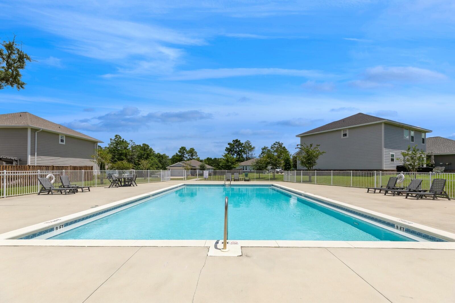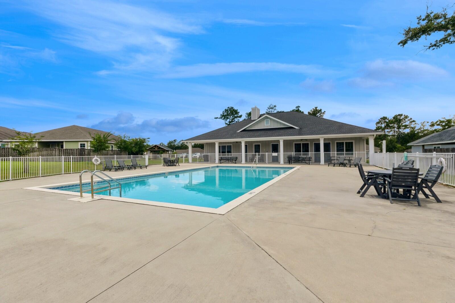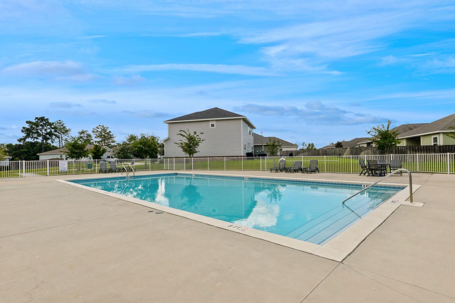Freeport, FL 32439
Property Inquiry
Contact Amelia Garrett about this property!
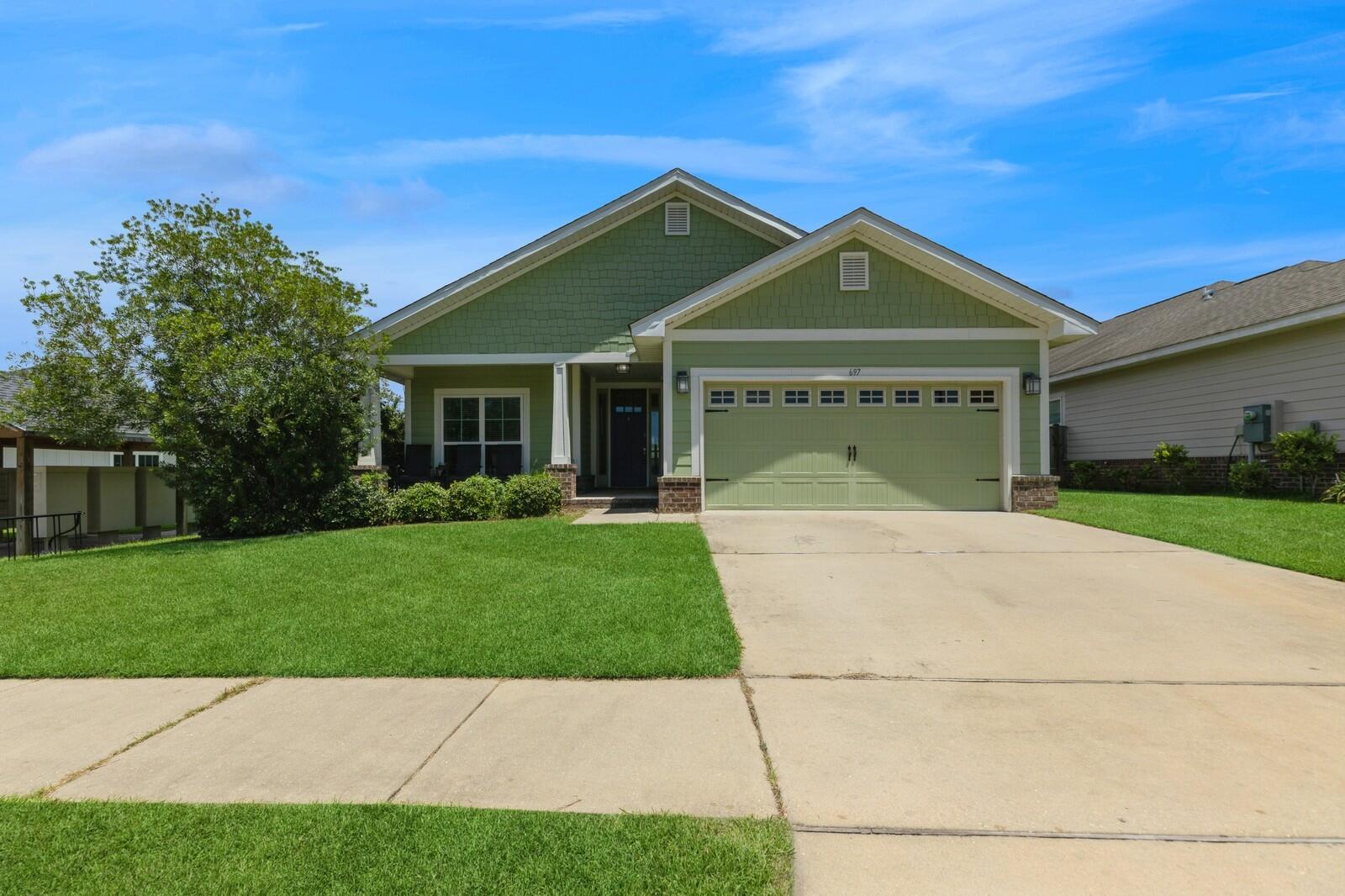
Property Details
This 4 bedroom, 2 bathroom home in the gated Lafayette Creek Landing is a must see! This inviting single-story home offers an open-concept layout with vaulted ceilings that make the main living areas feel bright and spacious. You'll love the newly installed light-toned vinyl plank flooring that runs throughout the common areas, primary bedroom, and fourth bedroom--bringing a fresh, modern aesthetic along with low maintenance.The heart of the home is the large family room, which flows seamlessly into the kitchen, breakfast nook, and out to the covered lanai--perfect for entertaining or relaxing at home. The primary suite is tucked away at the back for added privacy and features a tray ceiling, and walk-in closet. The primary's en suite bath offers dual vanities, a soaking tub, and a linen closet.
The split floor plan offers privacy. The three additional bedrooms are located toward the front and side of the home, offering plenty of flexibility for guests, a home office, or extra family space.
This property features a lanai and a fully fenced backyard. It is located directly next to the clubhouse, pool, and mailboxes. The Lafayette Creek Landing Community has so much to offer it's residents: clubhouse with kitchen, party room, lounge area, bathrooms, and fitness room; community pool; nature trail to the creek; and a community dock overlooking the lake.
This home is conveniently located less than a half mile from shopping, restaurants, and Publix! What's more?! It's located less than 15 miles from the sugary white sand beaches of the Emerald Coast!
Don't miss out on this wonderful opportunity! Call to schedule a showing today!
Buyer to verify any and all information deemed important to them.
| COUNTY | Walton |
| SUBDIVISION | Lafayette Creek Landing |
| PARCEL ID | 15-1S-19-23261-000-0120 |
| TYPE | Detached Single Family |
| STYLE | Craftsman Style |
| ACREAGE | 0 |
| LOT ACCESS | Paved Road |
| LOT SIZE | 54x106x55x110 |
| HOA INCLUDE | Master Association,Recreational Faclty |
| HOA FEE | 118.00 (Monthly) |
| UTILITIES | Electric,Public Sewer,Public Water |
| PROJECT FACILITIES | Community Room,Dock,Exercise Room,Gated Community,Pool |
| ZONING | Resid Single Family |
| PARKING FEATURES | Garage Attached |
| APPLIANCES | N/A |
| ENERGY | AC - Central Elect,Heat Cntrl Electric,Water Heater - Elect |
| INTERIOR | Ceiling Cathedral,Floor Vinyl,Pantry,Split Bedroom,Washer/Dryer Hookup |
| EXTERIOR | Fenced Lot-All,Patio Covered |
| ROOM DIMENSIONS | Great Room : 13 x 16 Master Bathroom : 13 x 16 Other : 13 x 10.5 Bedroom : 12 x 10 Bedroom : 12 x 9.5 Bedroom : 10 x 12 |
Schools
Location & Map
From intersection of US Hwy 20 and US 331, head south on US 331. At US 331 and Marquis Way intersection, turn west at traffic light going into Publix Plaza. Travel west on Marquis Way until you come to the gate. Text prior showing for gate access.

