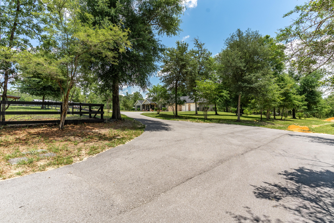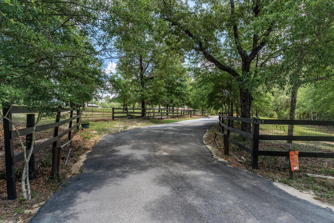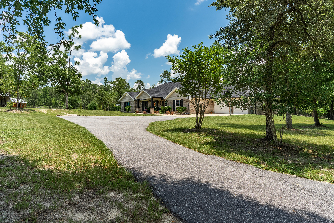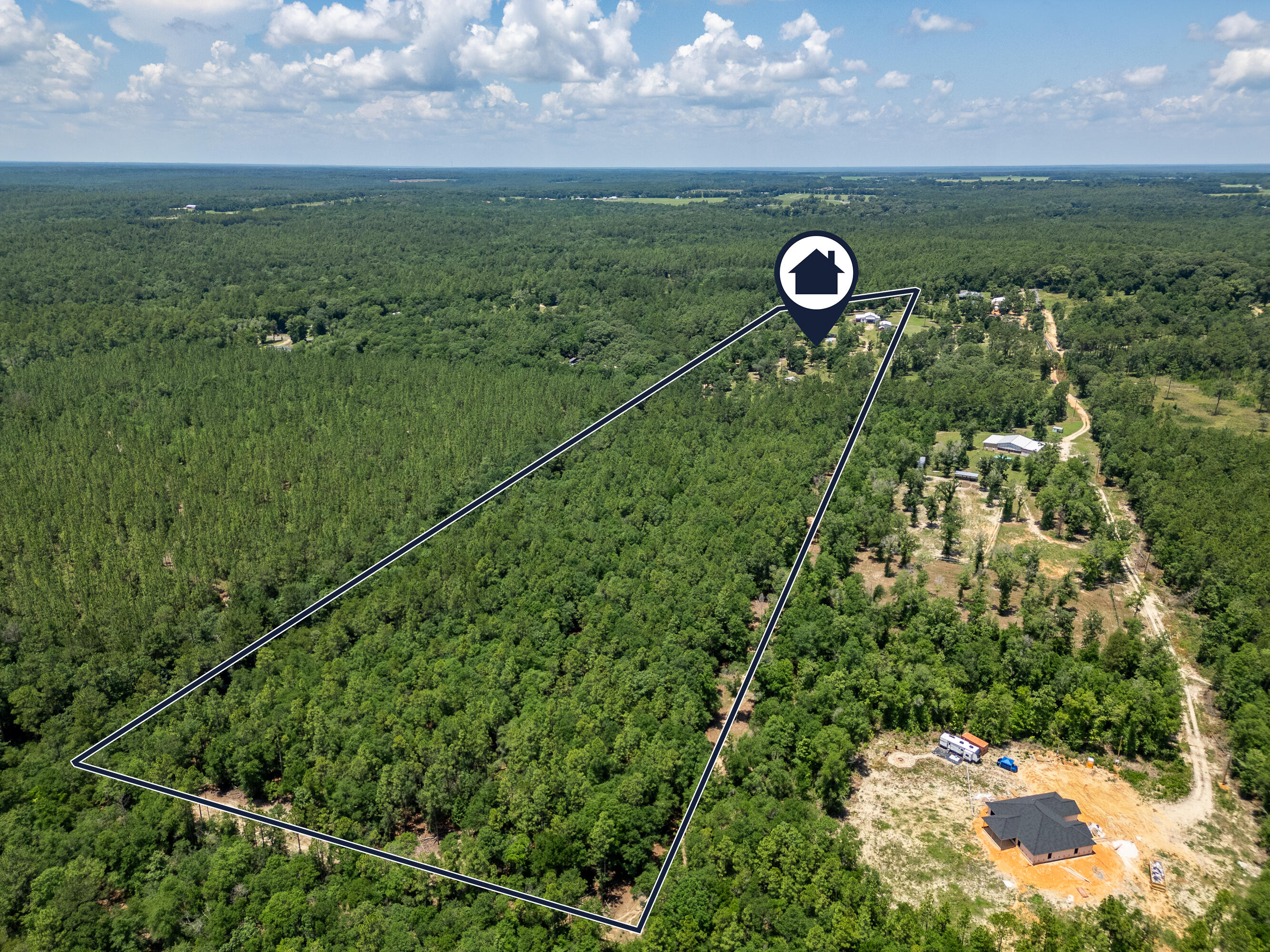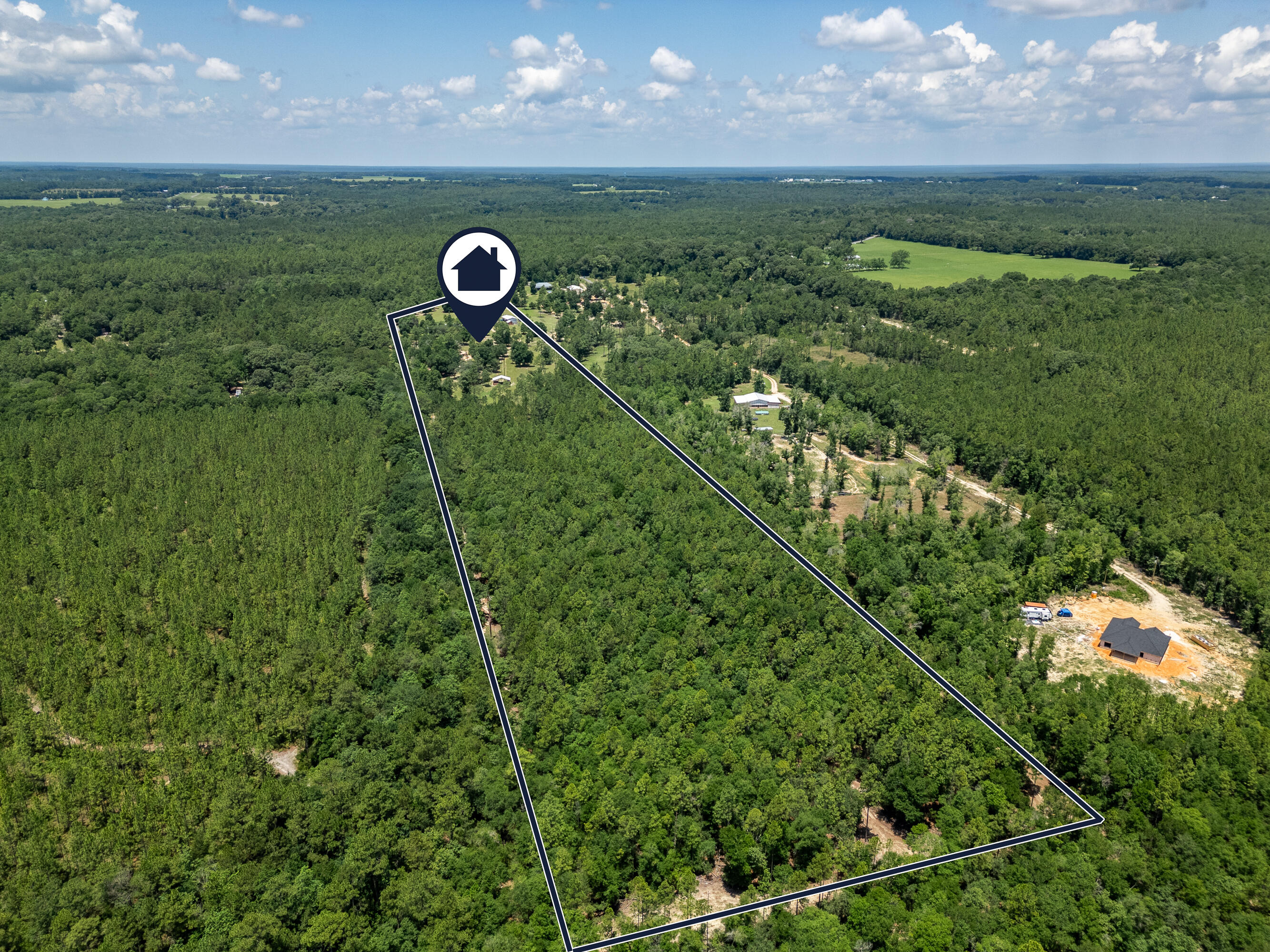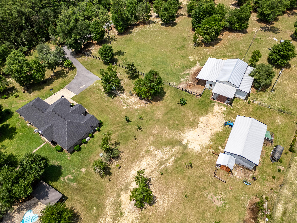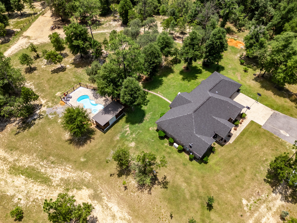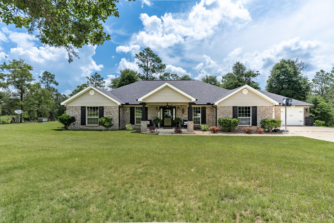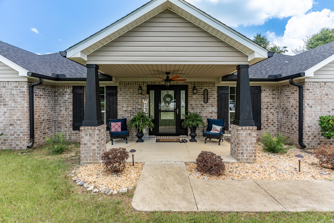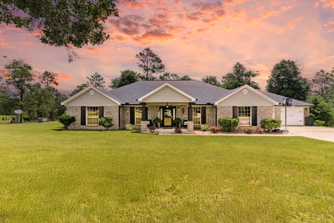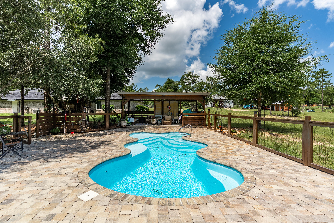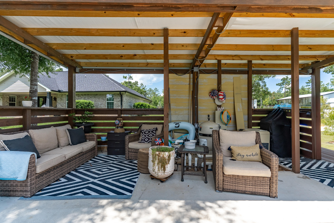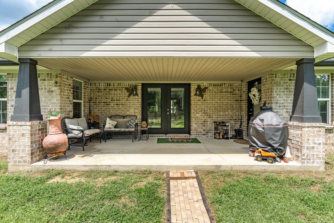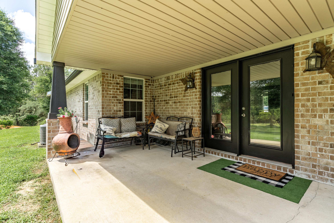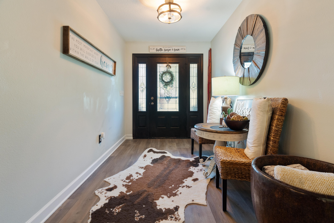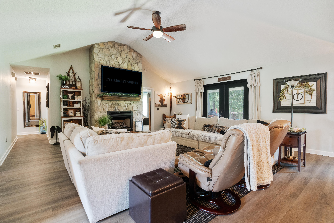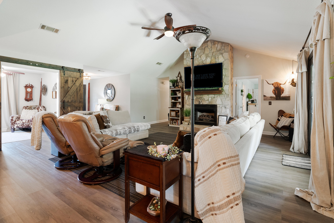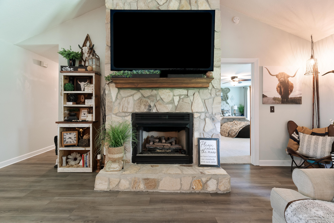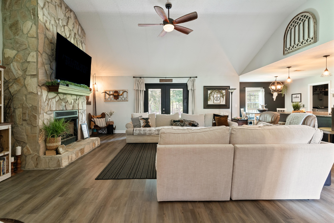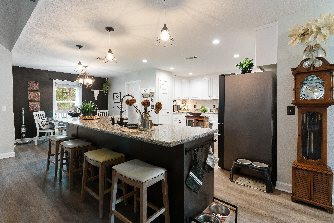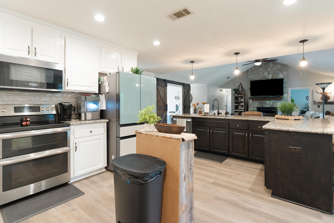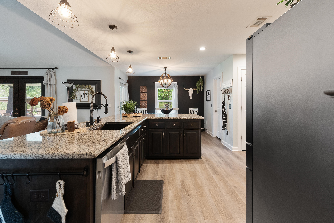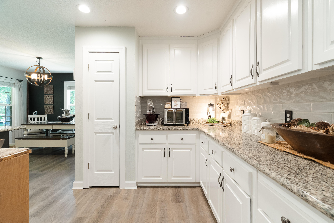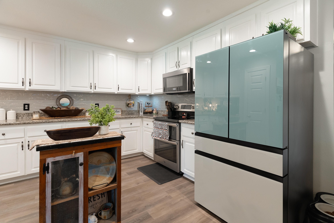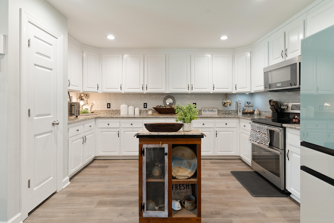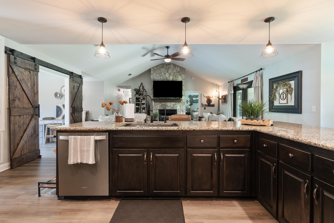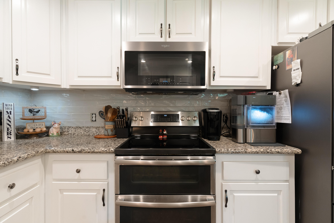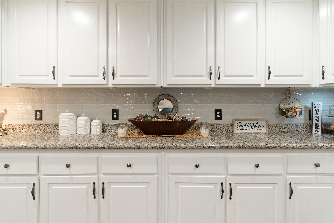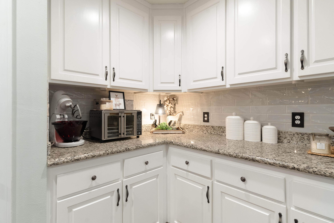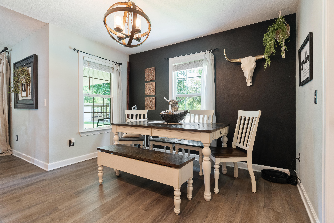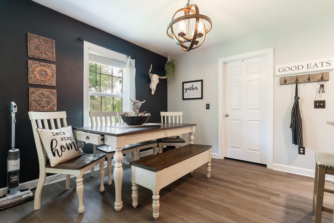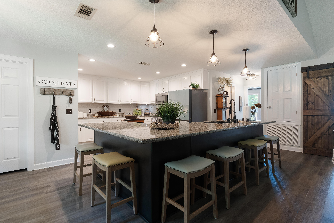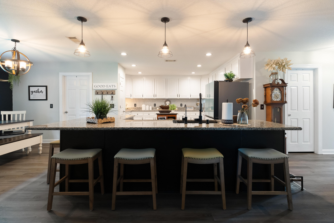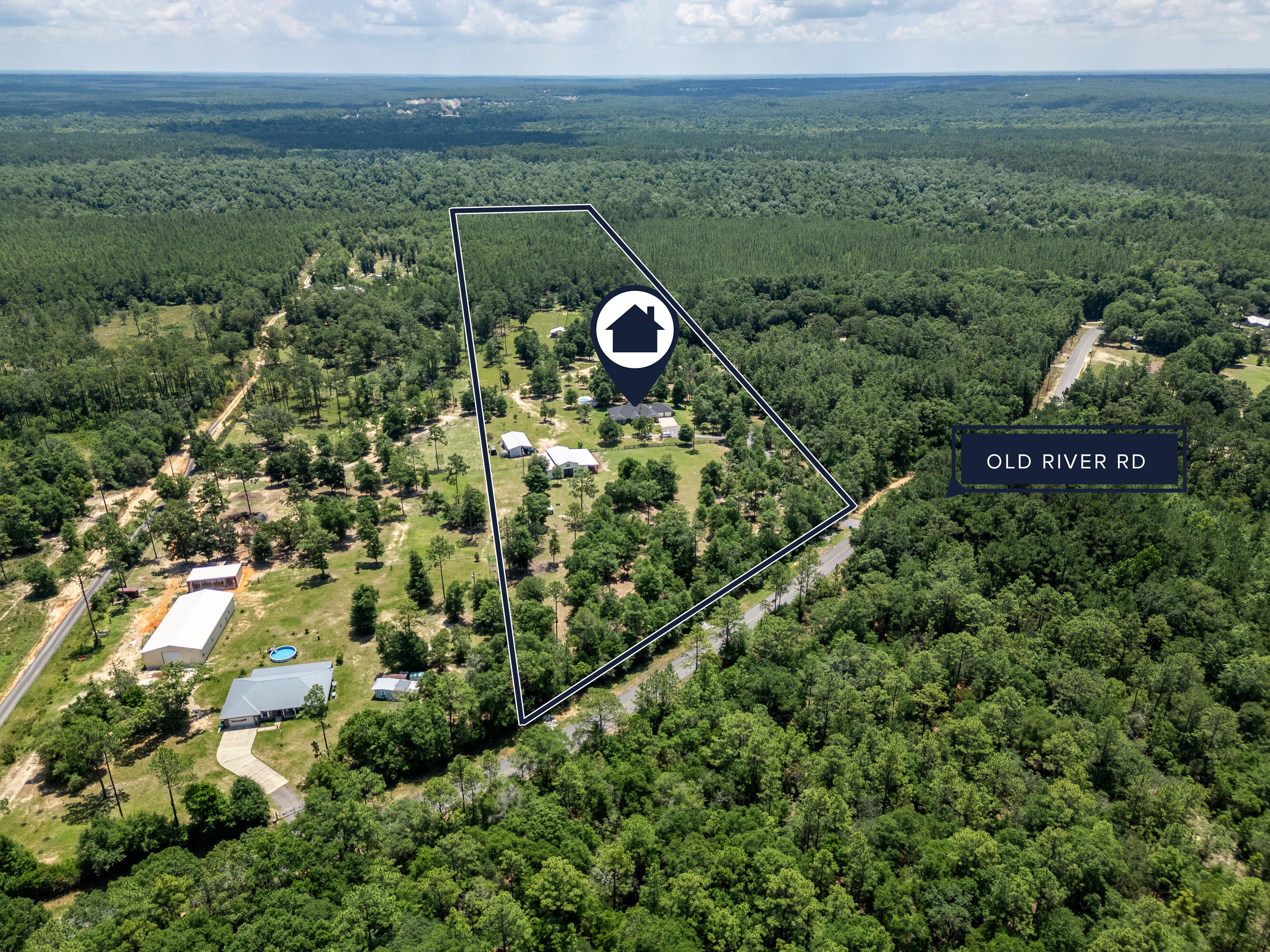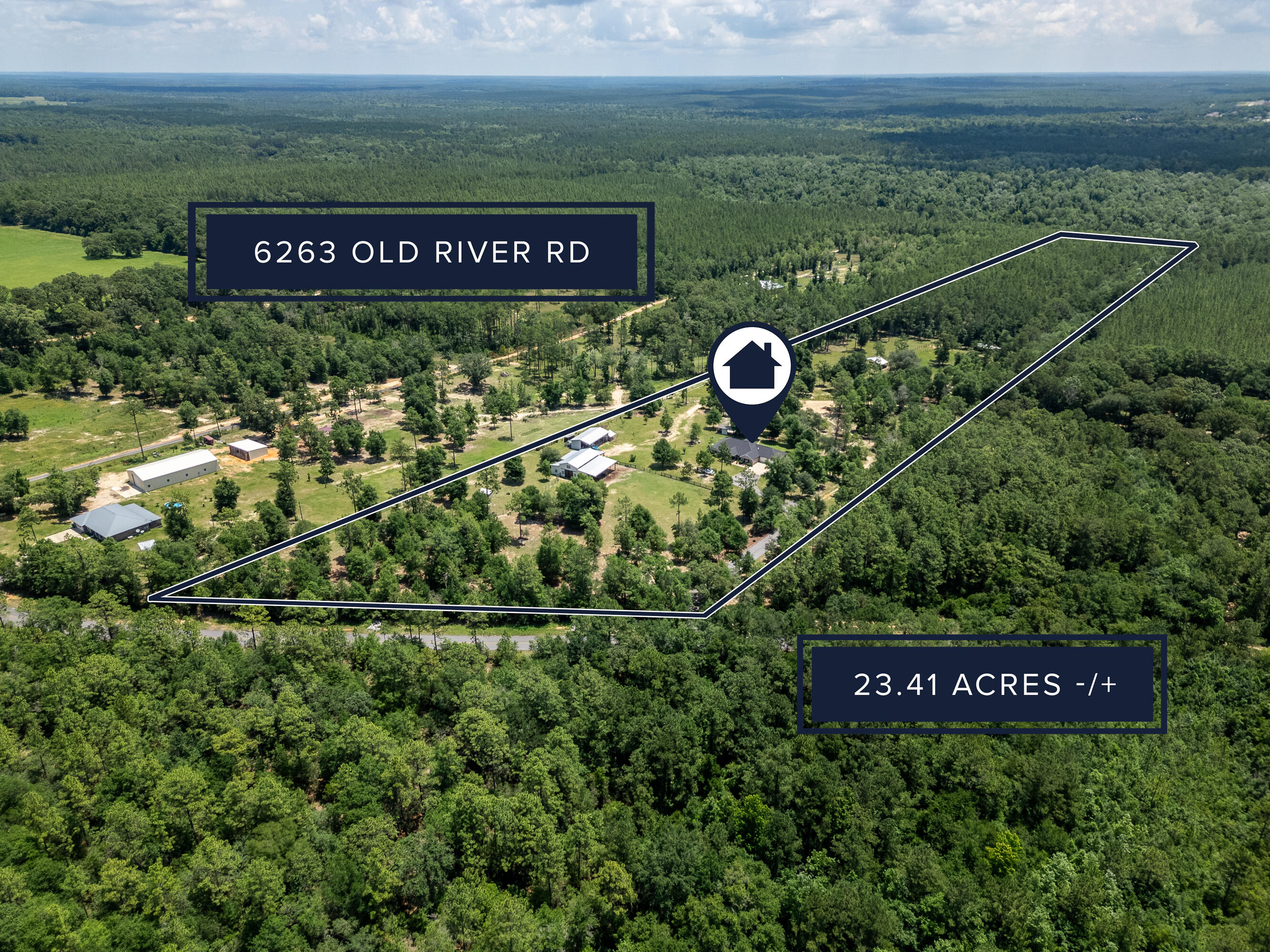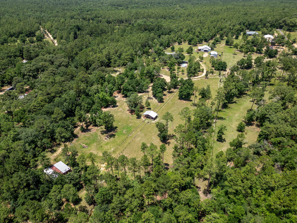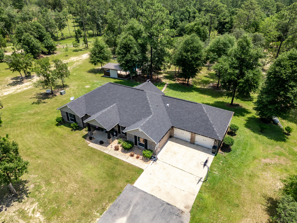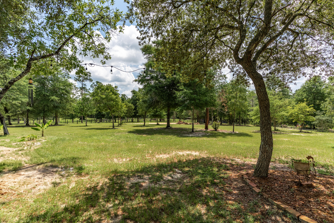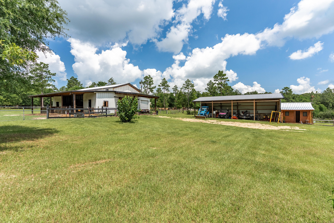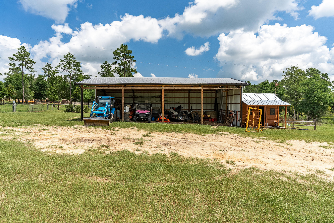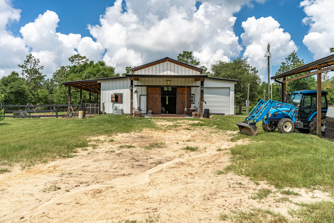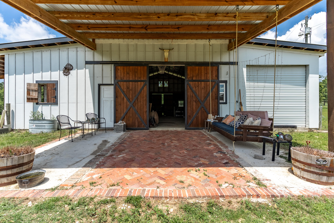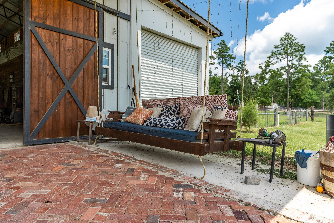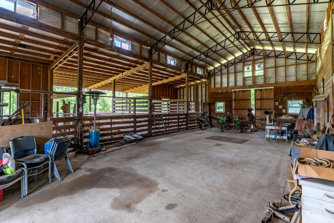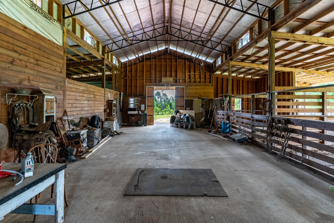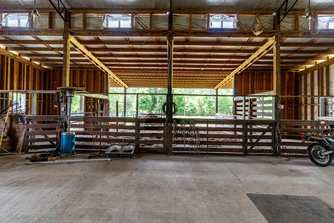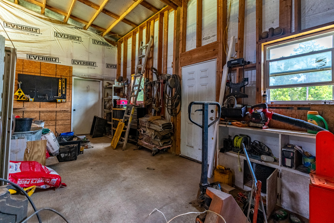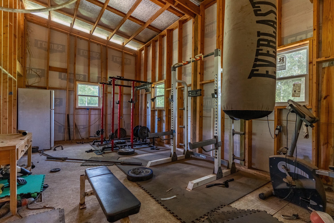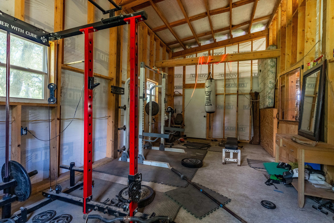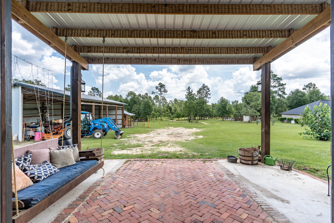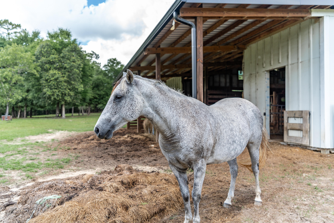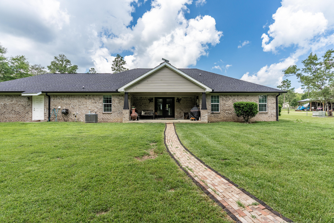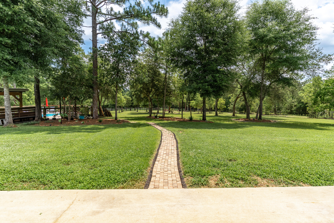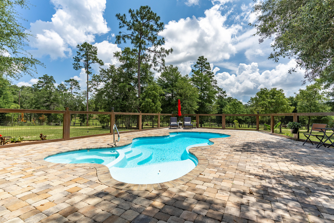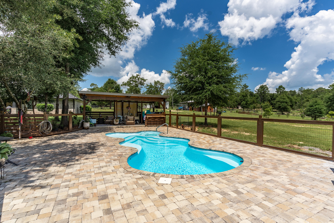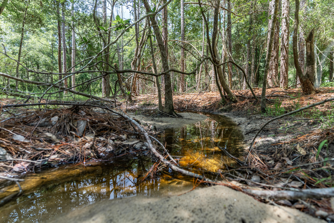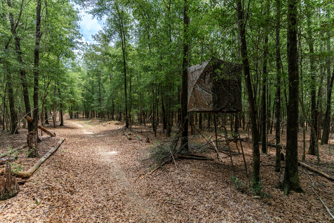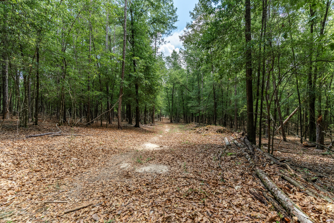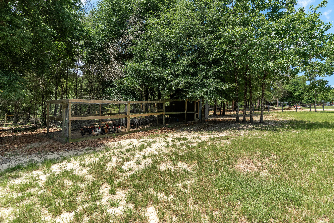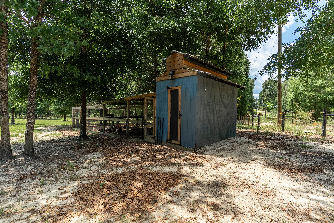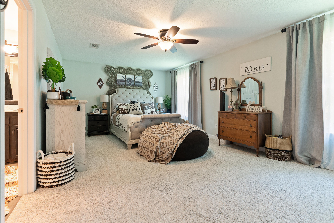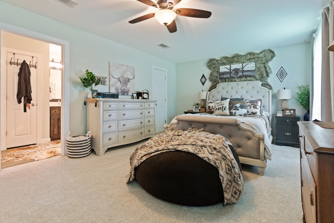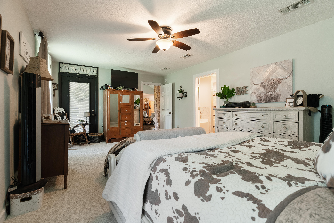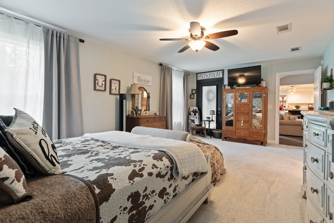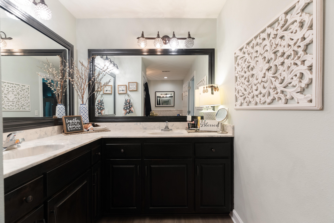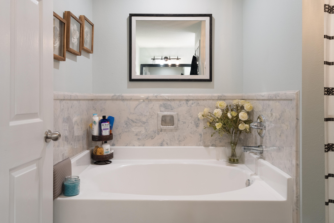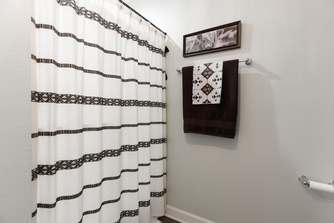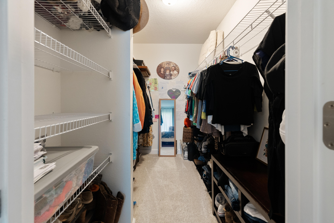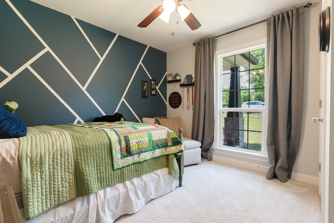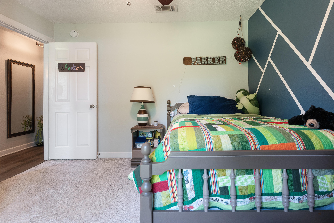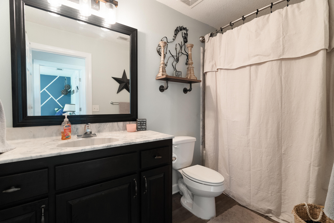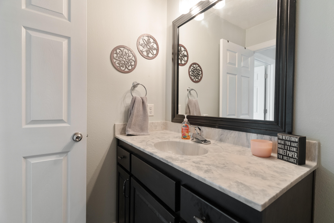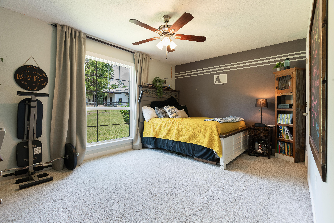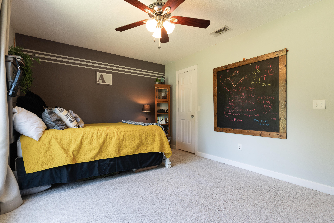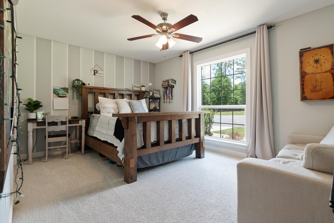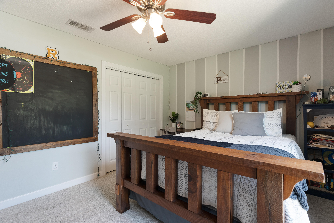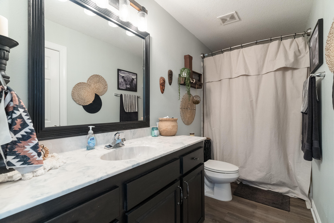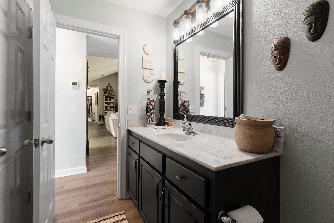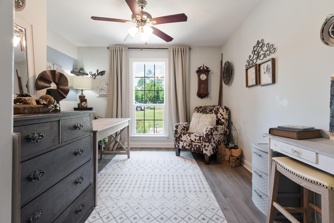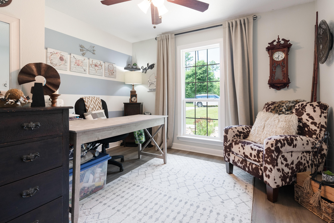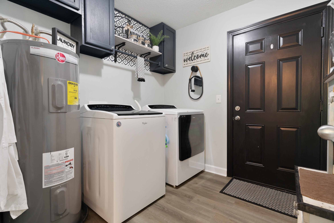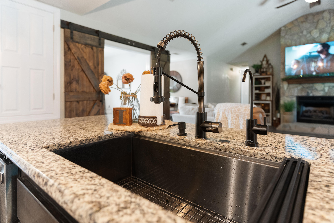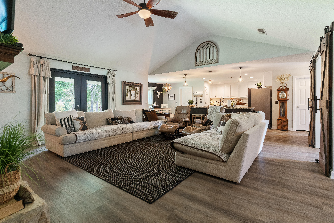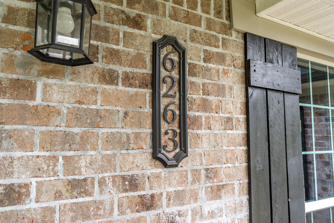Baker, FL 32531
Property Inquiry
Contact Sandy Jones about this property!
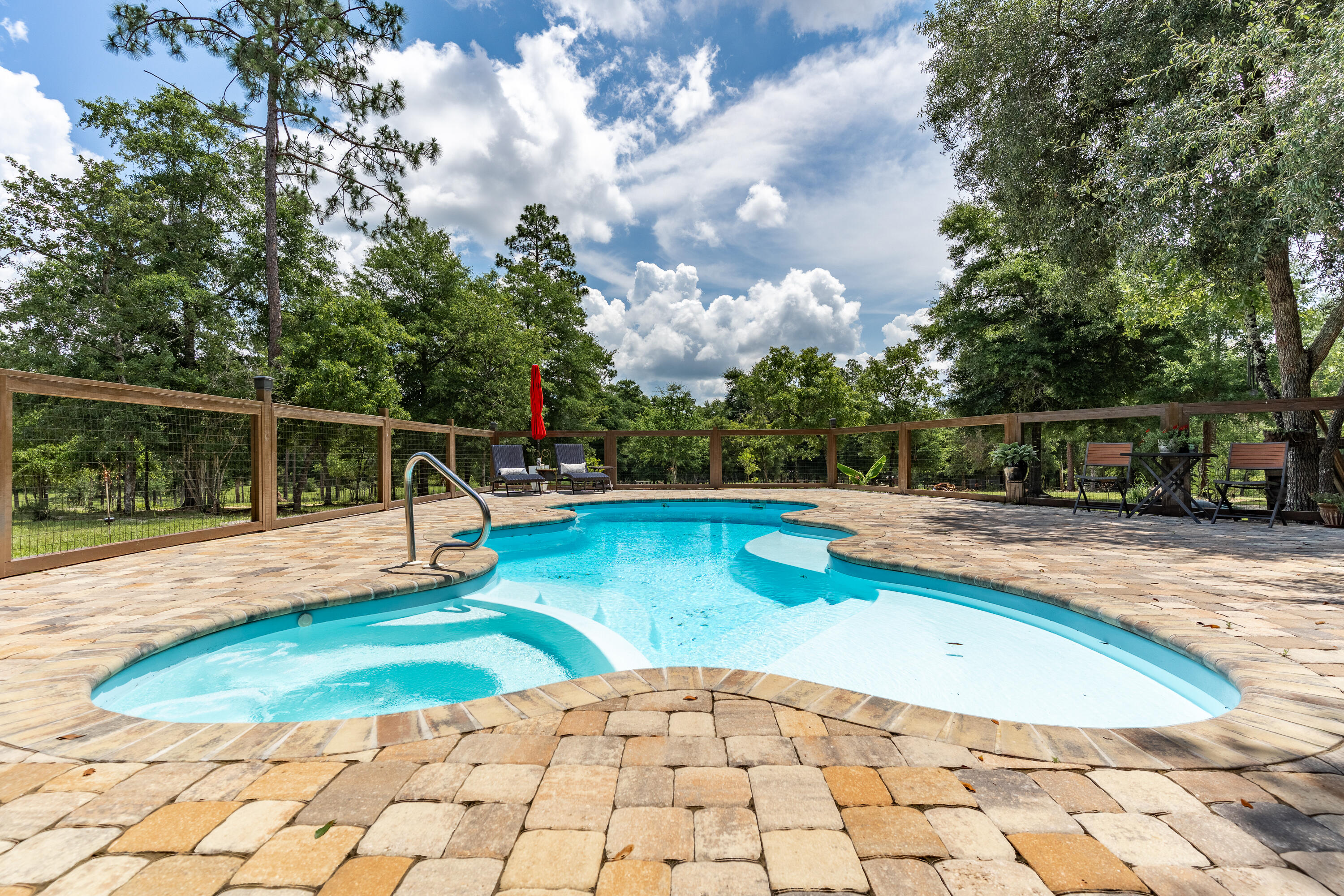
Property Details
Exceptional opportunity to own a slice of paradise!! This completely fenced-in 23 + acres is away from the hustle and bustle of city life. The property backs up to Yellow River Water Management for privacy. The focal point of the property is the stunning brick home. This immaculate home boasts LVP flooring, granite, gas fireplace and an open floor plan. Plenty of room for family and friends to gather while the breakfast bar seats 6 comfortably. The kitchen is designed with ample granite counter space, custom cabinetry and overlooks the family room. A split floor plan provides privacy for the entire family. A Generac whole house generator will provide you with peace of mind. The property has a 4 stall barn with additional rooms for tack plus 3 additional out buildings. There are two wells. One is 350' while the other is a spring well measuring 125'. They are tied in together. A bubbling stream runs through the property. The diverse wildlife frequents the wooded back of the property. Enjoy swimming in the heated pool with hot tub which measures 14x30. For your convenience there is a shower.
There is so much more to this amazing property that you will need to see it to believe it.
| COUNTY | Okaloosa |
| SUBDIVISION | Metes and Bounds |
| PARCEL ID | 22-4N-24-0000-0007-0040 |
| TYPE | Farm |
| STYLE | Craftsman Style |
| ACREAGE | 23 |
| LOT ACCESS | County Road,Paved Road |
| LOT SIZE | N/A |
| HOA INCLUDE | N/A |
| HOA FEE | N/A |
| UTILITIES | Electric,Gas - Propane |
| PROJECT FACILITIES | N/A |
| ZONING | Agriculture,Horses Allowed |
| PARKING FEATURES | Garage |
| APPLIANCES | Auto Garage Door Opn,Dishwasher,Dryer,Microwave,Refrigerator W/IceMk,Stove/Oven Electric,Washer |
| ENERGY | AC - Central Elect,Ceiling Fans,Double Pane Windows,Heat Cntrl Electric,Water Heater - Elect |
| INTERIOR | Breakfast Bar,Ceiling Cathedral,Ceiling Tray/Cofferd,Fireplace,Fireplace Gas,Floor Vinyl,Floor WW Carpet,Split Bedroom,Washer/Dryer Hookup,Window Treatment All |
| EXTERIOR | Barn,Fenced Lot-All,Hot Tub,Patio Covered,Pool - In-Ground,Porch,Shower |
| ROOM DIMENSIONS | Family Room : 19.9 x 18.4 Kitchen : 19.9 x 14 Master Bedroom : 21.8 x 12.5 Breakfast Room : 8.8 x 10.9 Bedroom : 9.1 x 13.3 Bedroom : 14.11 x 10.7 Office : 11.8 x 10.6 |
Schools
Location & Map
Take 90 W from Crestview to Old River Rd. Follow Old River 6 miles. Property will be on the right.

