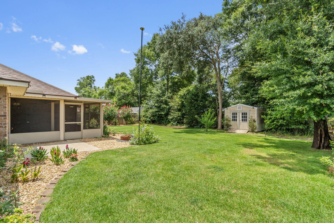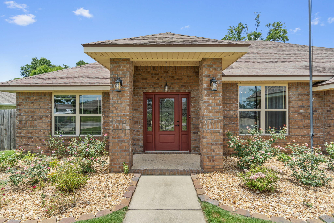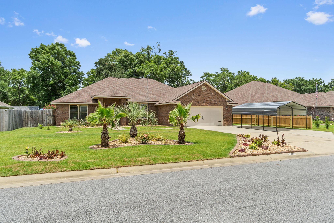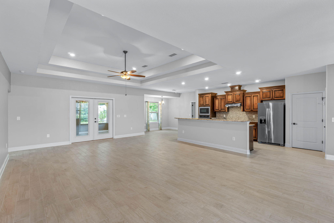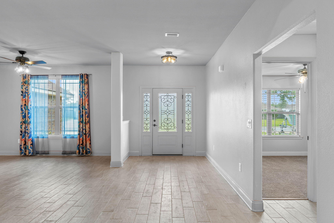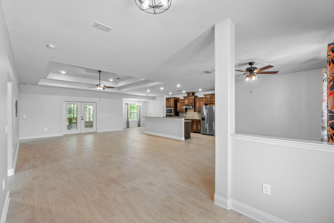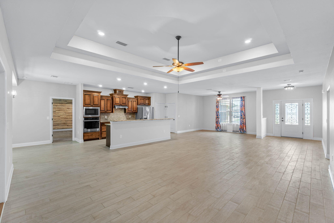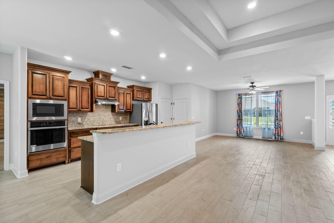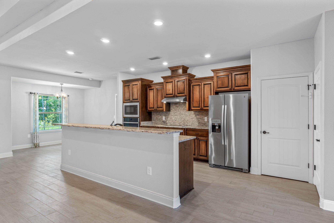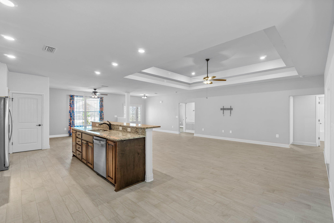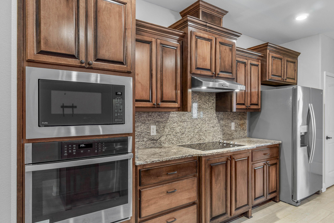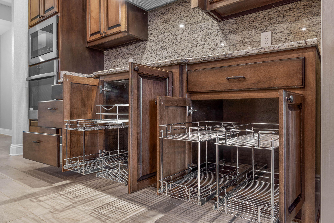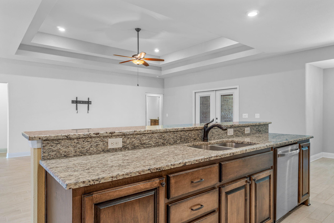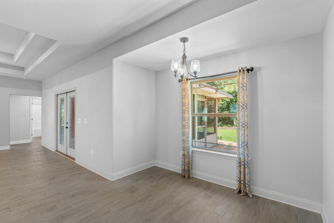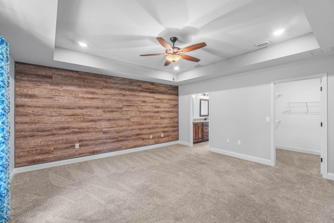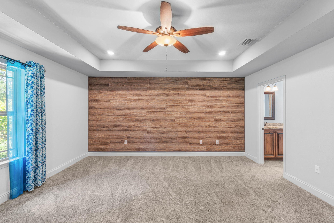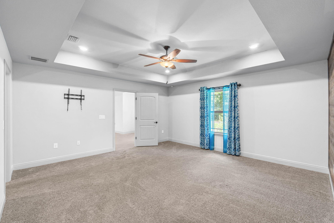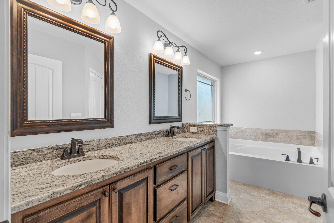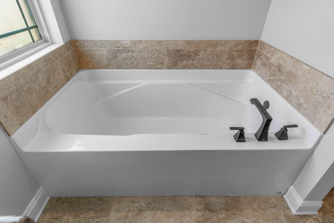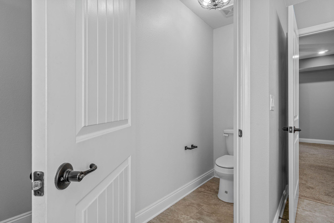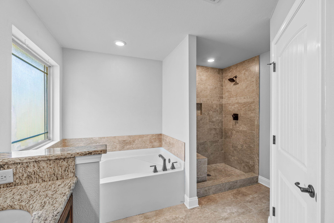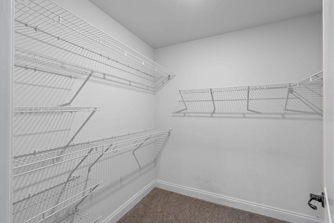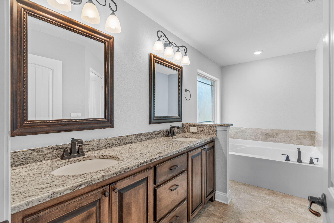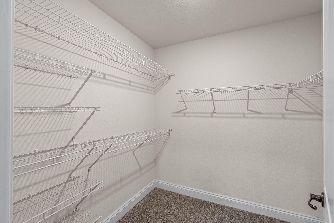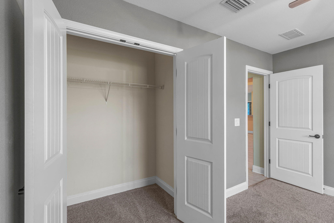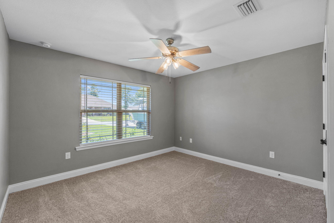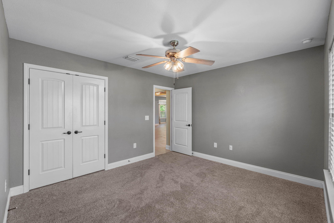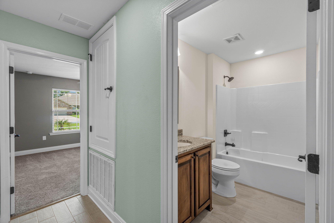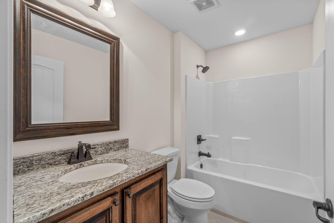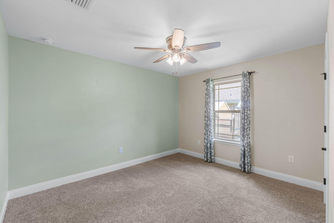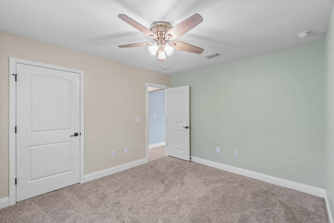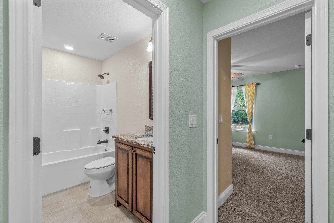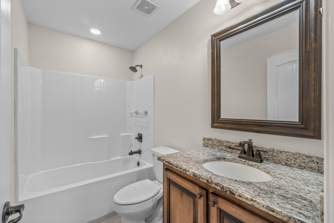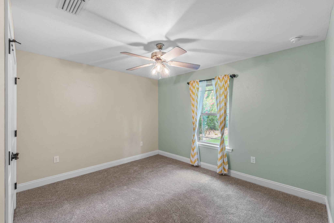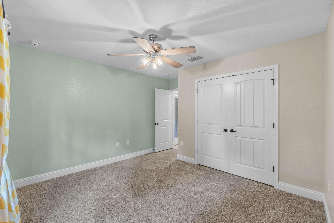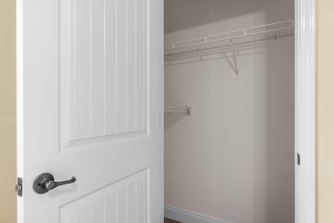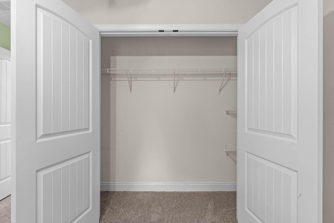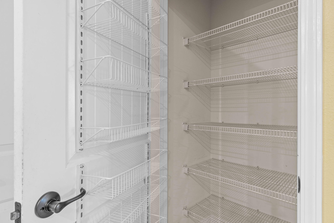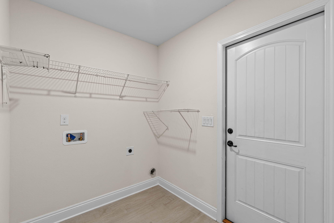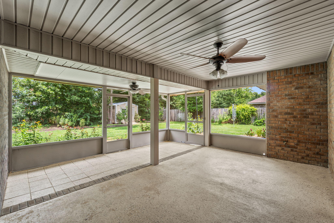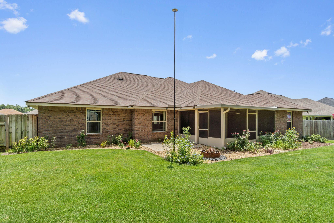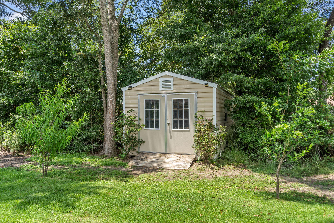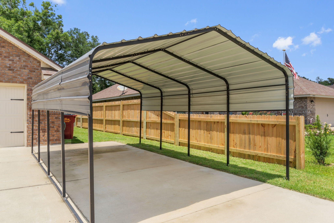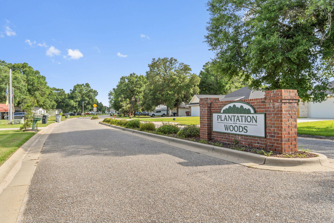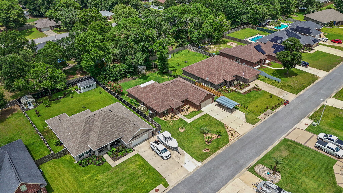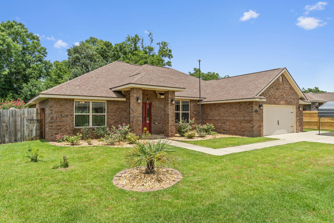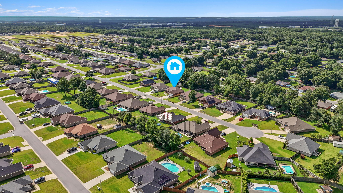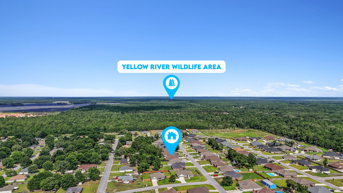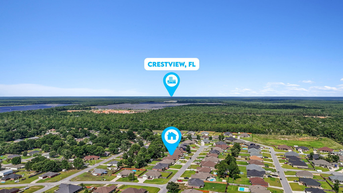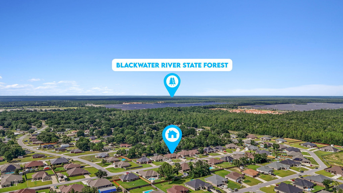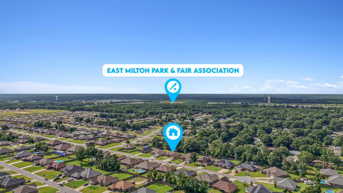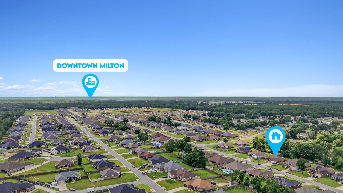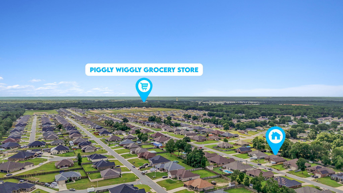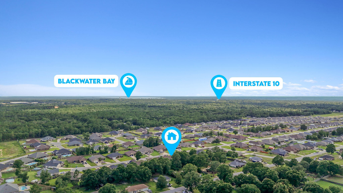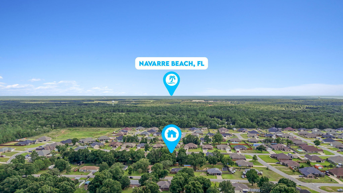Milton, FL 32583
Property Inquiry
Contact Chantal Connolly about this property!
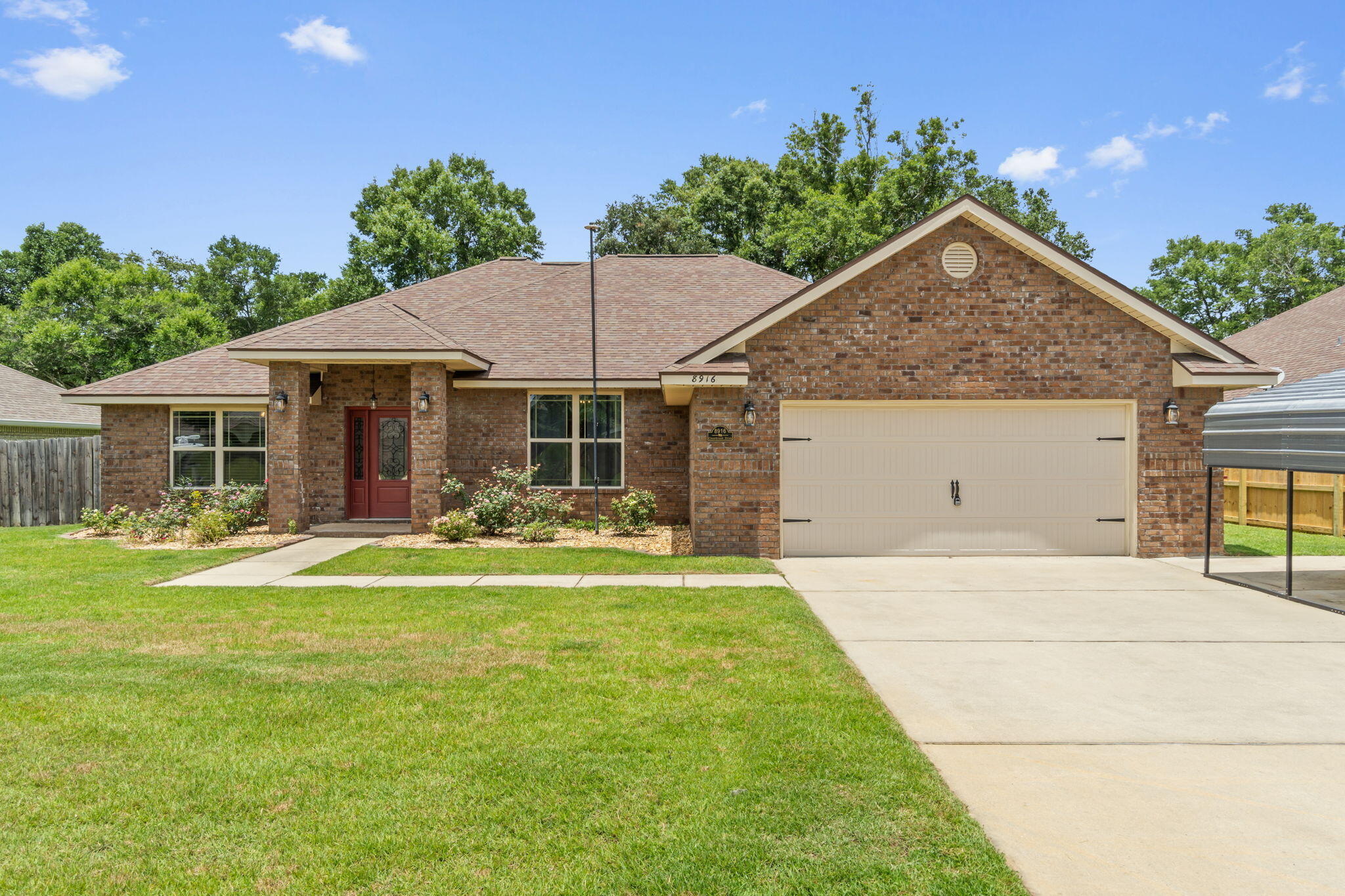
Property Details
Discover this spectacular 4 bedroom, 3 bathroom residence built by a reputable local builder, designed to offer both elegance and comfort. As you step inside, you'll be greeted by a bright, open layout that features stunning box ceilings and beautiful wood plank tile flooring.This home is truly better than new, boasting a plethora of thoughtful upgrades and ample storage. The gourmet kitchen is enhanced with exquisite granite countertops, ample cabinets with pull out shelf perfect for culinary enthusiasts, while the master bathroom show cases a custom-tiled shower that adds a touch of luxury to your daily routine. New carpet in all the bedrooms Step outside to your very own oasis! The custom-built screened-in porch invites you to unwind and enjoy the serene, beautifully landscaped with with fruit trees and a convenient shed equipped with electricity. The newly installed Zoysia grass adds to the charm, making this outdoor space perfect for relaxation and entertaining. Termite bond and a sprinkler system. Bring your boat or RV, situated in the desirable Plantation Woods community, this home comes with the added benefit of no restrictions and no HOA fees, providing you with freedom and flexibility. Conveniently located near I-10 and Avalon Boulevard, you're just a few miles away from the vibrant downtown Milton.
Don't miss your chance to own this remarkable property, make your appointment today! You won't be disappointed. Priced to sell, this home is ready for you to create lasting memories.
| COUNTY | Santa Rosa |
| SUBDIVISION | PLANTATION WOODS |
| PARCEL ID | 33-2N-27-3213-00G00-0130 |
| TYPE | Detached Single Family |
| STYLE | Traditional |
| ACREAGE | 0 |
| LOT ACCESS | City Road,Paved Road |
| LOT SIZE | 80X167 |
| HOA INCLUDE | N/A |
| HOA FEE | N/A |
| UTILITIES | Electric,Public Water,Septic Tank,Underground |
| PROJECT FACILITIES | N/A |
| ZONING | Resid Single Family |
| PARKING FEATURES | Garage Attached |
| APPLIANCES | Cooktop,Dishwasher,Disposal,Microwave,Oven Double,Oven Self Cleaning,Range Hood,Refrigerator W/IceMk,Smoke Detector |
| ENERGY | AC - 2 or More,Ceiling Fans,Double Pane Windows,Heat Pump Wtr Air 2+,Ridge Vent,Water Heater - Elect |
| INTERIOR | Breakfast Bar,Ceiling Tray/Cofferd,Floor Tile,Floor WW Carpet New,Kitchen Island,Lighting Recessed,Pantry,Pull Down Stairs,Washer/Dryer Hookup,Window Treatment All |
| EXTERIOR | Fenced Back Yard,Hurricane Shutters,Lawn Pump,Patio Covered,Porch Screened,Sprinkler System,Yard Building |
| ROOM DIMENSIONS | Great Room : 17 x 21 Dining Area : 14.6 x 13.8 Kitchen : 10.4 x 12 Master Bedroom : 16.4 x 16 Bedroom : 12.4 x 11 Bedroom : 12.4 x 11 Bedroom : 12.4 x 11 Bedroom : 12.4 x 11 |
Schools
Location & Map
East on HWY. 90 thru Downtown Milton, past the Milton Airport, 1 mile east of the intersection of HWY 90 and HWY 87. Take a right onto Paddle Wheel, a left on Clearbrook Drive.

