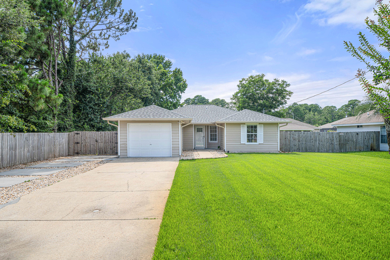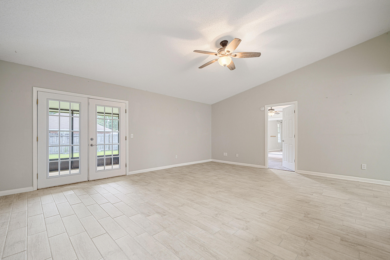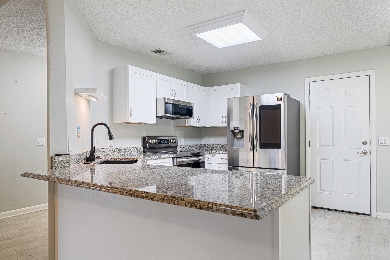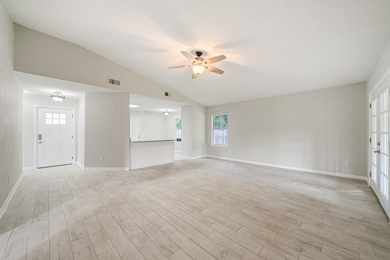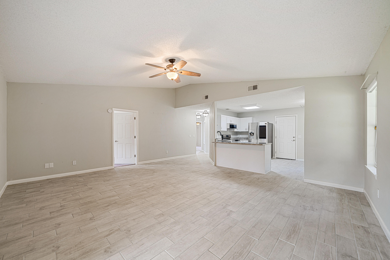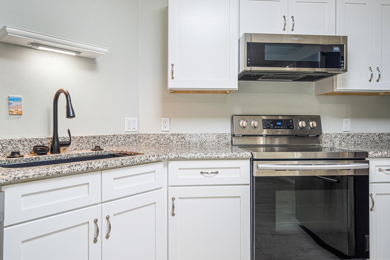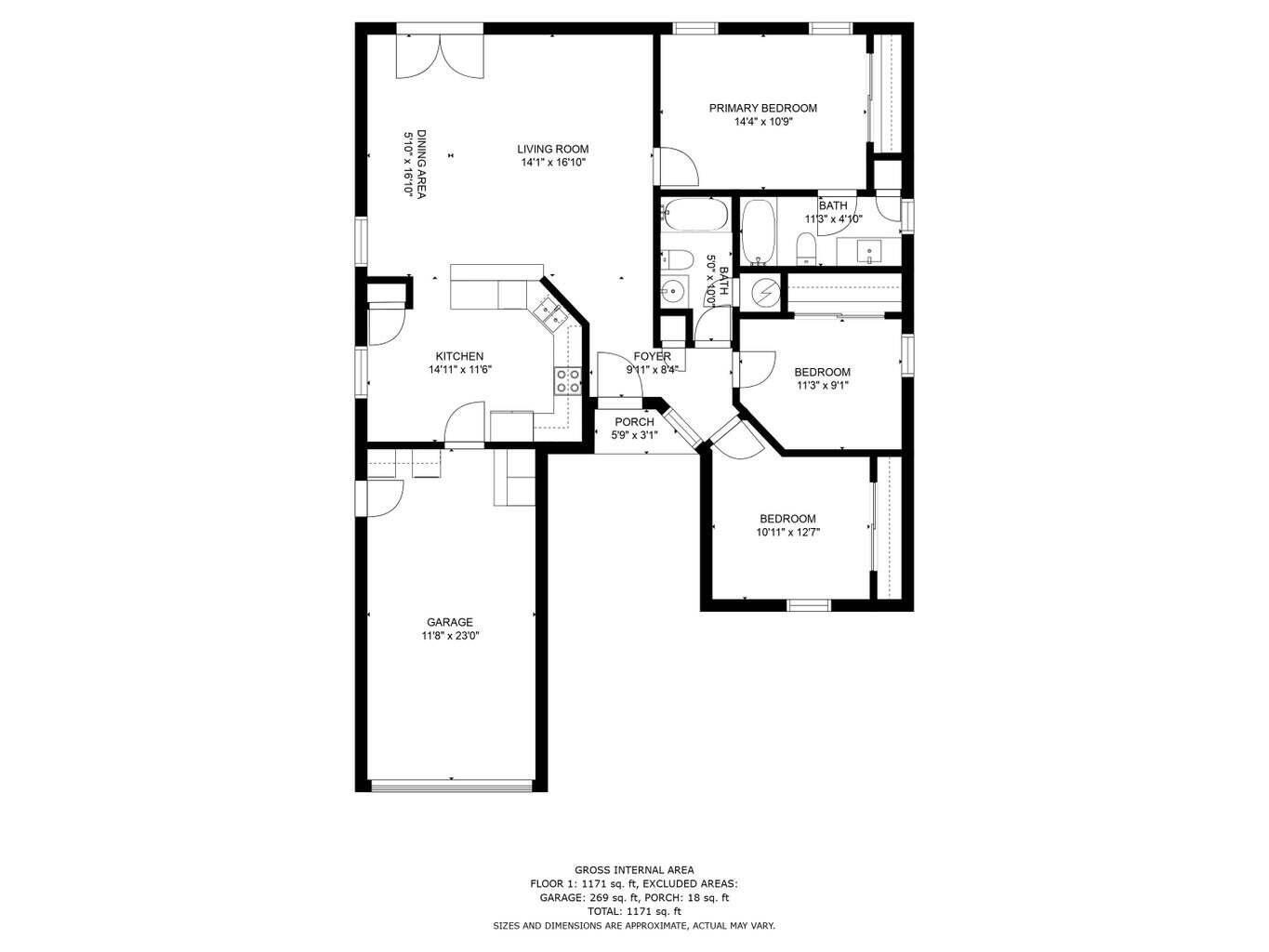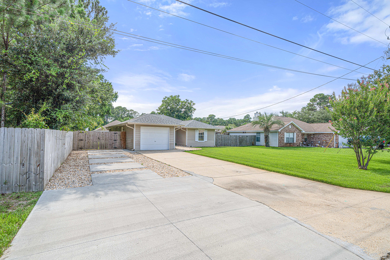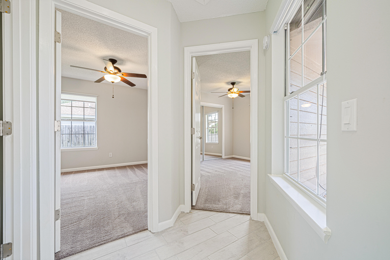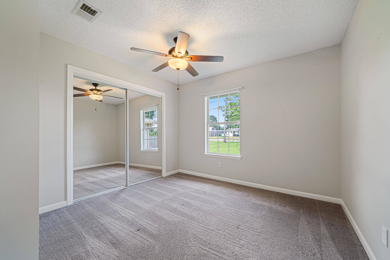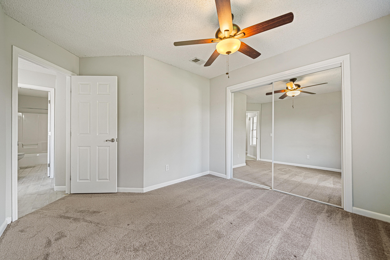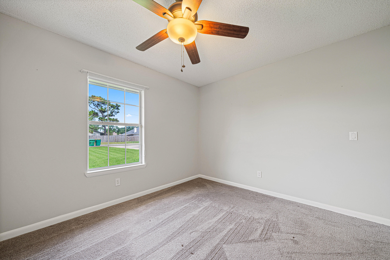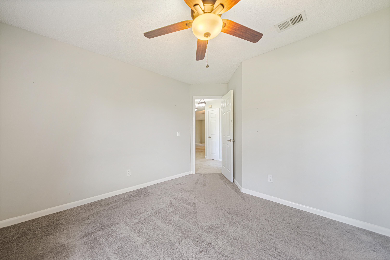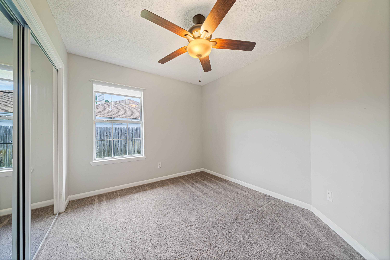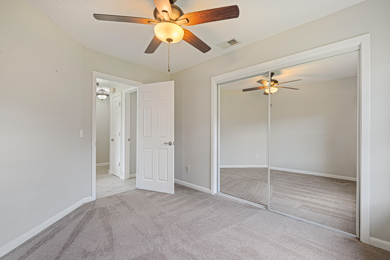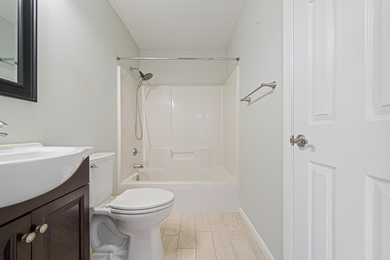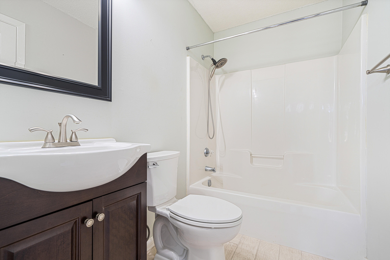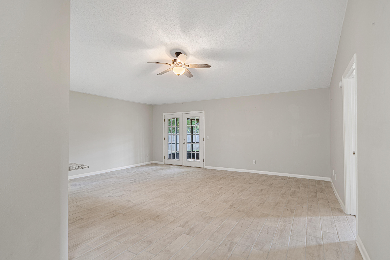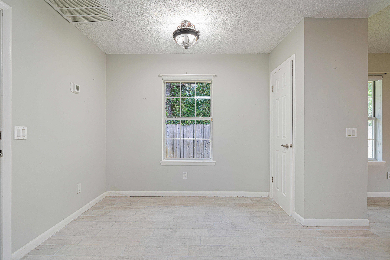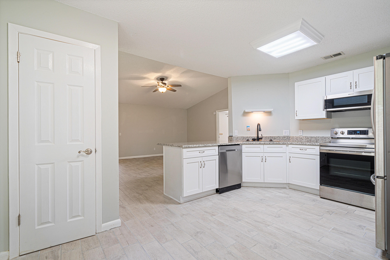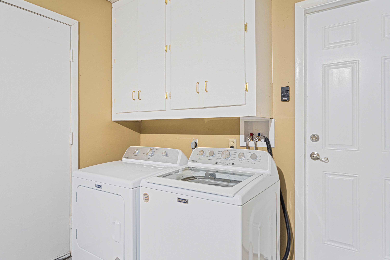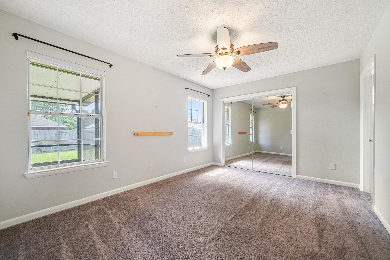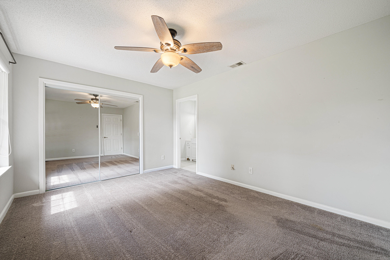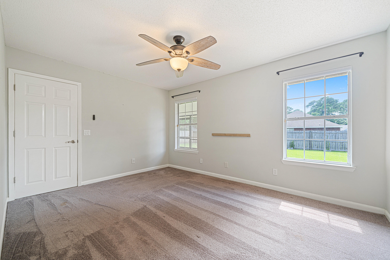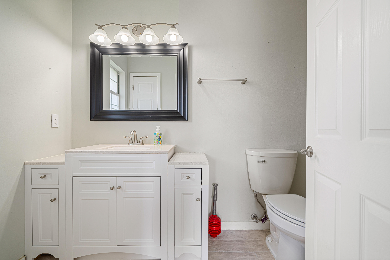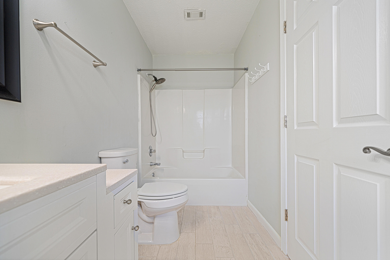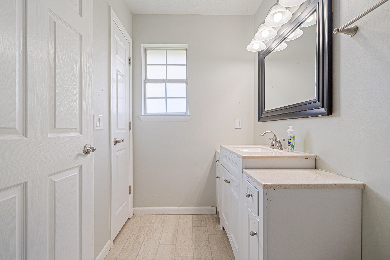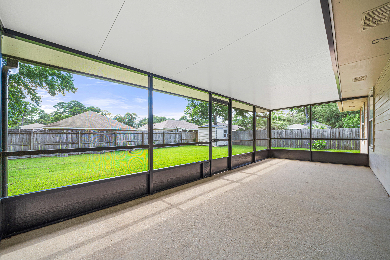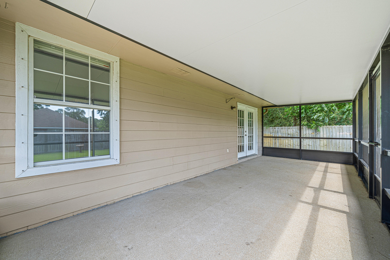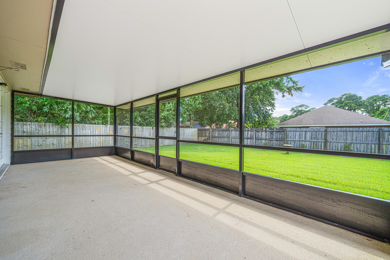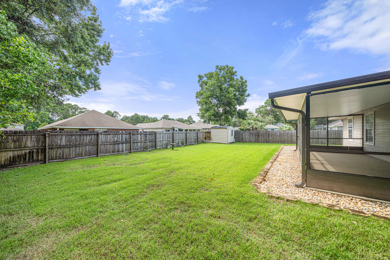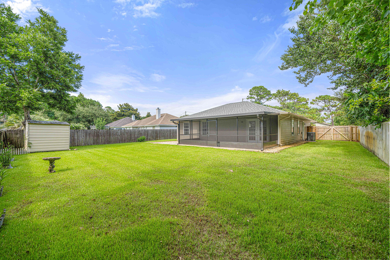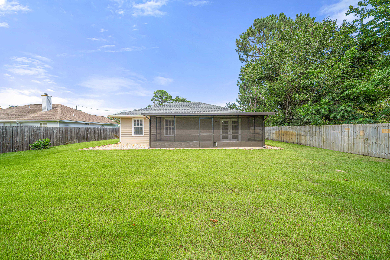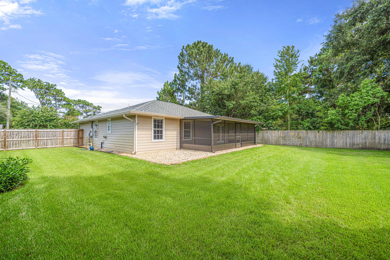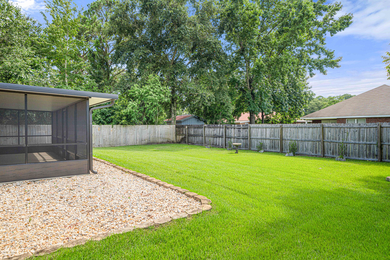Mary Esther, FL 32569
Property Inquiry
Contact Missy McDonald about this property!
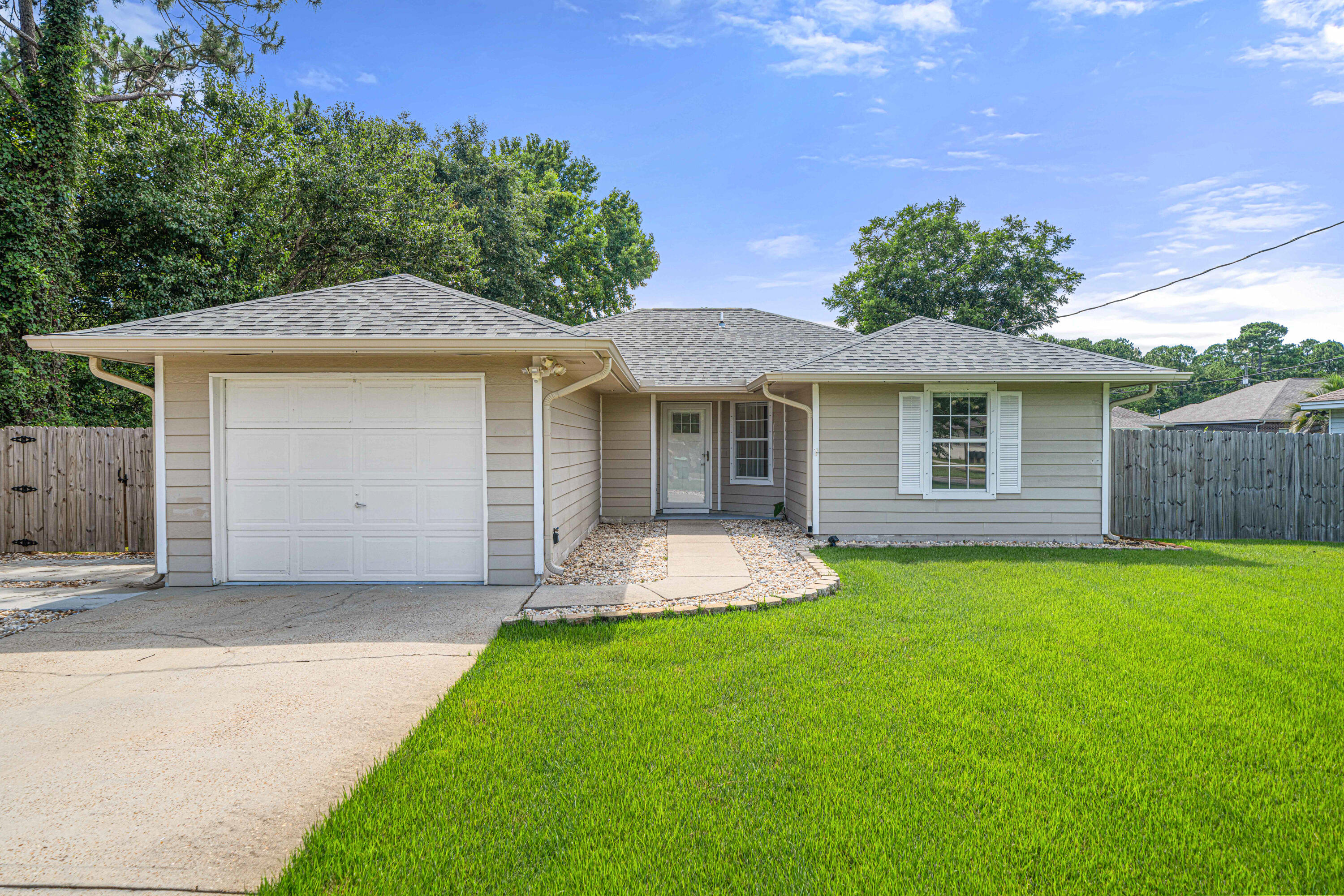
Property Details
Totally remodeled and just minutes to the front gate of Hurlburt Field and only a 30 minute drive to Eglin AFB. This gem is a perfect primary residence, second home, or investment property! Have peace of mind with a roof just replaced November 2022, new HVAC in 2019, and a water heater replaced December 2018. Pull up to this adorable west Mary Esther home and walk inside to find a beautifully updated home. Wood look tile floors greet you and extend through all the common areas and a vaulted ceiling in the spacious living room adds to the fantastic open floor plan. You'll love this kitchen with granite countertops and room for bar stools and a breakfast nook, soft close white shaker style cabinets, separate pantry, and stainless steel appliances including a low profile microwave and a smar smart fridge! Primary suite on the back of the home overlooking the beautiful yard. Great layout with 3 bedrooms, 2 bathrooms and a 1 car garage! Washer and dryer included too. Lots of updates outside too! Extended driveway with room for an RV, boat or just extra parking. In the back there is a new screen porch that adds a great space for bird watching, enjoying the breezes and entertaining. Beautifully landscaped yard. Home has been treated quarterly for pests and has termite bait stations. This home has all the upgrades at a great price! Move in ready and must see asap!
| COUNTY | Okaloosa |
| SUBDIVISION | WYNNEHAVEN BEACH ESTATES |
| PARCEL ID | 18-2S-25-272A-0009-0120 |
| TYPE | Detached Single Family |
| STYLE | Florida Cottage |
| ACREAGE | 0 |
| LOT ACCESS | Paved Road |
| LOT SIZE | 75X135 |
| HOA INCLUDE | N/A |
| HOA FEE | N/A |
| UTILITIES | Electric,Phone,Public Sewer,Public Water,TV Cable |
| PROJECT FACILITIES | N/A |
| ZONING | Resid Single Family |
| PARKING FEATURES | Garage |
| APPLIANCES | Auto Garage Door Opn,Dishwasher,Disposal,Microwave,Refrigerator,Smoke Detector,Smooth Stovetop Rnge,Stove/Oven Electric |
| ENERGY | AC - Central Elect,Ceiling Fans,Double Pane Windows,Heat Cntrl Electric,Insulated Doors,Water Heater - Elect |
| INTERIOR | Breakfast Bar,Ceiling Cathedral,Floor Tile,Floor WW Carpet,Newly Painted,Washer/Dryer Hookup,Window Treatmnt Some |
| EXTERIOR | Fenced Back Yard,Fenced Privacy,Patio Covered,Porch Screened,Yard Building |
| ROOM DIMENSIONS | Living Room : 20 x 17 Kitchen : 15 x 12 Master Bedroom : 15 x 13 Bedroom : 11 x 11 Bedroom : 12 x 11 Master Bathroom : 10 x 5 Full Bathroom : 11 x 5 Garage : 24 x 14 |
Schools
Location & Map
Hwy 98 west to Woodland Ave. Turn right on Woodland Ave., left on Lakeview and then left on Oakdale. Home is on the right.

