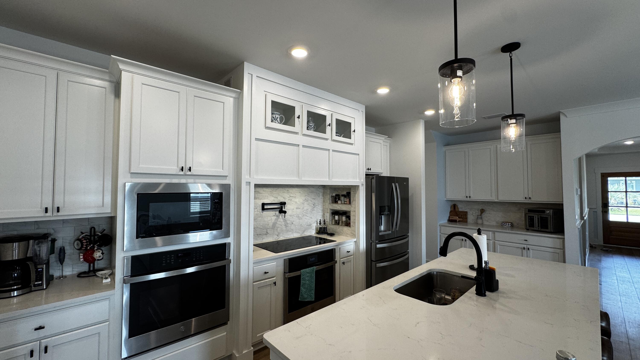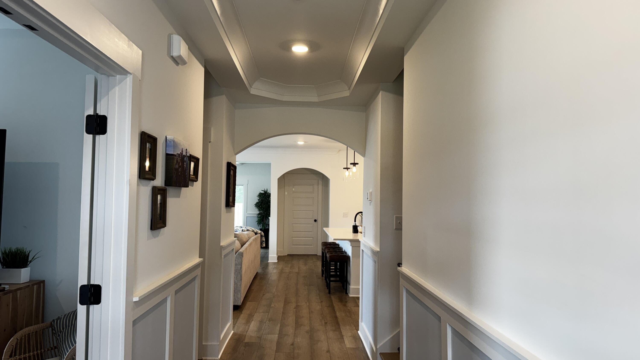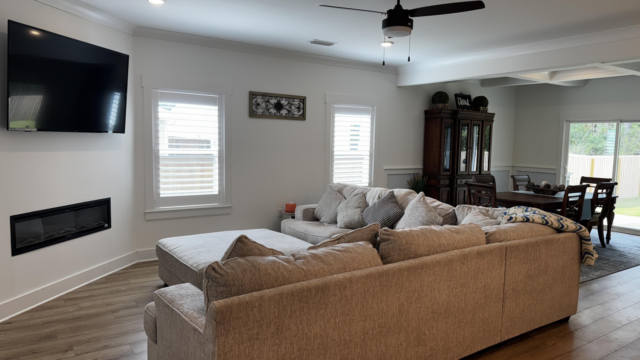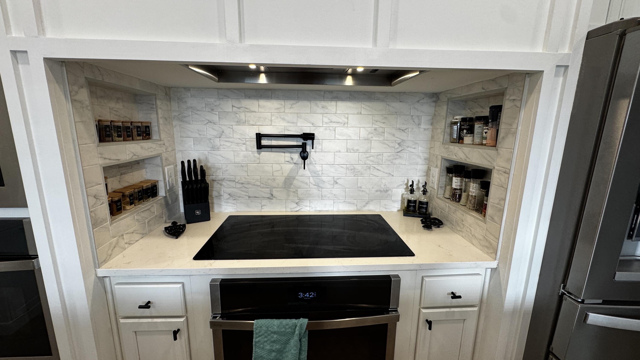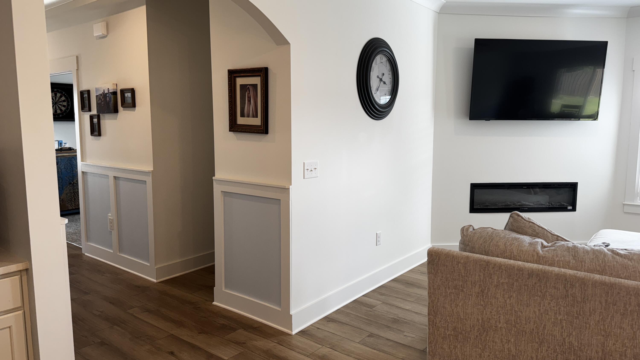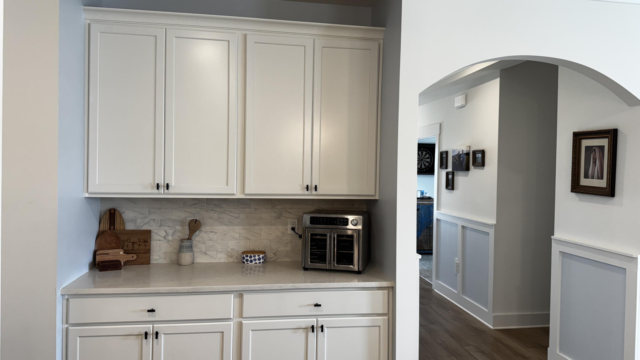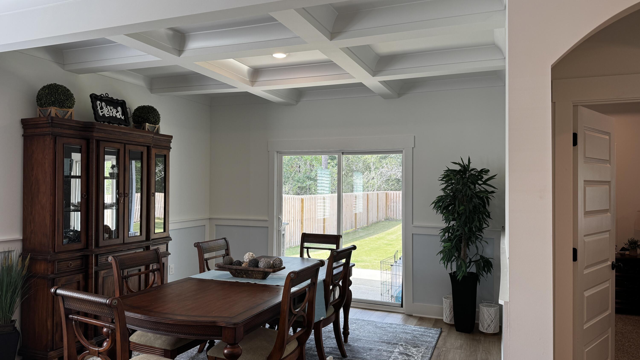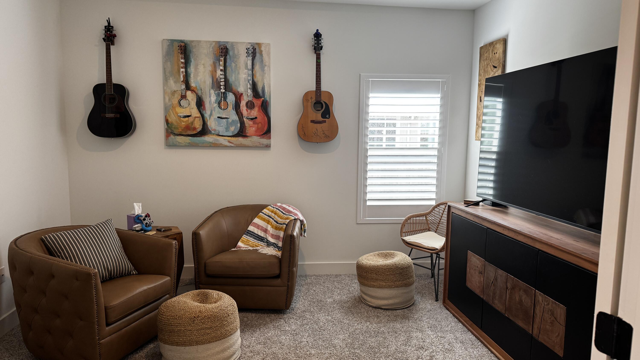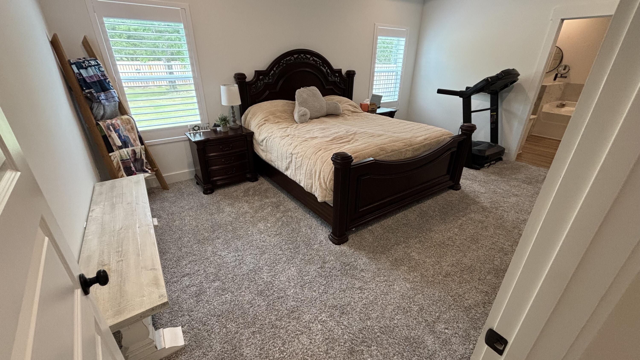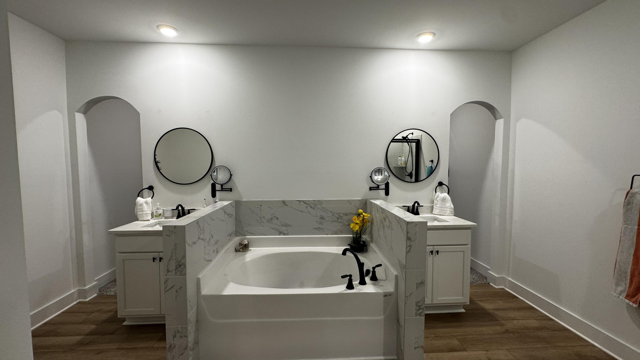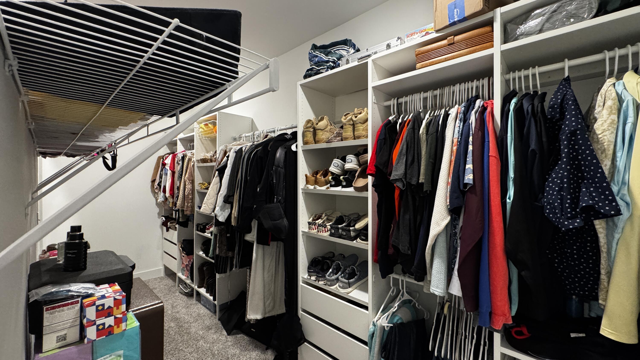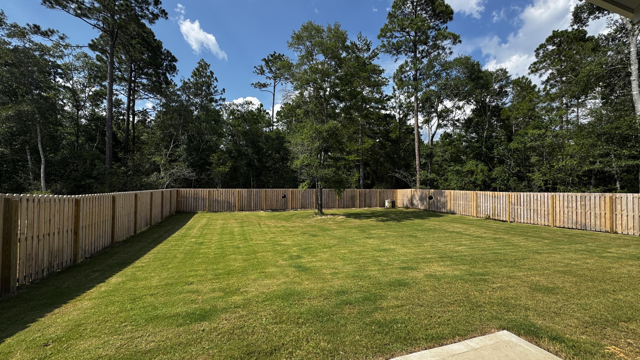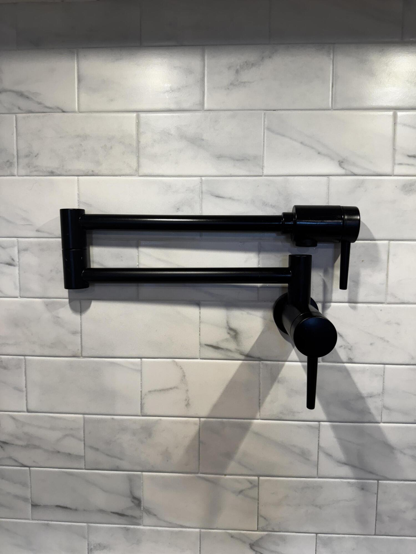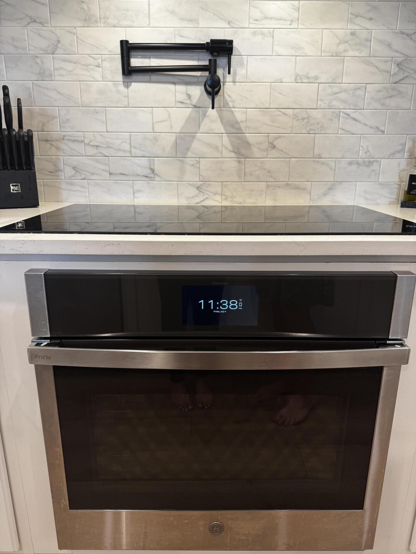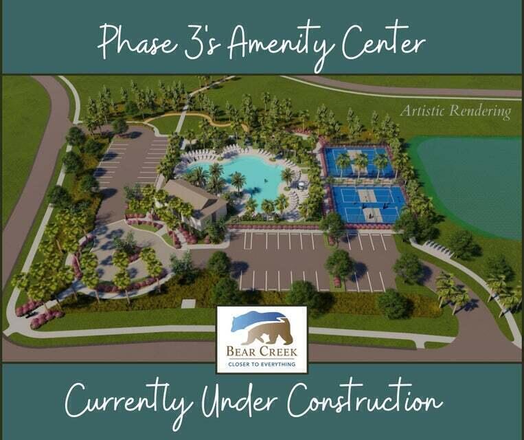Freeport, FL 32439
Property Inquiry
Contact Lori Logue about this property!
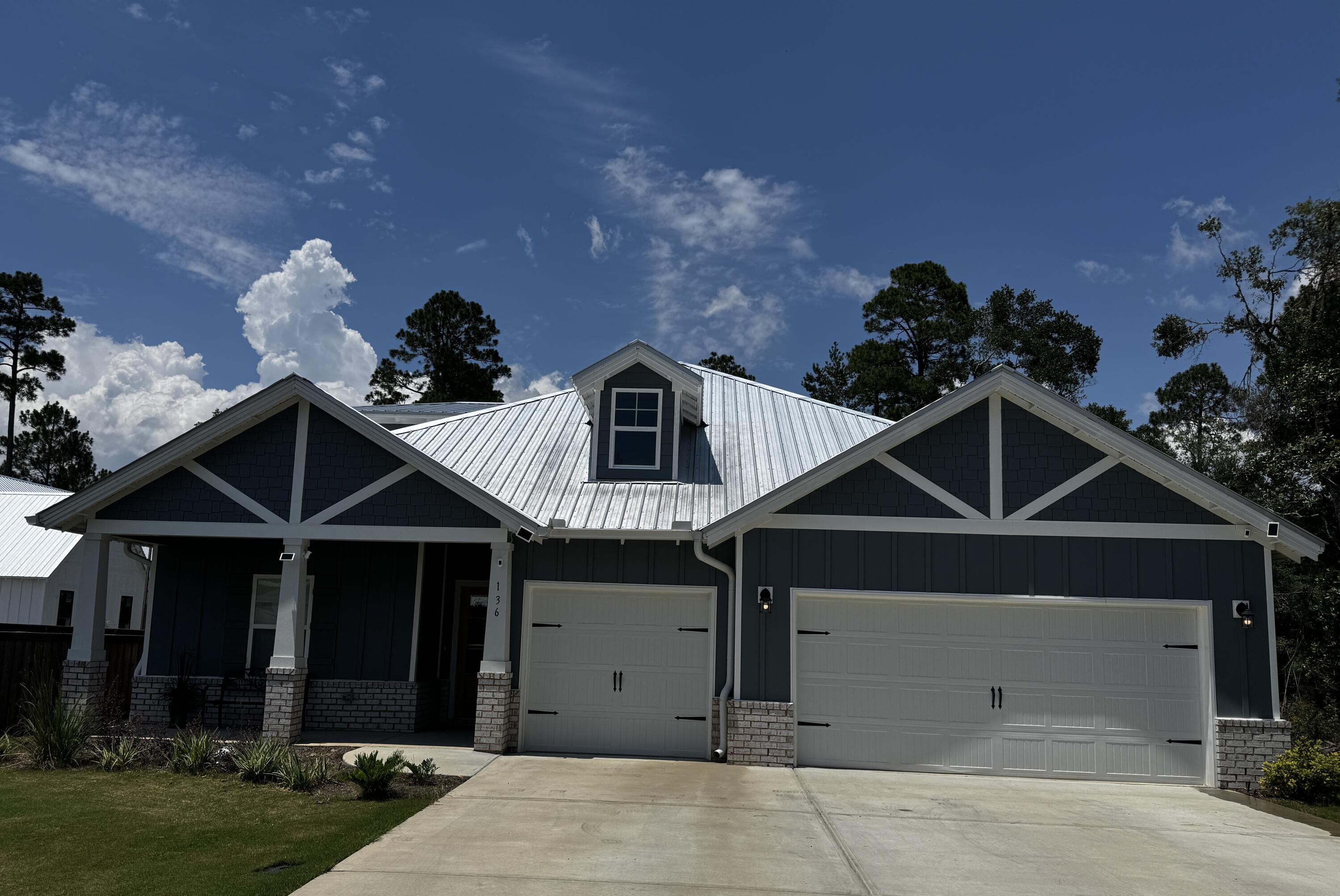
Property Details
Custom home with upgrades galore! Step into luxury when you enter through the mahogany front door and into your gorgeous new home with Shaw LVP flooring, gourmet kitchen with induction oven, double ovens, pot filler, coffered ceilings, and more! Fenced and level back yard has ample room for a pool or whatever you imagine. A 3 car garage provides room for all the cars and toys too! Quartz countertops throughout along with blinds and plantation shutters create an inviting atmosphere. Relax in front of your electric LED fireplace on warm or cool nights. All gutters and irrigation are in place so you have nothing left to do but unpack! Primary retreat is on main level with dual vanities, soaking tub, tiled shower, and custom closet. shelving. An additional 3 bedrooms and 2 full baths are on the mail level. Oak tread stairs lead you to the 2nd floor where you'll find an additional 2 bedrooms and a huge loft area. Walk out to the attic space for additional storage. This like-new home checks all the boxes with a transferrable builder warranty. The gated community of Bear Creek is miles away from the beaches of 30A while being in the growing town of Freeport. Enjoy resort-like amenities such as new community pool and pickleball courts, tennis courts, and a gym.
| COUNTY | Walton |
| SUBDIVISION | BEAR CREEK COTTAGES |
| PARCEL ID | 02-2S-19-24310-000-0330 |
| TYPE | Detached Single Family |
| STYLE | Craftsman Style |
| ACREAGE | 0 |
| LOT ACCESS | Paved Road |
| LOT SIZE | 160x67 |
| HOA INCLUDE | Master Association,Recreational Faclty |
| HOA FEE | 600.00 (Quarterly) |
| UTILITIES | Electric,Public Water,Underground |
| PROJECT FACILITIES | Gated Community,Minimum Rental Prd,Pickle Ball,Playground,Pool,Tennis |
| ZONING | Resid Single Family |
| PARKING FEATURES | Garage,Garage Attached |
| APPLIANCES | Auto Garage Door Opn,Dishwasher,Disposal,Dryer,Microwave,Oven Double,Oven Self Cleaning,Refrigerator,Refrigerator W/IceMk,Smooth Stovetop Rnge,Stove/Oven Electric |
| ENERGY | AC - 2 or More,AC - Central Elect,Ceiling Fans,Heat Cntrl Electric,Water Heater - Elect |
| INTERIOR | Ceiling Tray/Cofferd,Fireplace,Floor Vinyl,Floor WW Carpet,Kitchen Island,Lighting Recessed,Pantry,Plantation Shutters,Shelving,Split Bedroom,Washer/Dryer Hookup |
| EXTERIOR | Fenced Lot-All,Fenced Privacy,Patio Covered,Porch,Rain Gutter |
| ROOM DIMENSIONS | Bedroom : 16 x 15 Sitting Room : 7 x 12 Kitchen : 8 x 15 Dining Area : 13 x 11 Family Room : 18 x 19 Bedroom : 12 x 11 Bedroom : 12 x 11 Bedroom : 13 x 12 Bonus Room : 15 x 17 Bedroom : 16 x 11 Bedroom : 16 x 9 |
Schools
Location & Map
From Highway 331, turn east onto Co Hwy 3280. Turn onto Bear Creek Blvd, Stop at gate to enter code and right on Hibernate Way.

