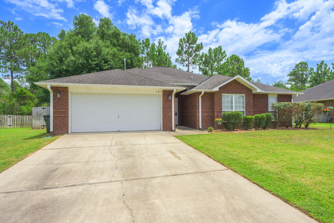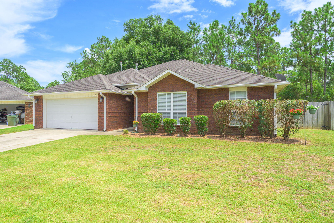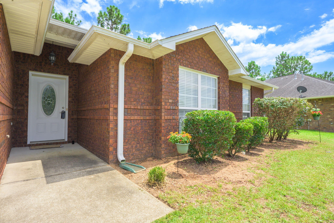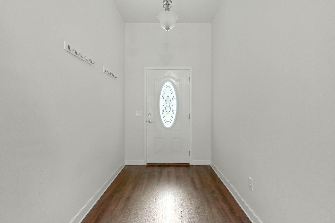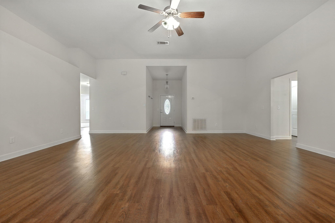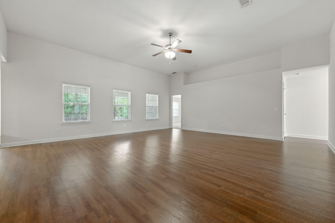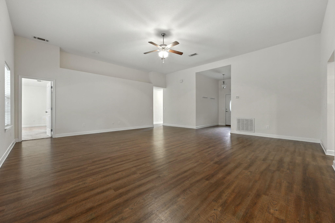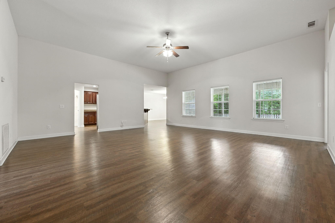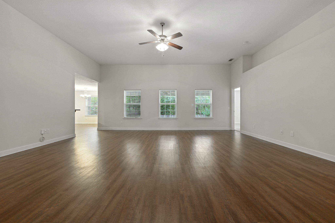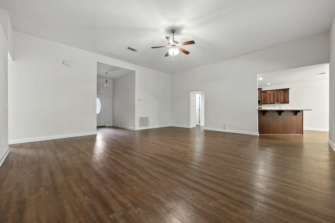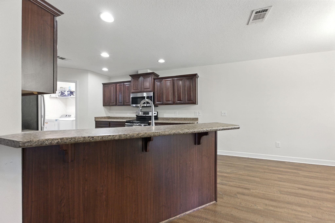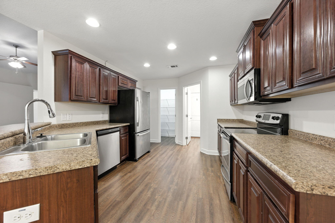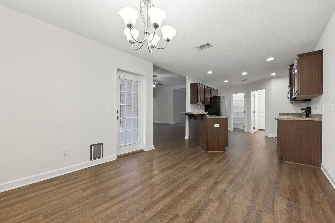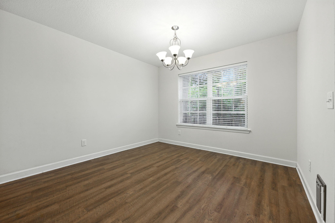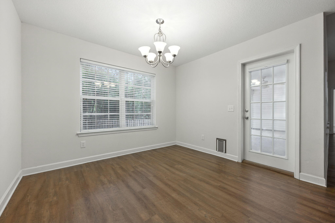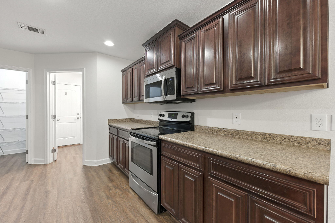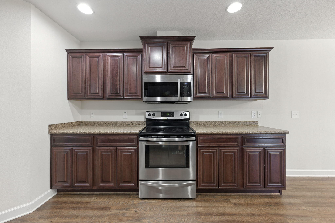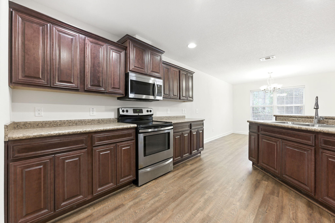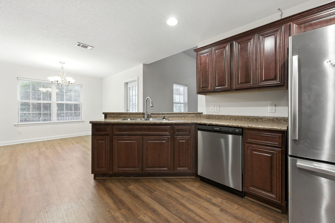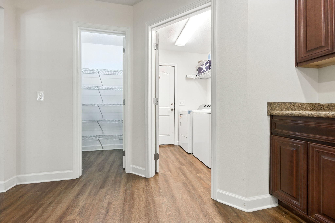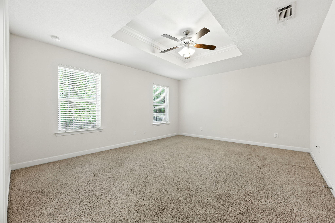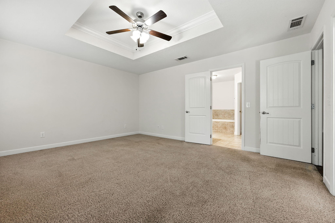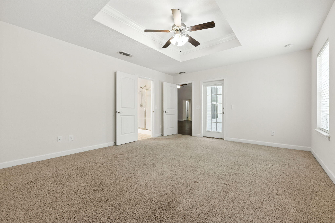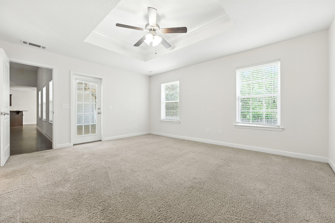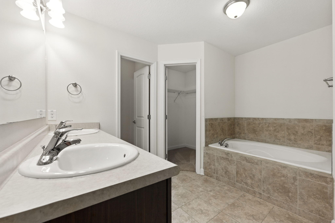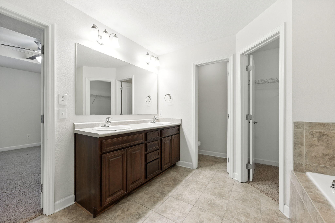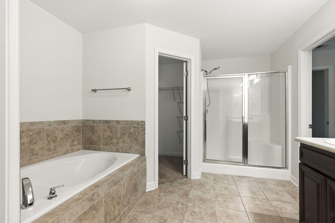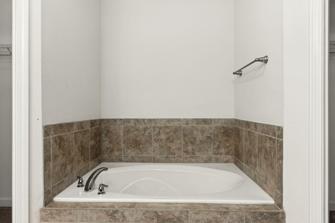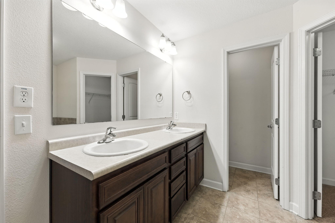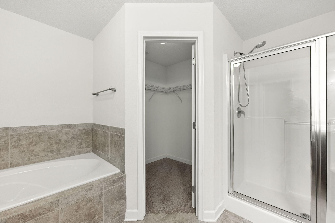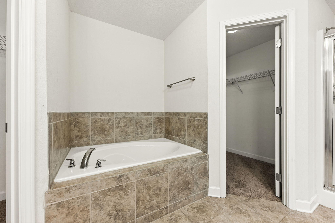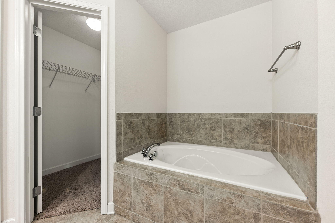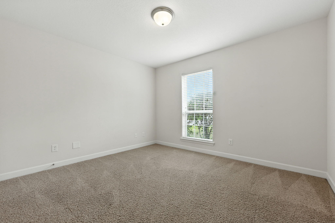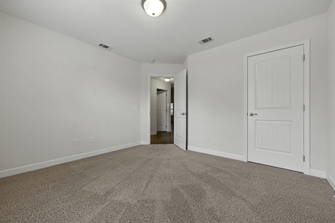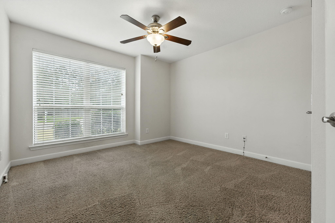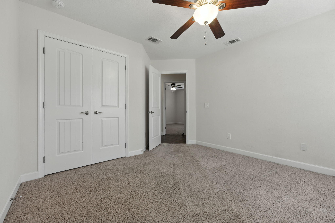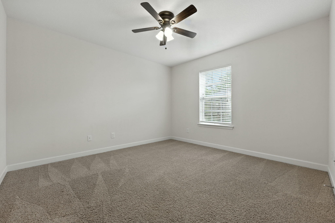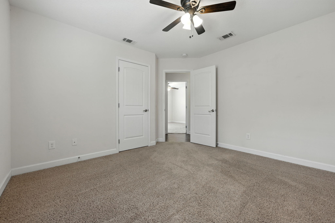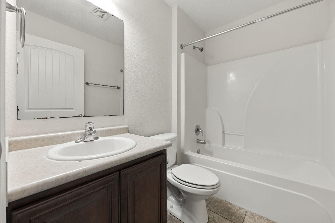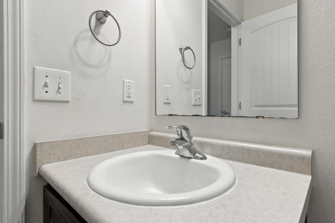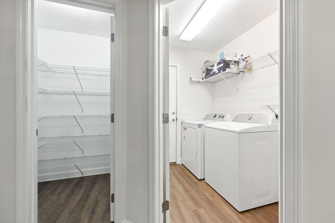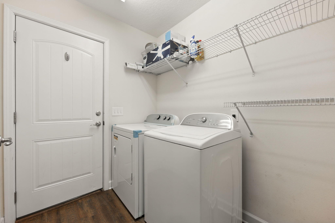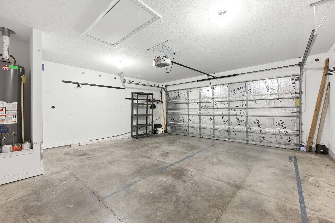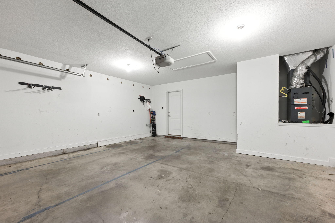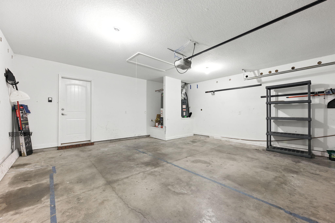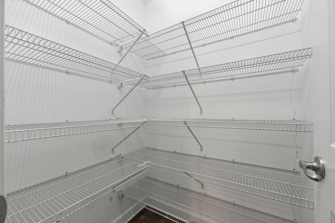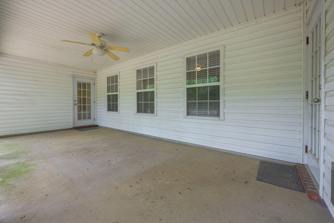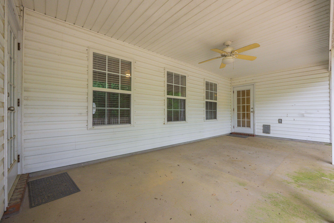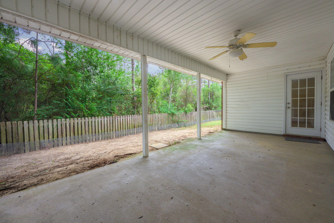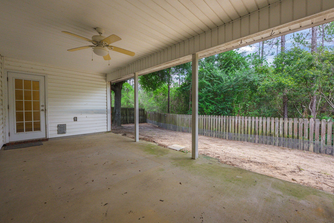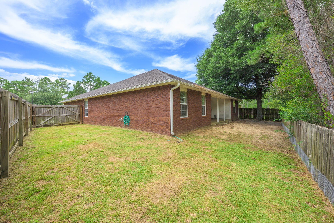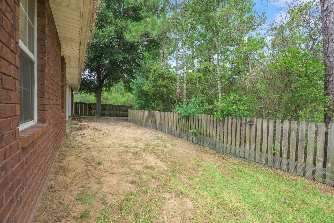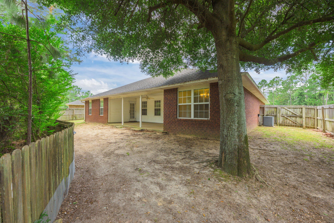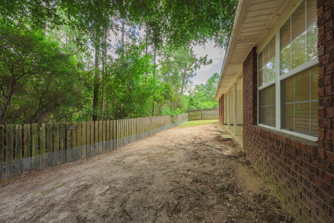Pensacola, FL 32506
Property Inquiry
Contact Ella Payne about this property!
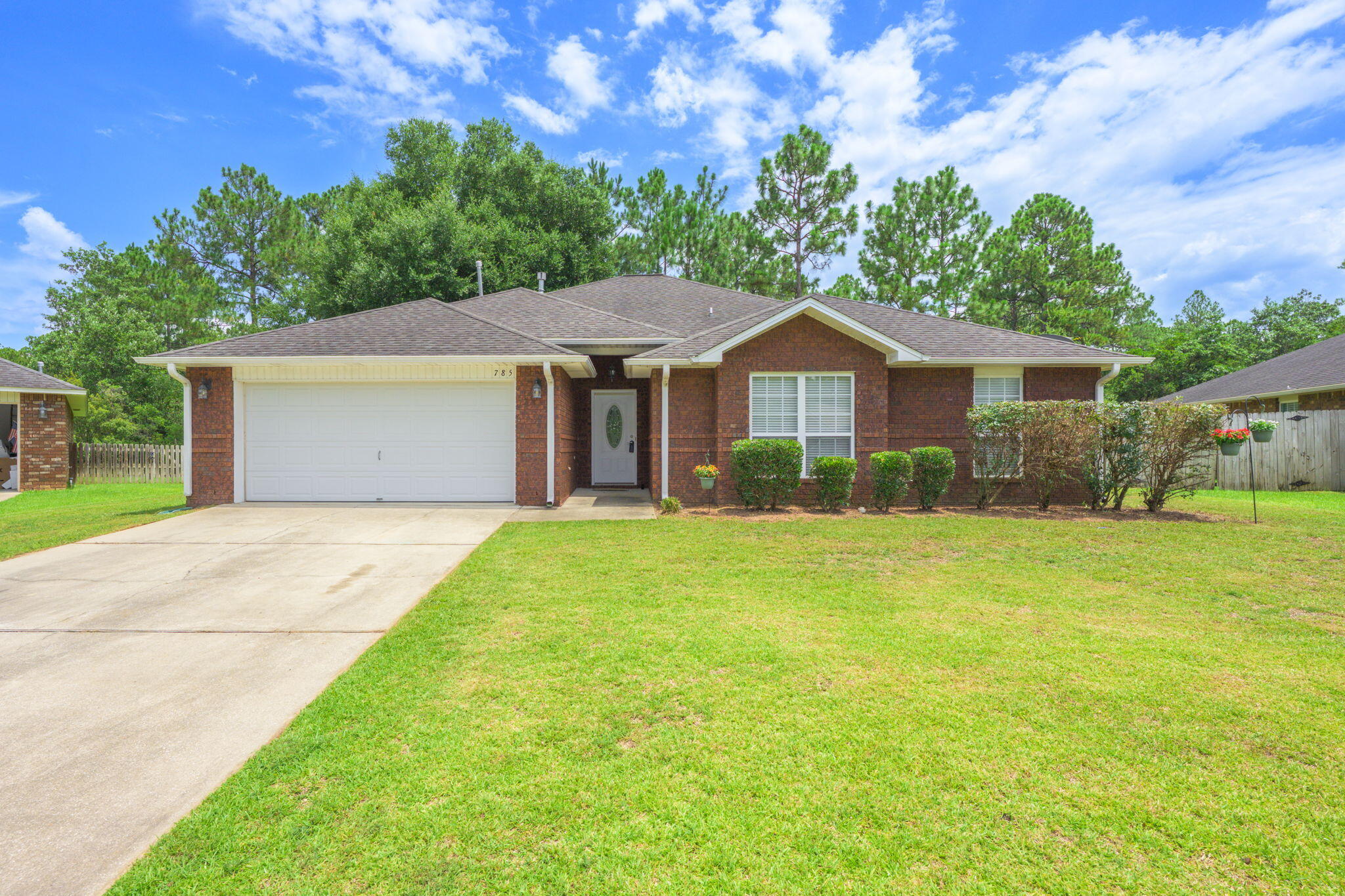
Property Details
This spacious brick home has 4-bedrooms, 2-baths located in the Millview Estates subdivision on Pensacola's west side. The thoughtfully designed floor plan offers comfortable living space and is ideally situated just minutes from NAS Pensacola, local schools, hospitals, and the sugar-white beaches of Perdido Key.Inside, you'll find an open layout featuring a large great room with ceiling fan, an inviting kitchen with builder upgraded cabinets, stainless steel appliances, pantry, breakfast bar, and a cozy dining area tucked into the corner. Split-bedroom design, with large master bedroom and en-suite complete with double walk-in closets, a garden tub surrounded by tile, a separate shower, & double vanity. The home has been well maintained over the years. The backyard offers wooded privacy and an oversized 22' x 10' covered back porch perfect for outdoor gatherings. Laundry is off the kitchen as you head into the garage.
This home offers comfort, functionality, and value in an established neighborhood don't miss your chance to make it yours.
| COUNTY | Escambia |
| SUBDIVISION | MILLVIEW ESTATES |
| PARCEL ID | 25-2S-31-1103-000-100 |
| TYPE | Detached Single Family |
| STYLE | Contemporary |
| ACREAGE | 0 |
| LOT ACCESS | County Road |
| LOT SIZE | 68.2x119.95x87.7x119.9 |
| HOA INCLUDE | N/A |
| HOA FEE | N/A |
| UTILITIES | Electric,Public Sewer,Public Water |
| PROJECT FACILITIES | N/A |
| ZONING | Resid Single Family |
| PARKING FEATURES | Garage Attached |
| APPLIANCES | Auto Garage Door Opn,Dishwasher,Dryer,Microwave,Refrigerator W/IceMk,Stove/Oven Electric,Washer |
| ENERGY | AC - Central Elect,Ceiling Fans,Heat Cntrl Electric,Water Heater - Gas |
| INTERIOR | Ceiling Vaulted,Floor Vinyl,Floor WW Carpet,Lighting Recessed,Split Bedroom,Washer/Dryer Hookup |
| EXTERIOR | Hurricane Shutters,Patio Covered,Rain Gutter,Sprinkler System |
| ROOM DIMENSIONS | Family Room : 22 x 22 Master Bathroom : 17 x 17 Bedroom : 12 x 12 Bedroom : 12 x 12 Bedroom : 11 x 12 Garage : 20 x 20 |
Schools
Location & Map
From Hwy 98, turn South onto Ripsaw Ln, then Left onto Crosscut Dr, then Right onto Bucksaw Dr. Follow Bucksaw and the home will be near the cul-de-sac on the right side.

