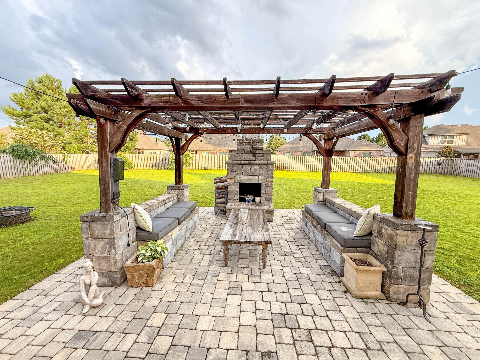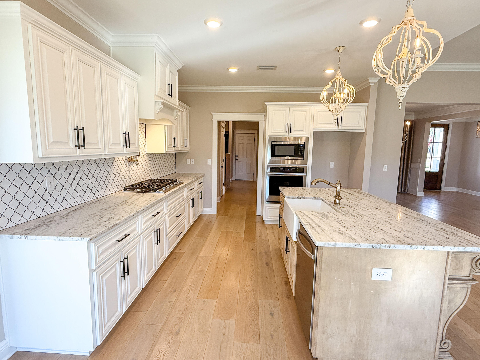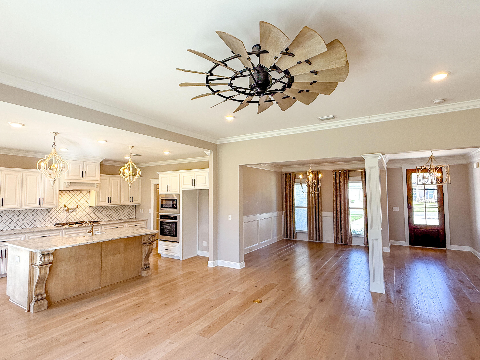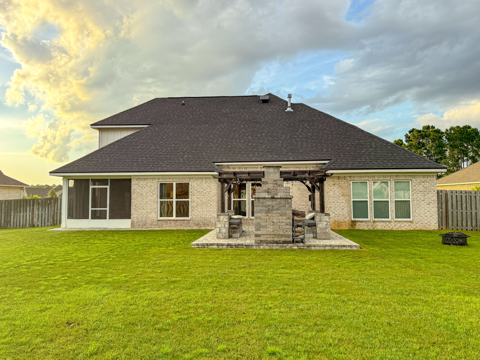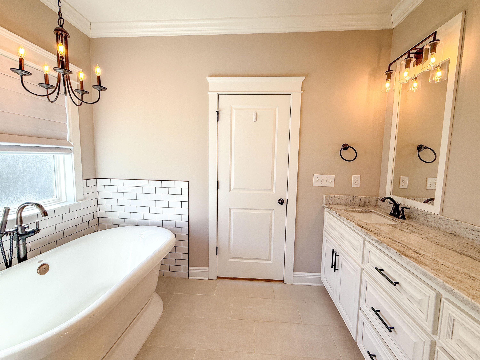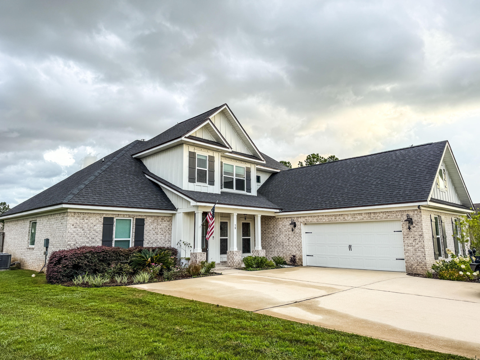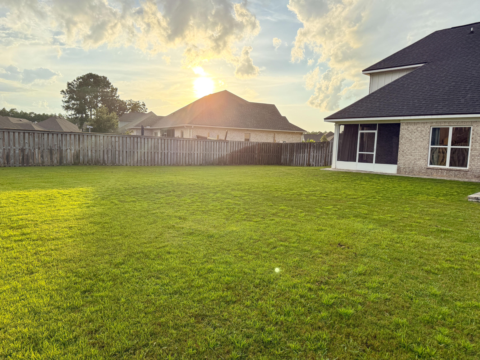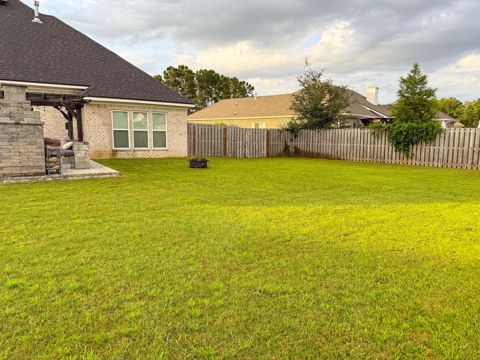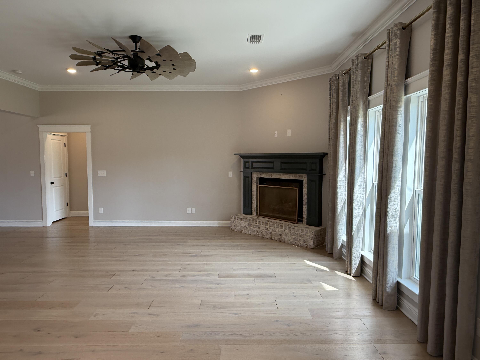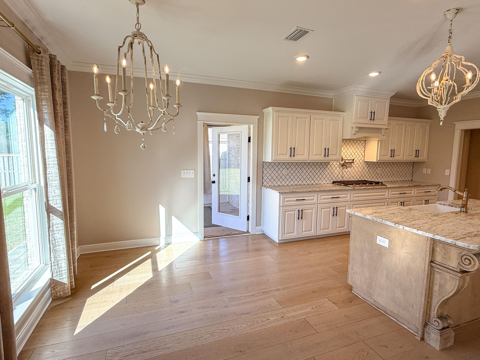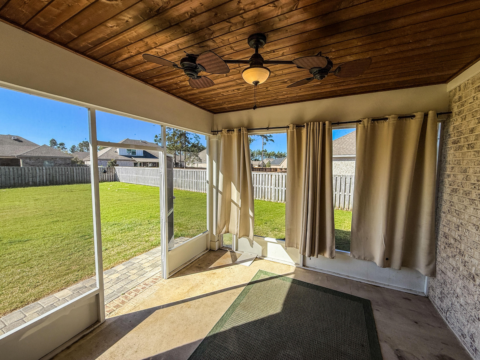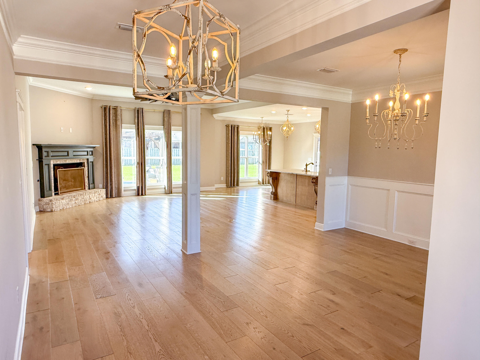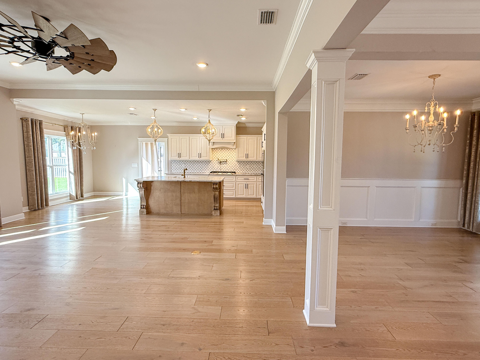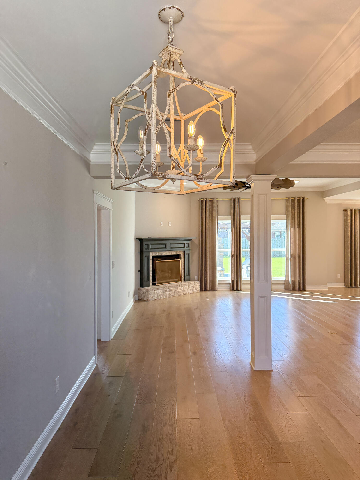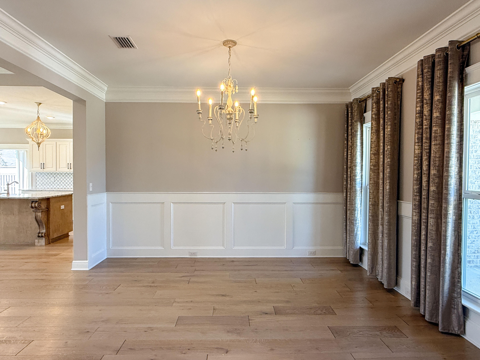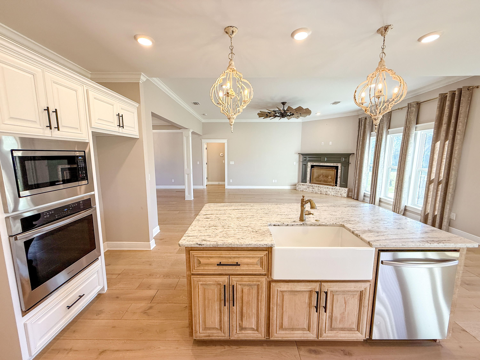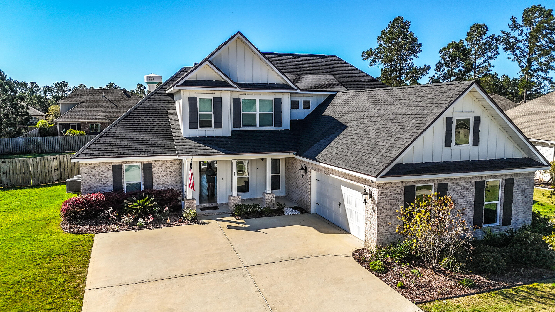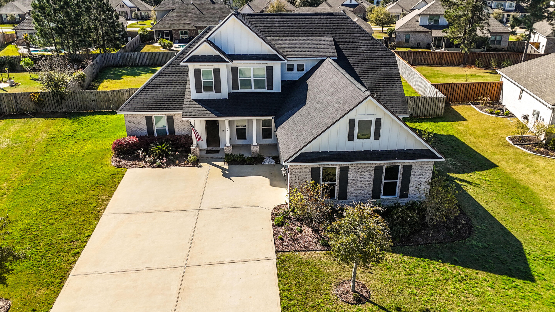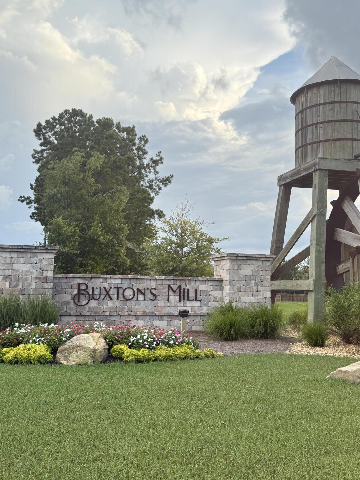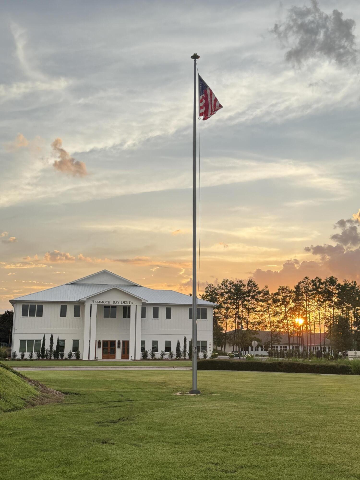Freeport, FL 32439
Property Inquiry
Contact Jacquelyn Wilbanks about this property!
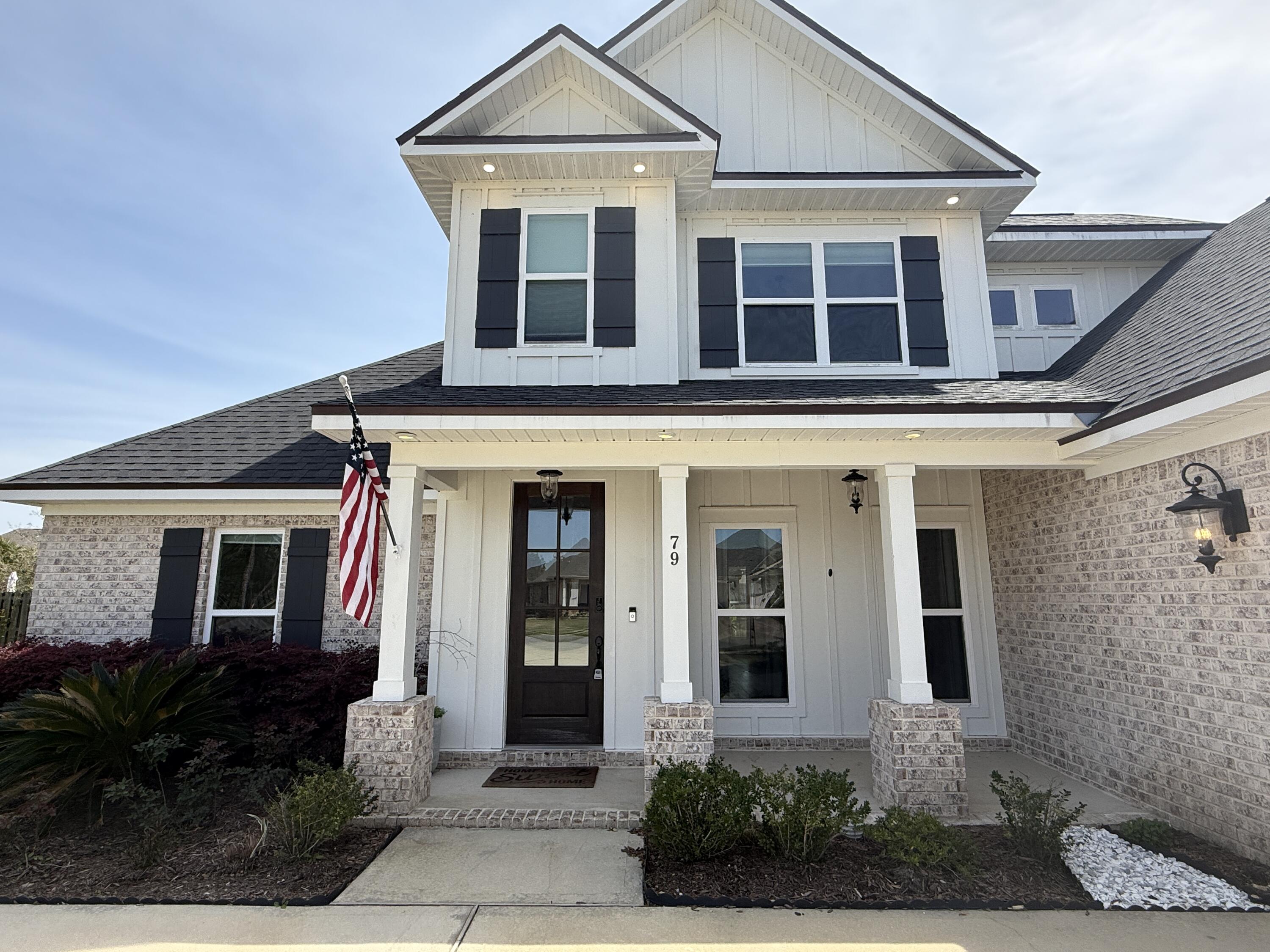
Property Details
PENDING SALE WITH 48HR KICK OUT CLAUSE. Don't hesitate to see this Stunning Home that offers Luxury Living with Premium Upgrades. Enjoy an active lifestyle full of amenities, including recreational activities, food trucks, a local brewery, and more. This spacious home sits on one of the largest lots in the neighborhood, offering exceptional privacy and room to grow. Boasting over $40,000 in builder upgrades and an additional $30,000 in custom enhancements, this property is built to impress. The fenced-in backyard is an entertainer's paradise, featuring a beautiful paver patio with a built-in fireplace - perfect for outdoor gatherings. Inside, this home offers luxurious features including walk-in closets, a gourmet kitchen, soft close cabinets, and designer lighting, engineered hardwood.
| COUNTY | Walton |
| SUBDIVISION | HAMMOCK BAY |
| PARCEL ID | 18-1S-19-23210-000-0830 |
| TYPE | Detached Single Family |
| STYLE | Craftsman Style |
| ACREAGE | 0 |
| LOT ACCESS | Paved Road |
| LOT SIZE | 81 x 171 x 135 x 168 |
| HOA INCLUDE | Master Association,TV Cable |
| HOA FEE | 559.34 (Quarterly) |
| UTILITIES | Electric,Gas - Natural,Public Sewer,Public Water,Tap Fee Paid,TV Cable,Underground |
| PROJECT FACILITIES | Community Room,Dock,Exercise Room,Fishing,Pets Allowed,Pickle Ball,Playground,Pool,Tennis,TV Cable |
| ZONING | Resid Single Family |
| PARKING FEATURES | Garage |
| APPLIANCES | Auto Garage Door Opn,Cooktop,Dishwasher,Disposal,Fire Alarm/Sprinkler,Microwave,Oven Double,Oven Self Cleaning,Smoke Detector,Stove/Oven Gas |
| ENERGY | AC - 2 or More,AC - Central Elect,Ceiling Fans,Heat Cntrl Gas,Power Vent,Ridge Vent,Roof Vent,Water Heater - Gas,Water Heater - Tnkls |
| INTERIOR | Breakfast Bar,Ceiling Crwn Molding,Ceiling Tray/Cofferd,Fireplace Gas,Floor Hardwood,Furnished - None,Kitchen Island,Lighting Recessed,Pantry,Pull Down Stairs,Shelving,Split Bedroom,Upgraded Media Wing,Washer/Dryer Hookup,Window Treatment All,Woodwork Stained |
| EXTERIOR | Fenced Back Yard,Fireplace,Patio Covered,Patio Open,Sprinkler System |
| ROOM DIMENSIONS | Family Room : 18.6 x 20.3 Dining Room : 11 x 14 Kitchen : 13 x 13 Master Bedroom : 14 x 16.8 Bedroom : 12 x 15 Bedroom : 12 x 15 Bedroom : 11.4 x 14 |
Schools
Location & Map
331 & 20, go west on 20 to CR hwy 83A, turn L, go approx 1 mile, turn left on Hammock Trl W, approx 1 mile, Buxton's Mill community on Right, Turn Right on Mill Pond Cove. House is on left.

