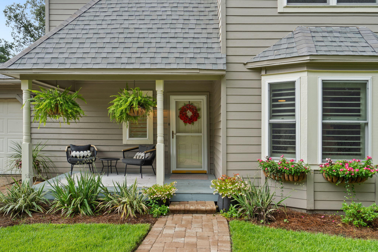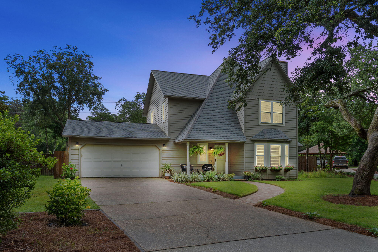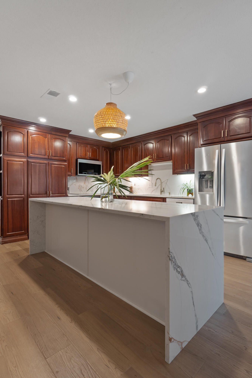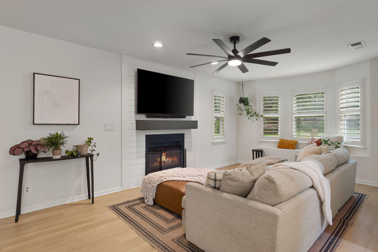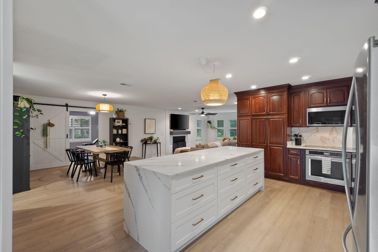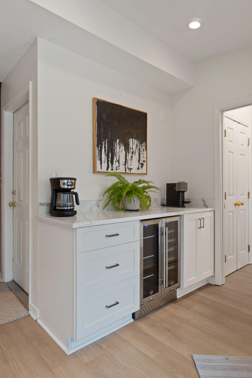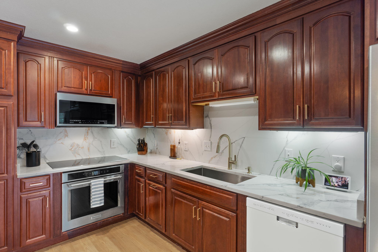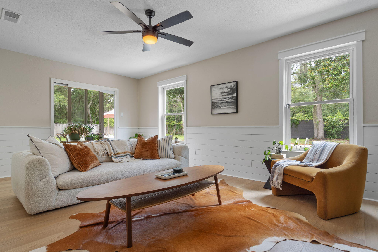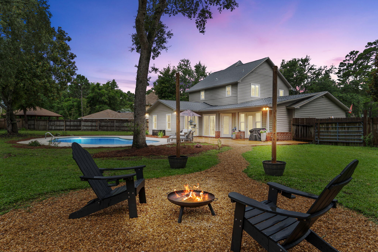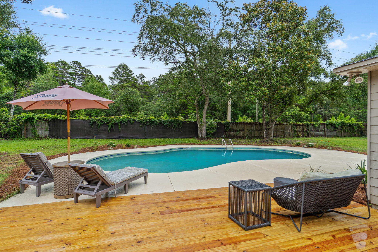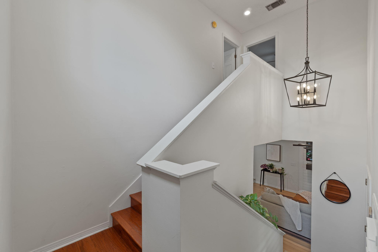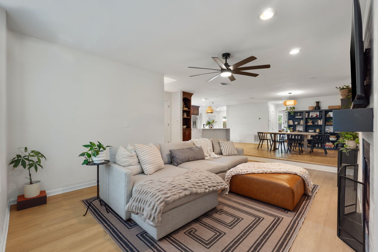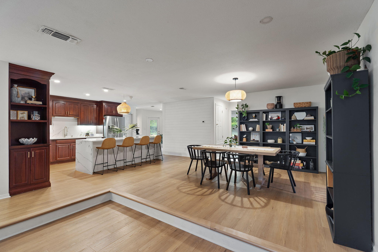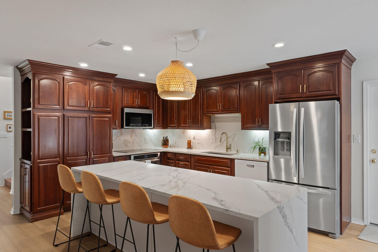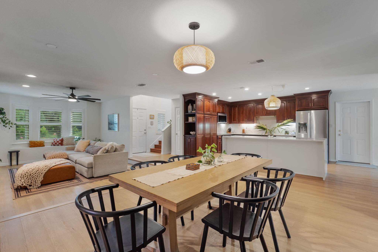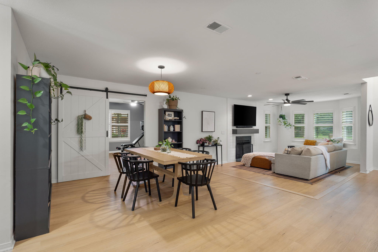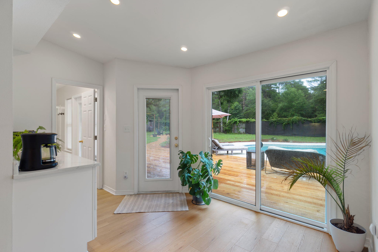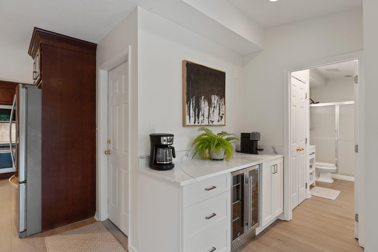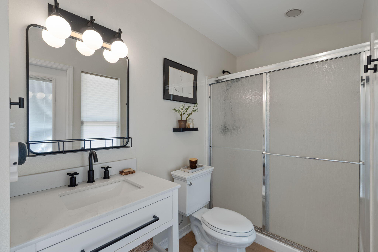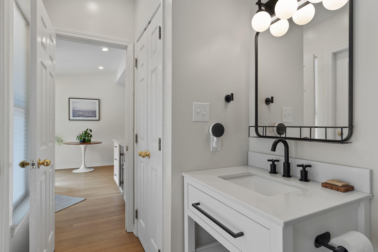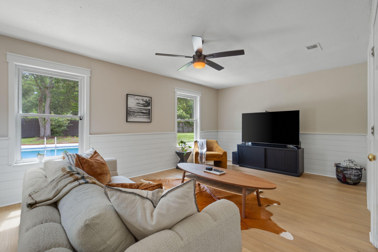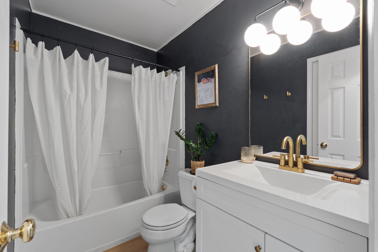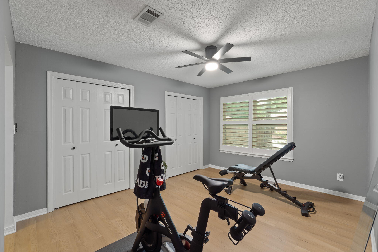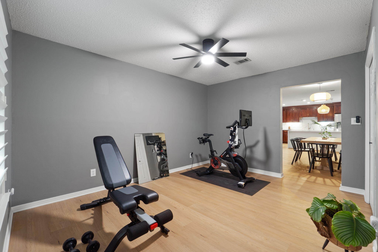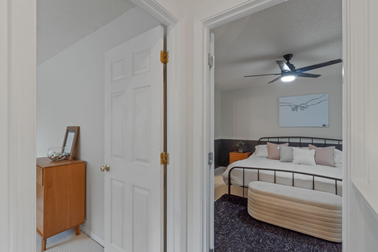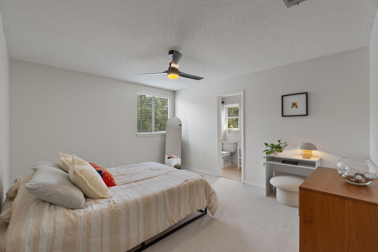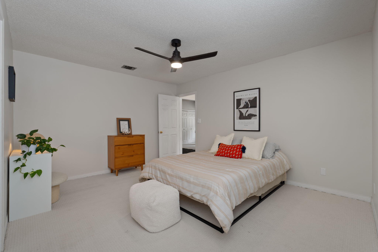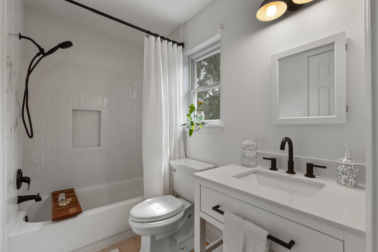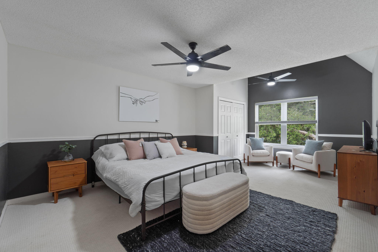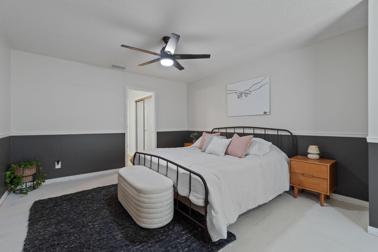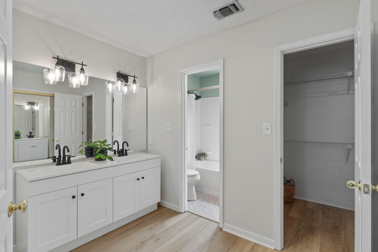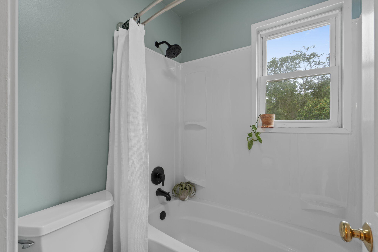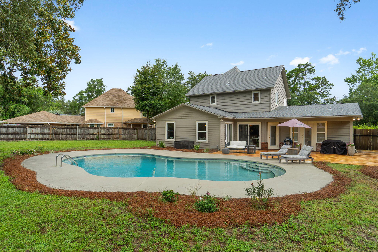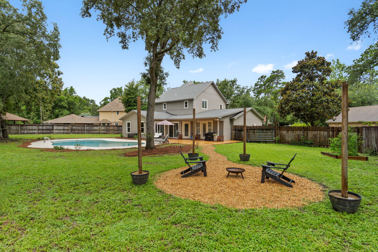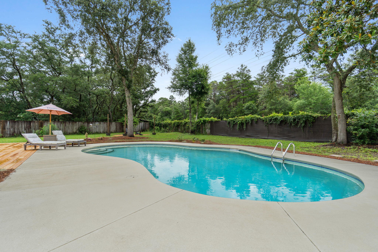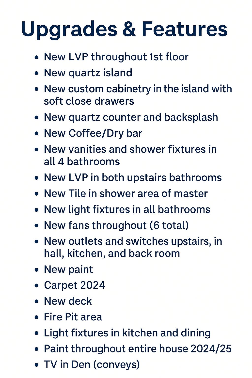Niceville, FL 32578
Property Inquiry
Contact Monica Smith about this property!
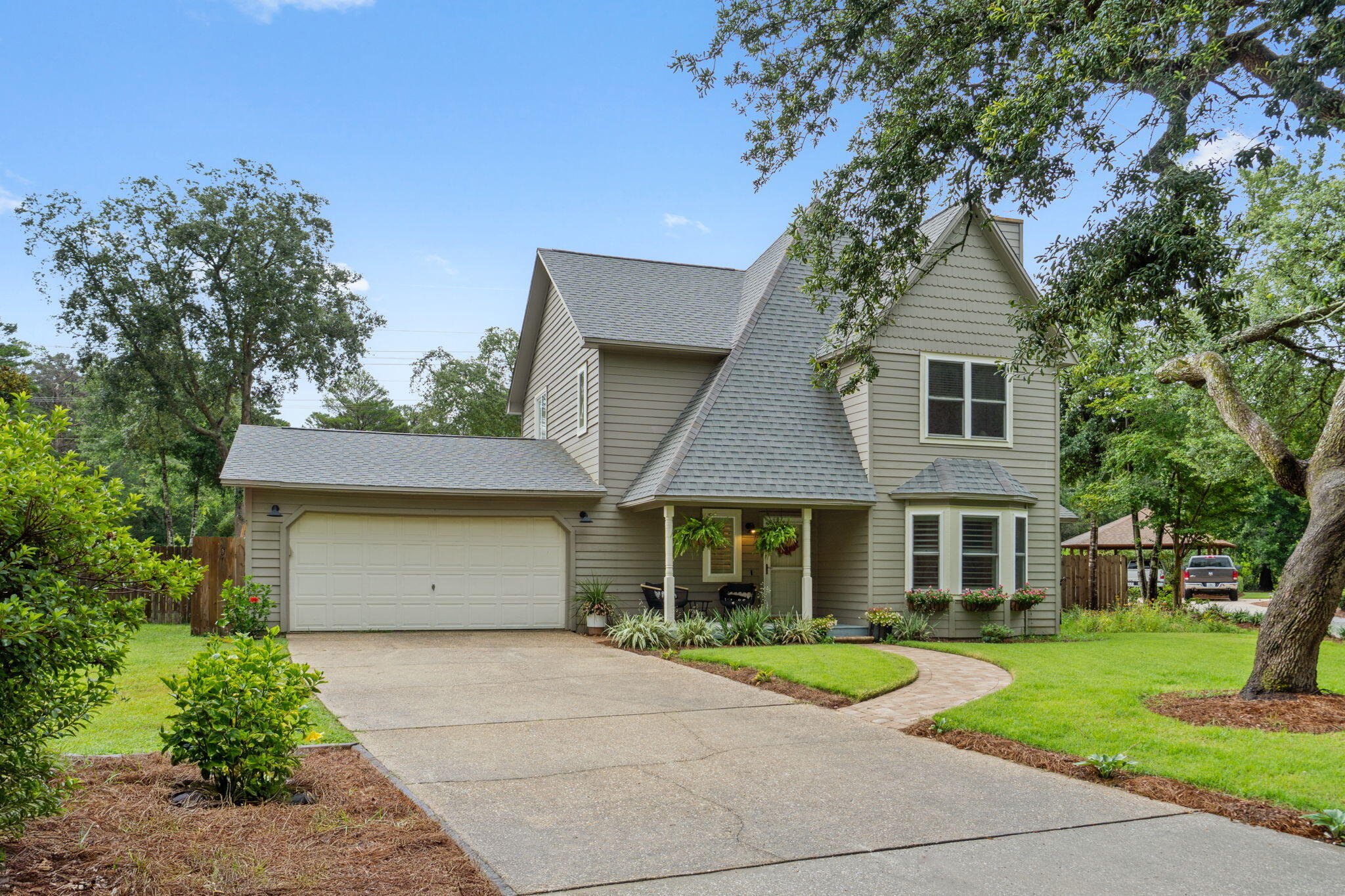
Property Details
**Exceptional POOL home in Bluewater Bay! ** Welcome to the fairy-tale like 505 Greenwood Cove. A beautifully updated 4 bedroom, 4 full bathroom custom home, nestled on an enchanting cul-de-sac in the coveted community of Bluewater Bay. Over 2400 square feet of thoughtfully designed living space, this residence offers a perfect blend of elegance, style, and resort-like amenities. Enjoy endless summer nights in the enchanting outdoor oasis: private, fenced .37acre grounds with mature trees, lush greenery, flower gardens, saltwater pool, and a delightful fire-side lounge. The main living space is the heart of the home. The chef inspired kitchen includes high end stainless steel appliances, stylish lighting, and custom cabinetry, with soft close drawers.... The waterfall quartz countertops and backsplash add a sleek touch of modern luxury while enhancing the timeless warmth of the cherry wood cabinets. The recessed living area creates a unique architectural focal point and cozy conversation zone around the wood-burning fireplace. Bay windows, sunny breakfast nooks, built-in coffee & wine bar, shiplap & custom lighting create a truly magical ambiance.
Other upgrades include new flooring, new lighting, new fans, & new paint throughout the home. All-new renovated bathrooms, new wood deck & lush landscaping. This home is a must see to experience. Schedule your private tour today!
All kitchen appliances, wine refigerator, Washer/Dryer, & the mounted TV in the living room convey.
There is an additional washer/dryer hookup in the second master bedroom closet. HVAC 2022, water heater 2021, Roof 2014.
| COUNTY | Okaloosa |
| SUBDIVISION | WOODLANDS PH 2 |
| PARCEL ID | 26-1S-22-2759-000A-0600 |
| TYPE | Detached Single Family |
| STYLE | Traditional |
| ACREAGE | 0 |
| LOT ACCESS | County Road |
| LOT SIZE | 170x180x170x42 |
| HOA INCLUDE | N/A |
| HOA FEE | N/A |
| UTILITIES | Electric,Public Sewer,Public Water |
| PROJECT FACILITIES | Beach,Boat Launch,Dock,Fishing,Golf,Handicap Provisions,Marina,Pets Allowed,Pickle Ball,Picnic Area,Playground,Pool,Separate Storage,Tennis,Waterfront |
| ZONING | Resid Single Family |
| PARKING FEATURES | Boat,Garage,Garage Attached,Oversized |
| APPLIANCES | Auto Garage Door Opn,Cooktop,Dishwasher,Disposal,Dryer,Freezer,Microwave,Refrigerator W/IceMk,Smoke Detector,Smooth Stovetop Rnge,Stove/Oven Electric,Washer,Wine Refrigerator |
| ENERGY | AC - High Efficiency,Ceiling Fans,Double Pane Windows,Heat Cntrl Electric,Water Heater - Elect |
| INTERIOR | Ceiling Raised,Fireplace,Floor Tile,Floor Vinyl,Floor WW Carpet New,Kitchen Island,Lighting Recessed,Newly Painted,Pantry,Plantation Shutters,Pull Down Stairs,Renovated,Shelving,Washer/Dryer Hookup,Wet Bar,Window Bay,Window Garden,Window Treatment All |
| EXTERIOR | Columns,Deck Open,Fenced Back Yard,Fenced Privacy,Fireplace,Pool - Gunite Concrt,Pool - In-Ground,Porch |
| ROOM DIMENSIONS | Family Room : 20 x 12 Kitchen : 15 x 12 Dining Area : 12 x 13 Bedroom : 13 x 12 Bedroom : 12 x 20 Master Bedroom : 13 x 20 |
Schools
Location & Map
From John Sims/Highway 20 go south on White Point. Left at the 4 way stop into The Woodlands, go straight and take a right at the park on Greenwood. Follow that right into the cul-de-sac the home is on your left.

