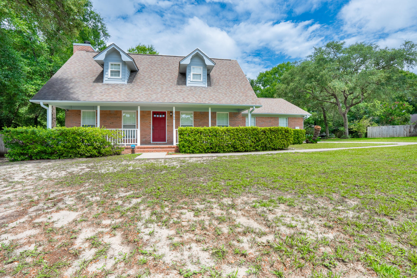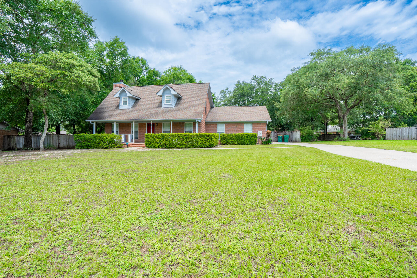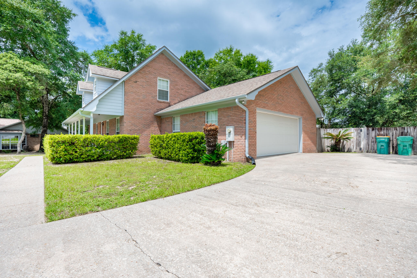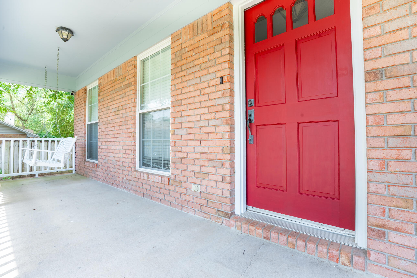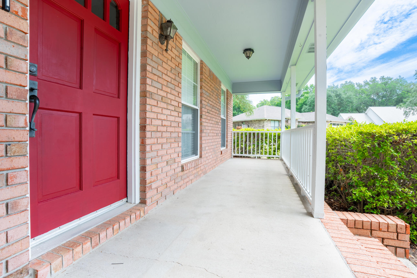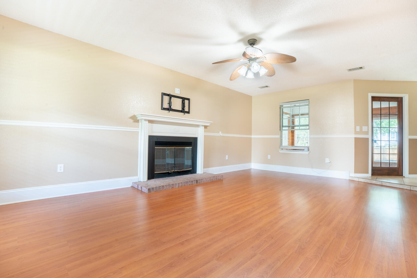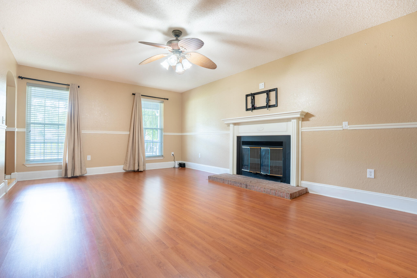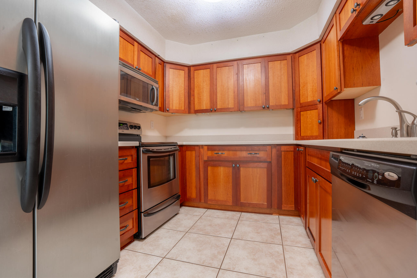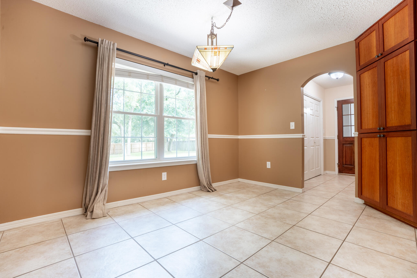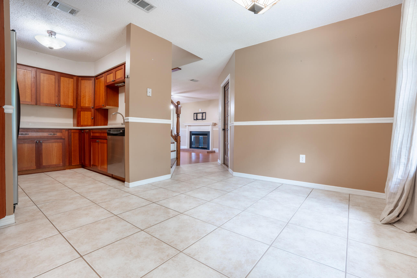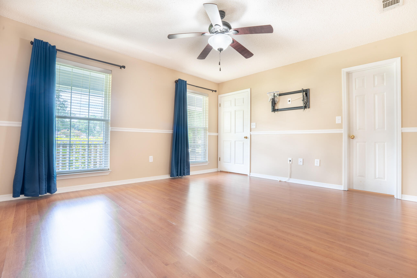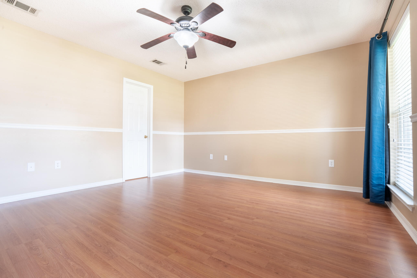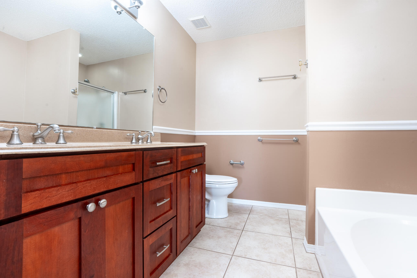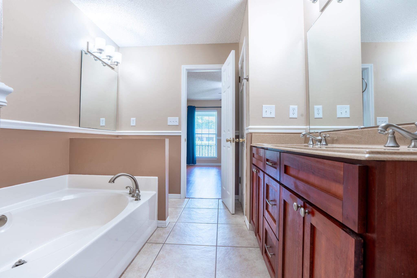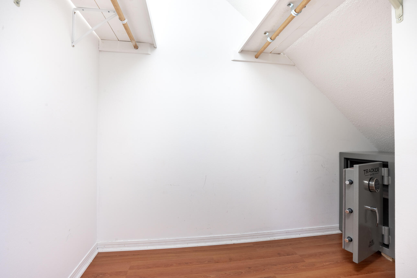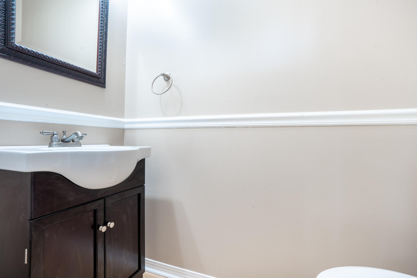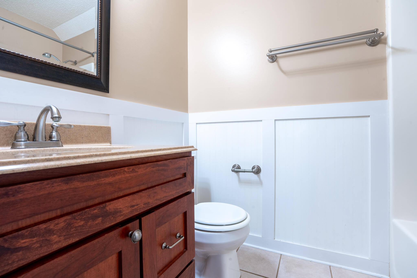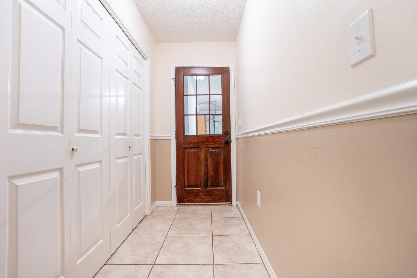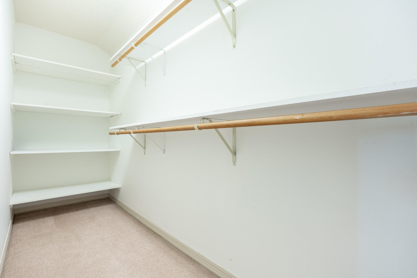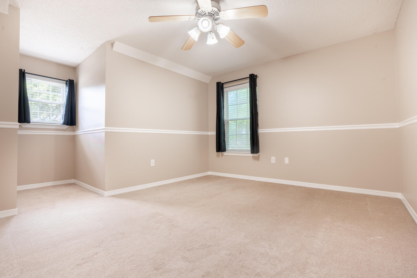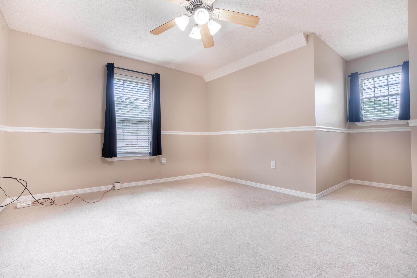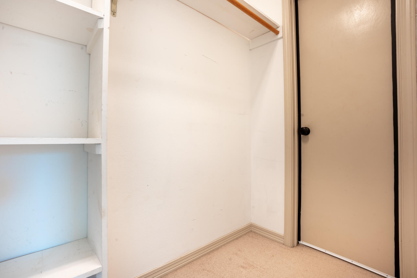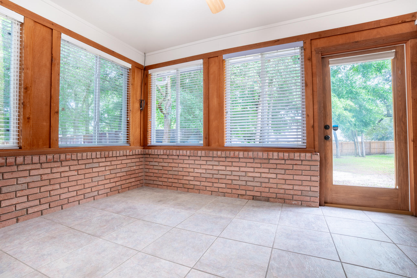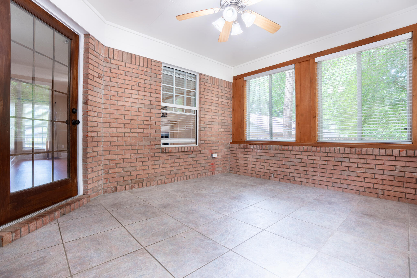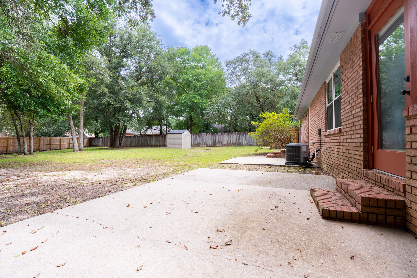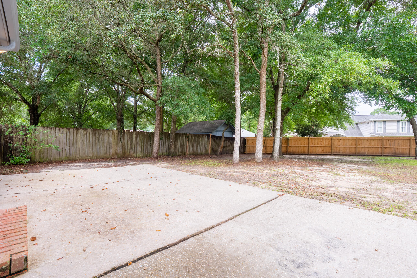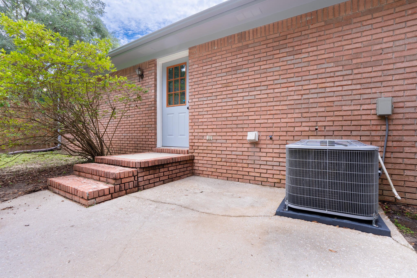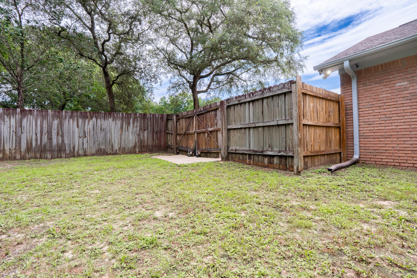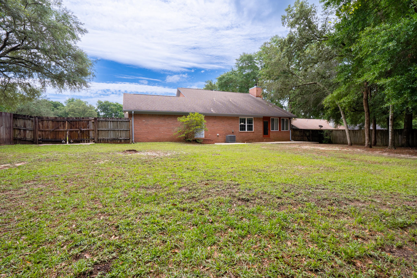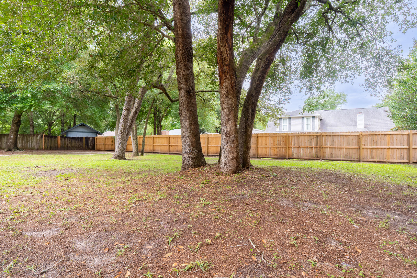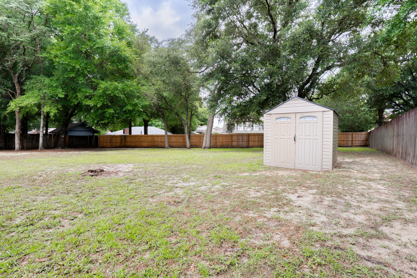Crestview, FL 32539
Property Inquiry
Contact Johnnette Acree about this property!
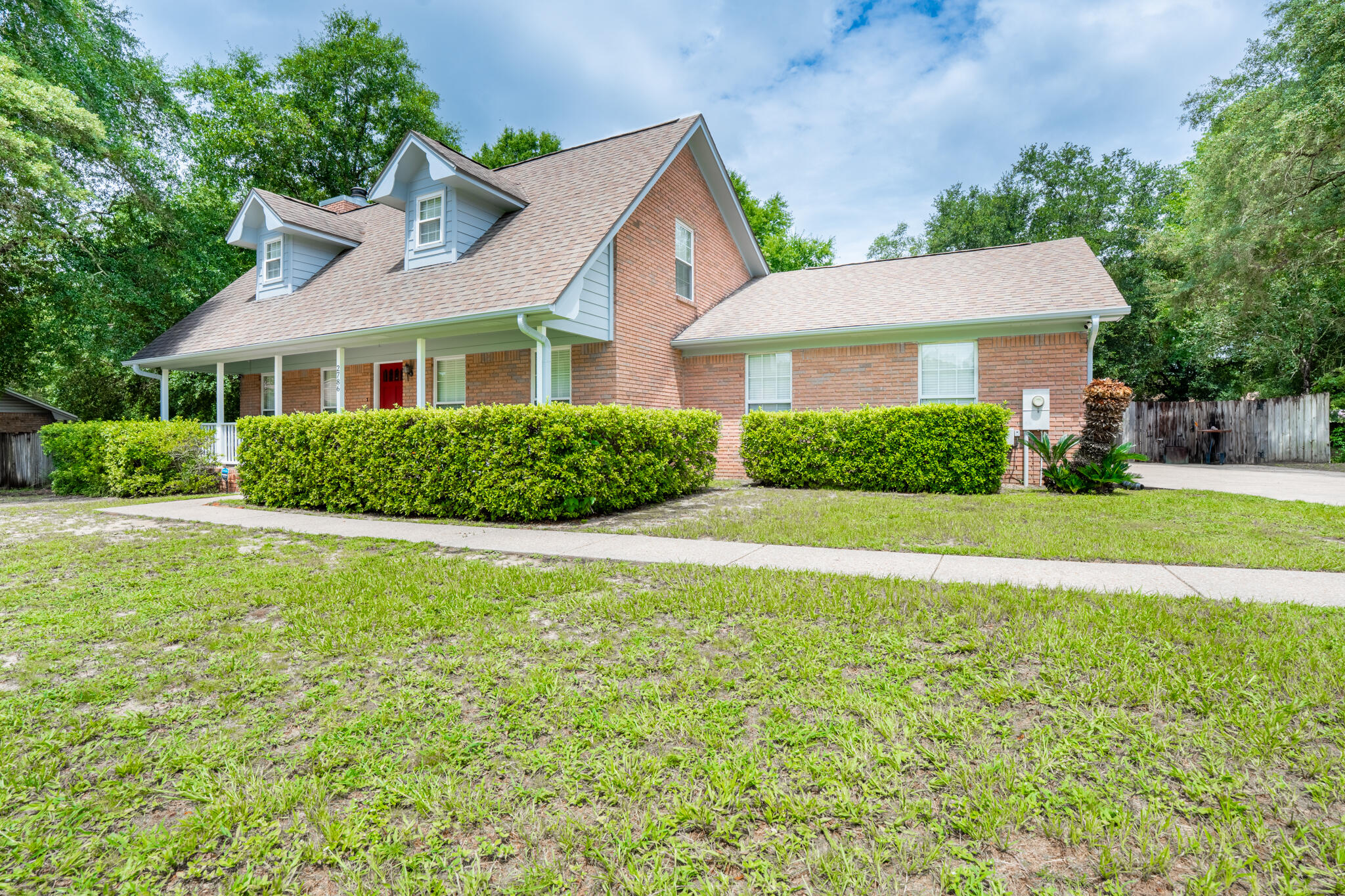
Property Details
Brand new roof with wind mitigation report as of 9/16/2025. Seller is offering to pay $5000 in buyer closing costs. Well maintained charming two story home located in the popular Shoal River Community in South Crestview. Home is nestled among mature trees on .46 of an acre with 3 bedrooms, 2.5 baths and 1850 square feet. 3000 ton, 14 Seer, Tempstar HVAC installed in 6/21. Both inside and outside units were replaced, warranty is transferable. This wonderful home has upgrades and style. Kitchen has Corian countertops with integrated sink, Oak cabinets and stainless-steel appliances. Living room is spacious with a wood burning fireplace. A sunroom/ office is located just past the kitchen. double vanity, garden tub, separate shower, linen closet and walk in closet. Laundry room is located at the left of the kitchen. Upstairs is carpeted and the two bedrooms that are large an accommodating. A second bath is upstairs as well. Safe and smart thermostats convey. Shed conveys as is. This home is convenient to everything!
| COUNTY | Okaloosa |
| SUBDIVISION | PLANTATION OAKS S/D |
| PARCEL ID | 05-2N-23-4821-000A-0230 |
| TYPE | Detached Single Family |
| STYLE | Traditional |
| ACREAGE | 0 |
| LOT ACCESS | County Road,Paved Road |
| LOT SIZE | 120X227X116X182 |
| HOA INCLUDE | N/A |
| HOA FEE | N/A |
| UTILITIES | Electric,Public Water,Septic Tank,TV Cable,Underground |
| PROJECT FACILITIES | N/A |
| ZONING | County,Resid Single Family |
| PARKING FEATURES | Boat,Garage,Oversized,RV |
| APPLIANCES | Auto Garage Door Opn,Dishwasher,Disposal,Microwave,Oven Self Cleaning,Refrigerator W/IceMk,Smoke Detector,Stove/Oven Electric |
| ENERGY | AC - Central Elect,Ceiling Fans,Double Pane Windows,Heat Cntrl Electric,Heat Pump Air To Air,Water Heater - Elect |
| INTERIOR | Fireplace,Floor Laminate,Floor Tile,Floor WW Carpet,Pantry,Pull Down Stairs,Washer/Dryer Hookup,Window Treatment All,Woodwork Painted |
| EXTERIOR | Fenced Back Yard,Fenced Privacy,Patio Open,Porch |
| ROOM DIMENSIONS | Master Bedroom : 14 x 14 Bedroom : 14 x 14 Bedroom : 14 x 14 Kitchen : 10 x 9 Breakfast Room : 13 x 11 Sun Room : 13 x 11 Living Room : 21 x 14 Garage : 25 x 21 |
Schools
Location & Map
South 85 to Live Oak Church Road, to Plantation Oaks. Turn left at S/D sign, turn right on Scarlet Drive, left on Willow Bend Court and home is the 3rd house on the left.

