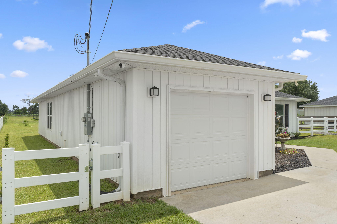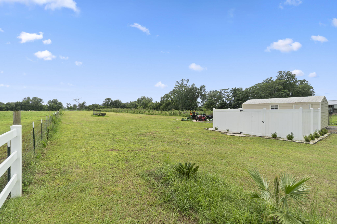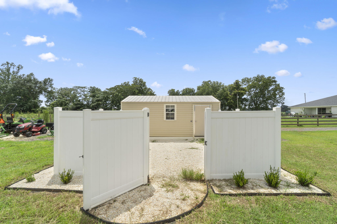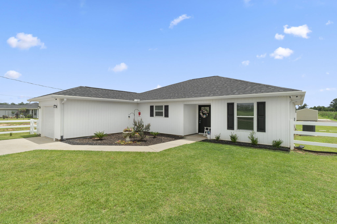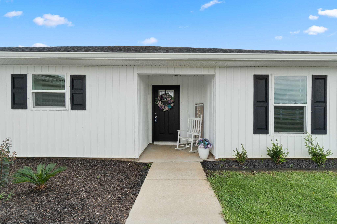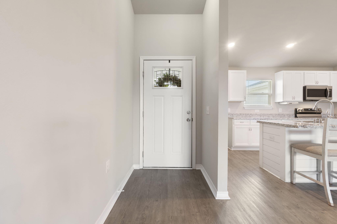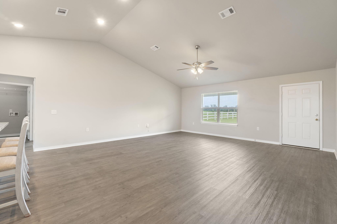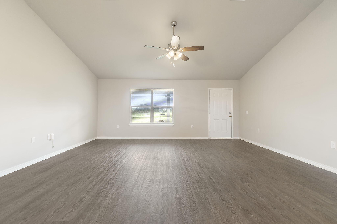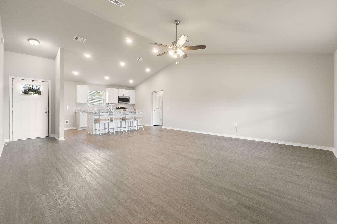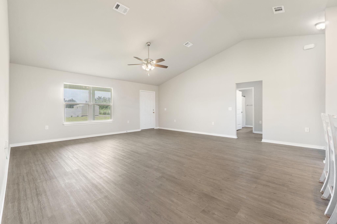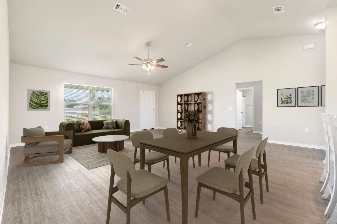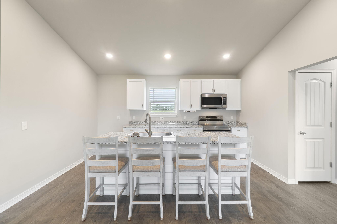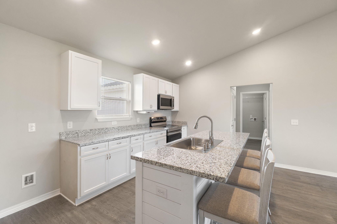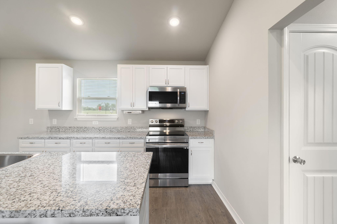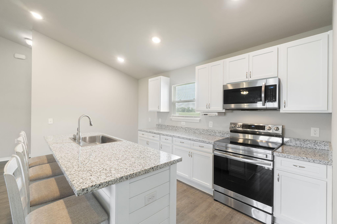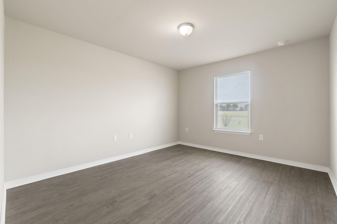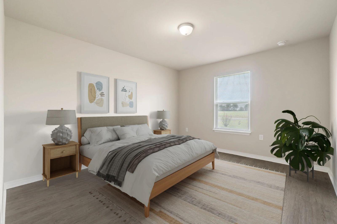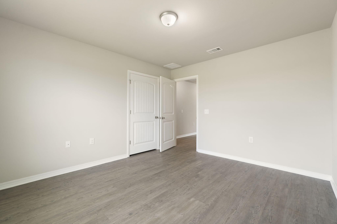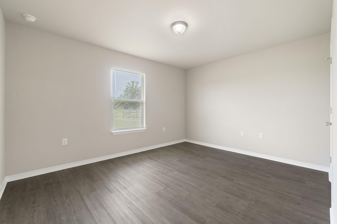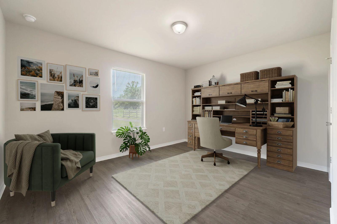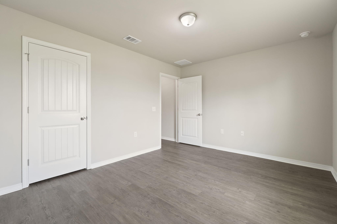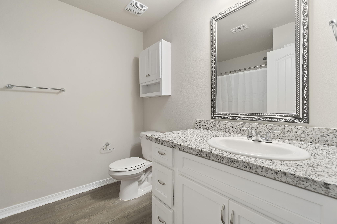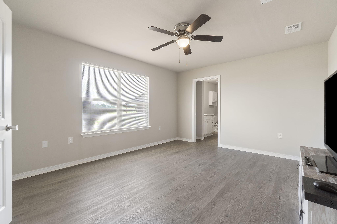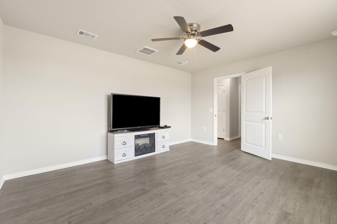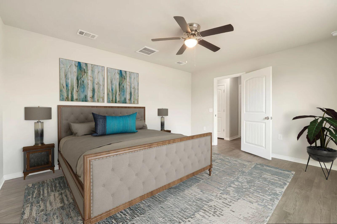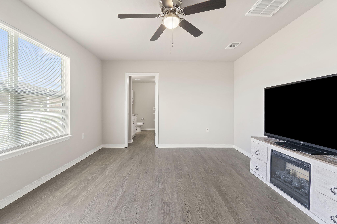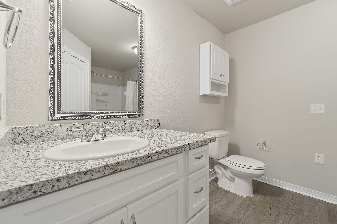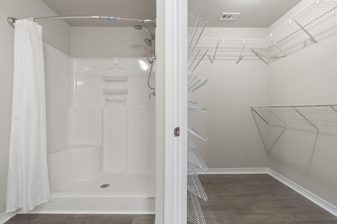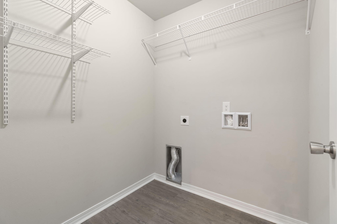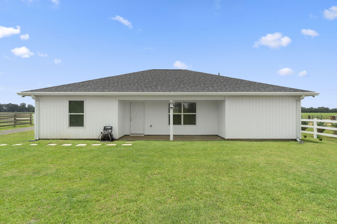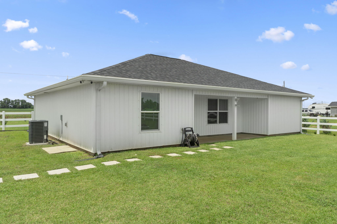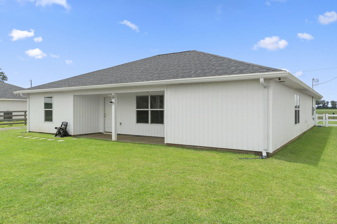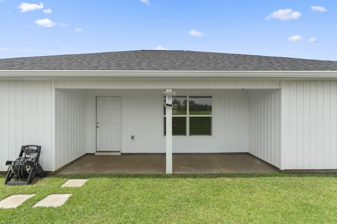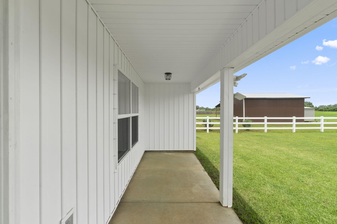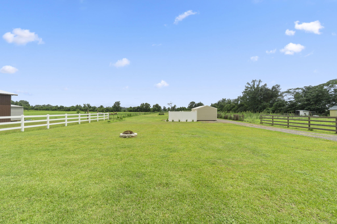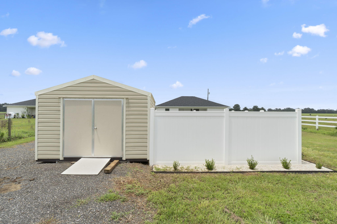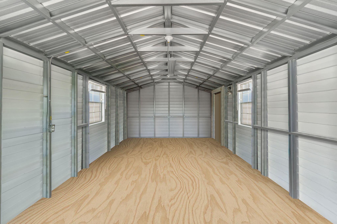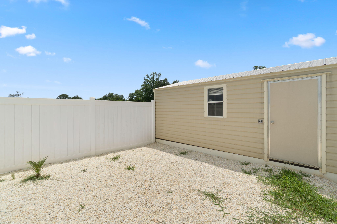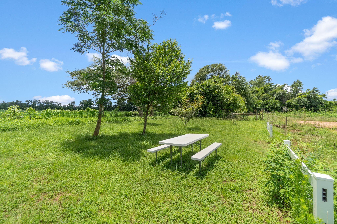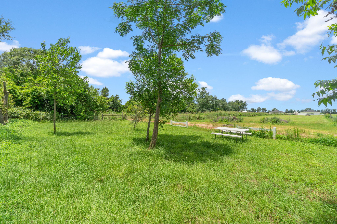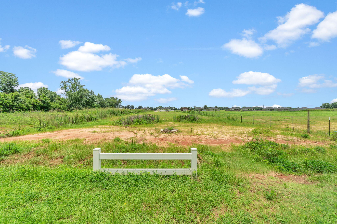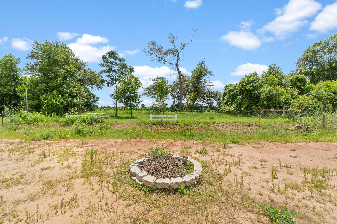Jay, FL 32565
Property Inquiry
Contact Dawn Burt about this property!
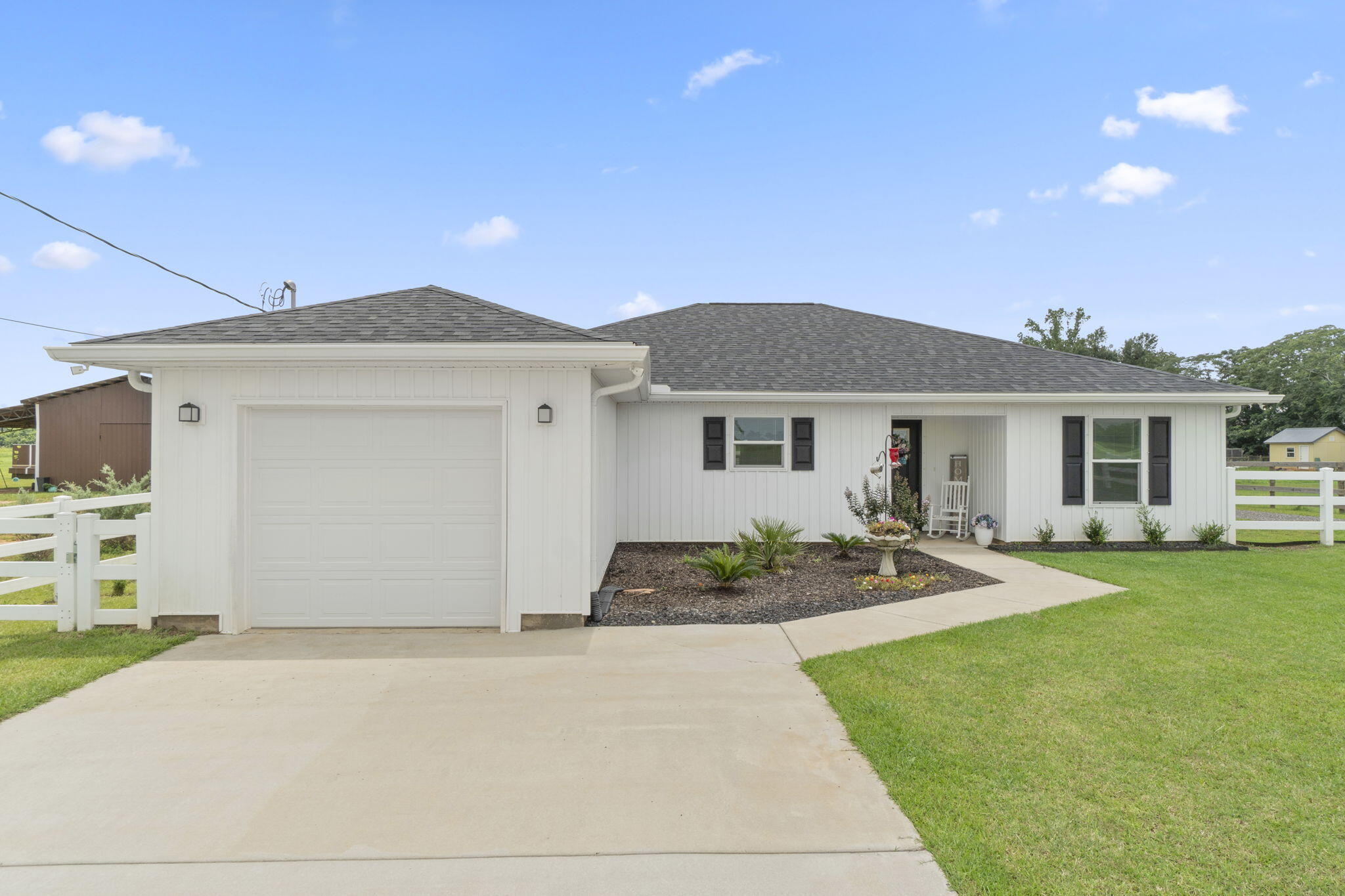
Property Details
Welcome to this better than brand new 2023 build home in Jay, FL! This 3 bedroom, 2 bathroom, 1 car garage property is situated on a generous sized 1.57 acre lot - with plenty of room to spread out and enjoy the quaint, country lifestyle and beautiful natural view. Inside, you'll find luxury vinyl plank flooring throughout, and an open and split floor plan that seamlessly blends the eat-in kitchen into the living area. The kitchen boasts luxurious granite countertops, stainless steel appliances, and a wet kitchen island with 4 seater breakfast bar. The living room features a large double window with a gorgeous view of the expansive backyard, and a door leading to the covered patio. Down the hall by the kitchen is the interior door to the garage, inside laundry room, and the primary bedroom with ensuite - featuring a walk-in shower and FANTASTIC oversized closet. The 2 additional bedrooms and bathroom are on the opposite side of the home. The fully fenced in backyard has plenty of room to roam and makes the ultimate outdoor entertaining space! Featuring a newly installed shed and separate fenced in courtyard area - this could be your DREAM workshop, she-shed, man-cave, additional storage space, or whatever else your heart desires! Schedule your showing today, and make this home YOURS today!
| COUNTY | Santa Rosa |
| SUBDIVISION | NO RECORDED SUBDIVISION |
| PARCEL ID | 31-5N-29-0000-00912-0000 |
| TYPE | Detached Single Family |
| STYLE | Traditional |
| ACREAGE | 2 |
| LOT ACCESS | N/A |
| LOT SIZE | 81 x 835 |
| HOA INCLUDE | N/A |
| HOA FEE | N/A |
| UTILITIES | Public Water,Septic Tank |
| PROJECT FACILITIES | N/A |
| ZONING | Resid Single Family |
| PARKING FEATURES | Garage Attached |
| APPLIANCES | Dishwasher,Microwave,Smoke Detector,Stove/Oven Electric |
| ENERGY | Ceiling Fans,Double Pane Windows |
| INTERIOR | Ceiling Cathedral,Floor Vinyl,Lighting Recessed,Washer/Dryer Hookup |
| EXTERIOR | Fenced Lot-Part,Patio Covered,Porch,Rain Gutter,Yard Building |
| ROOM DIMENSIONS | Living Room : 19 x 18 Kitchen : 15 x 10 Master Bedroom : 15 x 13 Bedroom : 14 x 11 Bedroom : 13 x 12 Laundry : 6 x 6 Garage : 19 x 6 |
Schools
Location & Map
From Pace - Hwy 90 to N on Woodbine Rd, turn L on Hwy 197A, then R on Godwin Rd, home will be on the right. From Milton - Hwy 90 to N on Hwy 89, then L on Godwin Rd, home will be on the left.

