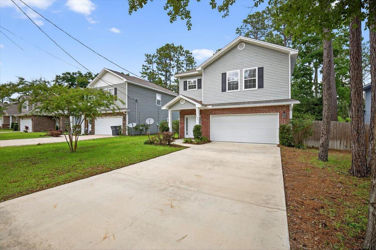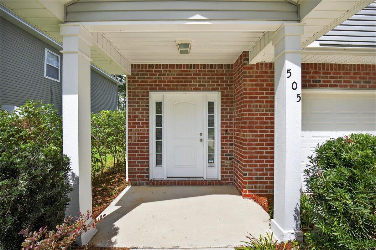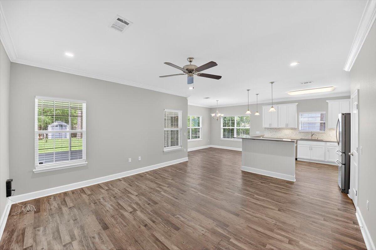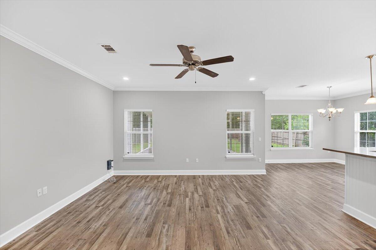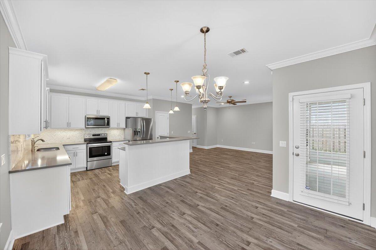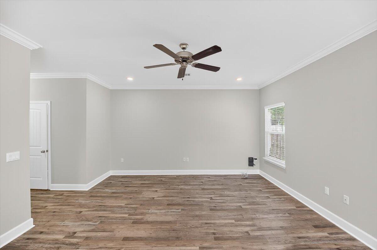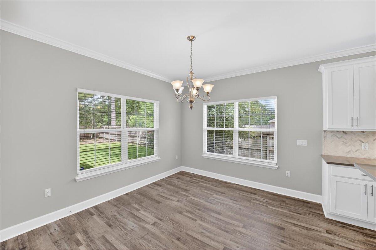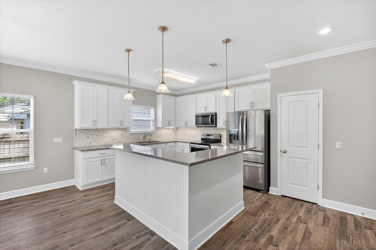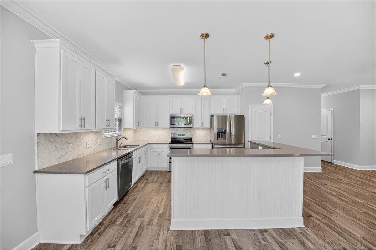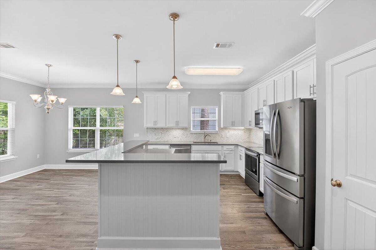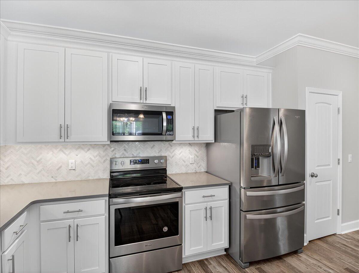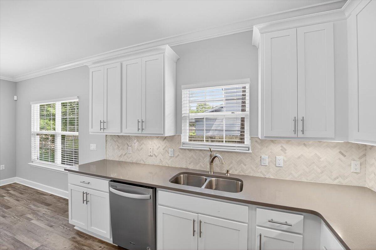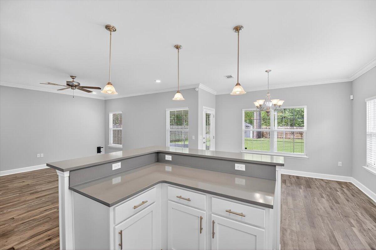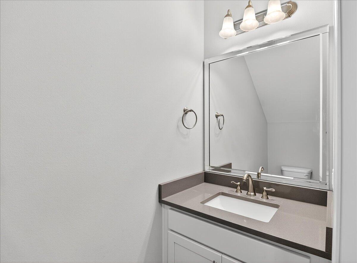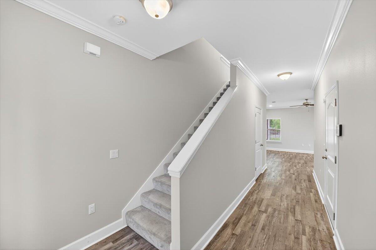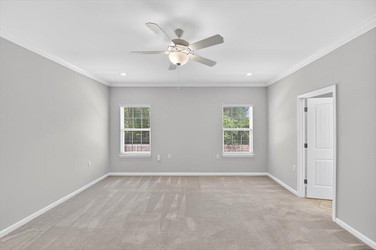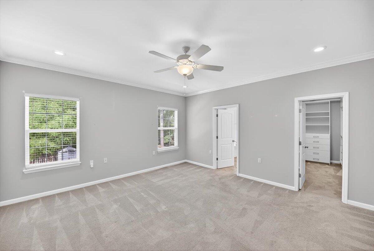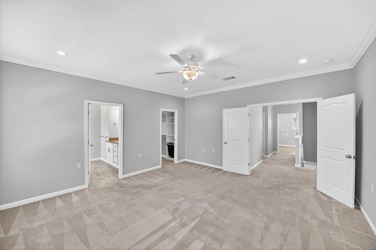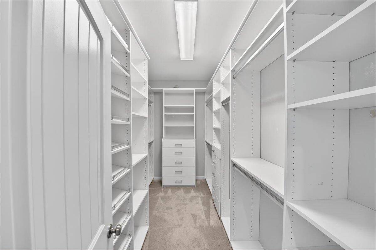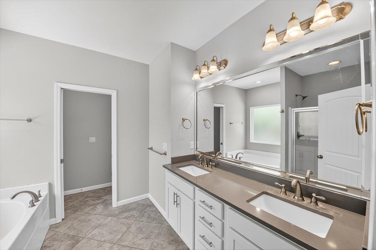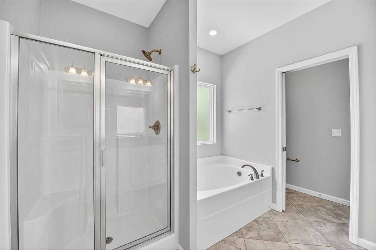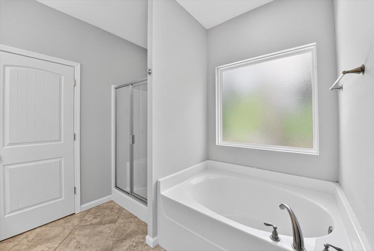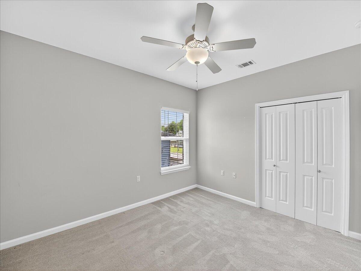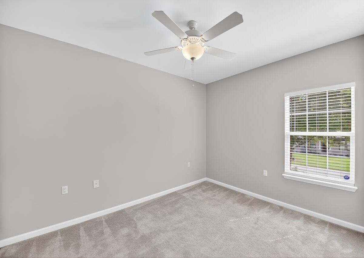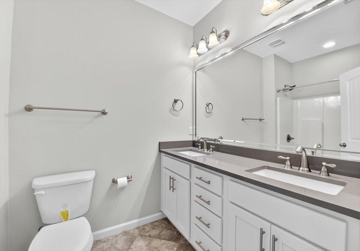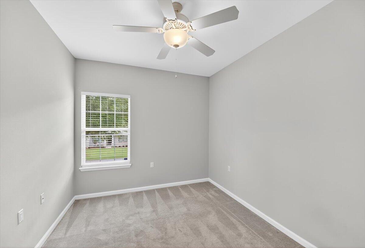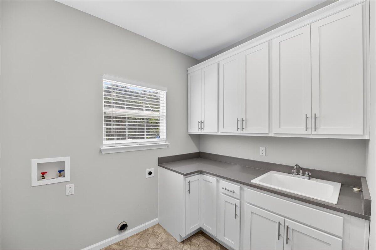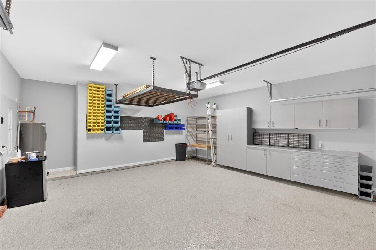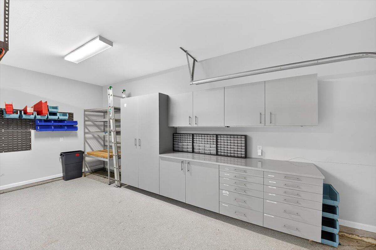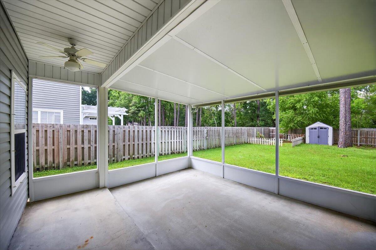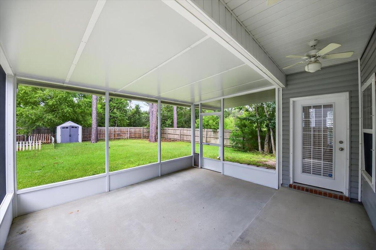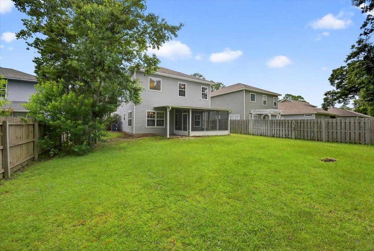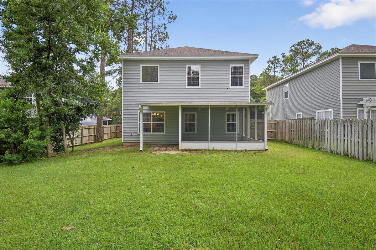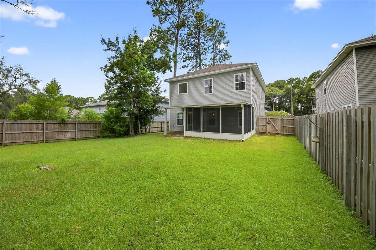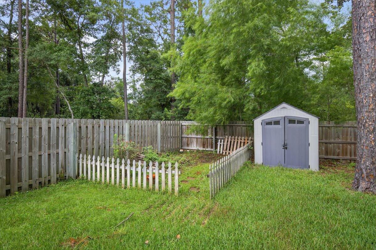Valparaiso, FL 32580
Property Inquiry
Contact Andrew Tidwell about this property!
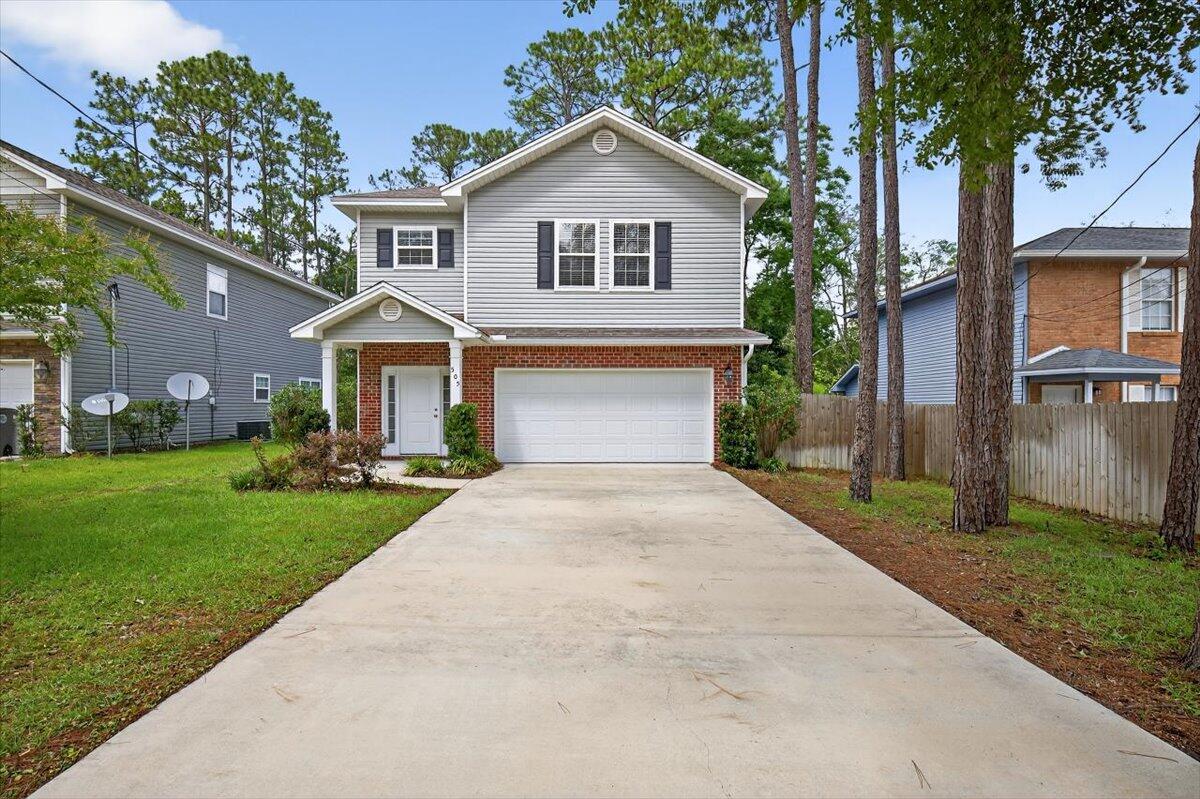
Property Details
4.5% assumable VA loan w/ current balance of $283,785. Monthly payment is $2,184 for PITI.Built in 2018, this beautiful 4-bedroom, 2.5-bath home is ideally located just minutes from Eglin AFB and offers a perfect blend of comfort and modern style. Featuring an open floor plan, the home offers a spacious kitchen with quartz countertops, white soft-close cabinetry, stainless steel appliances, breakfast bar, and LVP flooring throughout the main living area.The primary suite features a spacious bedroom with a large walk-in closet. The en-suite bathroom offers double sink vanity, garden tub, and a separate walk-in shower. Additional 3 bedrooms and a full bath with double vanity.Enjoy outdoor living with a large fenced backyard, screened-in back porch, and a sprinkler system. Additional highlights include a 2-car attached garage and a convenient downstairs half bath. This well-maintained home is move-in ready-- schedule your showing today!
| COUNTY | Okaloosa |
| SUBDIVISION | METES & BOUNDS |
| PARCEL ID | 01-1S-23-0000-0002-002D |
| TYPE | Detached Single Family |
| STYLE | Traditional |
| ACREAGE | 0 |
| LOT ACCESS | City Road |
| LOT SIZE | 142x60 |
| HOA INCLUDE | N/A |
| HOA FEE | N/A |
| UTILITIES | Electric,Public Sewer,Public Water |
| PROJECT FACILITIES | N/A |
| ZONING | Resid Single Family |
| PARKING FEATURES | Garage,Garage Attached |
| APPLIANCES | Auto Garage Door Opn,Dishwasher,Disposal,Microwave,Oven Self Cleaning,Refrigerator W/IceMk,Smoke Detector,Stove/Oven Electric |
| ENERGY | AC - High Efficiency,Ceiling Fans,Double Pane Windows,Heat Cntrl Electric,Insulated Doors,Water Heater - Elect |
| INTERIOR | Breakfast Bar,Floor Laminate,Floor Tile,Floor WW Carpet,Lighting Recessed,Washer/Dryer Hookup,Window Treatment All,Woodwork Painted |
| EXTERIOR | Fenced Back Yard,Fenced Privacy,Porch,Porch Screened,Sprinkler System |
| ROOM DIMENSIONS | Master Bedroom : 15.83 x 15.5 Master Bathroom : 13.16 x 7 Bedroom : 12 x 11.33 Bedroom : 11.83 x 10 Dining Area : 13.16 x 11.33 Kitchen : 13.16 x 11.66 Living Room : 15.83 x 15.66 Laundry : 8.58 x 8 |
Schools
Location & Map
From Hwy 20, North on Hwy 85 towards Crestview. Turn left on College Blvd. Follow College to Johnson Street on the left. House is on the left.

