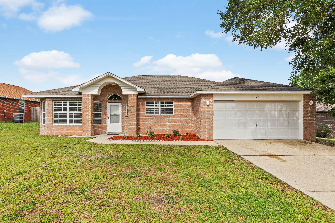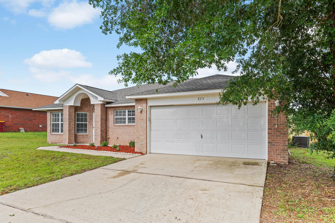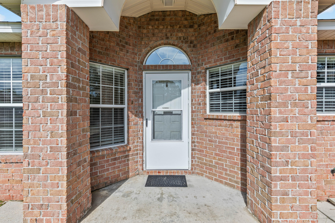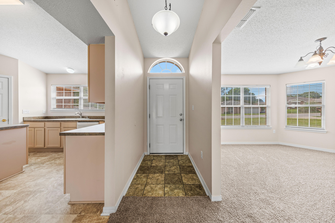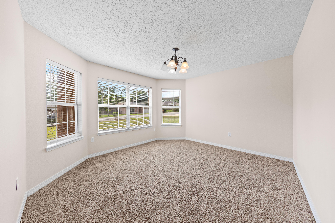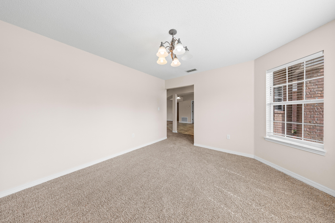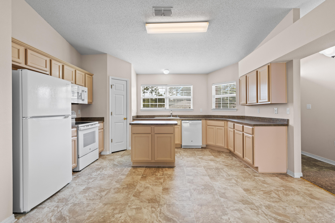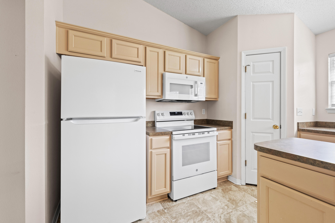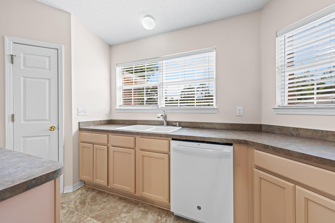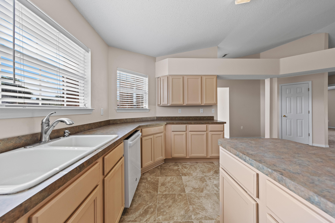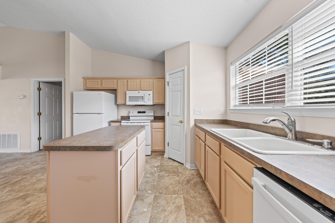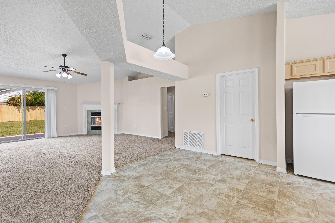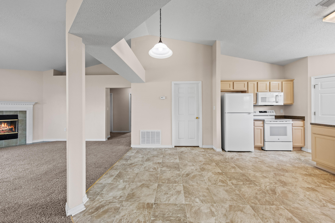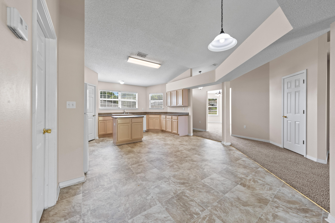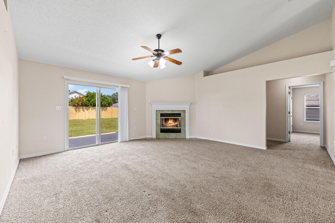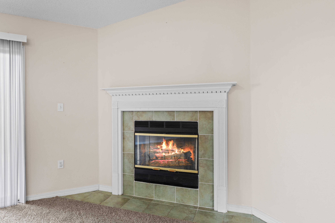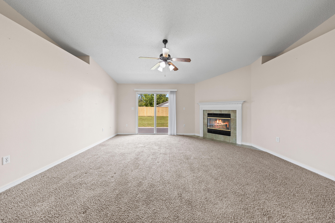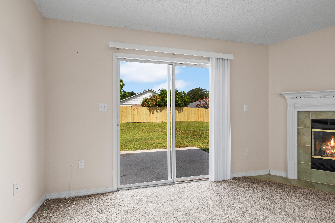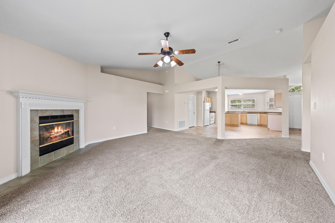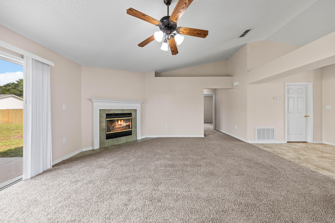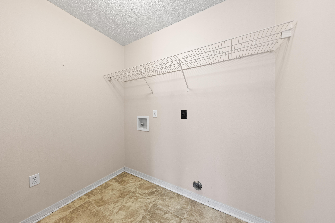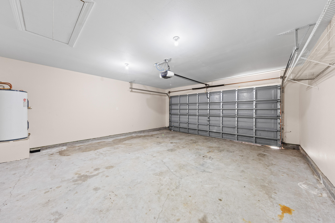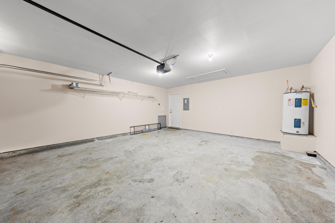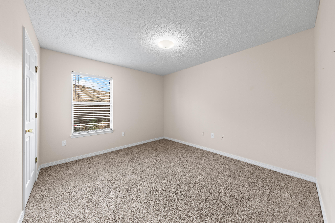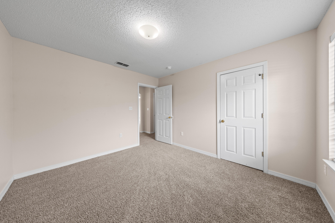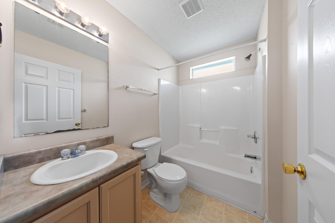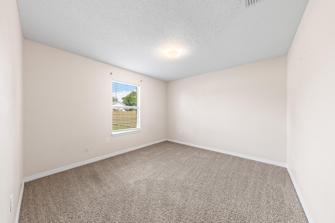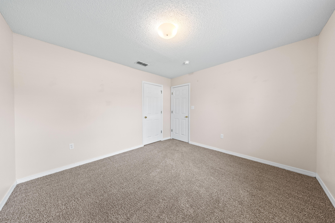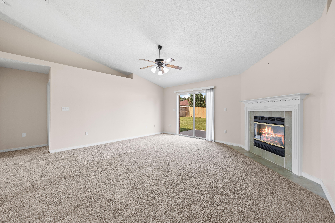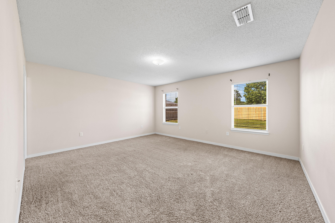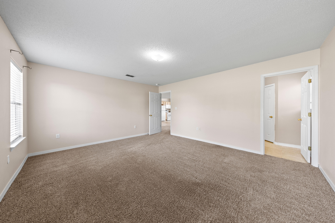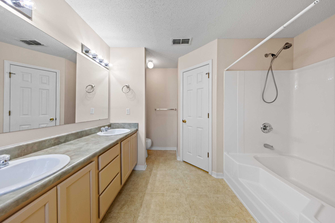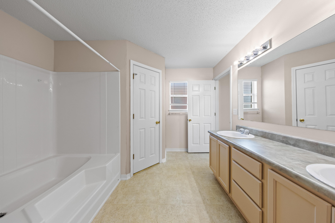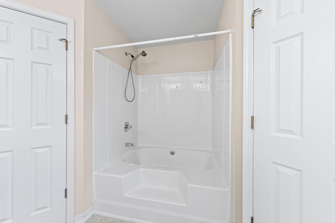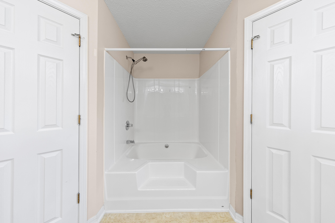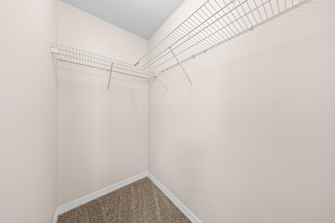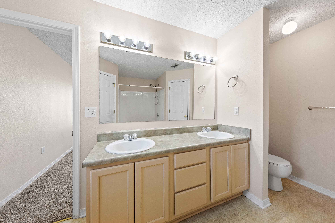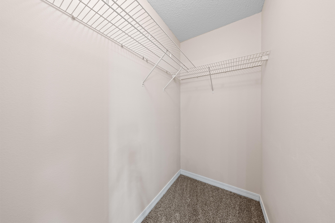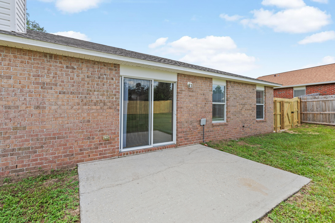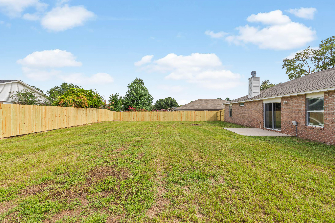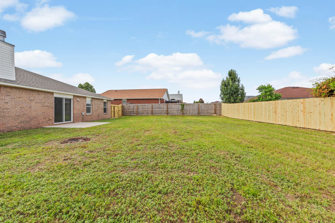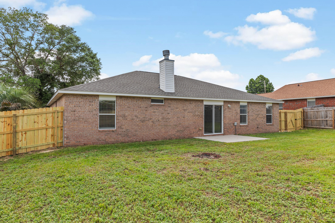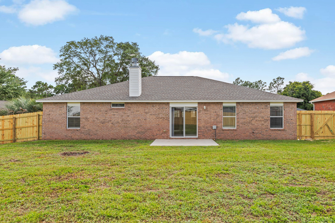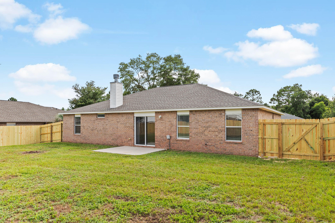Crestview, FL 32539
Property Inquiry
Contact Kathryn Hudson about this property!
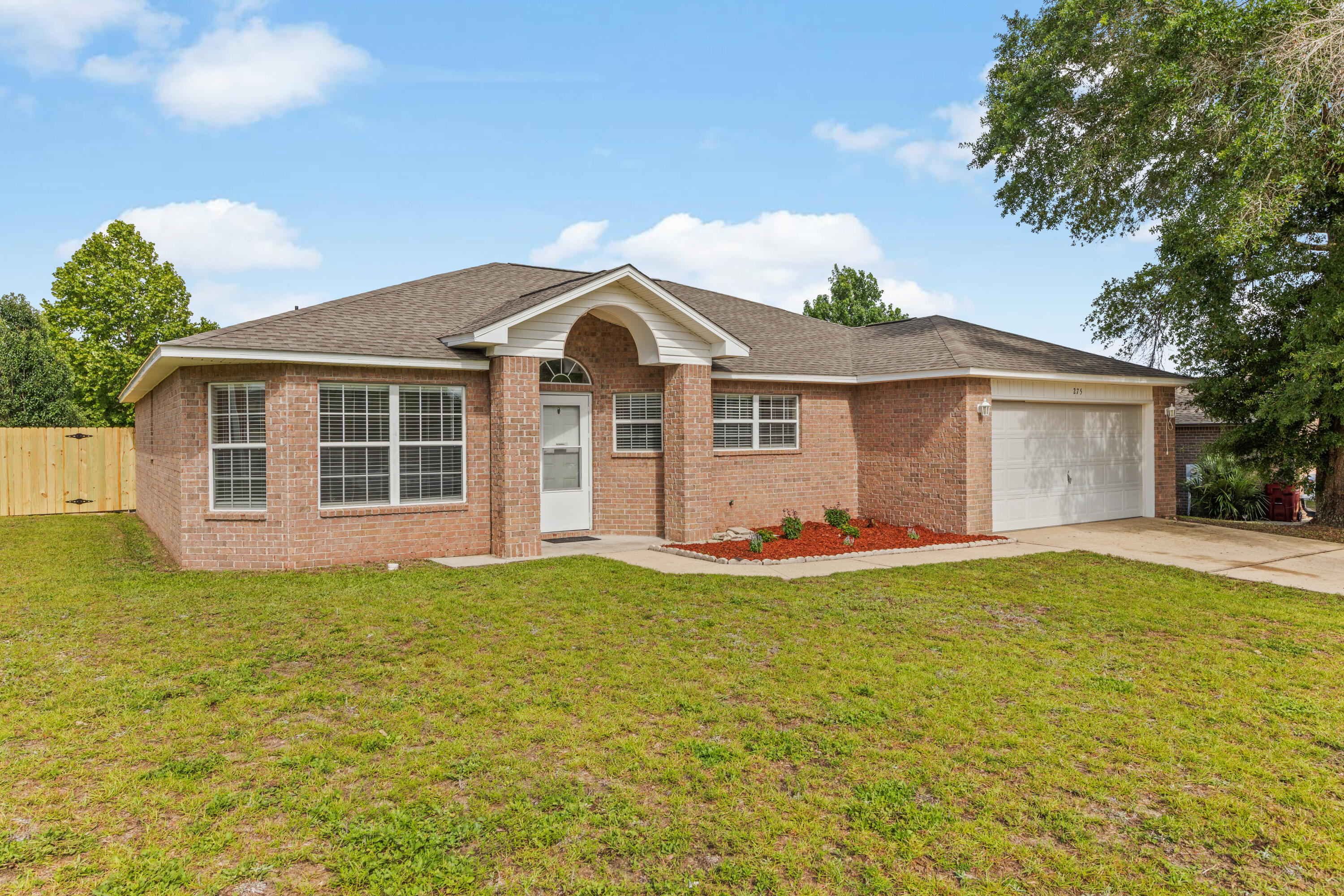
Property Details
Move-In Ready with Recent Upgrades!This beautifully maintained 3-bedroom, 2-bathroom home offers the ideal combination of comfort, convenience, and location. Recent upgrades include a brand-new roof, all-new appliances, fresh landscaping, and a new privacy fence- enhancing both the home's curb appeal and long-term value.Inside, you'll find a spacious living area featuring a cozy fireplace, newer flooring throughout, and a desirable split floorplan that provides added privacy. The fully fenced backyard creates a secure, private space perfect for relaxing, entertaining, or pets. Roof 2024, HVAC 2020. Perfectly situated just minutes from medical centers and within walking distance to Riverside Elementary and Shoal River Middle School, this home is an excellent choice for families, professionals, or anyone looking to enjoy a comfortable lifestyle in a prime location.
| COUNTY | Okaloosa |
| SUBDIVISION | REDSTONE ESTATES |
| PARCEL ID | 28-3N-23-1000-000D-0110 |
| TYPE | Detached Single Family |
| STYLE | Traditional |
| ACREAGE | 0 |
| LOT ACCESS | City Road |
| LOT SIZE | 132x92 |
| HOA INCLUDE | N/A |
| HOA FEE | N/A |
| UTILITIES | Electric,Public Sewer,Public Water |
| PROJECT FACILITIES | N/A |
| ZONING | City,Resid Single Family |
| PARKING FEATURES | Garage Attached |
| APPLIANCES | Auto Garage Door Opn,Dishwasher,Disposal,Refrigerator,Smoke Detector,Stove/Oven Electric |
| ENERGY | AC - Central Elect,Double Pane Windows,Heat Cntrl Electric,Heat Pump Air To Air,Ridge Vent,Water Heater - Elect |
| INTERIOR | Ceiling Vaulted,Floor Vinyl,Floor WW Carpet,Kitchen Island,Pantry,Split Bedroom,Washer/Dryer Hookup |
| EXTERIOR | Fenced Back Yard,Fenced Privacy,Patio Open |
| ROOM DIMENSIONS | Family Room : 17 x 17 Dining Room : 13 x 11 Kitchen : 15 x 12 Breakfast Room : 13 x 6 Master Bedroom : 16 x 14 Bedroom : 12 x 11 Bedroom : 12 x 10 Garage : 20 x 18 |
Schools
Location & Map
FROM 85 AND REDSTONE GO TO 4 WAY STOP CONTINUE ON STRAIGHT AND TURN LEFT INTO REDSTONE ESTATES HOME WILL BE ON THE LEFT SIDE OF ROAD.

