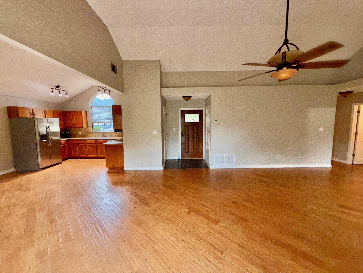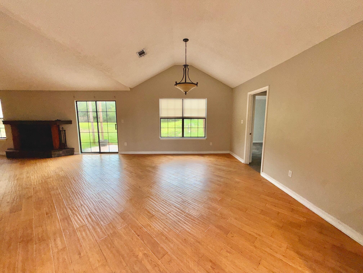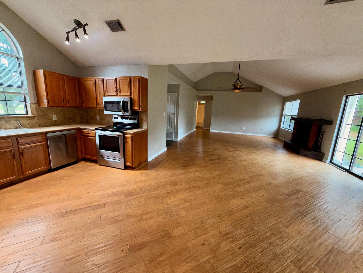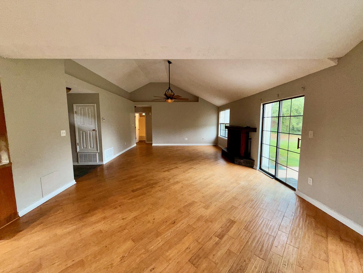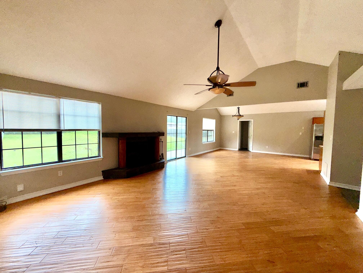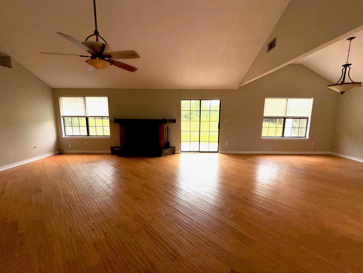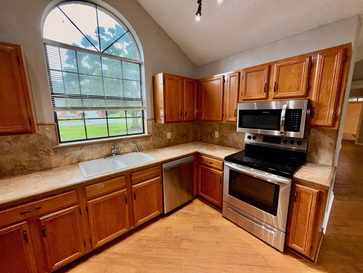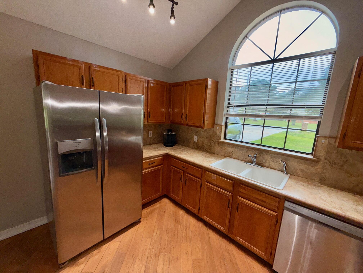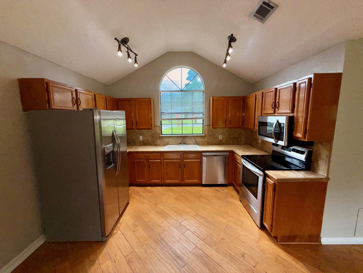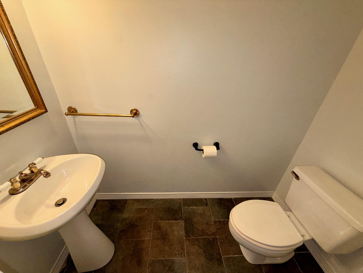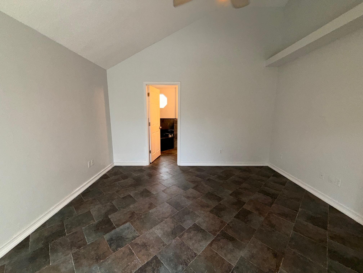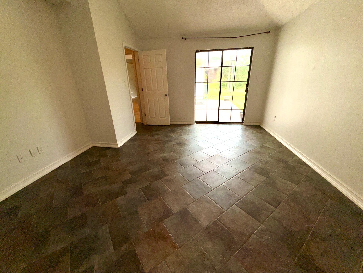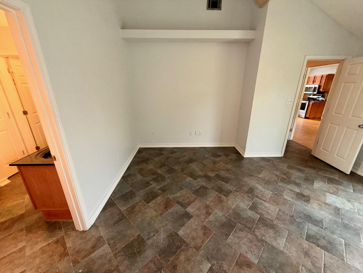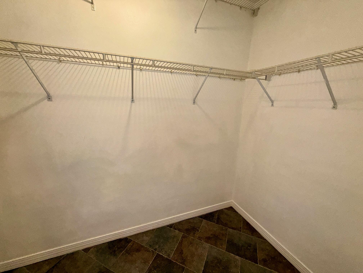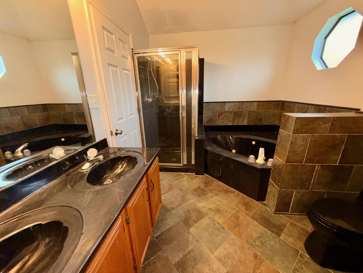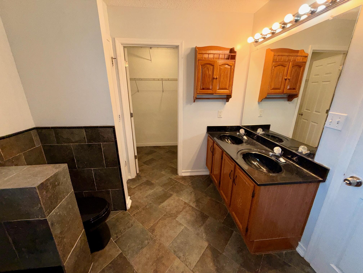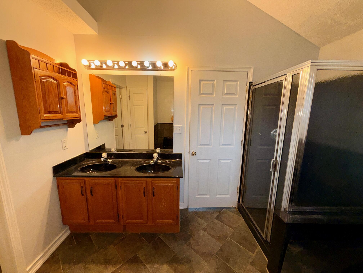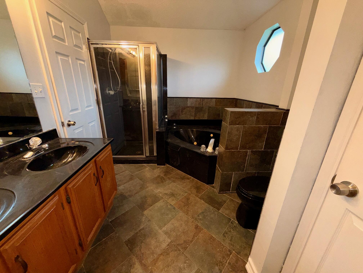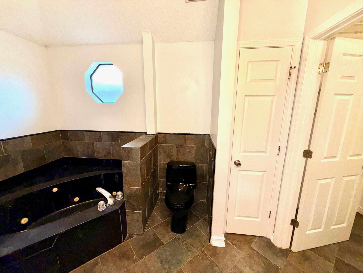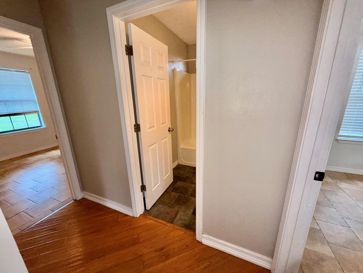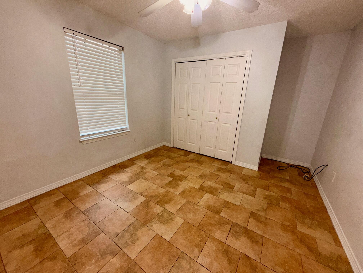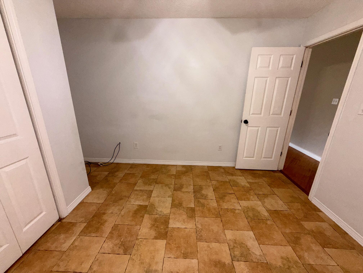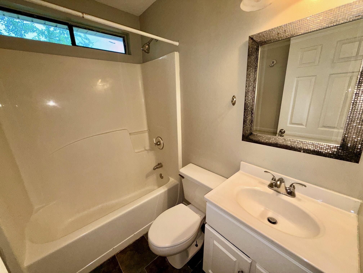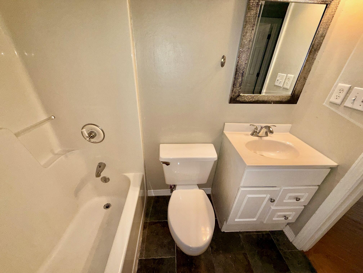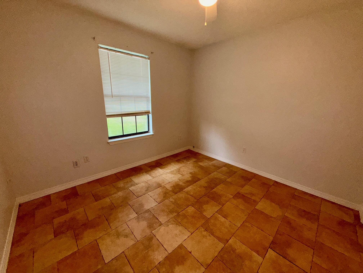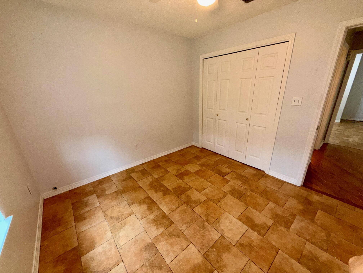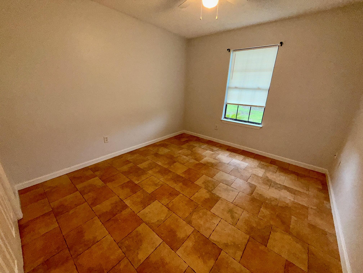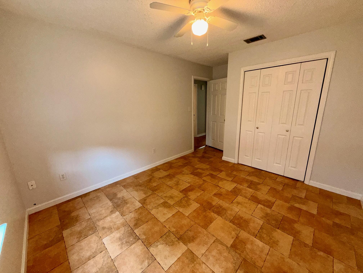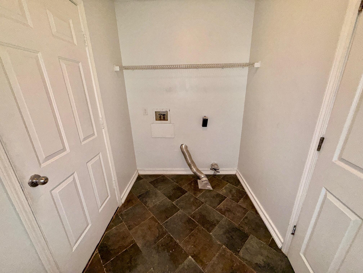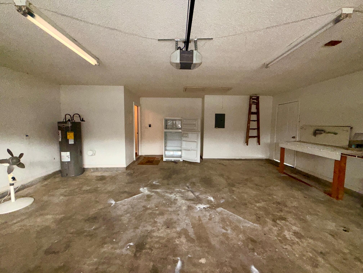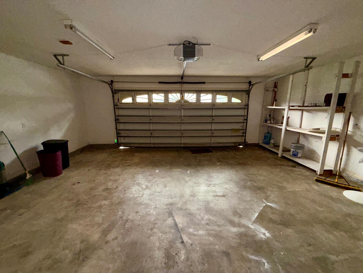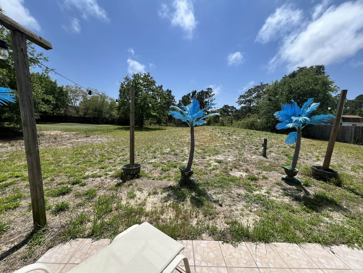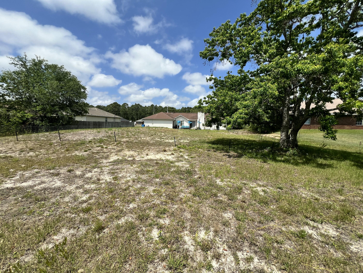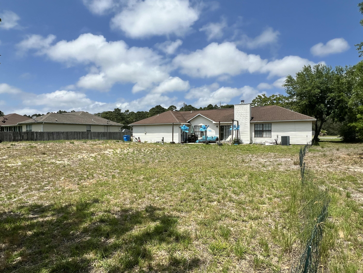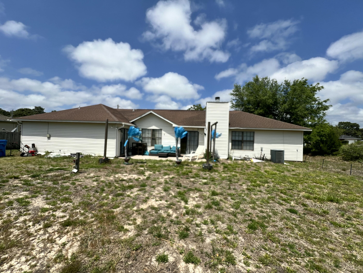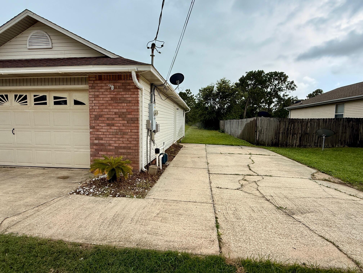Navarre, FL 32566
Property Inquiry
Contact Judy Couto about this property!
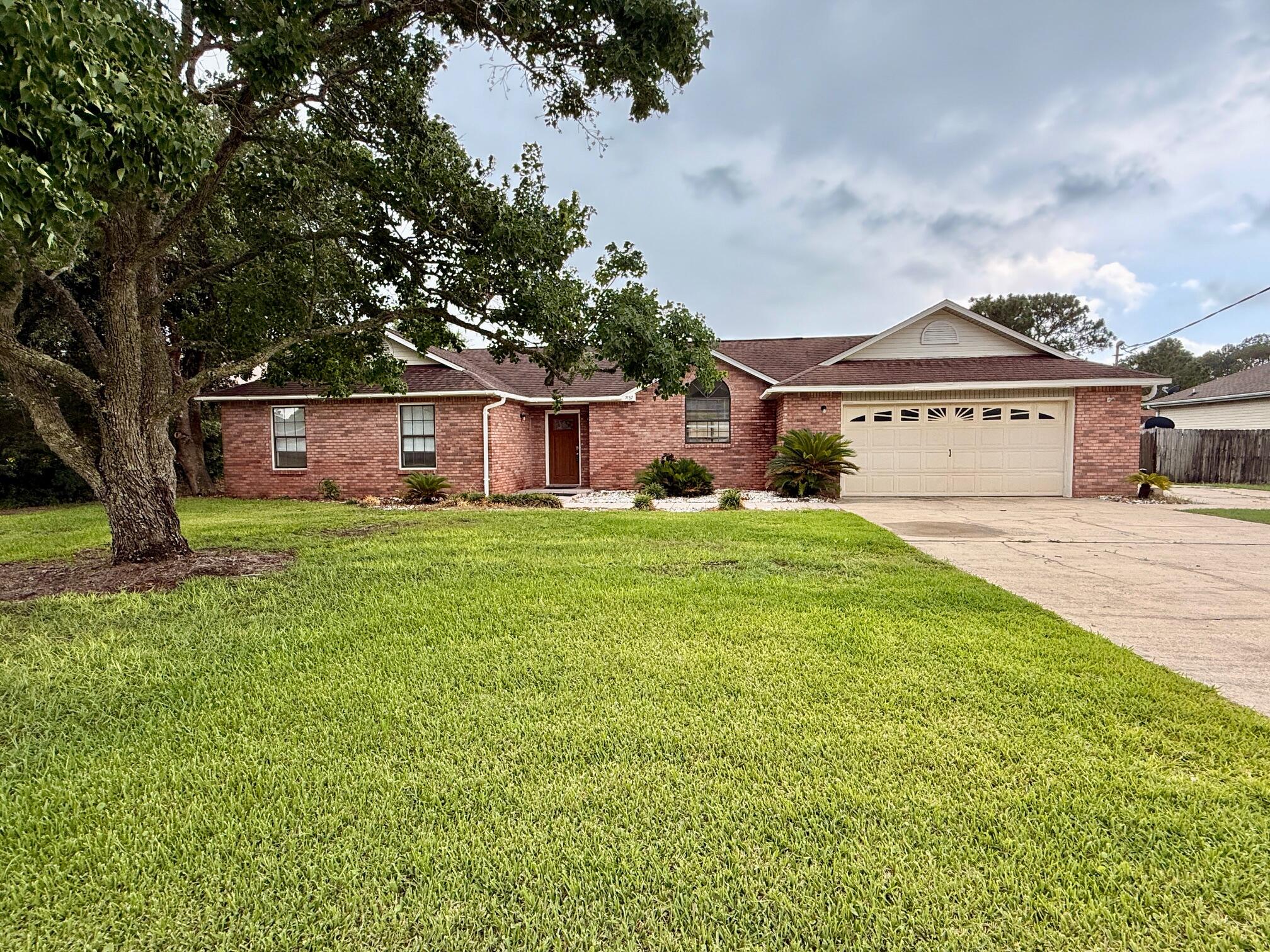
Property Details
Spacious, Custom-Built 4-bedroom, 2.5-bathroom Home on a .46 Acre in Holley by the Sea! No carpet - all hard-surface flooring throughout! You'll find rich wood floors in the living and dining areas and durable tile in the rest of the home. A custom front door greets guests, and a convenient half bath is located just off the entry. Enjoy vaulted ceilings in the main living areas and the spacious primary suite, creating an open, airy feel. The great room features a cultured marble fireplace, while the adjoining dining area flows into a functional kitchen with beautiful wood cabinetry, a glass-top range, and a refrigerator with ice maker. The primary bedroom suite is generously sized, with a luxurious ensuite bath that includes a cultured marble Jacuzzi garden tub, separate shower, and dual vanities. Other highlights include an oversized garage with attic storage, an extra-wide driveway for added parking, and a tiled front walkway and rear patio that is perfect for outdoor relaxation. A 4-Point Inspection (Completed in Jan 2025) is available and notes that the Water Heater and HVAC were new in 2017 & the roof has at least 7 years of life remaining. Home is being sold AS-IS. This is a fantastic opportunity to customize this solid home in a wonderful location. Located in the highly sought-after Holly by the Sea, residents enjoy access to a wide range of amenities including indoor and outdoor swimming pools, a full gym, eight clay tennis courts, RV campsites, a beachfront event rental home, youth programs, a nearby boat launch, and more.
| COUNTY | Santa Rosa |
| SUBDIVISION | HOLLEY BY THE SEA |
| PARCEL ID | 18-2S-26-1920-19400-0140 |
| TYPE | Detached Single Family |
| STYLE | Contemporary |
| ACREAGE | 0 |
| LOT ACCESS | County Road,Paved Road |
| LOT SIZE | 100X200 |
| HOA INCLUDE | Land Recreation,Management,Master Association,Recreational Faclty |
| HOA FEE | 565.50 (Annually) |
| UTILITIES | Electric,Public Water,Septic Tank,TV Cable |
| PROJECT FACILITIES | BBQ Pit/Grill,Beach,Boat Launch,Community Room,Dock,Exercise Room,Game Room,Pavillion/Gazebo,Picnic Area,Playground,Pool,Sauna/Steam Room,Tennis,Waterfront |
| ZONING | Resid Single Family |
| PARKING FEATURES | Garage,Garage Attached,Oversized |
| APPLIANCES | Auto Garage Door Opn,Dishwasher,Oven Self Cleaning,Stove/Oven Electric |
| ENERGY | AC - Central Elect,Ceiling Fans,Double Pane Windows,Heat Cntrl Electric,Water Heater - Elect |
| INTERIOR | Breakfast Bar,Ceiling Cathedral,Ceiling Vaulted,Fireplace,Floor Tile,Floor WW Carpet,Needs Work,Pull Down Stairs,Shelving,Split Bedroom,Washer/Dryer Hookup,Window Treatment All |
| EXTERIOR | Fenced Lot-Part,Lawn Pump,Patio Open,Porch,Sprinkler System |
| ROOM DIMENSIONS | Master Bedroom : 14 x 14 Master Bathroom : 12 x 8 Bedroom : 11 x 11 Bedroom : 11 x 11 Bedroom : 11 x 11 Dining Area : 15 x 14 Great Room : 24 x 17 Kitchen : 13 x 10 Full Bathroom : 8 x 5 Laundry : 8 x 6 Garage : 24 x 22 Half Bathroom : 3 x 5 |
Schools
Location & Map
HWY 98 West - Turn North on Sunrise (Main Entrance to HBTS)- Turn Right on Manatee - Home will be on your Right

