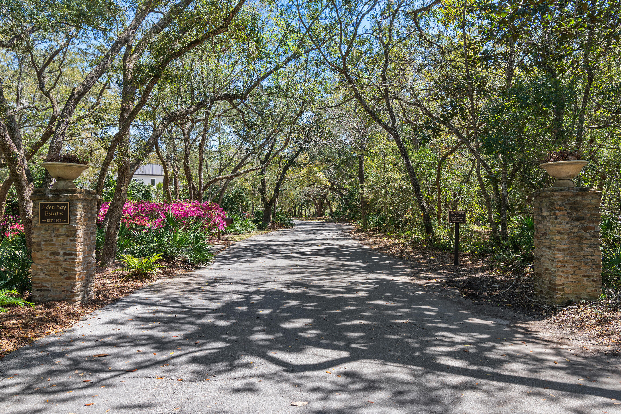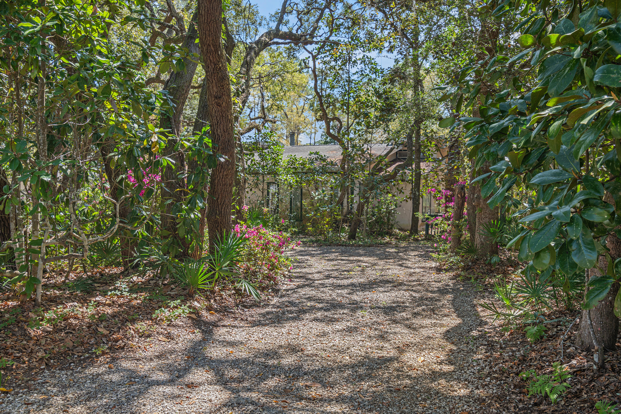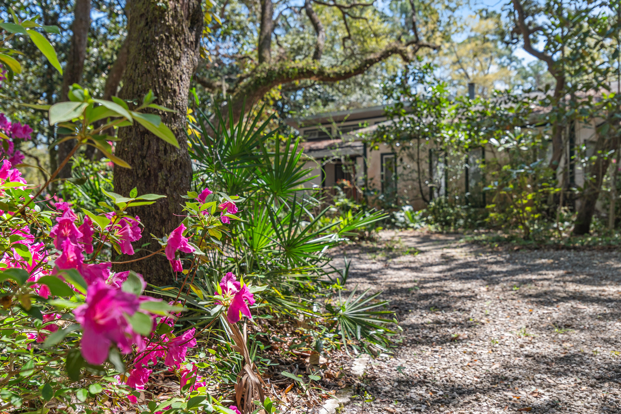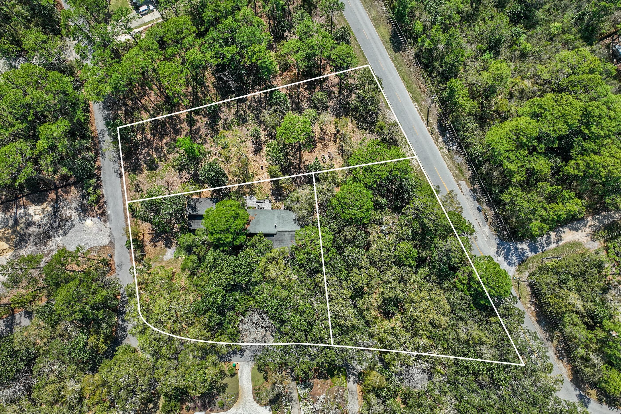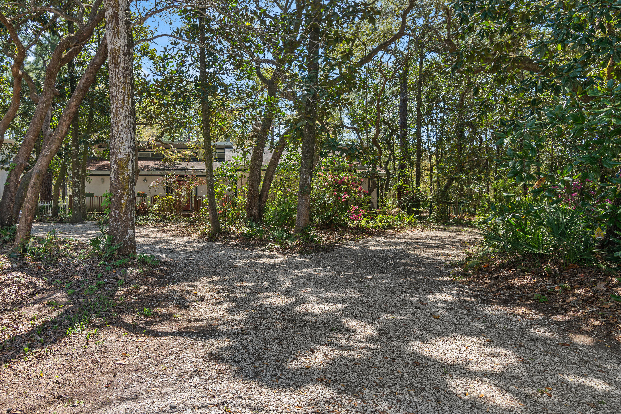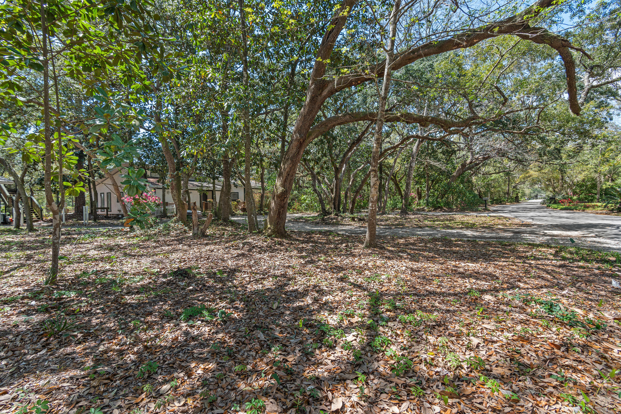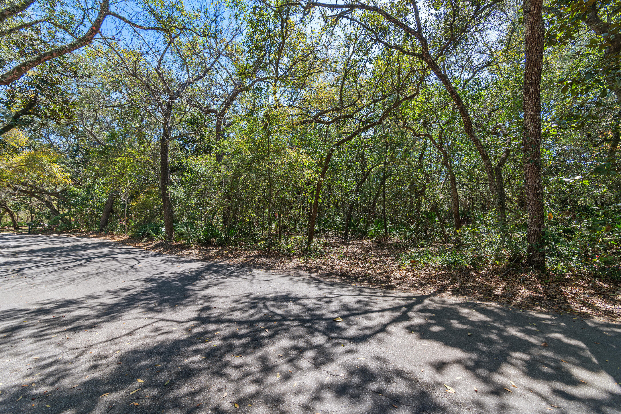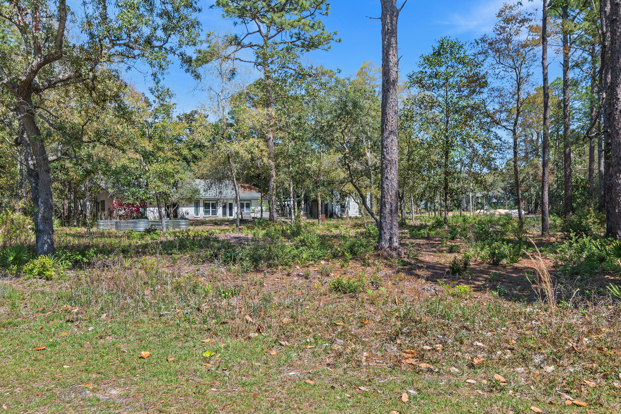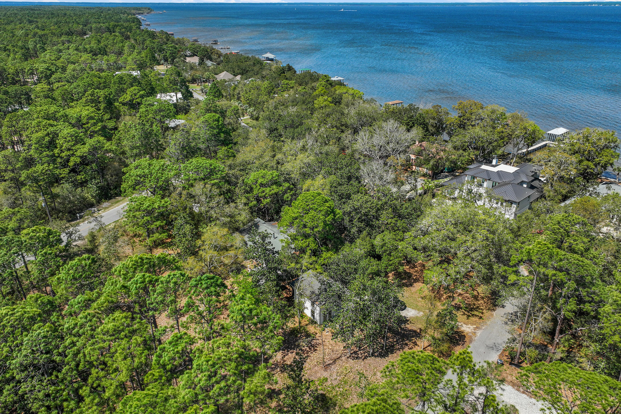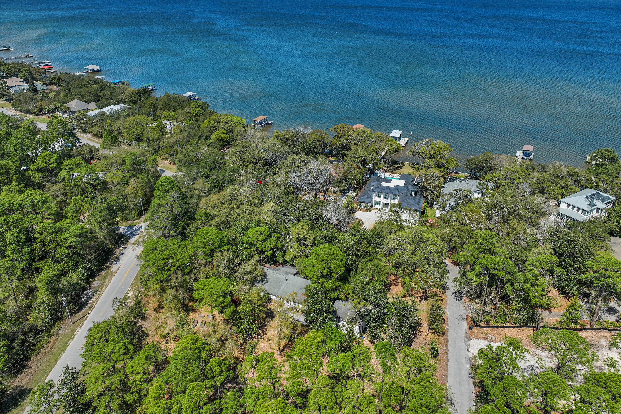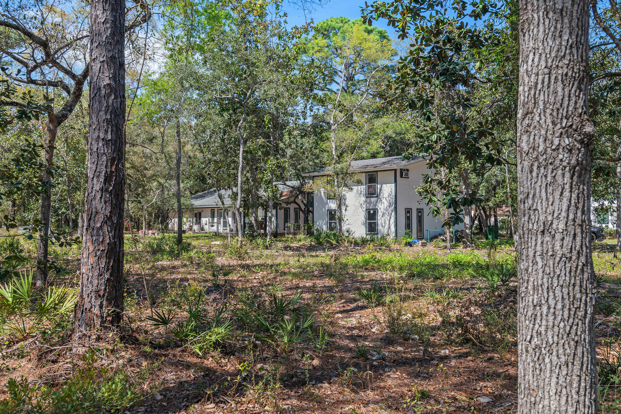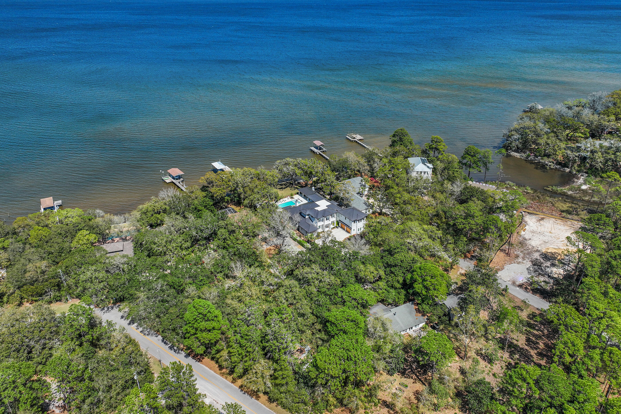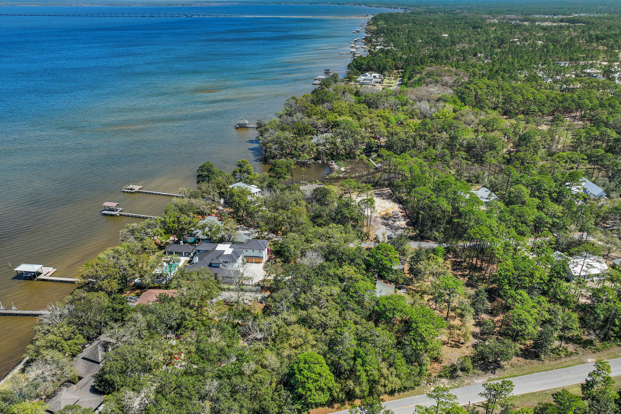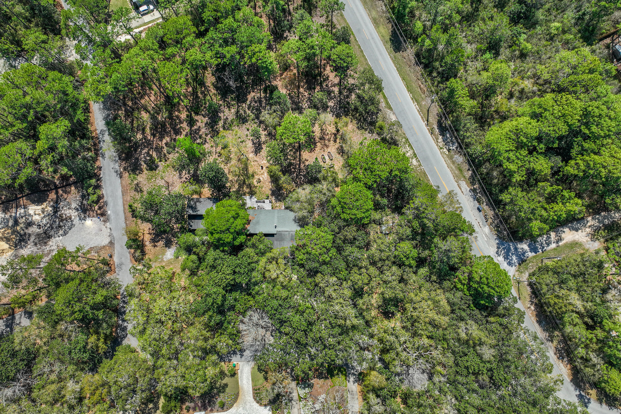Santa Rosa Beach, FL 32459
Property Inquiry
Contact Chelsey Pedersen about this property!
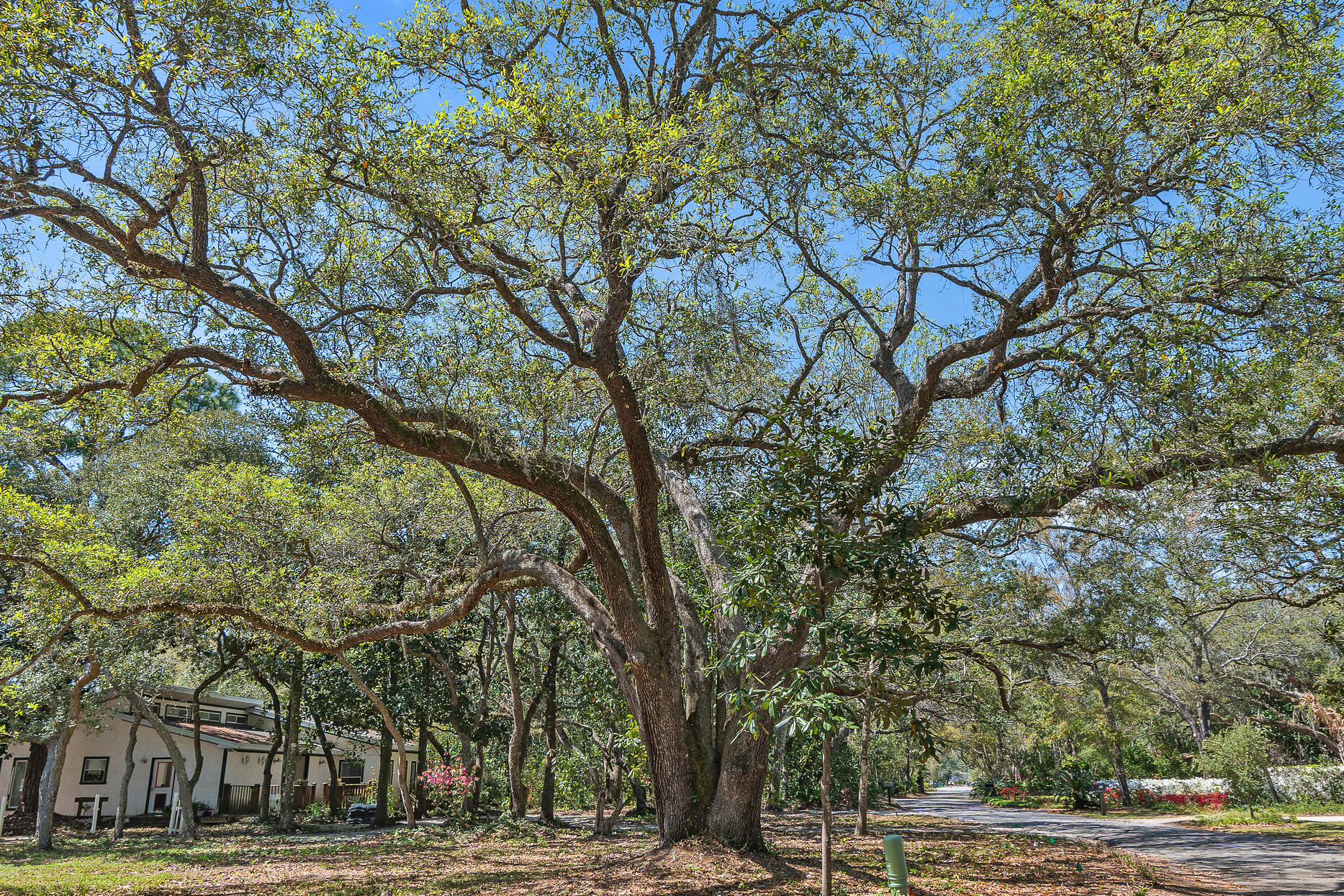
Property Details
Step into your own enchanting forest on this stunning 1.73 acre estate across the street from the Choctawhatchee Bay. The property is covered in stunning, show-stopping trees. Tucked away on a dead end, private road, Eden Bay Estates offers a peaceful bayside lifestyle, where nature and wildlife are abundant. Spanning almost 2 acres and two corners, there are three separately platted lots being offered for sale together. The existing mid-century modern home offers steel framed construction and stucco exterior, intended to stand the test of time. The main home offers 3 bedrooms and 2.5 baths in the main home, with an additional bedroom and bath over 2 car garage, on 1 lot. An open kitchen, dining, and living room with a wood burning fireplace is the heart of the home. Vaulted ceilings with transom windows throughout the home filter in beautiful natural light through the tree canopy. The master bedroom offers a massive space with two walk-in closets, ensuite bath, and sliding doors out to your private patio. Two additional bedrooms share a full bathroom in the main home. Above the detached garage you will find a studio apartment with closet and private bathroom.
Enjoy bay views from your front yard, and you can find Deep water bay/Gulf access just a mere 6 minutes (2 Mi) down the road.
Custom plans for a 4,355 square foot home have been approved and permitted for the other corner lot, and construction can begin immediately, should you wish to do so.
A third lot runs behind the two corner lots and offers the opportunity to build a third home or to enjoy a masterfully planned estate with a huge garden and yard for the dogs and kids to run free. Whether one home or three, options abound on this special and unique property.
| COUNTY | Walton |
| SUBDIVISION | EDEN BAY ESTATES |
| PARCEL ID | 24-2S-20-33181-000-0200 |
| TYPE | Detached Single Family |
| STYLE | Florida Cottage |
| ACREAGE | 2 |
| LOT ACCESS | Paved Road,Private Road |
| LOT SIZE | 356 x 225 x 250 x 343.88 |
| HOA INCLUDE | Accounting,Ground Keeping,Legal |
| HOA FEE | 1000.00 (Annually) |
| UTILITIES | Electric,Gas - Natural,Phone,Public Sewer,Public Water,Tap Fee Paid,TV Cable |
| PROJECT FACILITIES | Short Term Rental - Not Allowed |
| ZONING | Resid Single Family |
| PARKING FEATURES | Garage,Garage Detached,Guest |
| APPLIANCES | Auto Garage Door Opn,Central Vacuum,Microwave,Smoke Detector,Stove/Oven Electric |
| ENERGY | AC - 2 or More,AC - Central Elect,AC - Window/Wall,Ceiling Fans,Heat Cntrl Electric,Water Heater - Elect |
| INTERIOR | Fireplace,Floor Tile,Floor Vinyl,Guest Quarters,Kitchen Island,Newly Painted,Pantry,Shelving,Washer/Dryer Hookup,Window Treatmnt Some |
| EXTERIOR | Porch,Separate Living Area,Sprinkler System,Workshop,Yard Building |
| ROOM DIMENSIONS | Living Room : 31 x 27 Master Bedroom : 23 x 18 Master Bathroom : 13 x 11 Bedroom : 13 x 11 Bedroom : 13 x 12 Separate Apartment : 20 x 12 |
Schools
Location & Map
From Hwy 331, Turn West on Chat Holley Rd. Turn Right onto Harstvedt Road. Follow road until the stop sign. Property will be on your right at the stop sign.

