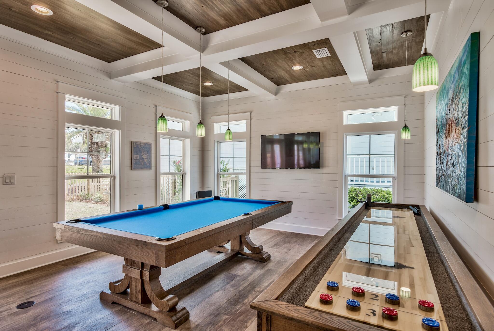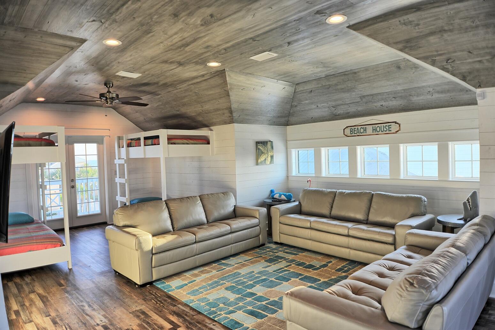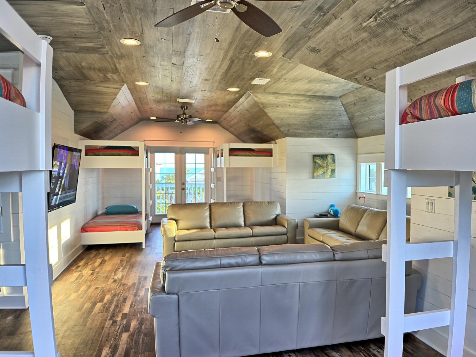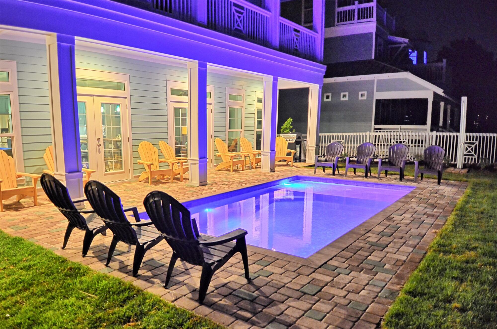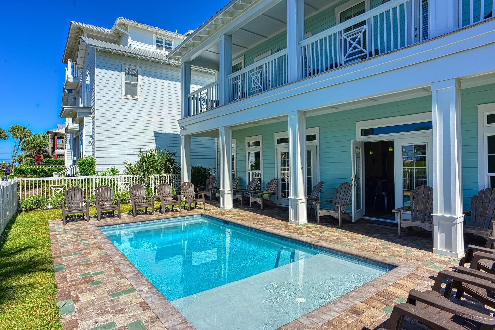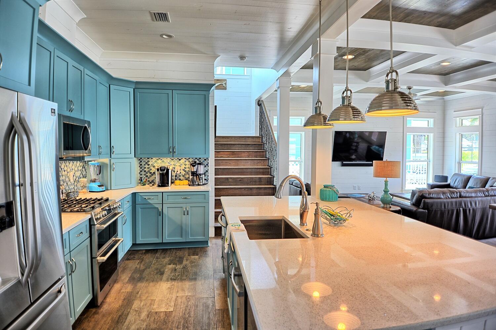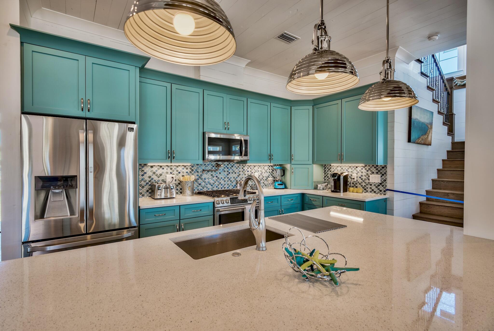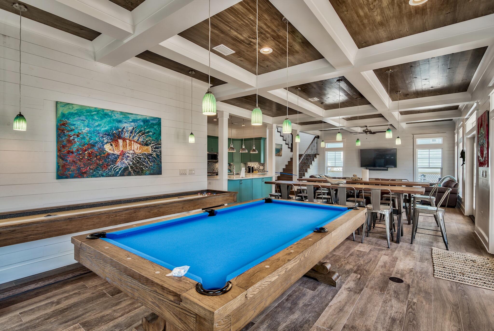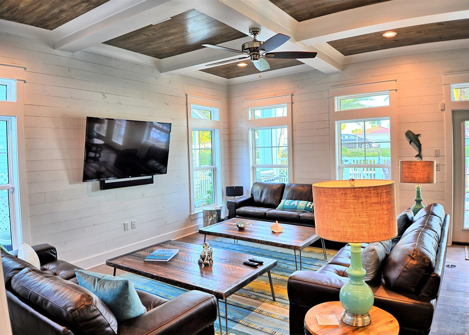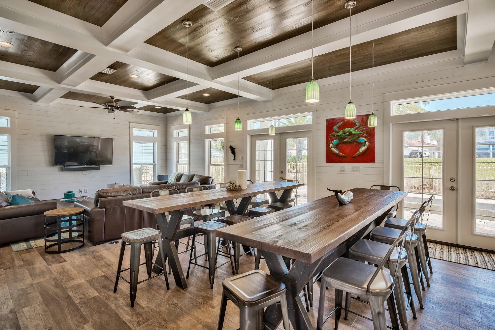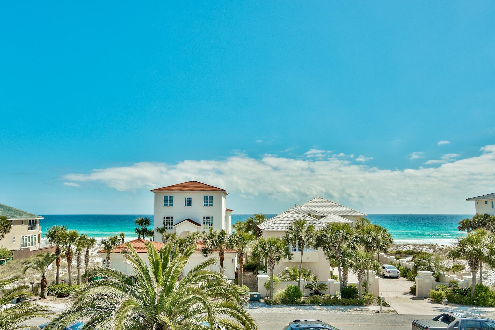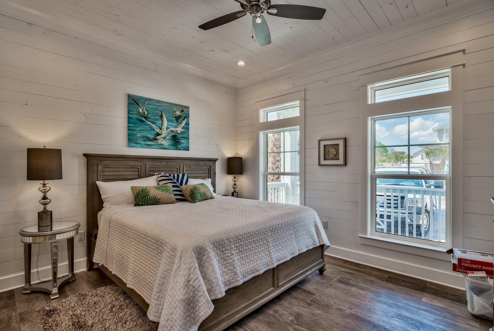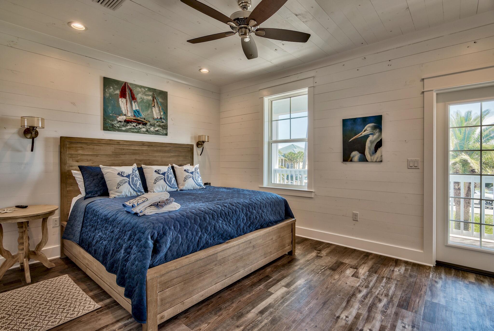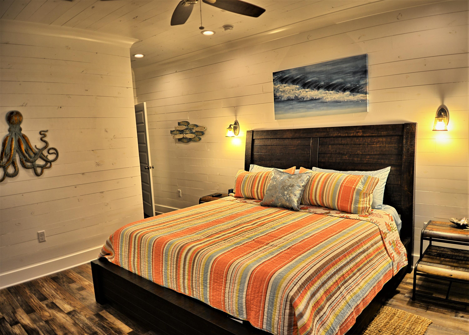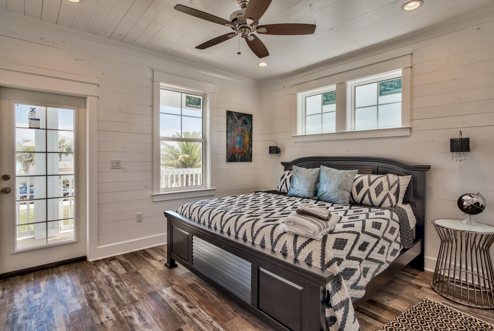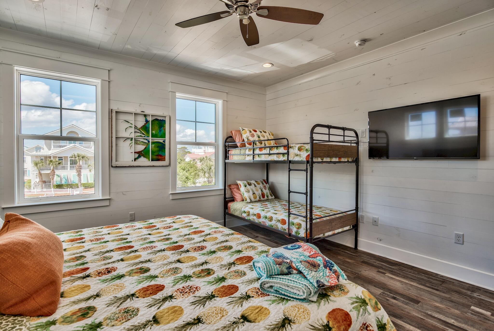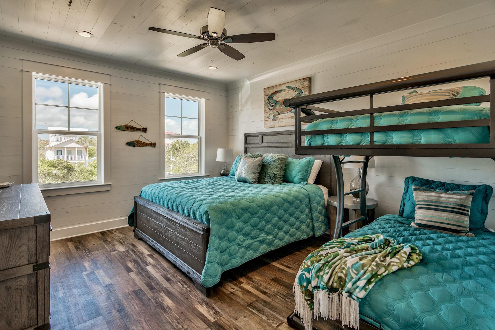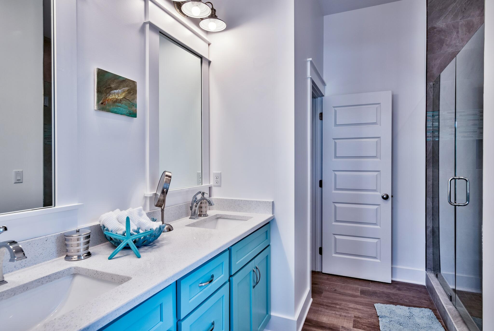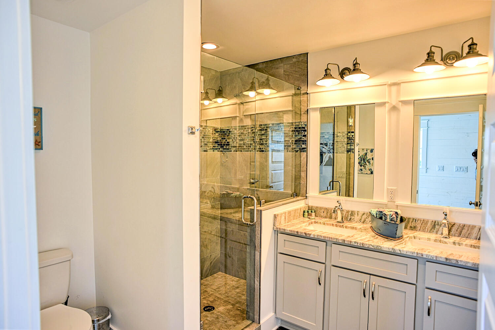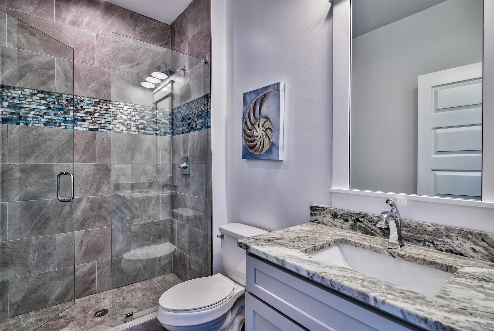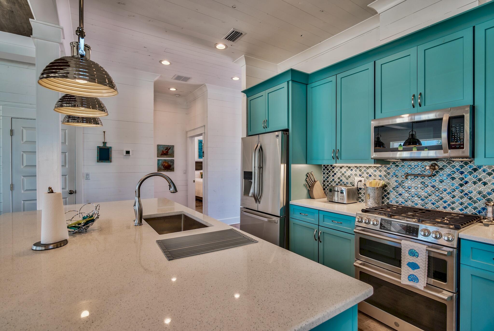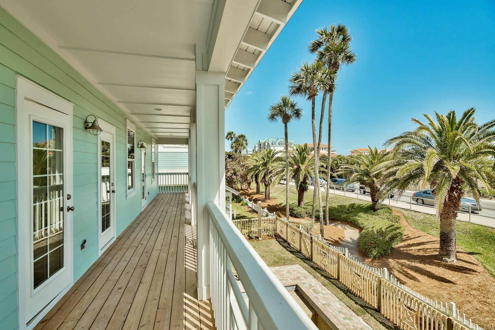Destin, FL 32541
Property Inquiry
Contact Douglas Addeo about this property!
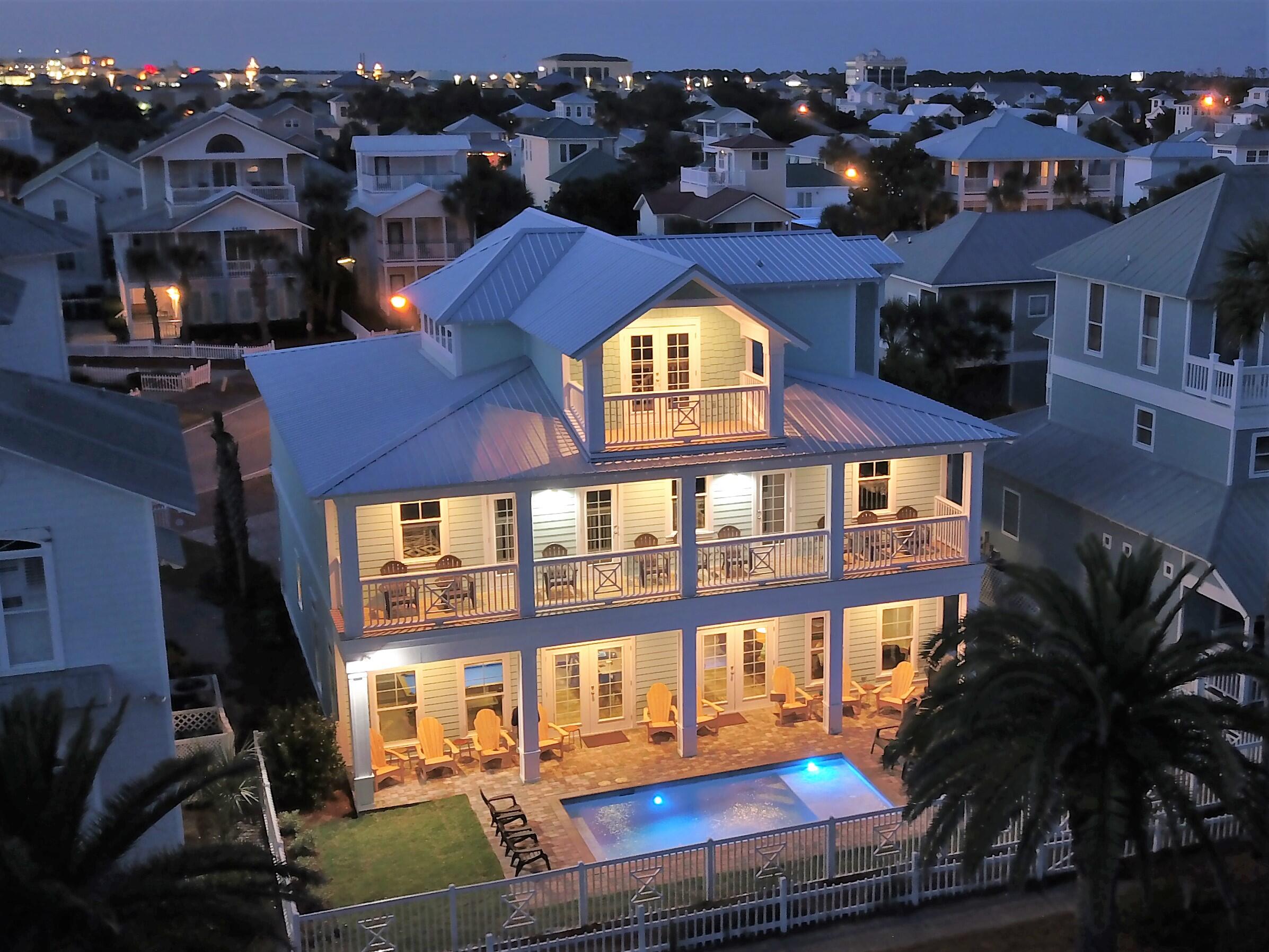
Property Details
Chill Pill Destin has a fantastic layout and is directly across the street from Crystal Beach! There are 6 King suites (all with attached full baths). The 7th 3rd-floor bunk room has 8 built-in twins, a lounge area, and a full bath, perfect for the kids. This home sleeps 24 guests in beds. Three second-floor King suites share a house-width porch with limited beach views and overlooking the pool. The other two King suites are large and also have a set of twin bunks for young families. All ship-lapped wood walls and ceiling accents add character and limit maintenance, making this house a perfect vacation rental. The main living area is the heart of the home. Shoot a game of pool or challenge your teens on shuffleboard in the living/dining area, which seats 24 for meals. Stainless appliances throughout, plus double washer/dryers in laundry room. Walk a half-block to the public beach at the Hutchinson Street access. Quaint community has a pool and lighted sidewalks for a pleasant evening stroll. Camille's is a half-block away for your morning coffee ritual. Selling turn-key, you won't find any house this efficiently laid out! Our outdoor beach shed is full of beach supplies.
| COUNTY | Okaloosa |
| SUBDIVISION | CRYSTAL SHORES |
| PARCEL ID | 00-2S-22-059A-0000-0360 |
| TYPE | Detached Single Family |
| STYLE | Other |
| ACREAGE | 0 |
| LOT ACCESS | Paved Road |
| LOT SIZE | 60x100 |
| HOA INCLUDE | Security |
| HOA FEE | 1750.00 (Annually) |
| UTILITIES | Public Sewer,Public Water |
| PROJECT FACILITIES | Pool |
| ZONING | Deed Restrictions |
| PARKING FEATURES | N/A |
| APPLIANCES | Dishwasher,Disposal,Dryer,Fire Alarm/Sprinkler,Microwave,Oven Self Cleaning,Refrigerator,Smoke Detector,Stove/Oven Gas,Trash Compactor |
| ENERGY | AC - Central Elect,Ceiling Fans,Heat Cntrl Gas,Water Heater - Gas |
| INTERIOR | Floor Tile,Furnished - All,Kitchen Island,Pantry,Plantation Shutters |
| EXTERIOR | Balcony,BBQ Pit/Grill,Fenced Back Yard,Patio Open,Pool - Heated,Pool - In-Ground,Sprinkler System,Yard Building |
| ROOM DIMENSIONS | Living Room : 35 x 17 Master Bedroom : 14 x 14 Bedroom : 14 x 14 Bedroom : 14 x 14 Bedroom : 14 x 14 Bedroom : 16 x 16 Kitchen : 8 x 8 Family Room : 10 x 10 Covered Porch : 10 x 10 |
Schools
Location & Map
From intersection of 98/273, take Hutchinson Street South, Left on Ocean View Drive, when it dead ends, take a right and house is 8th on right

