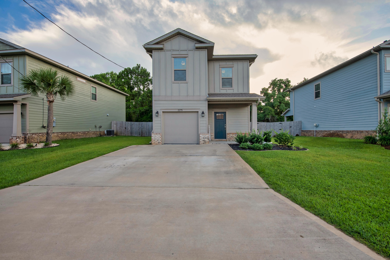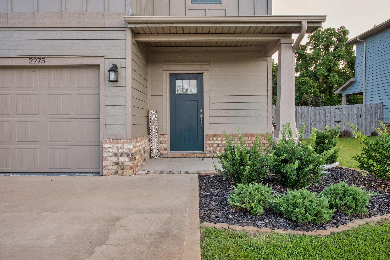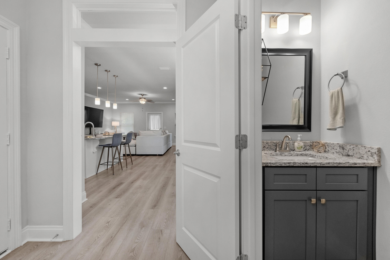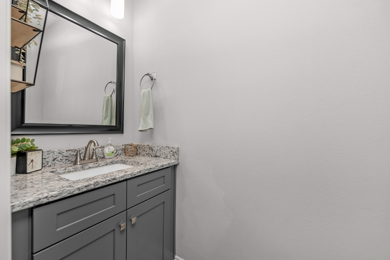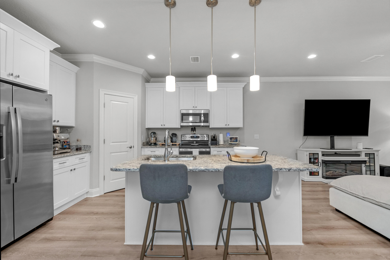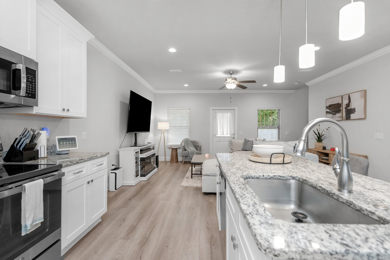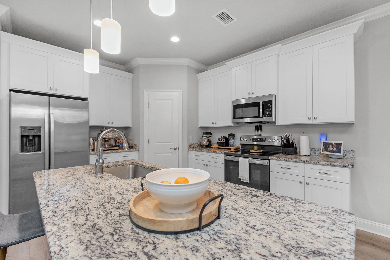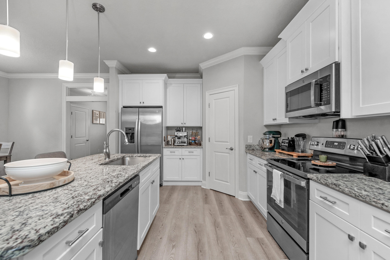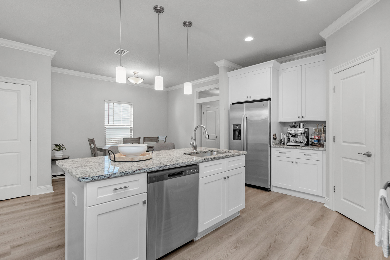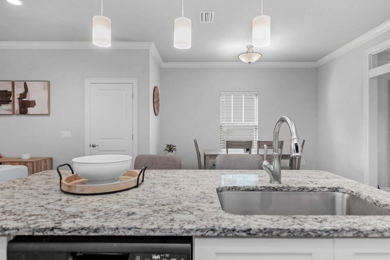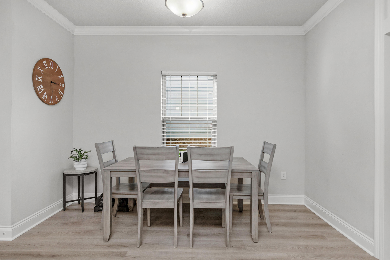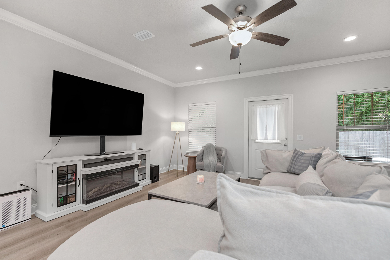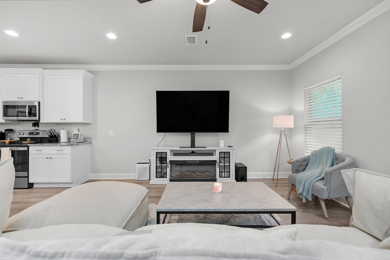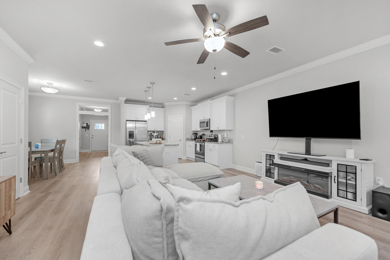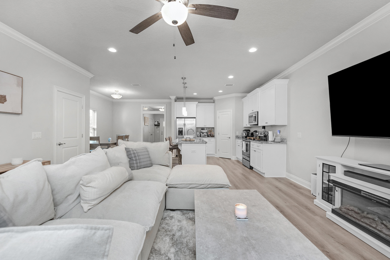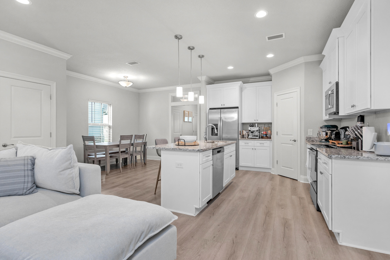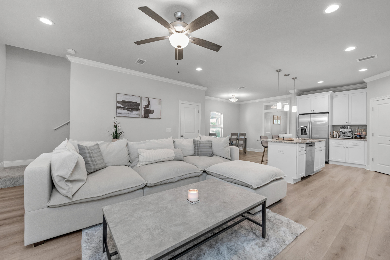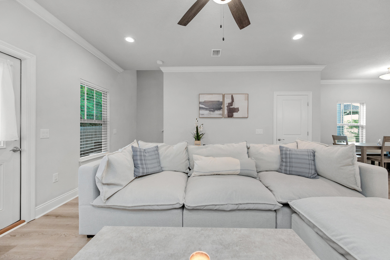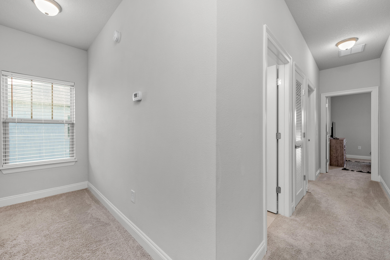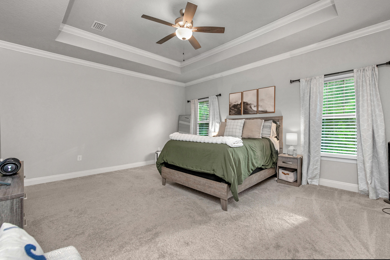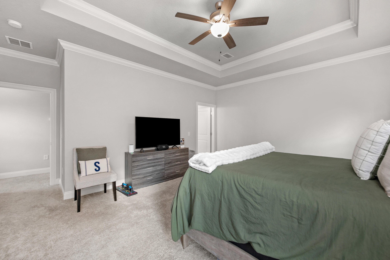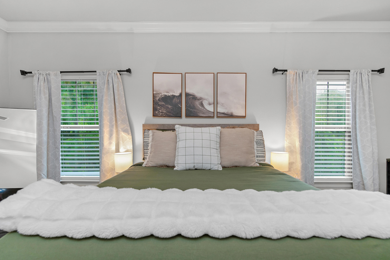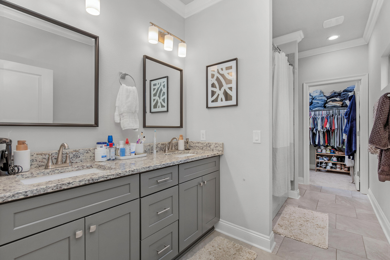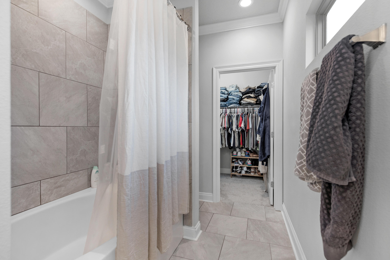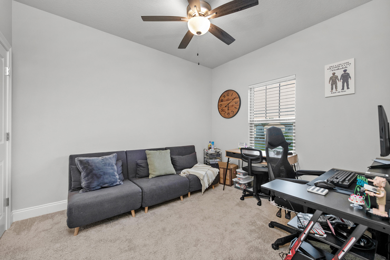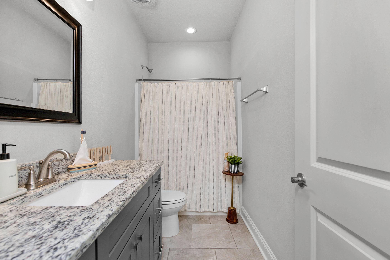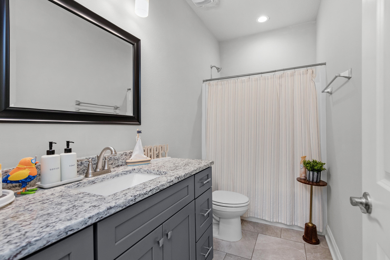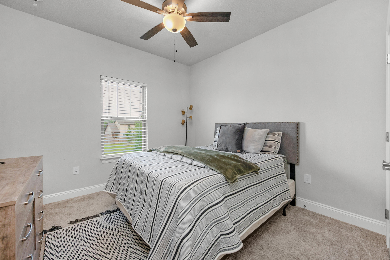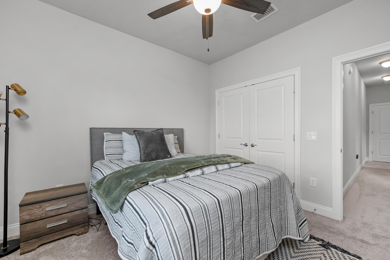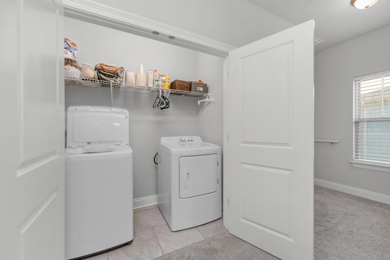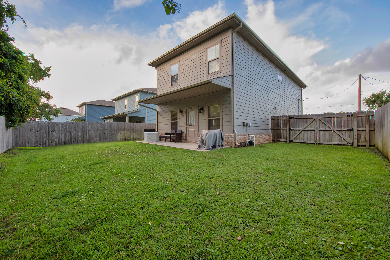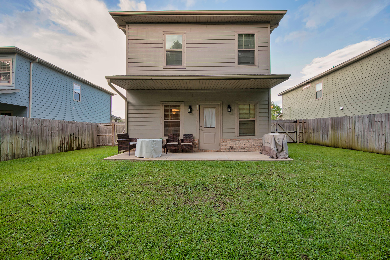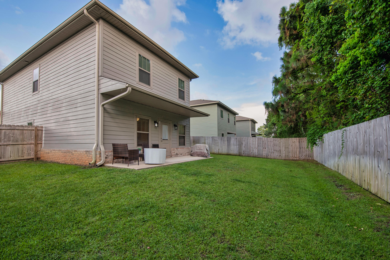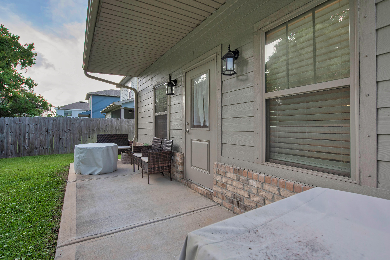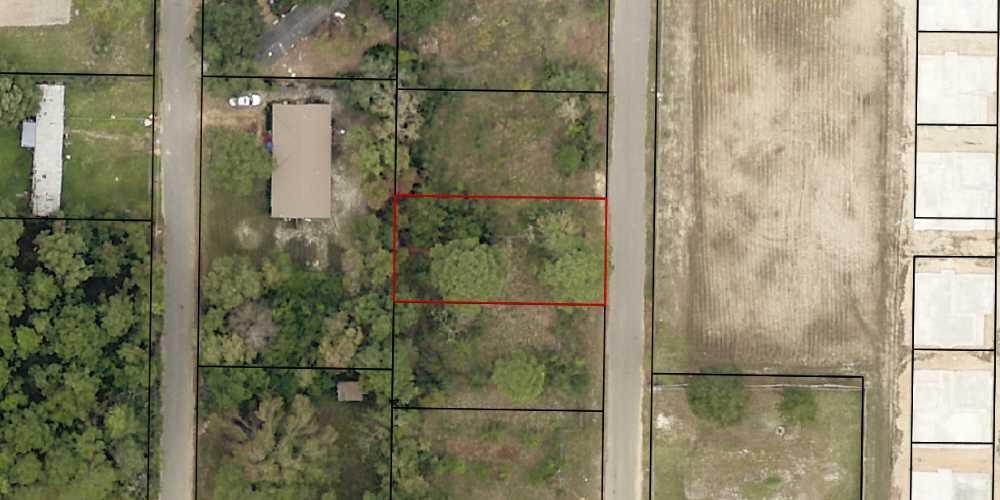Navarre, FL 32566
Property Inquiry
Contact Heidi Best Swift about this property!
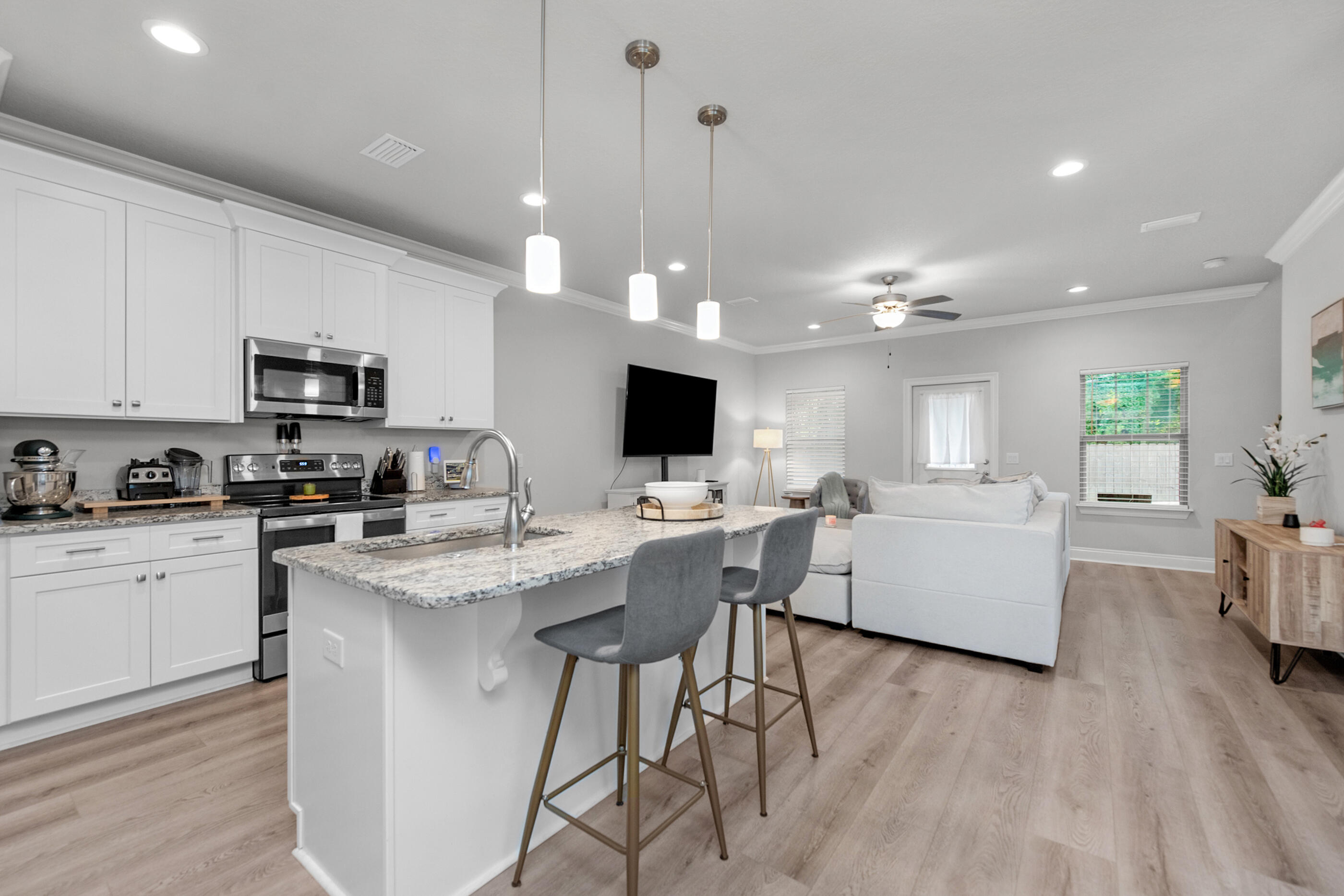
Property Details
Welcome to this beautifully maintained, nearly new home--less than 3 years old & it shows! From the moment you step inside, you'll love the open floor plan, luxury vinyl plank flooring, & crown moulding that give the main level a polished, yet comfortable feel. The kitchen stands out with sleek granite countertops, soft-close drawers & cabinets, & plenty of space to cook & entertain. The primary suite is your personal retreat, complete with a tray ceiling, crown moulding, & the bathroom features a double vanity, tiled tub/shower combo, & spacious walk-in closet. Every detail has been thoughtfully designed & cared for--just bring your things & start enjoying the Florida lifestyle. Conveniently located just 5 miles from Navarre's white sand beaches & shopping, and only 7 miles to Hurlburt
| COUNTY | Santa Rosa |
| SUBDIVISION | CRESCENT SHORES |
| PARCEL ID | 21-2S-26-0780-0QQ00-1820 |
| TYPE | Detached Single Family |
| STYLE | Craftsman Style |
| ACREAGE | 0 |
| LOT ACCESS | County Road,Paved Road |
| LOT SIZE | 56 x 111 |
| HOA INCLUDE | N/A |
| HOA FEE | N/A |
| UTILITIES | Electric,Public Sewer,Public Water,TV Cable |
| PROJECT FACILITIES | N/A |
| ZONING | Resid Single Family |
| PARKING FEATURES | Garage,Garage Attached |
| APPLIANCES | Auto Garage Door Opn,Dishwasher,Disposal,Microwave,Oven Self Cleaning,Refrigerator W/IceMk,Smoke Detector,Smooth Stovetop Rnge,Stove/Oven Electric |
| ENERGY | AC - Central Elect,Double Pane Windows,Heat Cntrl Electric,Insulated Doors,Water Heater - Elect |
| INTERIOR | Breakfast Bar,Ceiling Crwn Molding,Ceiling Raised,Ceiling Tray/Cofferd,Floor Tile,Floor Vinyl,Floor WW Carpet,Kitchen Island,Lighting Recessed,Pantry,Shelving,Washer/Dryer Hookup,Window Treatment All |
| EXTERIOR | Columns,Fenced Back Yard,Fenced Privacy,Hurricane Shutters,Lawn Pump,Patio Covered,Rain Gutter,Sprinkler System |
| ROOM DIMENSIONS | Foyer : 14.6 x 6.11 Kitchen : 13.6 x 11.6 Dining Room : 12.6 x 10.6 Living Room : 16 x 18 Half Bathroom : 8.6 x 3.7 Master Bedroom : 15 x 18 Master Bathroom : 15 x 9.11 Bedroom : 12 x 10.6 Bedroom : 11.6 x 11.6 Full Bathroom : 10.7 x 5.8 Garage : 20.6 x 11.6 Covered Porch : 6 x 10.6 Covered Porch : 6 x 22 |
Schools
Location & Map
Traveling West on Hwy 98, Turn Right onto Janet St. 2275 is on the Left.

