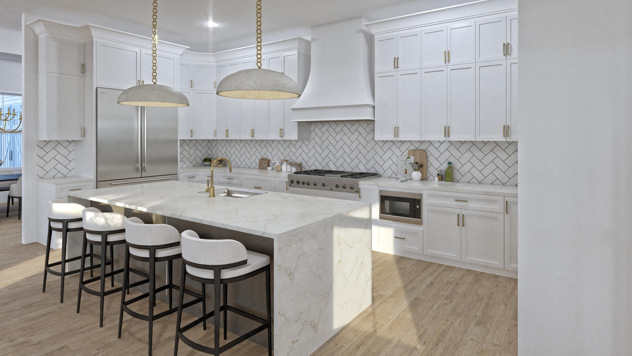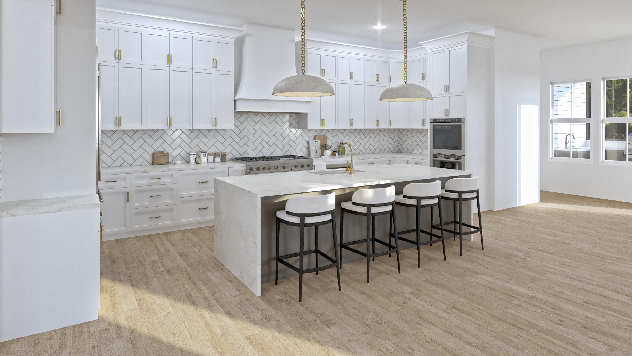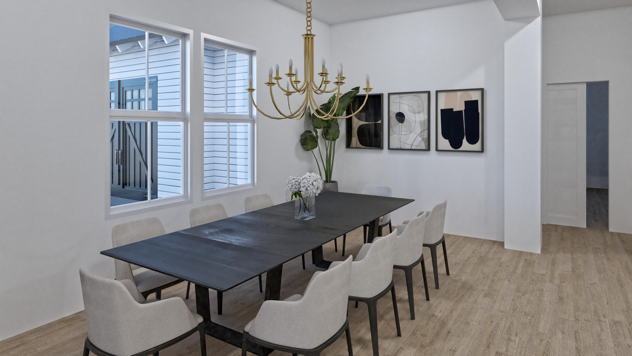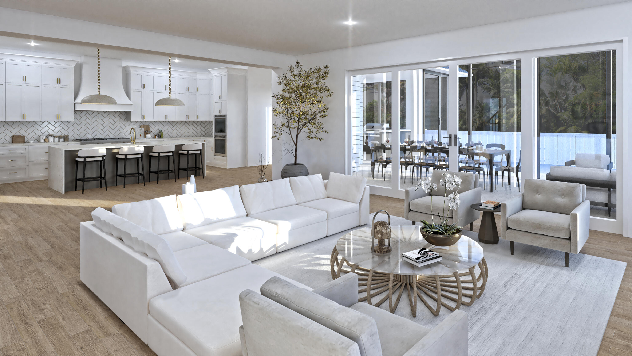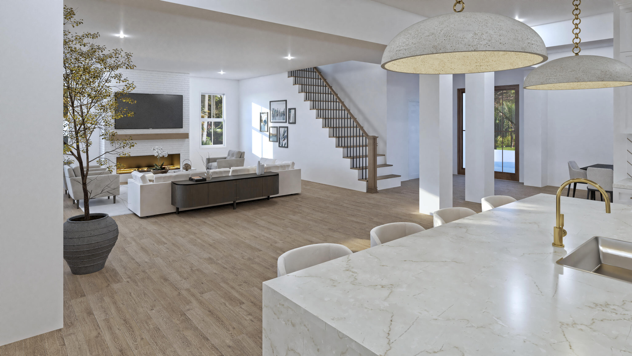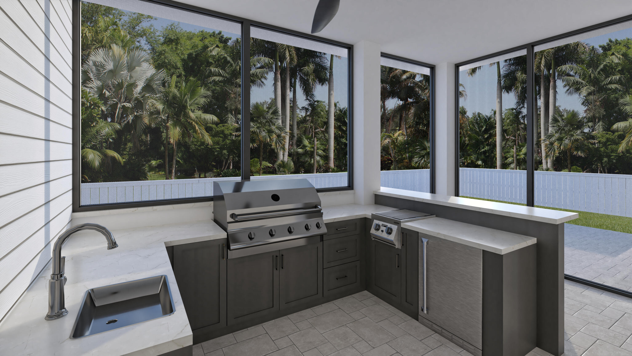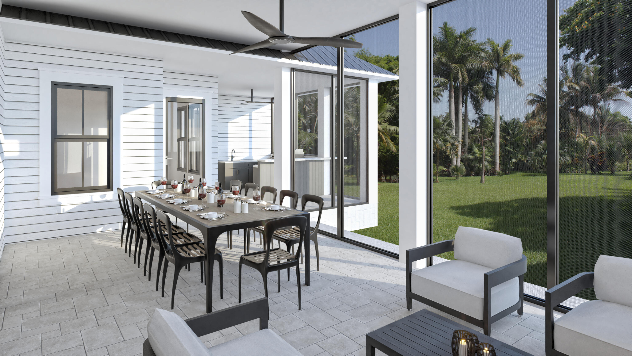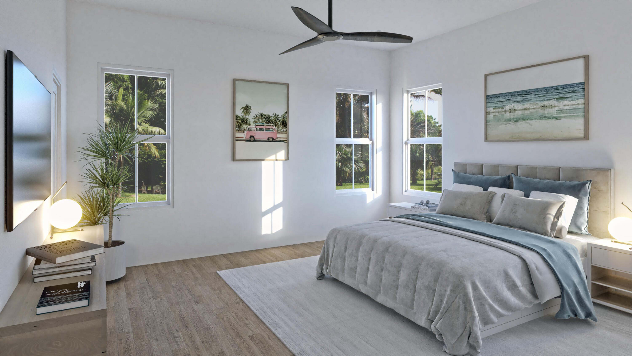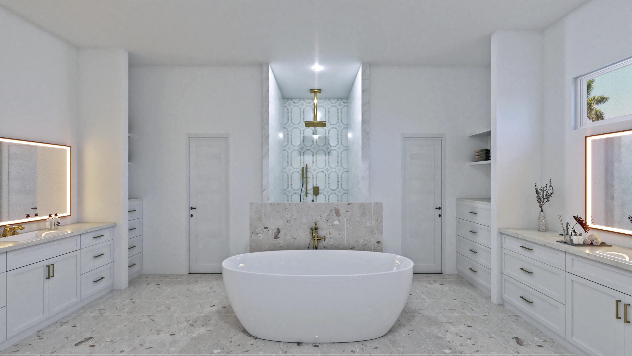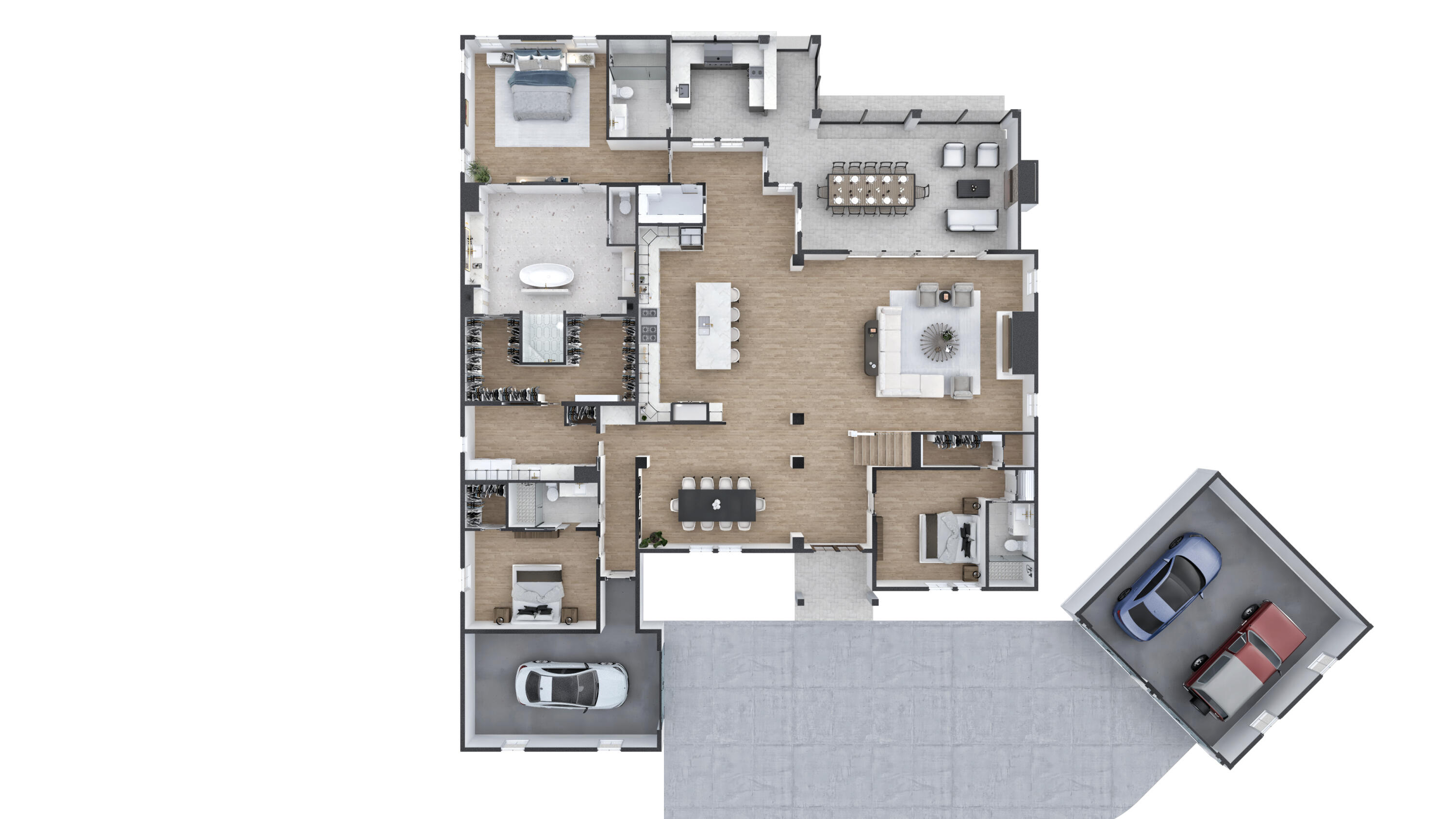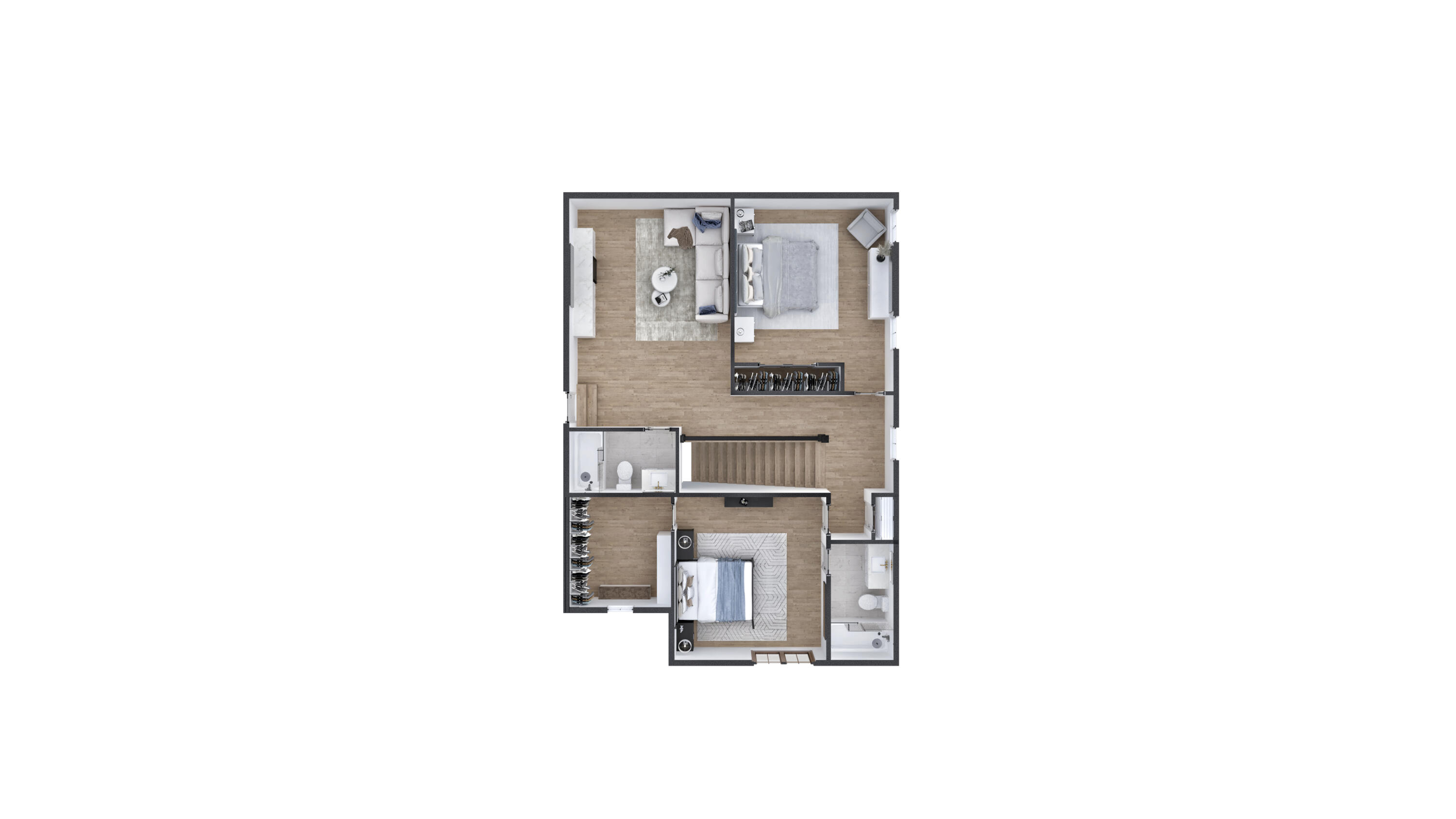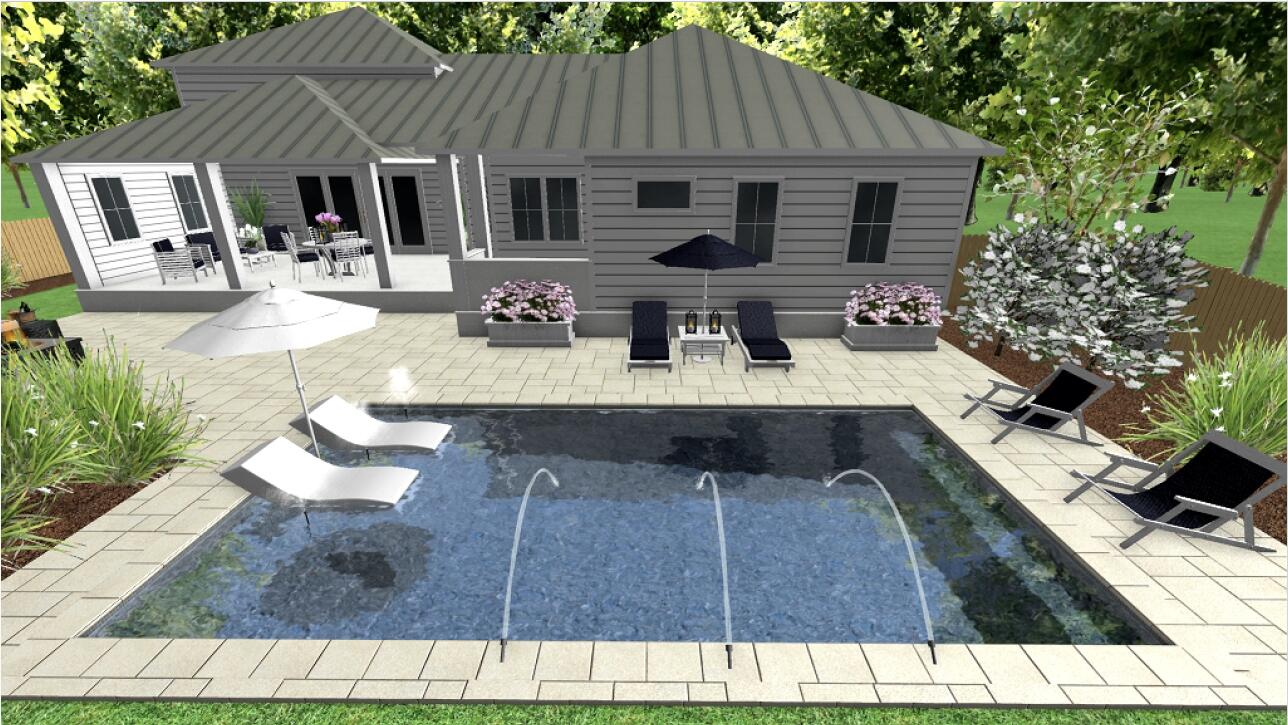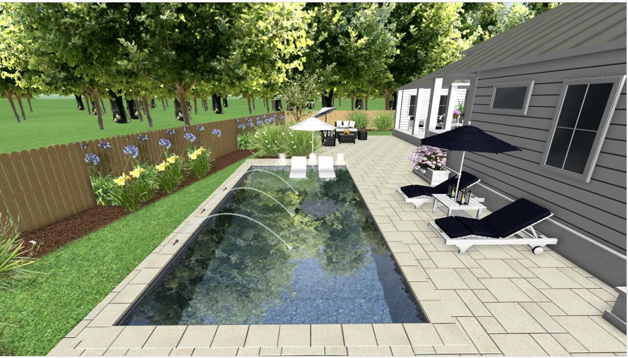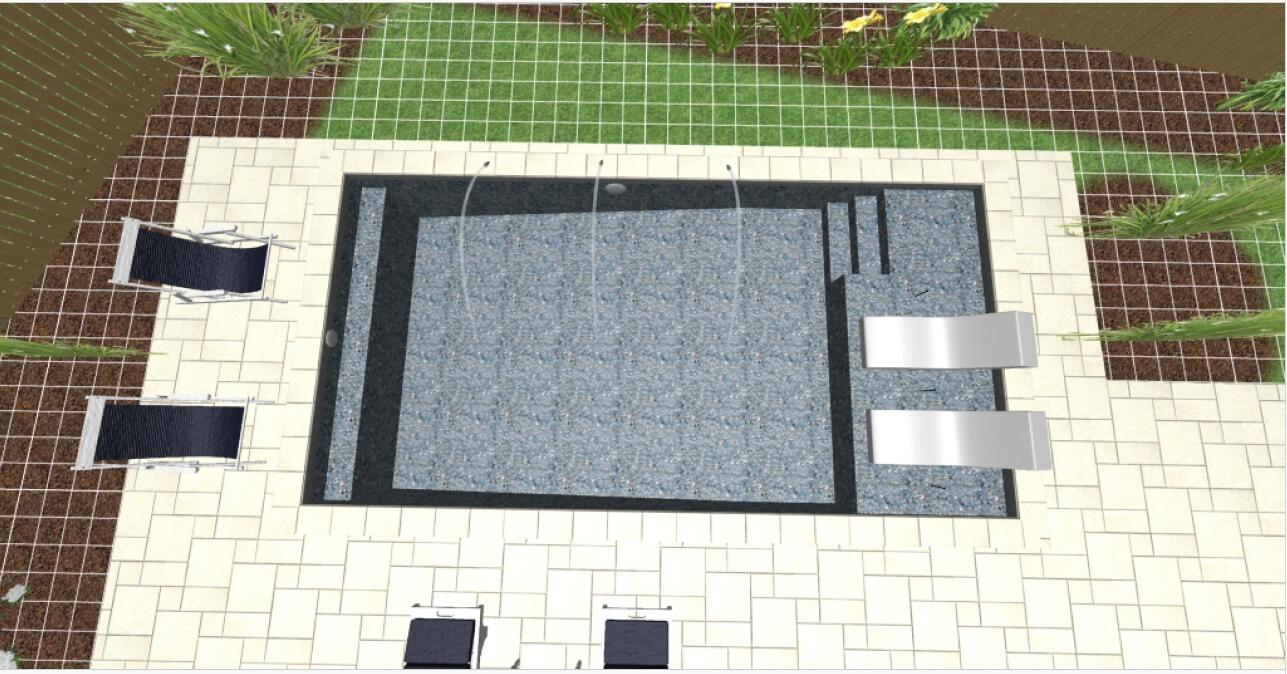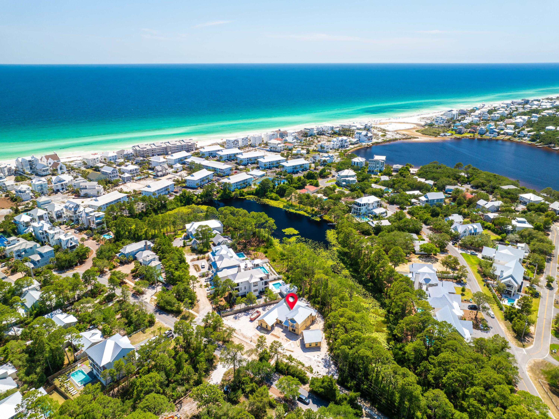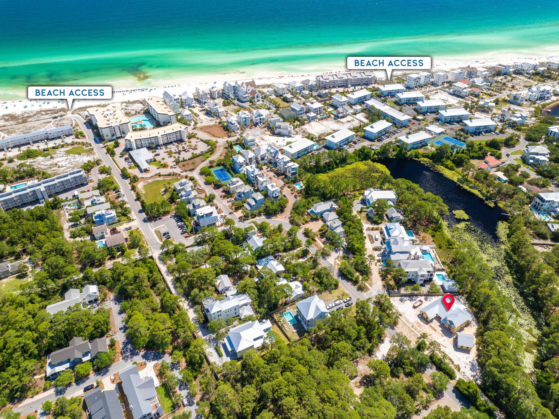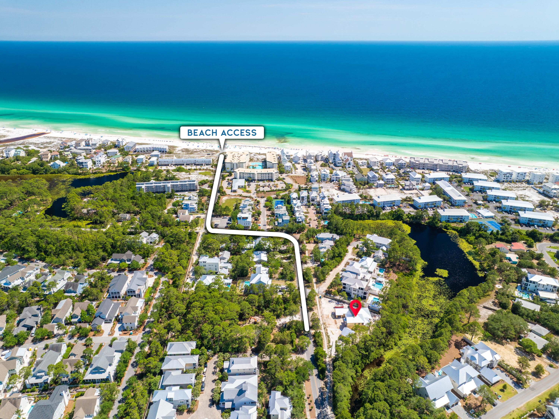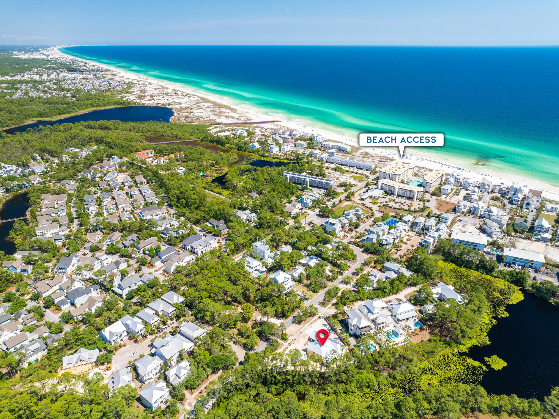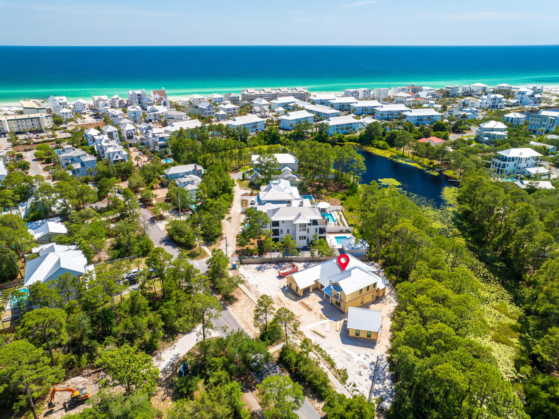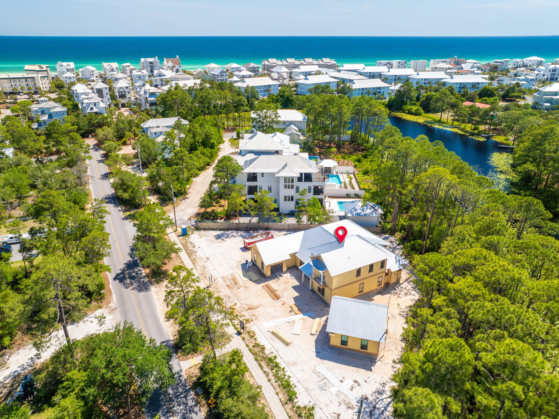Santa Rosa Beach, FL 32459
Property Inquiry
Contact Debbie James about this property!
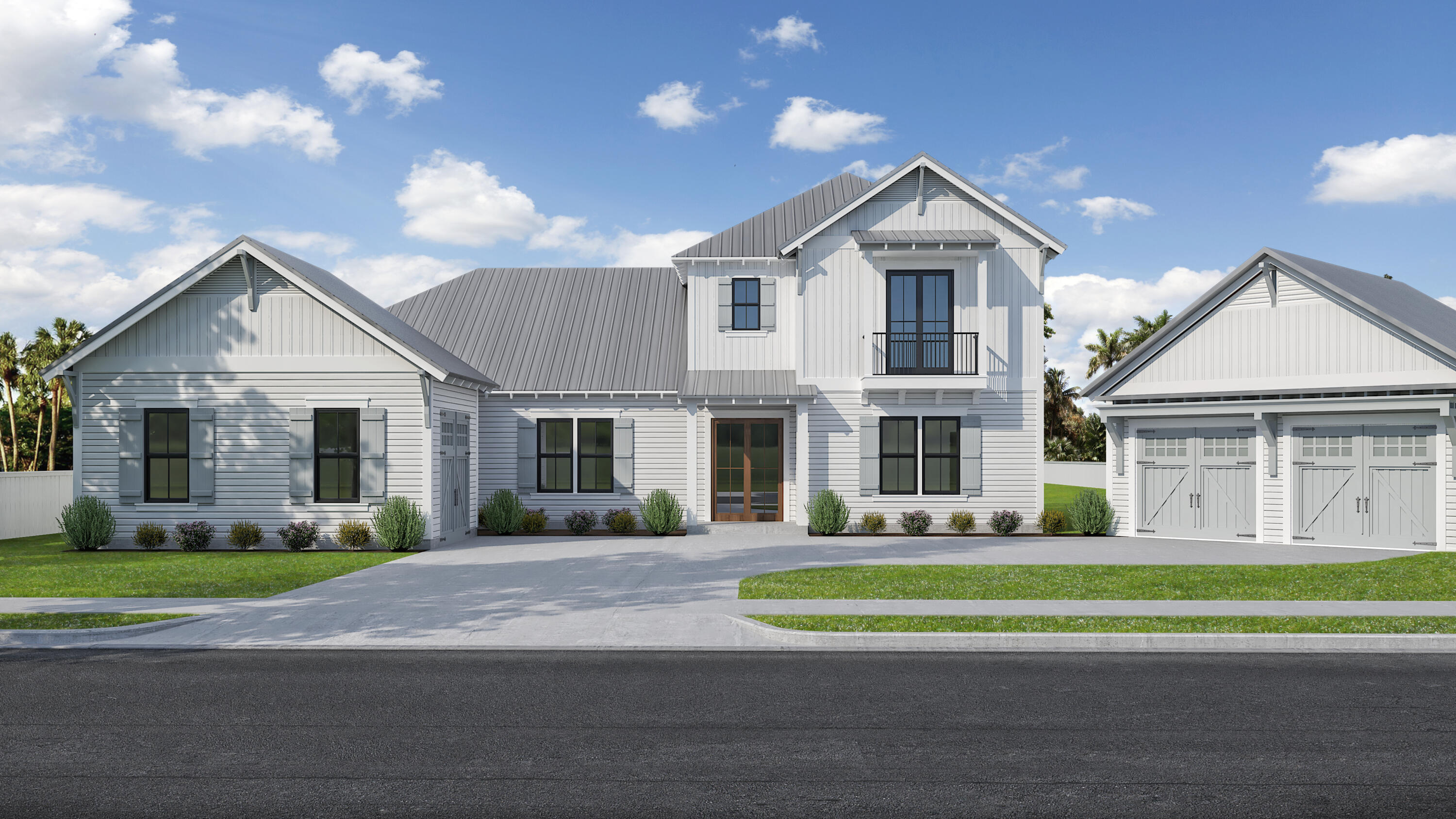
Property Details
3-car garage, parking for an additional 6 cars, Southside of 30A, private heated saltwater pool, first floor living, brand new construction!Situated on the sought-after south side of Scenic Highway 30A, in Seagrove Beach and just a short stroll from the beach, this brand-new luxury residence is a thoughtfully designed coastal retreat combining high-end finishes, flexible living, and effortless indoor-outdoor flow. Scheduled for completion in Fall 2025 and offered mostly furnished, the home is ideal as a full-time residence, second home, or luxury rental.Spanning 5 bedrooms and 6 full baths, the open-concept layout is anchored by a stunning kitchen featuring 12' ceilings, quartz countertops, soft-close shaker-style cabinetry, champagne bronze hardware, a walk-in pantry, and space for both island seating and a casual breakfast table. Designer lighting and tile selections add warmth and elegance throughout. From the kitchen, the space opens seamlessly into a spacious living room with fireplace and a large separate dining area, perfectly positioned adjacent to the kitchen for elegant entertaining.
Oversized glass sliders extend the living space outdoors to a fully screened-in covered porch - designed for year-round enjoyment with a second fireplace, Naturekast cabinetry, quartz countertops, and built-in grill in the outdoor kitchen. There's ample room for both lounging and dining while overlooking the heated saltwater pool and beautifully landscaped yard.
The first floor includes three bedrooms: a guest suite with en-suite bath, an additional guest room with a nearby full bath, and a private primary suite complete with spa-like bath, his-and-her closets, and a smart pass-through to the laundry room - designed for convenience and functionality. Upstairs, 10' ceilings continue throughout, with two more guest bedrooms (one en-suite), a second living area, and an additional full bath, offering space and flexibility for family and guests.
Additional Features Include:
- Sold mostly furnished
- Quartz countertops throughout
- Hardwood floors throughout
- 10' ceilings on both levels (12' in kitchen)
- Wet bar and walk-in pantry
- Three-zone HVAC (3 AC units)
- Insulated interior walls for noise control
- Framing is 2x6
- Wired for Sonos (with built-in speakers in kitchen, living, primary bedroom & porch)
- Wired for alarm system
- Attached 1-car garage + detached 2-car garage, both with EV and golf cart chargers
- Outdoor sprinkler system
- Metal roof + Hardie board siding
- Designer tile, lighting, and high-end finishes throughout
- Crown molding
- Naturekast cabinets in outdoor kitchen
Note: All images are digital renderings. Selections and finishes are subject to change.
This is a rare opportunity to own a new, coastal home in one of 30A's most coveted beachside locations, where every detail is designed for elevated living. Buyer to verify all information and dimensions. Listing agent has an interest in the property.
| COUNTY | Walton |
| SUBDIVISION | EASTERN LAKE ESTATES |
| PARCEL ID | 19-3S-18-16011-004-0010 |
| TYPE | Detached Single Family |
| STYLE | Beach House |
| ACREAGE | 0 |
| LOT ACCESS | Paved Road |
| LOT SIZE | 263.21 x 204.78 x 239.68 |
| HOA INCLUDE | N/A |
| HOA FEE | N/A |
| UTILITIES | Electric,Gas - Natural,Public Sewer,Public Water,TV Cable |
| PROJECT FACILITIES | N/A |
| ZONING | Resid Single Family |
| PARKING FEATURES | Detached,Garage,Garage Attached,Oversized |
| APPLIANCES | Cooktop,Dishwasher,Disposal,Dryer,Ice Machine,Microwave,Oven Double,Range Hood,Refrigerator W/IceMk,Security System,Smoke Detector,Washer,Wine Refrigerator |
| ENERGY | AC - 2 or More,AC - Central Elect,AC - High Efficiency,Heat Cntrl Electric,Water Heater - Tnkls |
| INTERIOR | Ceiling Crwn Molding,Fireplace 2+,Fireplace Gas,Floor Hardwood,Floor Tile,Furnished - Some,Kitchen Island,Newly Painted,Owner's Closet,Pantry,Washer/Dryer Hookup,Wet Bar,Window Treatmnt None |
| EXTERIOR | Balcony,Fenced Back Yard,Fenced Lot-Part,Fireplace,Pool - Heated,Pool - In-Ground,Porch Screened,Rain Gutter,Shower,Sprinkler System,Summer Kitchen |
| ROOM DIMENSIONS | Kitchen : 21.2 x 18.1 Living Room : 21.2 x 25.3 Dining Room : 19.5 x 9.6 Master Bedroom : 17.2 x 16.8 Master Bathroom : 15.2 x 20.4 Bedroom : 13.1 x 16.4 Bedroom : 15.6 x 11.8 Screened Porch : 25 x 16 Other : 11.2 x 11.8 Laundry : 16.8 x 9 Bedroom : 13.1 x 16.1 Bedroom : 13.1 x 12.1 Living Room : 13.8 x 19.1 |
Schools
Location & Map
From Scenic Hwy 30A, turn South onto Lakewood Drive. Go straight thru the stop sign and the home will be the first one on your right.

