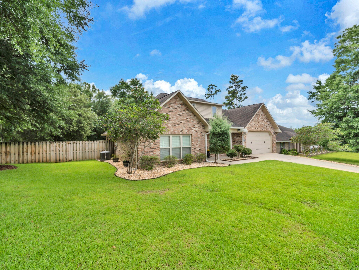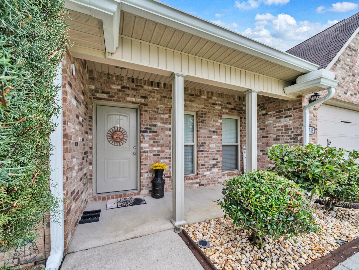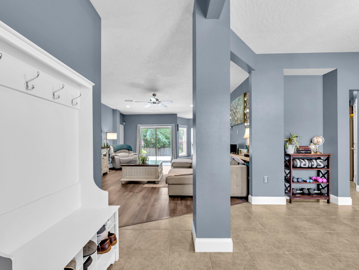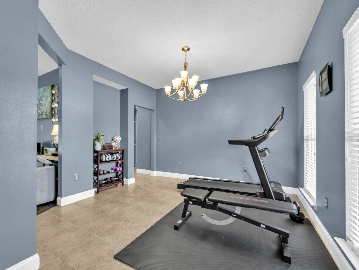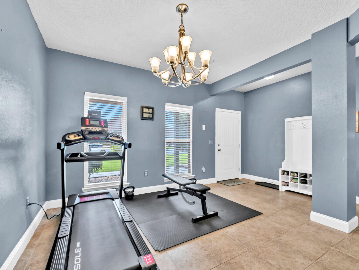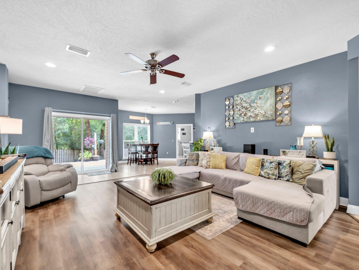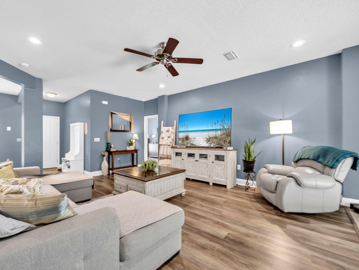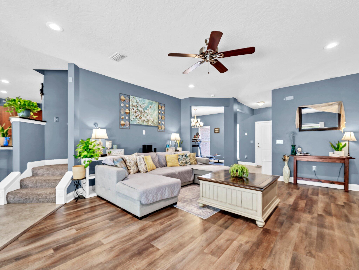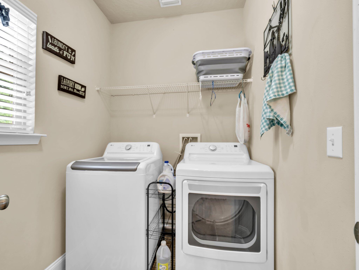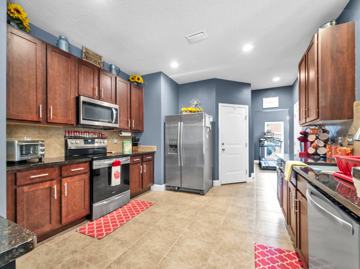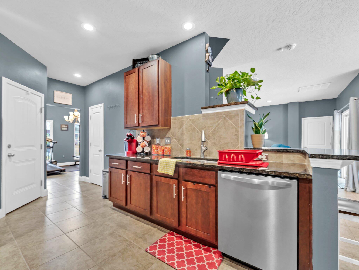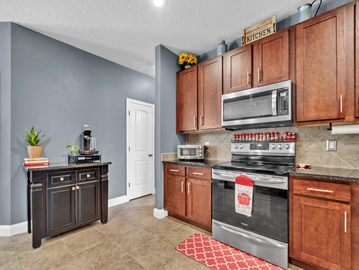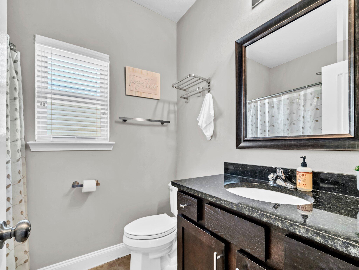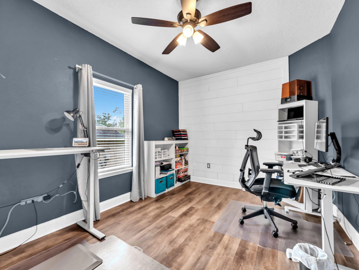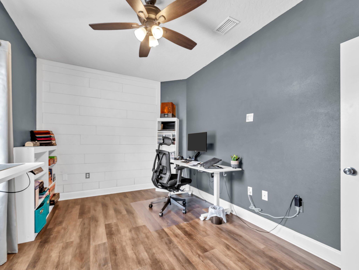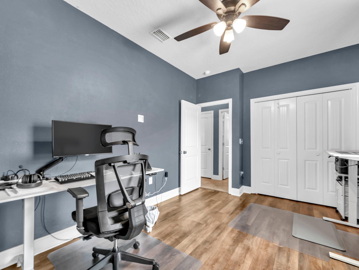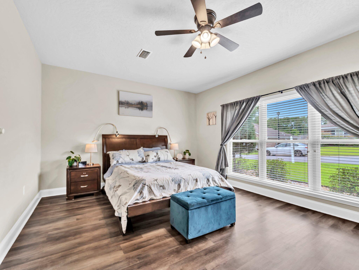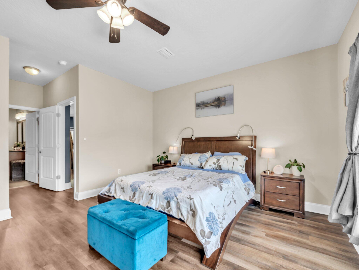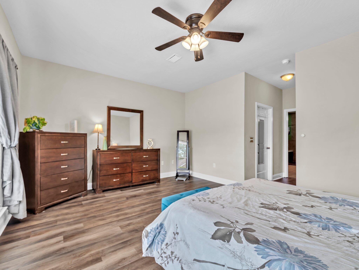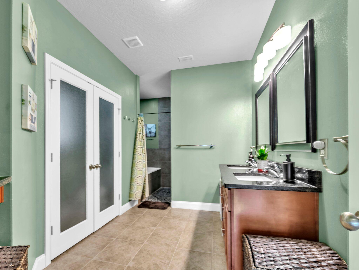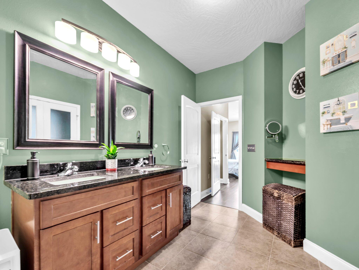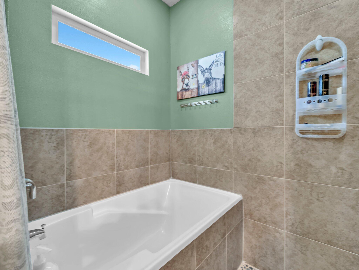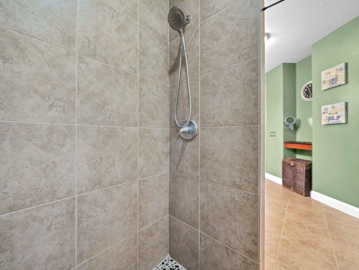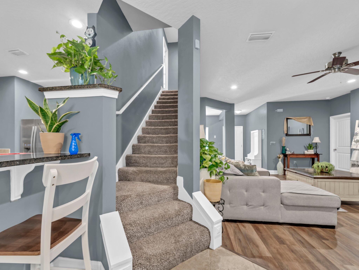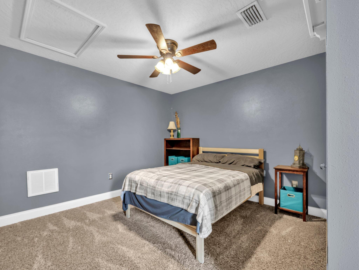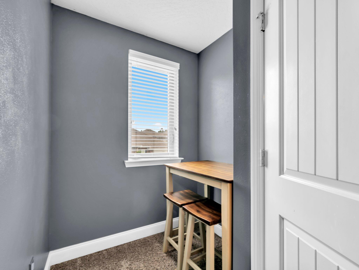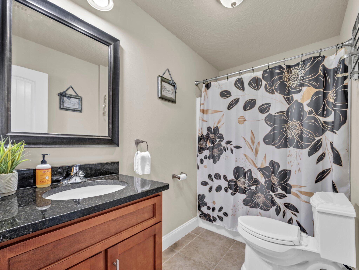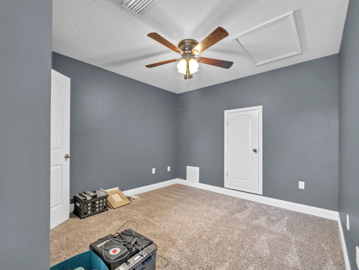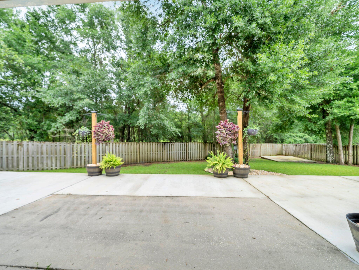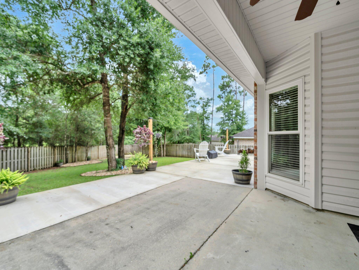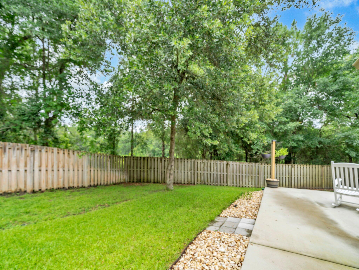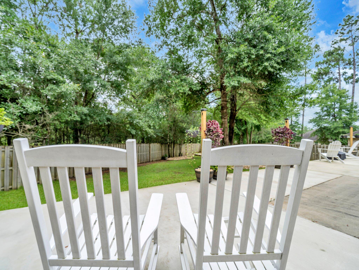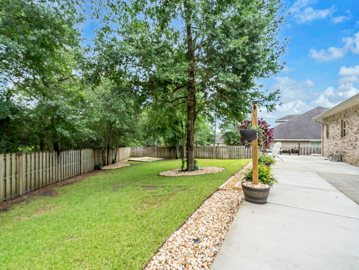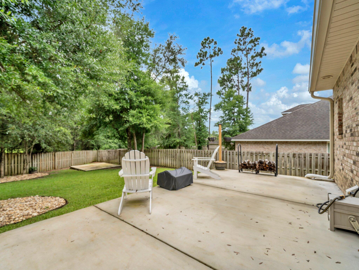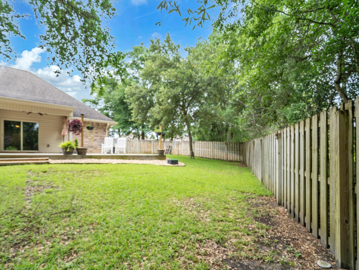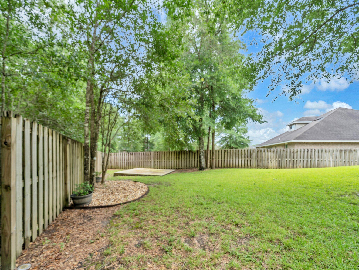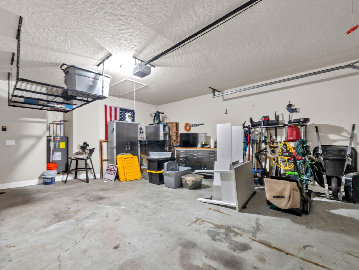Crestview, FL 32539
Property Inquiry
Contact Jodie Breingan about this property!
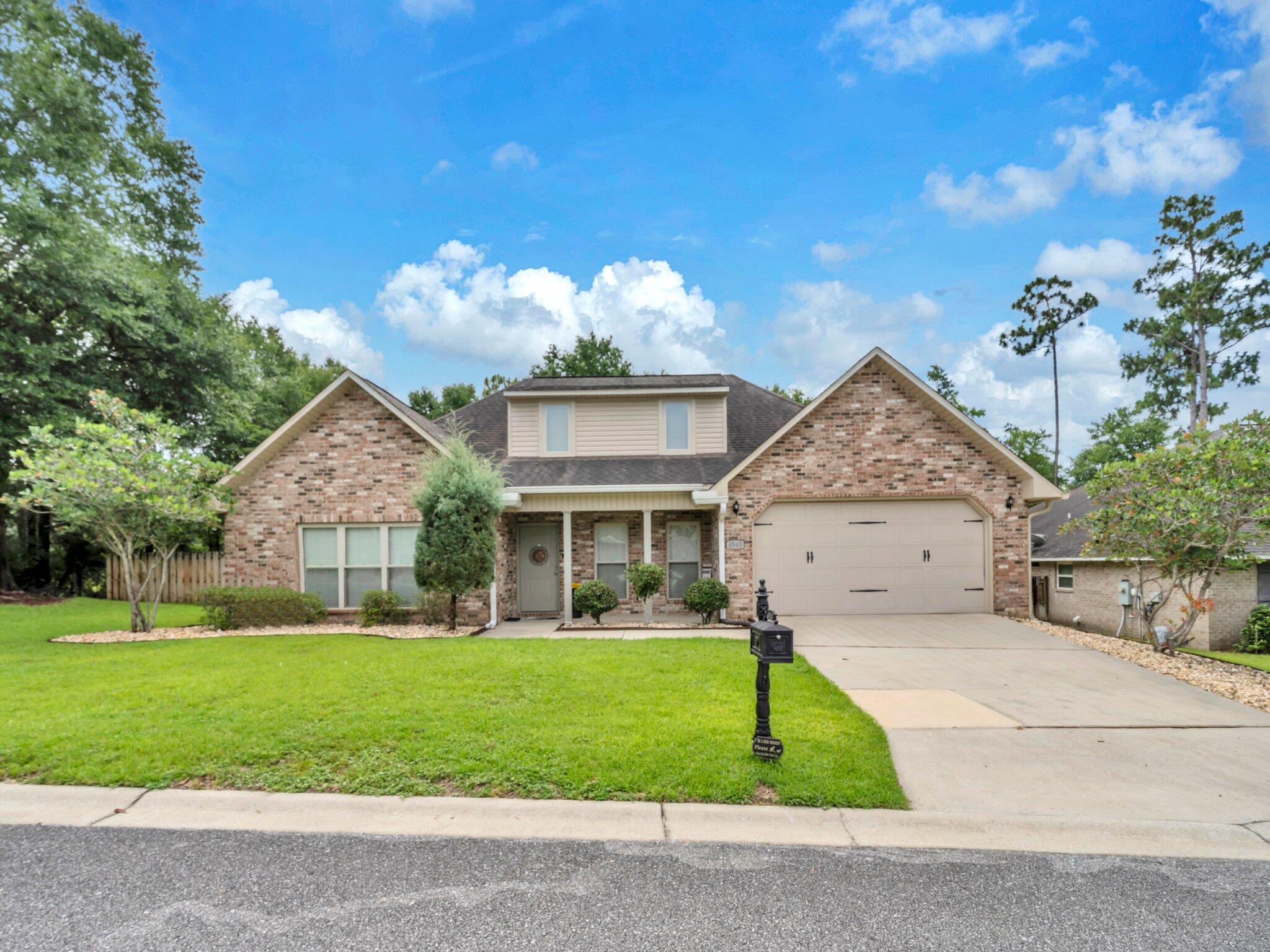
Property Details
Welcome to Kaitlyn's Preserve--one of Crestview's desirable communities, ideally positioned on the southeastern edge for convenient commutes to Duke Field, 7th Special Forces Group, and Eglin AFB.This extremely clean and well-maintained home sits on an oversized lot with lush, mature landscaping that provides instant curb appeal and has plenty of room to add a pool.As you arrive, you're welcomed by a charming covered front porch. Step inside to a spacious family room filled with natural light and an open dining area perfect for entertaining. (Currently being used as a home gym.) To the right, the kitchen offers ample counter space and storage with granite countertops, rich wood cabinetry, a large center island, stainless steel appliances, and a walk-in pantry. Off the kitchen, you'll find a full guest bath, a generously sized bedroom, and a laundry room with additional storage potential.
Heading to the back of the home, you'll pass sliding glass doors leading to a large patio and a fully fenced backyard ideal for summer bbq's, pets, or relaxing evenings outdoors, with space to build your dream pool oasis. On the opposite side of the home, the spacious master suite is a true retreat featuring oversized windows, room for a king-size bed, a large walk-in closet, dual vanities, a dedicated vanity station, a separate water closet, and a luxurious walk-in shower with pebble flooring plus a soaking tub. Upstairs, you'll find two more bedrooms and another full bath, perfect for guests or growing families.
Homes like this don't come along often, schedule your private showing today!
| COUNTY | Okaloosa |
| SUBDIVISION | KAITLYNS PRESERVE |
| PARCEL ID | 05-2N-23-1100-0000-0400 |
| TYPE | Detached Single Family |
| STYLE | Traditional |
| ACREAGE | 0 |
| LOT ACCESS | N/A |
| LOT SIZE | 236x286x146 |
| HOA INCLUDE | Accounting,Ground Keeping,Management |
| HOA FEE | 500.00 (Annually) |
| UTILITIES | Electric,Public Sewer,Public Water |
| PROJECT FACILITIES | N/A |
| ZONING | Resid Single Family |
| PARKING FEATURES | Garage Attached |
| APPLIANCES | Auto Garage Door Opn,Range Hood,Refrigerator,Stove/Oven Electric |
| ENERGY | AC - Central Elect,Heat Cntrl Electric,Water Heater - Elect |
| INTERIOR | Floor Tile,Floor Vinyl,Pantry |
| EXTERIOR | Fenced Back Yard |
| ROOM DIMENSIONS | Dining Area : 12.5 x 12.3 Living Room : 24 x 16.66 Kitchen : 12 x 12.5 Master Bedroom : 17.83 x 14 Bedroom : 15 x 10.5 Bedroom : 11.5 x 11.3 Bedroom : 12.41 x 11.33 |
Schools
Location & Map
From Hwy 85 North, turn right onto Live Oak Church Road. Then take the second right onto Annebelle Lane. The home will be located on the left-hand side.

