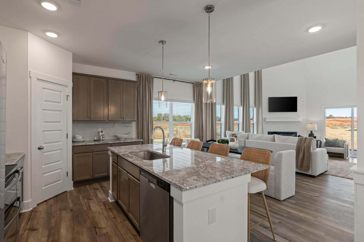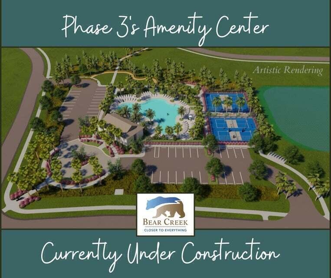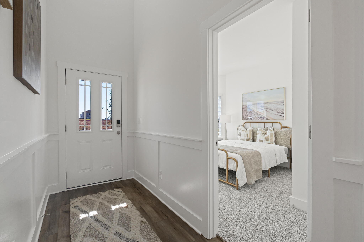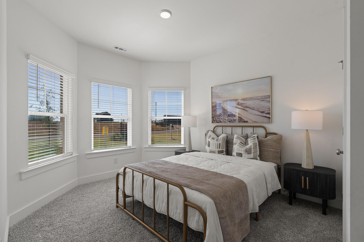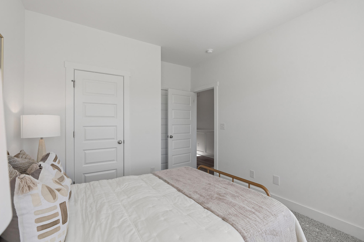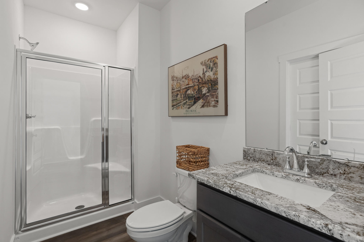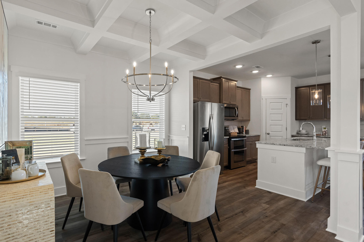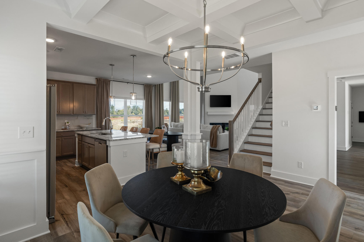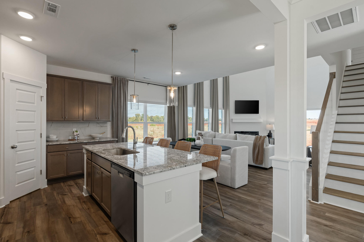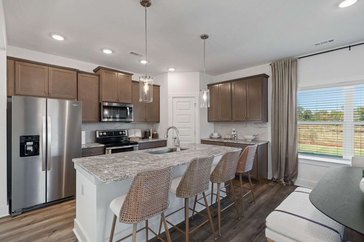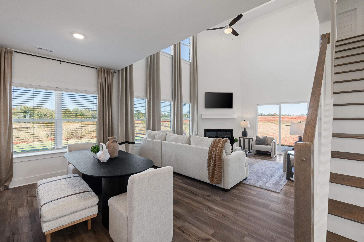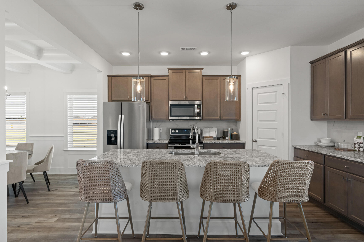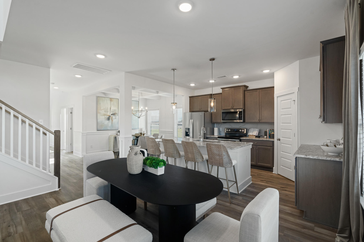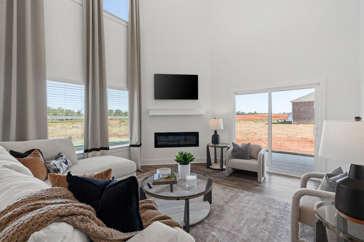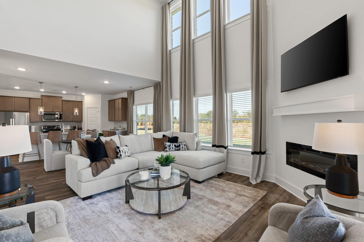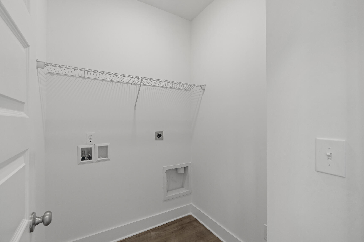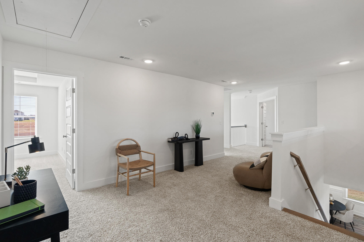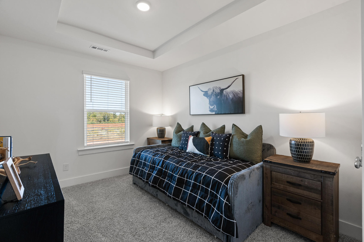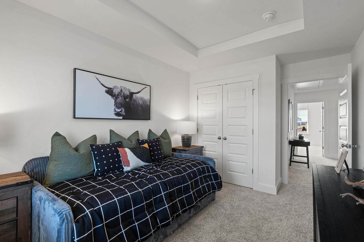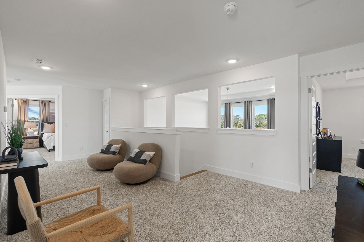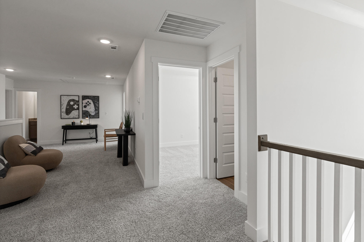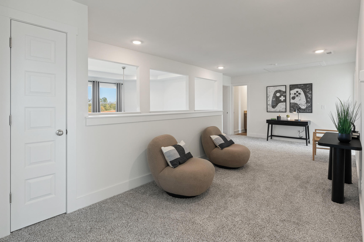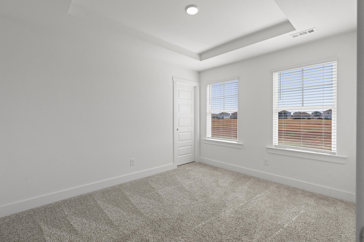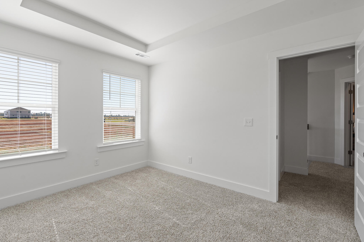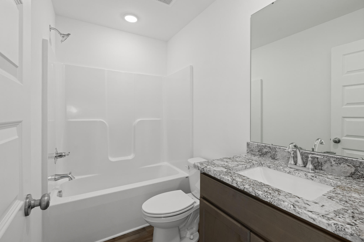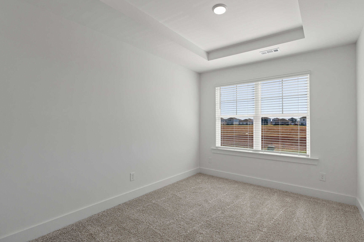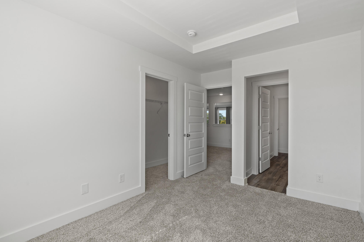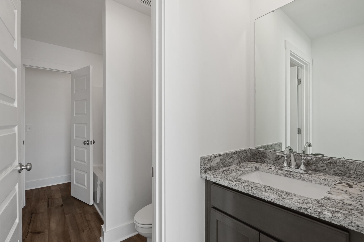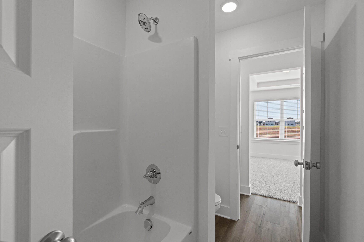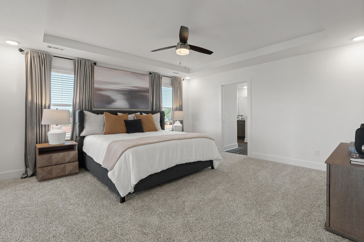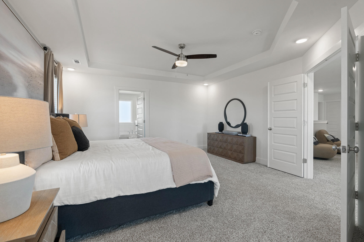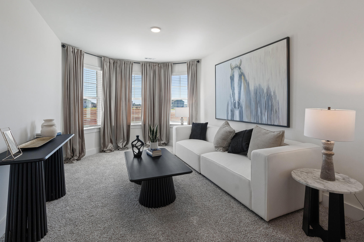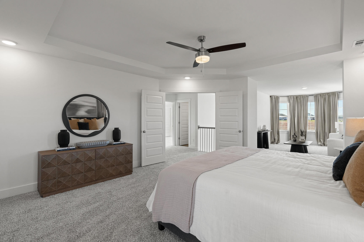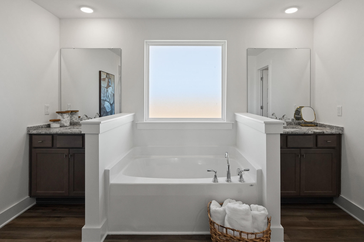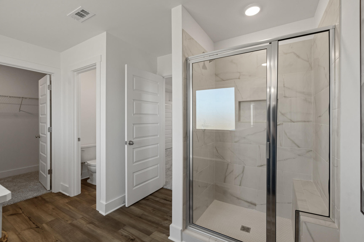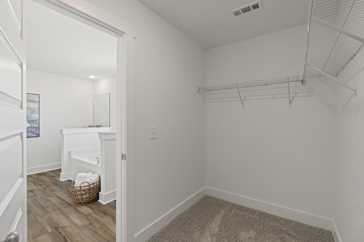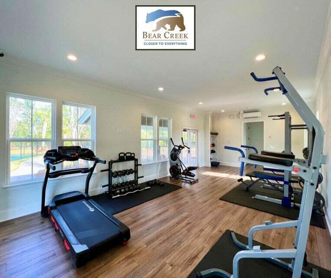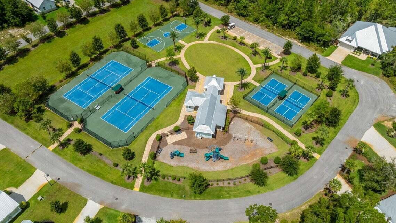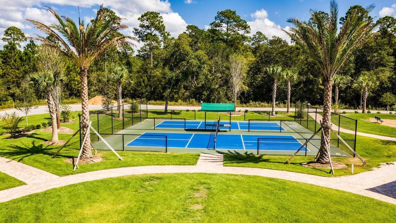Freeport, FL 32439
Property Inquiry
Contact Lori Logue about this property!
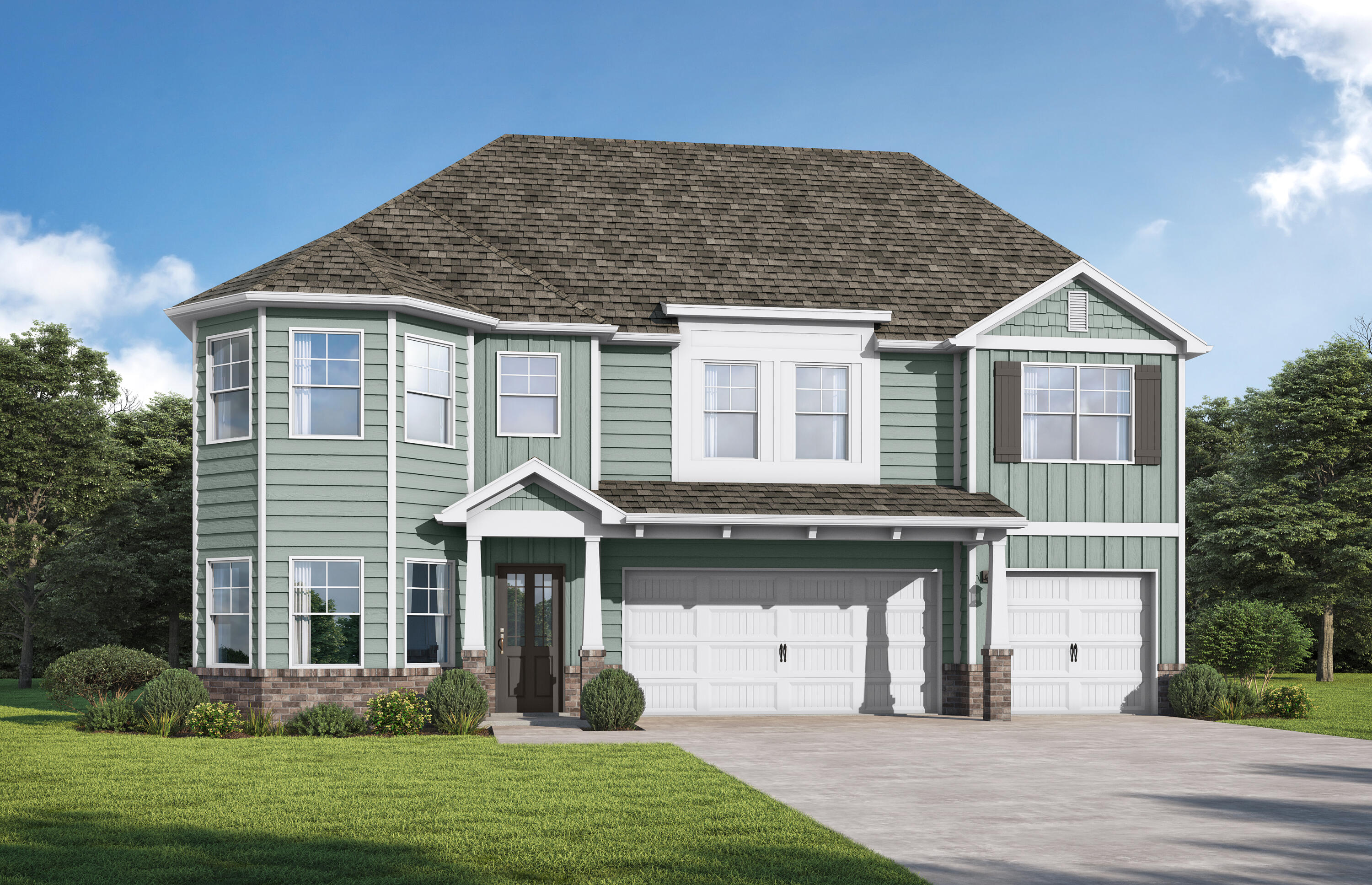
Property Details
Under Construction The Laurel. From the beautiful exterior with bay windows, enter the 2 story foyer. The dining room w/coffered ceiling opens conveniently to the eat in kitchen & flows seamlessly into the dramatic 2 story family room w/fireplace. Enjoy all the natural light cascading inside from the multitude of windows across the back of your home. As you make your way upstairs you experience the spaciousness of the home design. The primary suite has a separate sitting area featuring bay windows & the perfect bathroom to relax & rejuvenate. The 2nd floor has 3 additional bedrooms, 2 full baths & a loft. One more bedroom & bath downstairs. Covered porch, 3 car garage. Brand new floor plan! Gorgeous resort-style amenities include a pool with a NEW pool area almost completed, pickleball, tennis, basketball courts, a fitness center, and a gated community.
| COUNTY | Walton |
| SUBDIVISION | BEAR CREEK COTTAGES |
| PARCEL ID | 02-2S-19-24311-00D-0010 |
| TYPE | Detached Single Family |
| STYLE | Craftsman Style |
| ACREAGE | 0 |
| LOT ACCESS | Paved Road |
| LOT SIZE | 73x64 |
| HOA INCLUDE | Management,Master Association,Recreational Faclty |
| HOA FEE | 600.00 (Quarterly) |
| UTILITIES | Electric,Public Water,Underground |
| PROJECT FACILITIES | Exercise Room,Gated Community,Minimum Rental Prd,Pickle Ball,Pool,Tennis |
| ZONING | Resid Single Family |
| PARKING FEATURES | Garage Attached |
| APPLIANCES | Dishwasher,Microwave,Smooth Stovetop Rnge |
| ENERGY | AC - Central Elect,Ceiling Fans,Double Pane Windows,Heat Cntrl Electric,Water Heater - Elect |
| INTERIOR | Ceiling Crwn Molding,Ceiling Tray/Cofferd,Floor Vinyl,Floor WW Carpet New,Kitchen Island,Owner's Closet,Pantry,Pull Down Stairs |
| EXTERIOR | Sprinkler System |
| ROOM DIMENSIONS | Kitchen : 15 x 9 Dining Area : 11 x 10 Family Room : 16 x 15 Breakfast Room : 15 x 8 Bedroom : 12 x 10 Master Bedroom : 16 x 15 Sitting Room : 15 x 11 Bedroom : 12 x 11 Bedroom : 12 x 10 Bedroom : 12 x 9 Loft : 22 x 8 |
Schools
Location & Map
From Hwy 331 go east on Hwy 3280 1 mile Make a right at the Bear Creek Gate Entrance. Cross over the bridge and walkway. Take first left and homesite is on the right.

