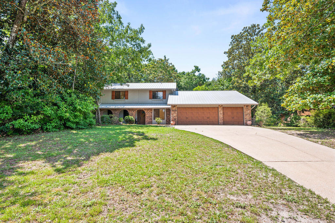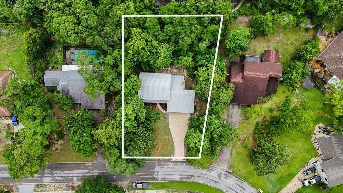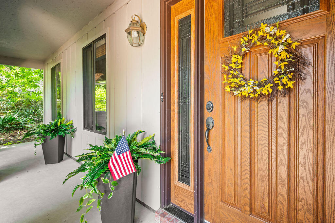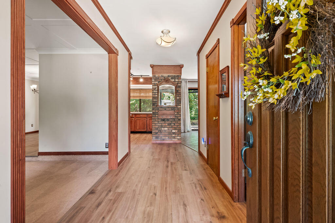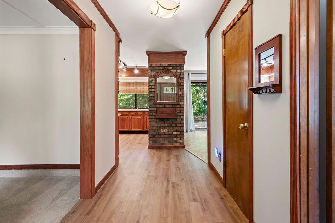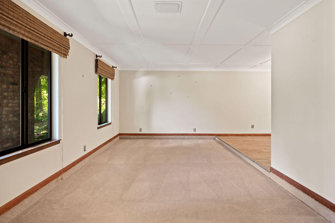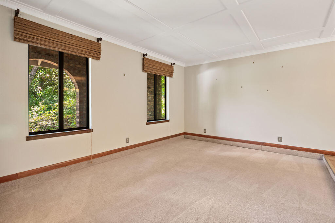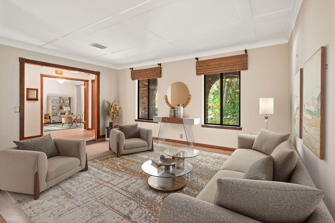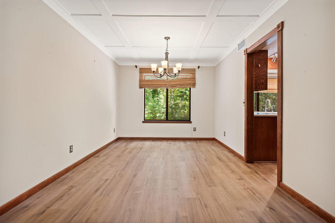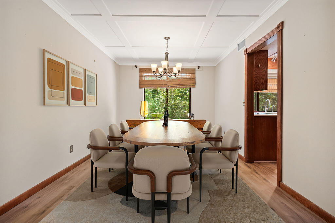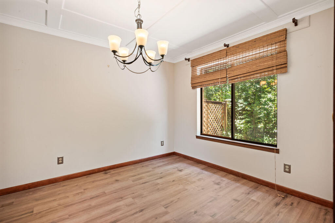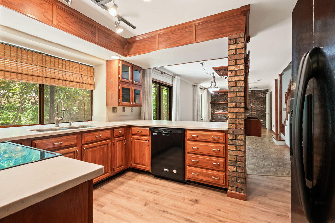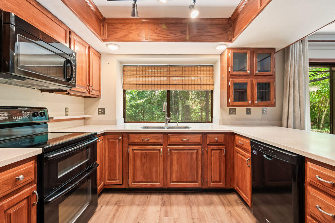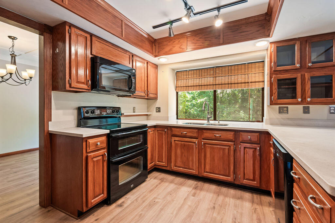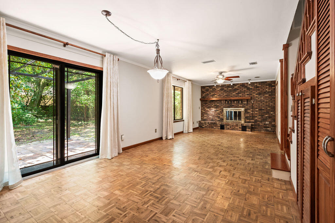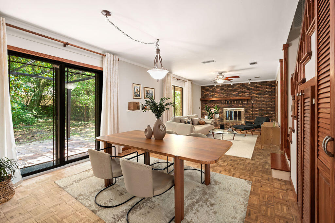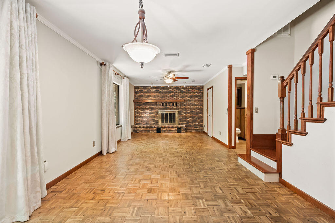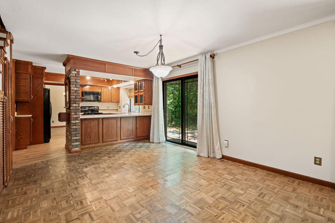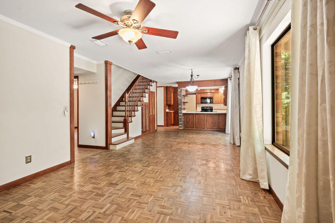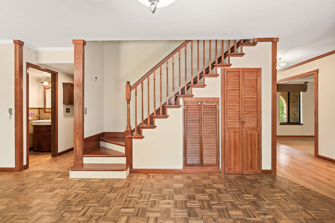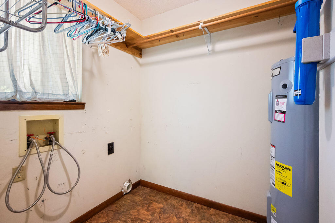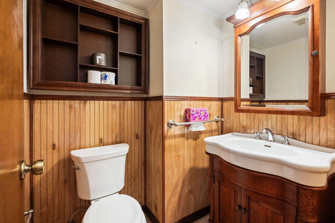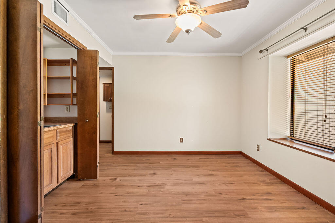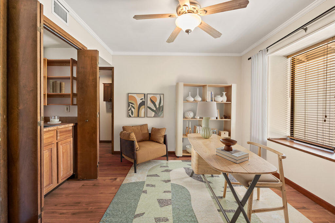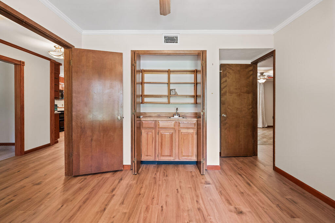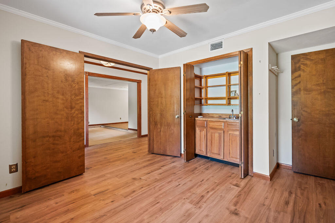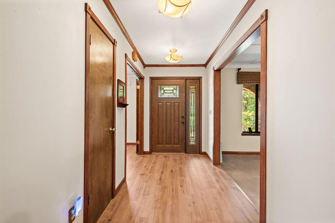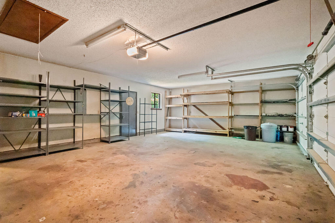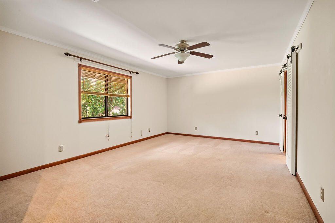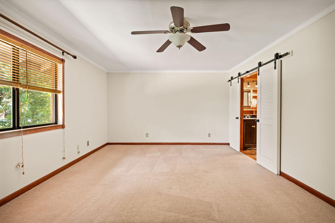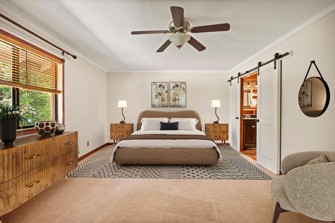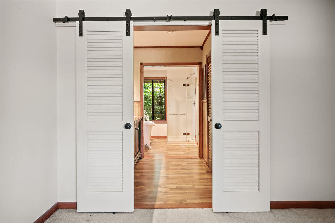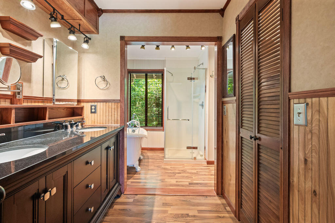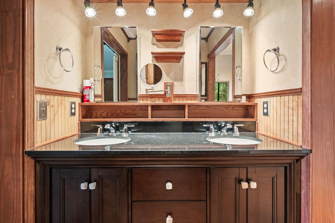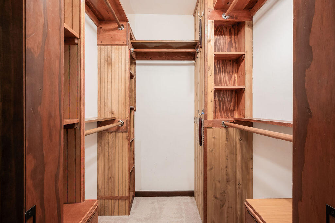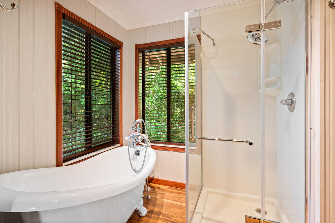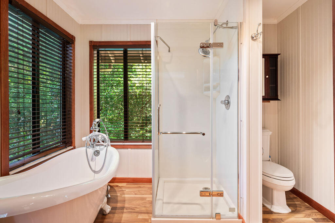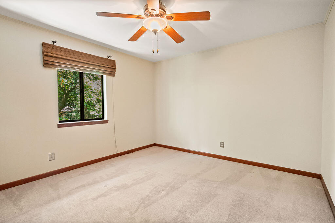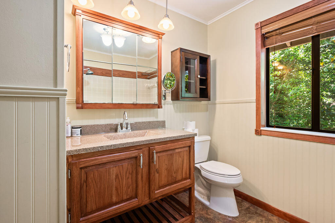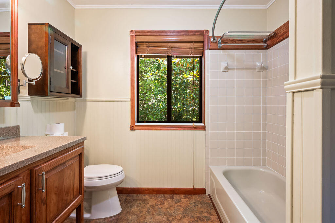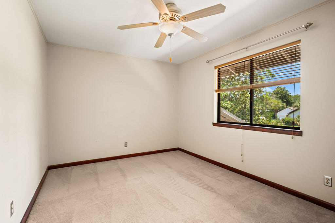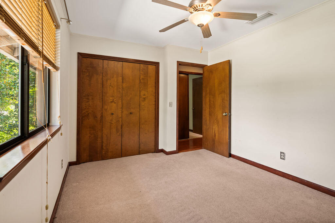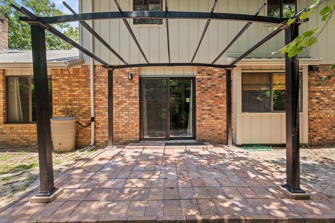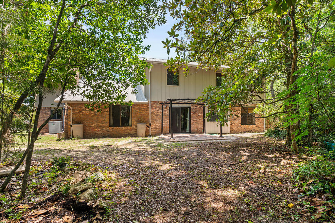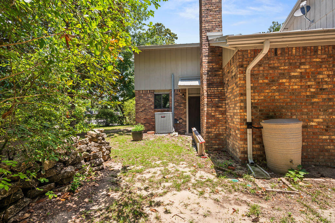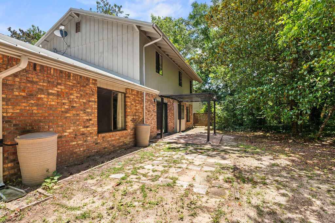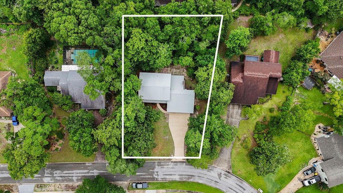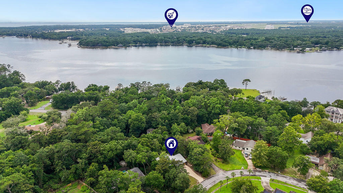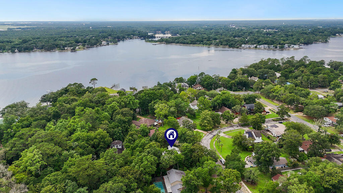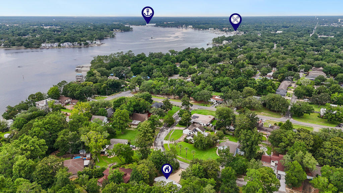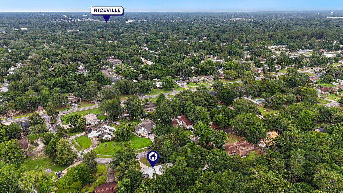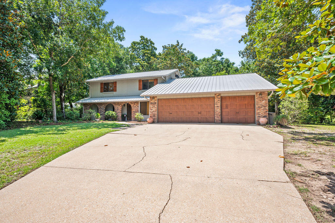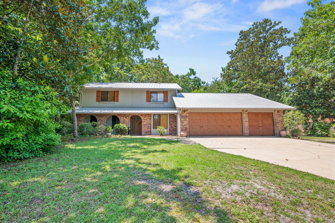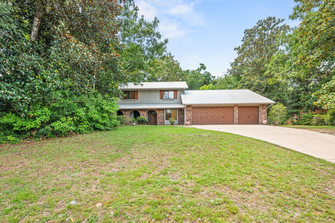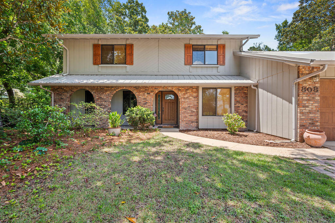Niceville, FL 32578
Property Inquiry
Contact Monica Atkinson about this property!
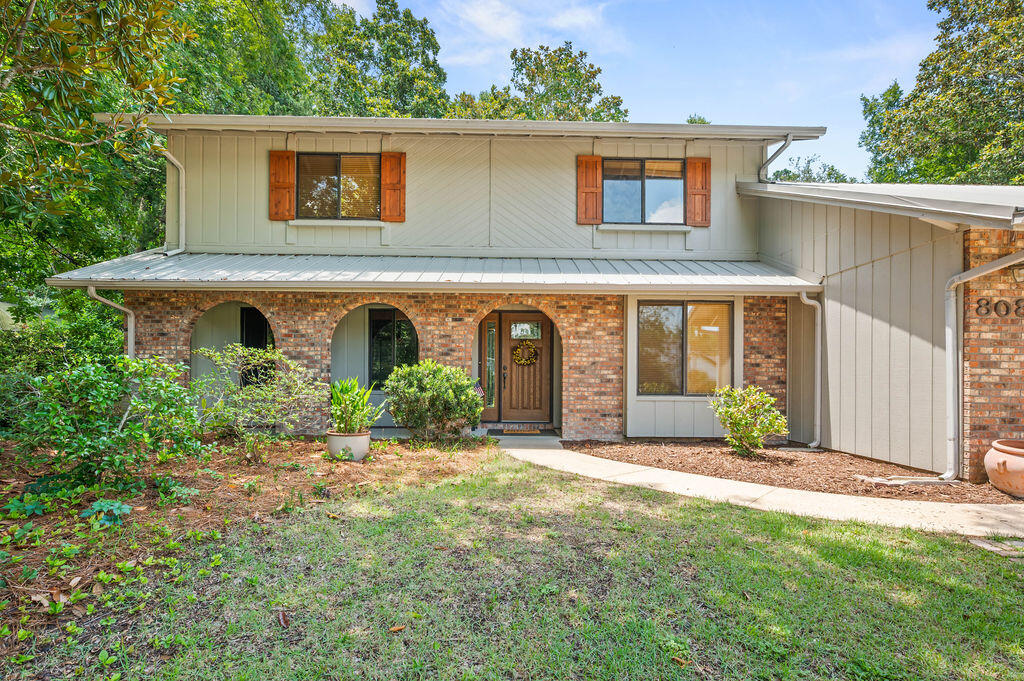
Property Details
Charming, Well-Cared-For Brick Home with Character, Space & Entertaining Potential-This well-loved 1981 Florida home is full of character and timeless features, nestled on a generous .44-acre lot with a large front yard and a natural backyard filled with native plants offering privacy, shade, and a true Northwest Florida feel. The exterior pairs classic brick construction with wood siding accents, giving it warmth and curb appeal, highlighted by three distinctive front arches and a durable metal roof built to last. Inside, rich dark wood accents, classic wainscoting walls, and a beautiful, coffered ceiling add charm and craftsmanship you just can't find in most newer homes. The living room, dining room, and office/wet bar area are perfect for entertaining, offering a welcoming flow for gatherings of any size. The primary suite features a cedar-lined walk-in closet and a clawfoot tub, adding a touch of vintage elegance. The home has been thoughtfully maintained with updates including a 2024 water heater, 2015 HVAC, new guest bathroom tub, and newer exterior sliding doors. Homes with this kind of character, lot size, and a 3-car garage are increasingly hard to come by. Whether you love the classic details as-is or envision making it your own, this property offers the perfect combination of charm, space, and potential all with the inviting feel of Northwest Florida. All information is believed to be accurate but buyer must verify any information deemed important.
| COUNTY | Okaloosa |
| SUBDIVISION | MAGNOLIA SHORES S/D |
| PARCEL ID | 18-1S-22-0000-0035-0030 |
| TYPE | Detached Single Family |
| STYLE | Contemporary |
| ACREAGE | 0 |
| LOT ACCESS | City Road,Paved Road |
| LOT SIZE | 101x165x126x168 |
| HOA INCLUDE | N/A |
| HOA FEE | N/A |
| UTILITIES | Electric,Public Sewer,Public Water |
| PROJECT FACILITIES | N/A |
| ZONING | Resid Single Family |
| PARKING FEATURES | Garage Attached |
| APPLIANCES | Dishwasher,Disposal,Microwave,Refrigerator W/IceMk,Smoke Detector,Smooth Stovetop Rnge,Stove/Oven Electric |
| ENERGY | AC - Central Elect,Attic Fan,Ceiling Fans,Heat Cntrl Electric,Water Heater - Elect |
| INTERIOR | Breakfast Bar,Ceiling Crwn Molding,Ceiling Tray/Cofferd,Fireplace,Floor Laminate,Floor Parquet,Floor WW Carpet,Lighting Track,Pantry,Pull Down Stairs,Shelving,Walls Wainscoting,Washer/Dryer Hookup,Wet Bar,Woodwork Stained |
| EXTERIOR | Porch,Rain Gutter |
| ROOM DIMENSIONS | Foyer : 12 x 5 Living Room : 16 x 11 Dining Room : 10 x 13 Kitchen : 11 x 13 Family Room : 28 x 12 Laundry : 6 x 6 Half Bathroom : 5 x 6 Office : 10 x 11 Master Bedroom : 18 x 13 Master Bathroom : 7 x 5 Master Bathroom : 10 x 5 Bedroom : 12 x 12 Full Bathroom : 8 x 8 Bedroom : 12 x 9 Garage : 29 x 21 |
Schools
Location & Map
Take Palm Blvd South to Valparaiso Blvd. Turn Left onto Valparaiso Blvd. Take Second Left on to Magnolia Shores Drive. Home will be 5th Home on Right Hand Side.

