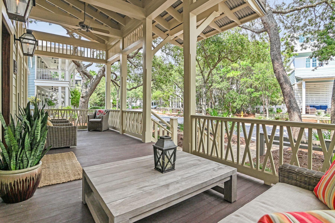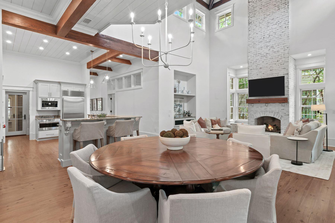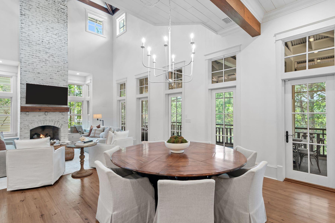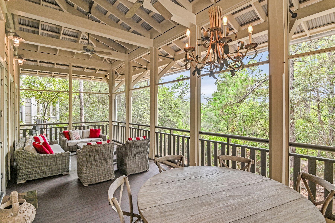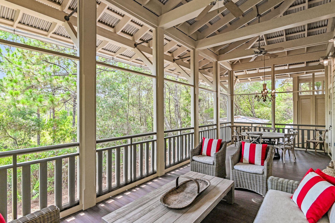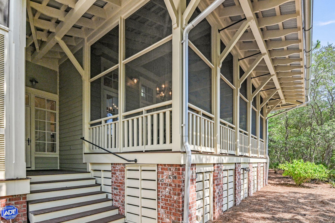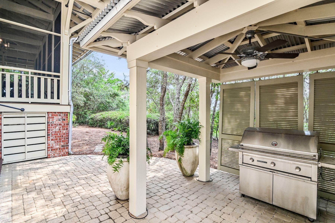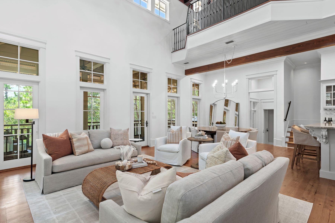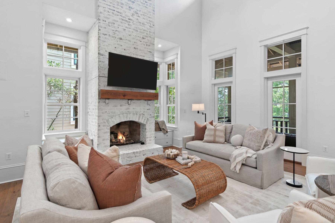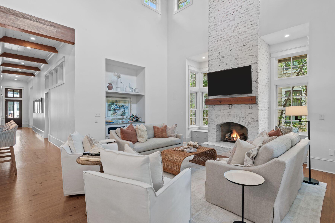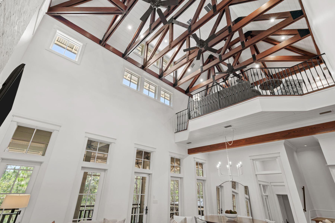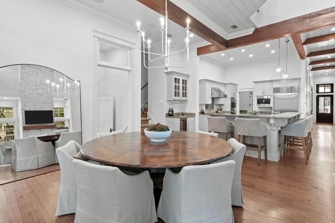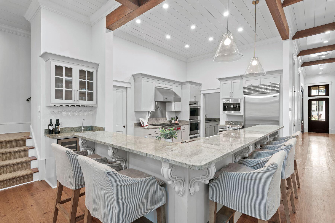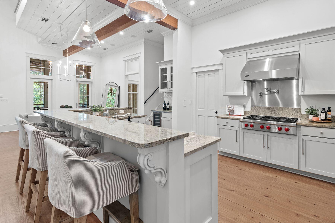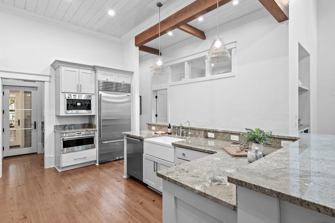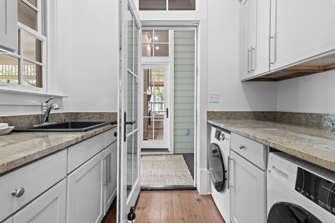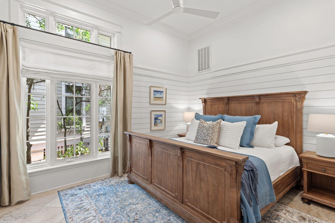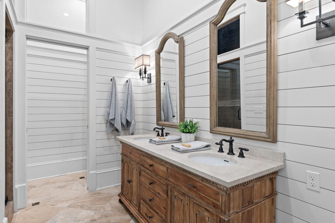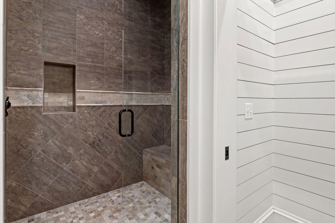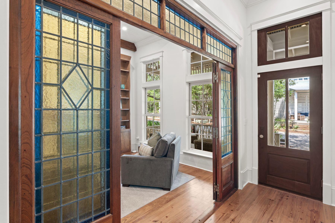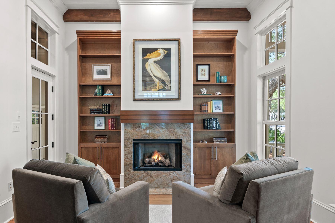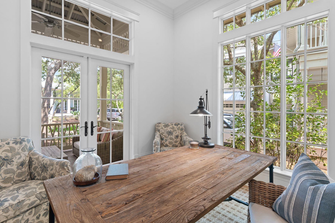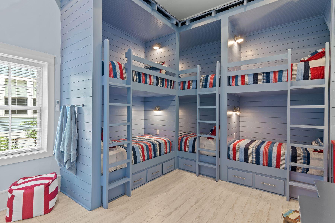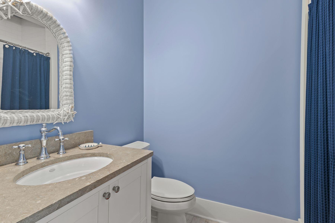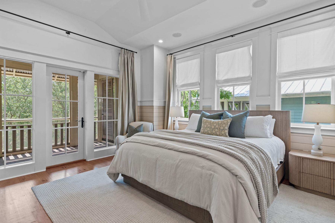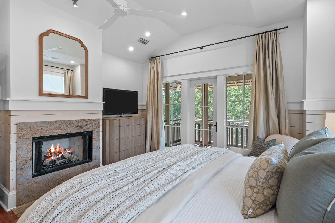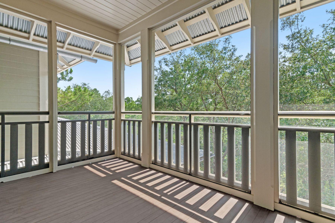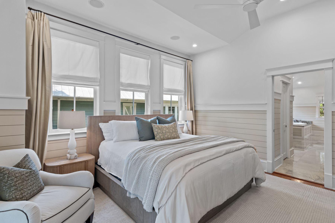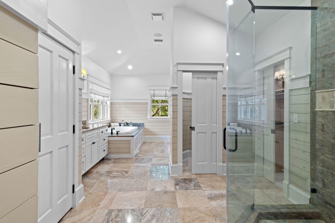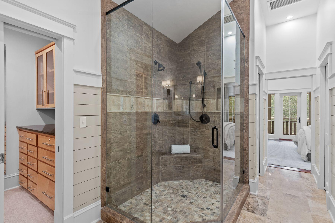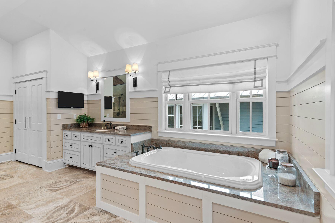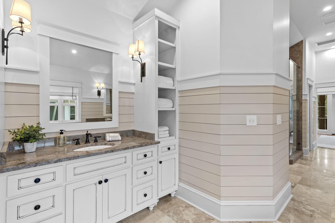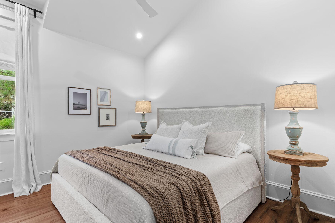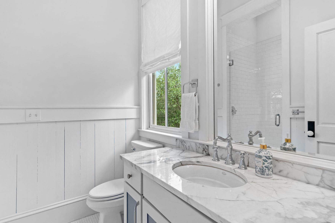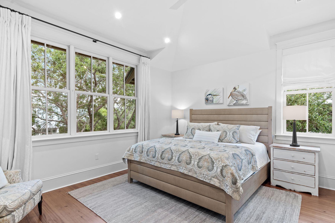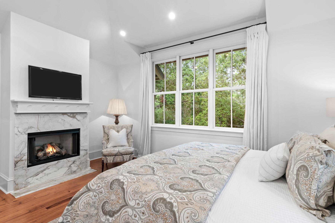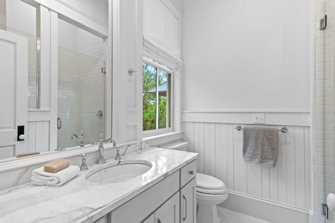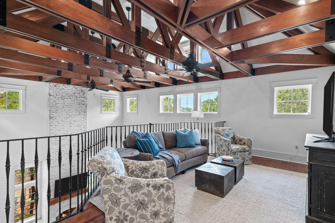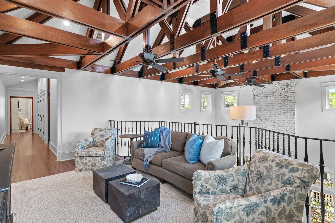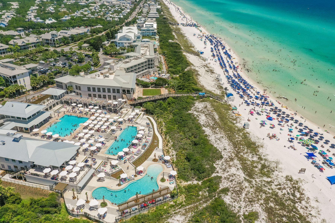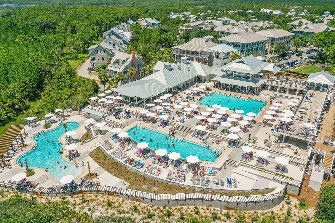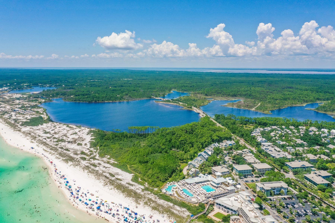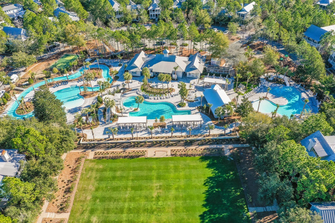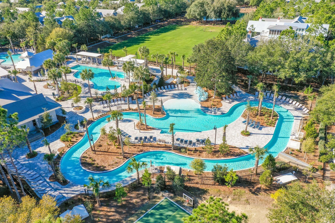Santa Rosa Beach, FL 32459
Property Inquiry
Contact Bernadette Flannery about this property!
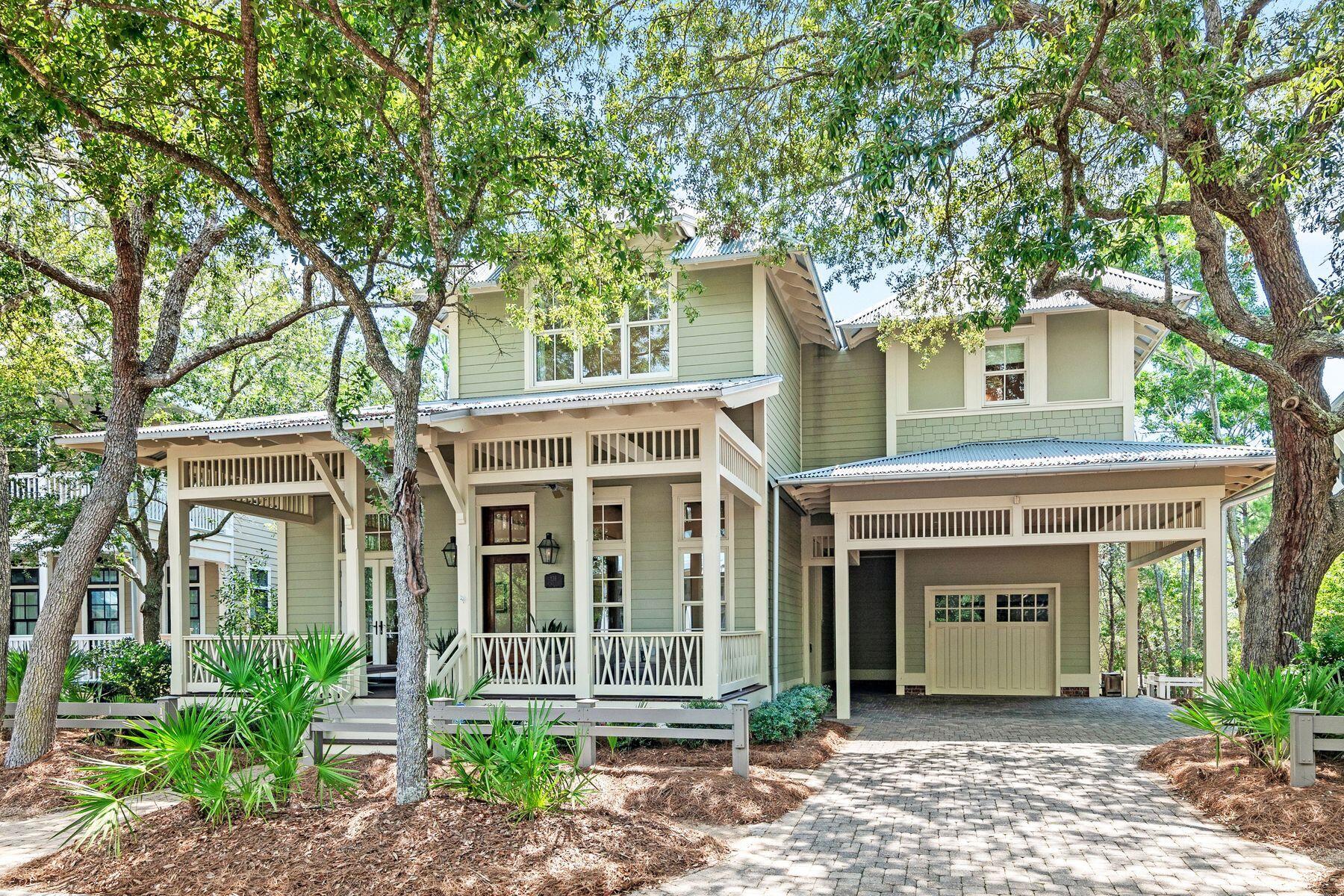
Property Details
Priced at almost 20% less than the avg. sq. foot price of all listed homes in WaterColor, this property will please buyers of many profiles. Never rented, beautifully reconfigured, updated and maintained by the owner of the last 14 years, this home will appeal to full-time owners, second home buyers and vacation rental investors. One of two primary suites located on the first floor, interior painting, top of the line appliances, updated kitchen and new furnishings are just some of the thoughtful improvements made. Four king bedrooms with ensuite baths and a six bed bunkroom with private bath provide sleeping for 14. Two additional bonus rooms with access to a full bath allow more options. Located steps from Camp WaterColor, sunset views from huge porches and plans for a pool, this home has it all
| COUNTY | Walton |
| SUBDIVISION | WATERCOLOR |
| PARCEL ID | 15-3S-19-25415-000-0130 |
| TYPE | Detached Single Family |
| STYLE | Traditional |
| ACREAGE | 0 |
| LOT ACCESS | Paved Road,Private Road |
| LOT SIZE | 62' x 110' x 83' x 109' |
| HOA INCLUDE | Accounting,Ground Keeping,Internet Service,Legal,Licenses/Permits,Management,Repairs/Maintenance,Security,Trash,TV Cable |
| HOA FEE | 1510.00 (Quarterly) |
| UTILITIES | Electric,Gas - Natural,Phone,Public Sewer,Public Water,TV Cable |
| PROJECT FACILITIES | Beach,Community Room,Exercise Room,Fishing,Picnic Area,Playground,Pool,Tennis,TV Cable,Waterfront |
| ZONING | Resid Single Family |
| PARKING FEATURES | N/A |
| APPLIANCES | Dishwasher,Disposal,Dryer,Ice Machine,Microwave,Refrigerator,Security System,Smoke Detector,Stove/Oven Gas,Washer,Wine Refrigerator |
| ENERGY | AC - 2 or More,AC - Central Elect,Heat Cntrl Electric,Water Heater - Gas,Water Heater - Tnkls |
| INTERIOR | Breakfast Bar,Ceiling Beamed,Ceiling Vaulted,Fireplace 2+,Fireplace Gas,Floor Hardwood,Floor Tile,Furnished - All,Pantry,Split Bedroom,Washer/Dryer Hookup,Window Treatment All,Woodwork Painted |
| EXTERIOR | Balcony,Porch Screened |
| ROOM DIMENSIONS | Living Room : 15 x 19 Dining Area : 13 x 13 Kitchen : 18 x 13 Bedroom : 11 x 13 Bunk Room : 15 x 12 Master Bedroom : 15 x 14.5 Bedroom : 10.5 x 11.5 Bedroom : 12.75 x 12.5 |
Schools
Location & Map
From S. County Hwy 395, turn west onto W. Lake Forest Drive. Turn right at stop sign to remain on W. Lake Forest Drive. Turn left onto Acorn Way then right onto Red Cedar Way. Home is on the right side.

