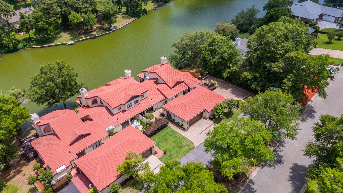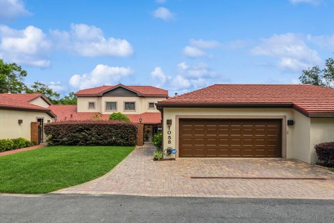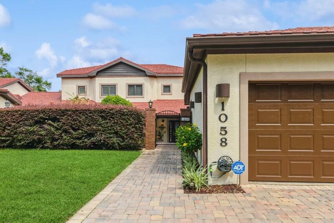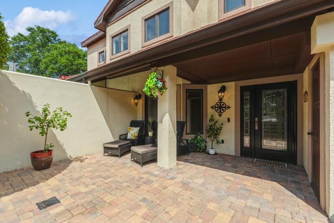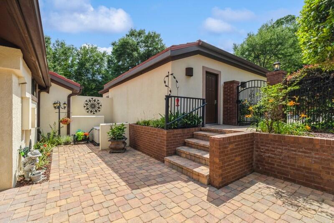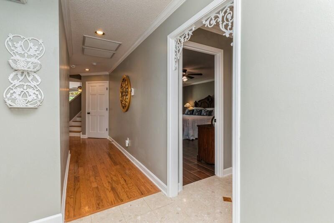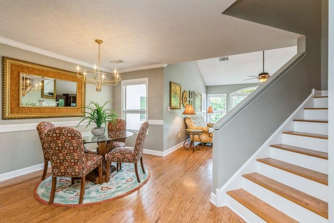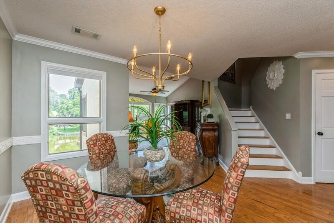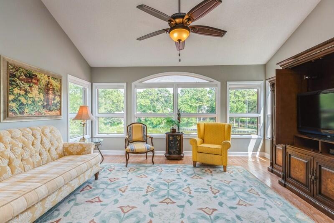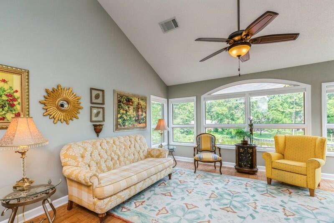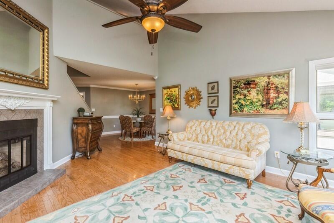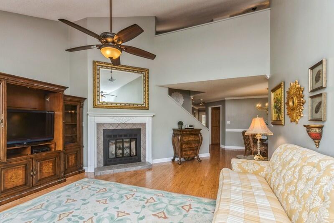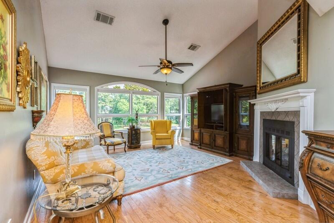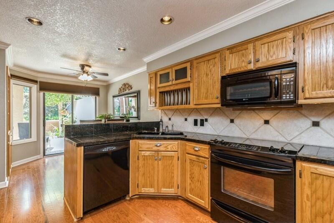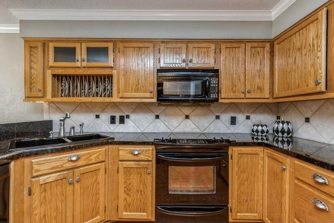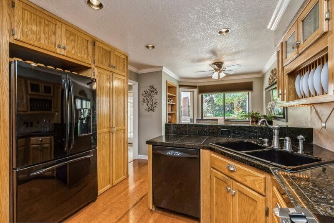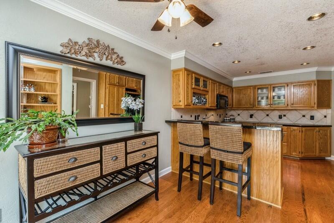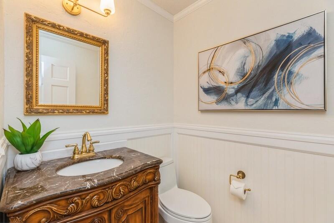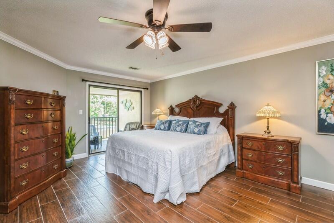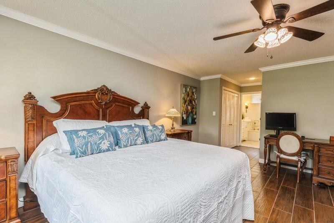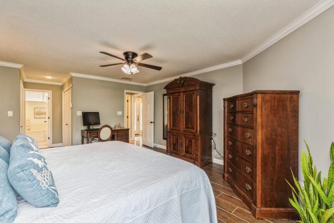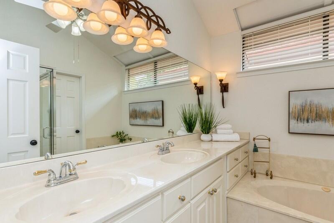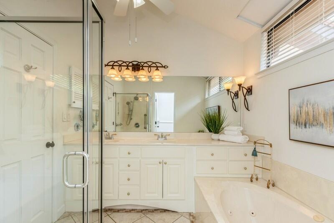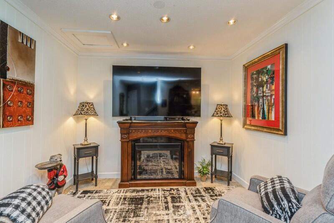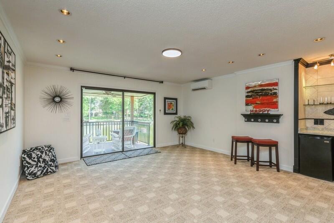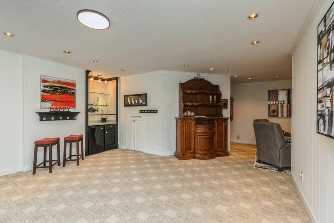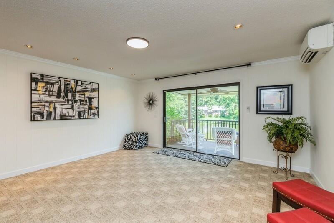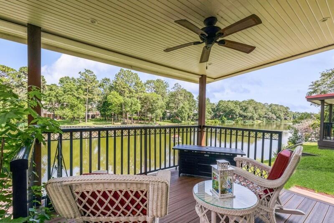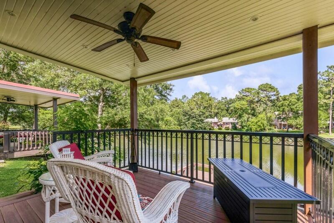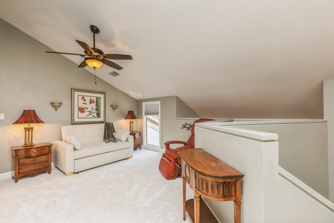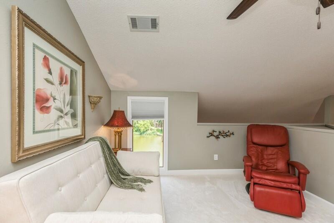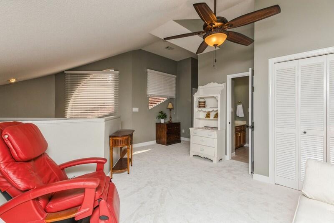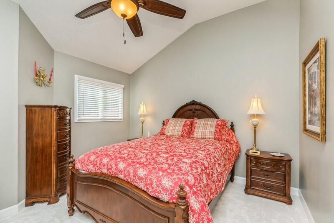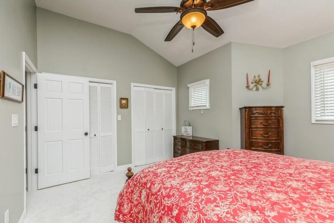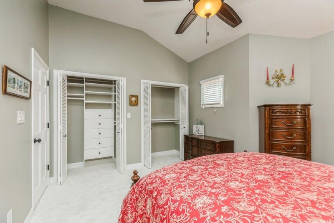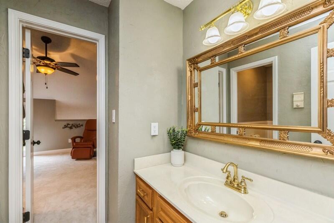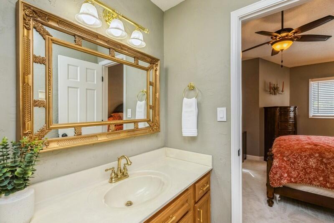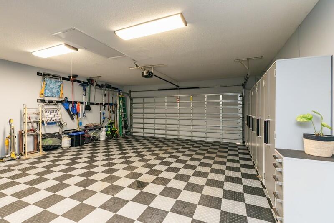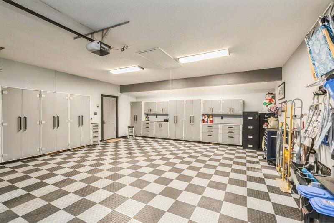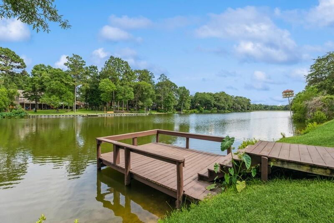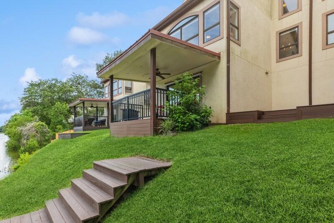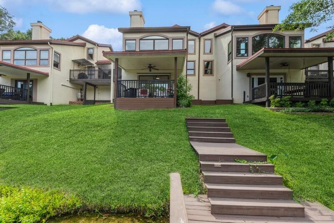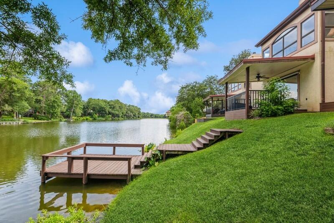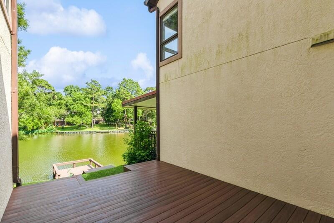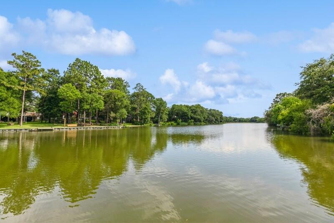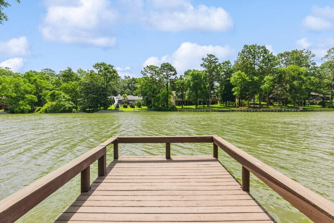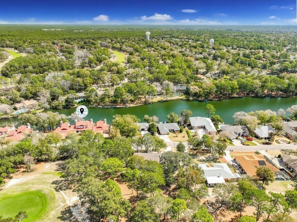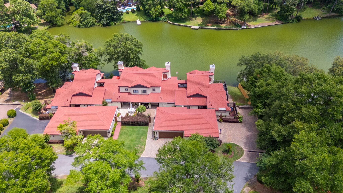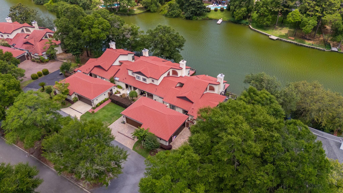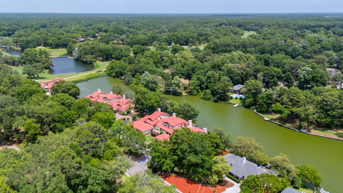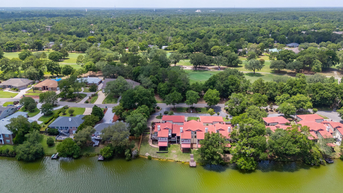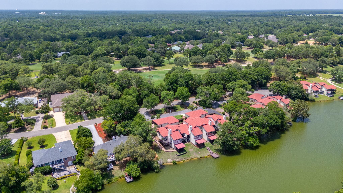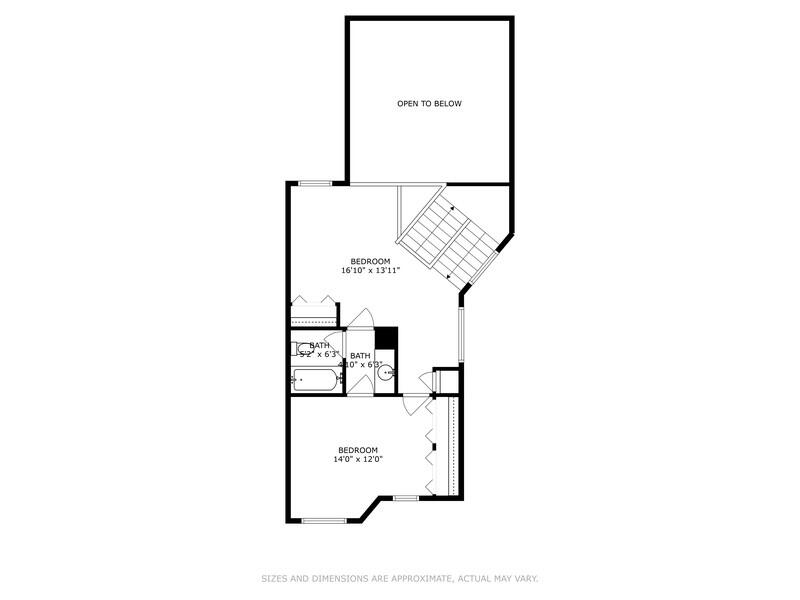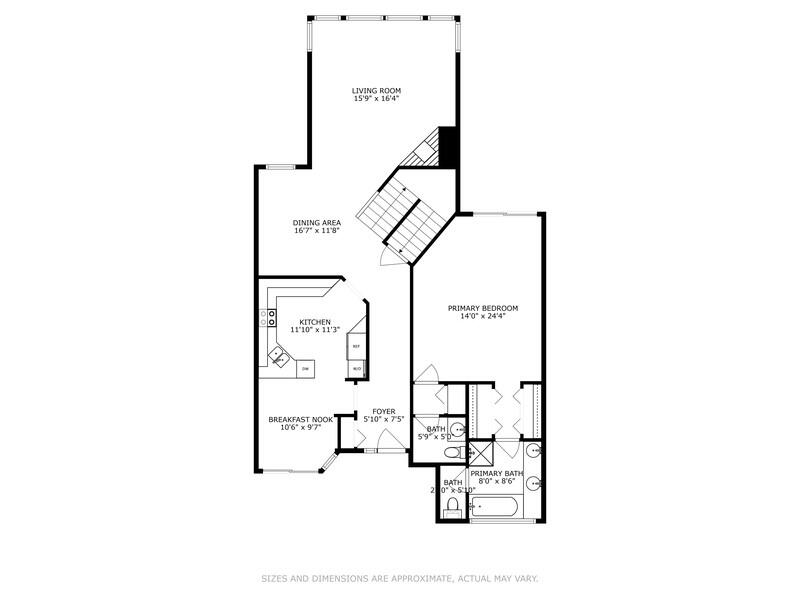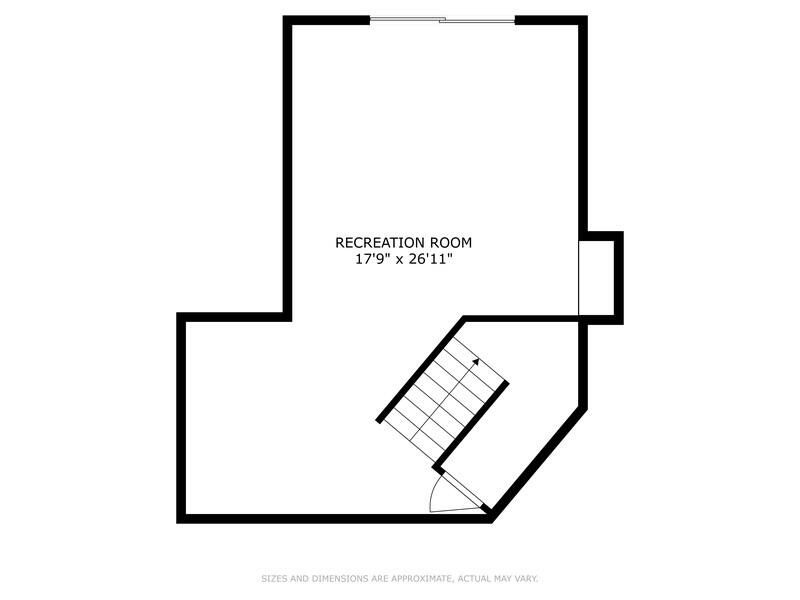Niceville, FL 32578
Property Inquiry
Contact Cynthia Zimmermann about this property!
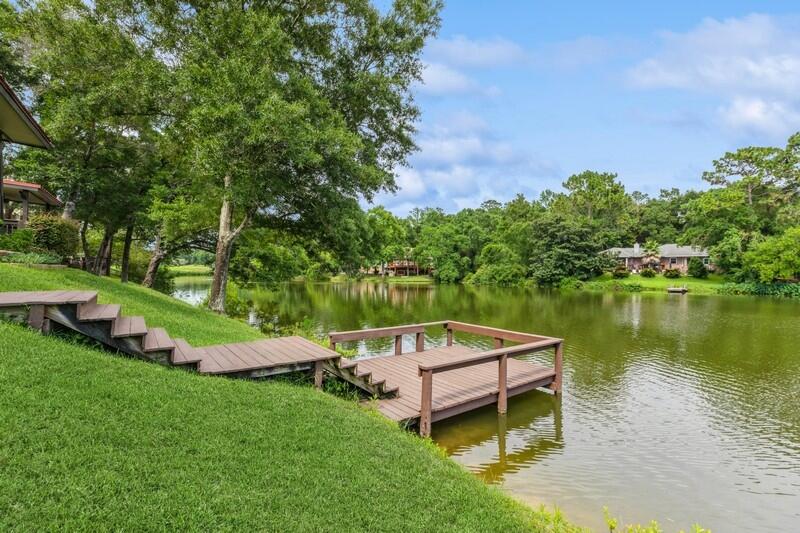
Property Details
Bienvenue to your own slice of lakeside charm on Lake Henderson! This beautifully maintained villa exudes a French New Orleans flair, blending timeless elegance with effortless comfort. Thoughtful updates throughout, the home offers peaceful water views from the primary bedroom, family room, dining area, and expansive rec room--perfect for both quiet mornings and vibrant gatherings.Step outside to enjoy covered decks that overlook the serene lake, a large private courtyard ideal for entertaining, and a shared dock that invites endless waterfront enjoyment. Indoors, there's ample storage, an oversized 2-car garage, and the security of a whole-house generator and transferrable termite bond.The 2025 4-point inspection notes 22 years of useful life remaining on the durable metal roof, giving you peace of mind for years to come. Located directly across the street from the popular Rocky Bayou Golf Course, and with lawn care conveniently handled by the HOA, this villa combines luxury, low-maintenance living, and enviable location in one exquisite package.
Whether you're entertaining guests or enjoying a private lakeside retreat, this is Florida living at its finest.
| COUNTY | Okaloosa |
| SUBDIVISION | LAKE WAY VILLAS 1 |
| PARCEL ID | 04-1S-22-141A-0000-1058 |
| TYPE | Attached Single Unit |
| STYLE | Villa |
| ACREAGE | 0 |
| LOT ACCESS | County Road,Paved Road |
| LOT SIZE | Irregular |
| HOA INCLUDE | Ground Keeping |
| HOA FEE | 185.00 (Monthly) |
| UTILITIES | Electric,Gas - Natural,Public Sewer,Public Water |
| PROJECT FACILITIES | Dock,Golf |
| ZONING | Resid Single Family |
| PARKING FEATURES | Garage Attached,Oversized |
| APPLIANCES | Auto Garage Door Opn,Cooktop,Dishwasher,Oven Self Cleaning,Refrigerator W/IceMk |
| ENERGY | AC - 2 or More,Water Heater - Gas |
| INTERIOR | Ceiling Vaulted,Fireplace Gas,Floor Hardwood,Floor Tile,Floor WW Carpet,Skylight(s) |
| EXTERIOR | Dock,Lawn Pump,Patio Covered,Patio Open |
| ROOM DIMENSIONS | Family Room : 16 x 16 Dining Area : 16 x 12 Kitchen : 22 x 11 Master Bedroom : 24 x 14 Bedroom : 16 x 14 Bedroom : 14 x 12 Recreation Room : 27 x 18 |
Schools
Location & Map
Heading north on Forest Rd, turn left onto Ruckel Dr, turn right onto Lake Way Dr, house will be on the right

