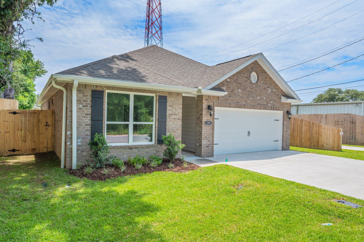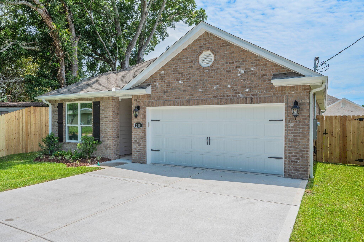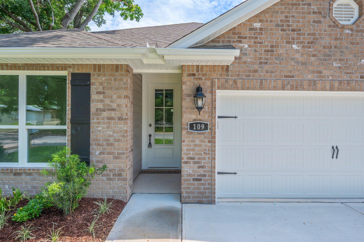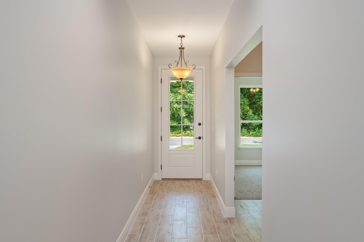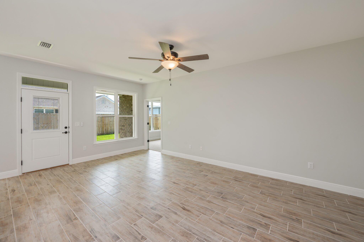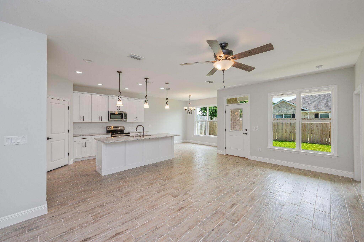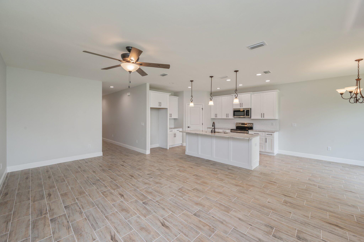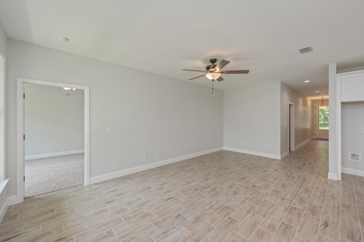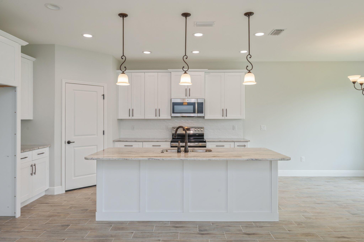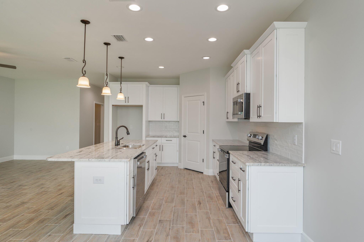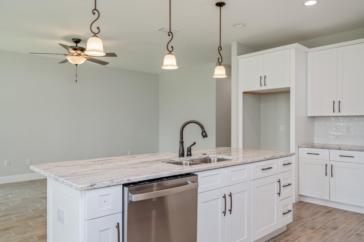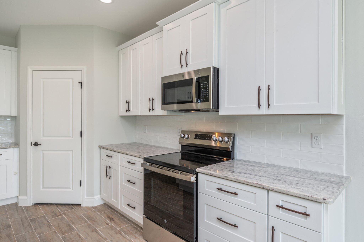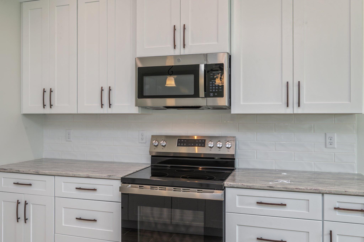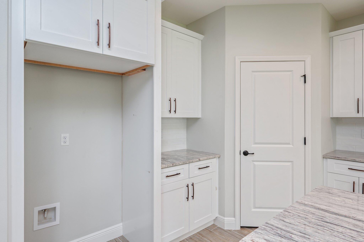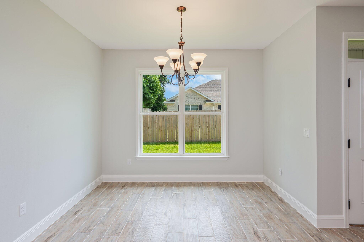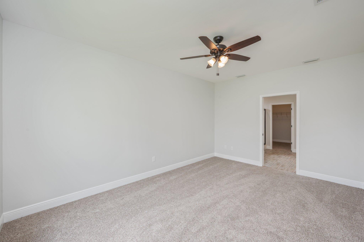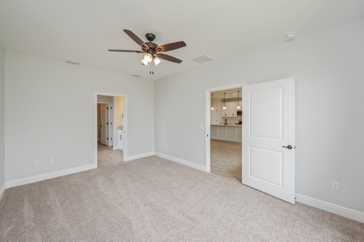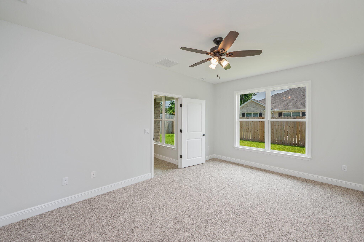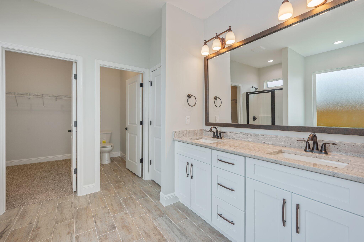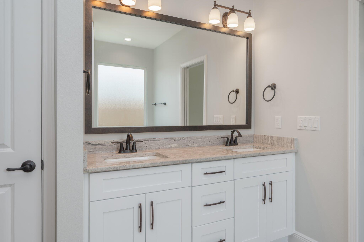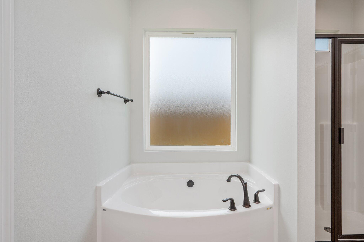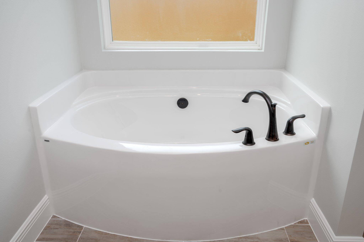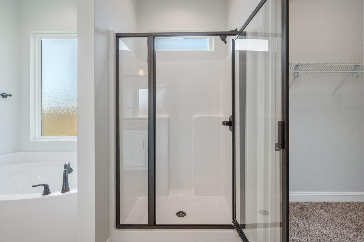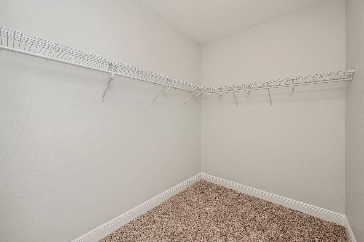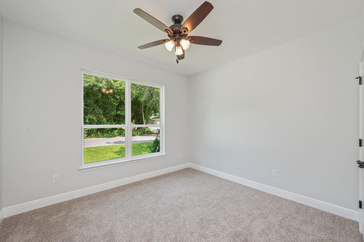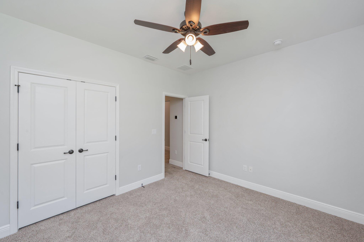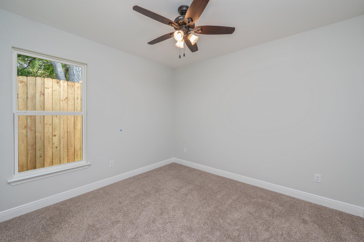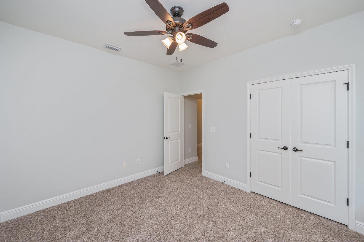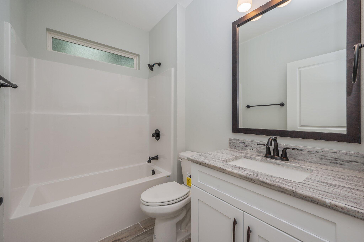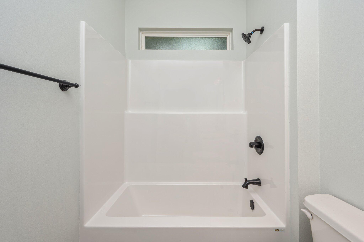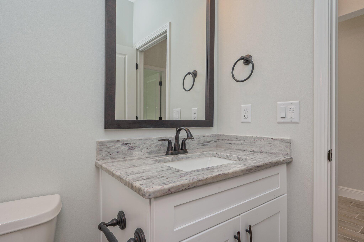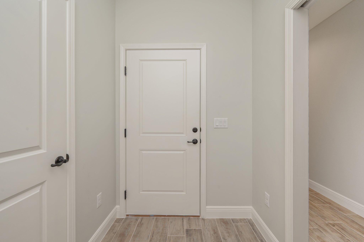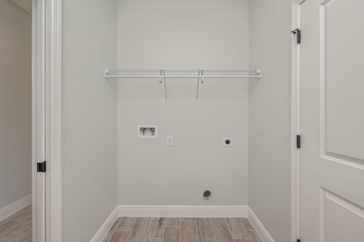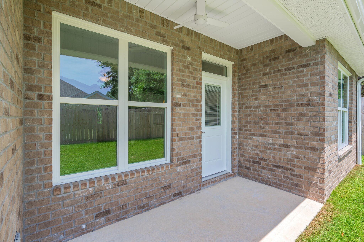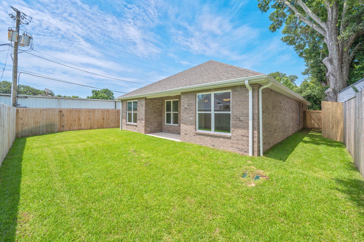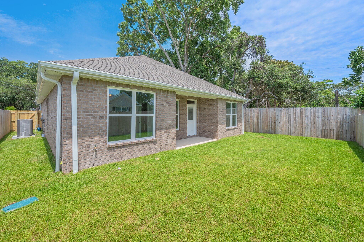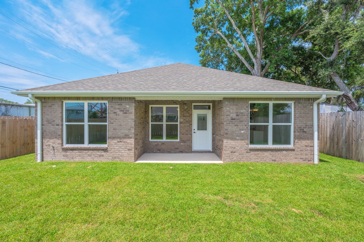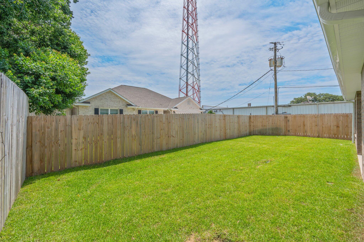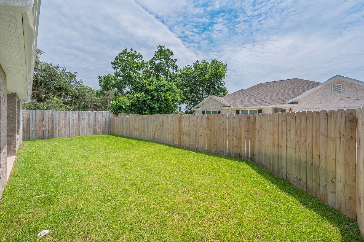Fort Walton Beach, FL 32547
Property Inquiry
Contact Patti Watkins about this property!
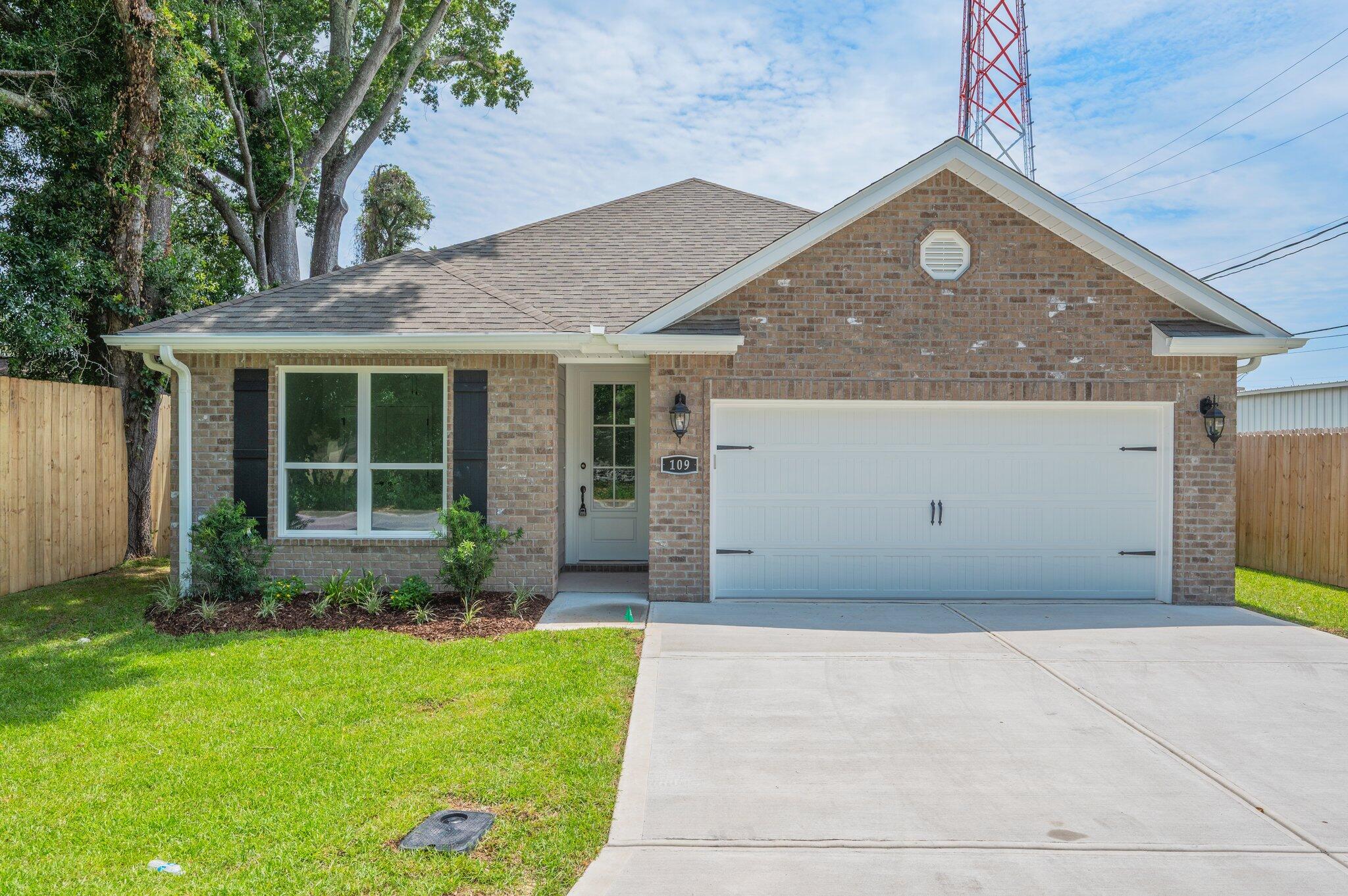
Property Details
HURRY AND TAKE ADVANTAGE OF THE PRICE REDUCTION AND BUILDER OFFERING UP TO $7,000.00 TOWARDS BUYER'S CLOSING COST & PREPAIDS. BUILDER WILL INCLUDE A MATCHING STAINLESS FRIDGE WITH ACCEPTABLE OFFER (SELLER SELECTS MODEL). Welcome home to this lovely 3 bedroom 2 bath home offering 9ft ceilings throughout, a spacious living room and kitchen perfect for entertaining family and guest. The kitchen has beautiful white kitchen cabinetry, granite countertops, and a spacious walk-in pantry of room for your wardrobe and storage. Step outside to the inviting back porch to enjoy the outdoors. For added privacy, the backyard is fully fenced. This home is conveniently located to shopping, restaurants, and the beautifully white sandy beaches. Make the brand new home yours today. Buyer to verify all areas of importance to include measurements, lot size.
| COUNTY | Okaloosa |
| SUBDIVISION | Watkins Pointe Lot 1 |
| PARCEL ID | 01-2S-24-5070-0000-0010 |
| TYPE | Detached Single Family |
| STYLE | Contemporary |
| ACREAGE | 0 |
| LOT ACCESS | County Road,Paved Road |
| LOT SIZE | 50x100 |
| HOA INCLUDE | N/A |
| HOA FEE | N/A |
| UTILITIES | Electric,Public Sewer,Public Water,Sewer Available,Tap Fee Paid,TV Cable |
| PROJECT FACILITIES | N/A |
| ZONING | Resid Single Family |
| PARKING FEATURES | Garage Attached |
| APPLIANCES | Auto Garage Door Opn,Dishwasher,Disposal,Microwave,Smoke Detector,Smooth Stovetop Rnge,Stove/Oven Electric,Warranty Provided |
| ENERGY | AC - Central Elect,Ceiling Fans,Double Pane Windows,Heat Cntrl Electric,Heat Pump Air To Air,Insulated Doors,Ridge Vent,Water Heater - Elect |
| INTERIOR | Breakfast Bar,Floor Tile,Floor WW Carpet New,Kitchen Island,Lighting Recessed,Owner's Closet,Pantry,Pull Down Stairs,Shelving,Washer/Dryer Hookup,Woodwork Painted |
| EXTERIOR | Fenced Back Yard,Fenced Privacy,Hurricane Shutters,Lawn Pump,Porch,Rain Gutter,Sprinkler System |
| ROOM DIMENSIONS | Garage : 19 x 19 Family Room : 21 x 11 Dining Room : 11 x 11 Kitchen : 15 x 12 Master Bedroom : 16 x 12 Master Bathroom : 12 x 9 Bedroom : 11 x 12 Bedroom : 11 x 12 Laundry : 9 x 5 |
Schools
Location & Map
Traveling North on Eglin Parkway Turn right onto Beach Dr. Pizza Hut is located on the right side of road.

