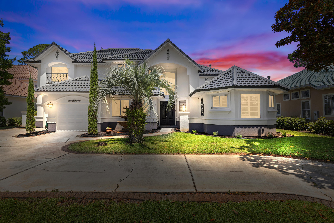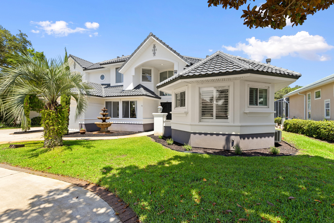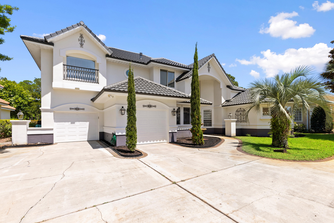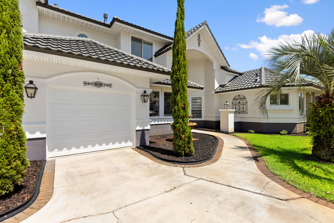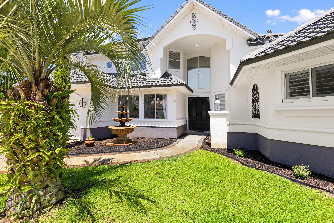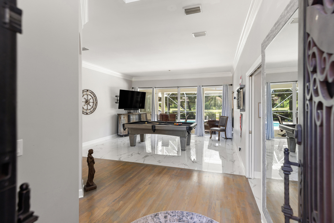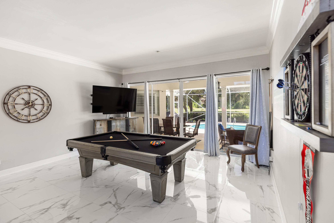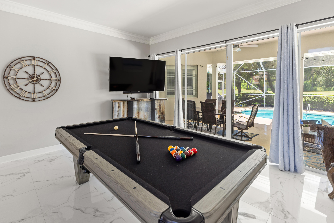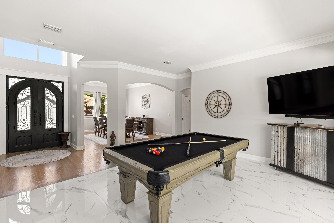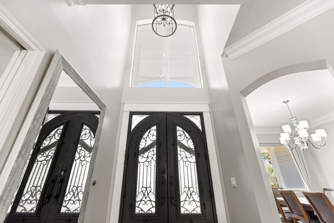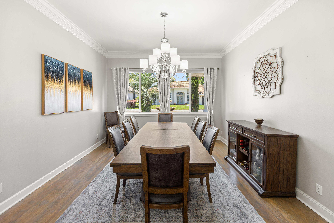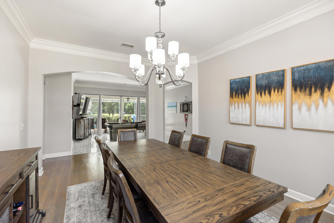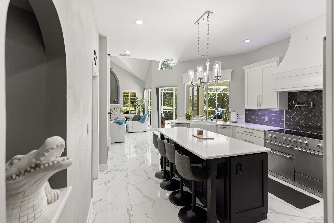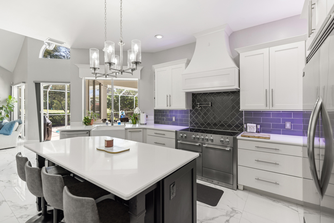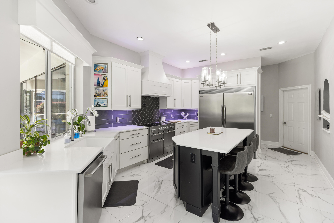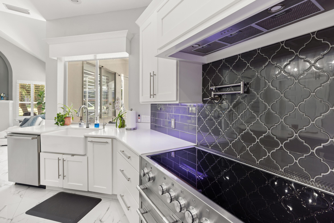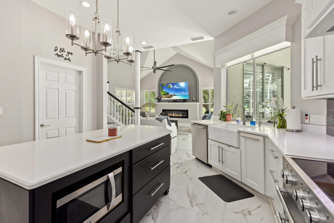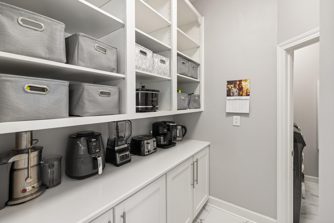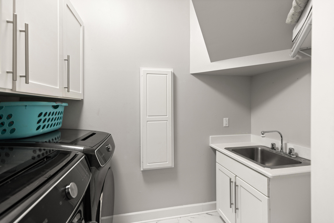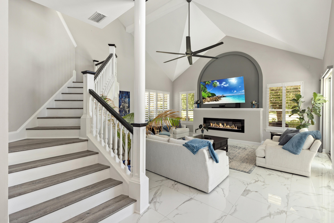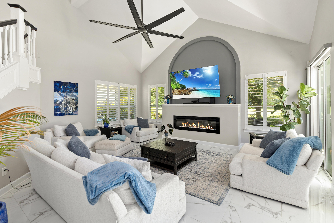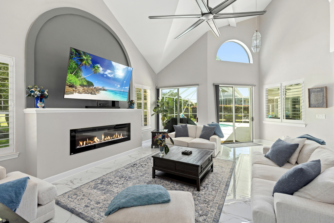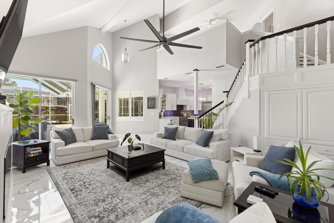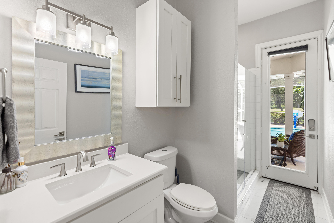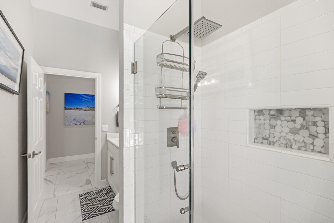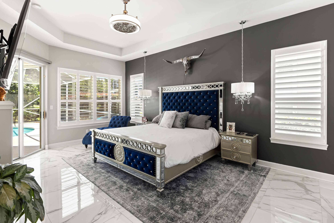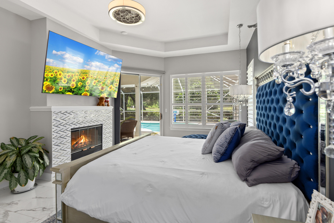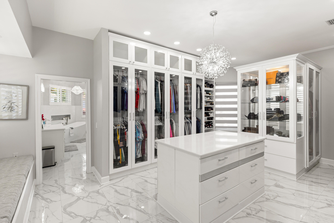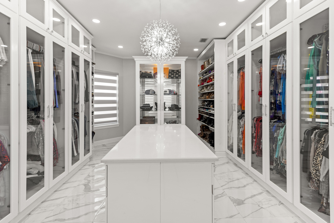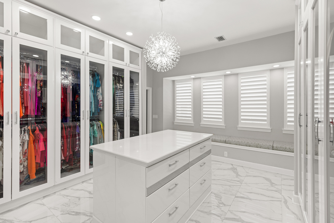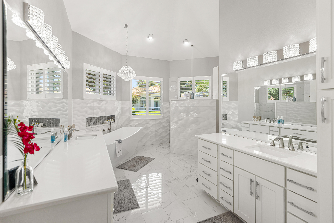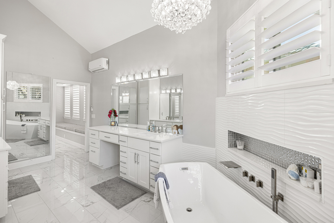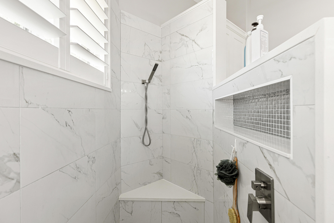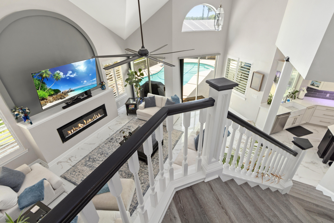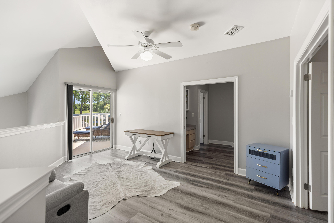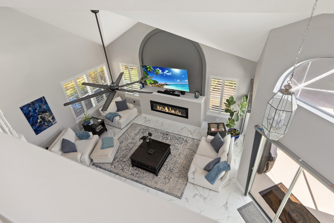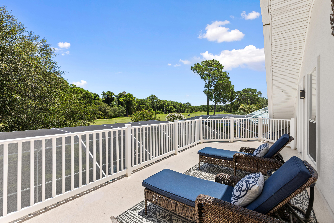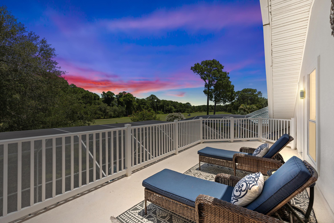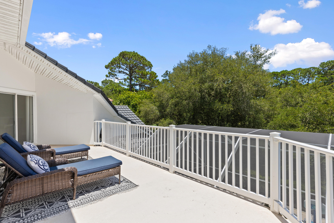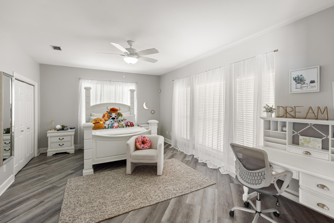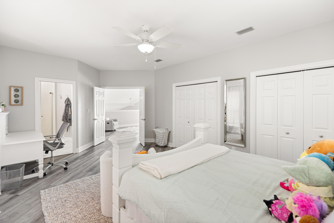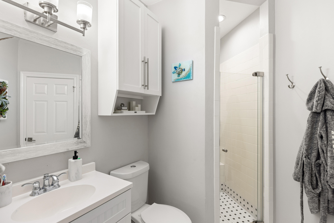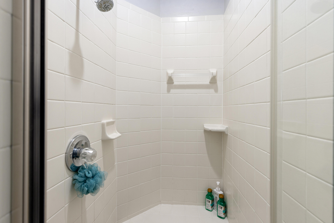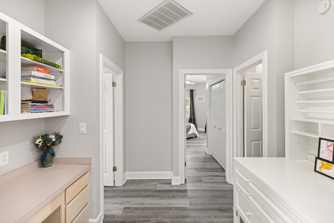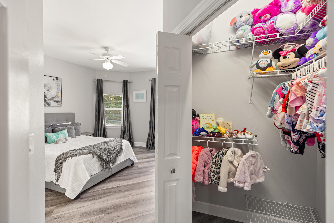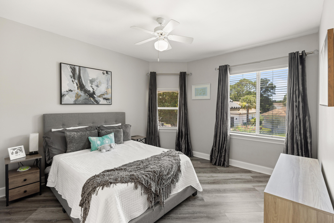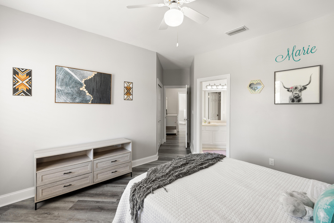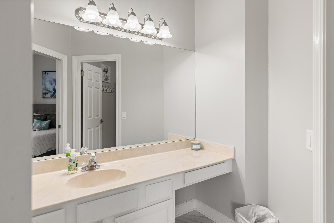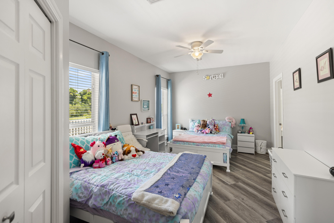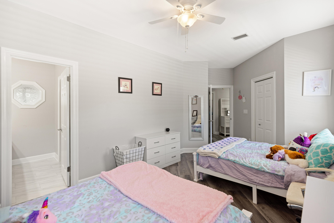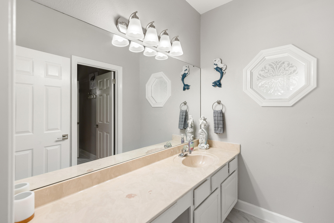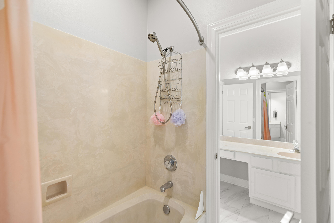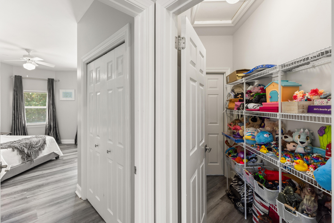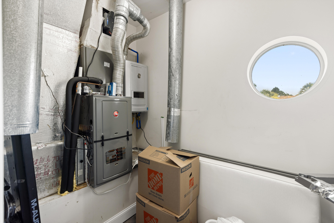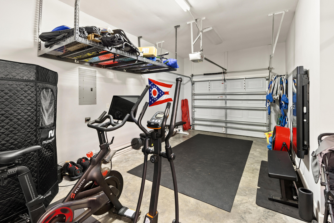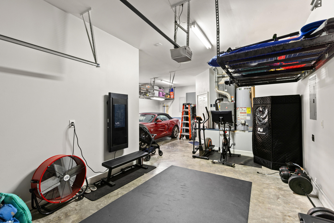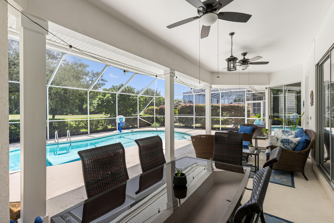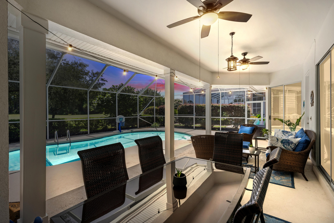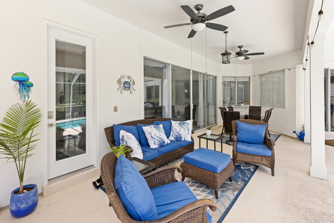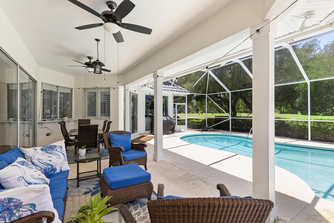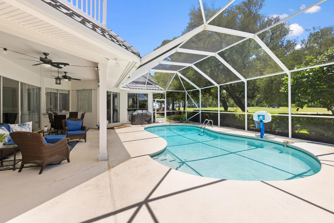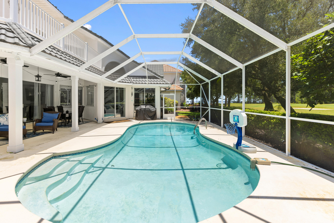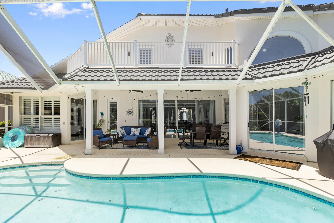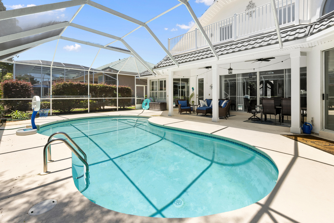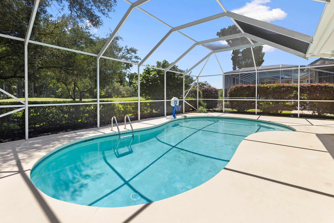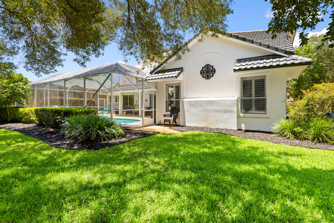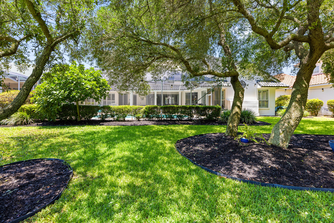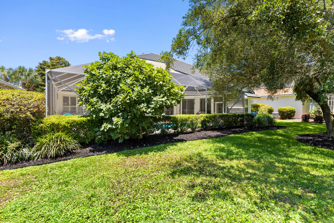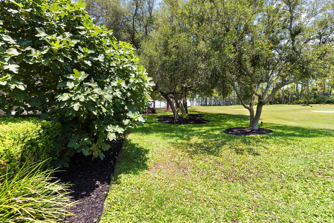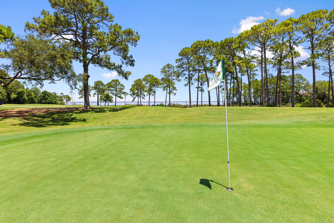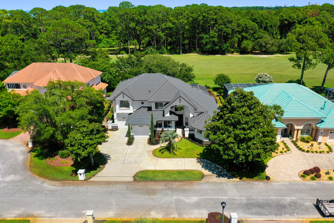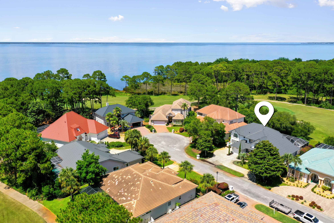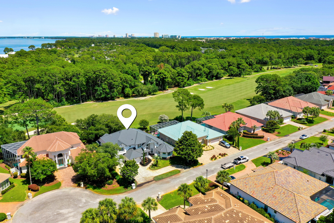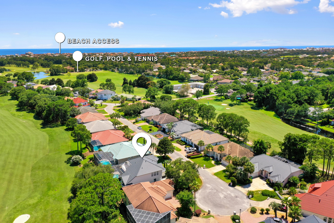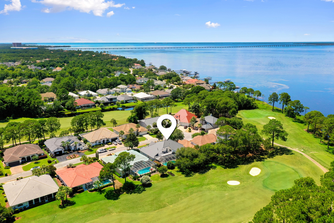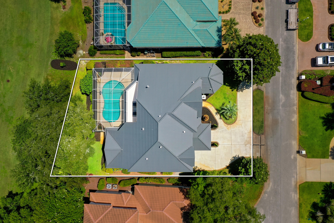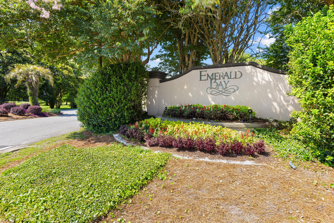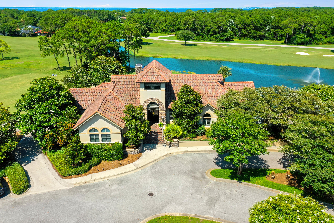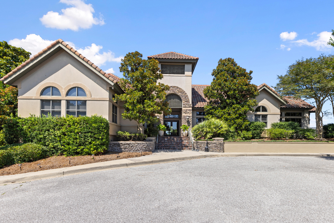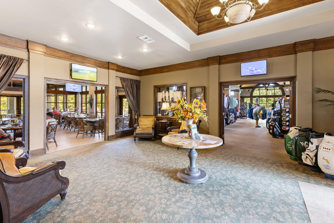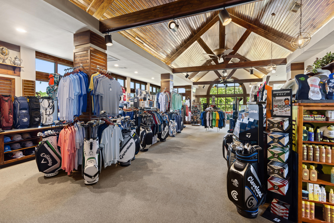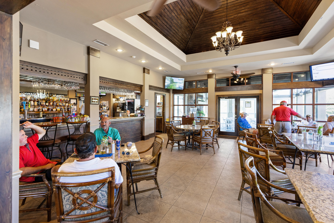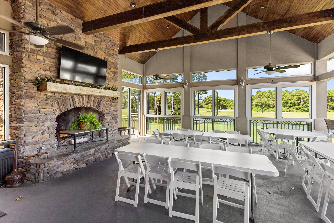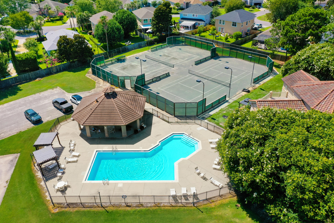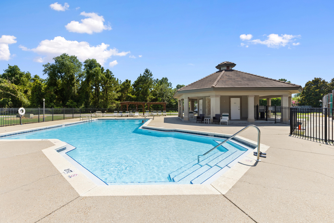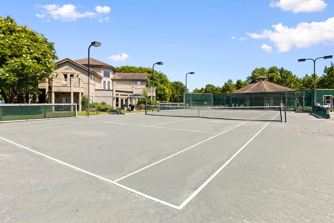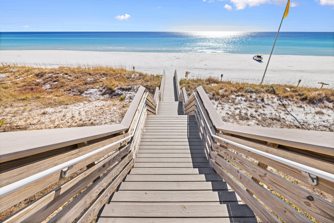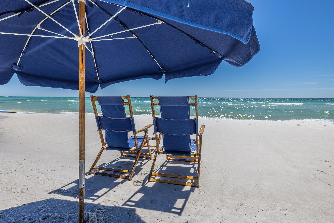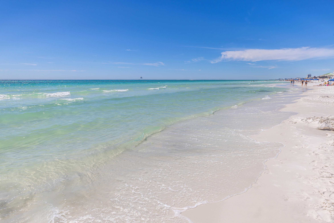Destin, FL 32541
Property Inquiry
Contact Kerry Gerber about this property!
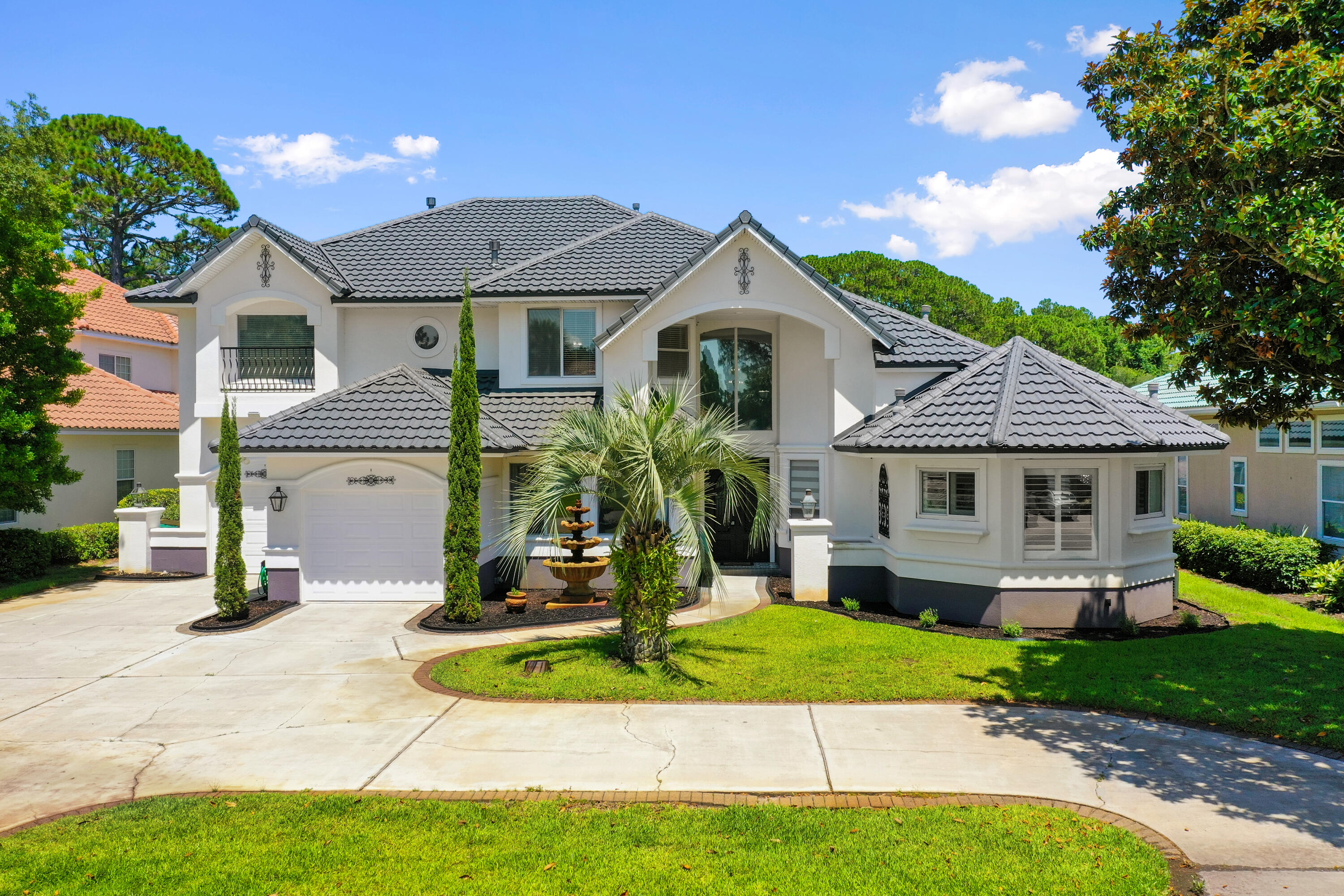
Property Details
Located on a premium lot backing to the 15th hole of the Emerald Bay Golf Course, this stunning home offers breathtaking bay views in a gated community known for privacy, security, and curb appeal. The open-concept layout is designed for both relaxing and entertaining, featuring soaring ceilings and a chef's kitchen with stainless steel appliances, abundant cabinetry, a expansive pantry, and an oversized island with bar seating. The first-floor master suite is a true retreat, boasting a spa-like bathroom with a soaking tub, separate shower, double vanities, and a massive 1522 walk-in closet. Upstairs, a versatile loft, an en-suite guest bedroom, and two additional bedrooms connected by a Jack-and-Jill bath provide the perfect layout for family or guests. Step outside to enjoy sweeping golf course views from the oversized second-story balcony, or relax in the private backyard oasis with a covered lanai, swimming pool, mature oak trees, and tranquil bay views. Immaculately maintained and ideally located just minutes from Destin's world-famous sugar-white beaches, Emerald coast golf, marinas, dining, and shopping, this exceptional property offers the very best of Emerald Coast living.
| COUNTY | Okaloosa |
| SUBDIVISION | EMERALD BAY PH 1-B |
| PARCEL ID | 00-2S-22-102A-000U-0110 |
| TYPE | Detached Single Family |
| STYLE | Contemporary |
| ACREAGE | 0 |
| LOT ACCESS | Controlled Access,Paved Road |
| LOT SIZE | 80x128x80x119 |
| HOA INCLUDE | Accounting,Ground Keeping,Insurance,Legal,Licenses/Permits,Management,Recreational Faclty,Security |
| HOA FEE | 232.81 (Quarterly) |
| UTILITIES | Electric,Gas - Natural,Phone,Public Sewer,Public Water,TV Cable,Underground |
| PROJECT FACILITIES | Gated Community,Golf,Pets Allowed,Pool,Short Term Rental - Not Allowed,Tennis,Waterfront |
| ZONING | Resid Single Family |
| PARKING FEATURES | Garage Attached |
| APPLIANCES | Auto Garage Door Opn,Dishwasher,Disposal,Dryer,Microwave,Range Hood,Refrigerator,Smoke Detector,Stove/Oven Electric,Washer,Wine Refrigerator |
| ENERGY | AC - Central Elect,Ceiling Fans,Heat Cntrl Gas,Water Heater - Gas,Water Heater - Two + |
| INTERIOR | Ceiling Tray/Cofferd,Ceiling Vaulted,Fireplace 2+,Fireplace Gas,Floor Hardwood,Floor Tile,Furnished - None,Kitchen Island,Pantry,Plantation Shutters,Split Bedroom,Washer/Dryer Hookup,Window Treatmnt Some |
| EXTERIOR | Balcony,Deck Open,Patio Enclosed,Pool - Enclosed,Pool - In-Ground,Sprinkler System |
| ROOM DIMENSIONS | Living Room : 25 x 19 Kitchen : 13 x 19 Dining Room : 14 x 16 Recreation Room : 18 x 19 Garage : 23 x 25 Screened Porch : 44 x 33 Covered Porch : 27 x 10 Laundry : 7 x 9 Pantry : 7 x 7 Foyer : 9 x 6 Balcony : 33 x 11 Storage : 6 x 13 Utility Room : 9 x 6 Loft : 13 x 16 Bedroom : 14 x 22 Bedroom : 16 x 15 Bedroom : 16 x 12 Master Bedroom : 14 x 21 Master Bathroom : 14 x 17 Owner's Closet : 22 x 16 |
Schools
Location & Map
From Emerald Coast Parkway turn onto Emerald Bay Dr., turn right onto Garnet Place. The home will be on the right.

