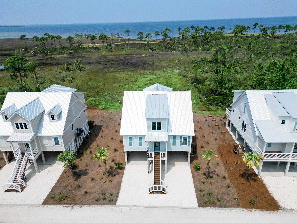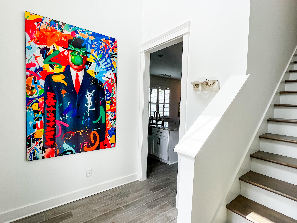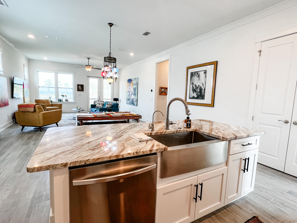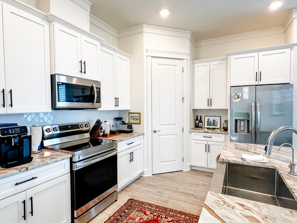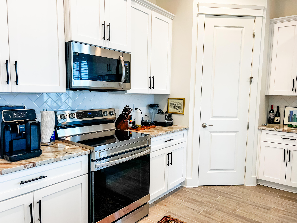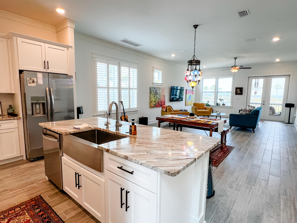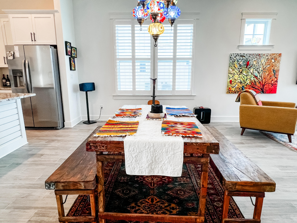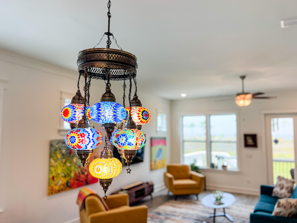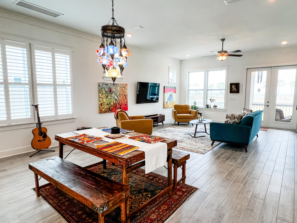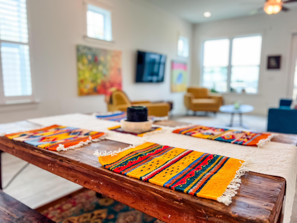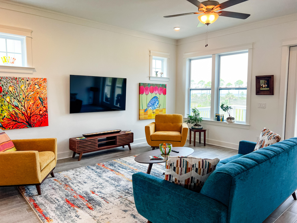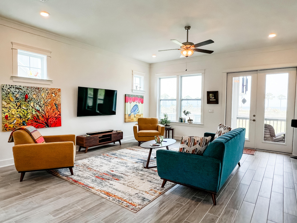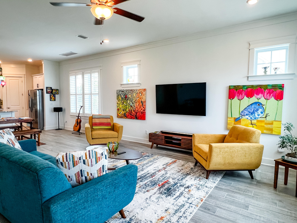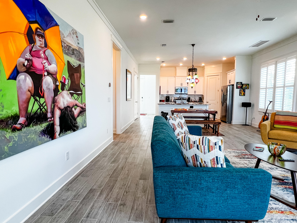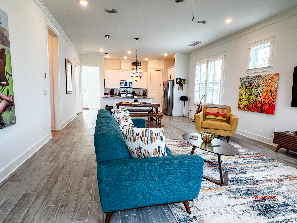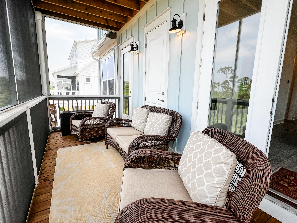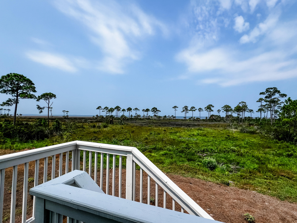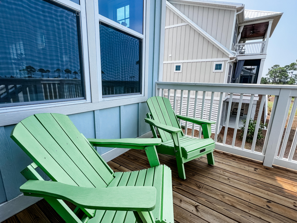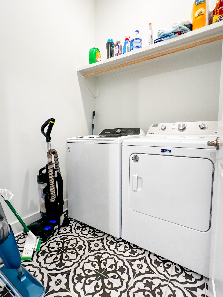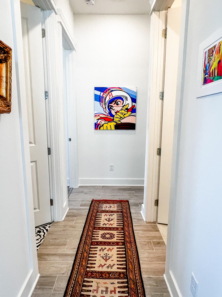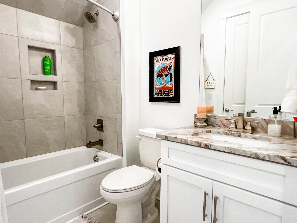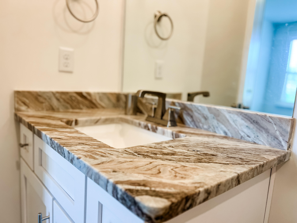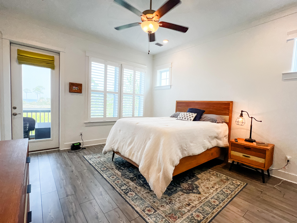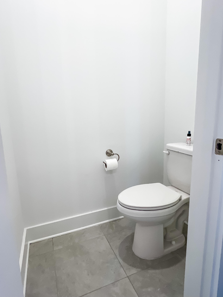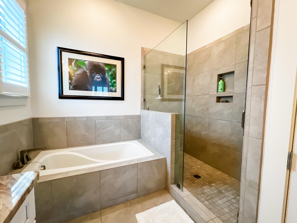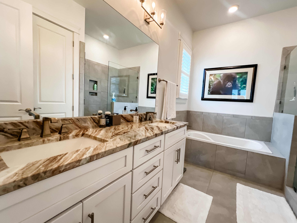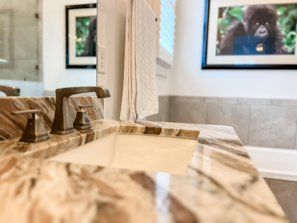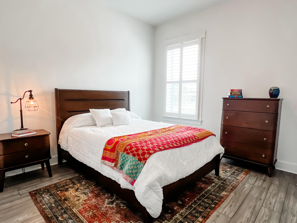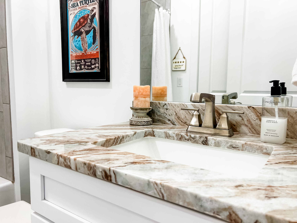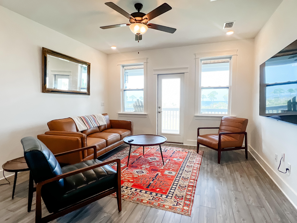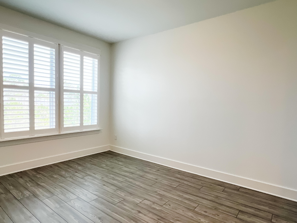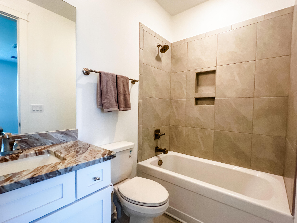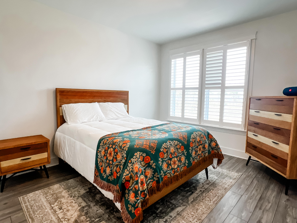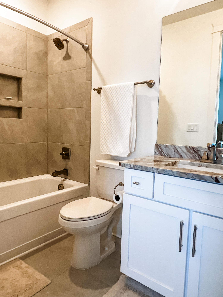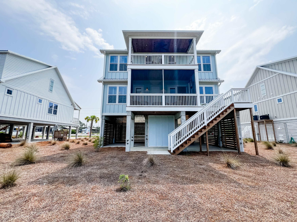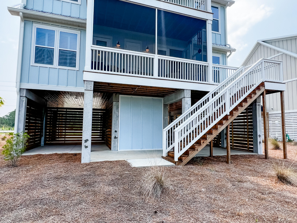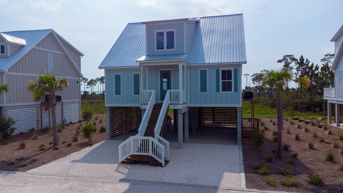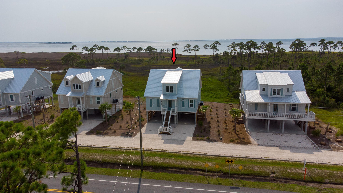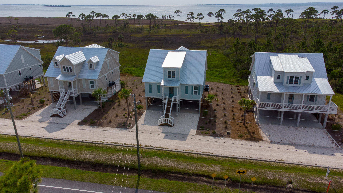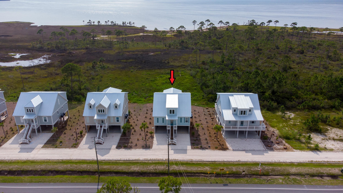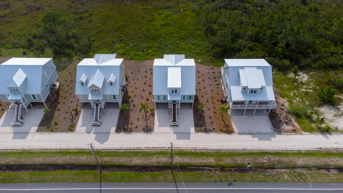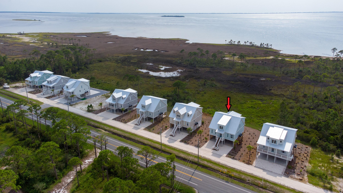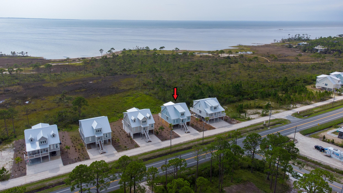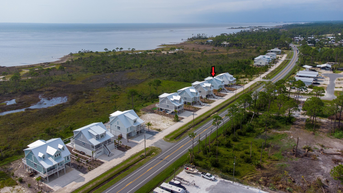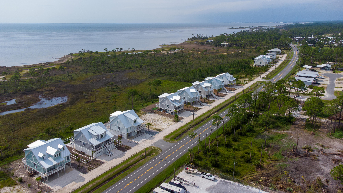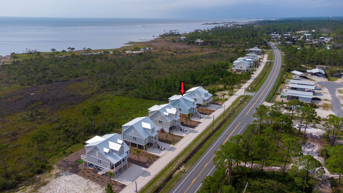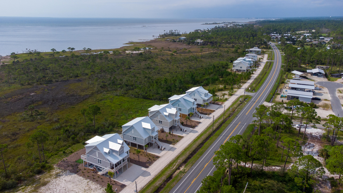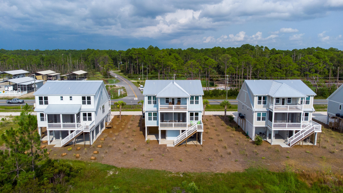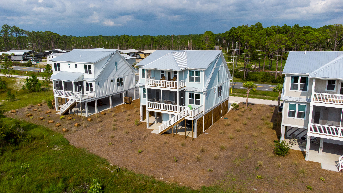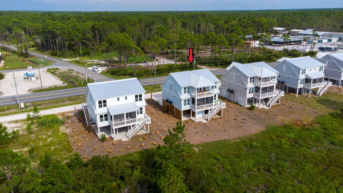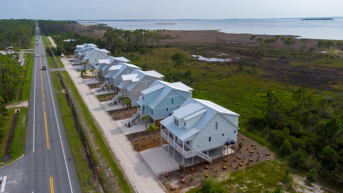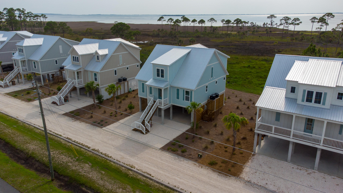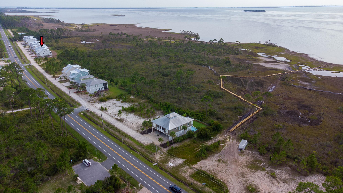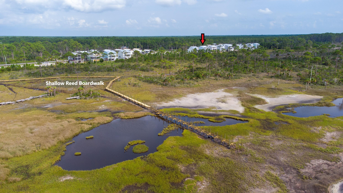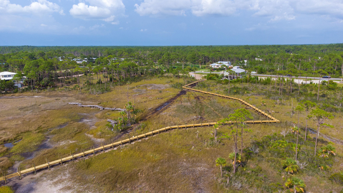Port St. Joe, FL 32456
Property Inquiry
Contact William Rish about this property!
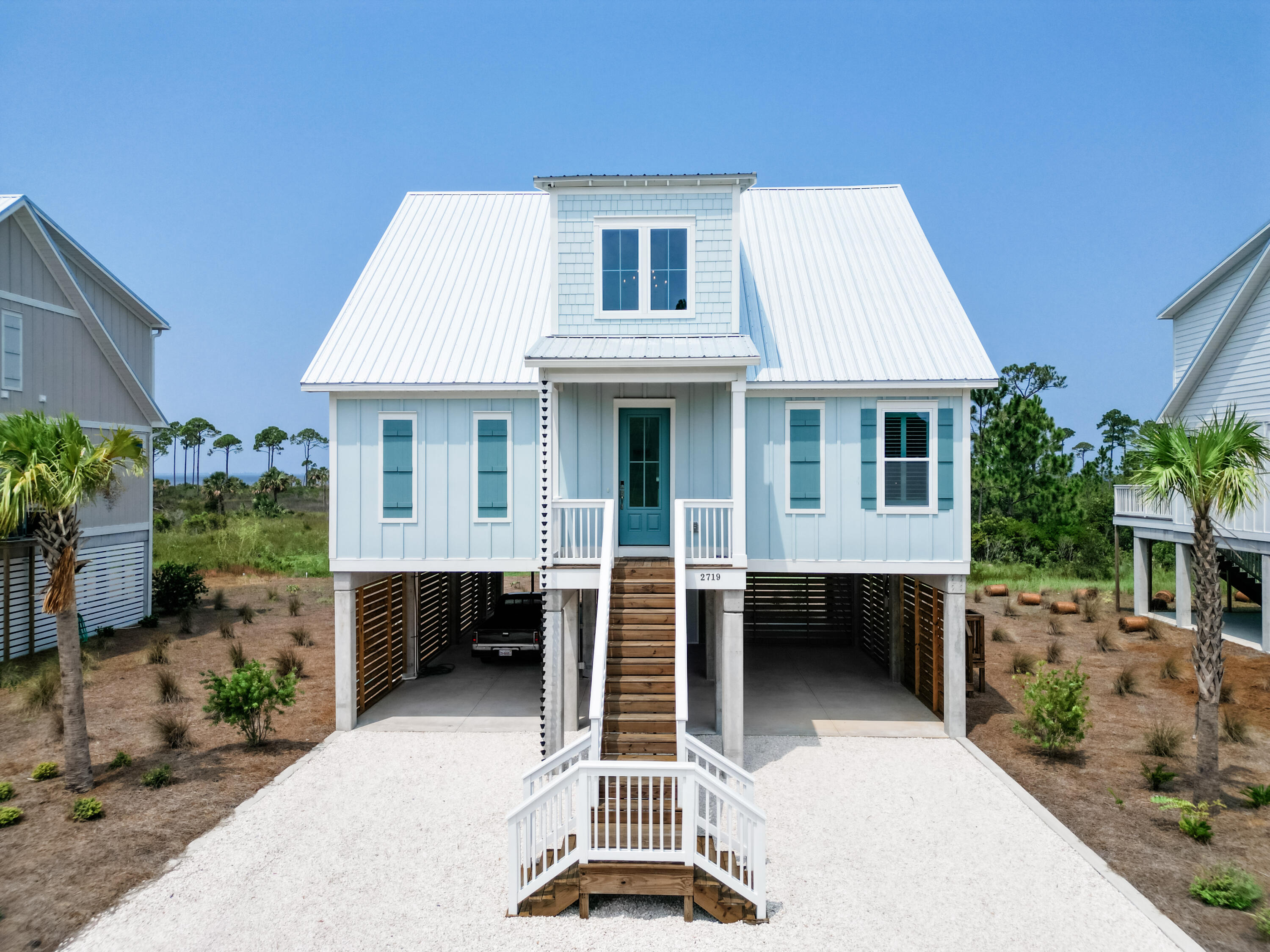
Property Details
Enjoy year round beautiful westerly facing sunsets over St Joseph's Bay. This Luxury listing located in the coastal community of Simmons Bayou, is equidistant between Port St Joe and Cape San Blas. Incredible, unobstructed views from your rear porch overlooking beautiful St. Joseph's Bay! The two-level Ocean Floor Plan built by Truland Homes offers ample indoor and outdoor living space. Enjoy your main level screened-in back porch, that is perfect for entertaining or head up to your second level balcony to enjoy an elevated view of the most beautiful Gulf Coast Sunsets! Enjoy high-end features through the entire home, including a separate tub and shower in the primary bathroom. The main living area offers 10 ft. ceilings and 9 ft. ceilings on the second level. The second level features two identical bedrooms, with ensuite bathrooms and a bonus space that is perfect for a kids play area, tv room or office space! All doors and windows are high impact- great for insurance credits! The finished carport allows for ample parking and storage for beach toys! Additional locked storage space located in the center of the covered parking area! Just a short walk from your home, enjoy DEEDED BAY ACCESS that is currently under construction! When you are not enjoying the views from your home, you can access the Public Gulf Access Point just minutes from your home or Downtown Port St. Joe, less than a 5-minute drive away! This home allows for short term rentals or your perfect forever home in Port St. Joe! Possible assumable VA Loan available*. Some dimensions were obtained from the Gulf County Property Appraiser's Office. Please verify if important.
| COUNTY | Gulf |
| SUBDIVISION | Shallow Reed |
| PARCEL ID | 06248-610R |
| TYPE | Detached Single Family |
| STYLE | Beach House |
| ACREAGE | 0 |
| LOT ACCESS | Private Road |
| LOT SIZE | 73' x 150' |
| HOA INCLUDE | Ground Keeping,Recreational Faclty |
| HOA FEE | 200.00 (Quarterly) |
| UTILITIES | Electric,Public Sewer,Public Water |
| PROJECT FACILITIES | N/A |
| ZONING | Resid Single Family |
| PARKING FEATURES | N/A |
| APPLIANCES | Dishwasher,Dryer,Microwave,Stove/Oven Electric,Washer |
| ENERGY | AC - Central Elect,Water Heater - Elect |
| INTERIOR | Kitchen Island,Pantry,Washer/Dryer Hookup |
| EXTERIOR | Deck Open,Porch Screened |
| ROOM DIMENSIONS | Master Bedroom : 16 x 13 Bedroom : 13 x 12 Living Room : 18 x 18 Kitchen : 12 x 18 Bedroom : 14 x 12 Bedroom : 14 x 11 |
Schools
Location & Map
Heading on US HWY 98 E bear right onto SR 30 A- travel for approx. 4 miles and the home will be on the right hand side.

