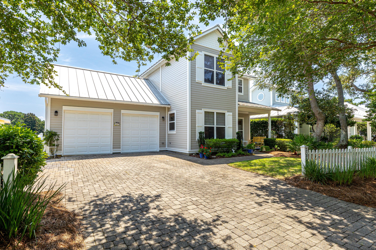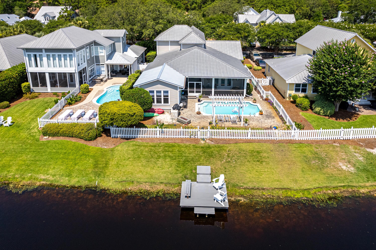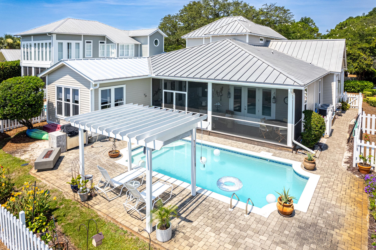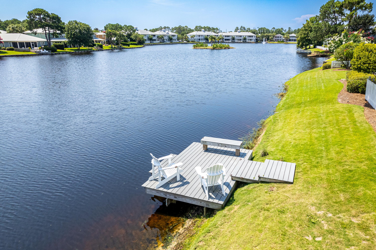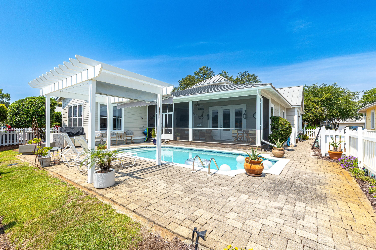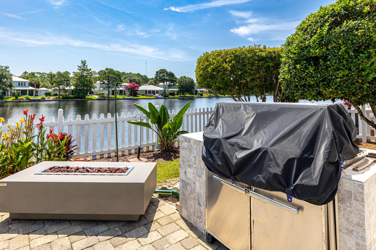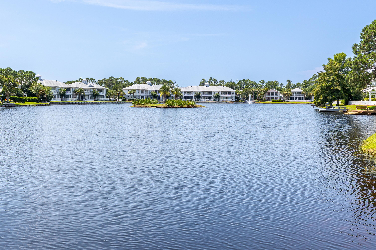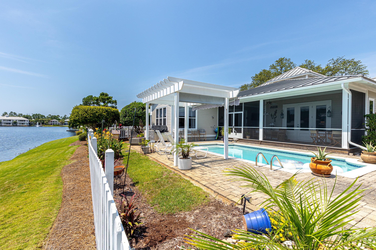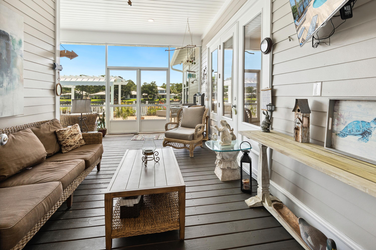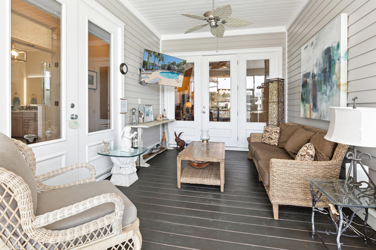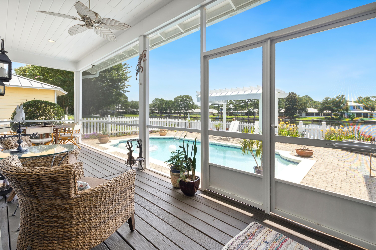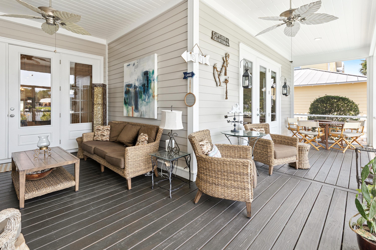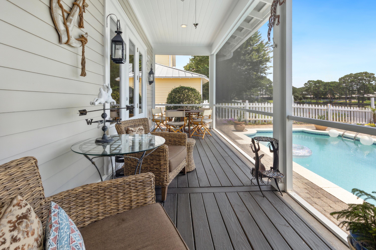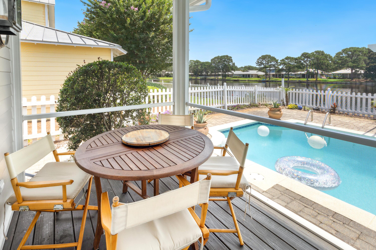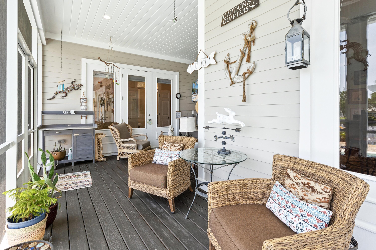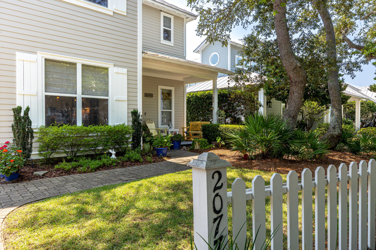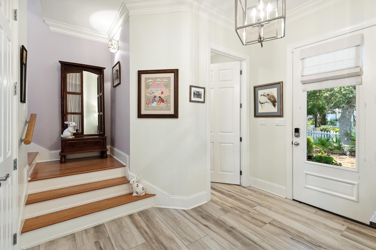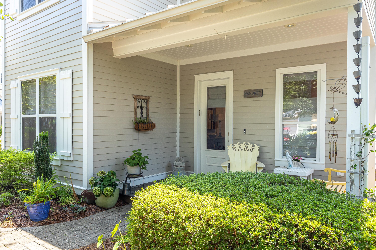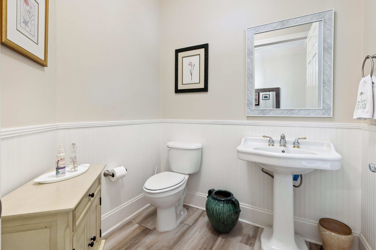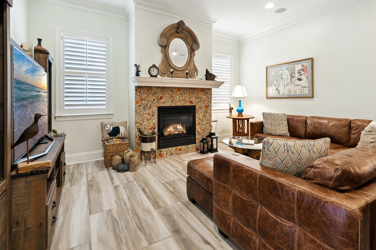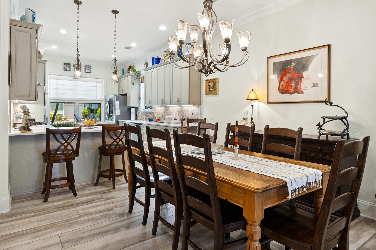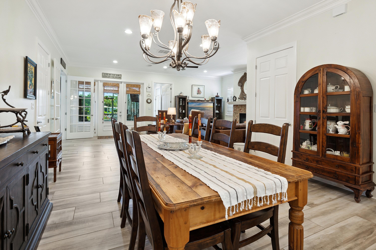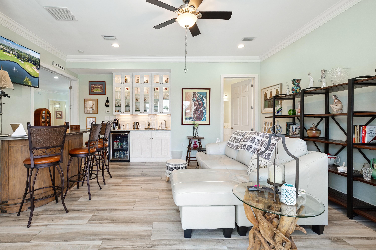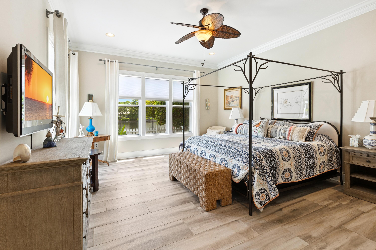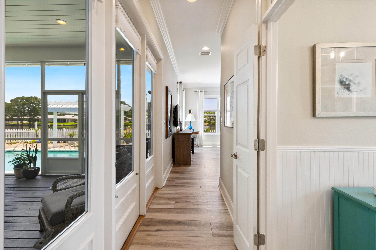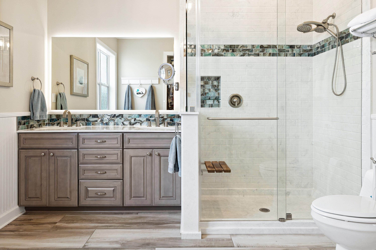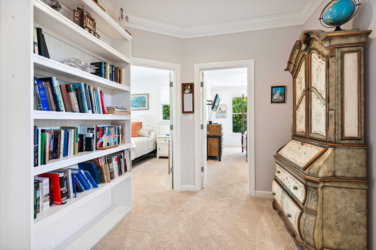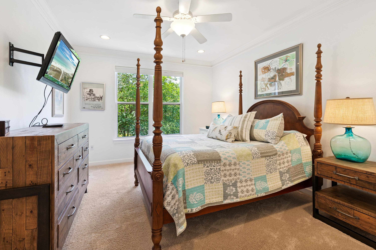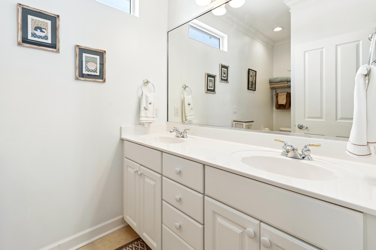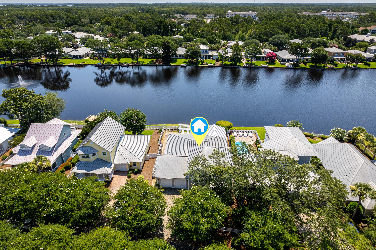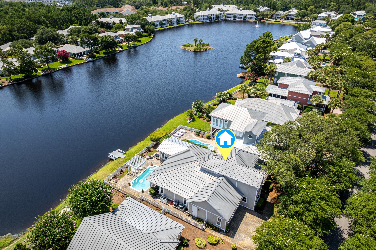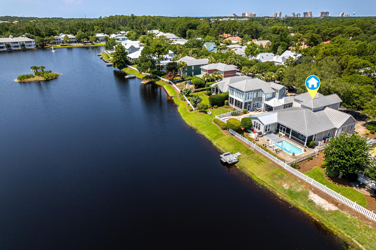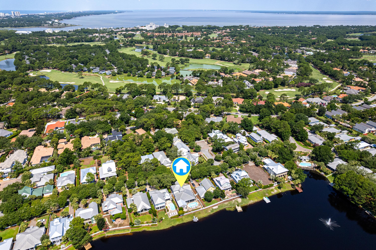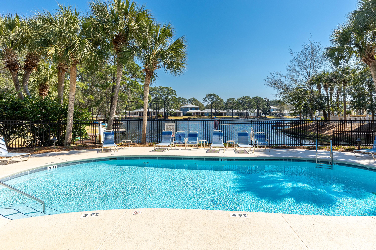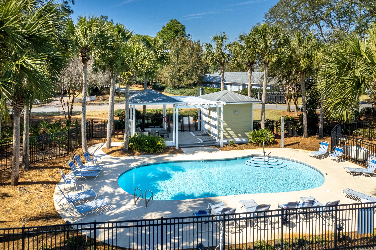Miramar Beach, FL 32550
Property Inquiry
Contact Christine Thompson about this property!
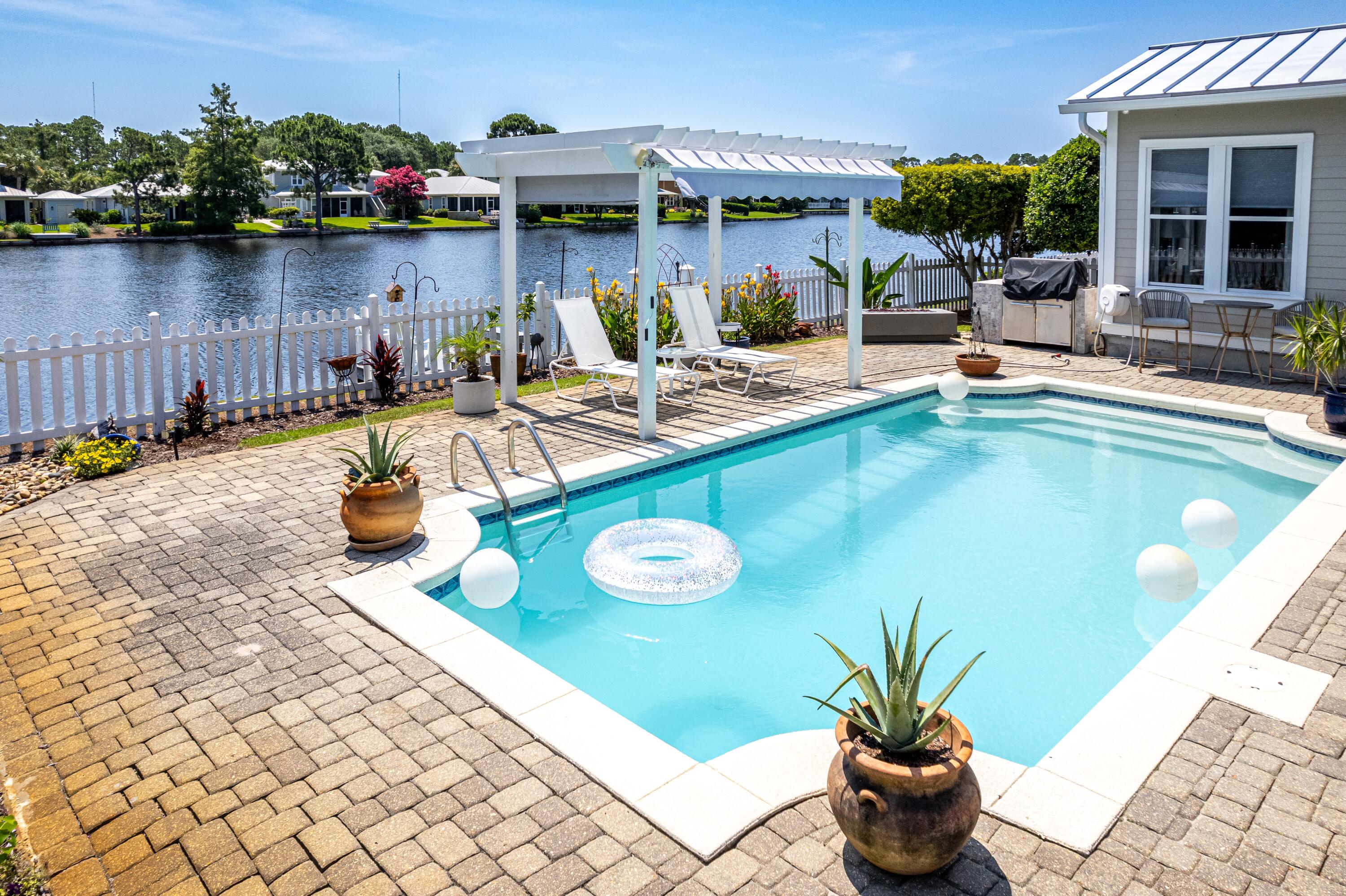
Property Details
Located in the picturesque community of Crystal Lake, this freshly painted and updated lakefront retreat features a rare double car garage, oversized pavered driveway, and a private dock perfect for kayaking and fishing. Enjoy a refreshing pool with a new pump and an expansive outdoor living area complete with a newly added screened porch, pergola, and grilling station. Inside, the updated kitchen showcases quartz countertops, elevated appliances, custom pull-out shelving, and soft-close drawers. The spacious primary suite is on the first floor, offering lake views, a remodeled ensuite bath, and private access to the screened porch. A flexible second bedroom on the main level features its own ensuite bath, wet bar, and porch access, perfect for guests, home office or extra sitting room. Upstairs, find two guest bedrooms, a shared full bath, and a walk-in attic with freezer.
Additional highlights include: 2024 HVACs (both units), 2020 water heater. Multiple walk-in closets, Built-in overhead garage storage with an electric access ladder, and Two-way blinds throughout.
This home offers the perfect mix of functionality, comfort, and lakeside living. Sandestin Golf and Beach Resort features more than seven miles of beaches and pristine bay front, four championship golf courses, 15 world-class tennis courts, a 226-slip marina, a fitness center, spa and celebrity chef dining. Shop, dine and play at the charming pedestrian village, The Village of Baytowne Wharf and more. Inside the gates of the resort, residents enjoy a balanced lifestyle of high-class living, spanning the 2,400 acres from the beach to the bay. Everything within the gates of the resort is accessible by golf cart or bicycle. The entire resort is interconnected by miles of pedestrian, bike and golf cart paths that weave through groves of live oaks, meandering past natural lagoons, fountains, man-made lakes, and meticulously landscaped fairways.
| COUNTY | Walton |
| SUBDIVISION | Crystal Lake |
| PARCEL ID | 25-2S-21-42600-000-2077 |
| TYPE | Detached Single Family |
| STYLE | Florida Cottage |
| ACREAGE | 0 |
| LOT ACCESS | Controlled Access,Paved Road |
| LOT SIZE | 61x116x61x125 |
| HOA INCLUDE | Ground Keeping,Internet Service,Master Association,Recreational Faclty,Security,Trash,TV Cable |
| HOA FEE | 458.67 (Monthly) |
| UTILITIES | Electric,Gas - Natural,Public Sewer,Public Water,TV Cable |
| PROJECT FACILITIES | Beach,Deed Access,Dock,Dumpster,Exercise Room,Fishing,Gated Community,Golf,Marina,Minimum Rental Prd,Pavillion/Gazebo,Pets Allowed,Pickle Ball,Playground,Pool,Short Term Rental - Not Allowed,Tennis,TV Cable,Waterfront |
| ZONING | Deed Restrictions,Resid Single Family |
| PARKING FEATURES | Garage,Garage Attached,Oversized |
| APPLIANCES | Auto Garage Door Opn,Dishwasher,Dryer,Microwave,Range Hood,Refrigerator,Refrigerator W/IceMk,Stove/Oven Gas,Washer |
| ENERGY | AC - 2 or More,AC - Central Elect,Ceiling Fans,Water Heater - Elect |
| INTERIOR | Breakfast Bar,Ceiling Crwn Molding,Fireplace Gas,Floor Hardwood,Floor Tile,Floor WW Carpet,Furnished - None,Owner's Closet,Pantry,Renovated,Washer/Dryer Hookup,Wet Bar,Window Treatment All |
| EXTERIOR | BBQ Pit/Grill,Dock,Fenced Back Yard,Fenced Lot-Part,Patio Covered,Patio Open,Pavillion/Gazebo,Pool - Gunite Concrt,Pool - In-Ground,Porch Screened,Rain Gutter,Renovated,Shower |
| ROOM DIMENSIONS | Living Room : 25 x 16 Kitchen : 16 x 12.5 Dining Area : 15 x 12.5 Master Bedroom : 18 x 16 Bedroom : 19 x 16 Bedroom : 14.5 x 11 Bedroom : 17.5 x 12.5 |
Schools
Location & Map
From Hwy 98 turn north onto Sandestin Blvd N to enter Sandestin Golf and Beach Resort. At first roundabout, take first exit onto Heron Walk Drive. At second roundabout take first exit onto Baytowne Ave E. At the stop sign turn right onto Olde Towne Ave. Turn right to continue on Olde Towne Ave. Home will be on the left.

