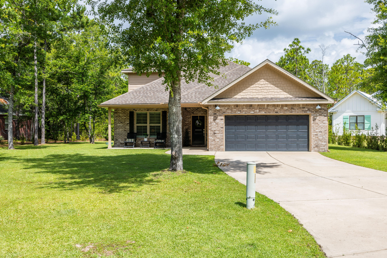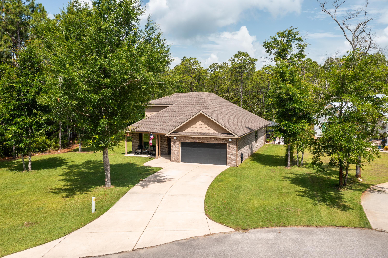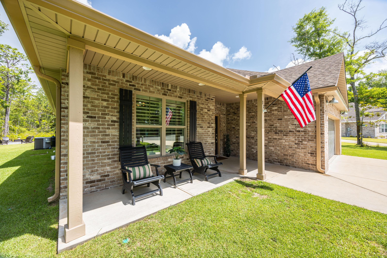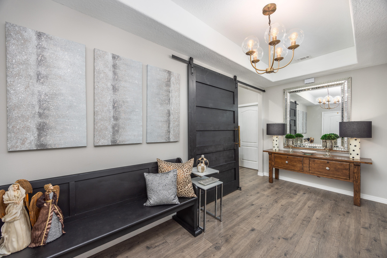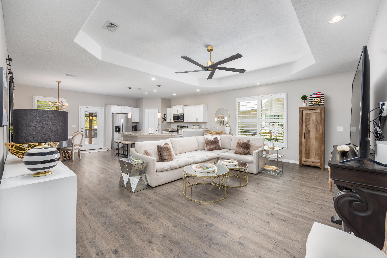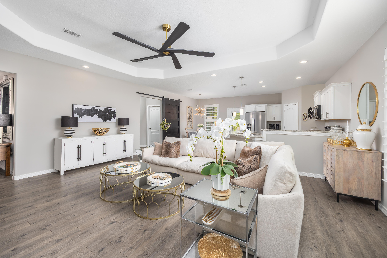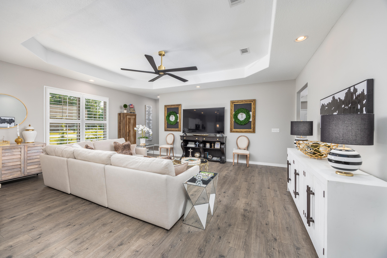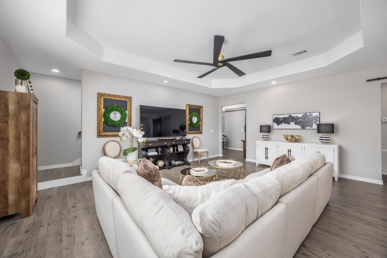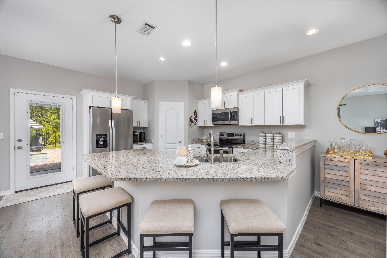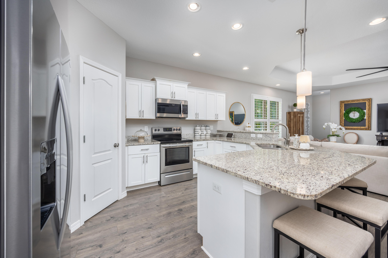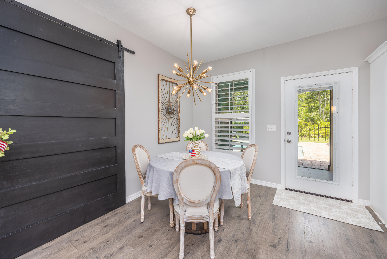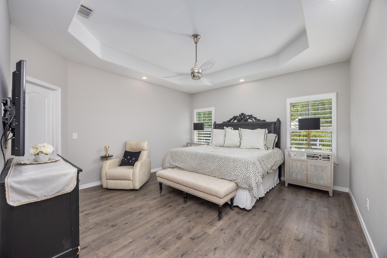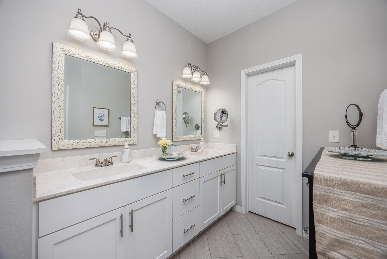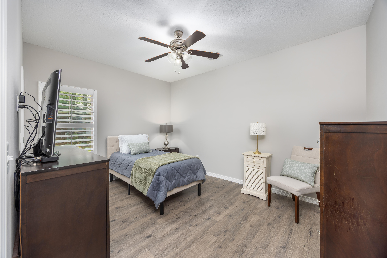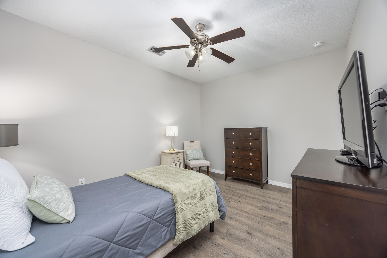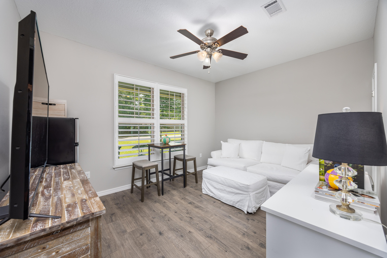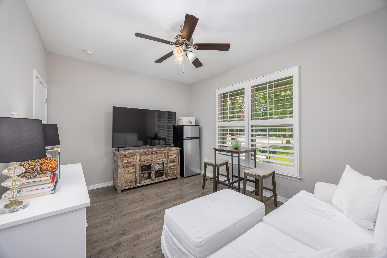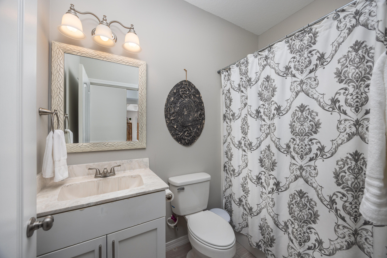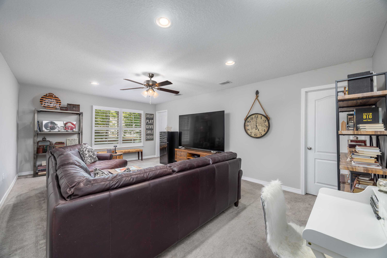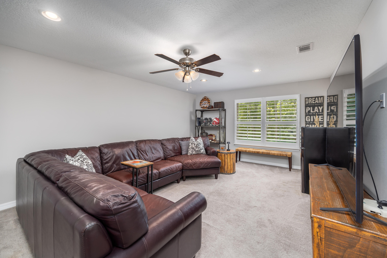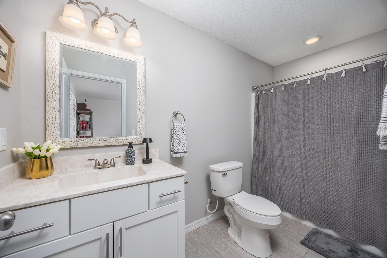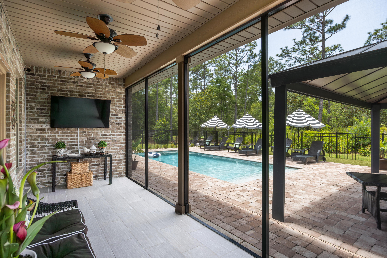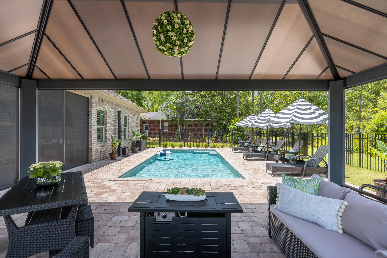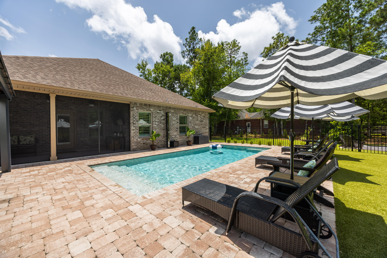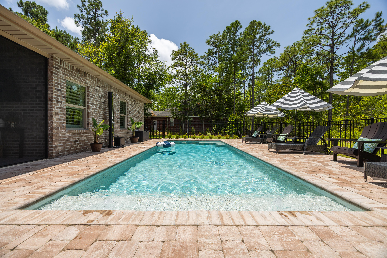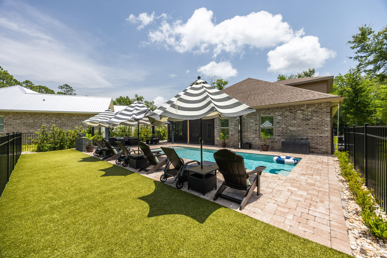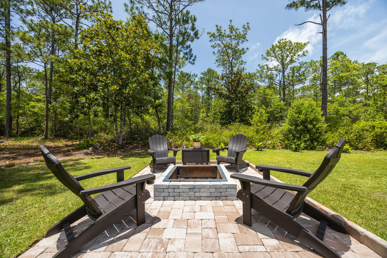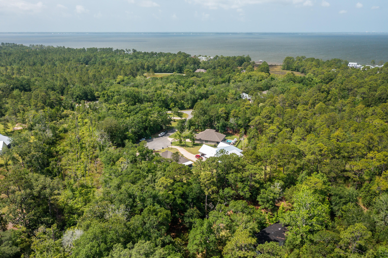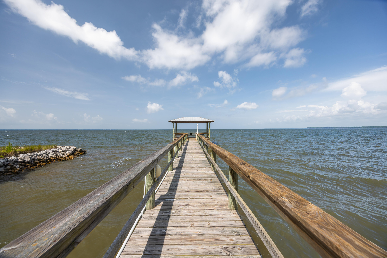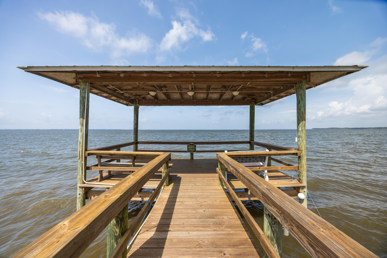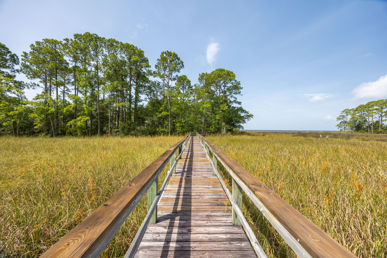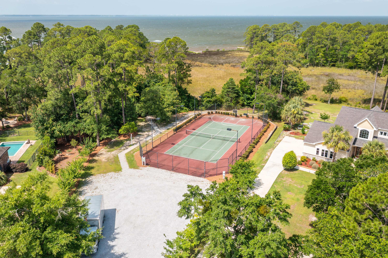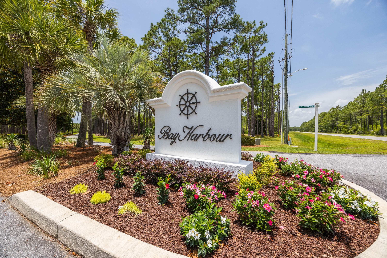Freeport, FL 32439
Property Inquiry
Contact Ashlee Scarpulla about this property!
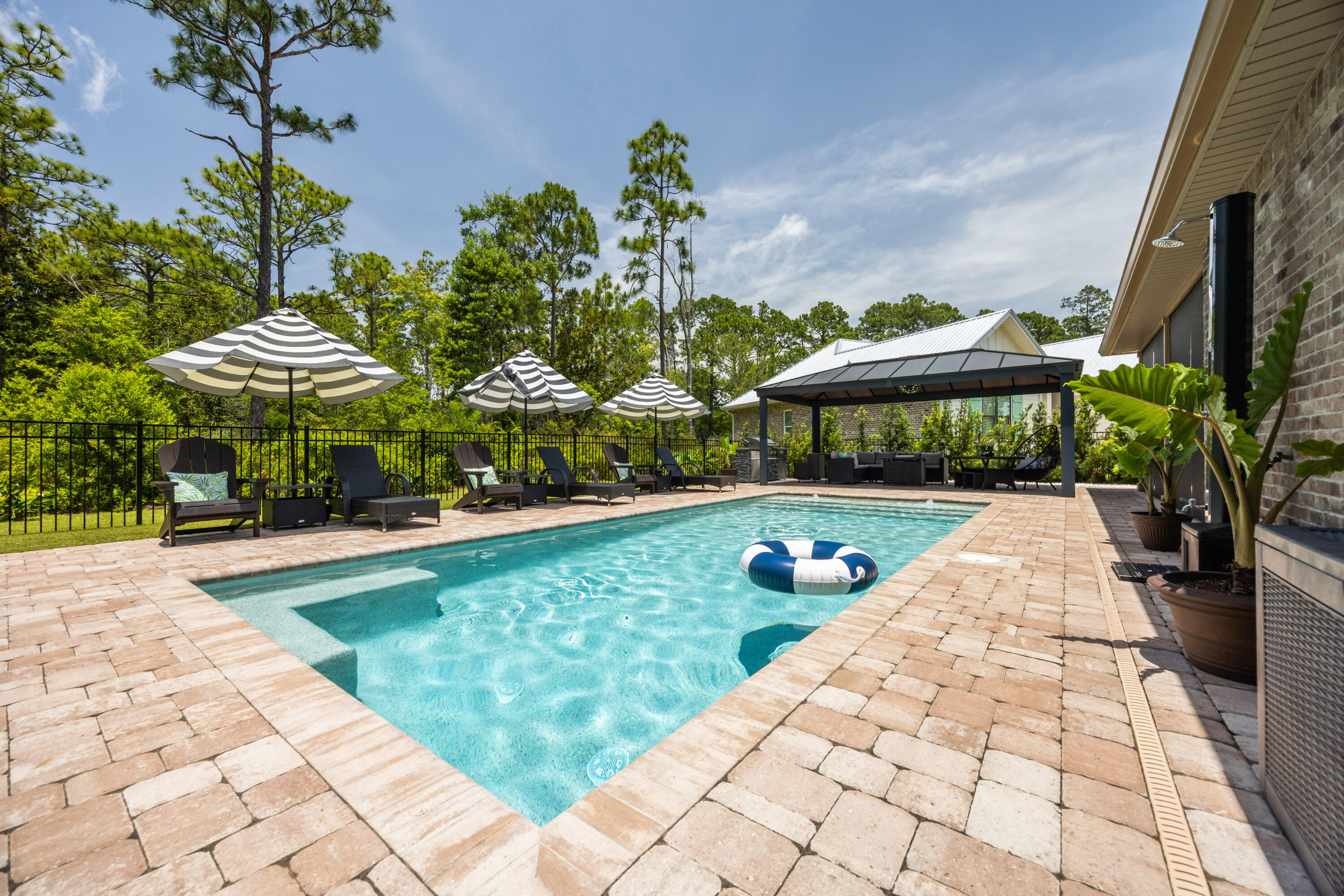
Property Details
Immaculate Custom Home with Private Pool in Bay Harbour. Welcome to your dream home in the charming waterfront community of Bay Harbour in Freeport! This beautiful 4-bedroom, 3-bathroom custom-built home offers luxurious living with impeccable style and thoughtful design throughout. Step inside to an open-concept floor plan featuring laminate hardwood flooring, tray ceilings and Plantation shutters. The gourmet kitchen is a chef's delight, boasting granite countertops, stainless steel appliances, and plenty of workspace for cooking and entertaining. Retreat to spa-inspired bathrooms with elegant marble countertops and tile flooring. The spacious fourth bedroom upstairs offers flexible use as a bonus room, media space, or guest suite. A large laundry room provides ample storage, and the two-car garage adds convenience and functionality. Enjoy your own outdoor private oasis complete with a resort style pool, fire pit, artificial turf and spacious backyard that backs up to a conservation easement ideal for relaxing or hosting unforgettable gatherings. Located in the desirable Bay Harbour neighborhood, you'll have access to amazing community amenities, including a community dock, tennis court, walking trails and RV/boat storage. Don't miss out, CALL TODAY!
| COUNTY | Walton |
| SUBDIVISION | BAY HARBOUR |
| PARCEL ID | 30-1S-19-23010-000-1040 |
| TYPE | Detached Single Family |
| STYLE | Craftsman Style |
| ACREAGE | 0 |
| LOT ACCESS | N/A |
| LOT SIZE | 118x166 |
| HOA INCLUDE | N/A |
| HOA FEE | 600.00 (Annually) |
| UTILITIES | Electric,Public Sewer,Public Water |
| PROJECT FACILITIES | Tennis |
| ZONING | Resid Single Family |
| PARKING FEATURES | Garage |
| APPLIANCES | Cooktop,Dishwasher,Microwave,Refrigerator,Stove/Oven Electric |
| ENERGY | AC - Central Elect,Heat Cntrl Electric |
| INTERIOR | N/A |
| EXTERIOR | Pool - In-Ground |
| ROOM DIMENSIONS | Great Room : 21 x 17.6 Kitchen : 14.2 x 10.8 Dining Area : 14.2 x 10.4 Master Bedroom : 15.6 x 14.1 Master Bathroom : 13.8 x 13.2 Bedroom : 14.6 x 11.6 |
Schools
Location & Map
From US-331 South, turn right onto US 331 at Bus/Madison Street, in 0.2 miles turn right onto Main Street. Drive 5 miles and turn left on East Bay Loop. In 0.5 miles you will turn left onto Bay Harbor Blvd and continue approximately 0.3 miles and turn right on Deer Harbor Court and home will be on your left.

