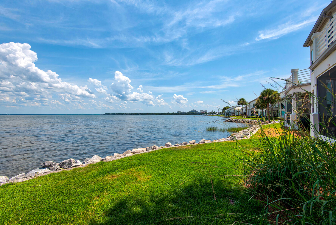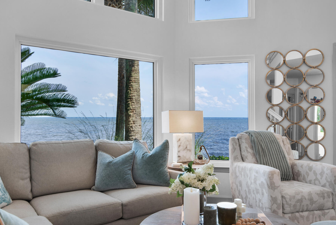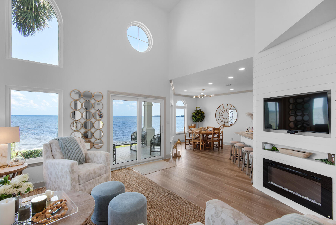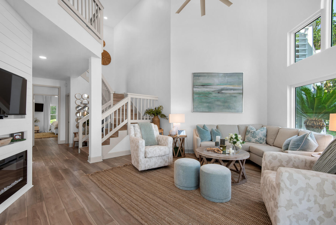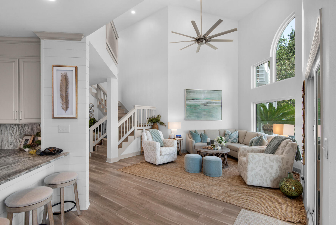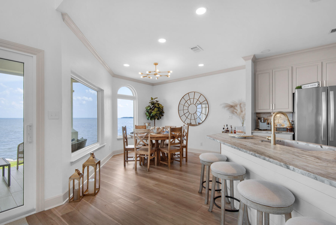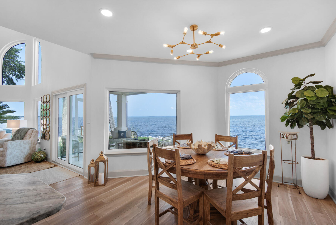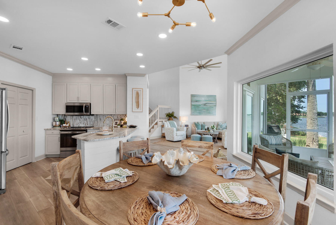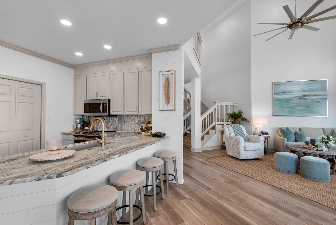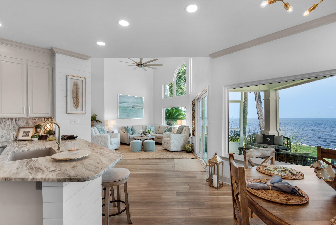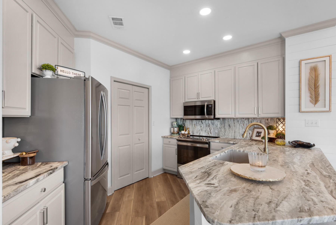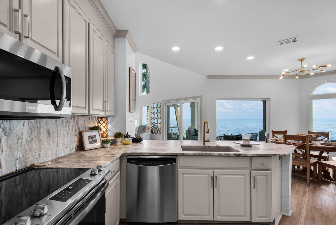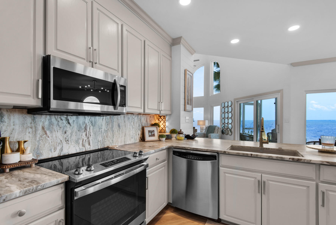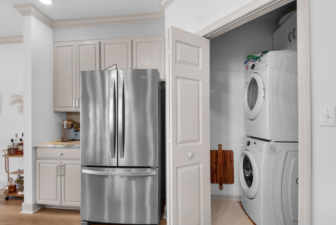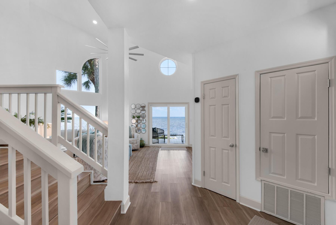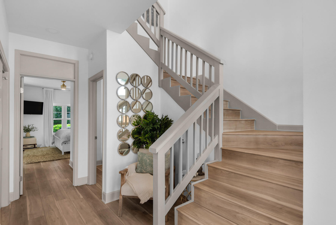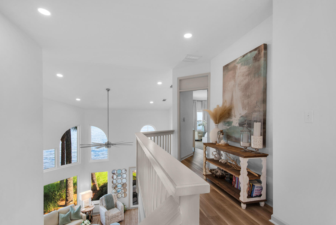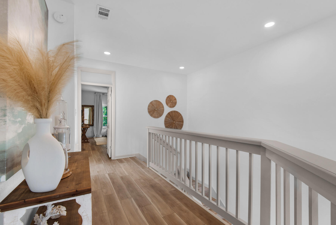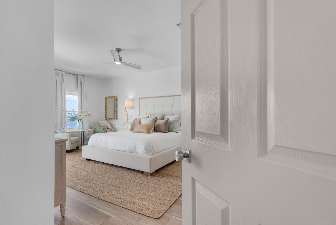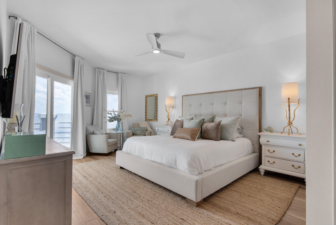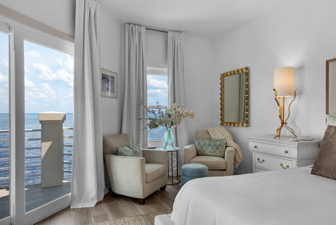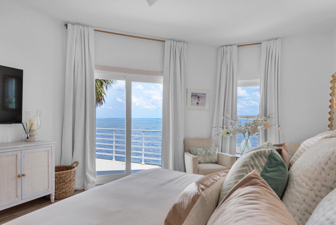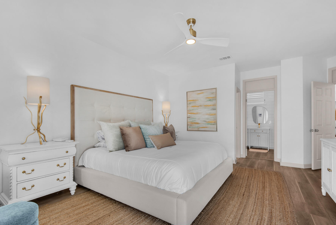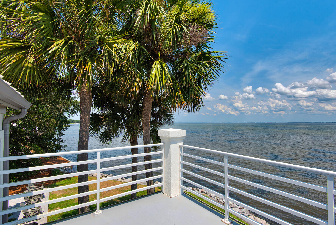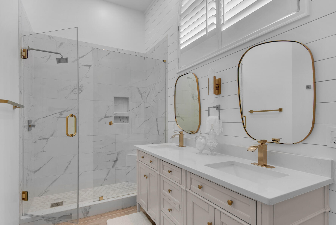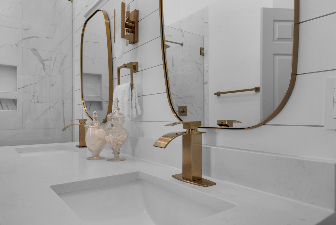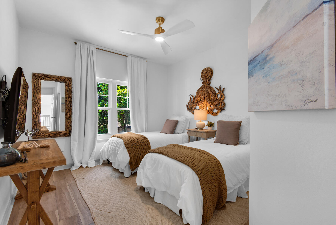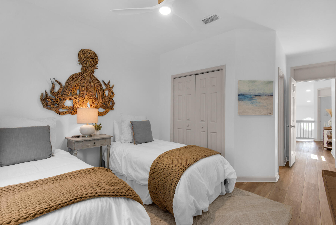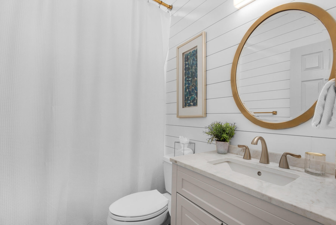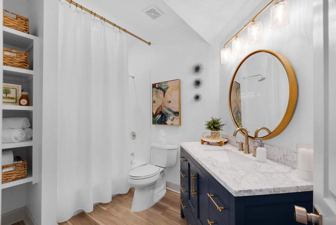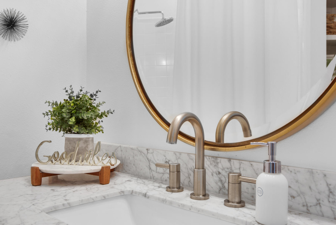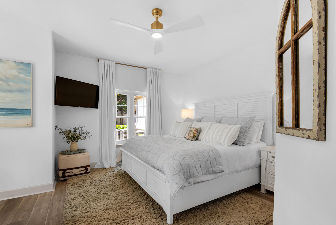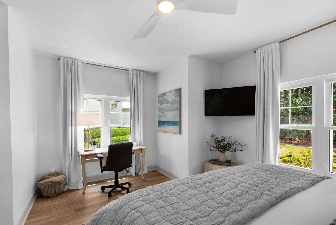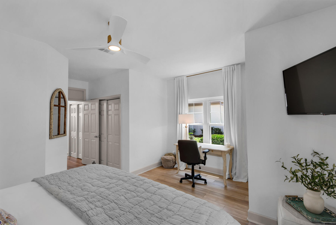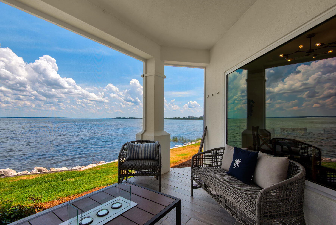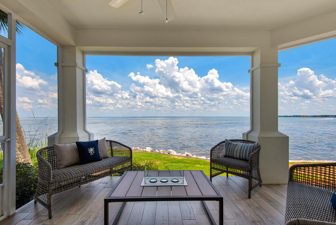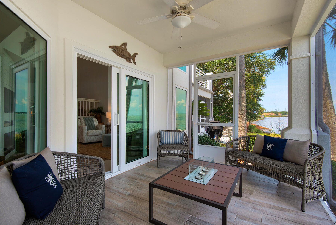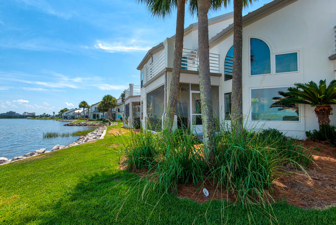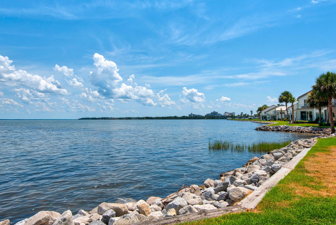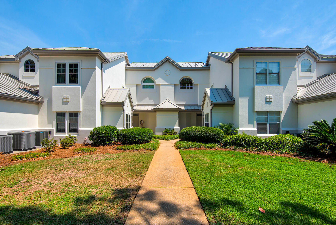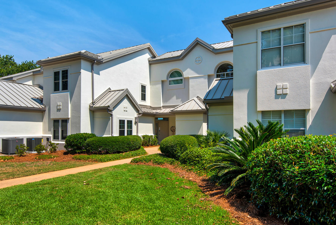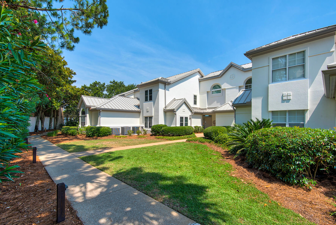Miramar Beach, FL 32550
Property Inquiry
Contact Tula Tucker about this property!
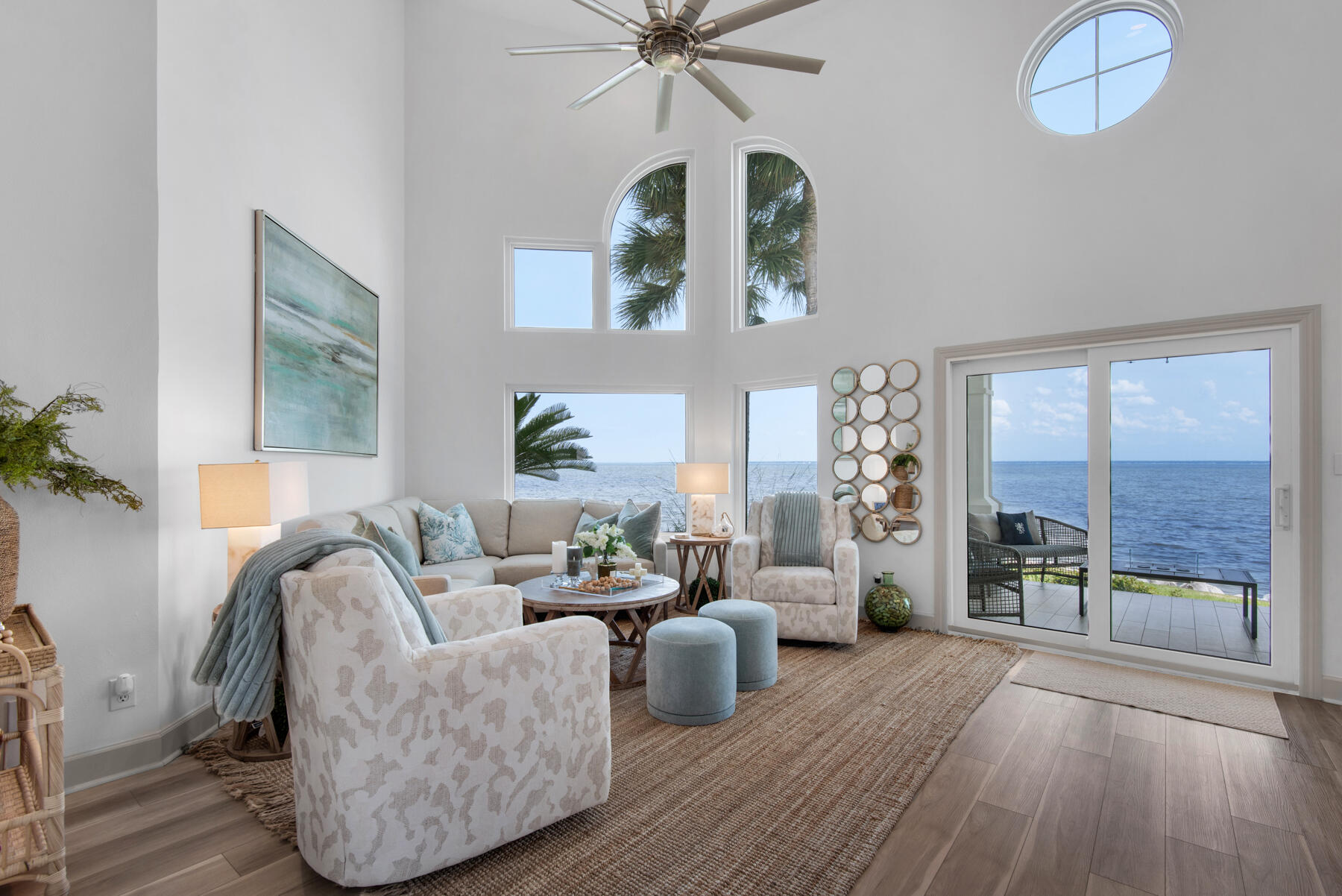
Property Details
BAY FRONT ELEGANCE and TURN KEY!. Sandestin 3 Bedroom 3 bath Designer Home.Discover the perfect blend of comfort, style, and waterfront living in this stunning property located in the small exclusive community of Northshore.Thoughtfully decorated by a professional designer. This residence is updated and offers a warm inviting atmosphere ideal for families and entertaining alike.Soaring high ceilings, spacious open-concept living and large windows that fill the home with natural light and frame picturesque views of the bay.Each bedroom is generously sized providing ample space and privacy for family and guests. The primary suite offers a serene retreat with spectacular views. Enjoy your morning coffee on the patio and end each day with drink. 6 Seat Golf Cart is Negotiable!
| COUNTY | Walton |
| SUBDIVISION | NORTHSHORE T/H |
| PARCEL ID | 27-2S-21-42730-000-0961 |
| TYPE | Attached Single Unit |
| STYLE | Townhome |
| ACREAGE | 0 |
| LOT ACCESS | Easement,Near Interstate Exit,Paved Road,State Highway,U.S. Highway |
| LOT SIZE | N/A |
| HOA INCLUDE | Accounting,Legal,Master Association,Security,Sewer,Trash,TV Cable,Water |
| HOA FEE | 420.00 (Monthly) |
| UTILITIES | Electric,Public Sewer,Public Water,TV Cable |
| PROJECT FACILITIES | Beach,Dock,Exercise Room,Game Room,Gated Community,Golf,Marina,Pets Allowed,Pickle Ball,Pool,Short Term Rental - Allowed,Tennis,TV Cable,Waterfront |
| ZONING | Resid Single Family |
| PARKING FEATURES | N/A |
| APPLIANCES | Dishwasher,Disposal,Microwave,Refrigerator,Stove/Oven Electric |
| ENERGY | AC - Central Elect,Ceiling Fans,Heat Cntrl Electric,Heat High Efficiency,Water Heater - Elect |
| INTERIOR | Breakfast Bar,Built-In Bookcases,Ceiling Vaulted,Fireplace,Floor Tile,Furnished - All,Lighting Recessed,Owner's Closet,Renovated,Split Bedroom,Washer/Dryer Hookup |
| EXTERIOR | Balcony,Patio Open,Porch Screened,Rain Gutter |
| ROOM DIMENSIONS | Living Room : 24 x 16 Dining Area : 10 x 10 Bedroom : 15 x 12 Master Bedroom : 20 x 18 Bedroom : 18 x 16 Screened Porch : 13 x 10 |
Schools
Location & Map
Sandestin main gate stay on main drive past traffic circle to second right which is Northshore Drive to left straight to town houses. P

