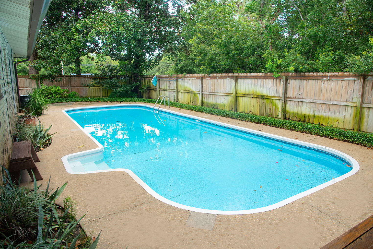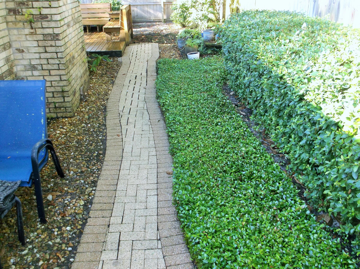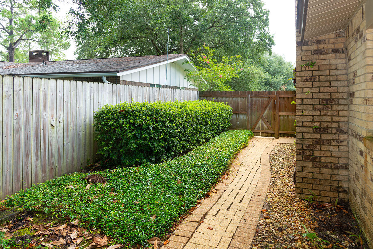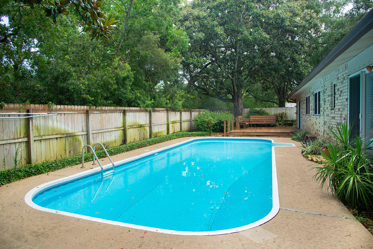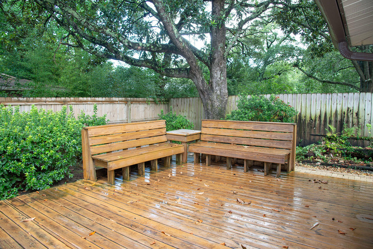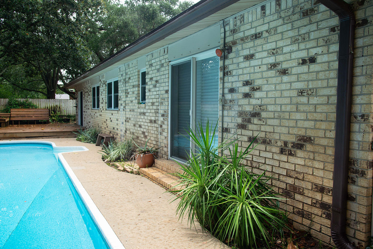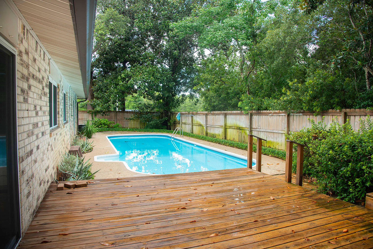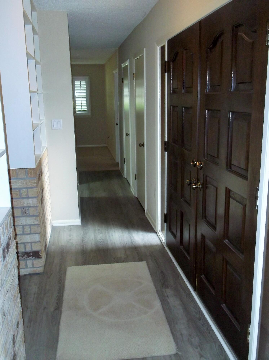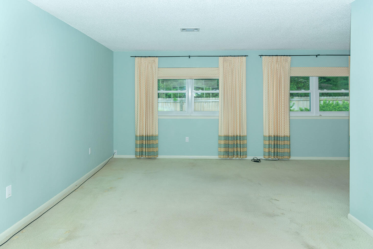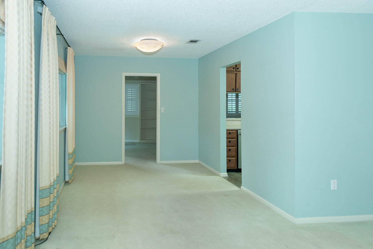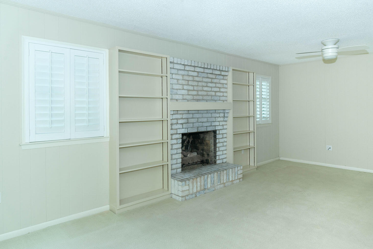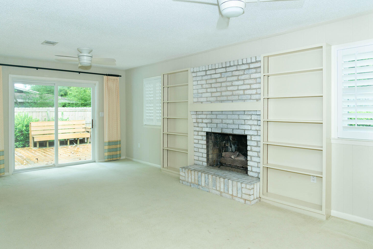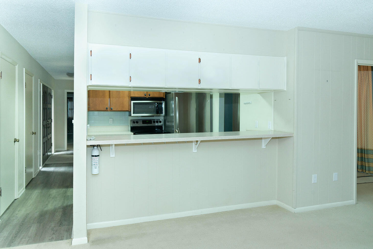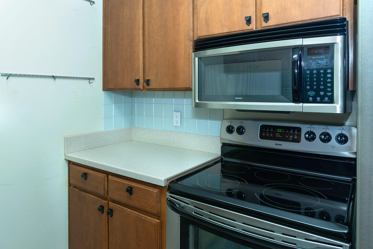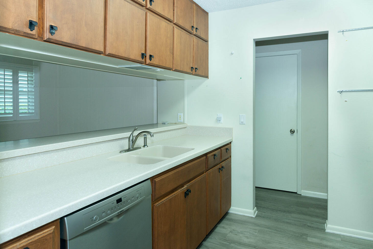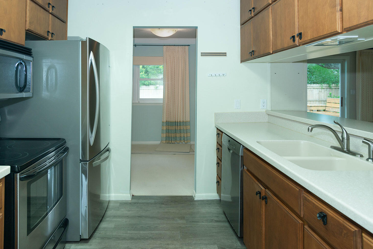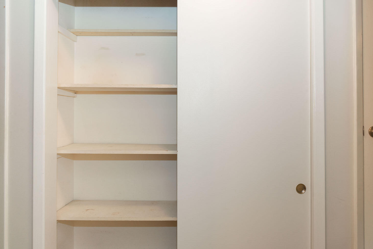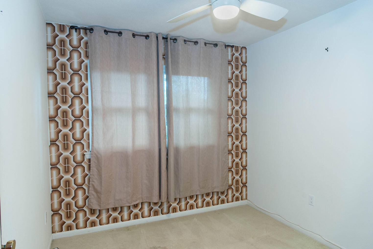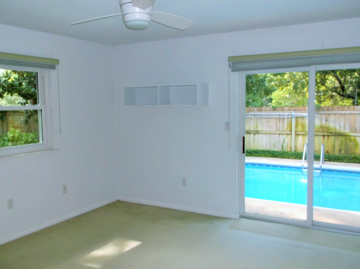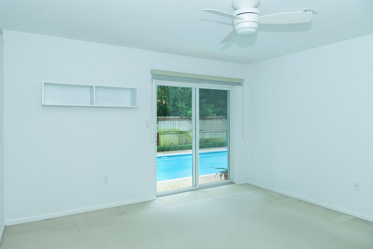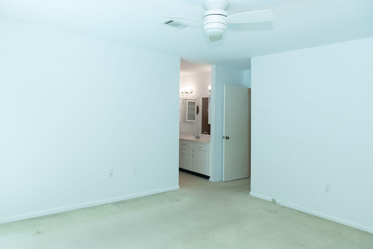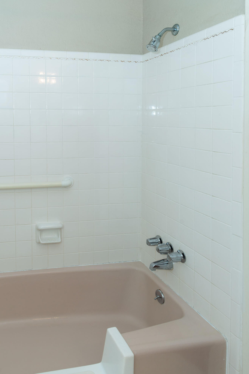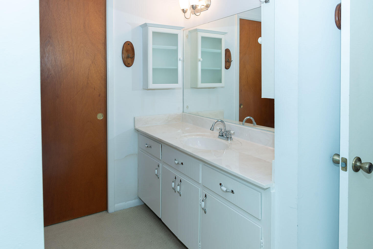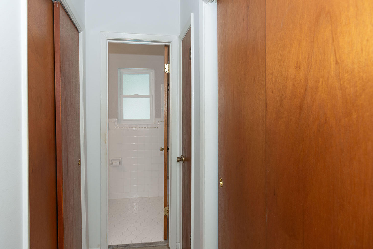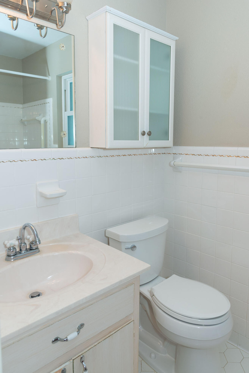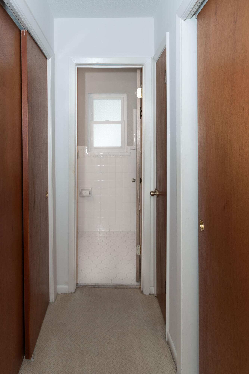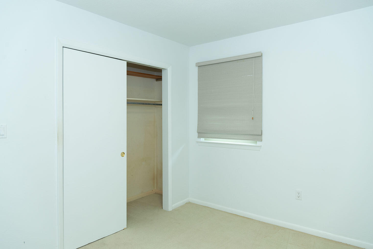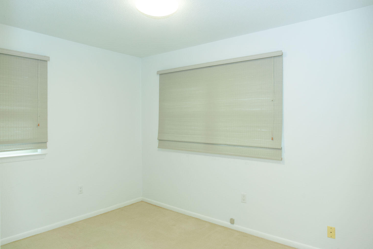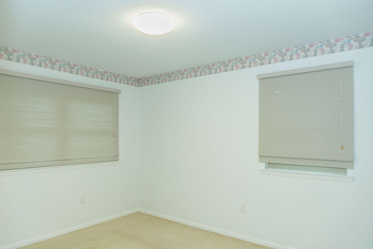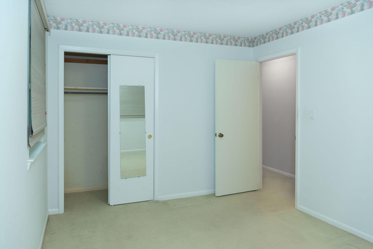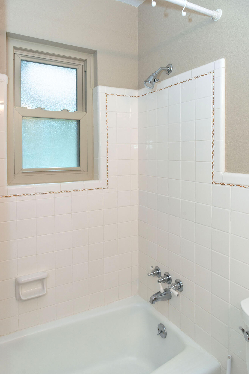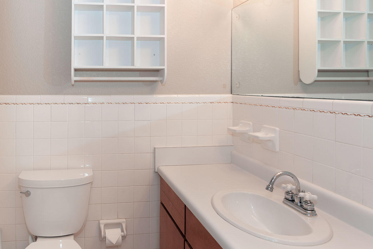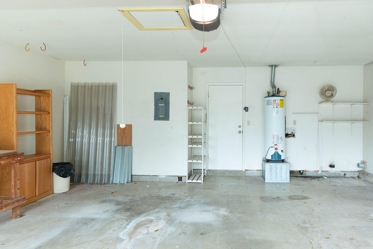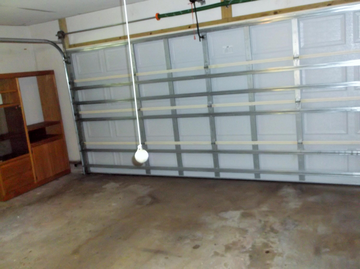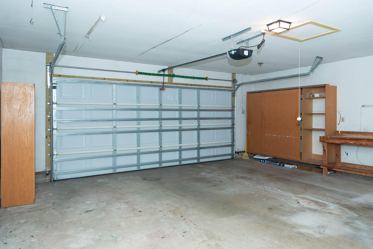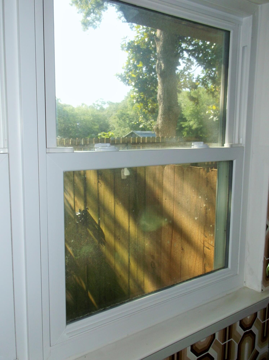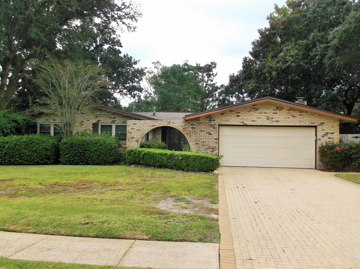Fort Walton Beach, FL 32547
Property Inquiry
Contact Rhonda Stewart about this property!
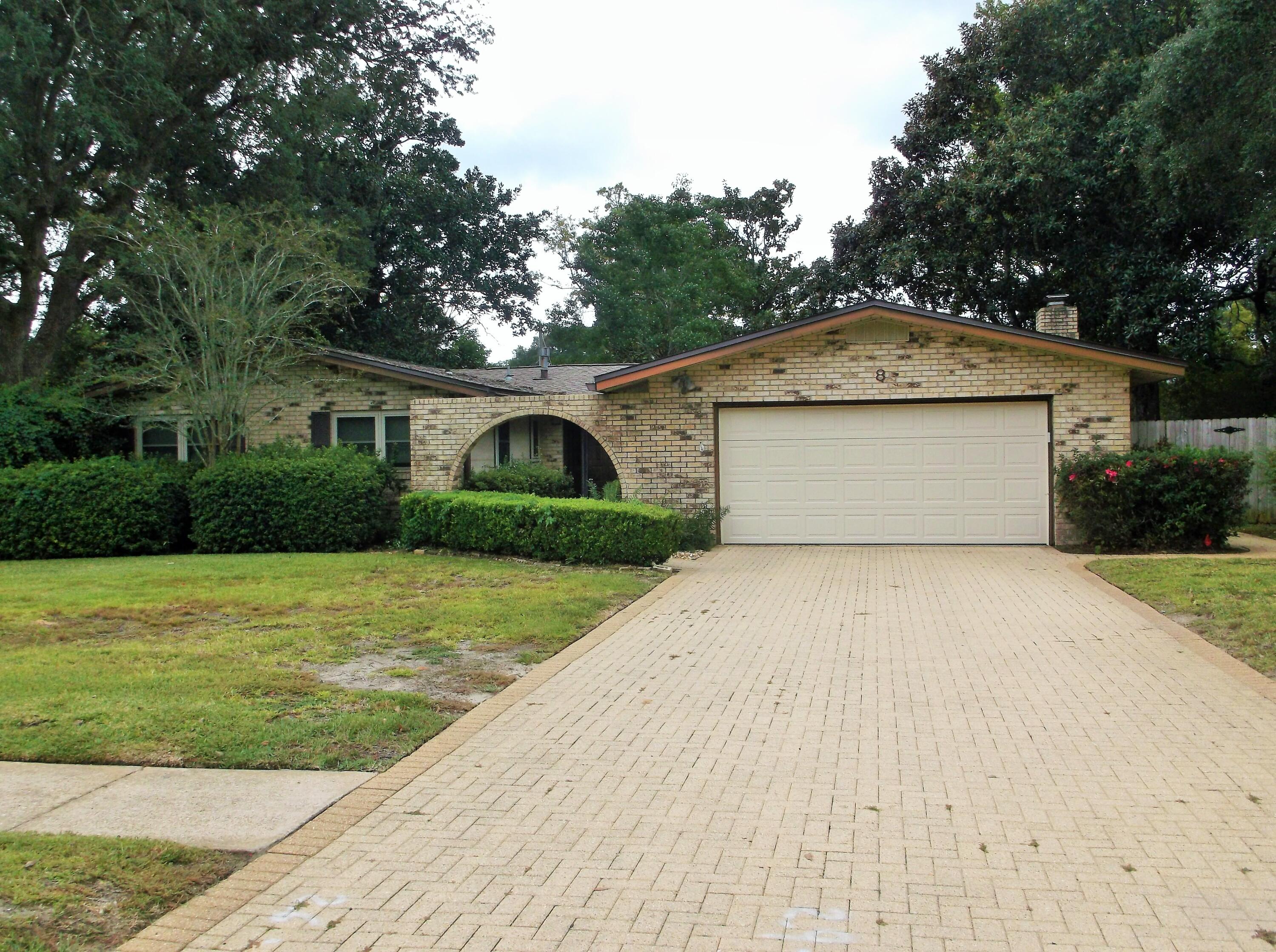
Property Details
Full of charm & potential, this spacious, brick, 4-bed, 2 bath, one-story pool home sits on a lovely cul-de-sac lot, surrounded by old growth trees. It is in the Kenwood /Pryor/Chocktaw school zones, while only 10 minutes from Eglin AFB & 15 minutes from Okaloosa Island. Improvements include a new roof 2021; pool liner 2019; HVAC 2016 & replacement windows 2014, plus stainless-steel appliances. You'll enjoy a formal living room that is perfect for entertaining, with a gas fireplace & built-in bookshelf's that are ideal for showcasing your favorite treasures. This room also has sliding glass doors that connect the living space to the deck, creating a seamless flow for outdoor entertaining. The primary bedroom has sliding glass doors that open directly to the 14'X40' inground pool- -perfect for a refreshing morning swim or a midnight dip. The brick paver driveway has matching walkways leading to both the front door and the backyard, which has a wood deck with built-in benches and corner table (built in 2022). This charming home is ready to welcome its next owner and their personal touch!
| COUNTY | Okaloosa |
| SUBDIVISION | KENWOOD S/D |
| PARCEL ID | 36-1S-24-1392-000C-0140 |
| TYPE | Detached Single Family |
| STYLE | Traditional |
| ACREAGE | 0 |
| LOT ACCESS | County Road,Paved Road |
| LOT SIZE | 115X110X94X100 |
| HOA INCLUDE | N/A |
| HOA FEE | N/A |
| UTILITIES | Electric,Public Sewer,Public Water,TV Cable |
| PROJECT FACILITIES | N/A |
| ZONING | County,Resid Single Family |
| PARKING FEATURES | Garage Attached,Guest,Oversized |
| APPLIANCES | Auto Garage Door Opn,Dishwasher,Disposal,Refrigerator,Refrigerator W/IceMk,Stove/Oven Electric |
| ENERGY | AC - Central Elect,Attic Fan,Ceiling Fans,Double Pane Windows,Heat Cntrl Gas,Water Heater - Gas |
| INTERIOR | Breakfast Bar,Fireplace,Floor WW Carpet,Furnished - None,Pantry |
| EXTERIOR | Deck Open,Fenced Back Yard,Fenced Privacy,Lawn Pump,Pool - In-Ground,Pool - Vinyl Liner,Sprinkler System |
| ROOM DIMENSIONS | Living Room : 17 x 12 Den : 12 x 22 Kitchen : 9 x 9 Dining Room : 10 x 10 Master Bedroom : 14 x 13 Master Bathroom : 10 x 8 Bedroom : 10 x 12 Bedroom : 10 x 9 Bedroom : 11 x 9 Full Bathroom : 5 x 7 |
Schools
Location & Map
From Racetrack Road, turn onto Mooney Road and follow around to Merioneth. Follow Merioneth and turn right onto Carlyle Ct. Home will be on the right side.

