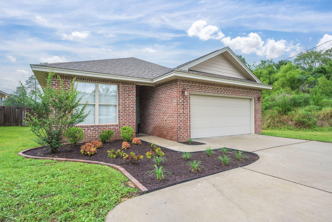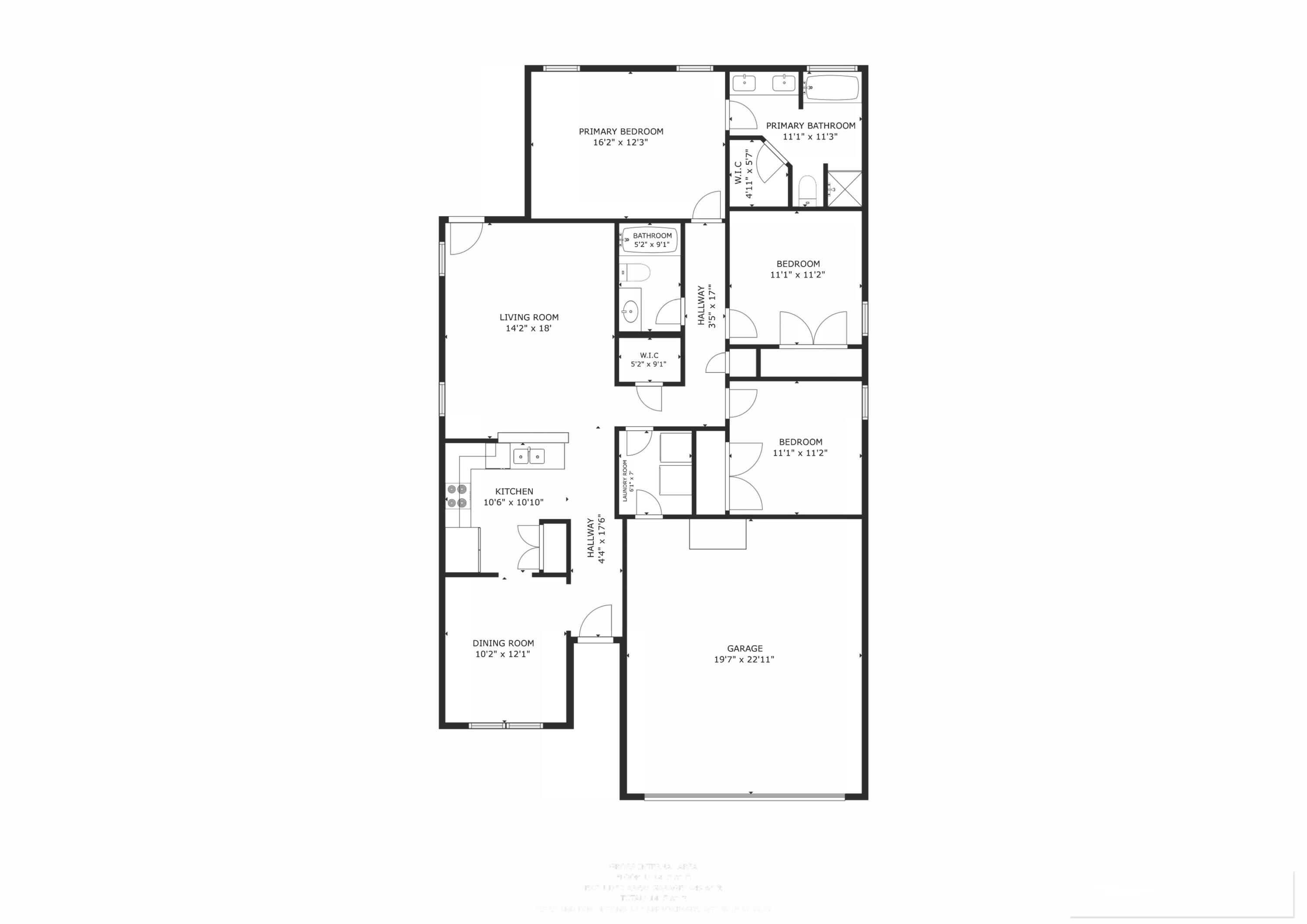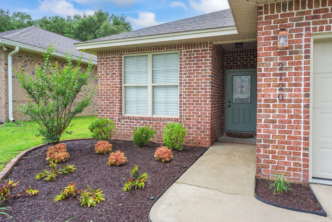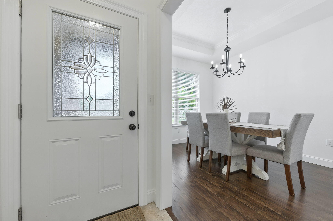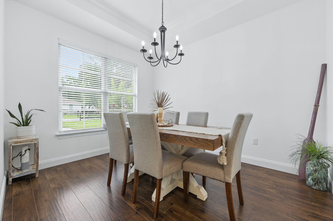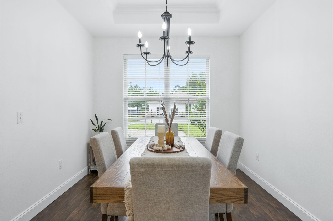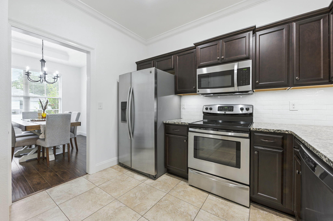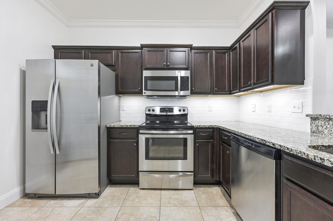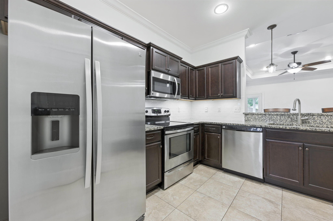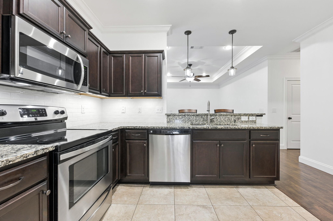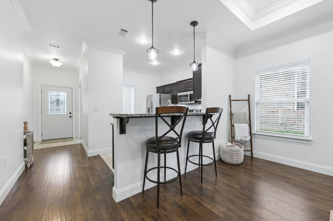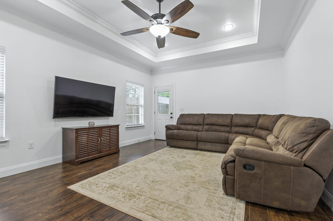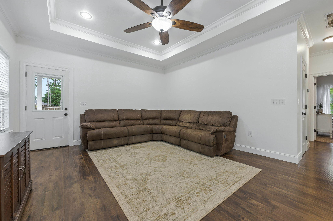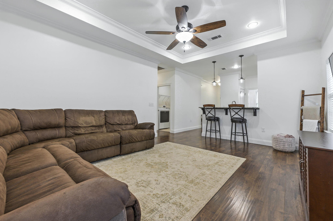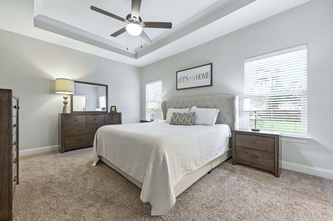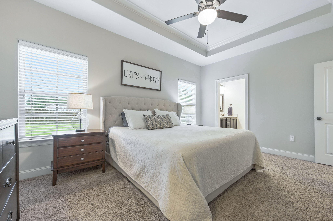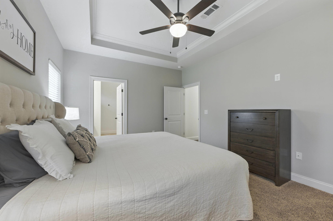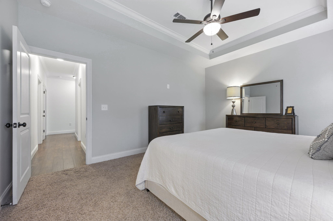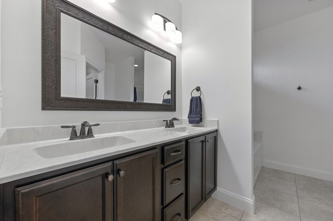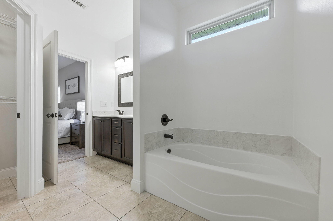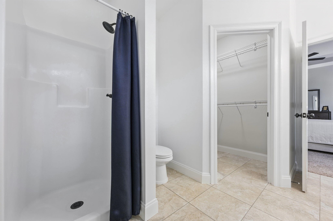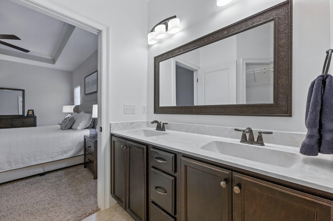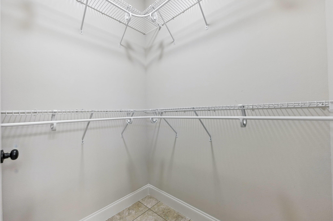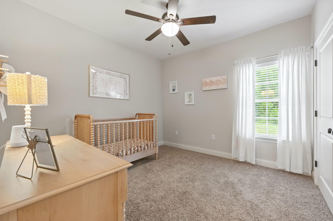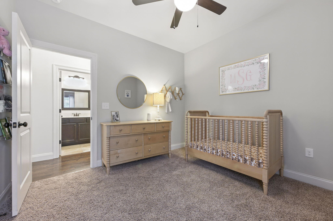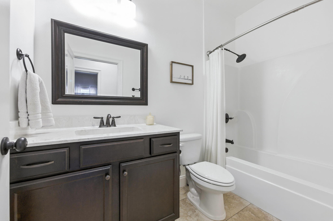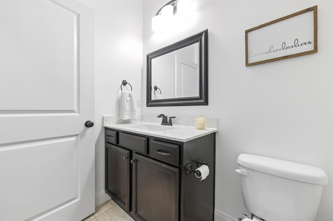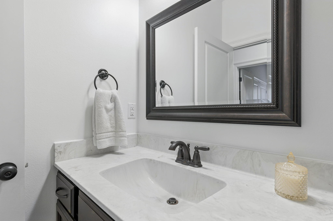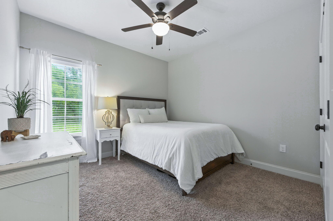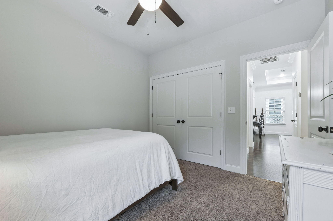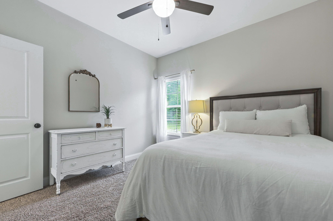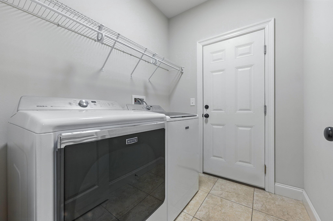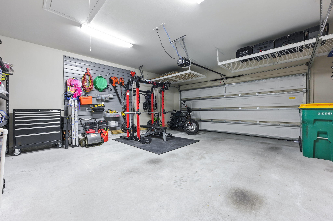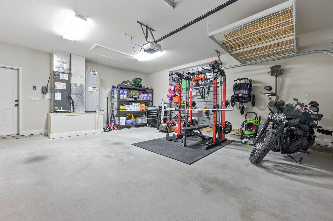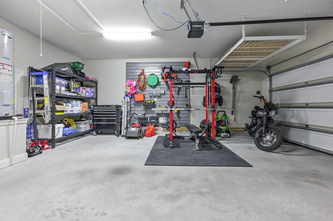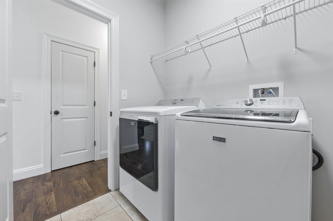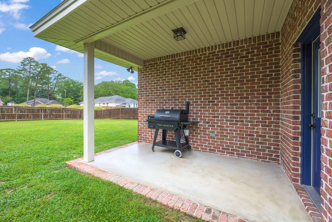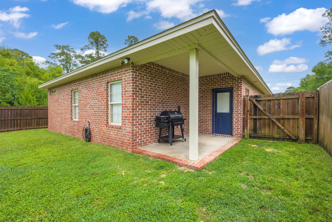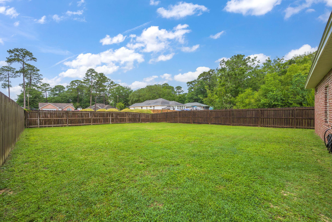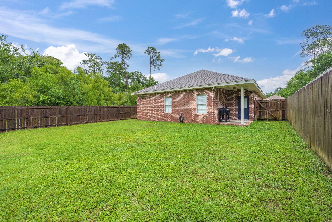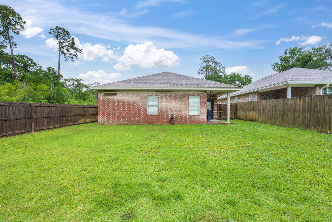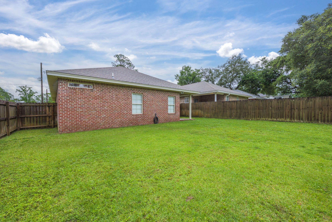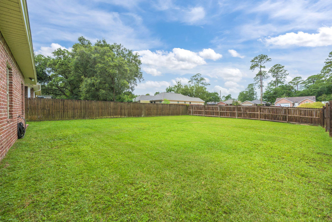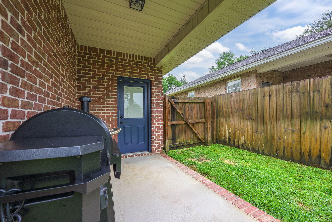Niceville, FL 32578
Property Inquiry
Contact Chris Carter about this property!
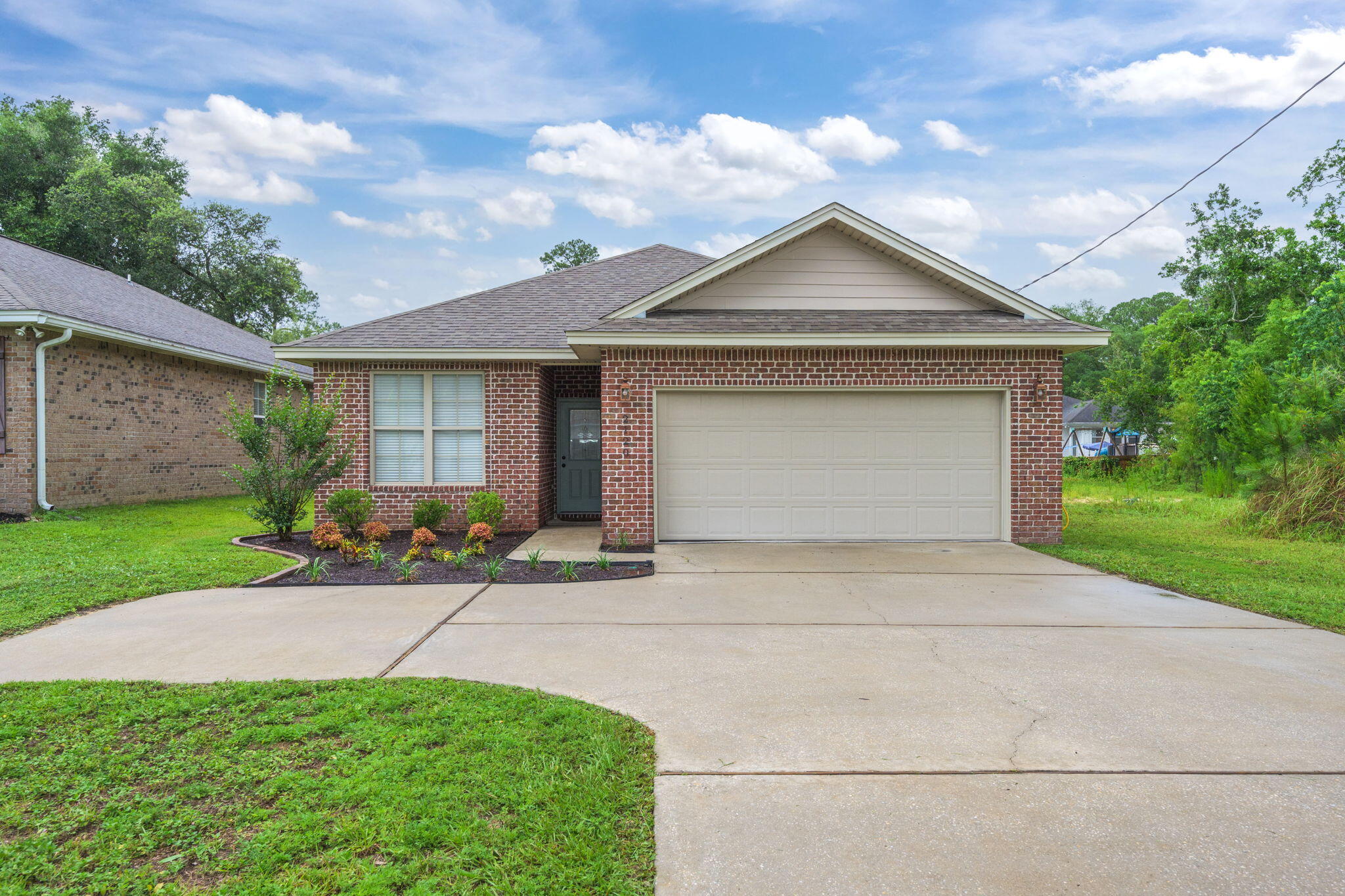
Property Details
Welcome to 2120 Bayshore Drive - A beautifully maintained brick home built in 2016, located in the heart of Niceville!This 3-bedroom, 2-bathroom home offers 1,497 square feet of smartly designed living space and timeless curb appeal. Step inside to discover luxury vinyl plank and tile flooring throughout the main living areas, crown molding, and elegant recessed lighting that add a touch of sophistication.The kitchen is a chef's dream, featuring rich dark cabinetry, granite countertops, stainless steel appliances, a breakfast bar perfect for casual dining, and an open layout that flows seamlessly into the dining and living areas.The spacious primary suite includes plush carpet, a generous walk-in closet, and a well-appointed ensuite bath with dual vanities, a soaking tub, and a separate shower. Both guest bedrooms offer ample closet space and cozy carpeting.
Enjoy the Florida lifestyle in the fully fenced backyard with a covered patio - ideal for grilling, relaxing, or entertaining. A two-car garage completes the package for added convenience.
Located in a quiet and friendly neighborhood, just a short drive to top-rated schools, local parks, shopping, and Eglin AFB.
Don't miss your chance to own this move-in-ready gem in Niceville - schedule your private showing today!
| COUNTY | Okaloosa |
| SUBDIVISION | VALPARAISO PINECREST 6 |
| PARCEL ID | 05-1S-22-256F-0115-0030 |
| TYPE | Detached Single Family |
| STYLE | Traditional |
| ACREAGE | 0 |
| LOT ACCESS | County Road,Paved Road |
| LOT SIZE | 50' x 150' |
| HOA INCLUDE | N/A |
| HOA FEE | N/A |
| UTILITIES | Electric,Public Sewer,Public Water |
| PROJECT FACILITIES | N/A |
| ZONING | County,Resid Single Family |
| PARKING FEATURES | Garage,Garage Attached |
| APPLIANCES | Auto Garage Door Opn,Dishwasher,Disposal,Microwave,Range Hood,Refrigerator,Smoke Detector,Smooth Stovetop Rnge,Stove/Oven Electric |
| ENERGY | AC - Central Elect,Ceiling Fans,Heat Cntrl Electric,Insulated Doors,Ridge Vent,Water Heater - Elect |
| INTERIOR | Breakfast Bar,Ceiling Crwn Molding,Ceiling Tray/Cofferd,Floor Laminate,Floor Tile,Floor WW Carpet New,Lighting Recessed,Pantry,Pull Down Stairs,Washer/Dryer Hookup |
| EXTERIOR | Fenced Privacy,Patio Covered,Sprinkler System |
| ROOM DIMENSIONS | Garage : 23.16 x 20 Dining Room : 12.5 x 10.66 Kitchen : 11 x 10.66 Living Room : 18.16 x 14.41 Laundry : 7.33 x 6.41 Bedroom : 11.5 x 11.41 Bedroom : 11.5 x 11.41 Master Bedroom : 16.5 x 12.5 Full Bathroom : 9.41 x 5.41 Master Bathroom : 12.25 x 11.5 Covered Porch : 12.33 x 7 |
Schools
Location & Map
From HWY 20, Take Redwood, Redwood will turn into Bayshore Dr. once you come to the stop sign at Valparaiso Blvd. Keep going straight on Bayshore, home will shortly be on the right.

