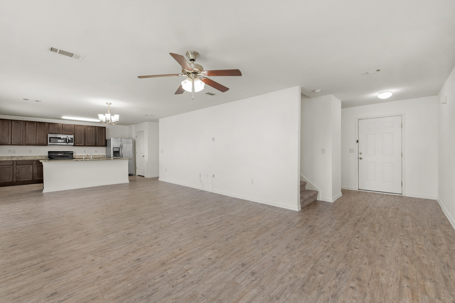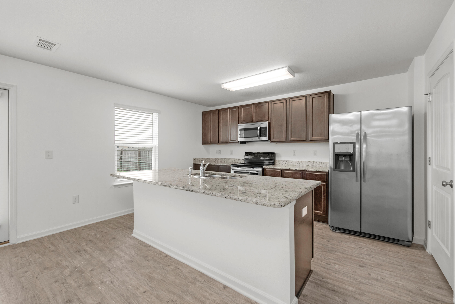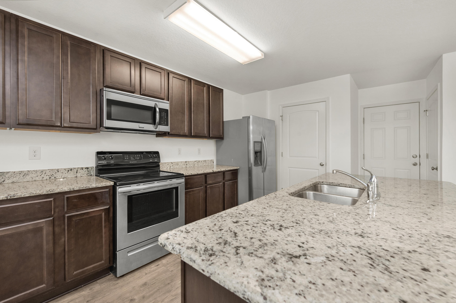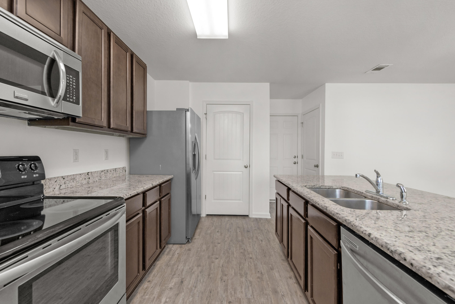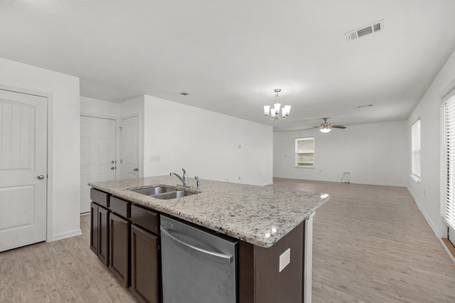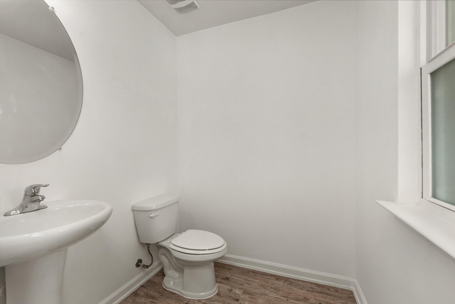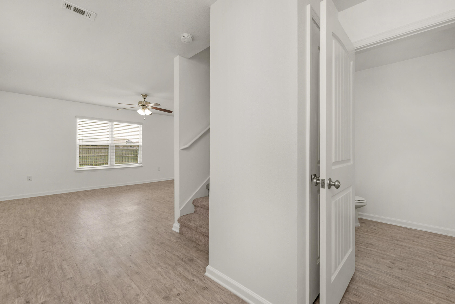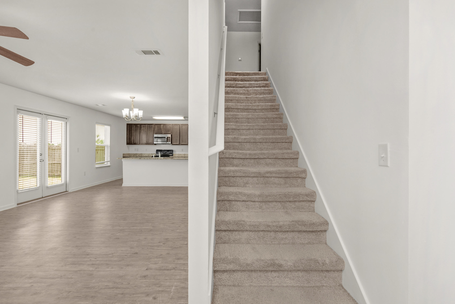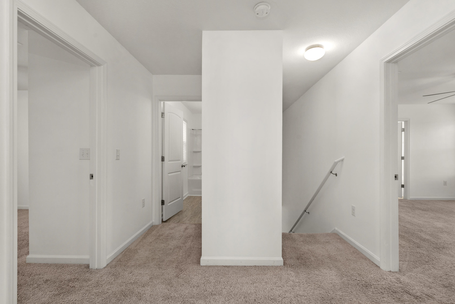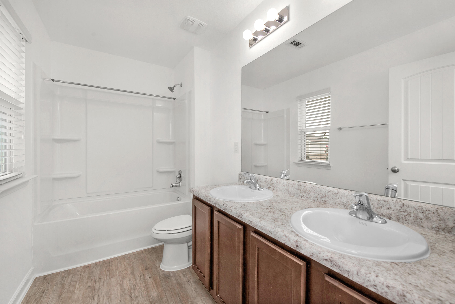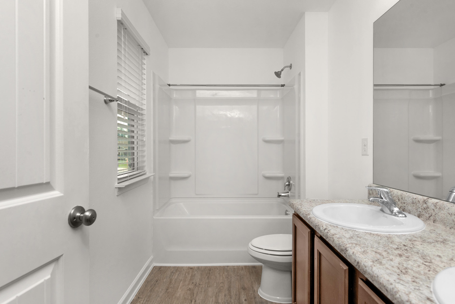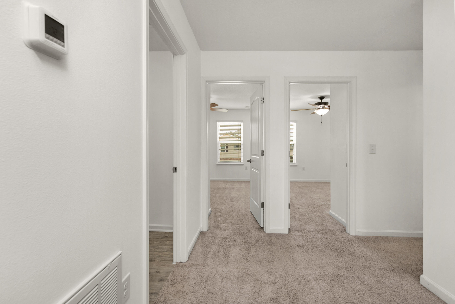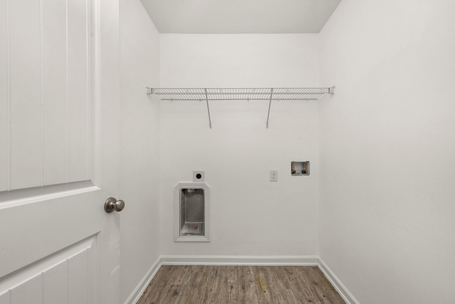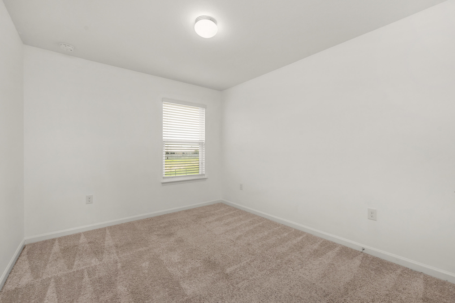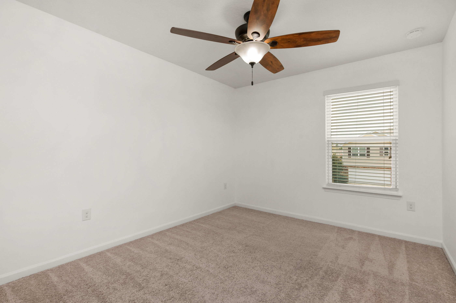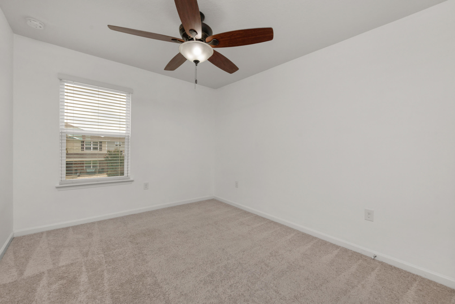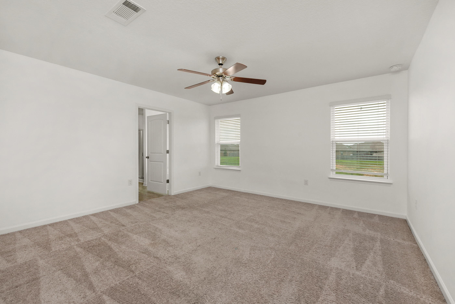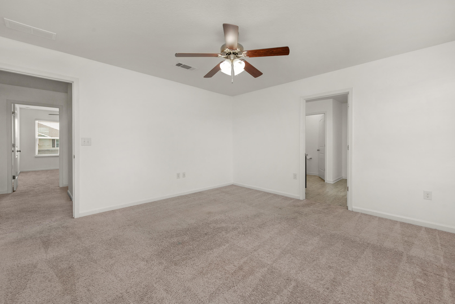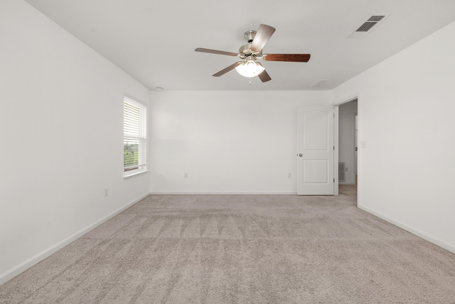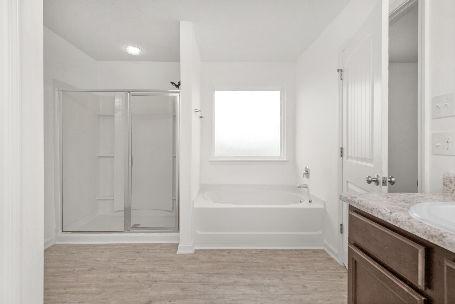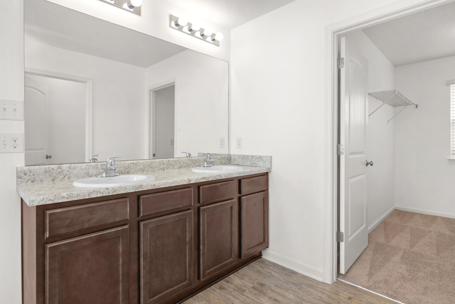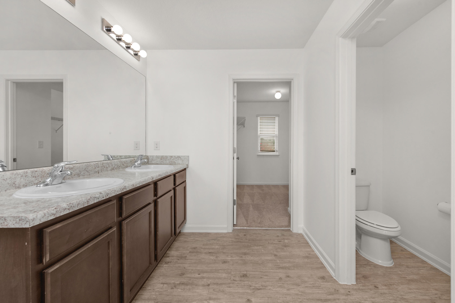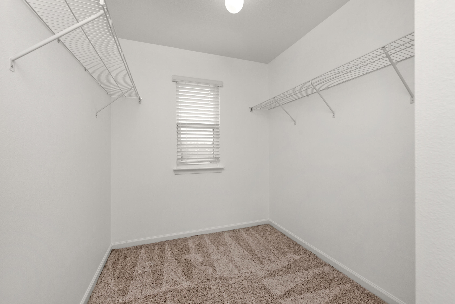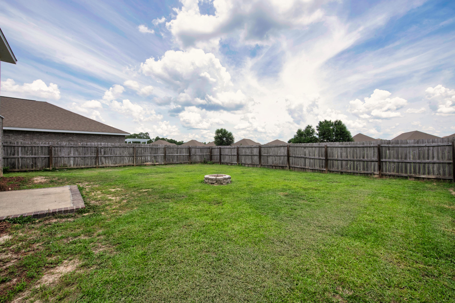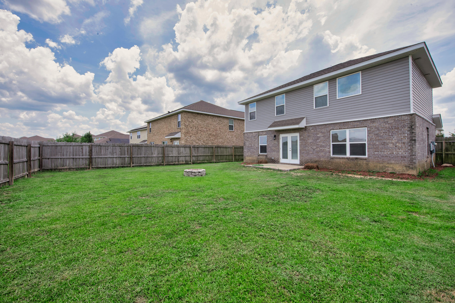Crestview, FL 32539
Property Inquiry
Contact Benito Santiago about this property!
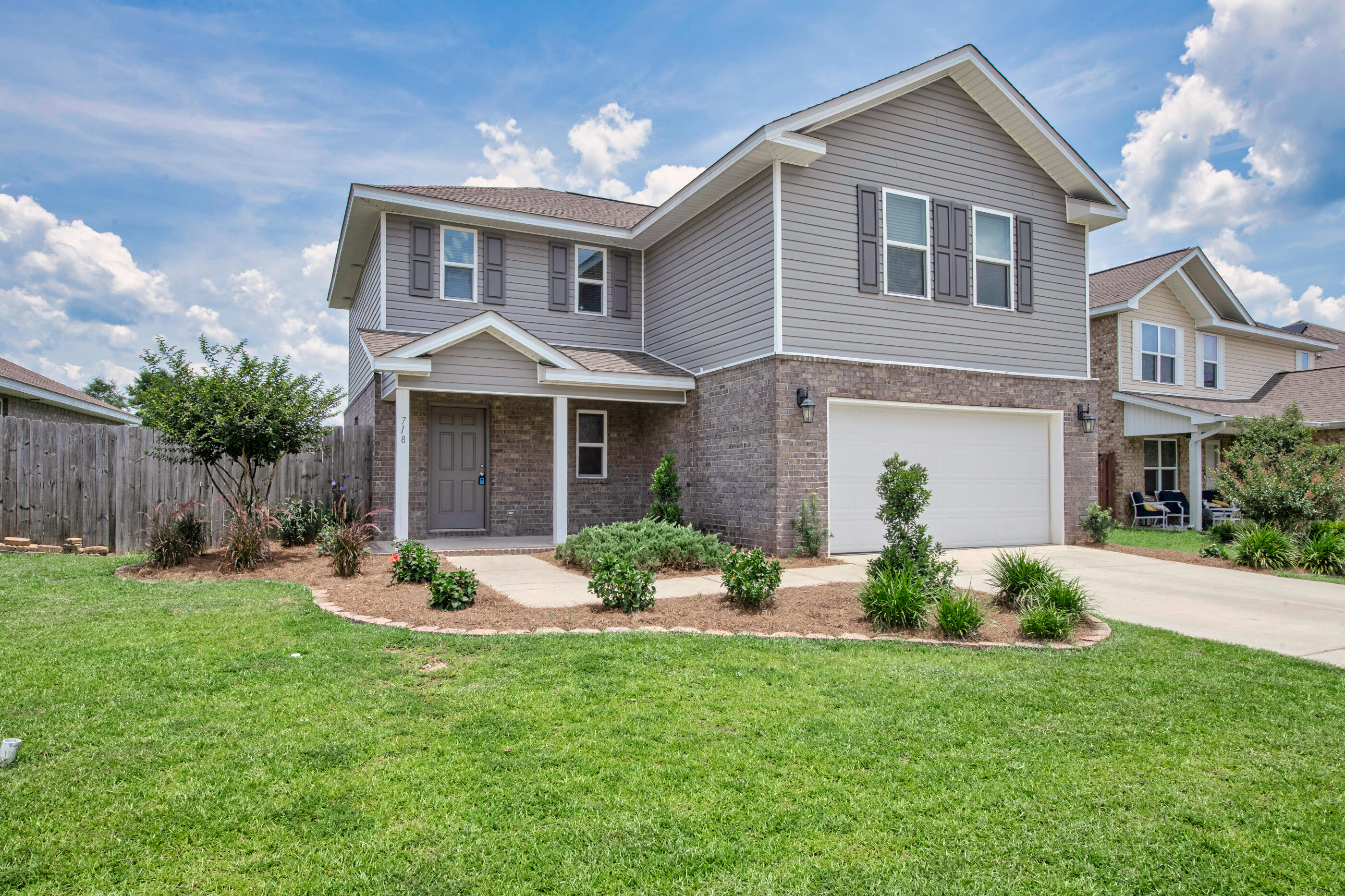
Property Details
Welcome to Redstone Commons, where comfort meets style! This beautifully maintained home features an open layout with living areas downstairs and bedrooms tucked away upstairs; perfect for everyday living and entertaining. The kitchen shines with granite countertops, stainless steel appliances, and a spacious walk-in pantry. Natural light fills the living room, offering a relaxing view of the fully fenced backyard. You'll love the cozy nook under the stairs, ideal for storage or whatever your creativity can come up with. The spacious master suite includes a soaking tub, walk-in shower, and dual vanity. Generously sized guest rooms and a full sprinkler system complete the package. The owner made diligent efforts to make the home like new again for you to enjoy. Come see for yourself!
| COUNTY | Okaloosa |
| SUBDIVISION | Redstone Commons |
| PARCEL ID | 27-3N-23-1002-0000-1720 |
| TYPE | Detached Single Family |
| STYLE | Traditional |
| ACREAGE | 0 |
| LOT ACCESS | City Road,Paved Road |
| LOT SIZE | 61 x 110 |
| HOA INCLUDE | Insurance,Management,Recreational Faclty |
| HOA FEE | 217.29 (Quarterly) |
| UTILITIES | Electric,Public Sewer,Public Water |
| PROJECT FACILITIES | Pavillion/Gazebo,Playground,Pool |
| ZONING | Resid Single Family |
| PARKING FEATURES | Garage Attached |
| APPLIANCES | Auto Garage Door Opn,Dishwasher,Disposal,Microwave,Refrigerator W/IceMk,Smoke Detector,Stove/Oven Electric |
| ENERGY | AC - Central Elect,Ceiling Fans,Heat Cntrl Electric,Water Heater - Elect |
| INTERIOR | Floor Vinyl,Floor WW Carpet,Kitchen Island,Pantry,Woodwork Painted |
| EXTERIOR | Fenced Back Yard,Fenced Privacy,Sprinkler System |
| ROOM DIMENSIONS | Living Room : 17.9 x 15.5 Kitchen : 14.1 x 10.3 Dining Area : 14.1 x 9.1 Master Bedroom : 14.5 x 14.1 Bedroom : 14.1 x 10.1 Bedroom : 14.1 x 10.1 Bedroom : 14.1 x 10.1 |
Schools
Location & Map
From I-10 go north on Hwy 85 to Redstone Ave. Go east on Redstone about 2 miles. Redstone Commons is across from Riverside Elementary School

