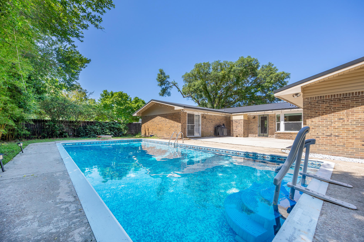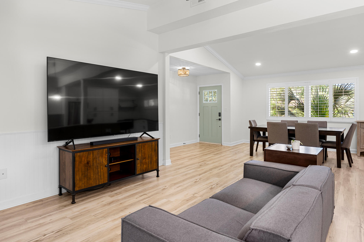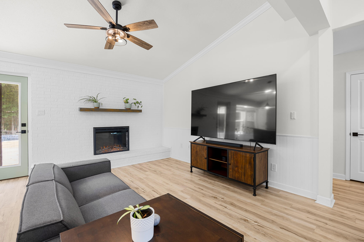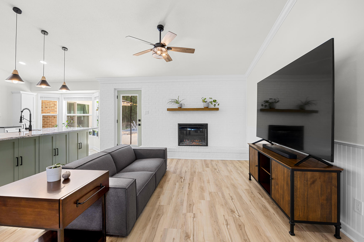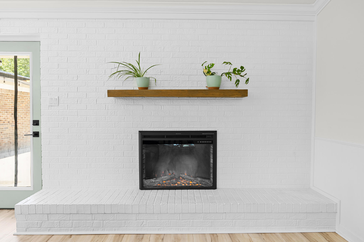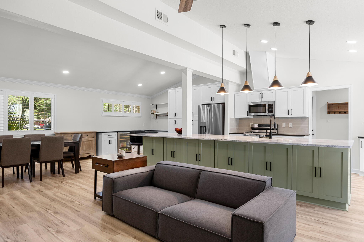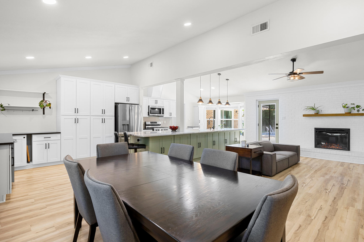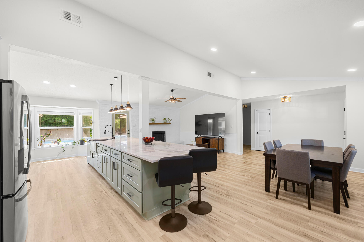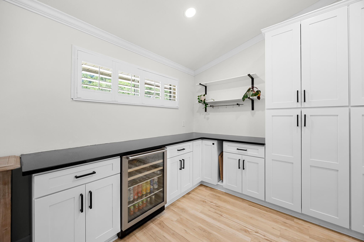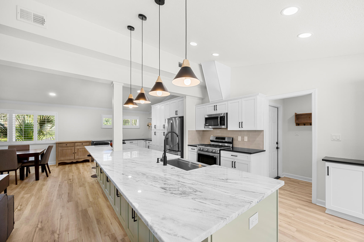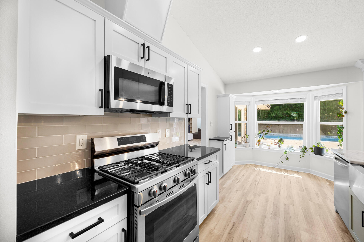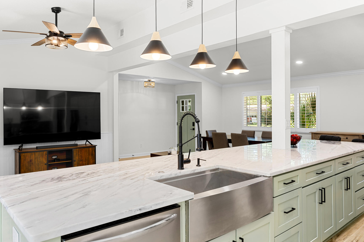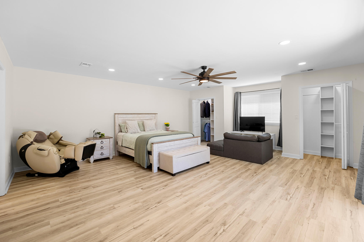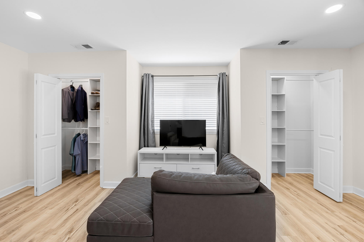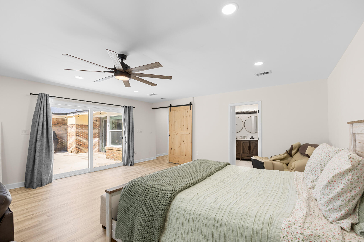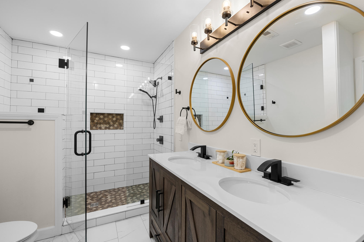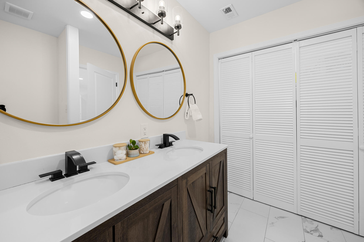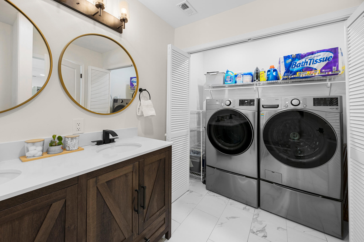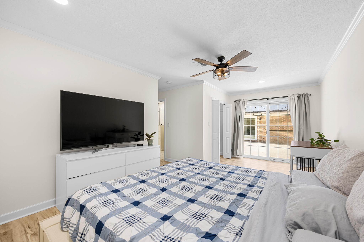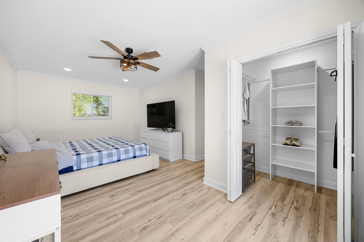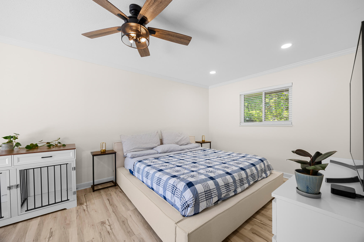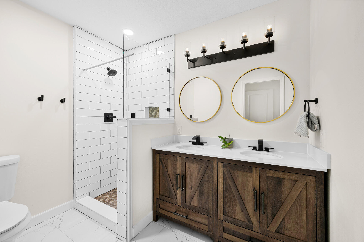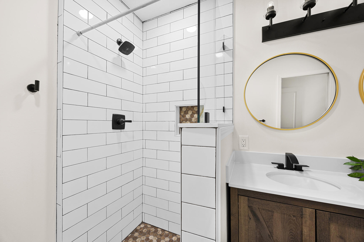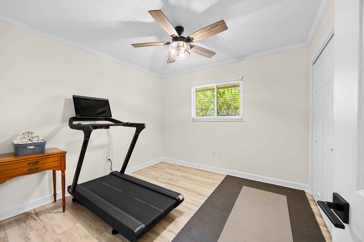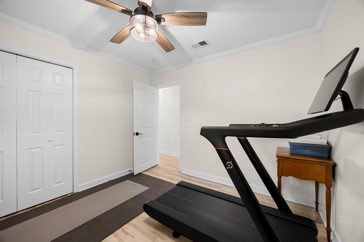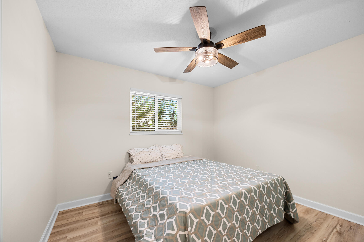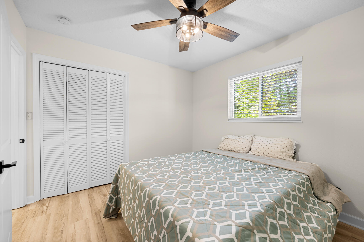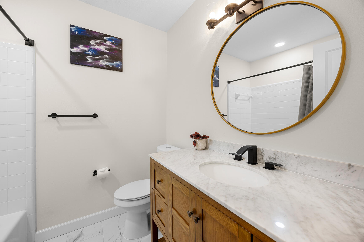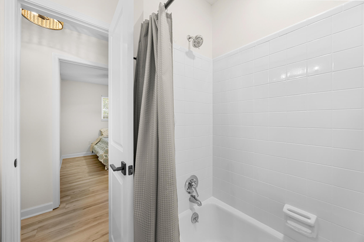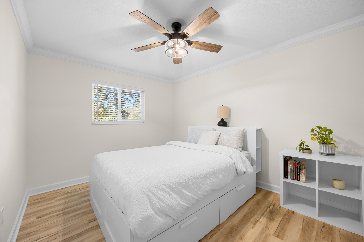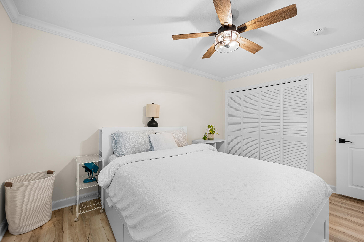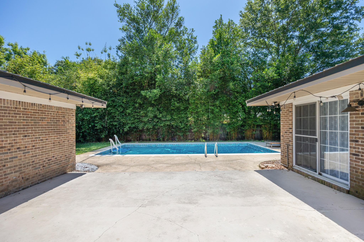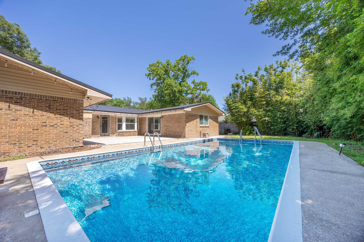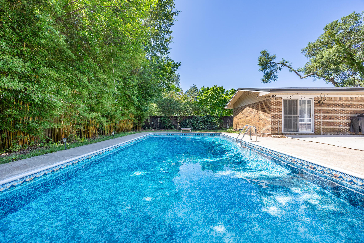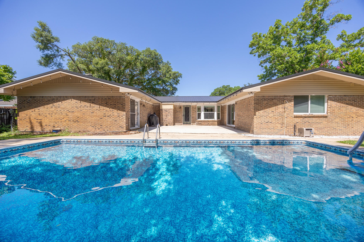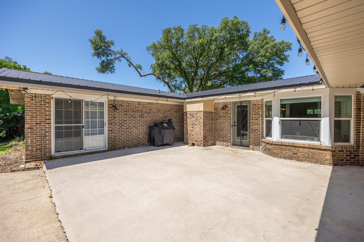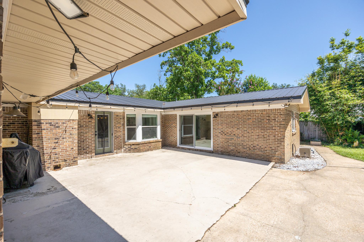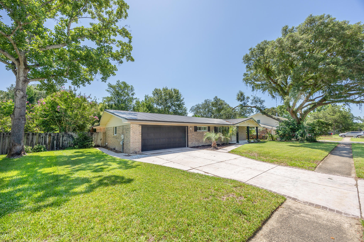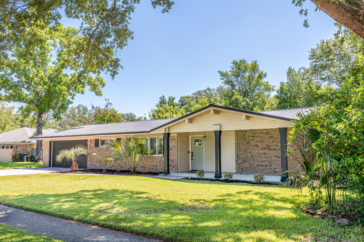Fort Walton Beach, FL 32547
Property Inquiry
Contact Justin Myers about this property!
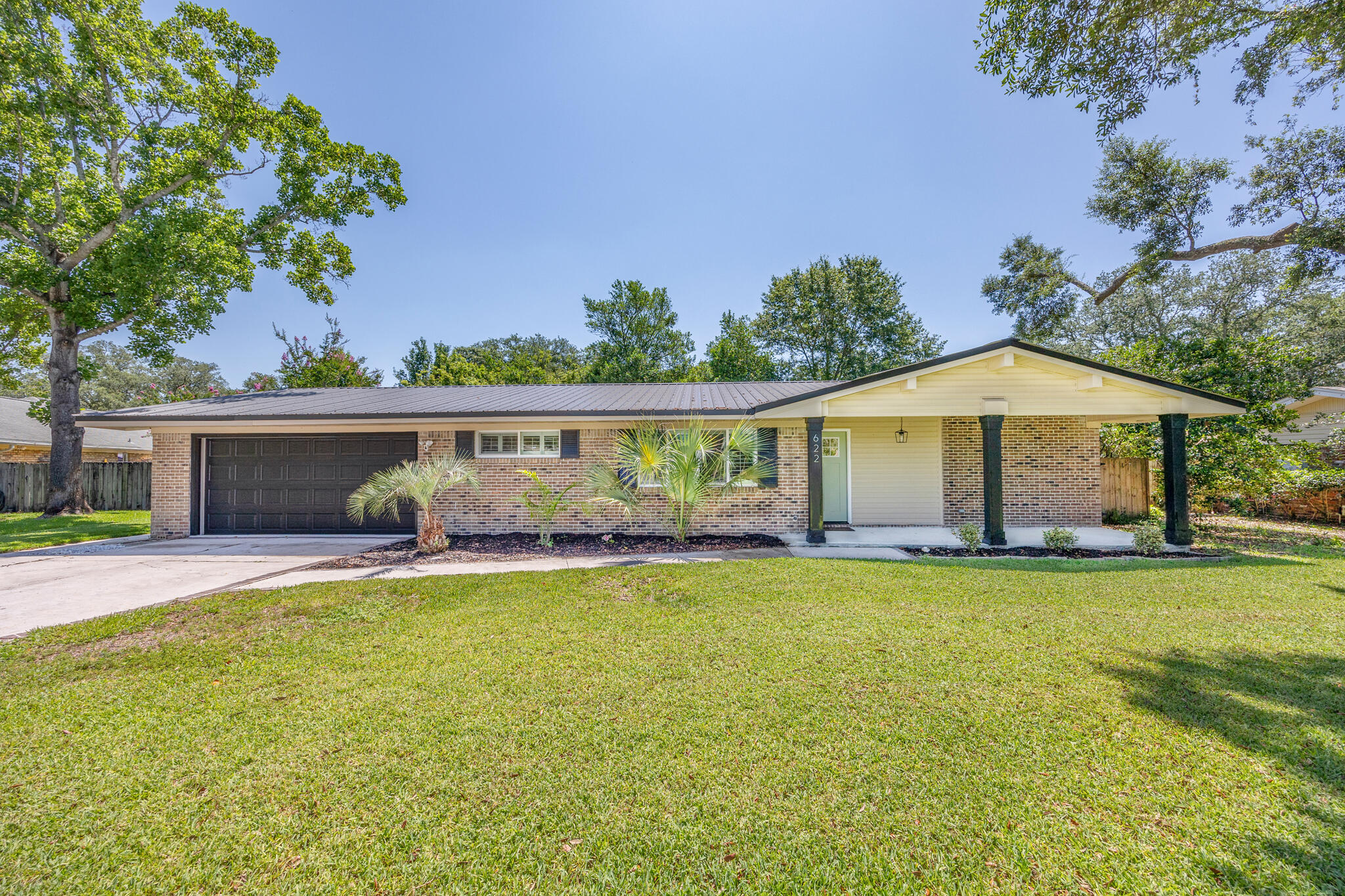
Property Details
Great location!! Don't miss this 5 bed/3 bath pool home in the desirable Kenwood subdivision. Open concept with vaulted ceilings, a fireplace in the living room, vinyl plank flooring throughout and tile floors in the bathrooms. Stainless appliances in the kitchen with a custom 16 ft island countertop for entertaining and plenty of cabinet space. A large master suite and a second ensuite; both walk out to the back patio area with the heated pool and private, fenced in backyard. Metal roof from 2020, 2018 HWH, brand new 2024 HVAC, and sprinkler well drilled in 2025. Walking distance to the elementary school and minutes to Military Bases, restaurants, shopping and the beautiful beaches.
| COUNTY | Okaloosa |
| SUBDIVISION | Kenwood |
| PARCEL ID | 36-1S-24-1391-000C-0120 |
| TYPE | Detached Single Family |
| STYLE | Traditional |
| ACREAGE | 0 |
| LOT ACCESS | N/A |
| LOT SIZE | 100x120 |
| HOA INCLUDE | N/A |
| HOA FEE | N/A |
| UTILITIES | Electric,Public Water |
| PROJECT FACILITIES | N/A |
| ZONING | City,Resid Single Family |
| PARKING FEATURES | Garage Attached |
| APPLIANCES | Dishwasher,Disposal,Microwave,Oven Self Cleaning,Refrigerator W/IceMk,Stove/Oven Electric |
| ENERGY | AC - Central Elect,Ceiling Fans,Heat Cntrl Electric,Insulated Doors,Water Heater - Elect |
| INTERIOR | Breakfast Bar,Ceiling Crwn Molding,Ceiling Vaulted,Fireplace,Floor Laminate,Lighting Recessed,Renovated,Washer/Dryer Hookup |
| EXTERIOR | Fenced Back Yard,Fenced Privacy,Lawn Pump,Patio Open,Pool - Heated,Pool - In-Ground,Separate Living Area,Sprinkler System |
| ROOM DIMENSIONS | Bedroom : 10 x 13 Bedroom : 10 x 11 Master Bedroom : 22 x 19 Bonus Room : 16 x 20 Family Room : 13 x 12 Bedroom : 10 x 10 Kitchen : 28 x 10 Dining Area : 13 x 12 Garage : 19 x 20 |
Schools
Location & Map
Racetrack Rd. to Mooney Rd., follow Mooney approximately .7 miles, then right on Merioneth Drive. House is on the right just before the curve.

