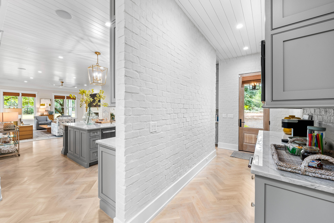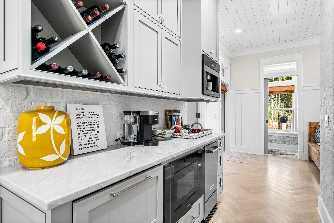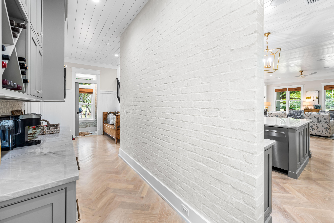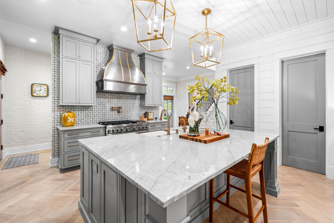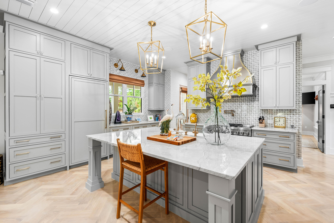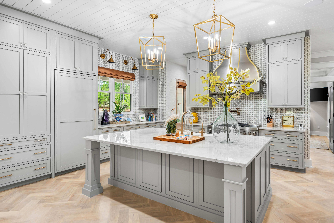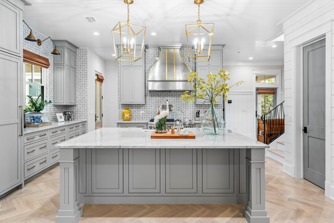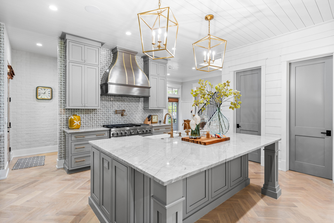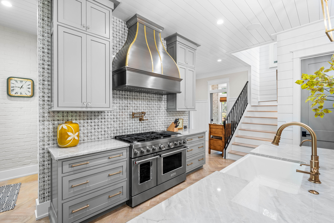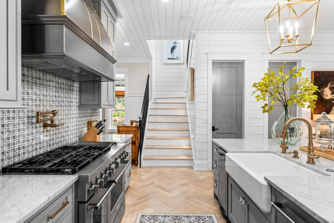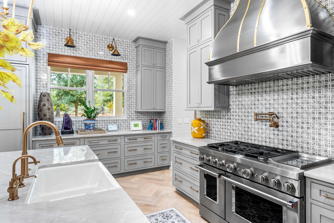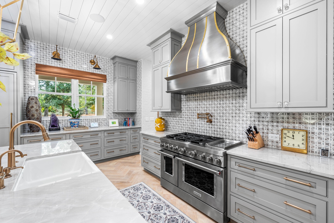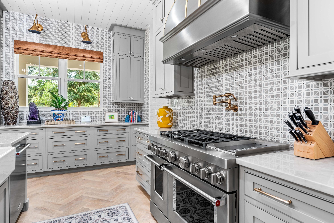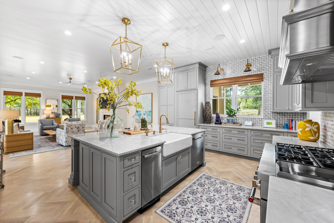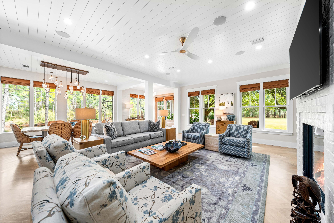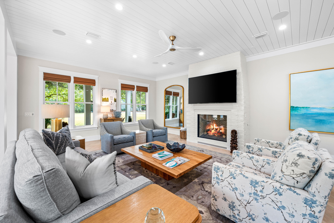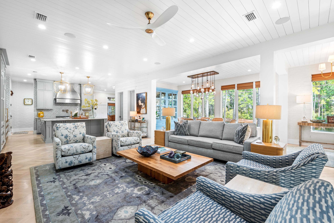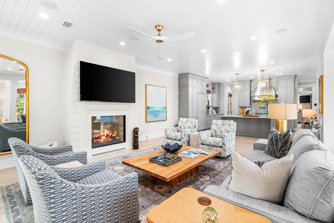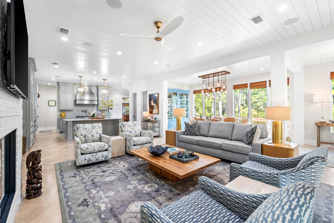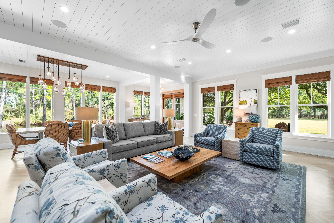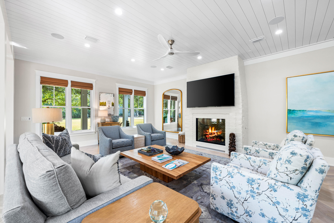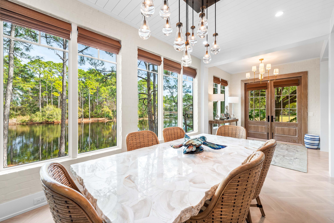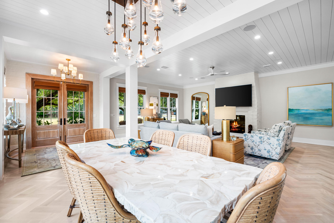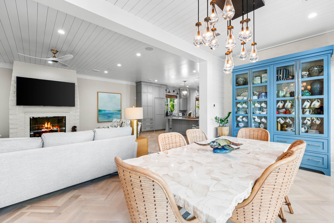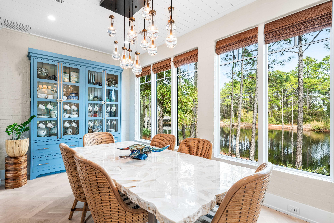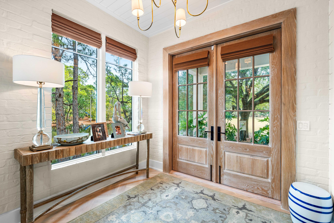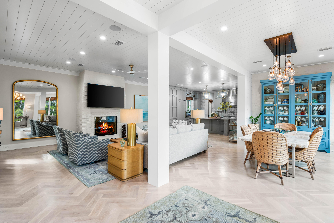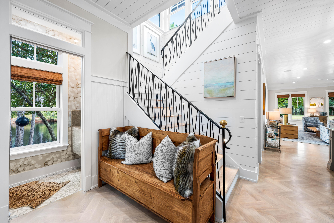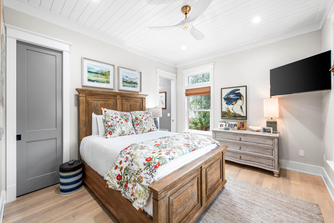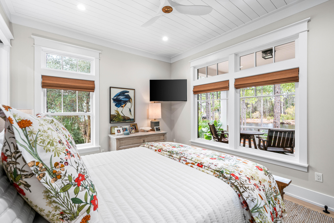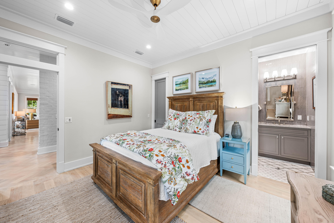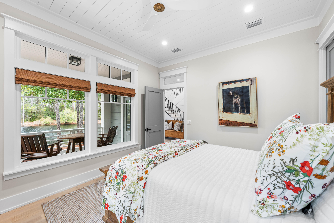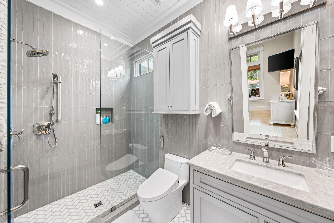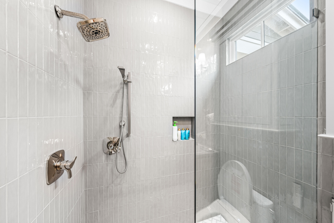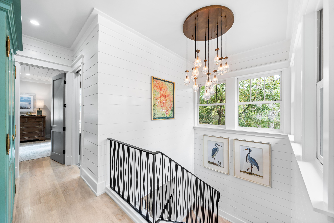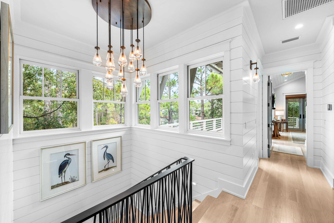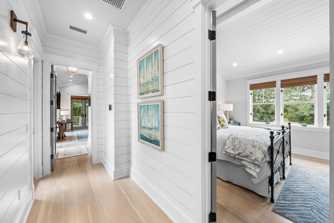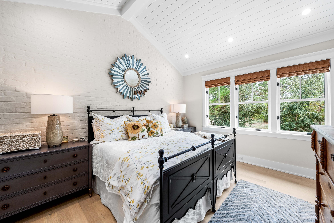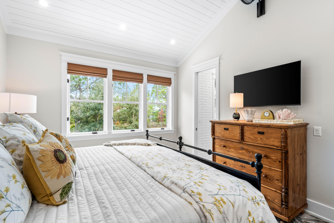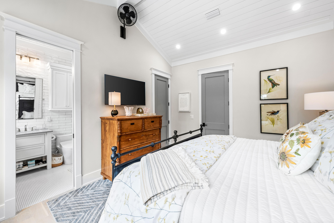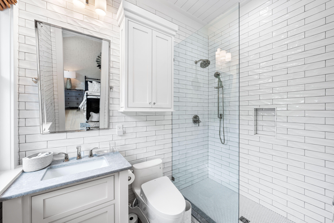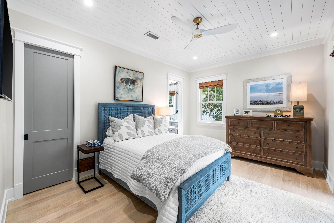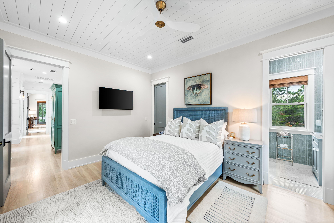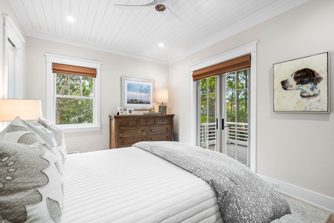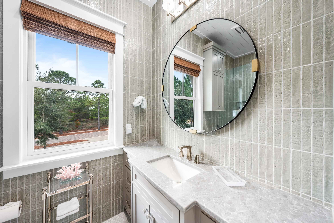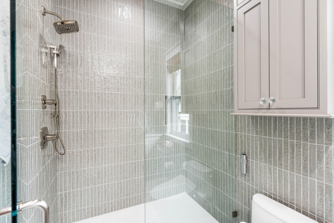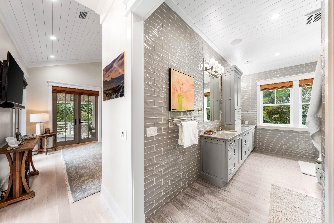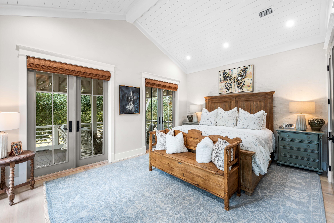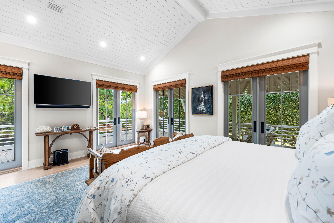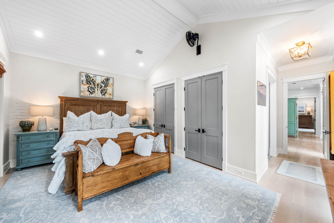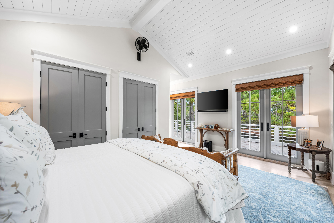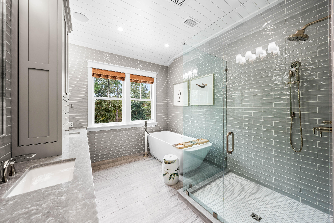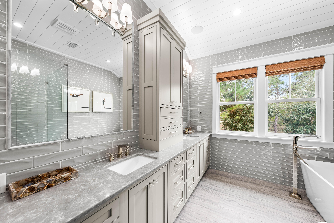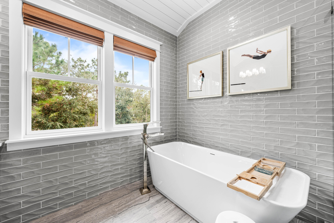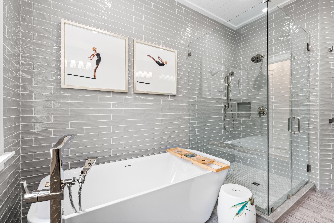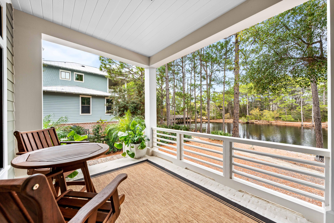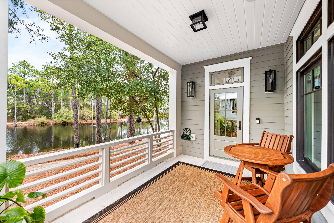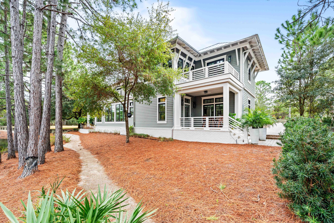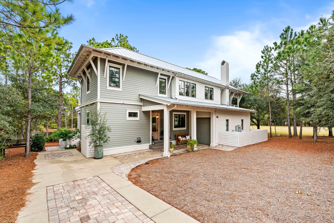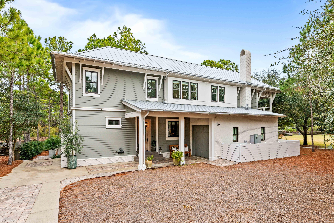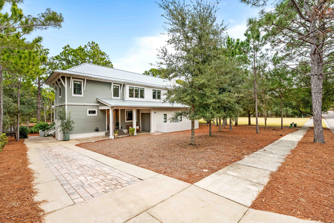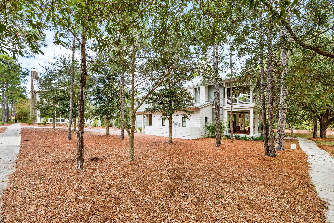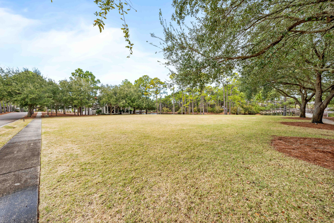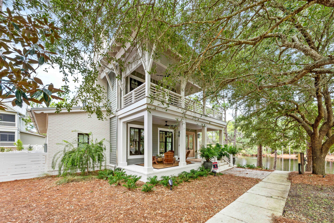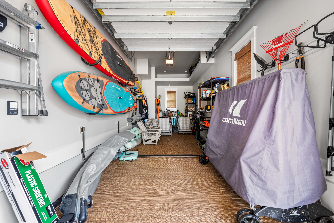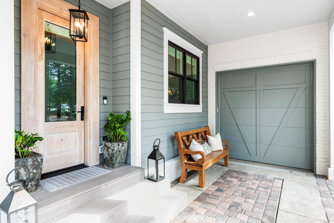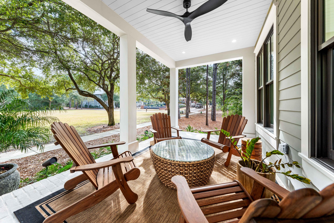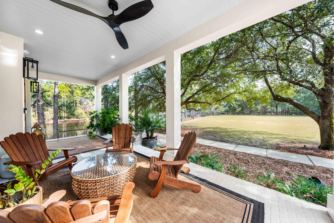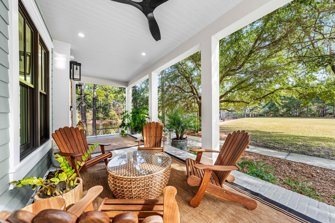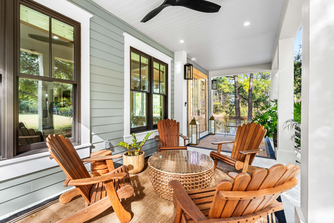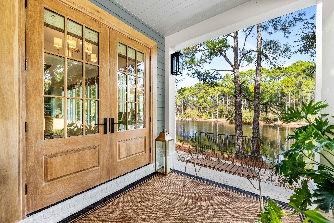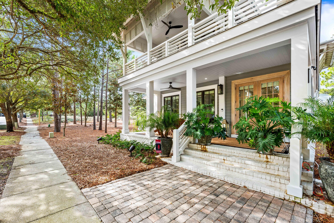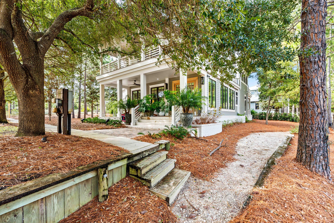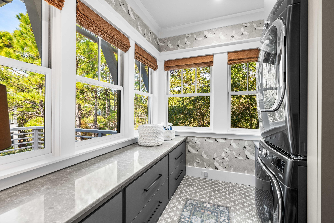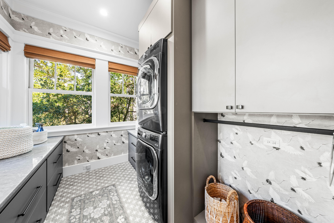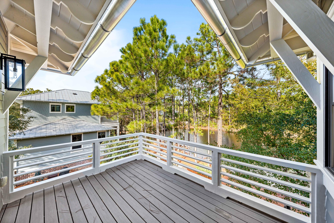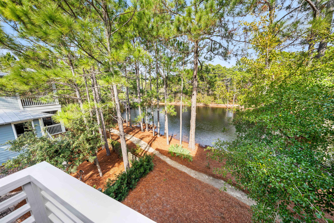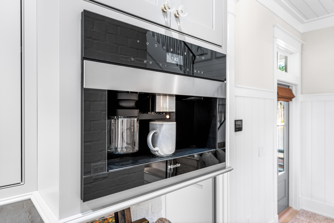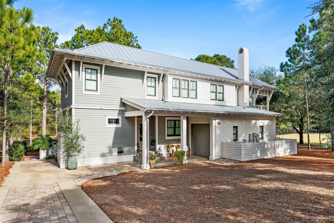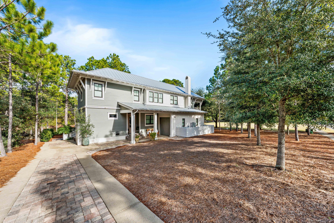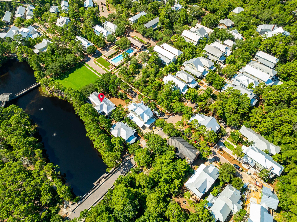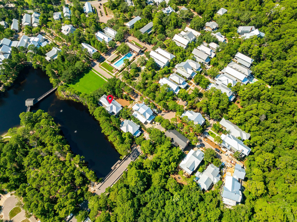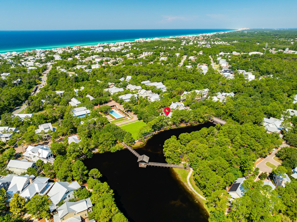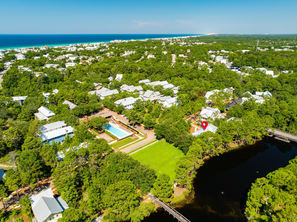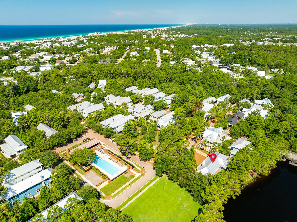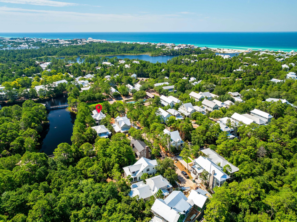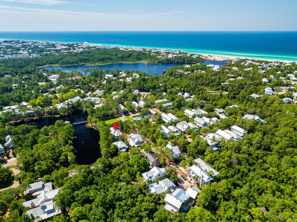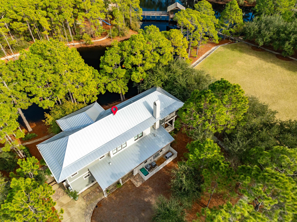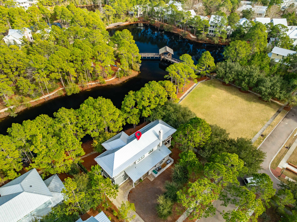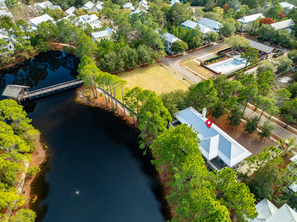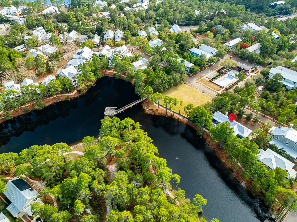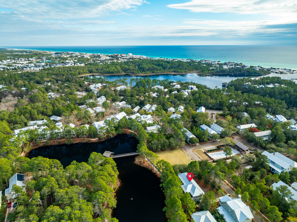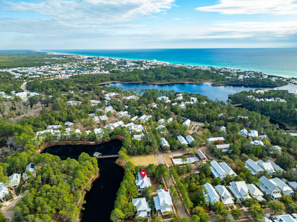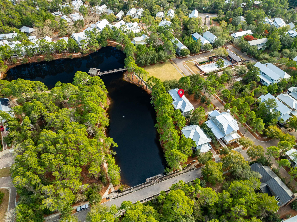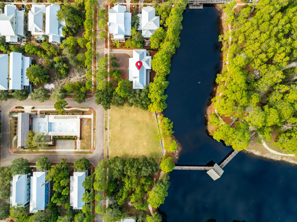Santa Rosa Beach, FL 32459
Property Inquiry
Contact Mark Braddock about this property!
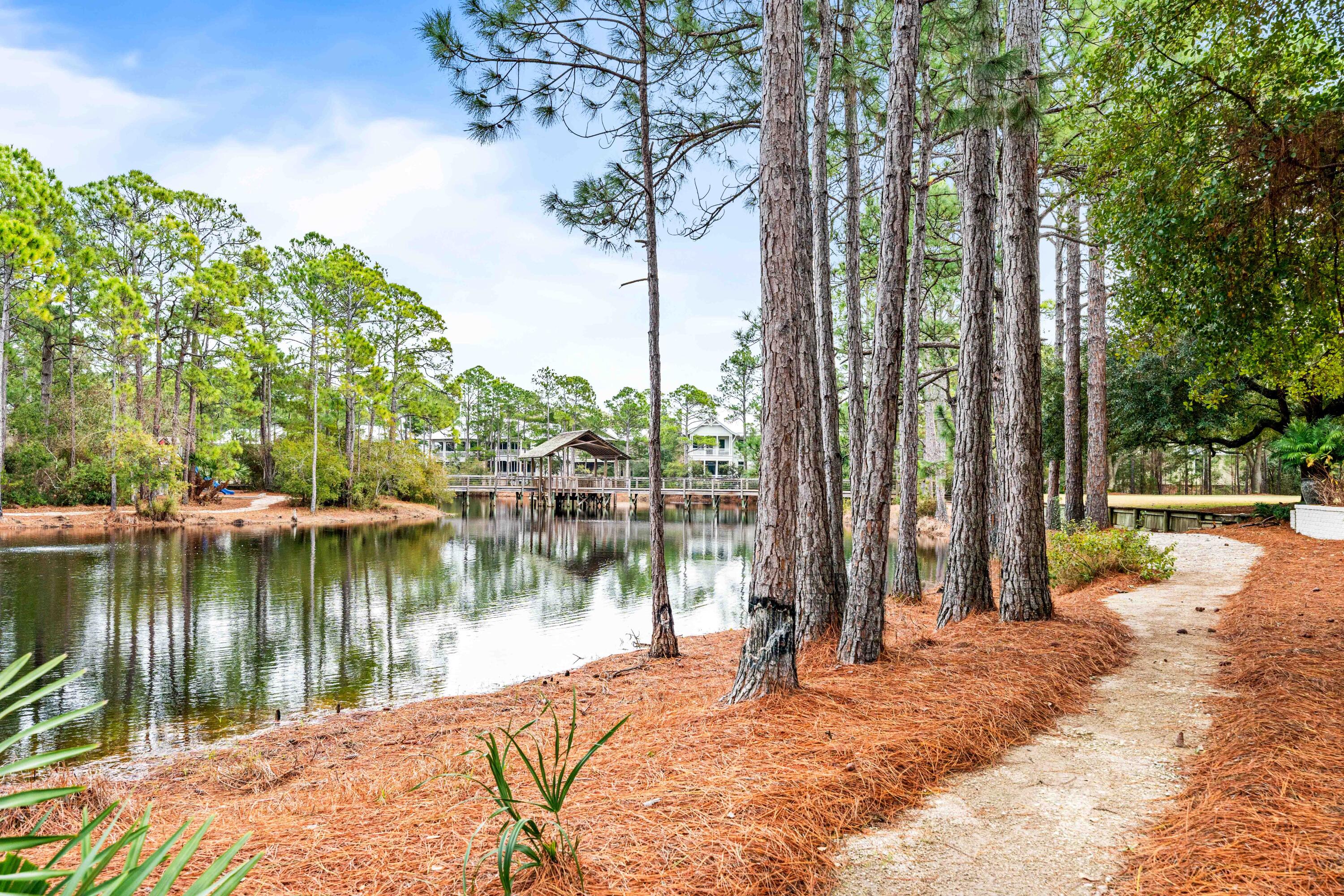
Property Details
Welcome to 86 Lanier Lane, an exquisite lakefront home nestled in the heart of the enchanting Forest Lakes community. This stunning residence boasts an ideal location, surrounded by serene waters and adjacent to the neighborhood's lush green spaces. With a design that prioritizes breathtaking views, both the living areas and bedrooms offer picturesque sights of the lake, providing the perfect backdrop for your everyday life.Step inside to discover a seamless blend of luxury and comfort. The living and dining areas are beautifully appointed, making it an inviting space for relaxation and entertainment. The master bedroom provides an incredible opportunity to enjoy nature's beauty and tranquility at any hour. This home is designed for privacy. Built by the reputable Luke & Blue's, it showcases premium finishes, including 5" solid oak flooring, poplar shiplap walls, and stunning marble countertops. The warmth of the fireplace invites cozy gatherings, while the impressive 10' ceilings create an open, airy ambiance. The gourmet kitchen, outfitted with top-of-the-line Appliances, is a chef's dream, also featuring a well-appointed scullery with a microwave, refrigerator drawers, and a built-in Miele coffee maker for added convenience.
Recent renovations have transformed this home into a modern masterpiece, with additional square footage gained by enclosing the porch, creating a magnificent dining room perfect for entertaining. Every corner has been thoughtfully remodeled, including all new bathrooms and a fully upgraded kitchen, designed down to the studs to ensure superior quality and style.
For outdoor enthusiasts, this home is just a short walk or bike ride to pristine beaches, delightful restaurants, and vibrant shopping destinations. Whether looking for a permanent residence or a serene getaway, 86 Lanier Lane offers an unparalleled lifestyle in one of Forest Lakes' most sought-after locations. Come and experience the beauty and luxury this home has to offer - it truly is a must-see!
| COUNTY | Walton |
| SUBDIVISION | FOREST LAKES PH II |
| PARCEL ID | 02-3S-20-34401-000-0040 |
| TYPE | Detached Single Family |
| STYLE | Beach House |
| ACREAGE | 0 |
| LOT ACCESS | Paved Road |
| LOT SIZE | 103x106x125x40 |
| HOA INCLUDE | Ground Keeping,Management,Recreational Faclty |
| HOA FEE | 1050.00 (Quarterly) |
| UTILITIES | Electric,Gas - Natural,Public Sewer,Public Water,TV Cable |
| PROJECT FACILITIES | BBQ Pit/Grill,Community Room,Fishing,Pets Allowed,Picnic Area,Playground,Pool |
| ZONING | Resid Single Family |
| PARKING FEATURES | Garage Attached |
| APPLIANCES | Auto Garage Door Opn,Central Vacuum,Cooktop,Dishwasher,Disposal,Dryer,Microwave,Oven Self Cleaning,Range Hood,Refrigerator,Refrigerator W/IceMk,Security System,Stove/Oven Gas,Washer |
| ENERGY | AC - 2 or More,AC - High Efficiency,Ceiling Fans,Double Pane Windows,Heat High Efficiency,Water Heater - Elect |
| INTERIOR | Breakfast Bar,Ceiling Crwn Molding,Ceiling Raised,Fireplace Gas,Floor Hardwood,Floor Tile,Floor WW Carpet,Floor WW Carpet New,Furnished - None,Kitchen Island,Pantry,Window Treatment All,Woodwork Painted |
| EXTERIOR | Patio Covered,Porch Open,Porch Screened,Shower,Sprinkler System |
| ROOM DIMENSIONS | Dining Room : 24 x 18.91 Kitchen : 18 x 16 Bedroom : 18.91 x 13 Bedroom : 18.91 x 16.25 Bunk Room : 16 x 13.83 Office : 8.91 x 8.83 Master Bedroom : 18.91 x 13.33 |
Schools
Location & Map
From 98 turn south on 83 and follow to 30A, west on 30A to Talquin, enter gated neighborhood, follow to Pontchartrain, make a right and follow to Lanier. Home is straight ahead

