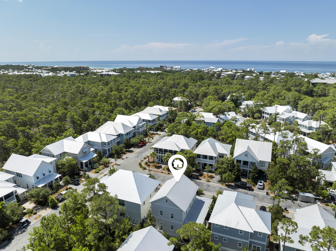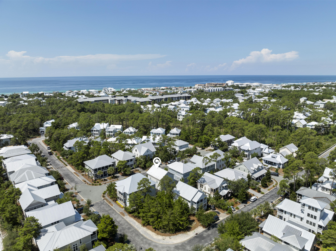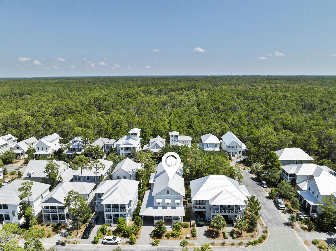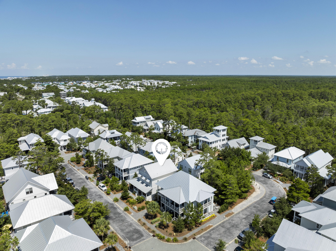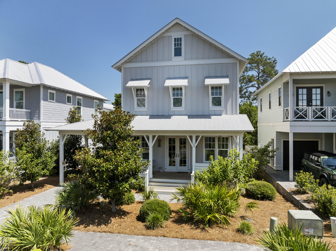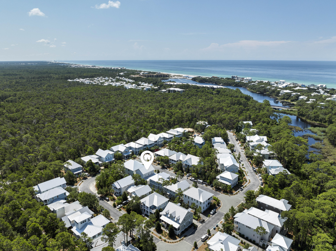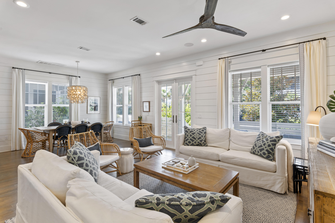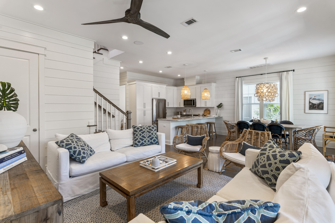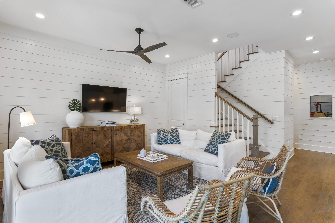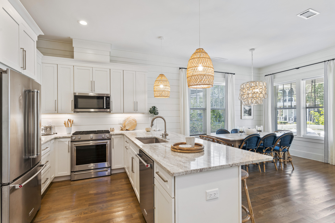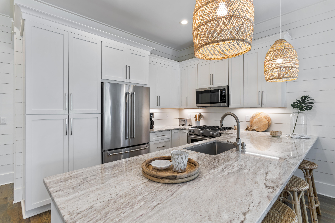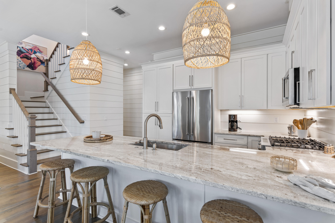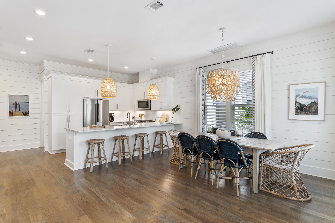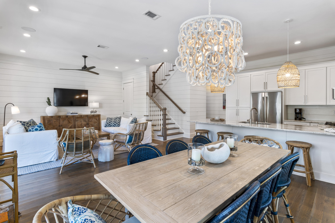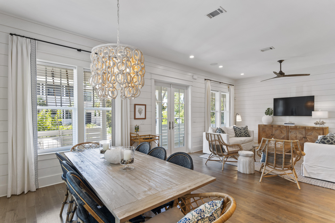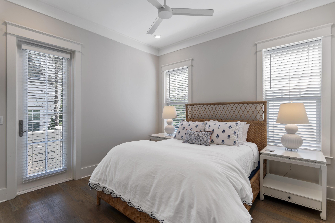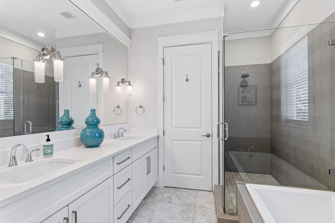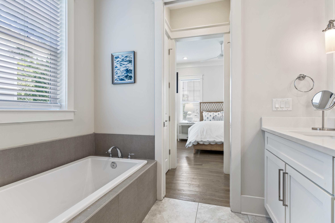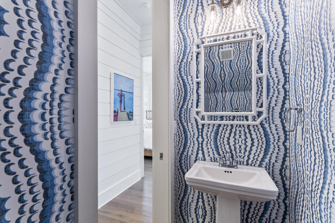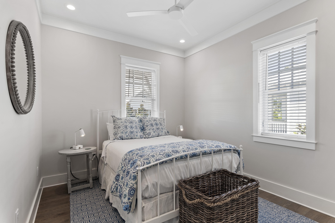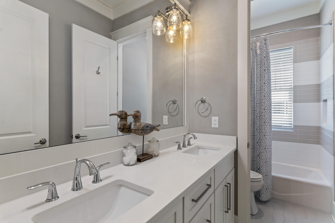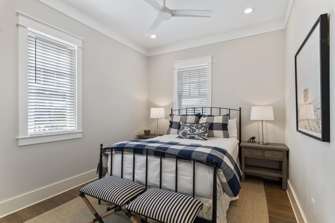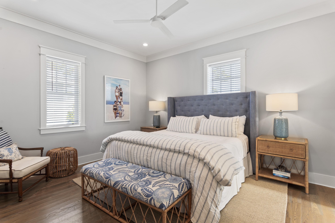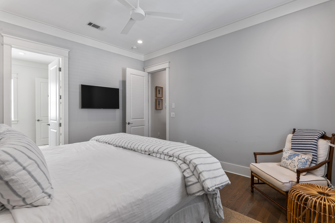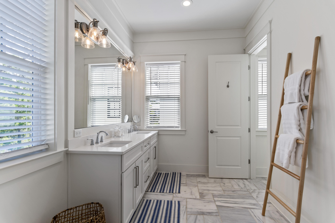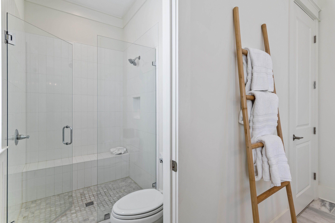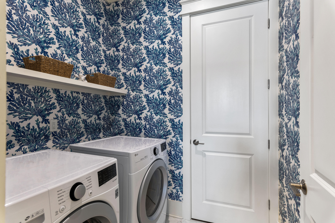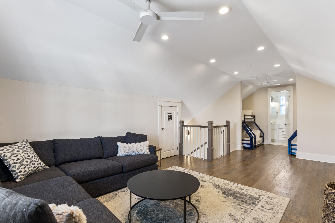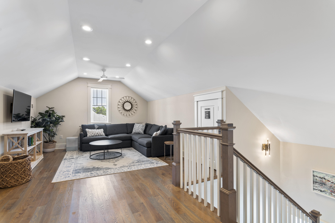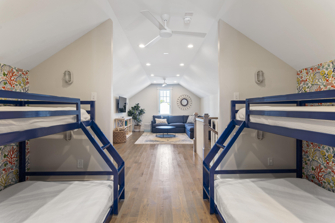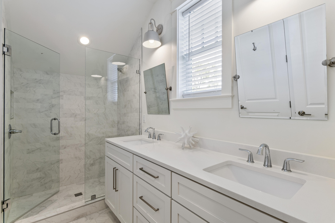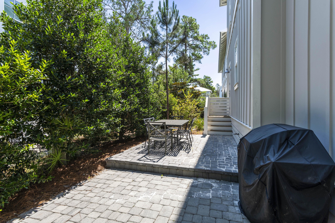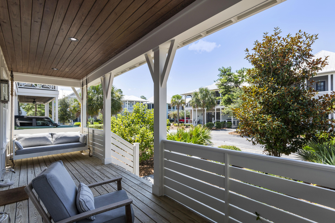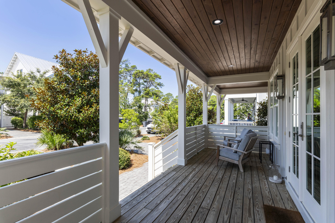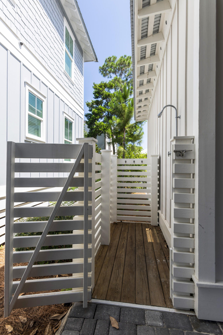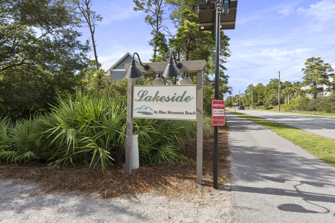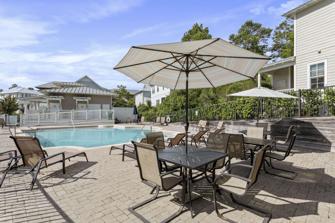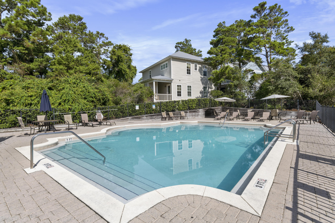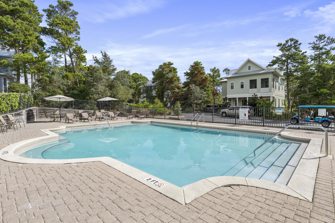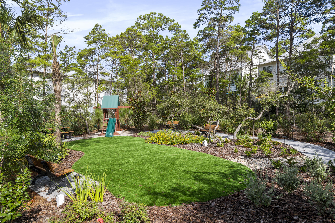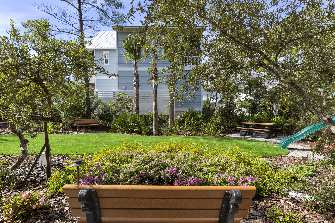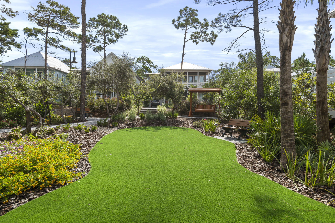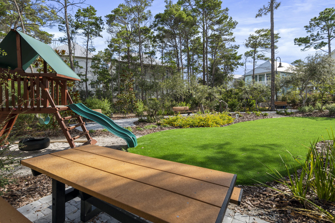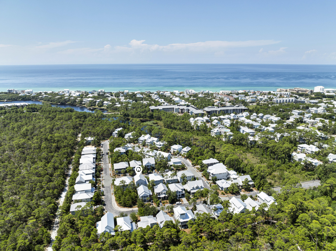Santa Rosa Beach, FL 32459
Property Inquiry
Contact Abbott Martin Group about this property!
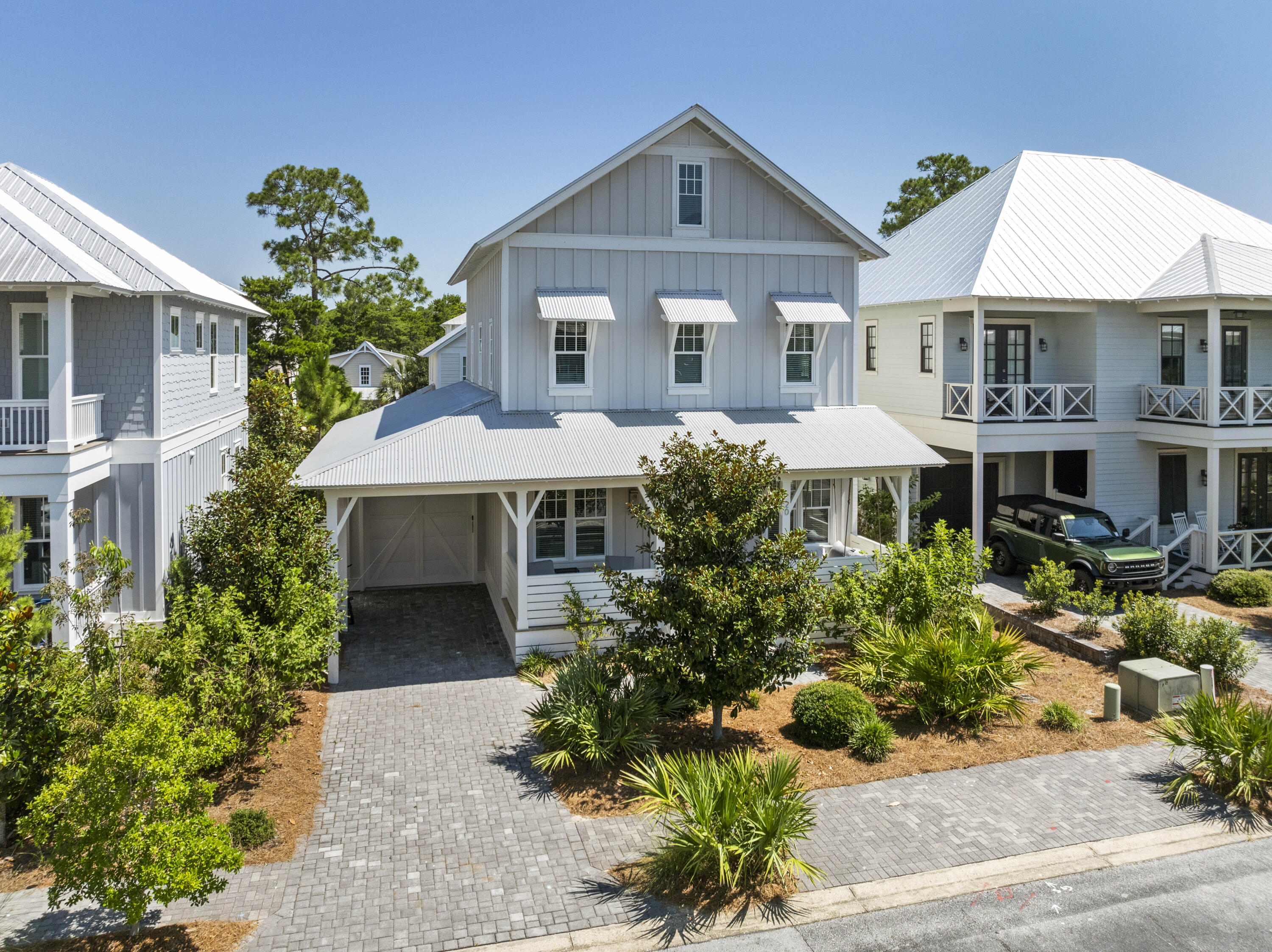
Property Details
This beautifully designed home offers thoughtfully planned spaces, perfect for full-time living, a second home, or rental. Enjoy designer finishes throughout--shiplap walls, hardwood floors, 10' ceilings, designer lighting, and a coastal palette with wallpaper accents. The main level features an open-concept living/dining area with surround sound, a gourmet kitchen with quartz island, 6-burner KitchenAid range, and filtered water system, plus a primary suite with dual closets and ensuite bath. The second level offers a second primary suite, two guest rooms, shared bath, and laundry. On the third floor: spacious media/bunk room with full bath. Relax on the oversized front porch or dine on the private paver patio. Boutique community amenities include pool, clubhouse, gym, and trail access to Redfish Village, shopping, dining, and nearby beach access.
| COUNTY | Walton |
| SUBDIVISION | LAKESIDE AT BLUE MOUNTAIN BEACH |
| PARCEL ID | 12-3S-20-34850-000-0670 |
| TYPE | Detached Single Family |
| STYLE | Beach House |
| ACREAGE | 0 |
| LOT ACCESS | Paved Road,Private Road |
| LOT SIZE | 50X80 |
| HOA INCLUDE | Accounting,Management,Recreational Faclty |
| HOA FEE | 435.00 (Quarterly) |
| UTILITIES | Electric,Gas - Natural,Public Sewer,Public Water |
| PROJECT FACILITIES | Exercise Room,Gated Community,Pets Allowed,Playground,Pool,Short Term Rental - Allowed,TV Cable |
| ZONING | Resid Single Family |
| PARKING FEATURES | Carport Attached,Covered,Garage Attached |
| APPLIANCES | Auto Garage Door Opn,Dishwasher,Dryer,Microwave,Oven Self Cleaning,Refrigerator,Refrigerator W/IceMk,Smoke Detector,Stove/Oven Gas,Washer |
| ENERGY | AC - Central Elect,Ceiling Fans,Double Pane Windows,Heat Cntrl Electric,Heat Pump Air To Air,Water Heater - Tnkls |
| INTERIOR | Breakfast Bar,Ceiling Crwn Molding,Floor Hardwood,Furnished - All,Lighting Recessed,Owner's Closet,Wallpaper,Washer/Dryer Hookup,Window Treatment All |
| EXTERIOR | BBQ Pit/Grill,Patio Open,Porch,Shower |
| ROOM DIMENSIONS | Family Room : 15.6 x 15 Dining Area : 14 x 11.6 Kitchen : 11.6 x 9 Master Bedroom : 11.6 x 11 Master Bedroom : 14 x 12.6 Bedroom : 11 x 7.1 Bedroom : 13 x 10.6 Bonus Room : 30.6 x 13.6 |
Schools
Location & Map
From US-98 E/Emerald Coast Pkwy W, turn right onto S Co Hwy 83/Old Blue Mountain Rd., turn left onto Matt's Way, turn right to stay on Matt's Way, turn left onto Ibis Dr., property will be on the left.

