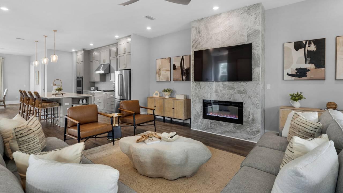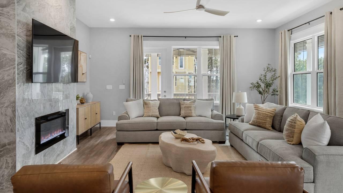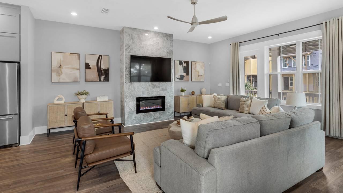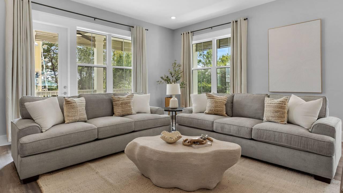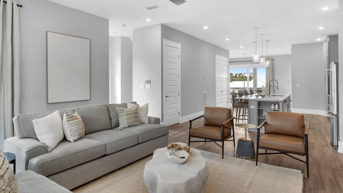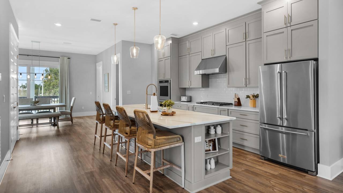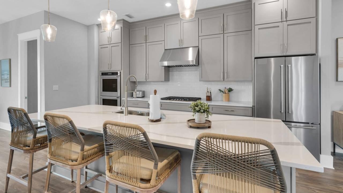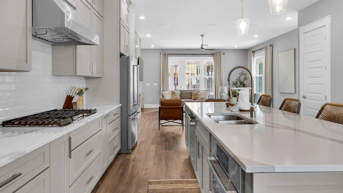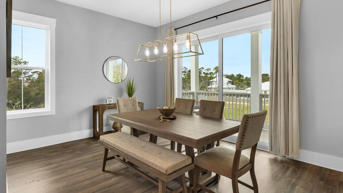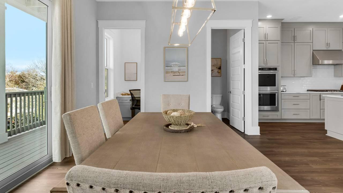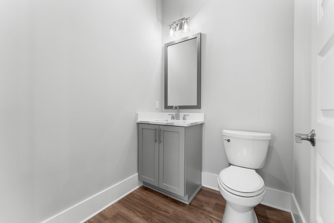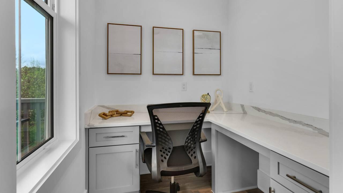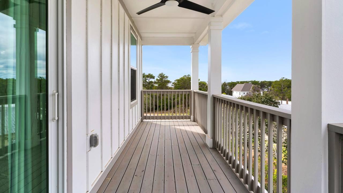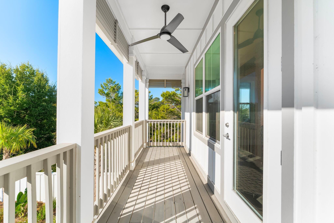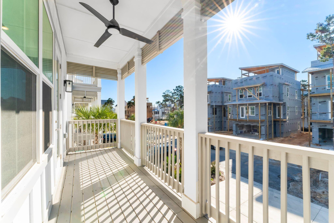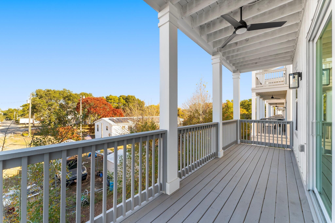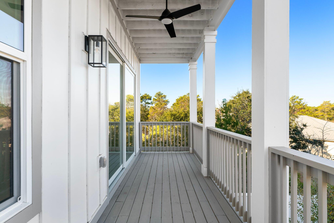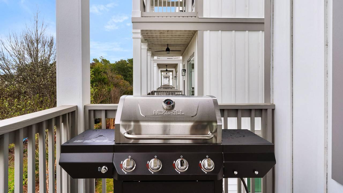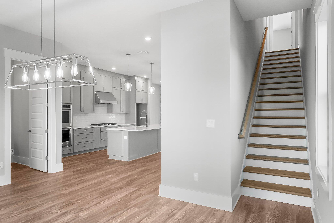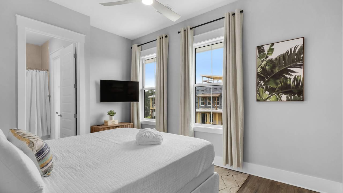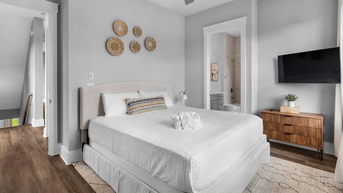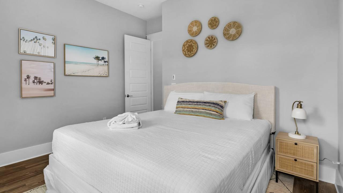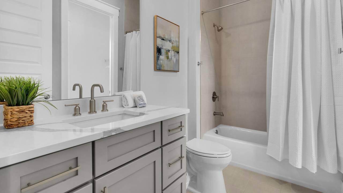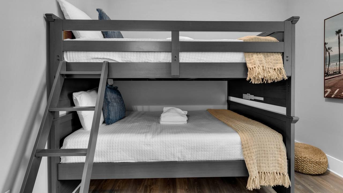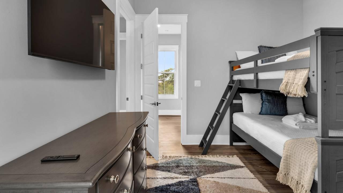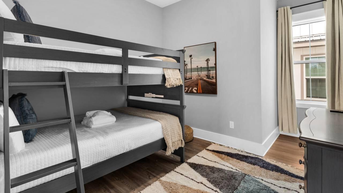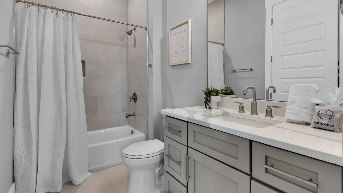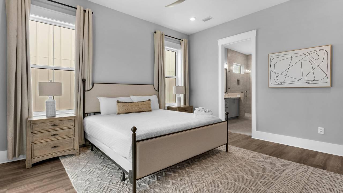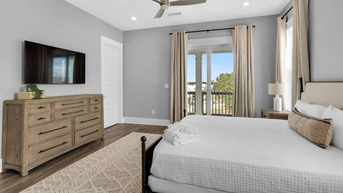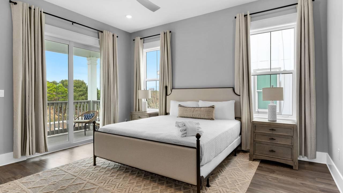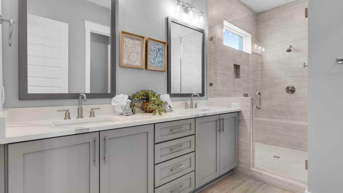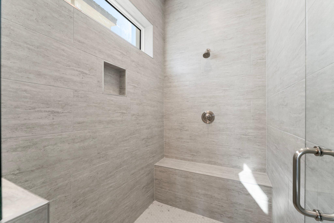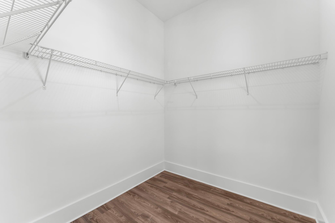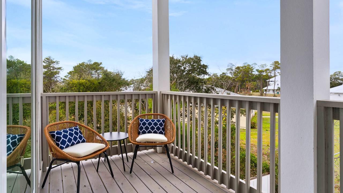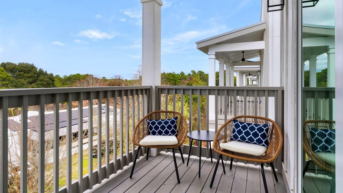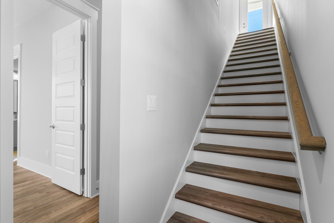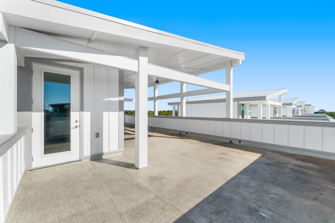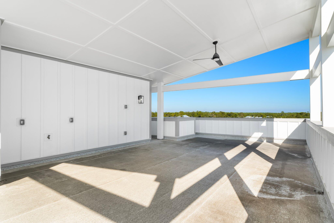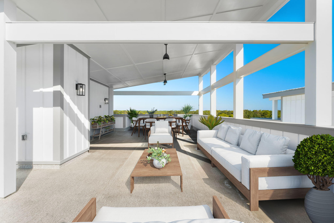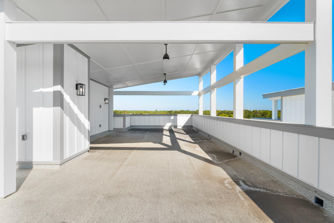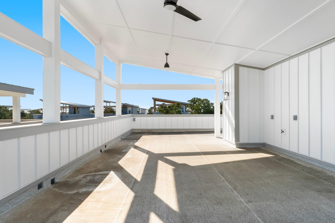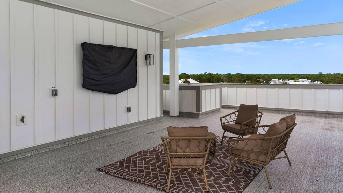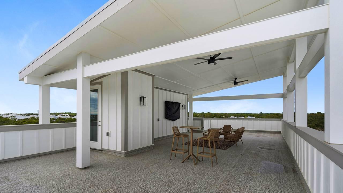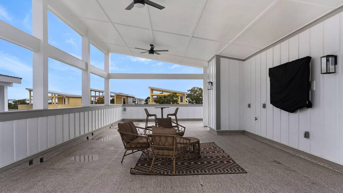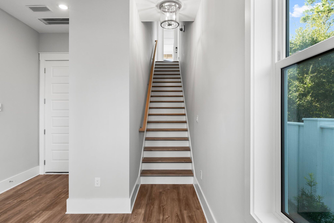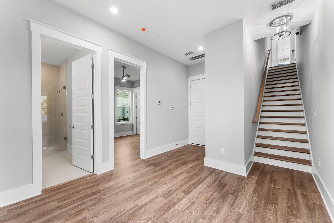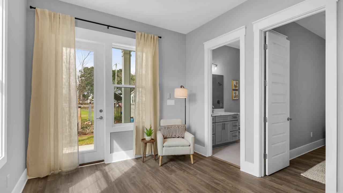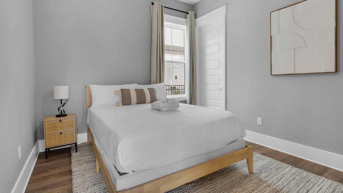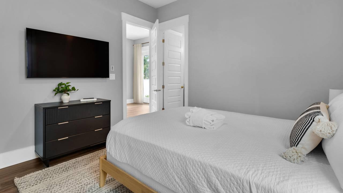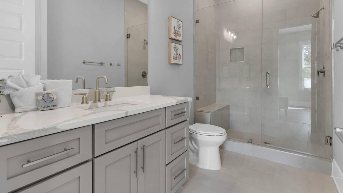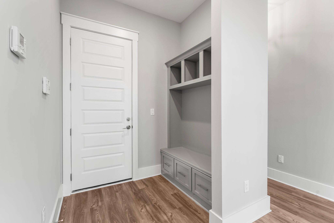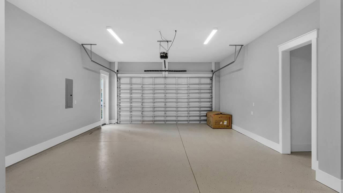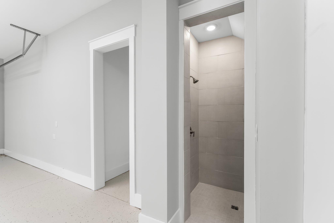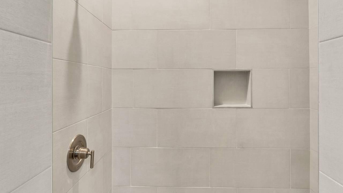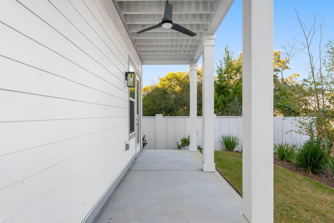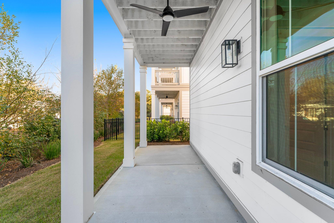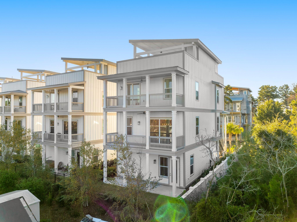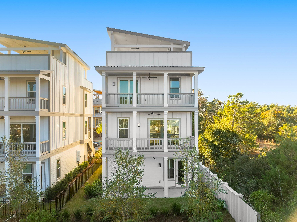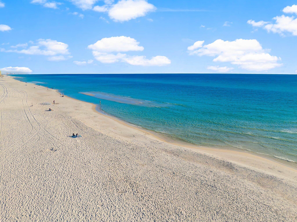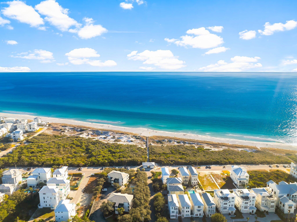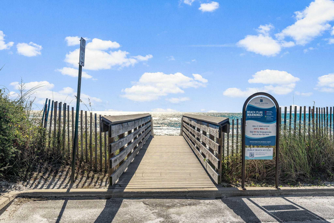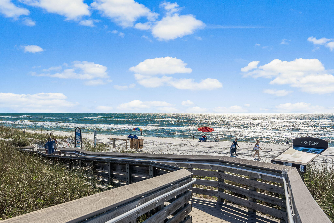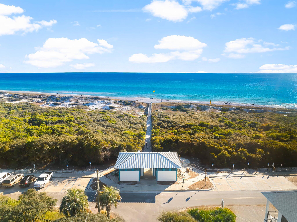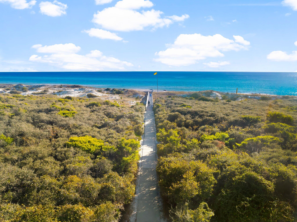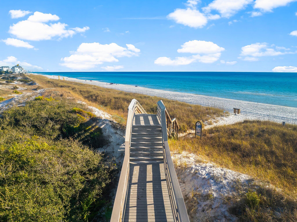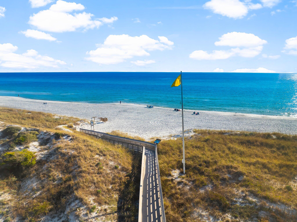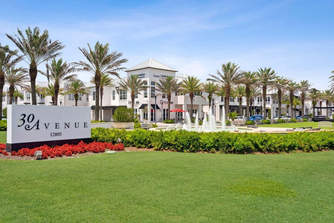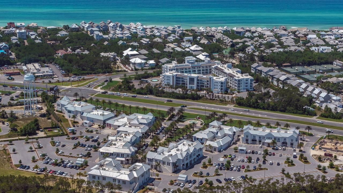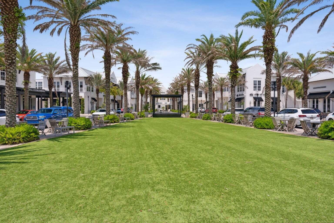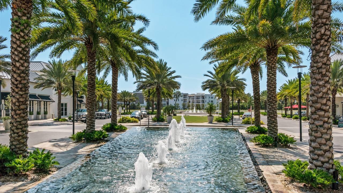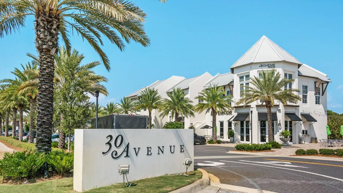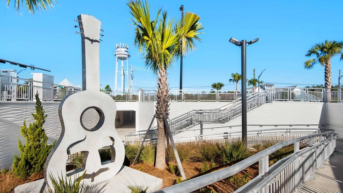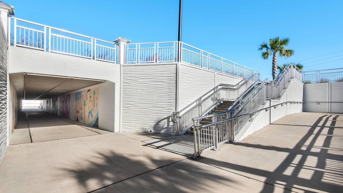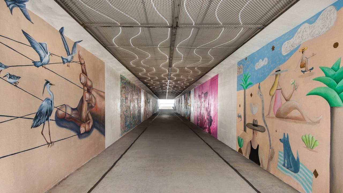Inlet Beach, FL 32461
Property Inquiry
Contact Steven Buckalew about this property!
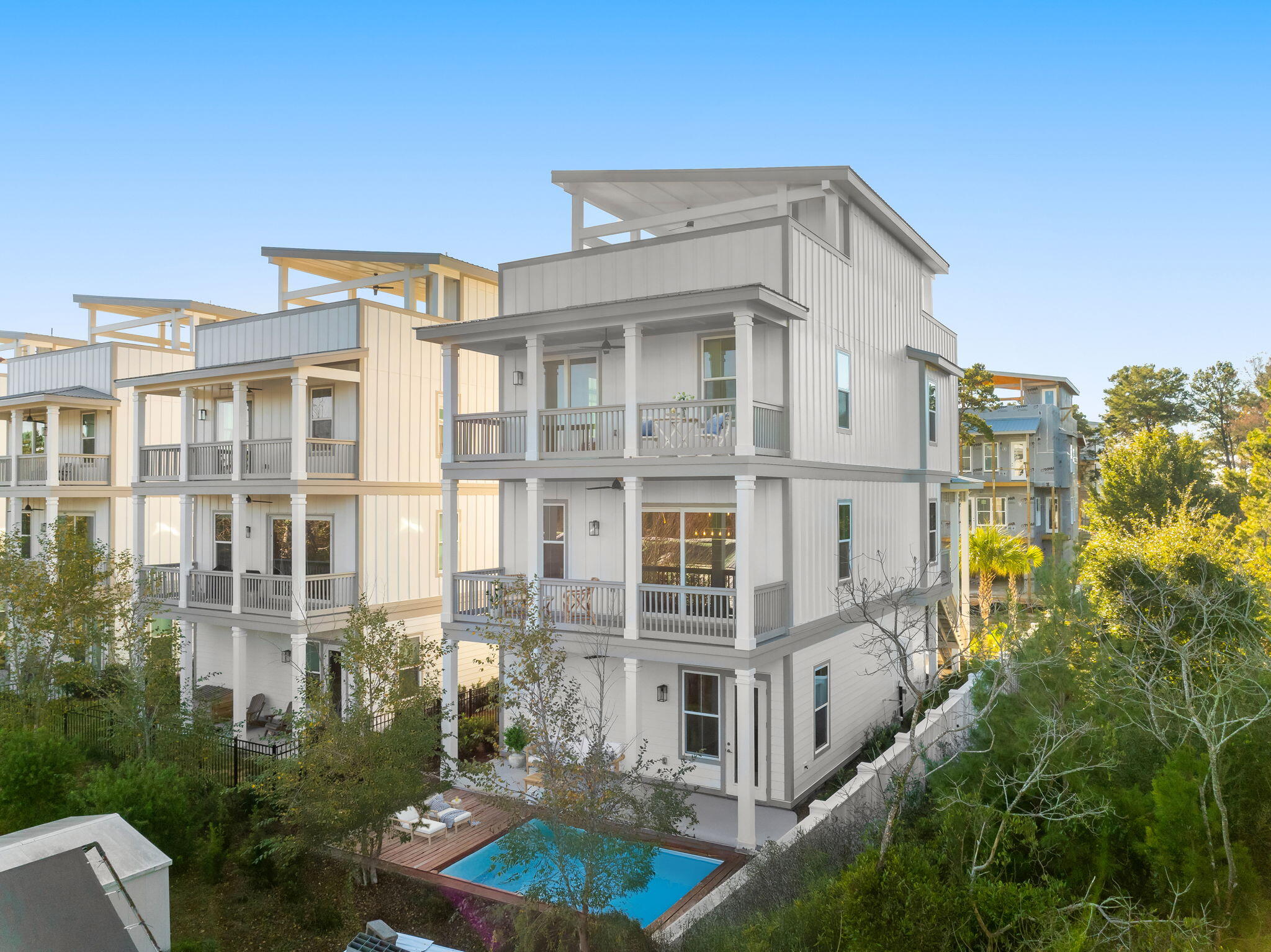
Property Details
Welcome to 28 W Queen Palm Drive. A Fantastic Turn-Key Rental Investment with Close Proximity to The Sugar White Sand Beaches of The Beautiful Emerald Coast. Located next door to all the shops and restaurants of 30Avenue. This brand new four-story home is a stunning coastal gem just a short walk to the beach, crowned by an expansive rooftop terrace with ocean views. Coastal modern design with fine finishes throughout. Fully Furnished and Ready to Rent. *This Homesite allows for a small dip pool. The Main floor features a spacious open concept kitchen and living area perfect for entertaining. The third floor has two guest suites with one room featuring bunk-beds and a laundry room. Steps away from the beach, community pool, and pavilion. Distance to the beach: .4 miles | Time: 10 minutes walking, 3 minutes biking.
The property benefits from convenient access to the underground tunnel connecting Twin Palms to iconic 30A destinations like 30Ave, Rosemary Beach, Alys Beach, and Inlet Beach Public Beach Access.
The Inlet Beach neighborhood, Twin Palms, is perfectly located next door to Rosemary Beach and within a few minutes of all the other unique South Walton beach communities. With the opening of the underpass for foot traffic, which goes under highway 98 and allows pedestrians and bikes to safely cross from the north to the south side without dealing with cars, accessing Rosemary Beach is now even easier. This also provides a more convenient way to walk to the beach and nearby shops.
| COUNTY | Walton |
| SUBDIVISION | Twin Palms |
| PARCEL ID | 36-3S-18-16262-000-0010 |
| TYPE | Detached Single Family |
| STYLE | Beach House |
| ACREAGE | 0 |
| LOT ACCESS | N/A |
| LOT SIZE | 40x100 |
| HOA INCLUDE | Master Association,Recreational Faclty |
| HOA FEE | 350.00 (Monthly) |
| UTILITIES | Electric,Public Sewer,Public Water |
| PROJECT FACILITIES | Pavillion/Gazebo,Pool |
| ZONING | Resid Multi-Family |
| PARKING FEATURES | Garage,Golf Cart Enclosed |
| APPLIANCES | Dishwasher,Disposal,Range Hood,Stove/Oven Gas |
| ENERGY | AC - Central Elect,Heat Cntrl Electric |
| INTERIOR | Fireplace,Floor Tile,Floor Vinyl,Furnished - All,Kitchen Island,Newly Painted,Owner's Closet |
| EXTERIOR | Deck Covered,Patio Covered,Patio Open |
| ROOM DIMENSIONS | Kitchen : 17.5 x 15 Dining Area : 12.5 x 15 Living Room : 20 x 21 Master Bedroom : 16 x 16 Master Bathroom : 8 x 12 Bedroom : 13 x 11.5 |
Schools
Location & Map
Please use GPS for Directions

