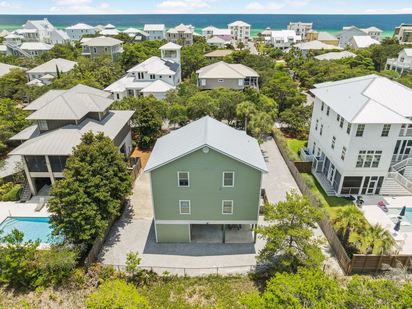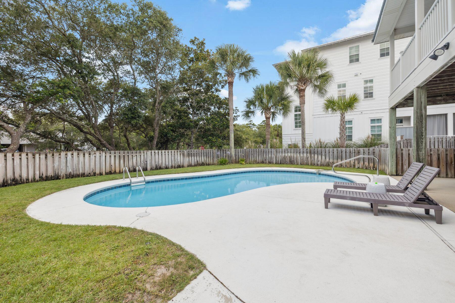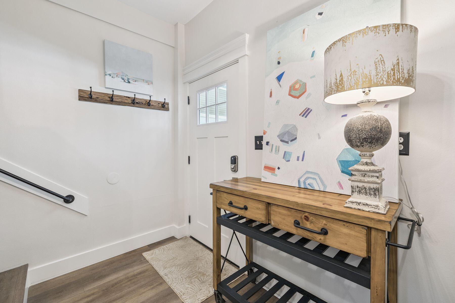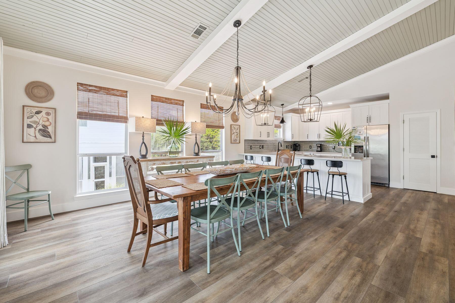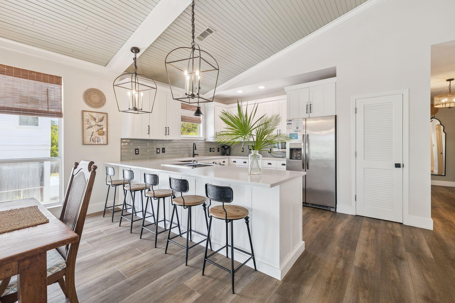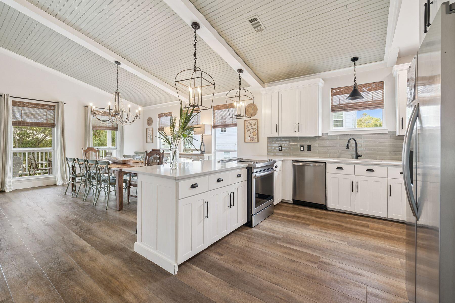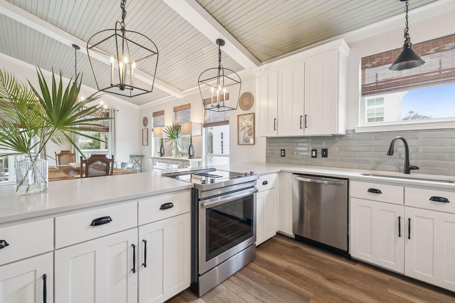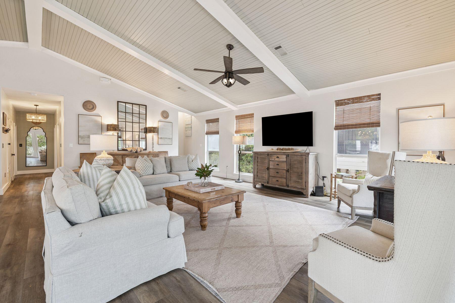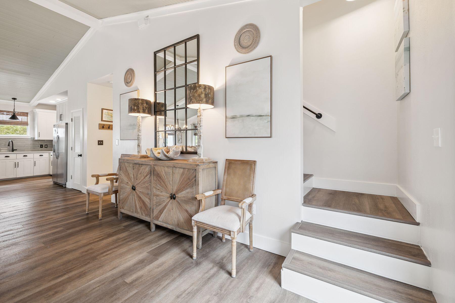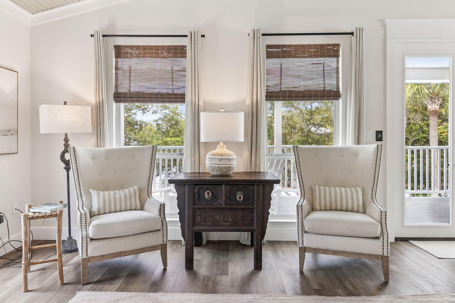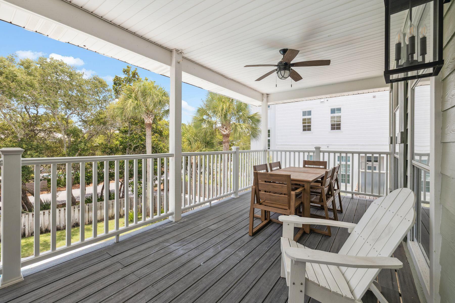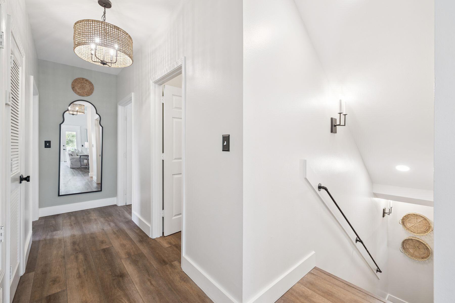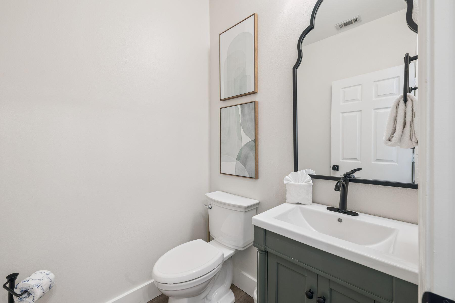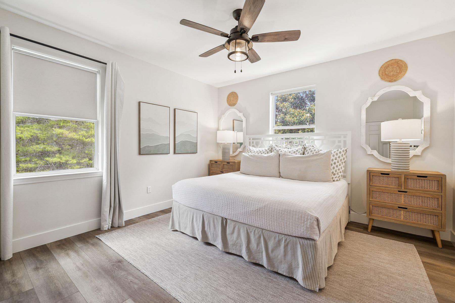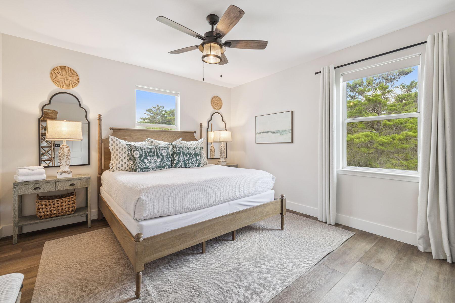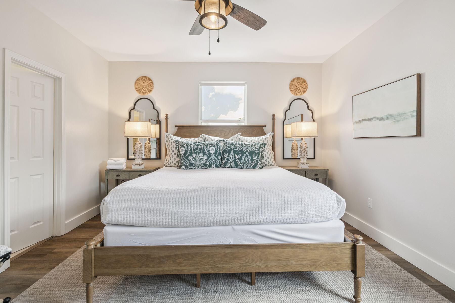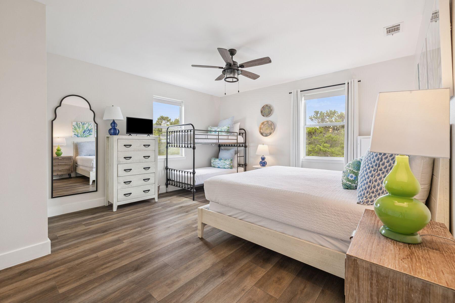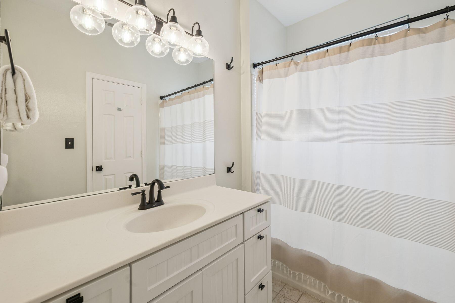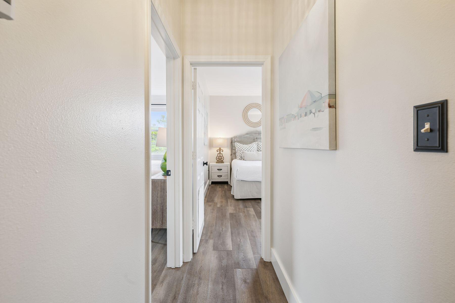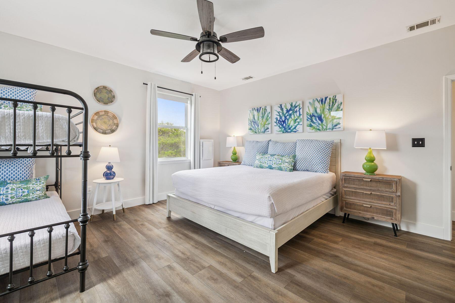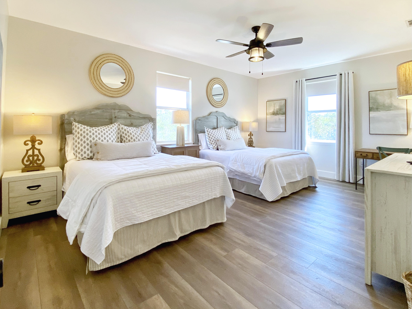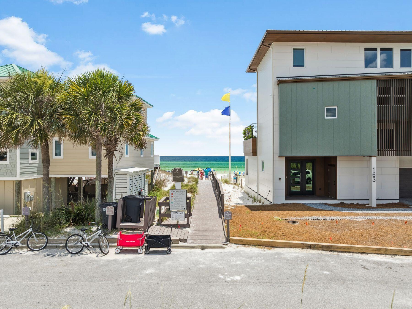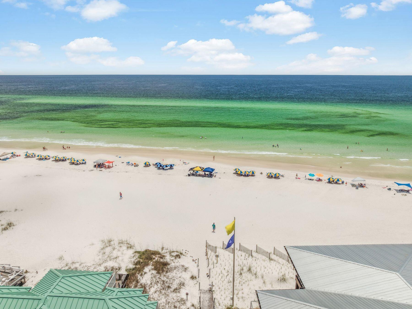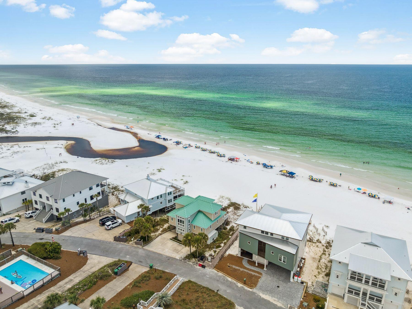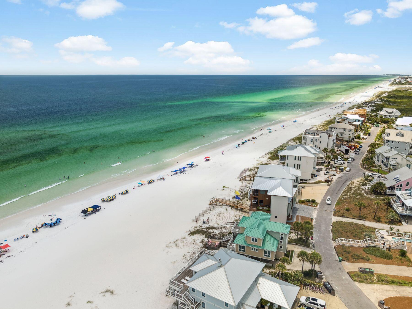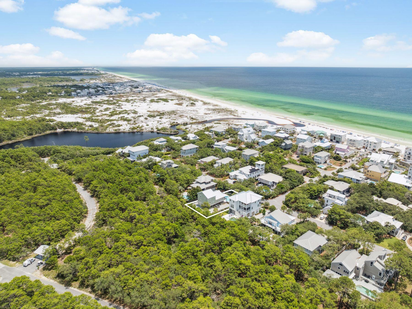Santa Rosa Beach, FL 32459
Property Inquiry
Contact Bert Summerville about this property!
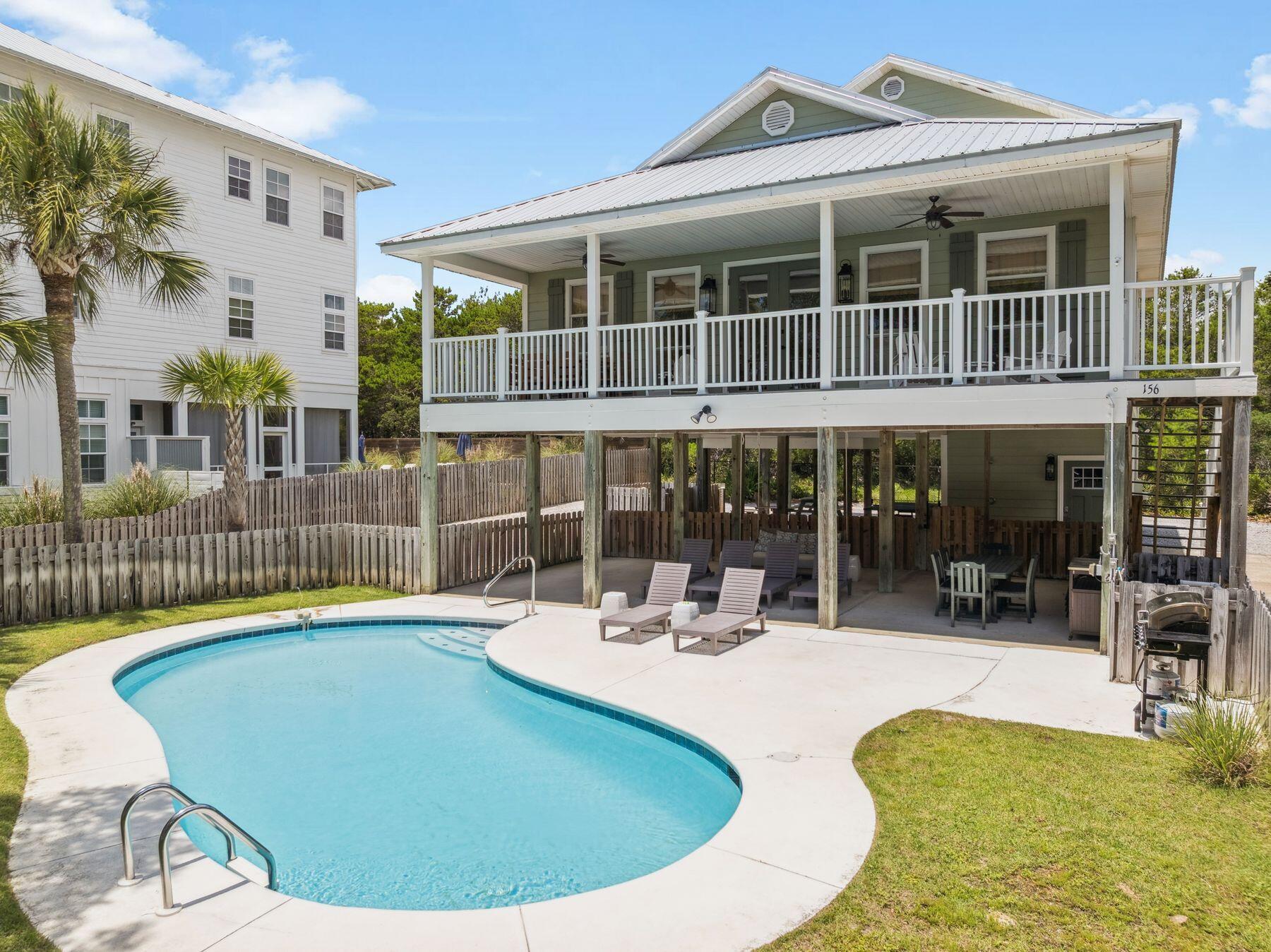
Property Details
Gulf Trace is a highly sought-after, established community on the south side of 30A, known for its spacious lots. A beautifully renovated home features four spacious bedrooms, including added bunk beds to comfortably accommodate additional guests. Thoughtfully designed by one of the owners--an interior designer--it offers a warm and welcoming retreat after a day on the white sand and emerald waters. The open concept living, dining, and kitchen area is enhanced by a vaulted wood ceiling, creating a cozy, coastal ambiance, while the large private pool adds the perfect touch for relaxation and fun The first level includes a functional mudroom and laundry area--perfect for storing beach gear or day-to-day essentials. Easy Parking for 5 vehicles Upstairs on the second level, the main living area impresses with vaulted ceilings, abundant natural light, and a calming palette of soft greens. The spacious kitchen and dining area are well-suited for hosting, with seating for ten and additional space at the peninsula. A large balcony off the living room offers views of the pool and cool coastal breezes. The home offers four well-appointed bedrooms across the second and third floors, each with its own en-suite bathroom, creating an ideal layout for families or guests. Whether you're looking for a primary residence, second home, or investment property, this home combines thoughtful design, quality finishes, and an exceptional location in one of 30A's most beloved beach communities."
| COUNTY | Walton |
| SUBDIVISION | GULF TRACE |
| PARCEL ID | 08-3S-19-25040-00D-0060 |
| TYPE | Detached Single Family |
| STYLE | Beach House |
| ACREAGE | 0 |
| LOT ACCESS | Paved Road |
| LOT SIZE | 125 x 80 |
| HOA INCLUDE | N/A |
| HOA FEE | 800.00 (Annually) |
| UTILITIES | Electric,Public Sewer,Public Water |
| PROJECT FACILITIES | Beach,Pets Allowed,Short Term Rental - Allowed |
| ZONING | Resid Single Family |
| PARKING FEATURES | See Remarks |
| APPLIANCES | Cooktop,Dishwasher,Disposal,Dryer,Microwave,Refrigerator,Washer |
| ENERGY | AC - 2 or More,Heat Pump Air To Air,Water Heater - Elect |
| INTERIOR | Ceiling Vaulted,Furnished - Some,Window Treatment All |
| EXTERIOR | Balcony,Deck Covered,Fenced Lot-Part,Pool - In-Ground |
| ROOM DIMENSIONS | Dining Room : 13 x 10 Kitchen : 15 x 10 Bedroom : 15 x 13 Bedroom : 15 x 13 Bedroom : 17 x 14 Bedroom : 15 x 14 |
Schools
Location & Map
Head South on HWY 283 and head west on 30A. Take a left on Forest Dunes Blvd which turns into Lake Way which turns on to Savelle Dr home is on the right.

