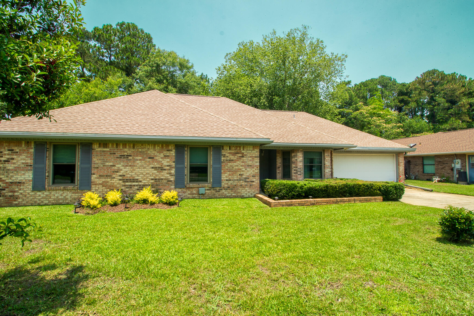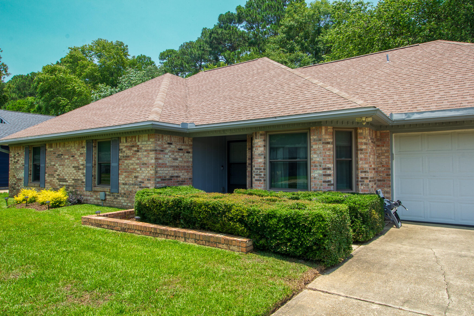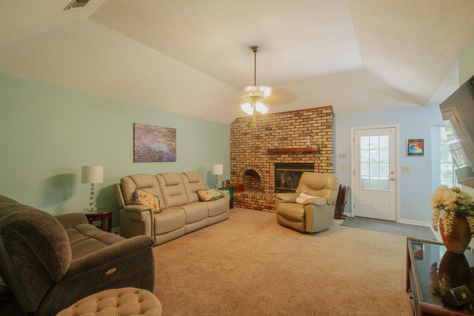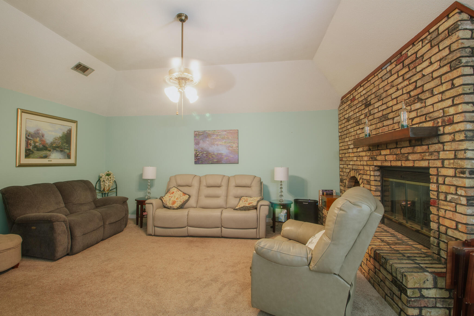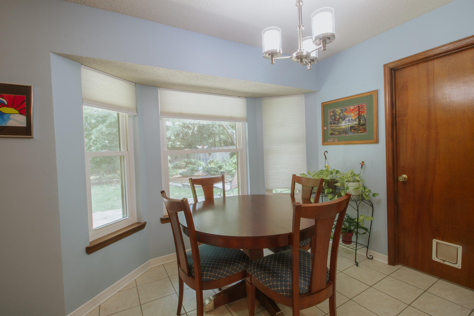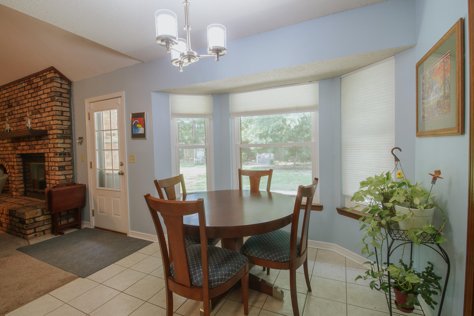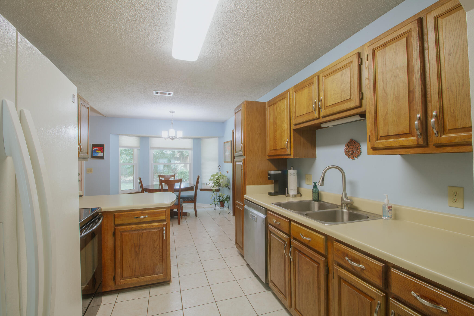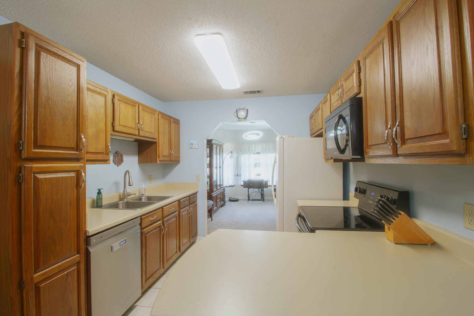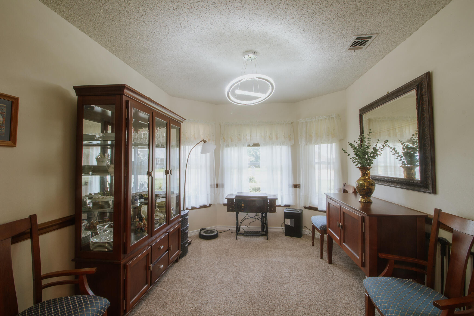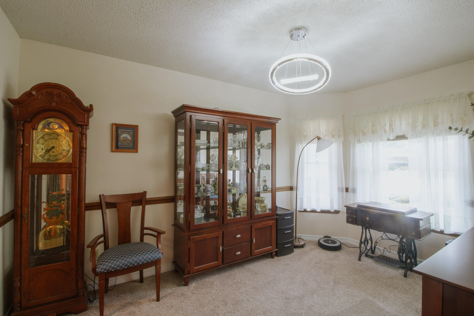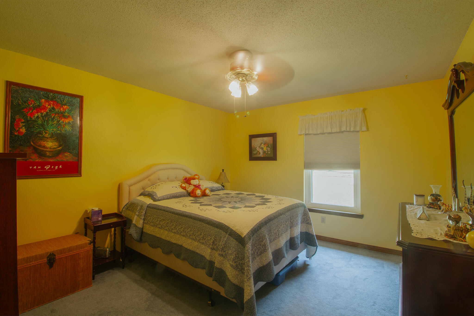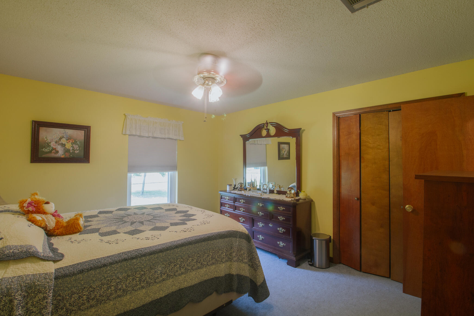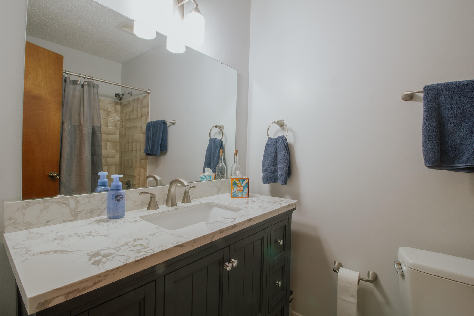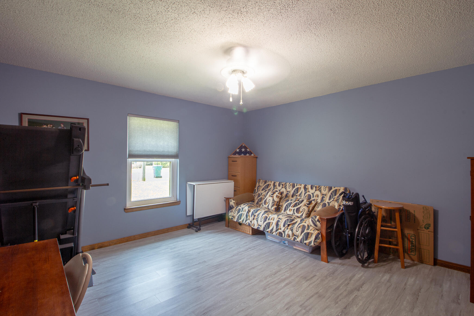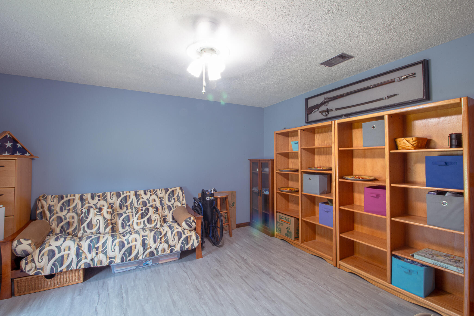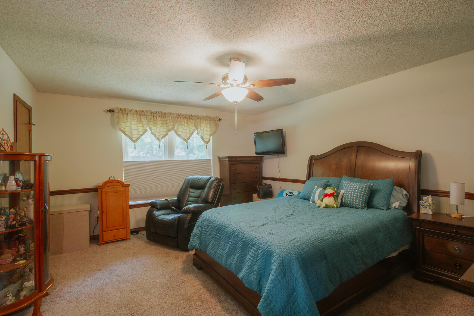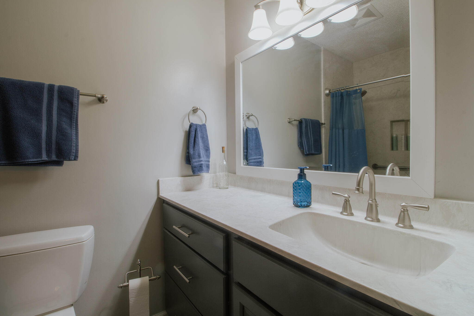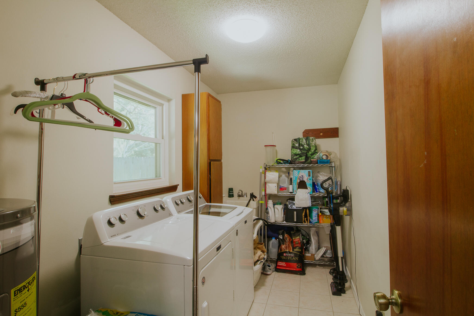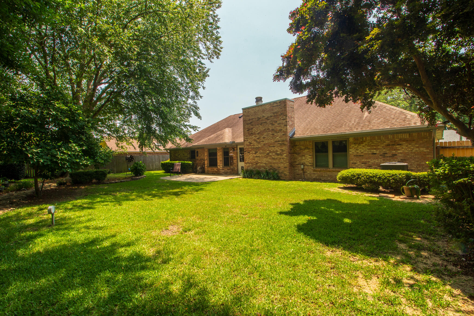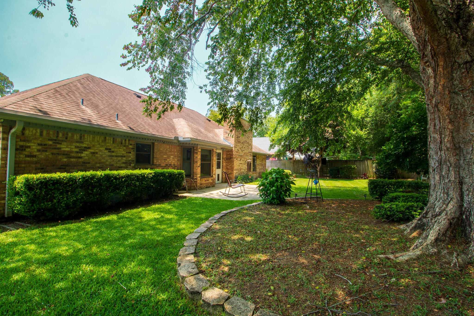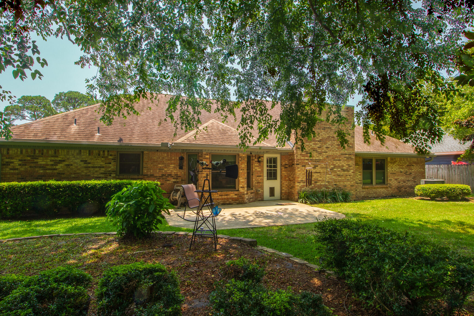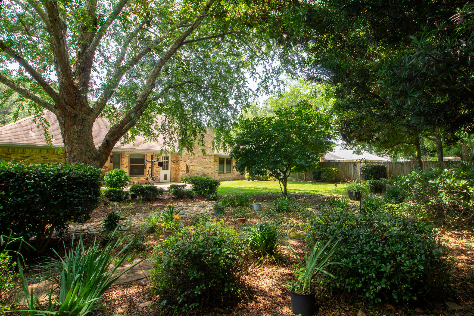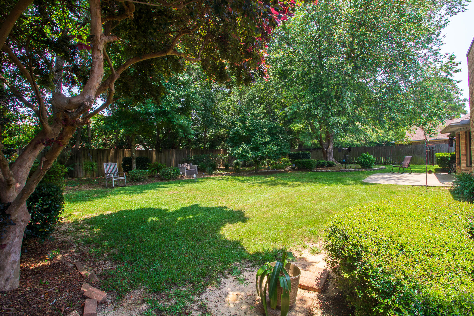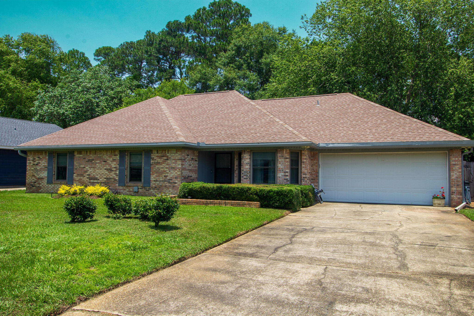Fort Walton Beach, FL 32547
Property Inquiry
Contact Rachell Chauvin about this property!
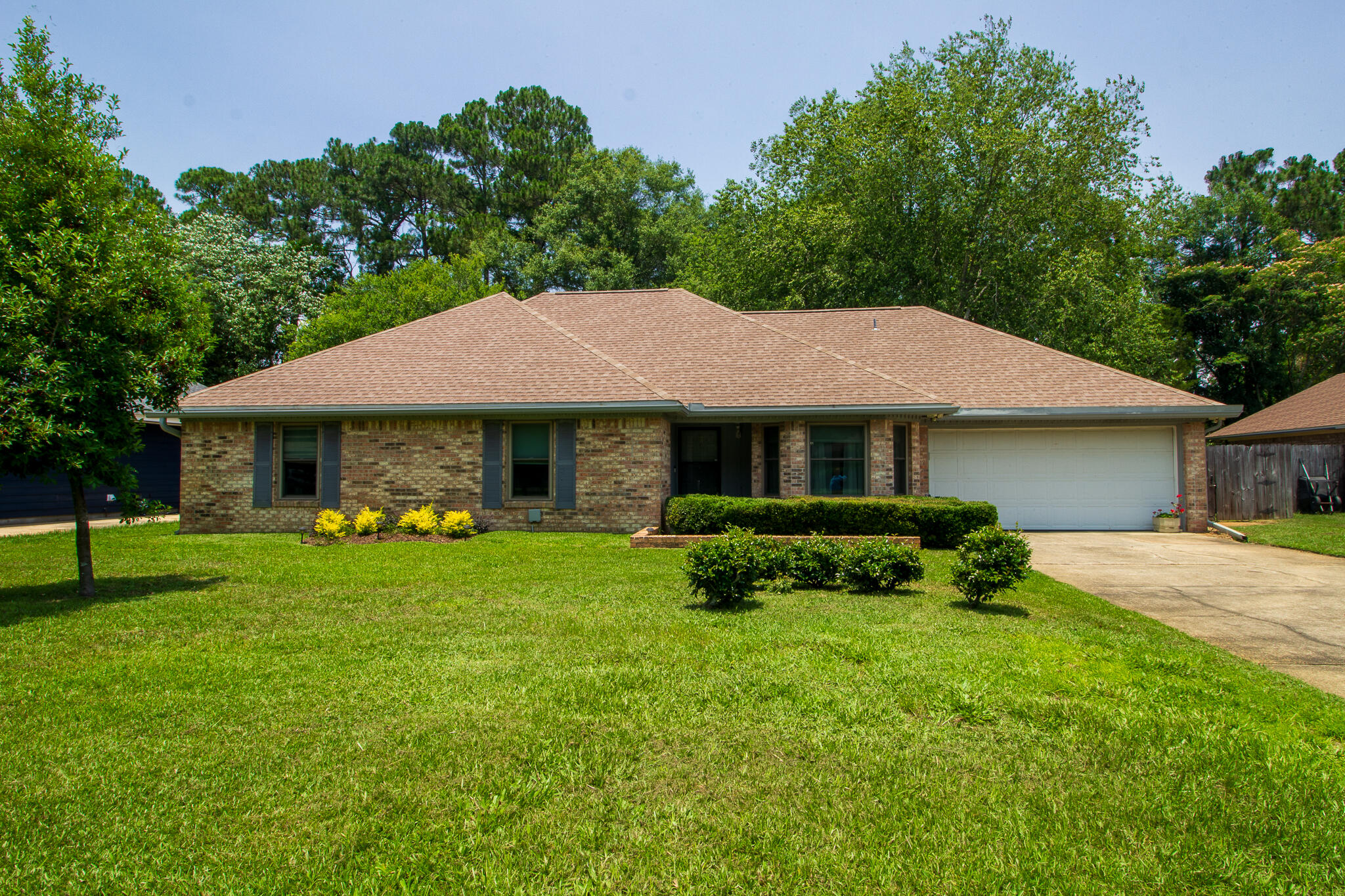
Property Details
Nestled in one of Fort Walton Beach's most sought-after communities, this beautifully maintained 3-bedroom, 2-bath home offers the perfect blend of comfort, privacy, and convenience. Located on a quiet street with an easement behind the property, you'll enjoy added privacy and no direct backyard neighbors, ideal for peaceful mornings and relaxing evenings.Step inside to discover a spacious and thoughtfully designed layout featuring a welcoming living area, oversized bedrooms, and abundant storage throughout. Each bedroom includes generous closet space, with additional hall closets offering even more organization options. The home also features an eat-in kitchen perfect for casual meals, as well as a separate formal dining room for entertaining. You'll love the extra-large laundry room, complete with a laundry sink and utility tub, making everyday tasks more convenient. Outside, a large, beautifully landscaped backyard provides ample space for entertaining, gardening, or simply soaking in the Florida sunshine.
Roof and Water Heater were installed in 2015 and windows were updated in 2019.
Listing Agent/Salesperson is related to seller. Buyer to verify all information deemed important.
| COUNTY | Okaloosa |
| SUBDIVISION | OVERBROOK 1ST ADDN |
| PARCEL ID | 09-2S-24-3031-000A-0190 |
| TYPE | Detached Single Family |
| STYLE | Ranch |
| ACREAGE | 0 |
| LOT ACCESS | County Road,Paved Road |
| LOT SIZE | 78x130 |
| HOA INCLUDE | N/A |
| HOA FEE | N/A |
| UTILITIES | Electric,Phone,Public Sewer,Public Water,TV Cable |
| PROJECT FACILITIES | N/A |
| ZONING | Resid Single Family |
| PARKING FEATURES | Garage |
| APPLIANCES | Auto Garage Door Opn,Dishwasher,Disposal,Microwave,Refrigerator W/IceMk,Smoke Detector,Stove/Oven Electric |
| ENERGY | AC - Central Elect,Ceiling Fans,Double Pane Windows,Heat Cntrl Electric,Water Heater - Elect |
| INTERIOR | Breakfast Bar,Ceiling Cathedral,Fireplace,Floor Tile,Floor WW Carpet,Pull Down Stairs,Skylight(s),Washer/Dryer Hookup |
| EXTERIOR | Fenced Back Yard,Fenced Privacy,Lawn Pump,Patio Open,Sprinkler System |
| ROOM DIMENSIONS | Living Room : 18 x 16 Master Bedroom : 16 x 14 Bedroom : 12 x 12 Bedroom : 14 x 12 Kitchen : 21 x 10 Dining Room : 13 x 9 Laundry : 12 x 6 |
Schools
Location & Map
Take Beal Parkway to Manring Dr. Turn onto Manring Dr. Follow until you get to Overbrook Dr. Take a left onto Overbrook Drive and follow for about 1/2 to 3/4 mile until you get to 768 Overbrook. Home is located on your Right.

