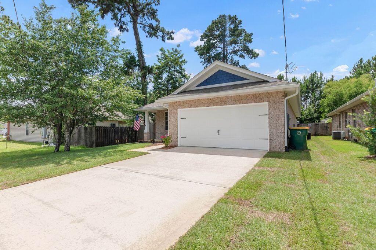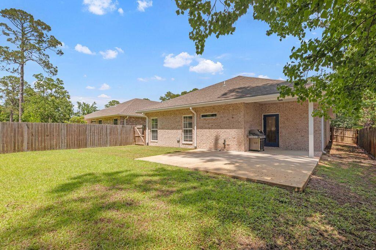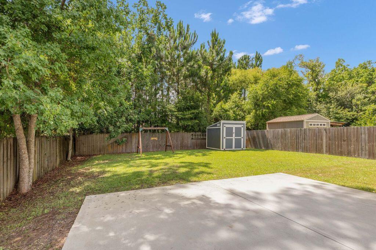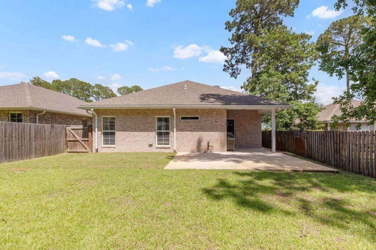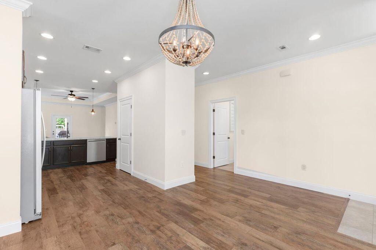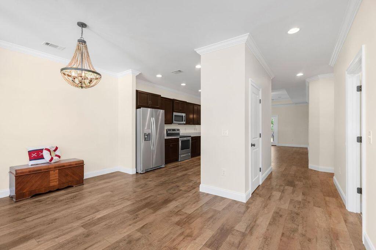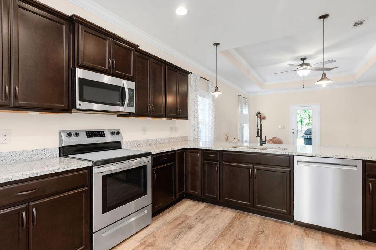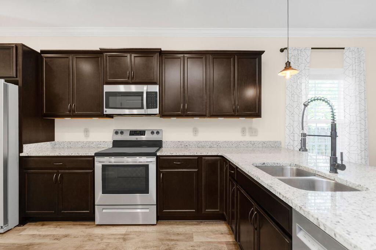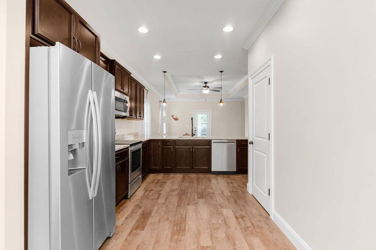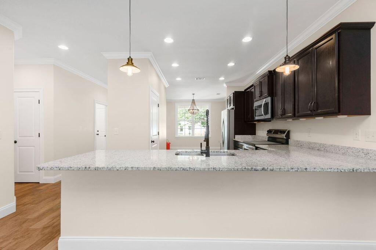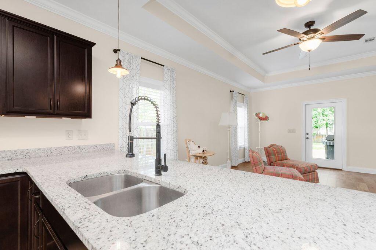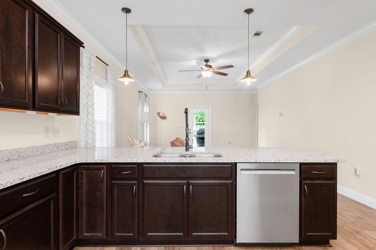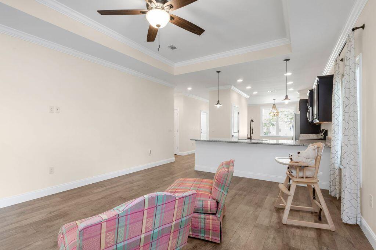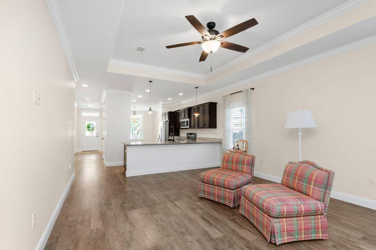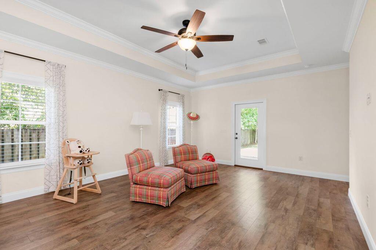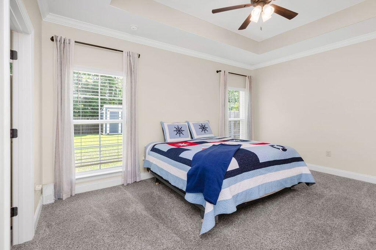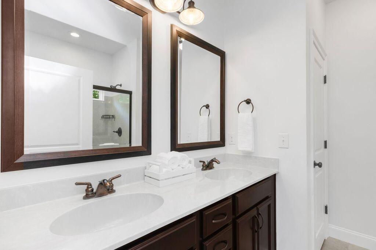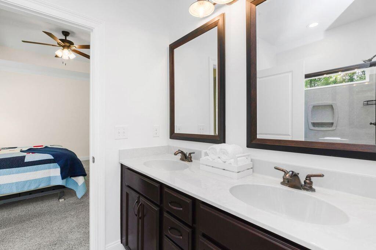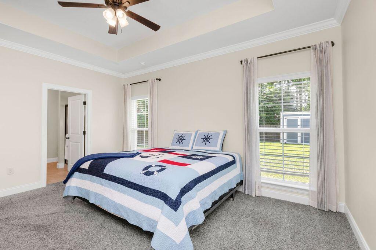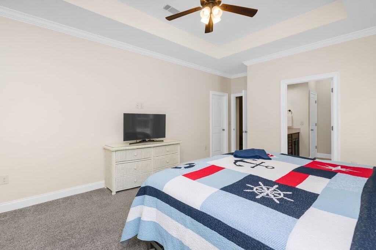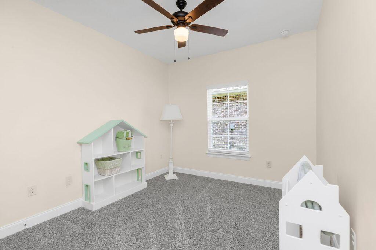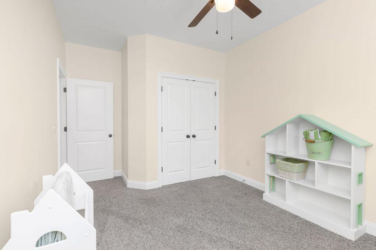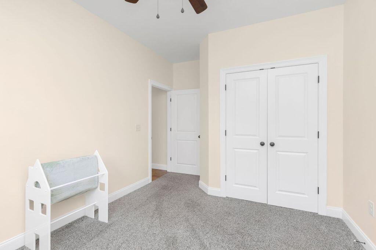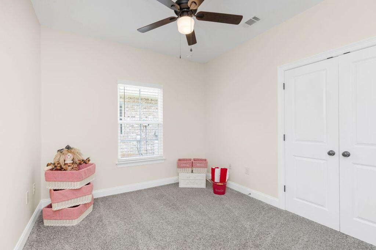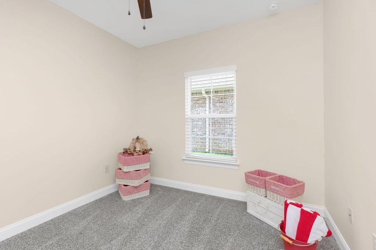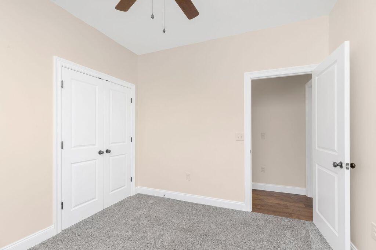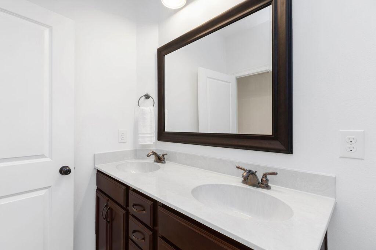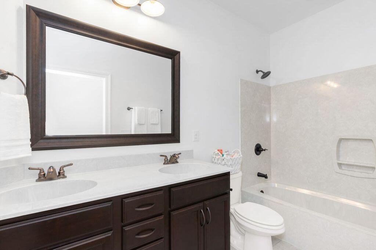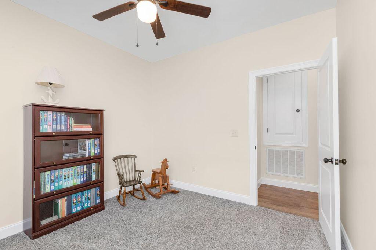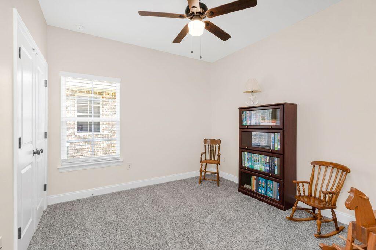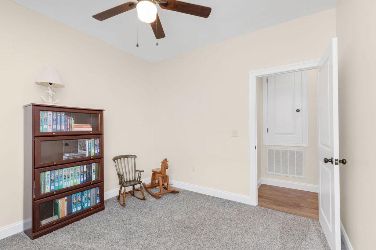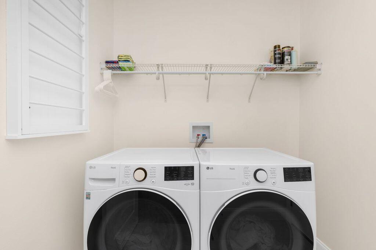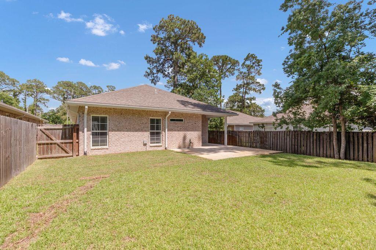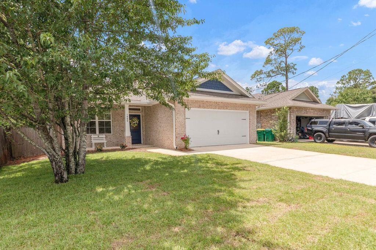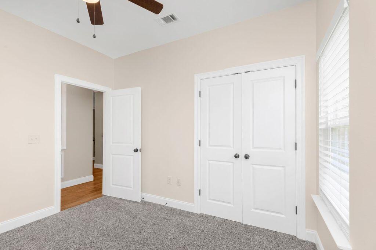Niceville, FL 32578
Sep 20th, 2025 12:00 PM - 2:00 PM
Property Inquiry
Contact Shelley Elley about this property!
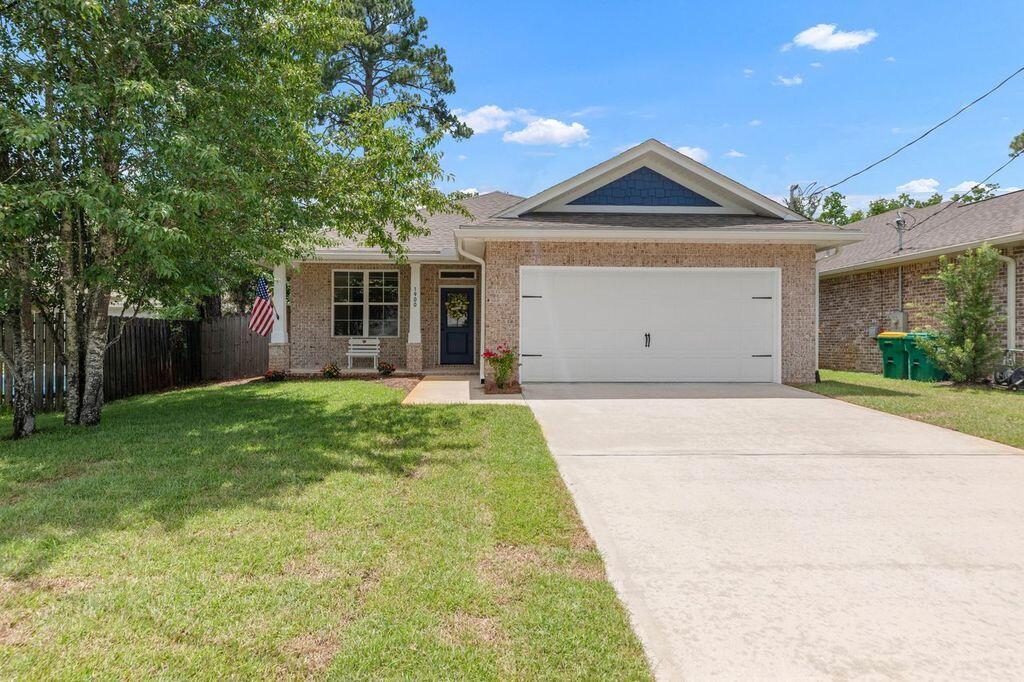
Property Details
$9800 ANY BUCKS. Buyer can use for closing cost, Seller is paying Doc stamps,has survey, leaving the refrigerator, washer and dryer, Blinds, back yard is fenced and has a storage building and a swing set. OPEN HOUSE SAT 12-2. Gently used open floor plan home with 4 bedrooms, 2 bathrooms in the center of Niceville. NO ASSOCIATION HERE! ROOM FOR A POOL! ALL BRICK! The entrance to this home is so inviting, with your covered porch and sitting area. As you walk into this beautiful home, you see a dining room and kitchen with modern light fixtures and recessed lighting, and a family room with tray ceilings. The kitchen has bold dark wood cabinets, granite counter tops, and a serving bar that's perfect when entertaining guests or enjoying family meals. The family room leads out to a larg patio and fenced in backyard for privacy. The backyard has a storage just right for storing lawnmower, lawn equipment, tools, or other items. An expansive master suite with tray ceiling features a large ensuite with walk-in shower, double vanities, and linen closet. The three additional bedrooms are spacious with generously sized closets. The guest bathroom has a tub and shower combo with double sinks. A large laundry room and two-car garage is a plus. and there's no traffic as the street dead-ends. The yard has a sprinkler system to help keep the grass nice and green, and a French drain between the homes for water drainage. A Ring camera is installed and will stay with the property.
| COUNTY | Okaloosa |
| SUBDIVISION | VALPARAISO PINECREST 6 |
| PARCEL ID | 05-1S-22-256F-0079-0110 |
| TYPE | Detached Single Family |
| STYLE | Traditional |
| ACREAGE | 0 |
| LOT ACCESS | Paved Road |
| LOT SIZE | 50x150 |
| HOA INCLUDE | N/A |
| HOA FEE | N/A |
| UTILITIES | Electric,Phone,Public Sewer,Public Water,TV Cable |
| PROJECT FACILITIES | N/A |
| ZONING | Resid Single Family |
| PARKING FEATURES | Garage Attached |
| APPLIANCES | Dishwasher,Disposal,Dryer,Microwave,Refrigerator,Smoke Detector,Stove/Oven Electric,Washer |
| ENERGY | AC - Central Elect,Heat Cntrl Electric |
| INTERIOR | Breakfast Bar,Ceiling Crwn Molding,Ceiling Tray/Cofferd,Floor Laminate,Lighting Recessed,Pantry,Pull Down Stairs |
| EXTERIOR | Fenced Back Yard,Fenced Privacy,Sprinkler System,Yard Building |
| ROOM DIMENSIONS | Garage : 21.83 x 19.5 Dining Area : 11.83 x 11.41 Living Room : 16.33 x 15.16 Kitchen : 11.1 x 10.2 Master Bedroom : 16.5 x 13.16 Bedroom : 11.5 x 10.33 Bedroom : 11.5 x 11 |
Schools
Location & Map
From Hwy 20, head south on Redwood Ave., then take first left onto Sycamore Ave. Take the first right onto 13th Street, turn right onto Quince Ave. , home is the first house on the left.

