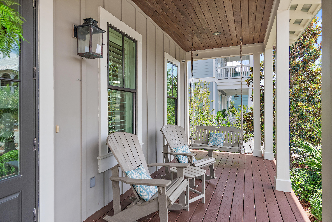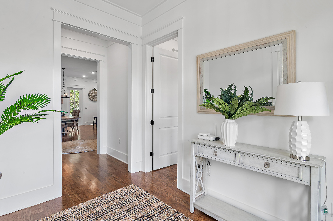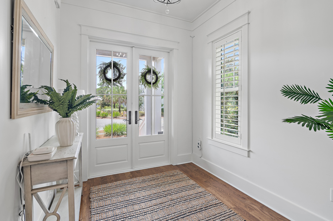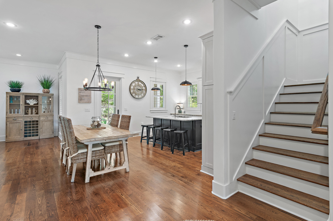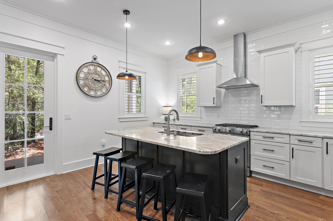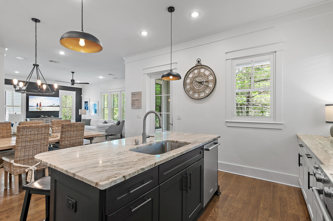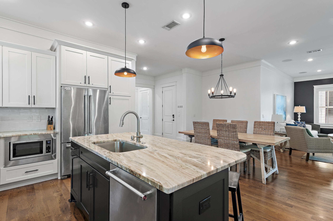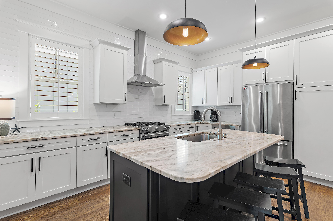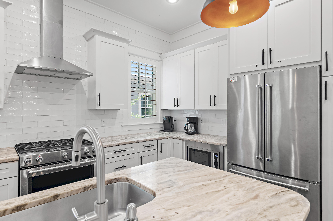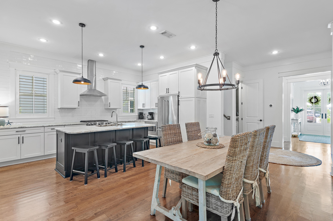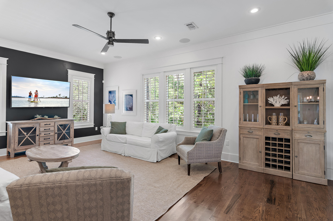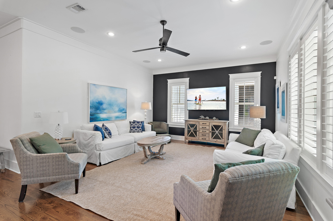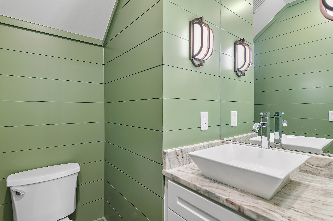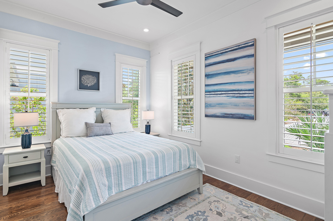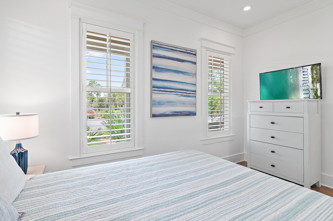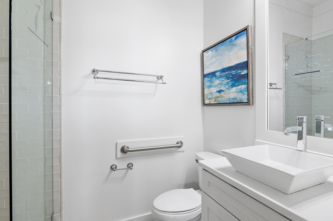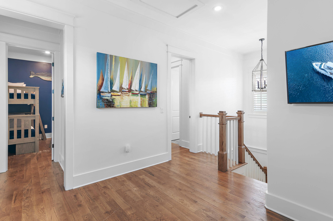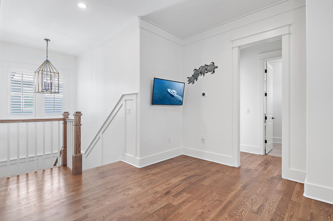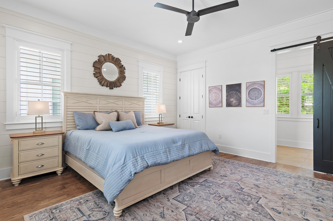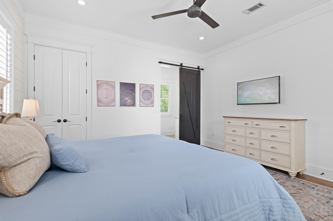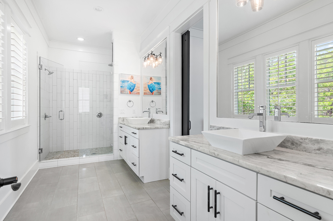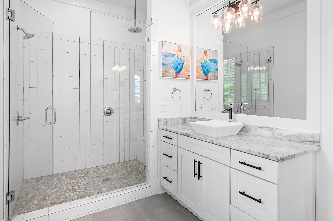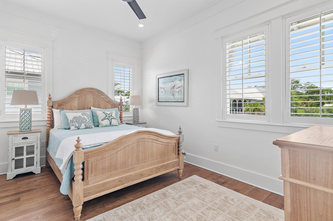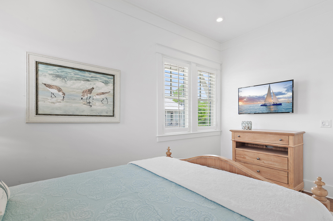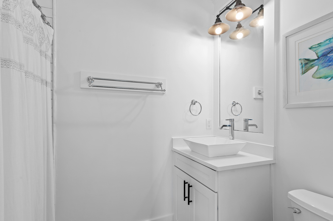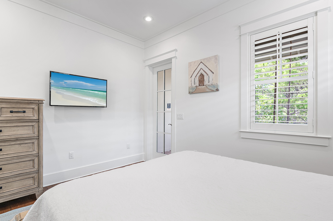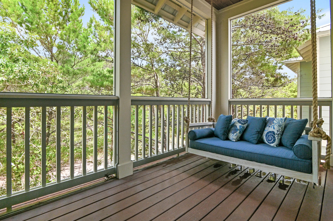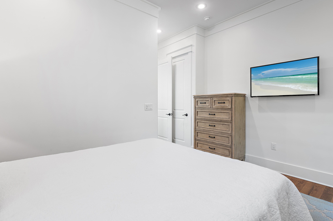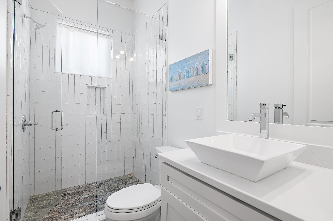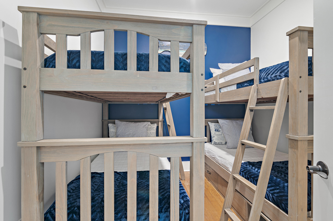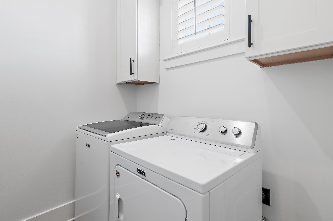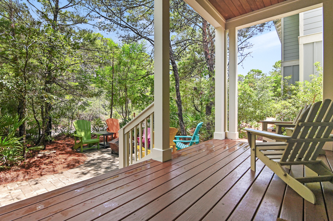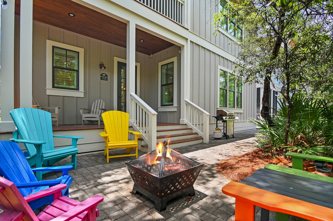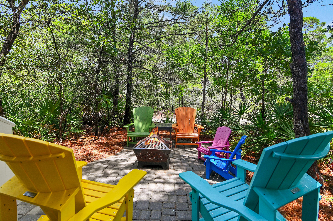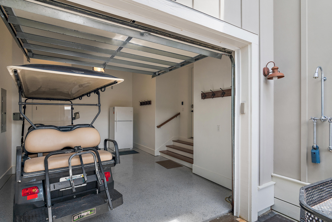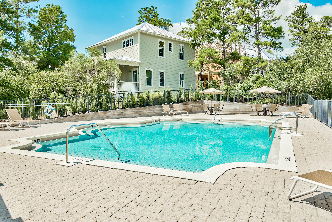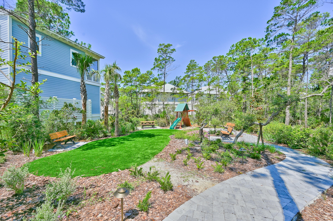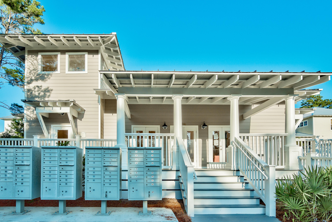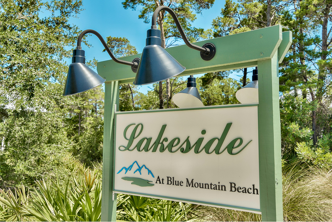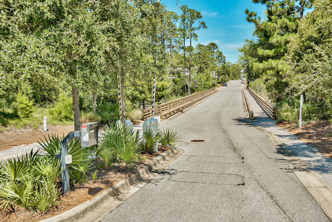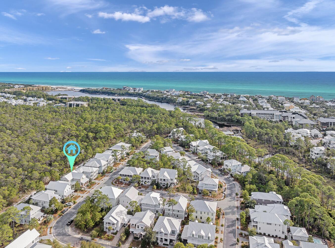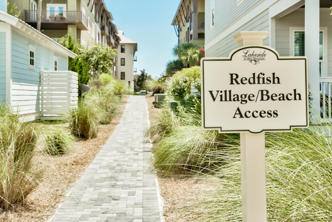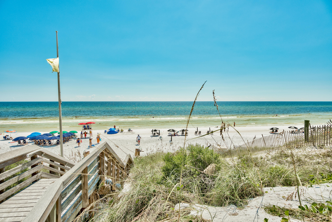Santa Rosa Beach, FL 32459
Jul 3rd, 2025 12:30 PM - 3:30 PM
Property Inquiry
Contact William Pumphrey about this property!
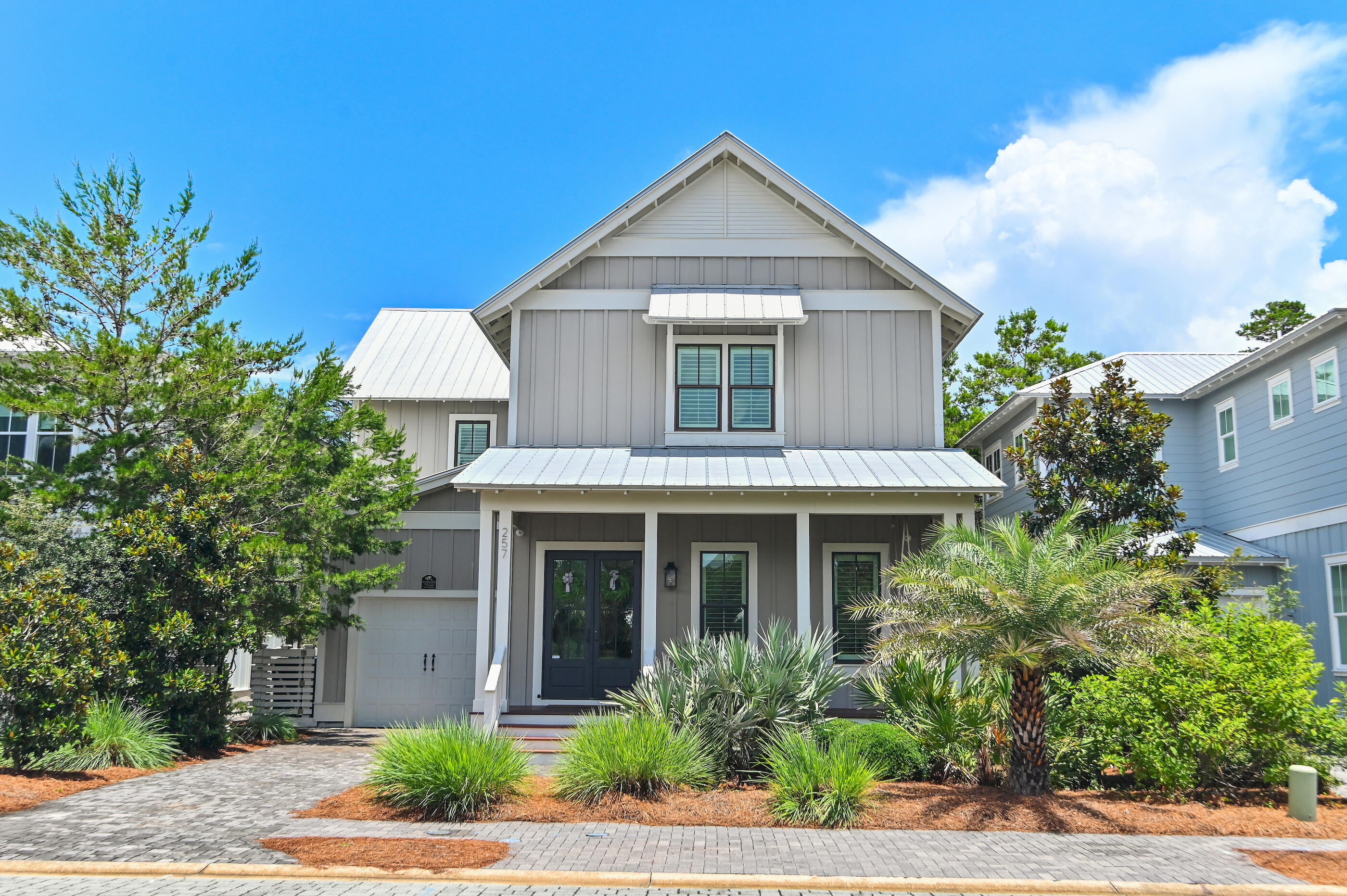
Property Details
Must-see beautifully designed coastal home in immaculate condition in the gated and peaceful community of Lakeside at Blue Mountain Beach! This exquisite home is a non-rental and it shows as it is in like-new condition. It is fully-furnished and ready to move in. All of the interior walls and exterior trim have just been repainted and the wood floors have just been refinished. The home has custom shutters throughout with large closets and shiplap in the master and the downstairs bathroom. The entire house is very bright and airy with large windows featuring 4 ensuite bedrooms plus a double bunk room and an upstairs screened in porch with a swing, all providing ample space for relaxation and entertaining. There is a very private backyard that backs up to Grayton State Park with a covered porch, fire pit, and outdoor barbecue. You and your guests can enjoy the neighborhood amenities that include a pool, a playground, Grayton State Park, and the white sandy beaches which are just 1/2 a mile away. There are many popular restaurants and hangouts just a short walk away such as Blue Mt. Creamery, Blue Mountain Bakery, Red Fish Taco and Justin Gaffery's Art Gallery. Don't miss this opportunity with this slice of paradise!
| COUNTY | Walton |
| SUBDIVISION | LAKESIDE AT BLUE MOUNTAIN BEACH |
| PARCEL ID | 12-3S-20-34850-000-0110 |
| TYPE | Detached Single Family |
| STYLE | Craftsman Style |
| ACREAGE | 0 |
| LOT ACCESS | N/A |
| LOT SIZE | 50 x 100 |
| HOA INCLUDE | Accounting,Land Recreation,Recreational Faclty,Trash |
| HOA FEE | 435.00 (Quarterly) |
| UTILITIES | Gas - Natural,Public Sewer,Public Water,Tap Fee Paid,TV Cable |
| PROJECT FACILITIES | N/A |
| ZONING | Resid Single Family |
| PARKING FEATURES | Garage Attached,Guest |
| APPLIANCES | Auto Garage Door Opn,Cooktop,Dishwasher,Disposal,Dryer,Freezer,Microwave,Range Hood,Refrigerator,Stove/Oven Dual Fuel,Washer |
| ENERGY | AC - Central Elect,Ceiling Fans,Heat Cntrl Electric,Water Heater - Tnkls |
| INTERIOR | Breakfast Bar,Ceiling Crwn Molding,Floor Hardwood,Floor Tile,Furnished - All,Kitchen Island,Owner's Closet,Plantation Shutters,Washer/Dryer Hookup,Window Treatment All |
| EXTERIOR | Balcony,BBQ Pit/Grill,Deck Covered,Patio Open,Porch,Porch Open,Shower |
| ROOM DIMENSIONS | Living Room : 23.5 x 17 Kitchen : 16 x 17 Bedroom : 16.5 x 11 Bedroom : 14 x 12 Bedroom : 16.5 x 12 Master Bedroom : 16.5 x 15.5 Bunk Room : 9 x 12 |
Schools
Location & Map
From 30A, turn north on Hwy 83. Enter Lakeside on the right (East). Continue on Matts Way past the bridge. Once the road turns right, the home will be on your left (East).

